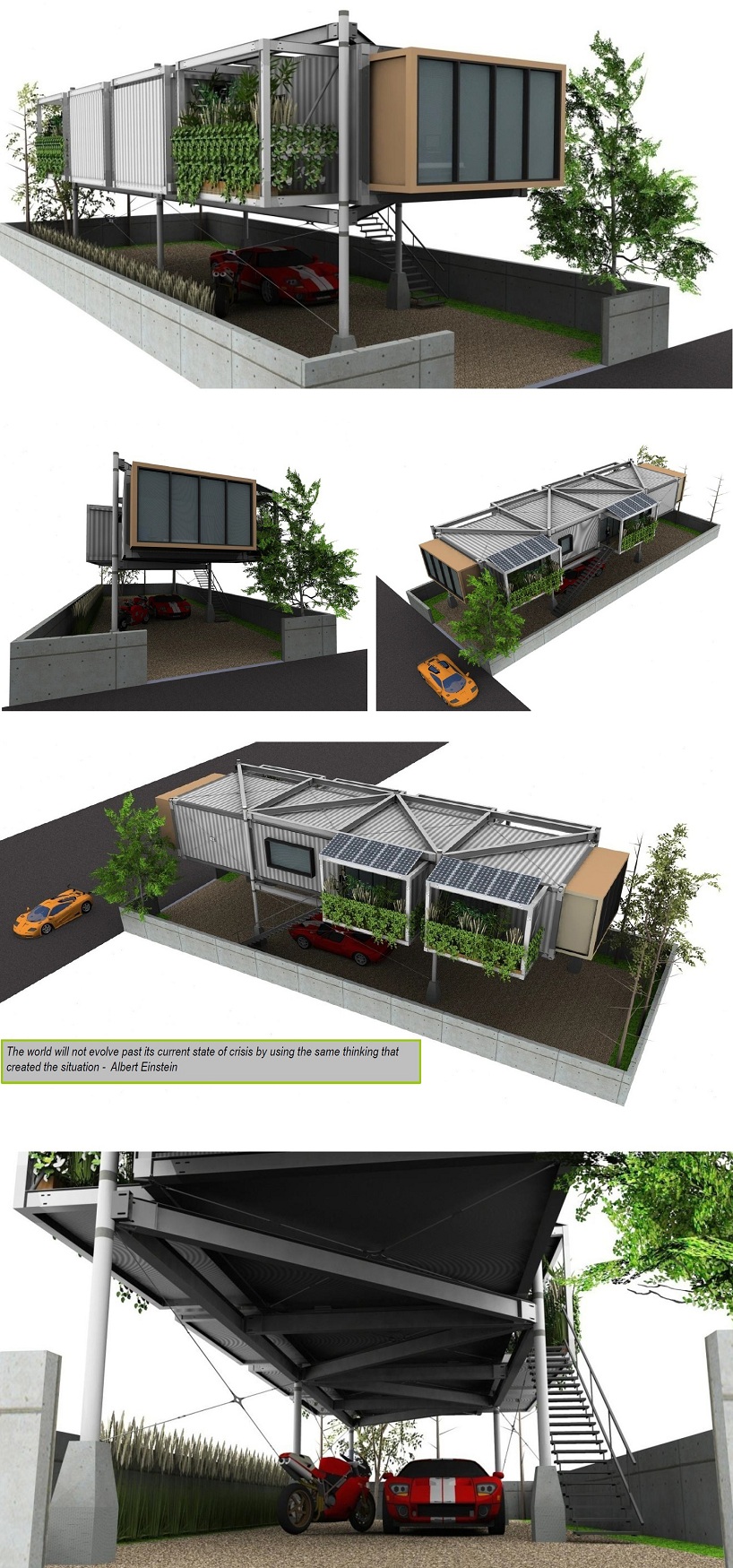
flexible adaptable urban habitat by saifuddin syed from india
designer's own words:
With the world population predicted to reach over 9 billion by 2050 of which 70% people living in cities. This conceptual project deals with the problem of urban housing with limited resources and limited space.
The project addresses the need for an urban housing in configurations of individual houses to low rise housing to cluster houses through modern prefab with inherent qualities of adaptability and flexibility.
The design goes through a series of building systems which are flexible & transformable with change in function & requirements resulting in a responsive and interactive architecture that remains much relevant throughout its lifetime.
This design concept serves as a platform for further research and design development with evolution of use and feedback.
In conventional architecture the elements salvaged after the demolition or alteration are never recycled in its entirety to the same purpose it served in its earlier lifetime, the materials are mostly put to uses that are below their potential.
Scope of light weight materials and pre-fab elements which are not just confined to re-cyclable but to a larger extent re-usable elsewhere. Applying the principles of “cradle to cradle”.
With prefabs we can keep a check on the time & cost of construction, we can set realistic Eco-standards in terms of carbon-footprint & type of materials used in construction & also achieves them in actuality.
The hypothetical site for this thesis is located in Bangalore, India with site dimensions of, 40’x80’.
videos : https://vimeo.com/56715659
https://vimeo.com/56715658
views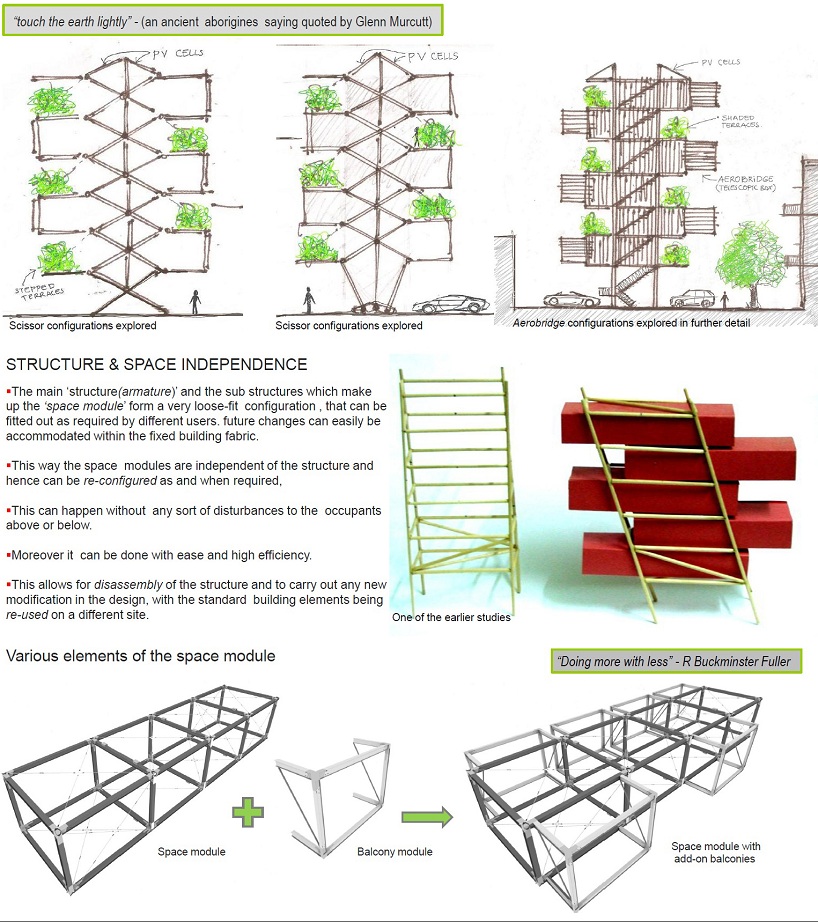 various early explorations and concept of flexible and adaptable structure
various early explorations and concept of flexible and adaptable structure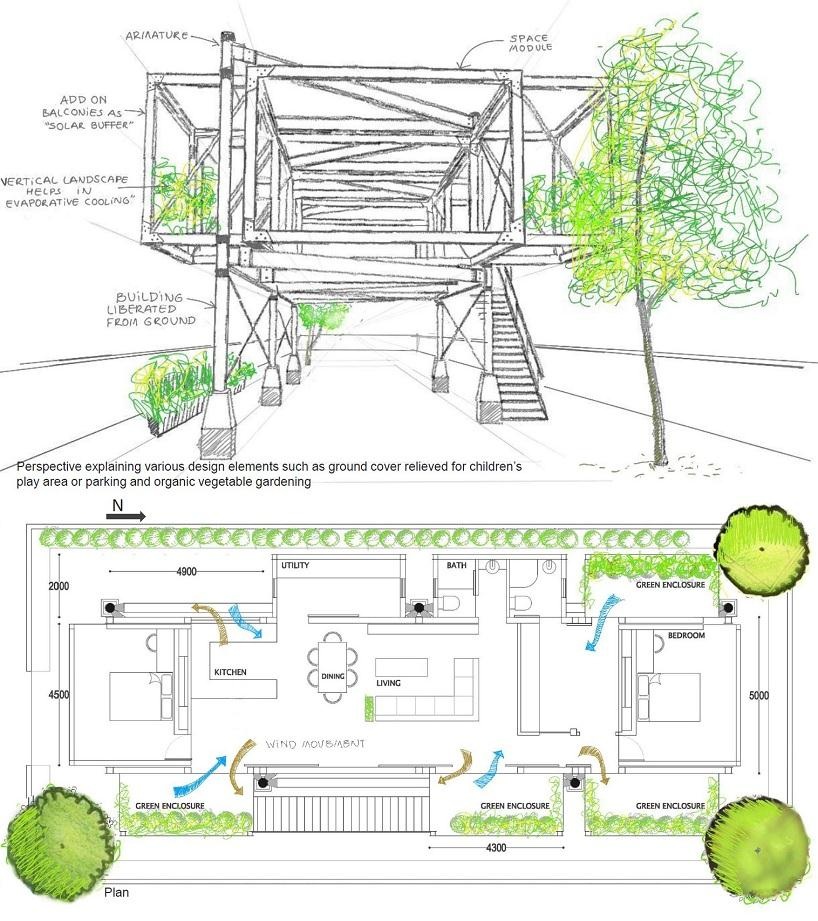 design features
design features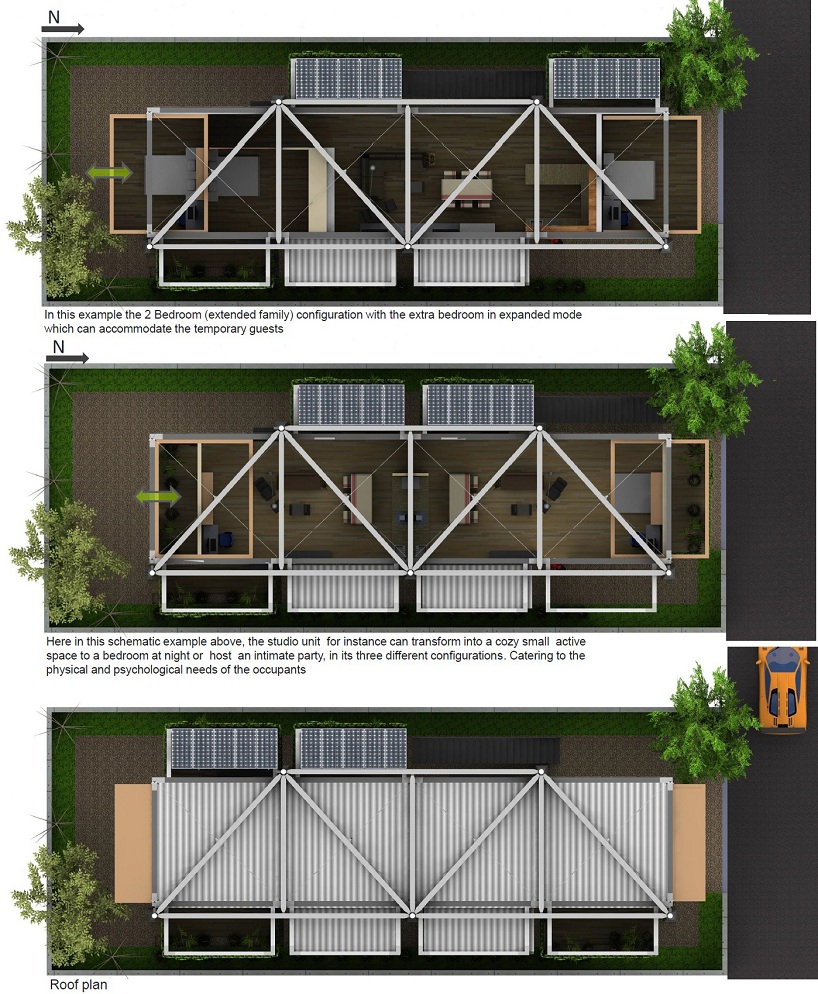 plans – one 2-bedroom unit or two studio units spanning a single floor with various configurations
plans – one 2-bedroom unit or two studio units spanning a single floor with various configurations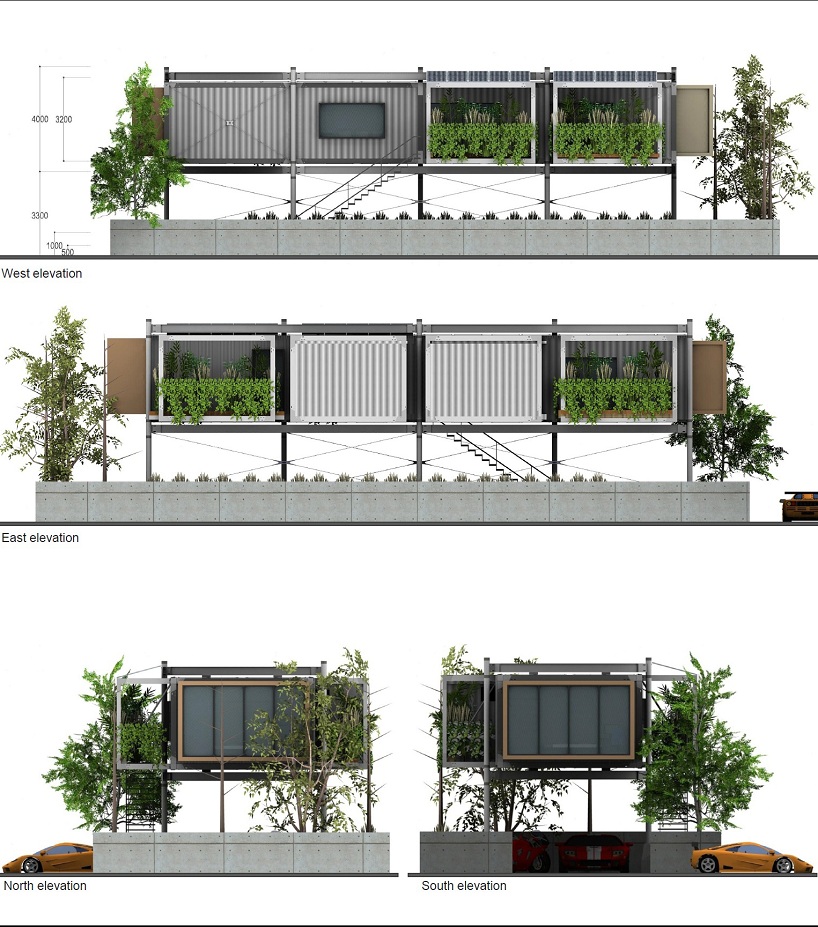 elevations
elevations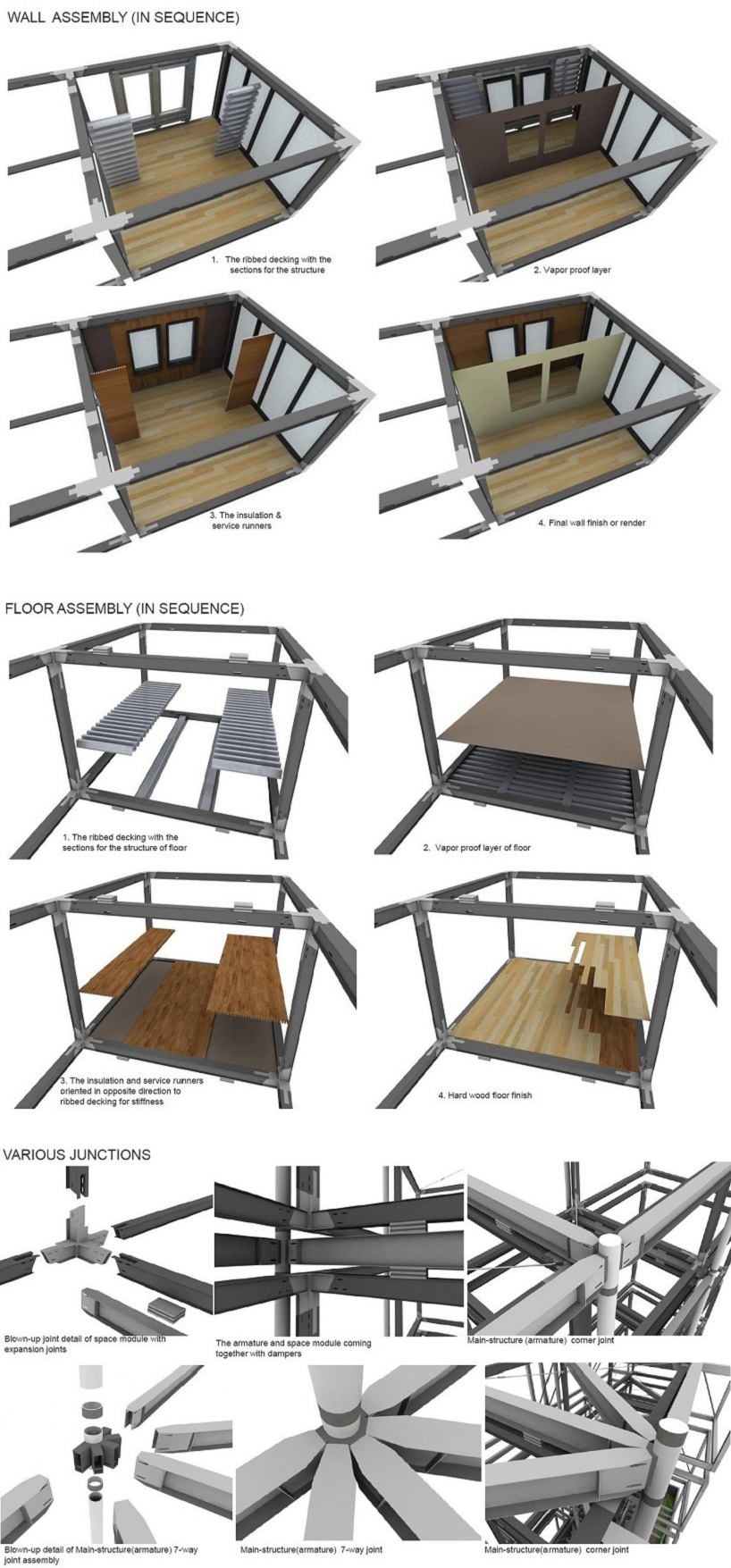 structure and design details
structure and design details