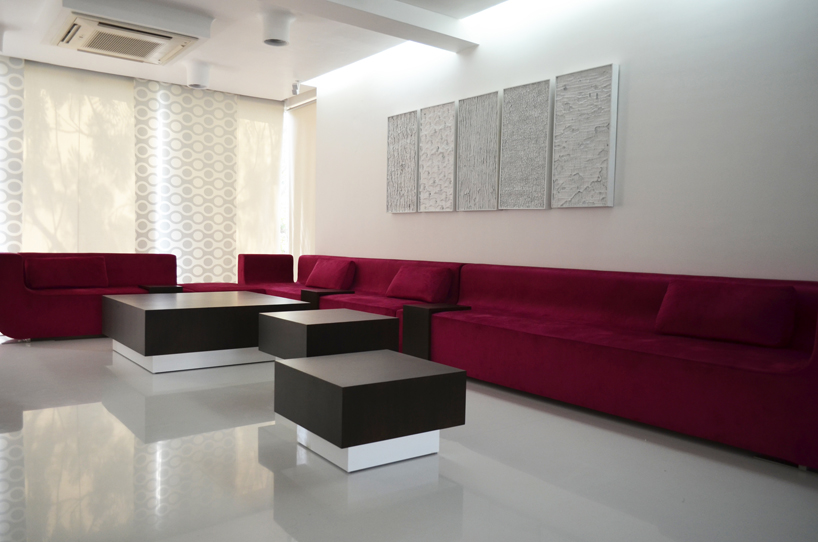
m house by varsha raheja from india
designer's own words:
This house is designed for a family that wanted a lot of seating at one given time, the glass partion between the living and dining slide and fold to open up and increase a sense of vastness if required. The design is minimalistic and vibrant. The cabinets in the living room are sleek and white in high gloss finish when opened reveal extensive back-lit bars and entertaining storage facility. One such cabinet houses the entertainment unit. The wall has fiber glass embossed reliefs of different barks - painted in a pristine white.
The whole flooring is pure white marble. The dining room and informal room are highlighted with a wood planked flooring. The dining table is made out of stainless steel. The informal area has a blue artificial leather informal sofa which is easy to maintain .
The whole house has a clean minimalist- look easy to maintain, clutter free and expandable space to facilitate different types of gatherings
View of the Living Room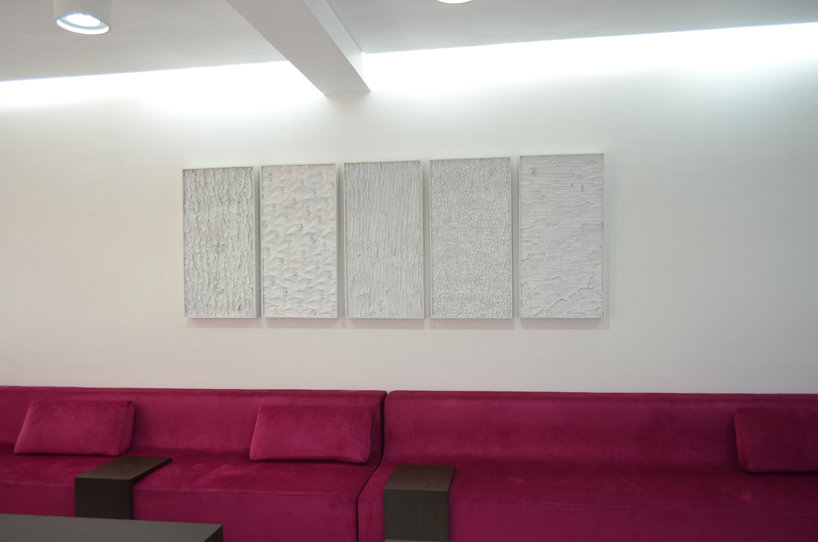 View of pictures on the wall
View of pictures on the wall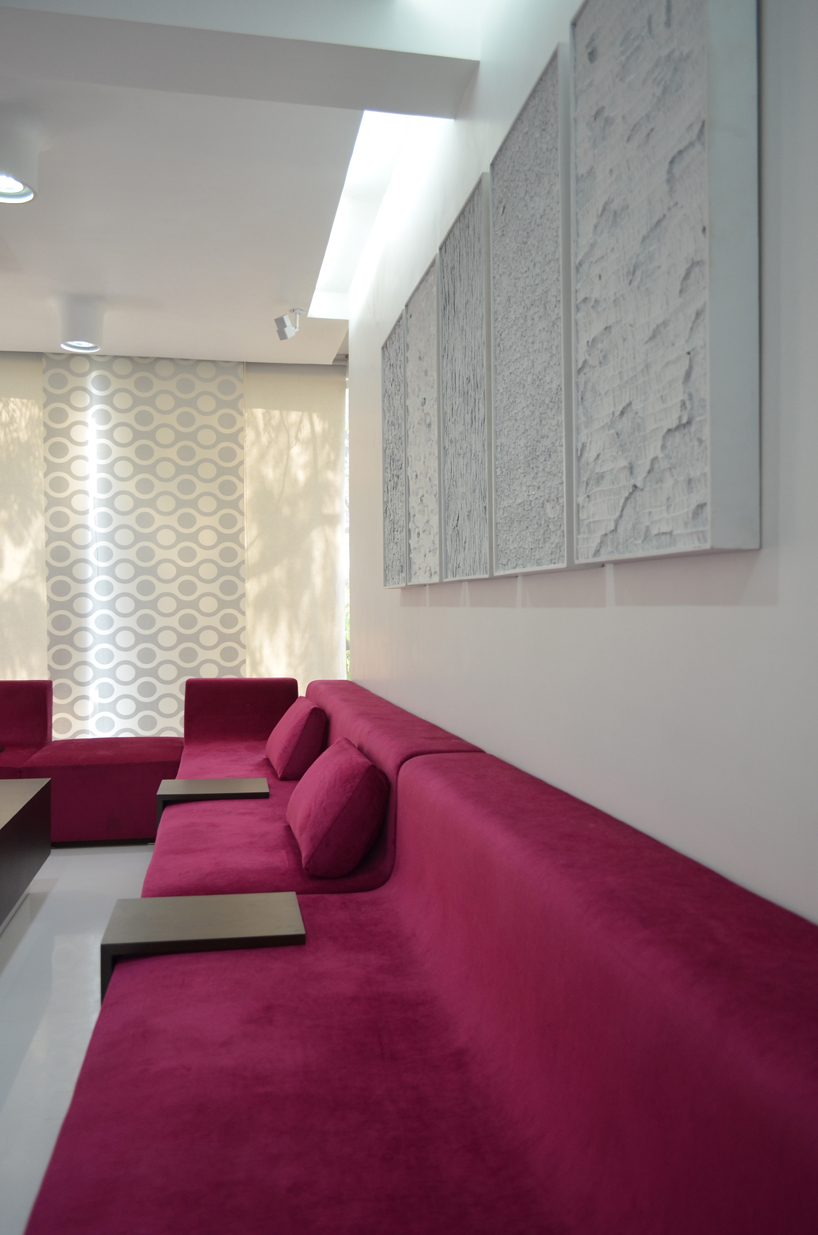 Lengthwise
Lengthwise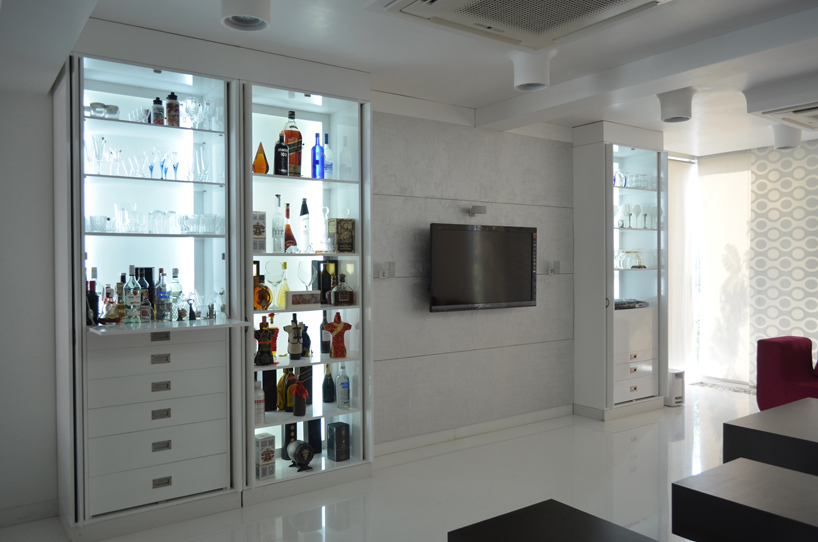 The Bar cabinet – open
The Bar cabinet – open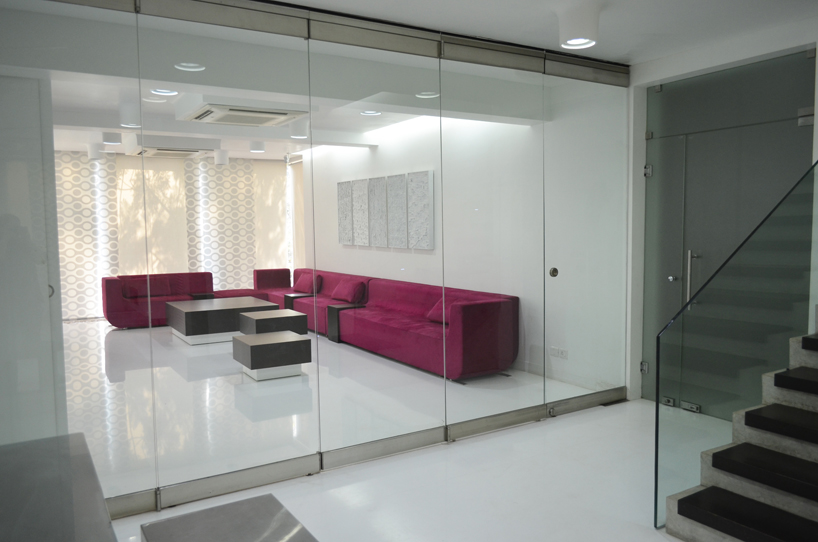 The Living room as seen from the Dining area
The Living room as seen from the Dining area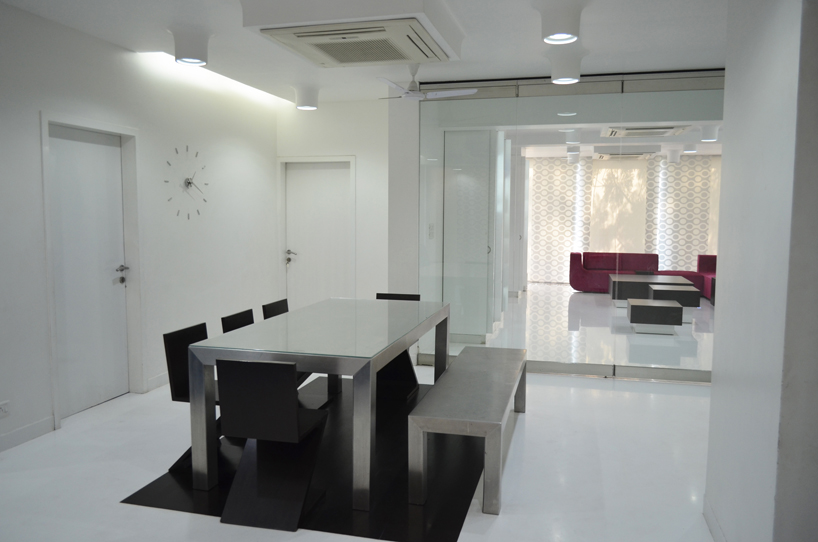 The Dining Room
The Dining Room