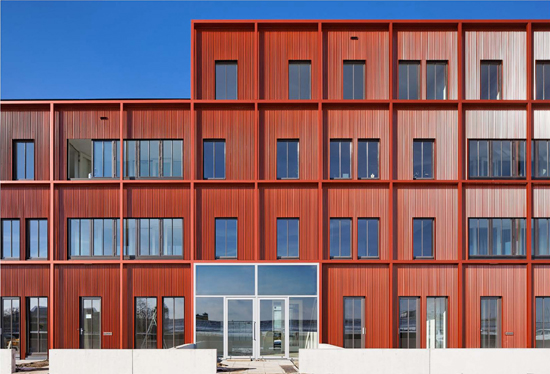‘zierikzee apartment buildings’, front facade
the ‘zierikzee apartment buildings’ by dutch studio kingma roorda architecten consists of two apartment units situated just west of the historical center of zierikzee in the netherlands linking up the existing neighbourhood poorambacht to the historic town. both as a reaction to the specific character of the site and as a response to today’s diverging lifestyles, the design for this new quay can be seen as a reinterpretation of the quay typologies that can be found through the provinces of zeeland and the netherlands.
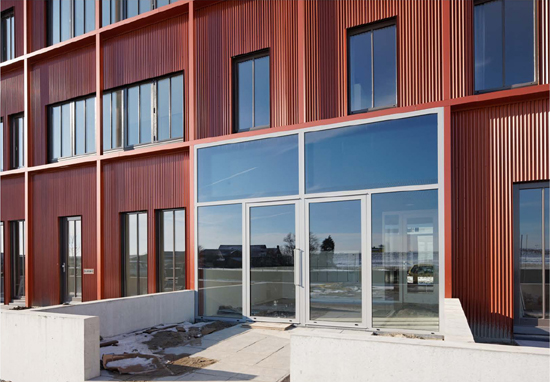 front entrance
front entrance
as big, entirely coloured warehouses clad in metal, the apartment buildings stand out in the adjacent sea of individual quay houses.
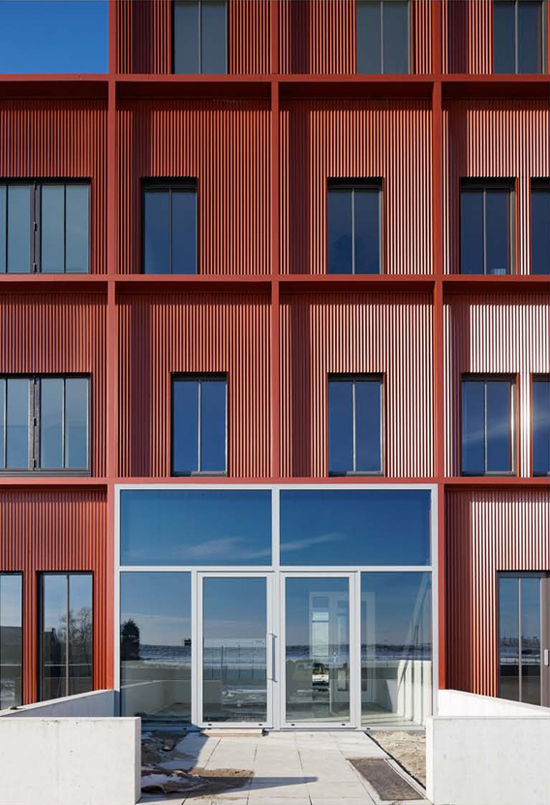 front entrance
front entrance
for the design of the buildings, the architects looked at old commercial warehouses in trading cities such as venice (italy), bergen (norway), new york (USA), and zierkzee (the netherlands). both the apartment are independent building volumes. the colours and the simple shape of the windows were borrowed from the colourful warehouse architecture of bergen. in this design, the stately venetian palazzo is fused with the sturdy scandinavian warehouse.
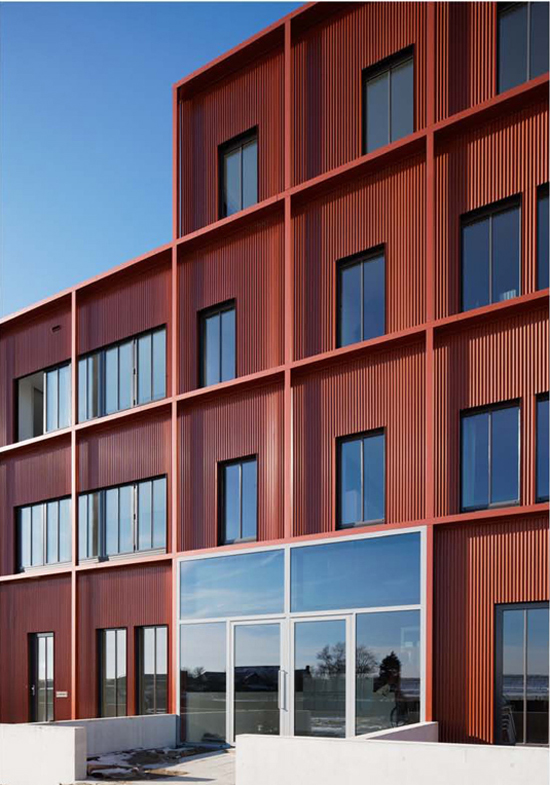
the exterior of both buildings present themselves as members of one family by their signature colour and specific treatment of the facade. inside the buildings, the interior offers a great variety of floor plans through their specific position on the quay.
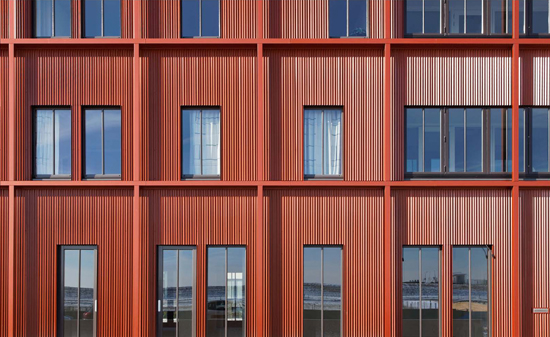 aluminium columns occupy the front facade
aluminium columns occupy the front facade
to heighten plasticity, the facades of the buildings were elaborated by means of a partly self-supporting grid of large thresholds and then columns were made out of aluminium. the grid-like surface relief seeks to nuance the contrast between the small size of the houses and the large size of the apartment building. through the coastal sunlight, the filmy grid creates a vivid image of the building. while the buildings are prominently present at the quays, it is possible to look far away over the area of the upper floors. here the view goes over the seawall to the zeeland bridge, towards the oosterschelde.
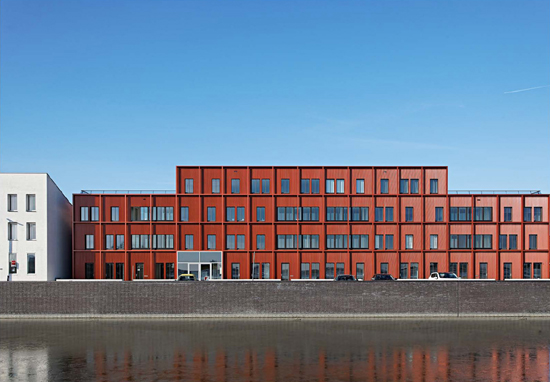 35 apartments clad in red aluminium panels.
35 apartments clad in red aluminium panels.
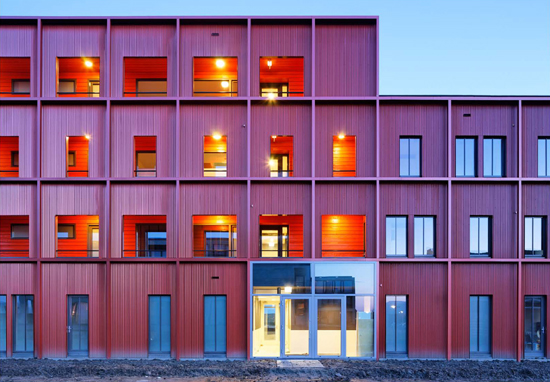
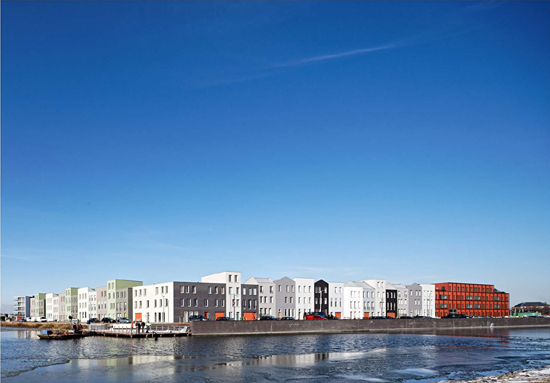 block of quay housing units
block of quay housing units
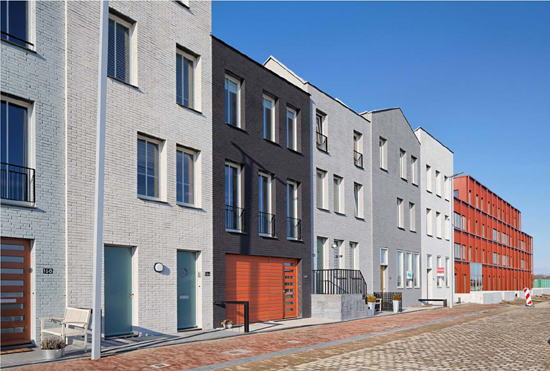
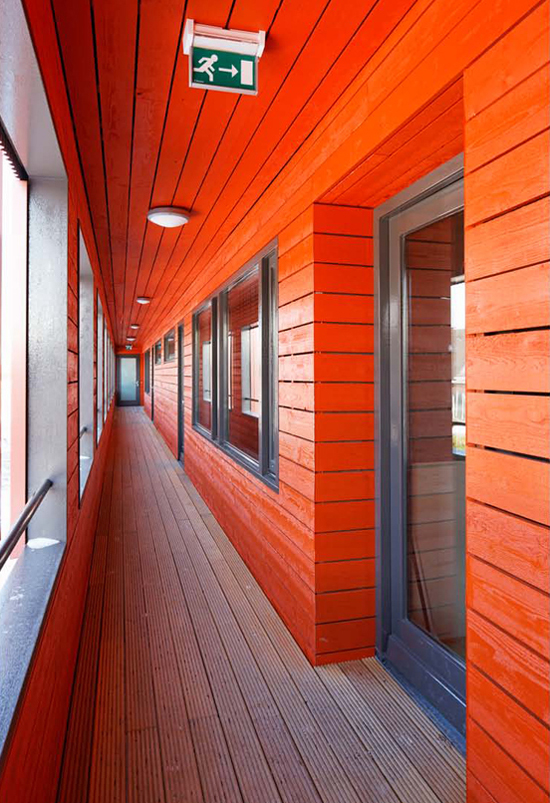 interior hallway
interior hallway
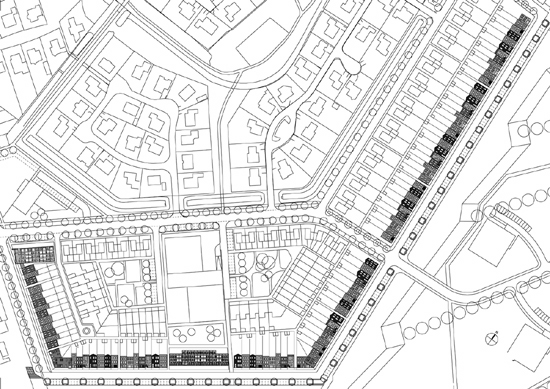
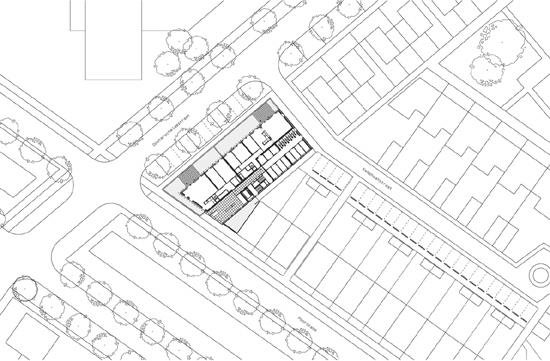 aerial view of quay
aerial view of quay
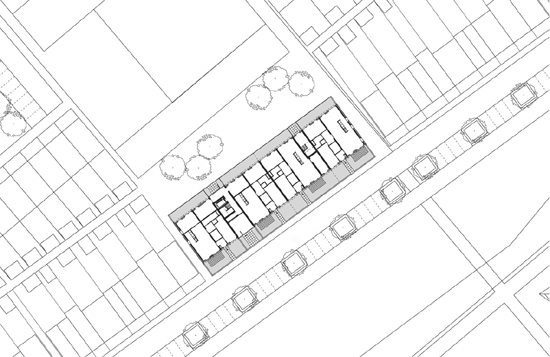 detail aerial view
detail aerial view
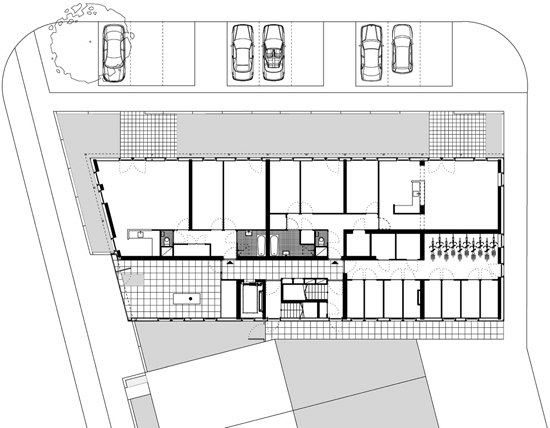
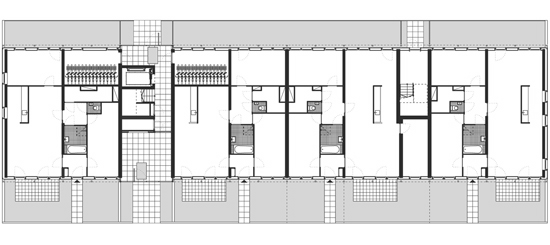


 floor plan
floor plan
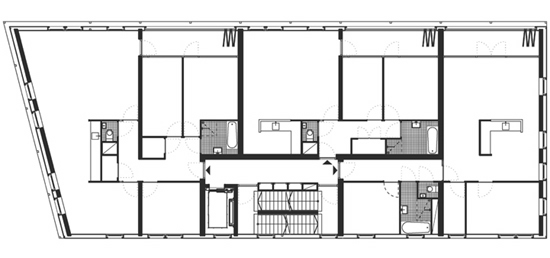
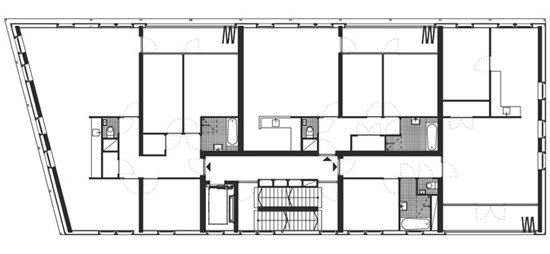
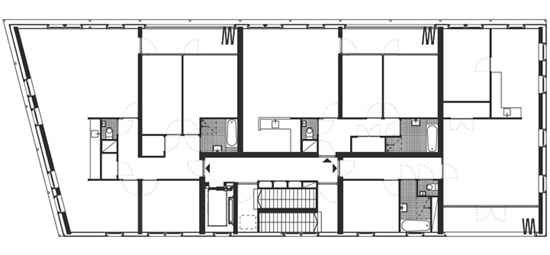 floor plan
floor plan


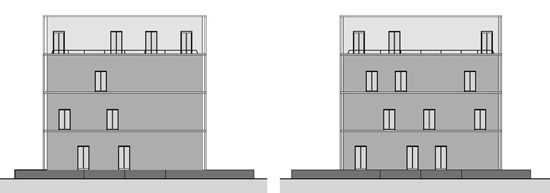
sectional view
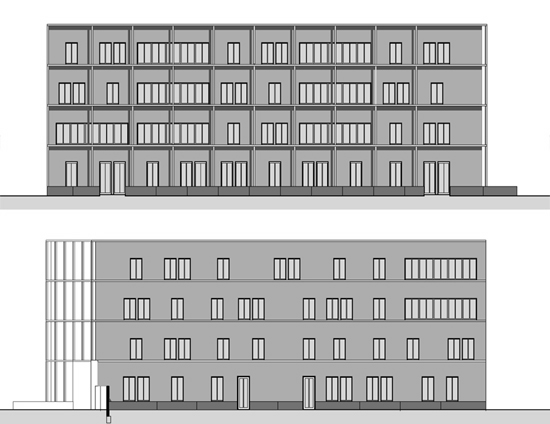
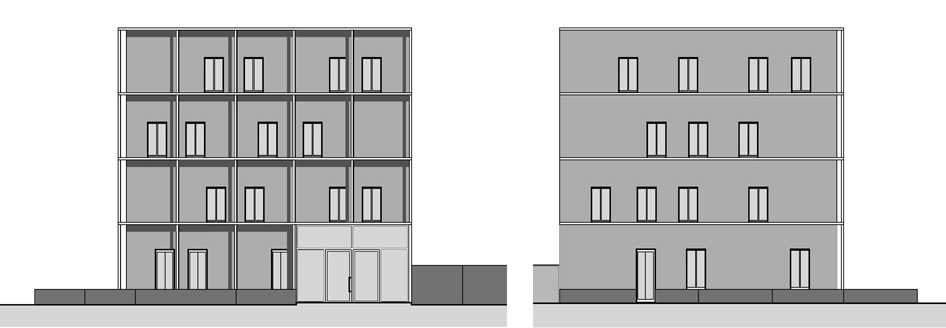
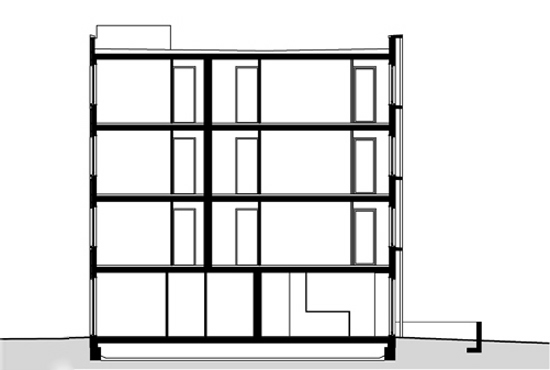 sectional view
sectional view
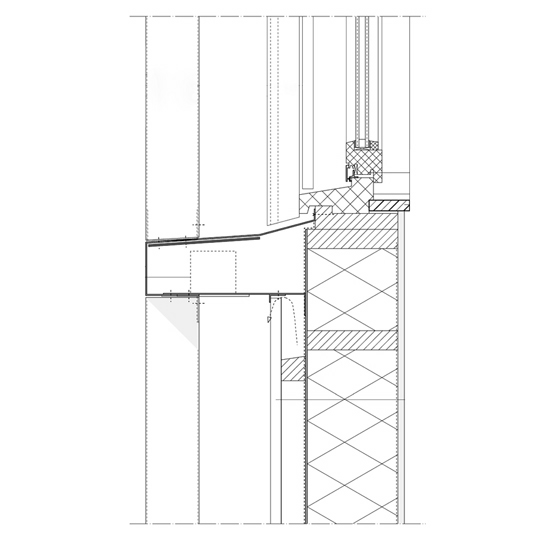
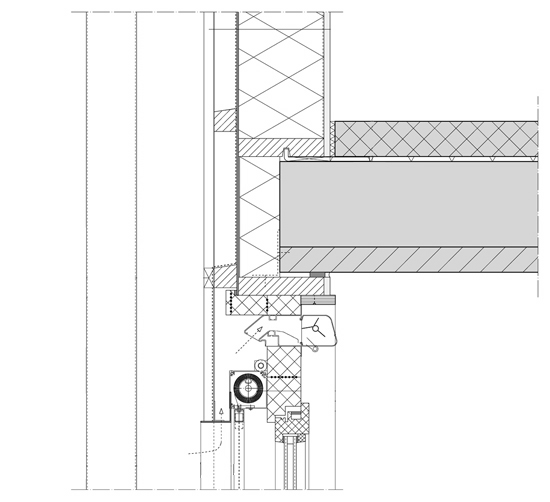
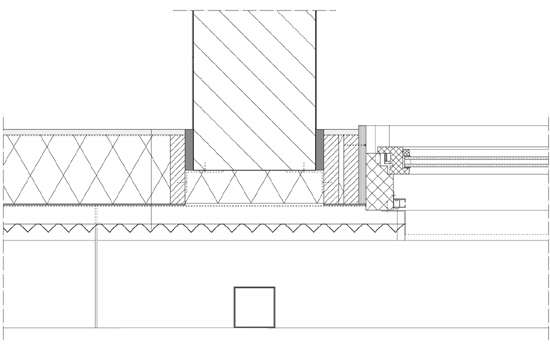 site plan
site plan
