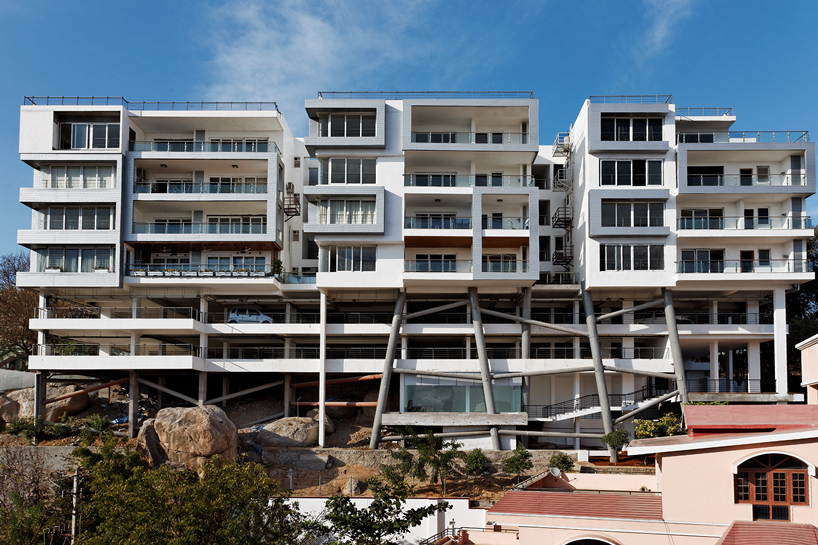
crosswinds by VIVEK SHANKAR from india
designer's own words:
Crosswinds Apartments at Banjara Hills, Hyderabad
Client Brief:
The project being a Joint venture development gave us two clients to work with i.e. Land owner and the developer.
The land owner had very fond memories of the site since he had grown up in the house which previously existed on the 4000 sq m site. One of the distinct memories was the view of the city from the South and the winds that swept across the site due to its elevation, the highest point of Banjara Hills.
The land owner wanted us to come up with a concept that maintained all the natural rock formations on the site and most importantly, work with the existing North to South slope of the site.
He was also particular that all the apartments should get a view of the dense foliage and rock formation in the North East of the site or the South view of the city.
In short, the project had to have a strong dialogue with the ground condition and offer fantastic views for which the Architecture imagined was elegant and sophisticated.
Design Concept:
We extrapolated the key words from the brief, which are Natural site features, cross ventilation and exclusivity.
The site plan was informed by the natural markers and the orientation of the blocks in order to offer nice views.
The dramatic slope of the site was the biggest challenge to respond to in terms of sectional placement of facilities such as parking, recreation and the first level of the apartments.
The planning of the apartments was worked in such a manner that the central core was linear and was for interaction i.e. living, family and dining and the bedrooms were aligned on either side of this core. The linear core is attached with a large balcony that overlooks the city.
The Structural design had to be quite exciting in order to blend with the unique nature of the site.
We therefore set out to make the Structure also an aesthetic aspect of the building rather than seeing it just as a support system.
The overall configuration consists of 18 apartments measuring 390 sq m to 420 sq m each and spread across 3 blocks consisting of four floors each.
Each apartment is allotted 3 car parks.
View from South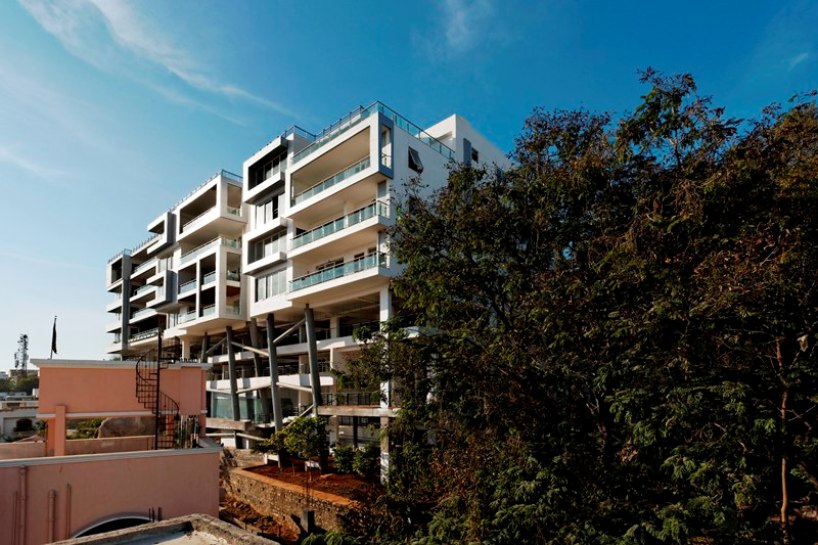 View from South-East
View from South-East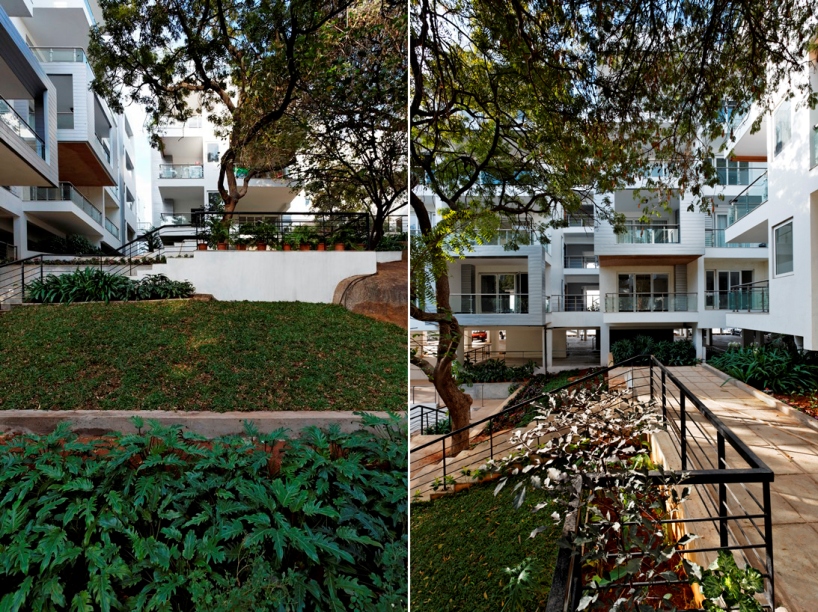 View of apartments from entrance walkway
View of apartments from entrance walkway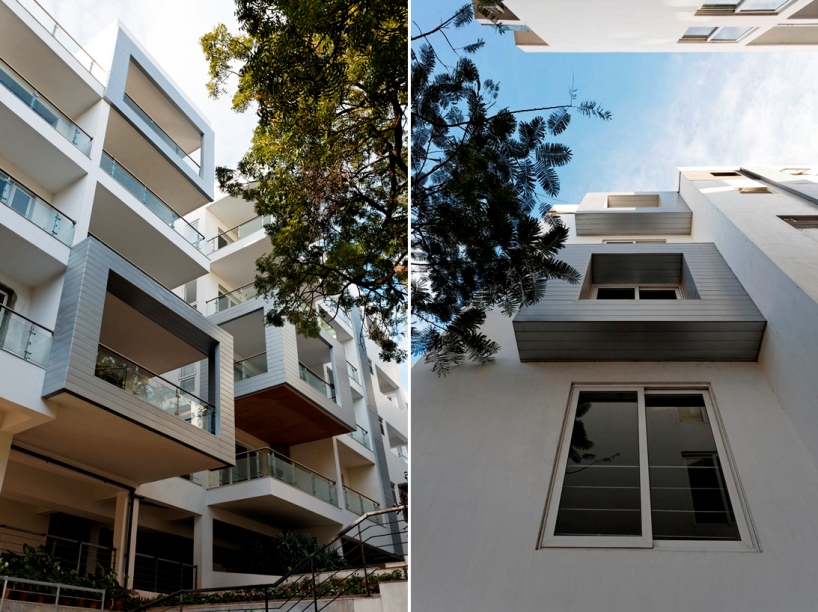 View of living room balconies facing garden
View of living room balconies facing garden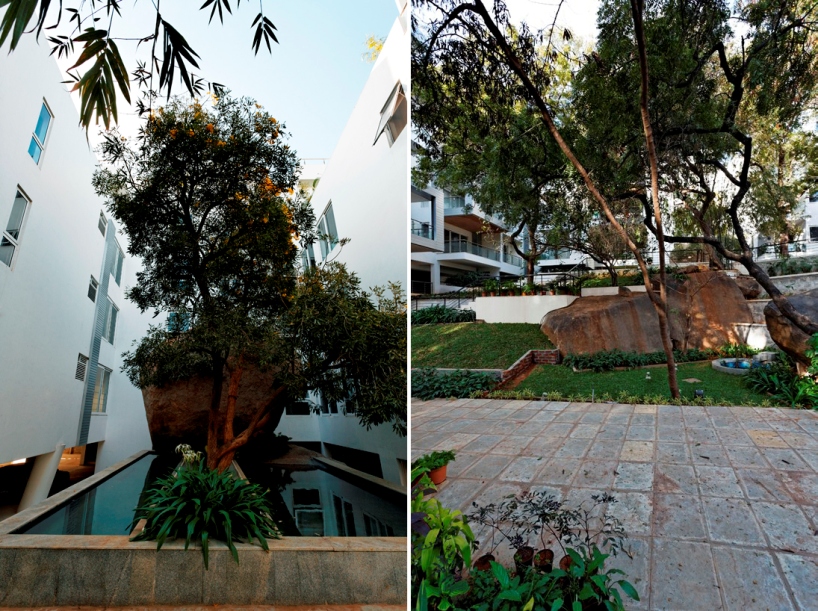 Water feature, rock & Gulmohar tree in-between A block
Water feature, rock & Gulmohar tree in-between A block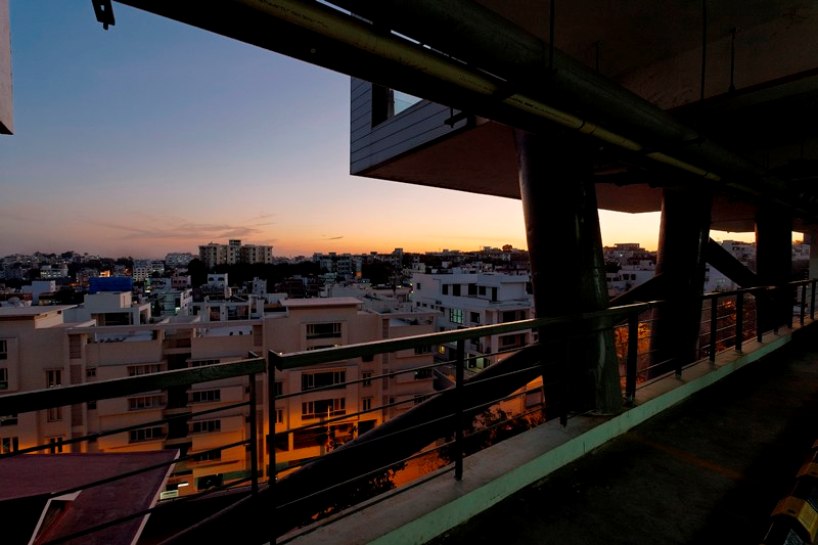 View of skyline from parking level 1
View of skyline from parking level 1