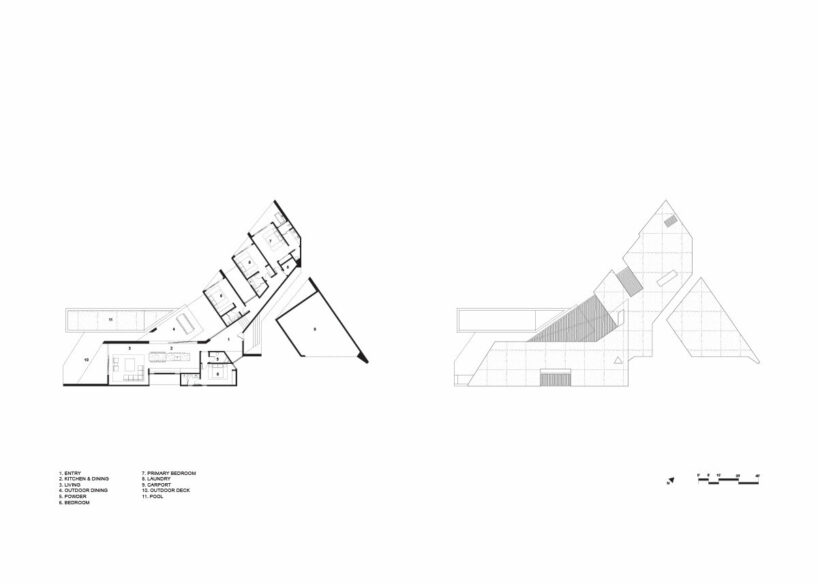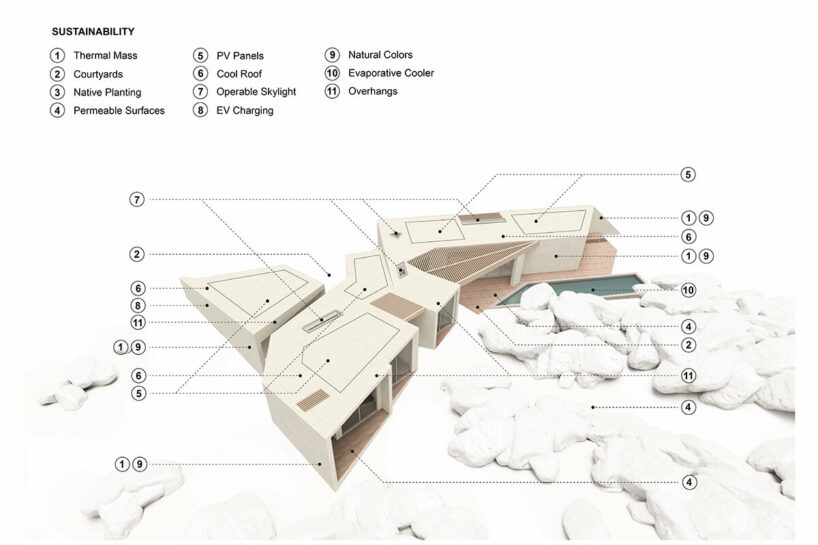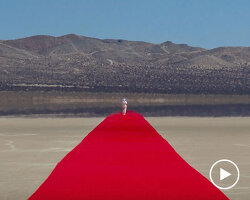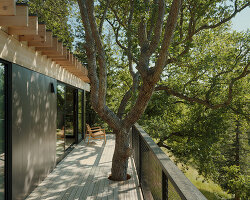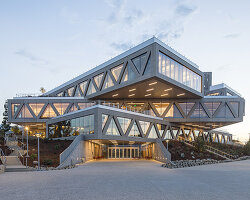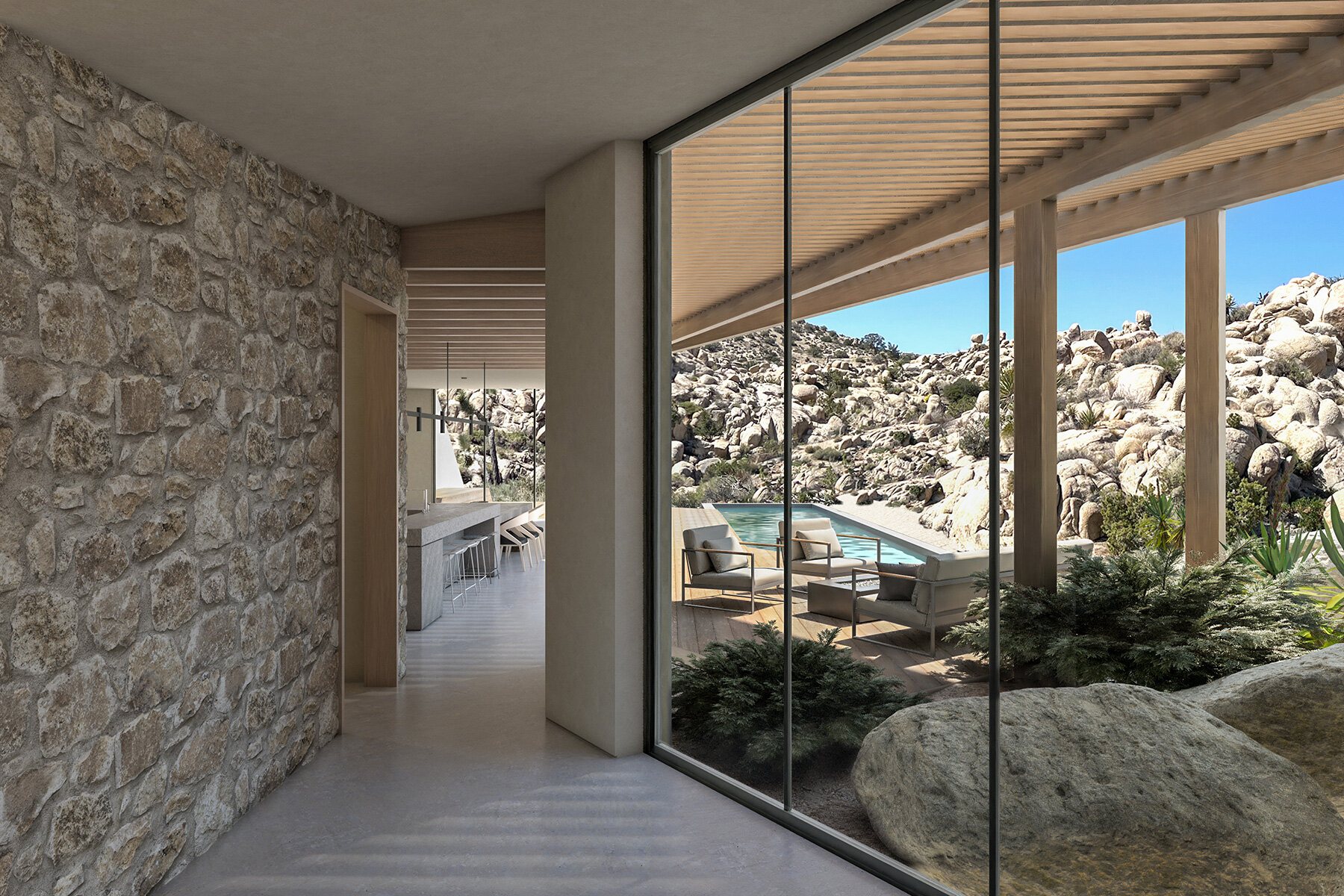
full-height windows open the interiors to natural features of the landscape
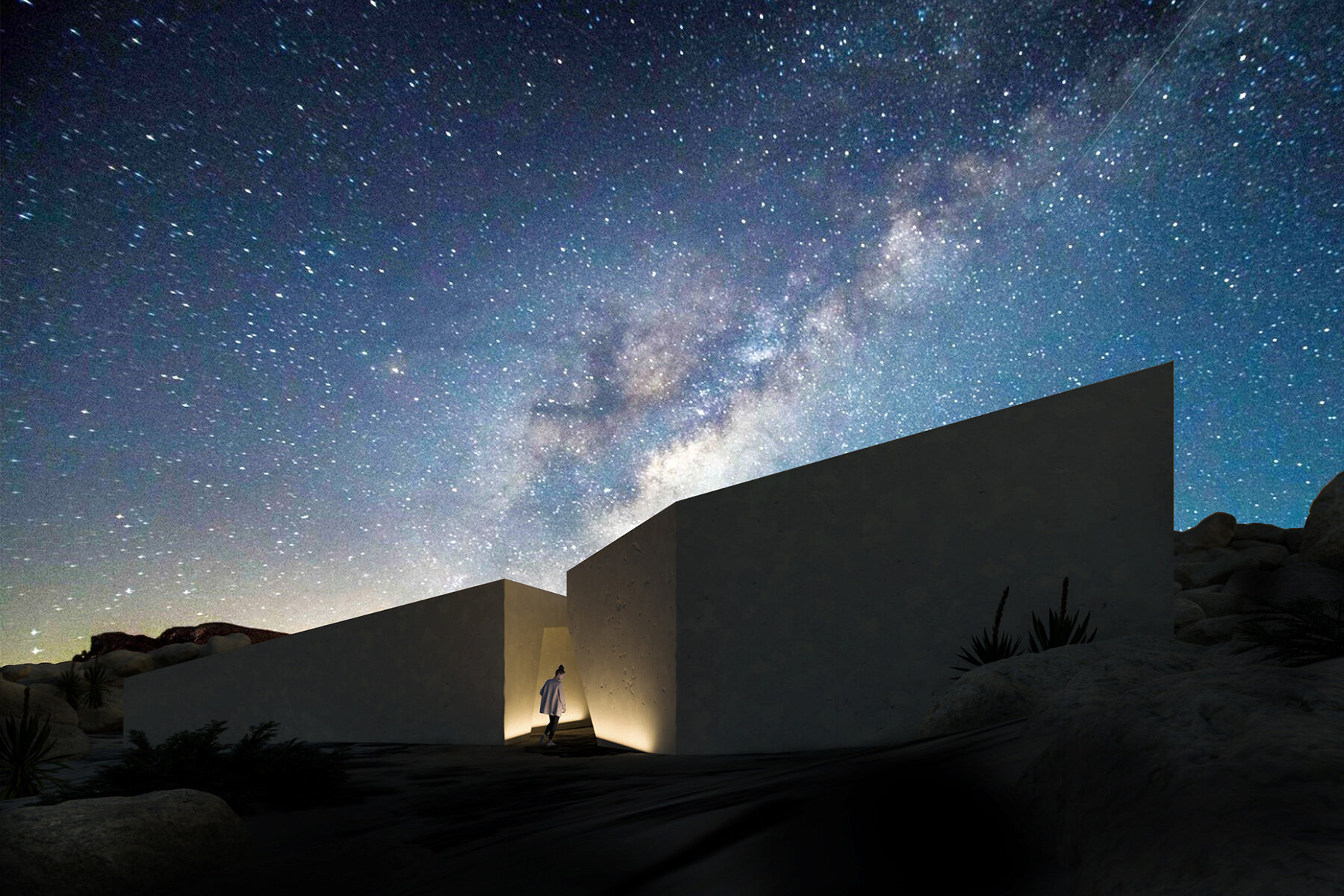
the home’s entrance is marked by a narrow void between two massive stone volumes
KEEP UP WITH OUR DAILY AND WEEKLY NEWSLETTERS
happening now! thomas haarmann expands the curatio space at maison&objet 2026, presenting a unique showcase of collectible design.
watch a new film capturing a portrait of the studio through photographs, drawings, and present day life inside barcelona's former cement factory.
designboom visits les caryatides in guyancourt to explore the iconic building in person and unveil its beauty and peculiarities.
the legendary architect and co-founder of archigram speaks with designboom at mugak/2025 on utopia, drawing, and the lasting impact of his visionary works.
connections: +330
a continuation of the existing rock formations, the hotel is articulated as a series of stepped horizontal planes, courtyards, and gardens.
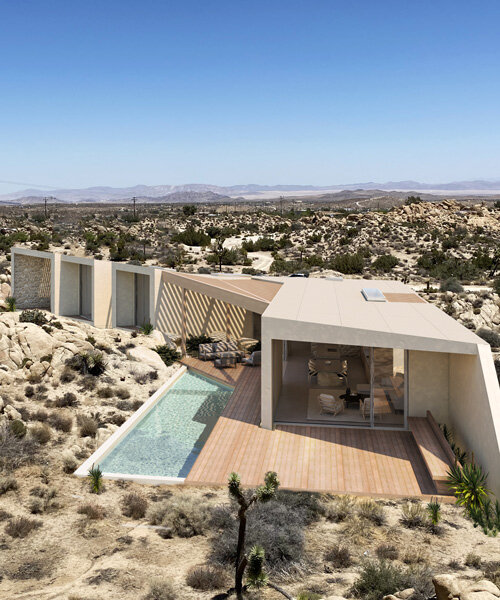
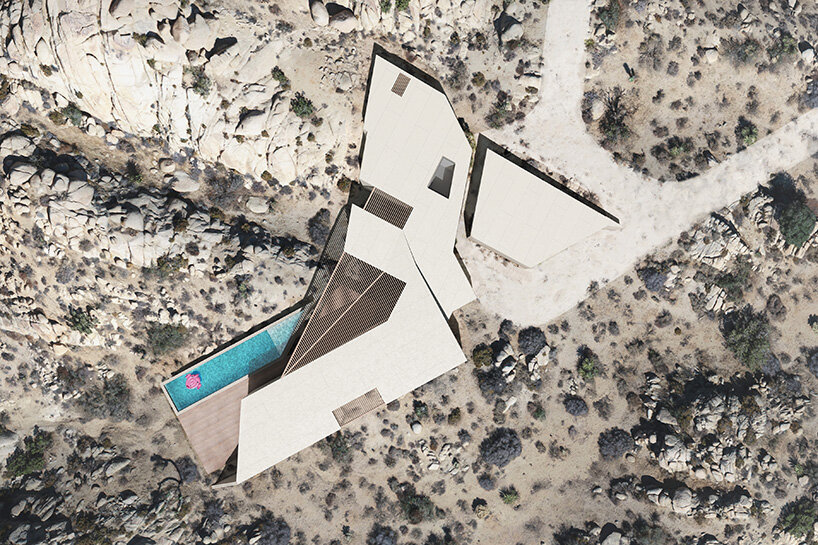 images courtesy Zyme Studios
images courtesy Zyme Studios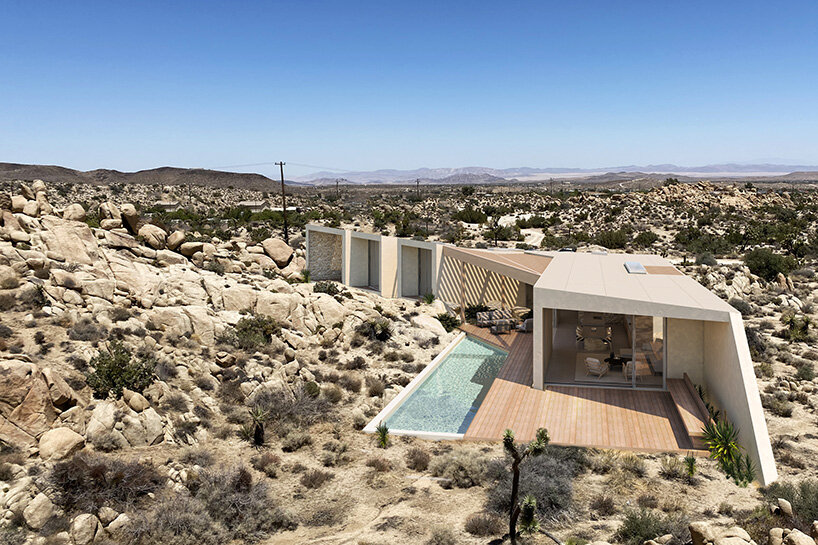
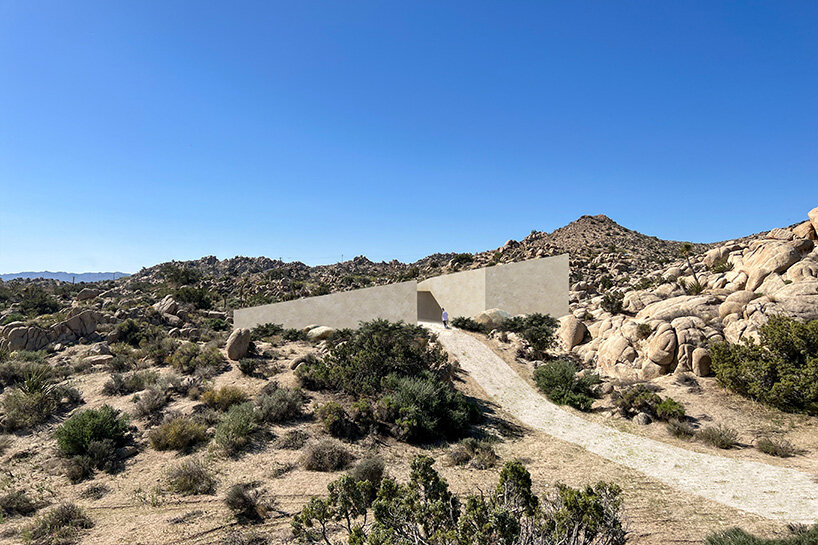
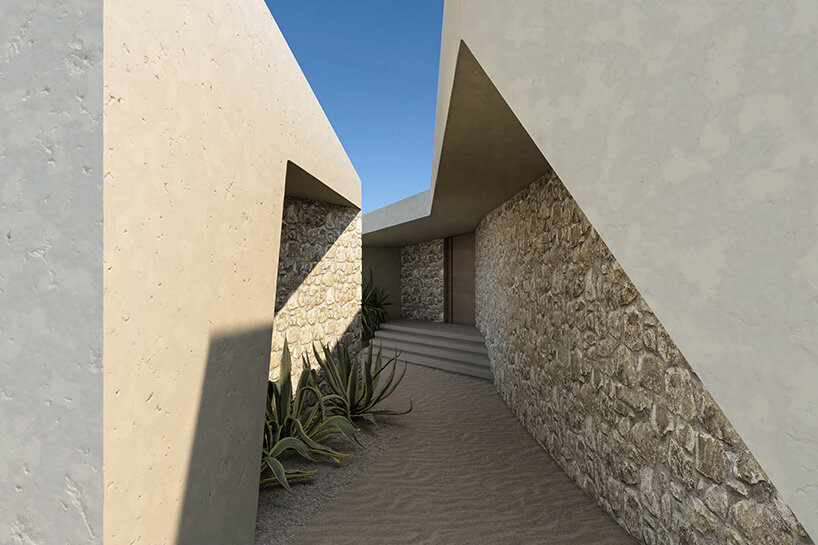
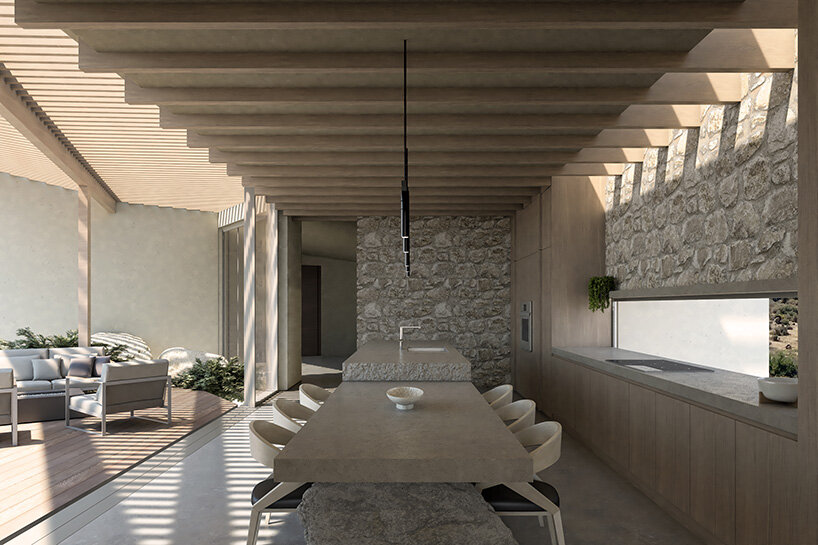
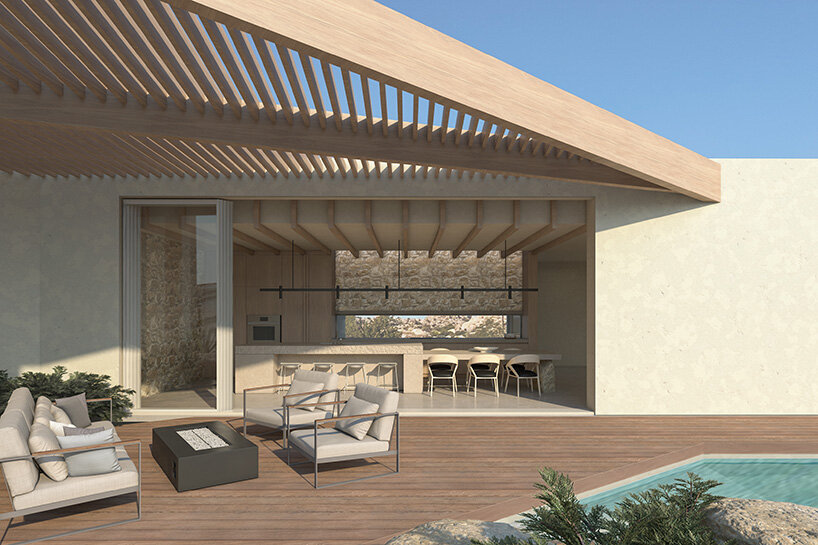 a pool along the east side creates an evaporative cooling effect
a pool along the east side creates an evaporative cooling effect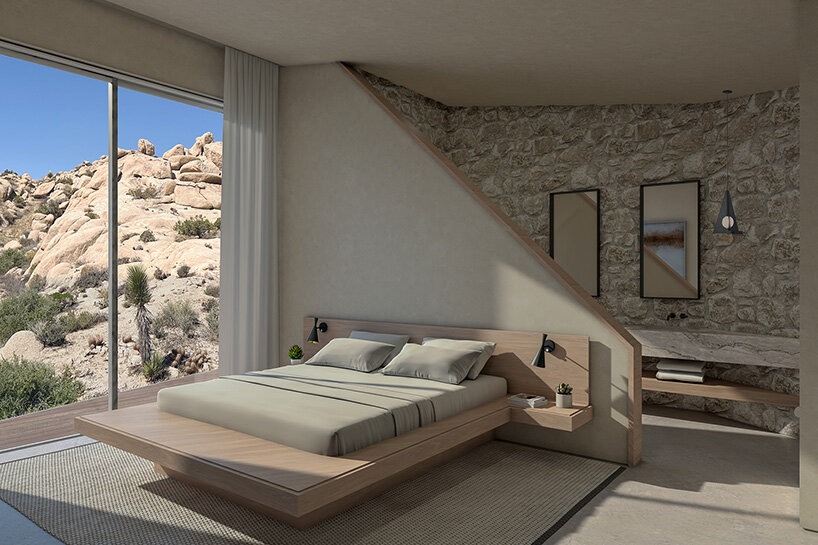 bedrooms open onto framed views of large, piled boulders
bedrooms open onto framed views of large, piled boulders