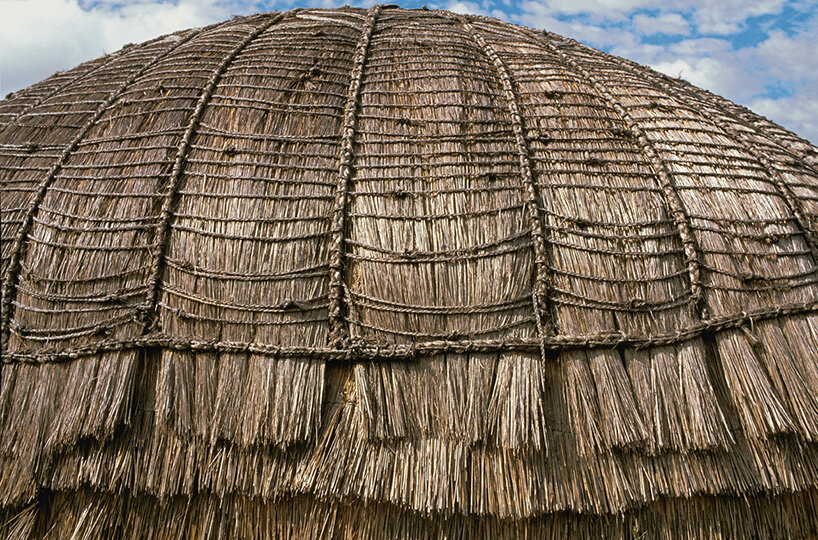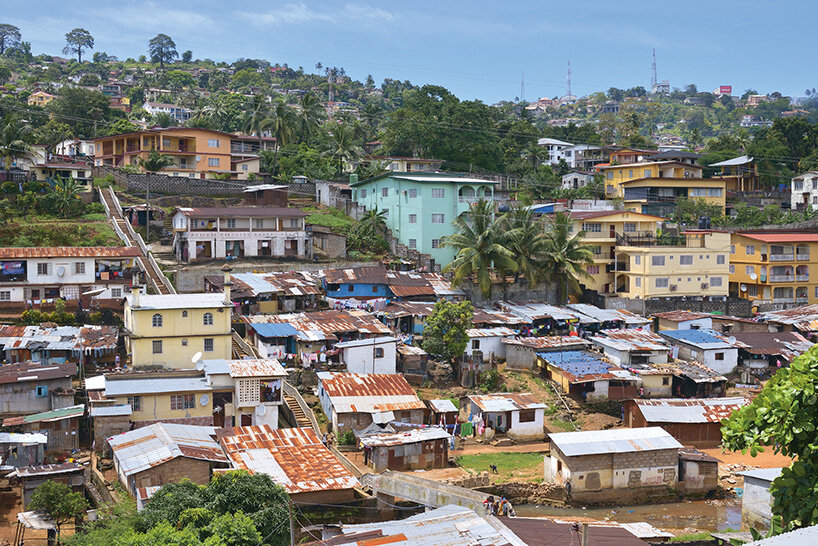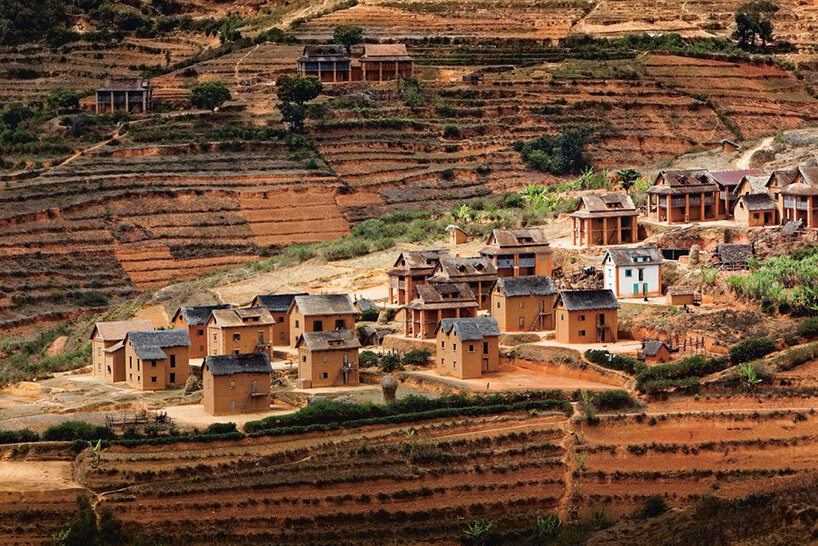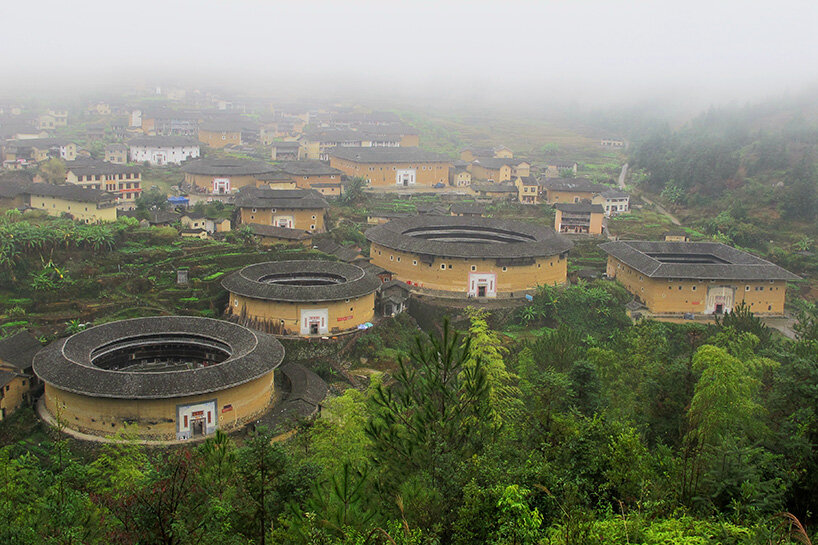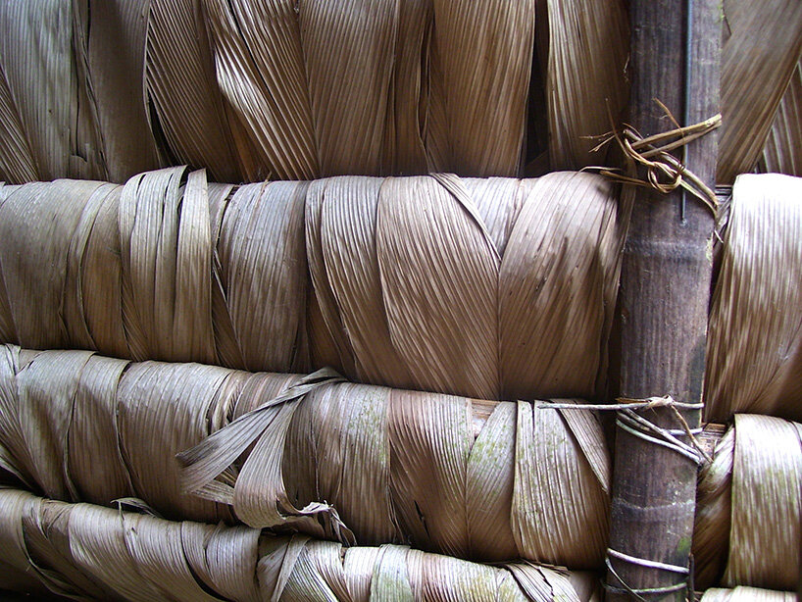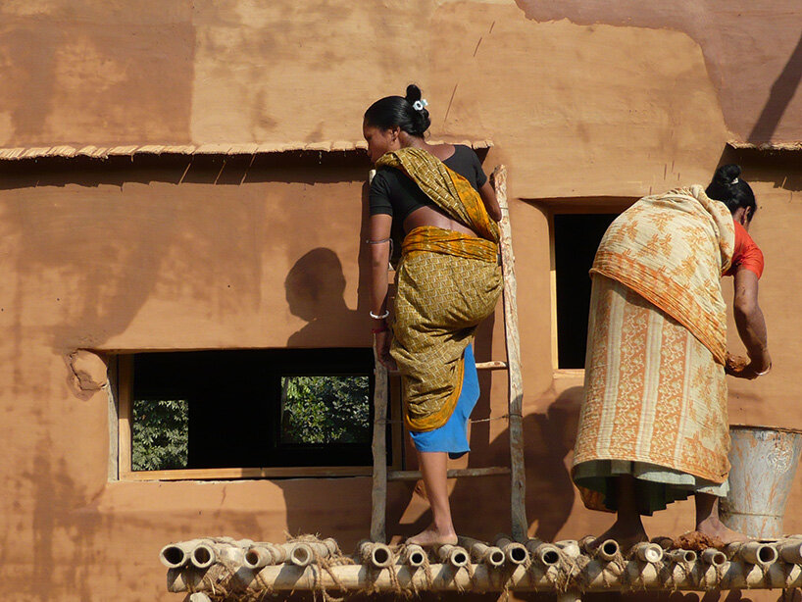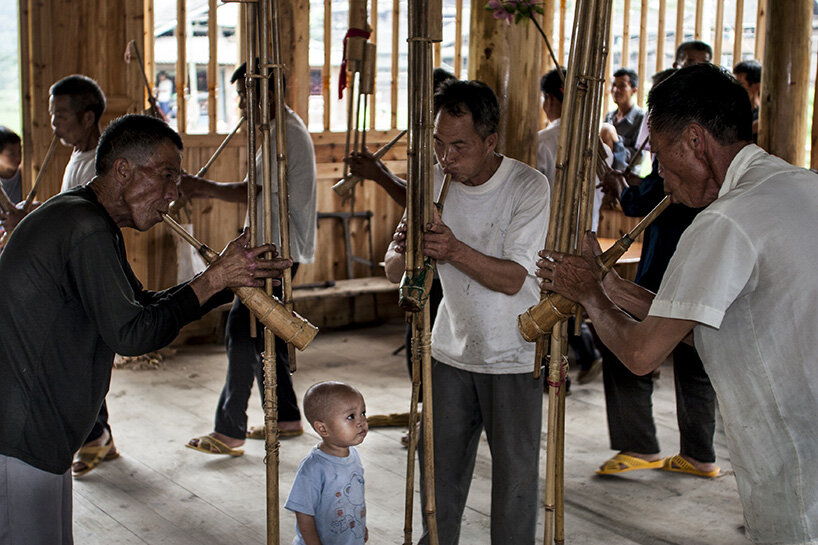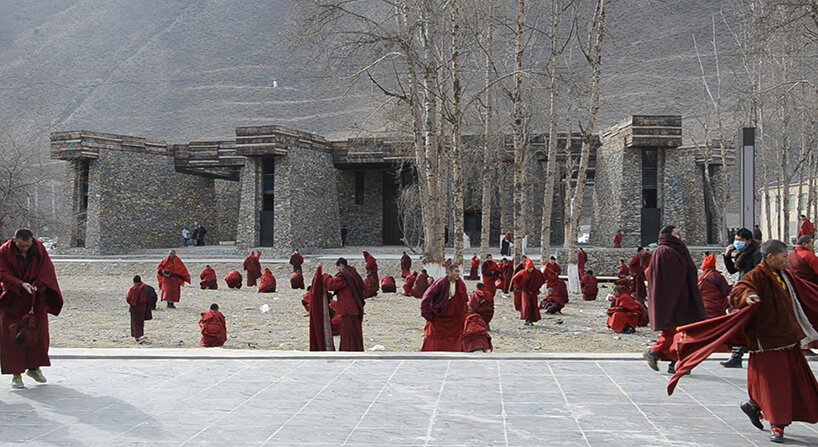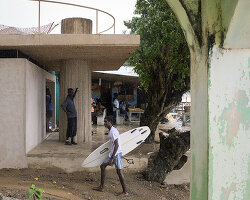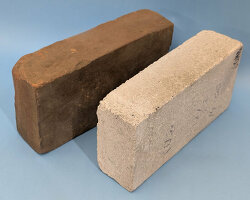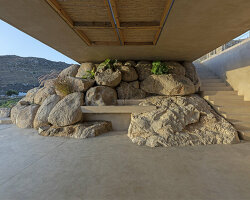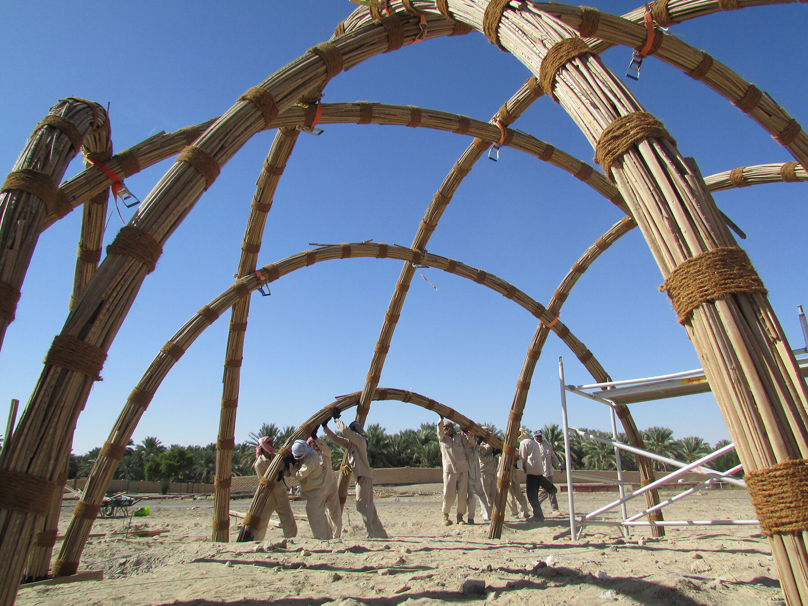
construction of Sabla: the palm-leaf shelters in the Middle East. constructions built of date palm have been in use for around 7,000–8,000 years. sabla: the palm-leaf shelters was conceived as a contemporary, modular grid-shell construction that offers an example of how traditional technologies can be adapted for use today, and scaled up or down to provide for a variety of applications in over 46 countries of the United Arab Emirates | image © Dr Sandra Piesik
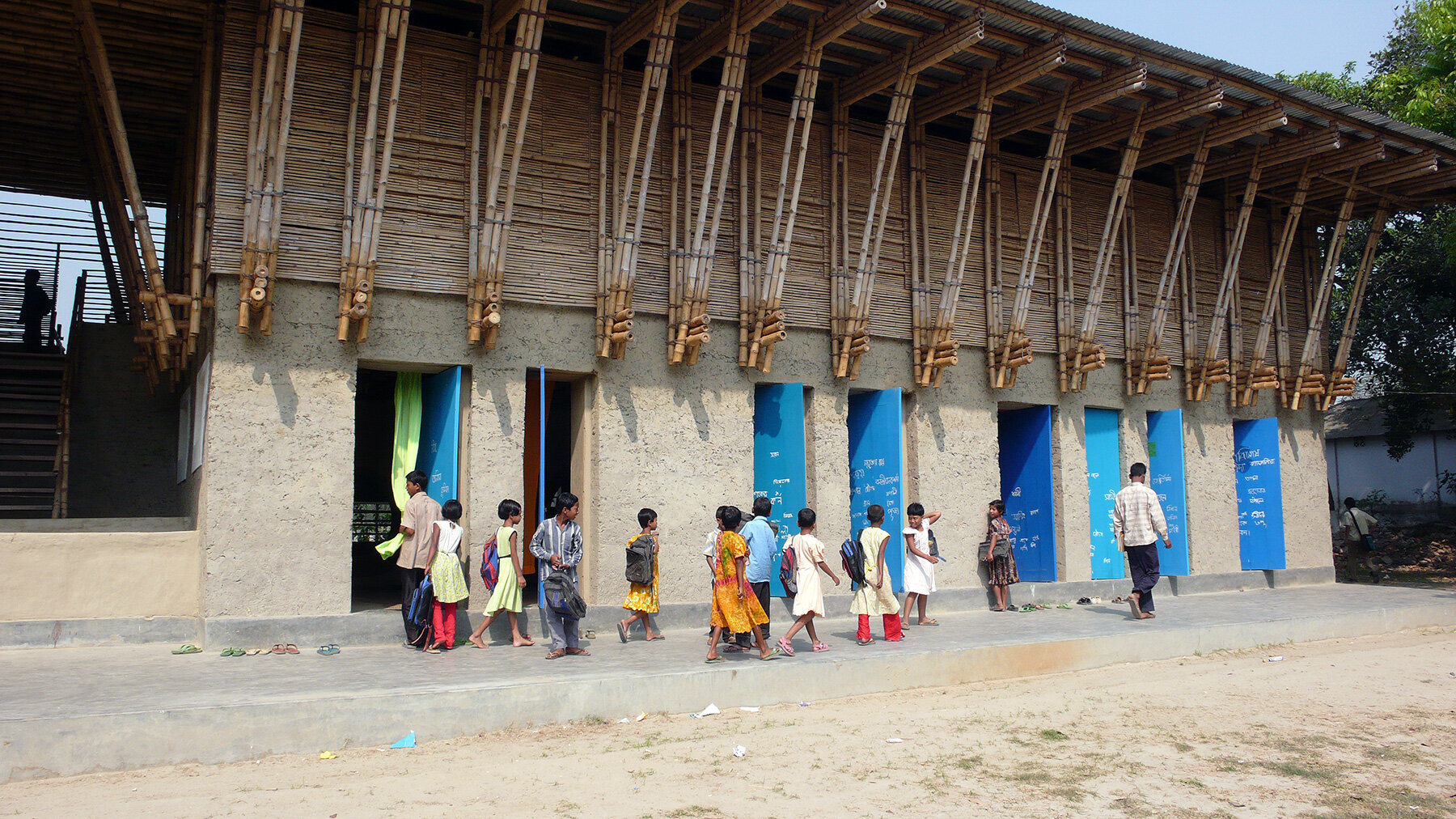
Bangladesh METI Handmade School | image © Anna Heringer
KEEP UP WITH OUR DAILY AND WEEKLY NEWSLETTERS
happening this week! holcim, global leader in innovative and sustainable building solutions, enables greener cities, smarter infrastructure and improving living standards around the world.
PRODUCT LIBRARY
comprising a store, café, and chocolate shop, the 57th street location marks louis vuitton's largest space in the U.S.
beneath a thatched roof and durable chonta wood, al borde’s 'yuyarina pacha library' brings a new community space to ecuador's amazon.
from temples to housing complexes, the photography series documents some of italy’s most remarkable and daring concrete modernist constructions.
built with 'uni-green' concrete, BIG's headquarters rises seven stories over copenhagen and uses 60% renewable energy.
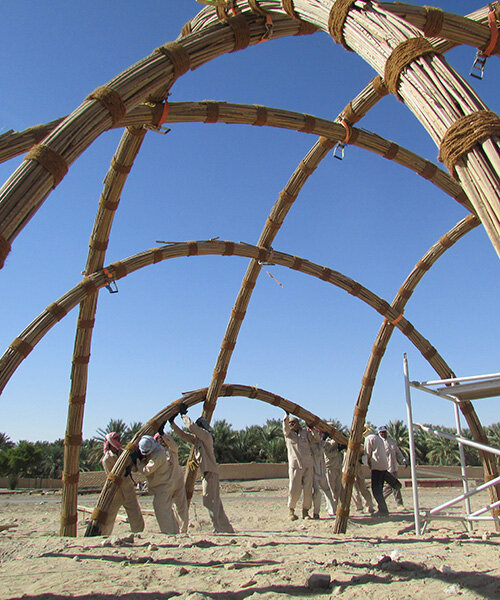
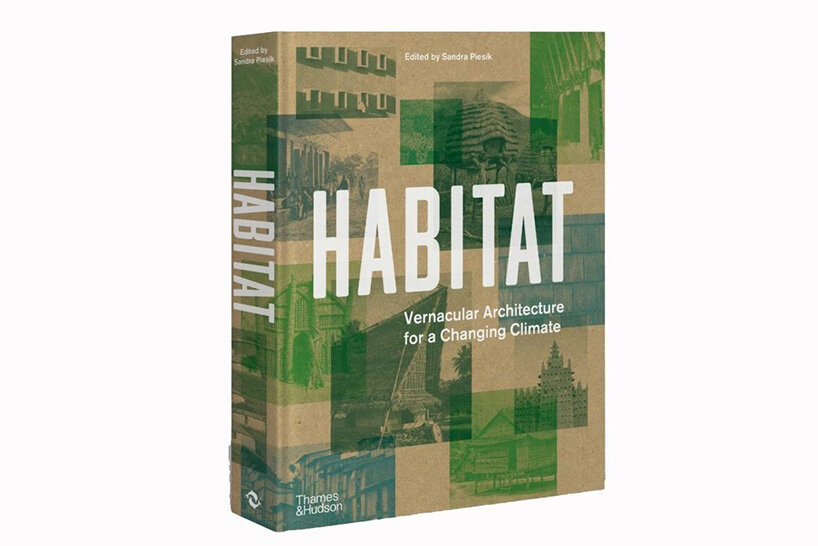 image courtesy
image courtesy 
