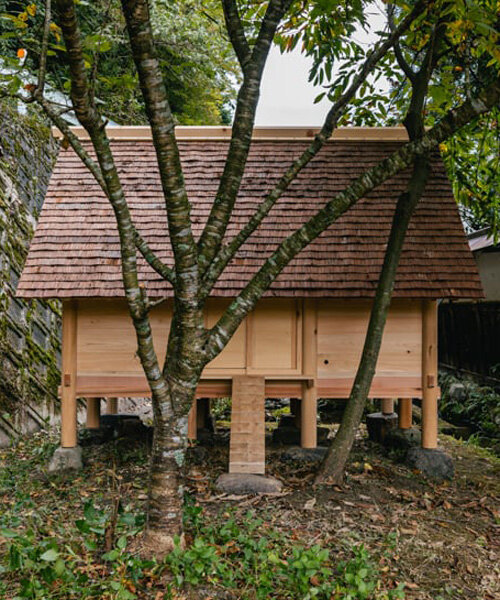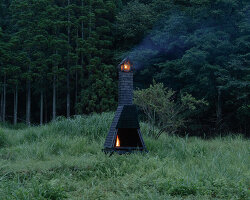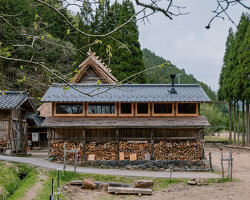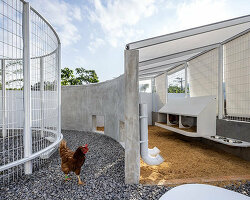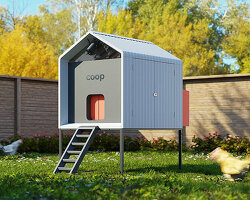A chicken coop inspired by Japanese shrines
Amid the mountainous landscape of Kyoto City, 2m26 has perched a small chicken coop that reinterprets traditional Japanese shrine architecture. Titled Niwatorigoya, the zero-impact project construction project makes use of local natural materials including cedar bark, stone, and cypress, assembled together using traditional Japanese joinery techniques to create a shelter that protects free range chickens from predators during the night, while paying homage to the Ise shrine.
In a modern-day reinterpretation of this historic structural typology, the wooden coop is supported by 12 round pillars supporting a cypress framework with sliding wooden walls, and a cozy internal space where beams offer perches for the chickens to comfortably roost and rest.
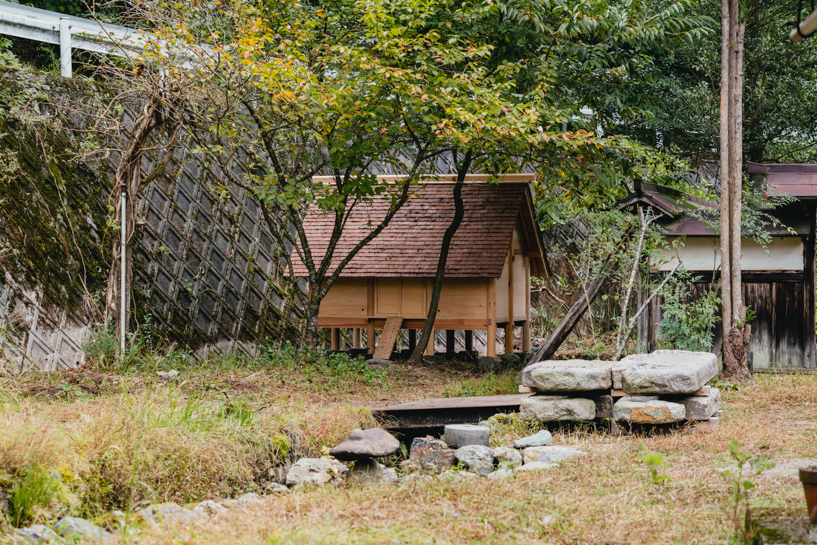
all images by Yuki Okada
2m26 shapes the zero-impact structure with local wood
The architects at 2m26 have topped Niwatorigoya with a sloping cedar bark roof recalling those of old folk Japanese houses. Typically harvested by hand during summer months when cedars are full of sap, the barks are maintained flat and left to dry for several months before being utilized for roofing or as a wall covering material. Along the facade, wooden panels enclose all four sides of the coop and can slide open to allow the farmers easy access to collect the fresh eggs. Inside, a small staircase made of a single piece of wood leads chickens to their designated living space.
The space has been conceived as a low impact structure, sitting on a bed of stones using locally sourced wood. The design concept follows the traditional Japanese concept of creating flexible structures where certain elements of the building can be altered without having to tear down the entire structure to rebuild. As such, Niwatorigoya can easily be disassembled and returned to the soil once there is no more need for the structure, without leaving any impact on its natural environment.
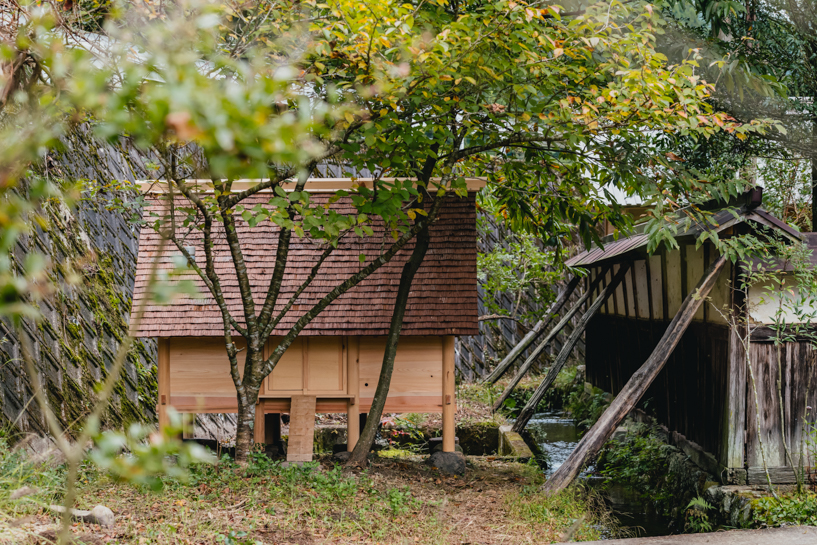
Niwatorigoya sits amid the mountainous landscape of Kyoto City
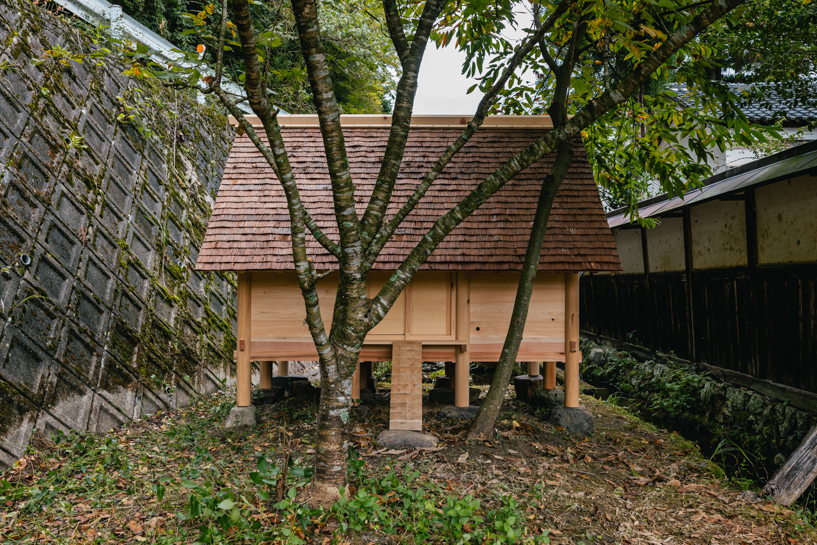
2m26 sits the zero-impact structure on a bed of stones
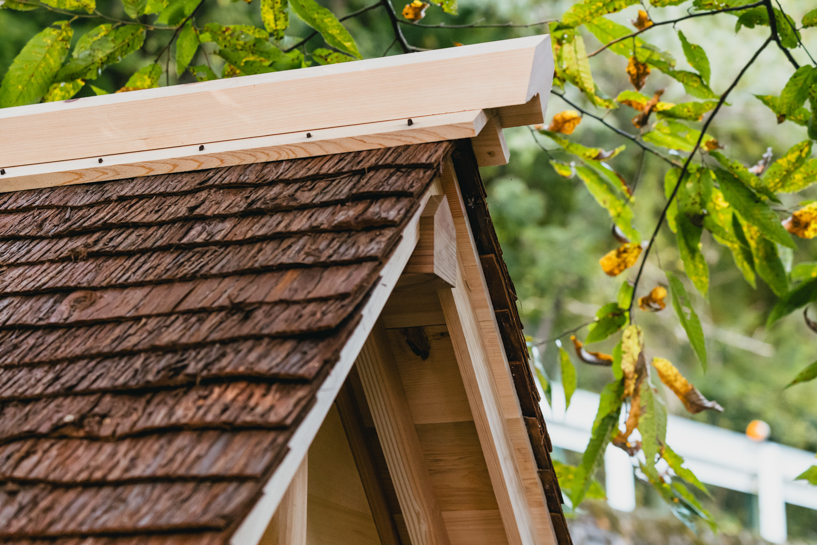
a sloping roof recalling those of old folk Japanese houses
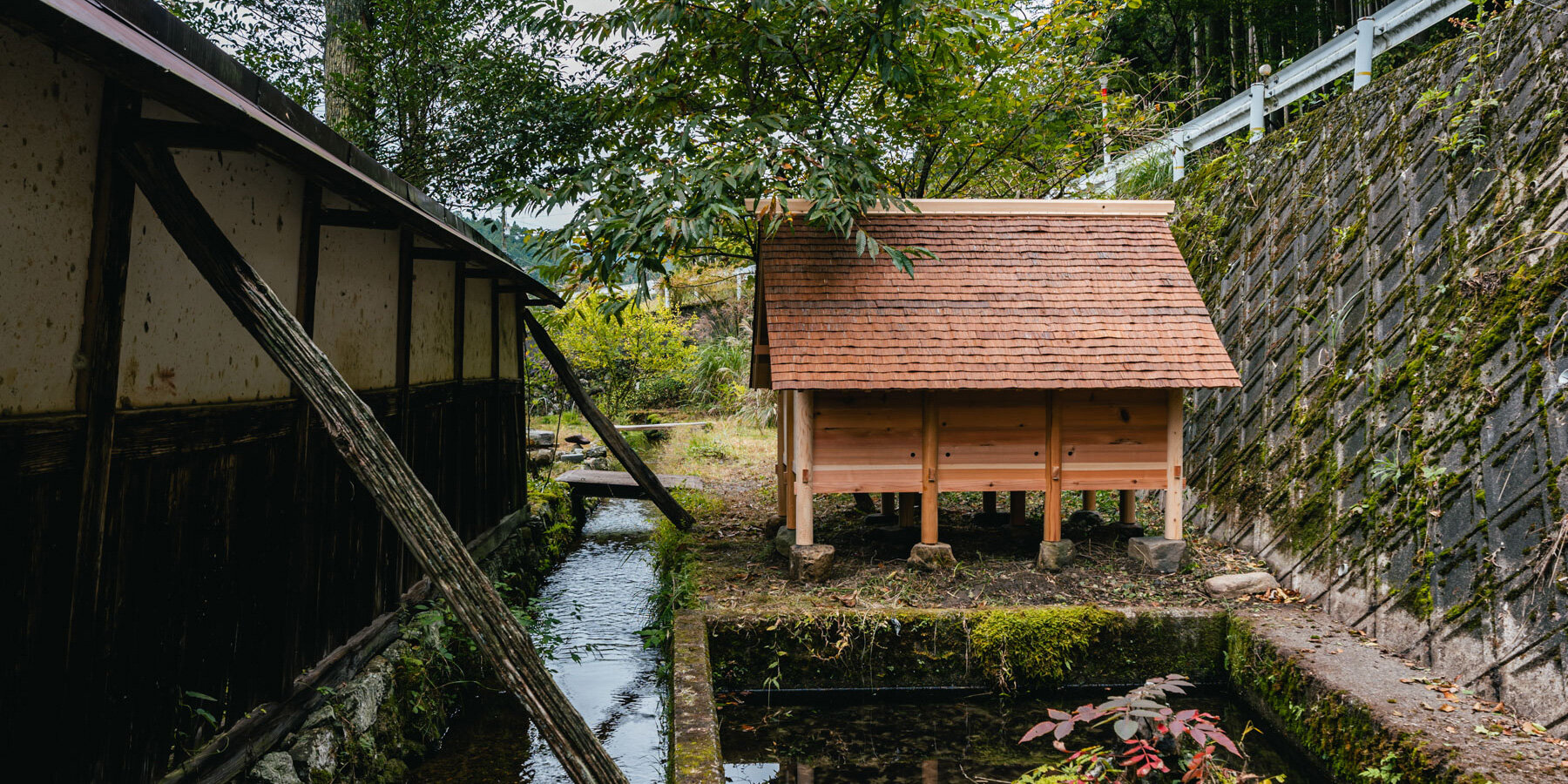

a staircase carved from a single piece of wood leads chickens to their space
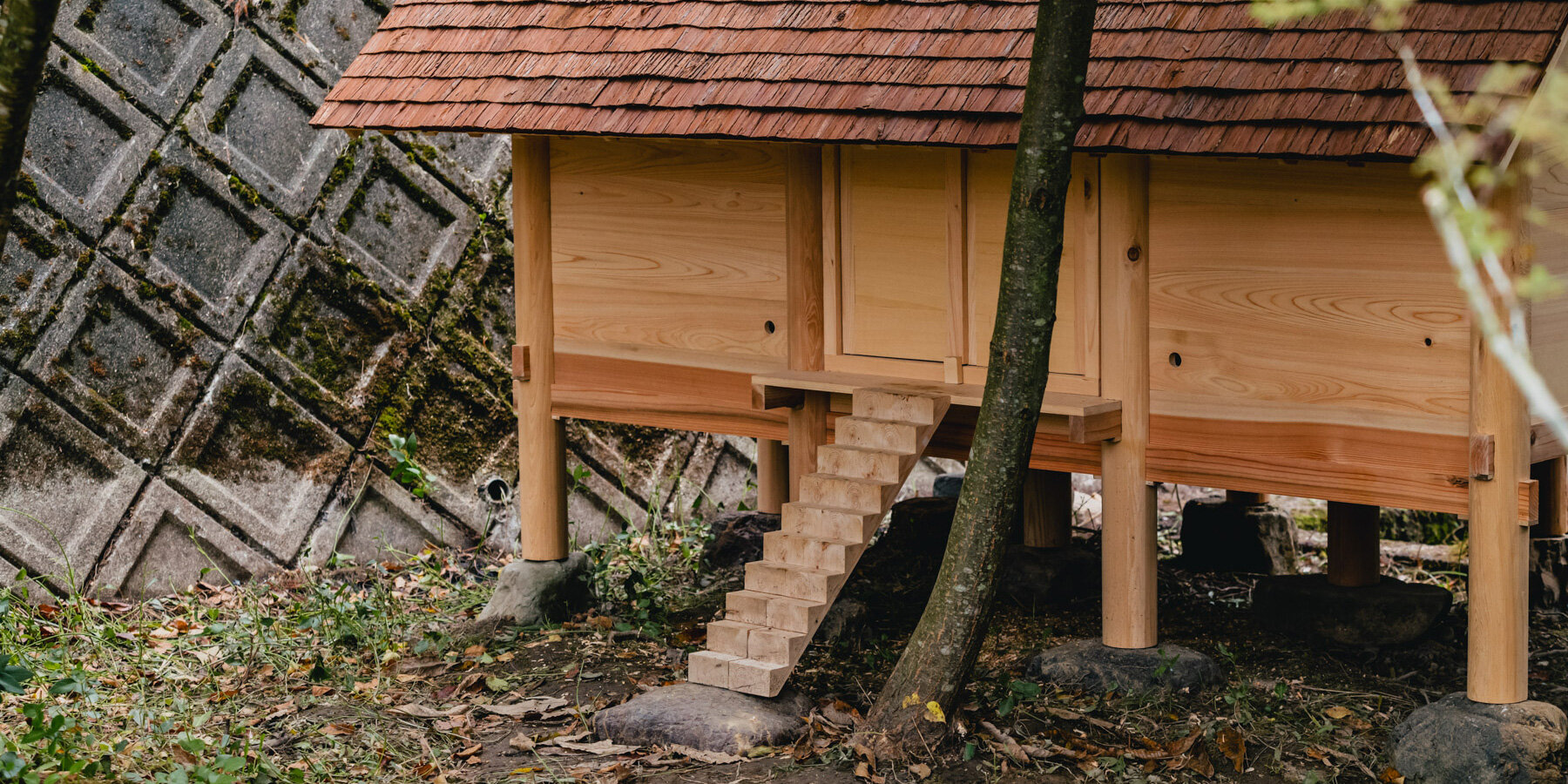

local cedar bark and cypress shape the chicken coop

2m26 reinterprets Japanese shrine architecture to create a shelter for chickens
project info:
name: Niwatorigoya
architecture: 2m26
lead architects: Mélanie Heresbach, Sébastien Renauld
location: Keihoku, Kyoto, Japan
designboom has received this project from our DIY submissions feature, where we welcome our readers to submit their own work for publication. see more project submissions from our readers here.
edited by: ravail khan | designboom
