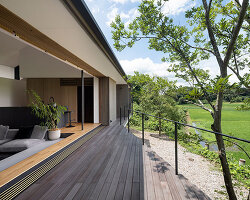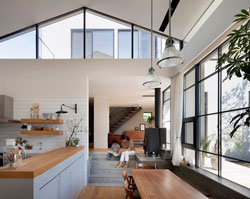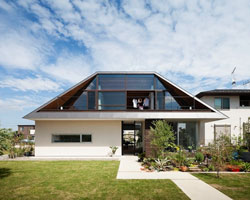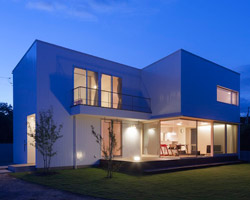KEEP UP WITH OUR DAILY AND WEEKLY NEWSLETTERS
happening now! thomas haarmann expands the curatio space at maison&objet 2026, presenting a unique showcase of collectible design.
watch a new film capturing a portrait of the studio through photographs, drawings, and present day life inside barcelona's former cement factory.
designboom visits les caryatides in guyancourt to explore the iconic building in person and unveil its beauty and peculiarities.
the legendary architect and co-founder of archigram speaks with designboom at mugak/2025 on utopia, drawing, and the lasting impact of his visionary works.
connections: +330
a continuation of the existing rock formations, the hotel is articulated as a series of stepped horizontal planes, courtyards, and gardens.
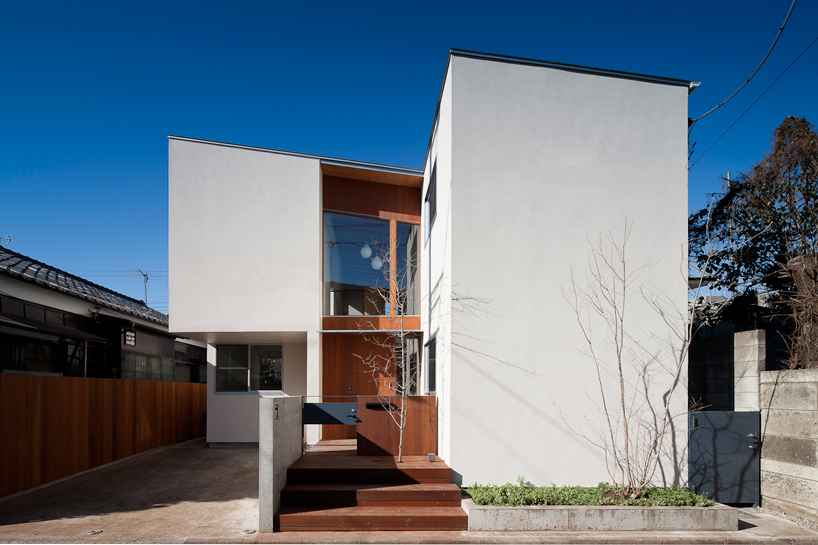
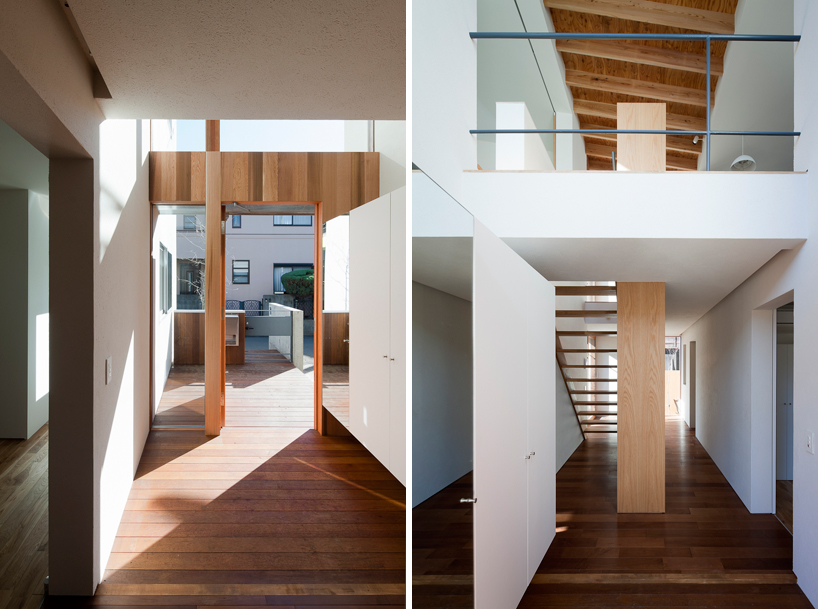 (left) entry(right) central corridor and vertical circulationimage © hiroshi ueda
(left) entry(right) central corridor and vertical circulationimage © hiroshi ueda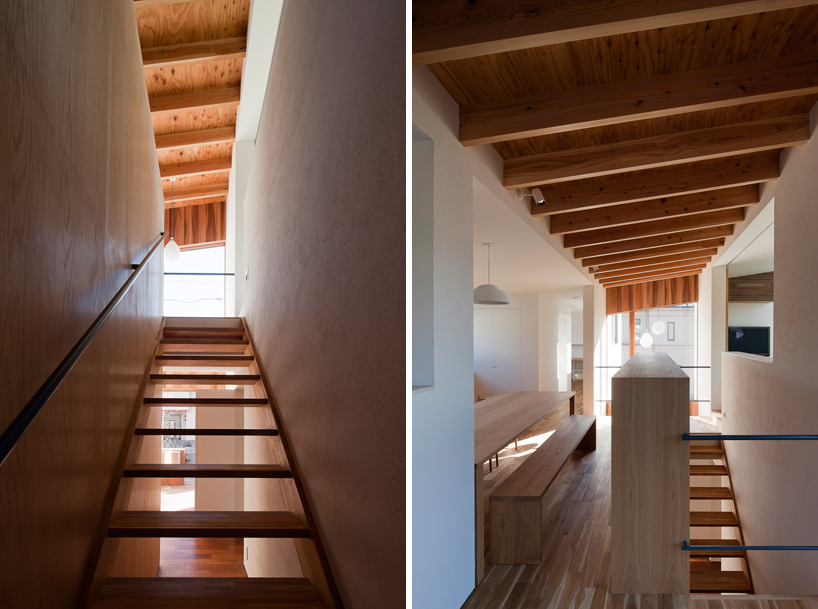 (left) stairs(right) dining areaimage © hiroshi ueda
(left) stairs(right) dining areaimage © hiroshi ueda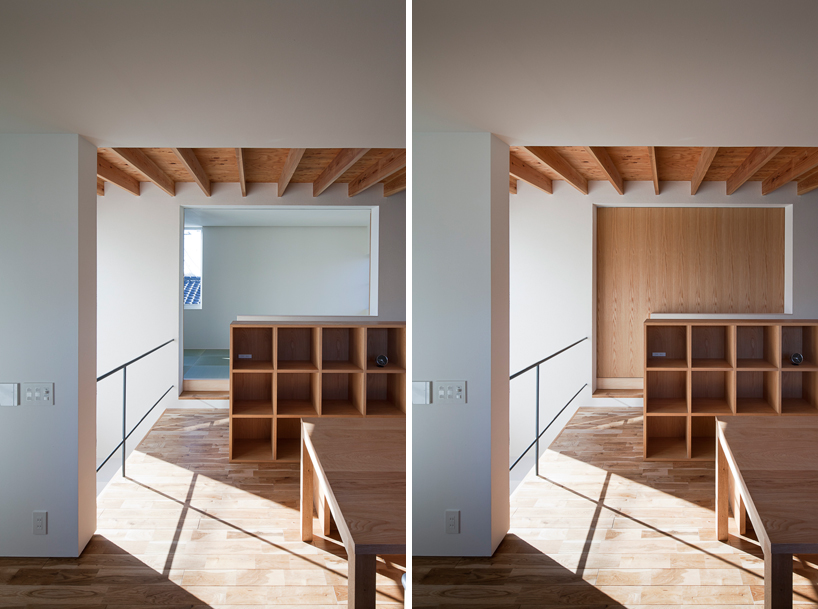 large doors connect or separate spacesimage © hiroshi ueda
large doors connect or separate spacesimage © hiroshi ueda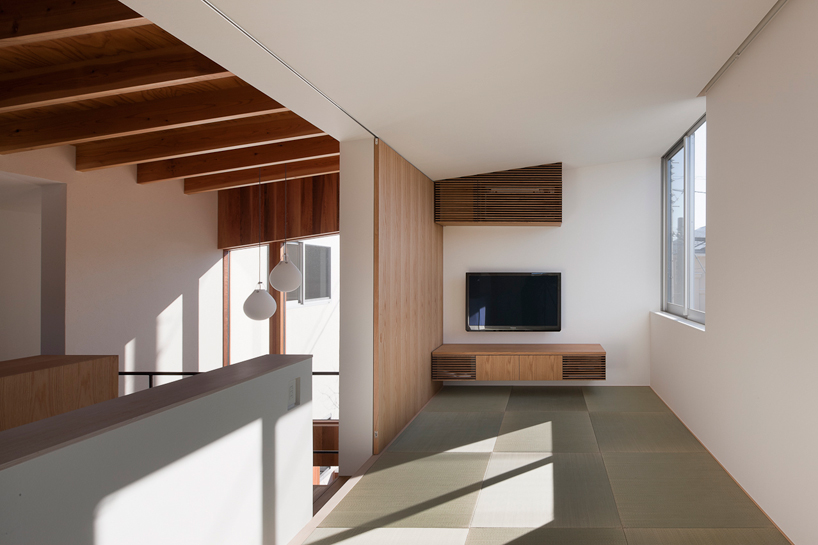 tatami roomimage © hiroshi ueda
tatami roomimage © hiroshi ueda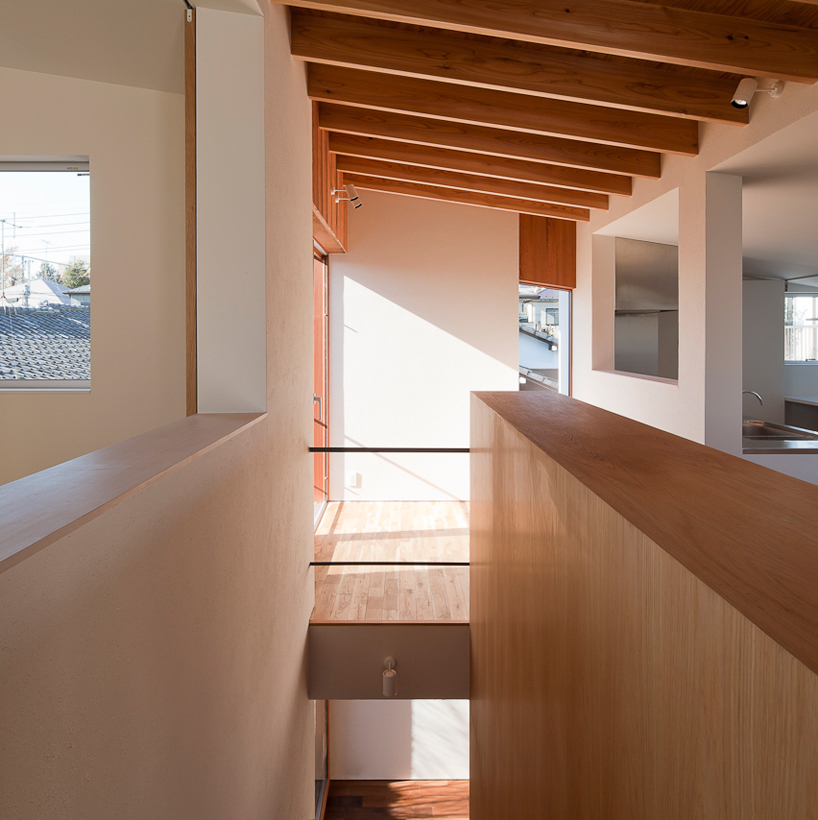 ample use of the ‘ma’ allows plenty of illuminationimage © hiroshi ueda
ample use of the ‘ma’ allows plenty of illuminationimage © hiroshi ueda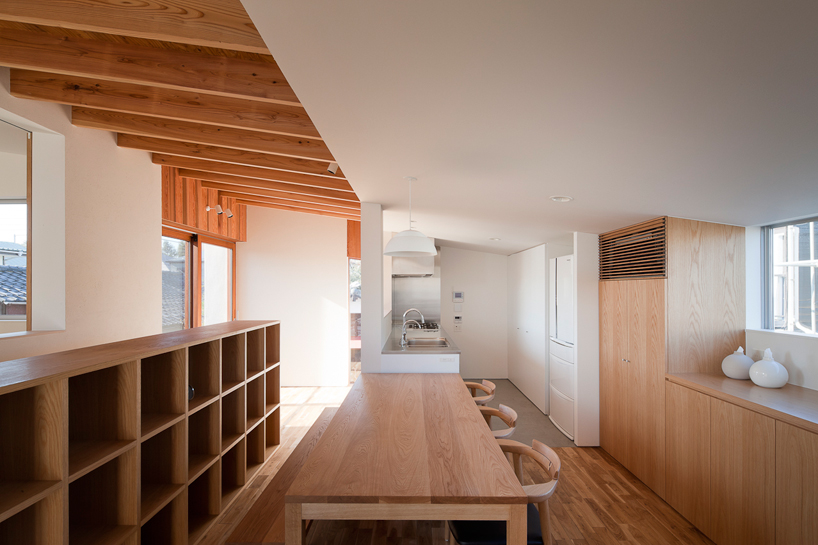 kitchen and diningimage © hiroshi ueda
kitchen and diningimage © hiroshi ueda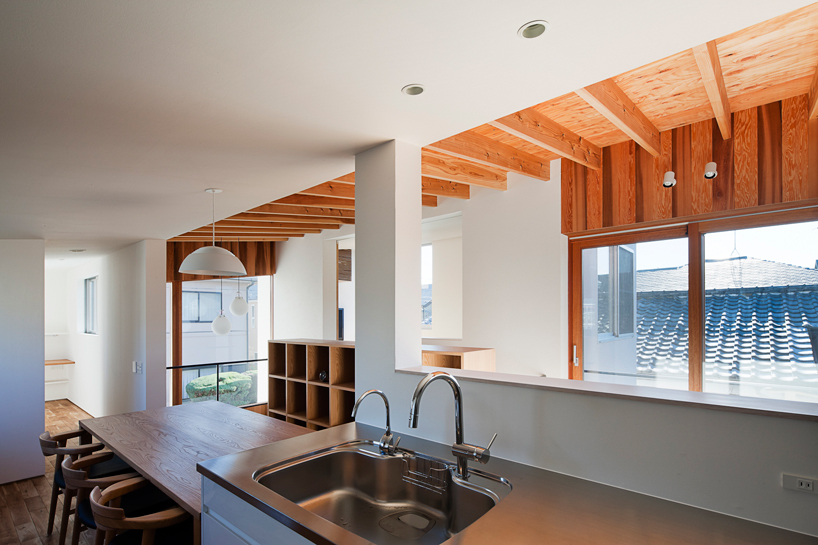 image © hiroshi ueda
image © hiroshi ueda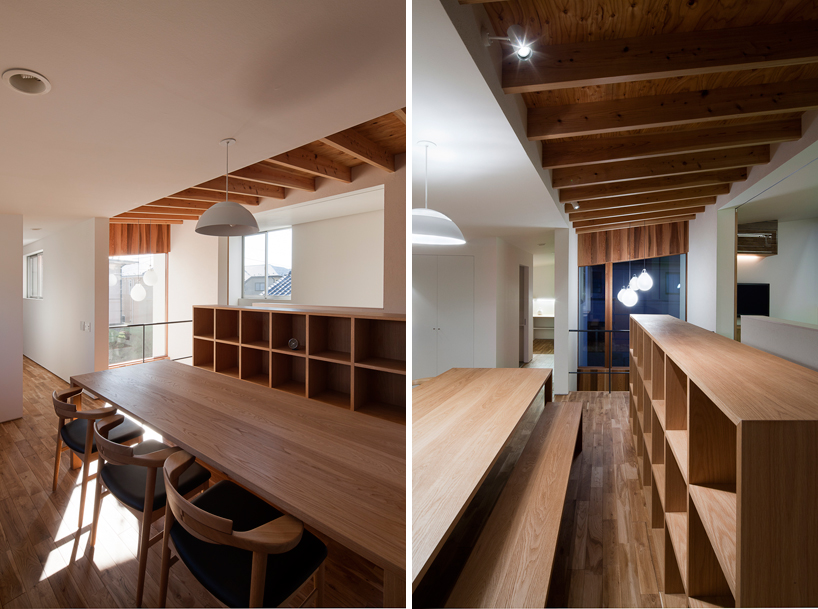 image © hiroshi ueda
image © hiroshi ueda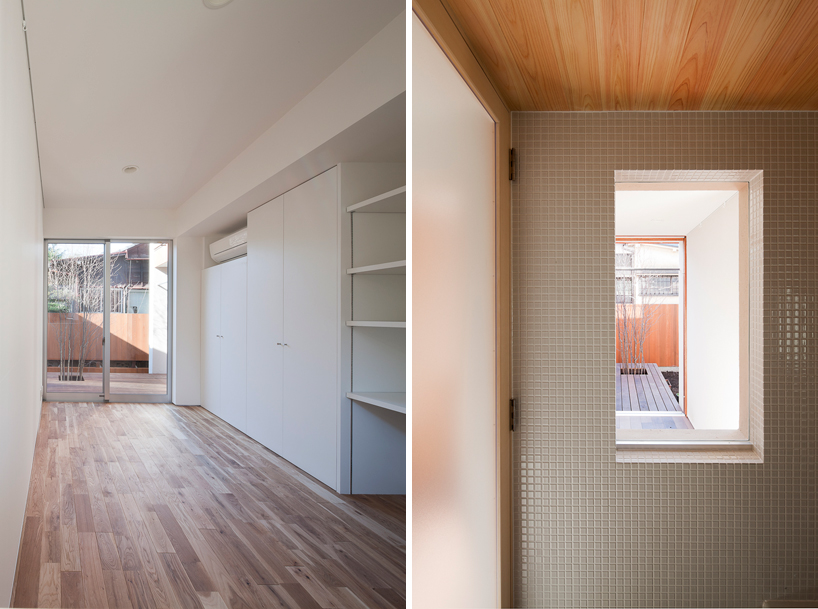 connections to the exterior programimage © hiroshi ueda
connections to the exterior programimage © hiroshi ueda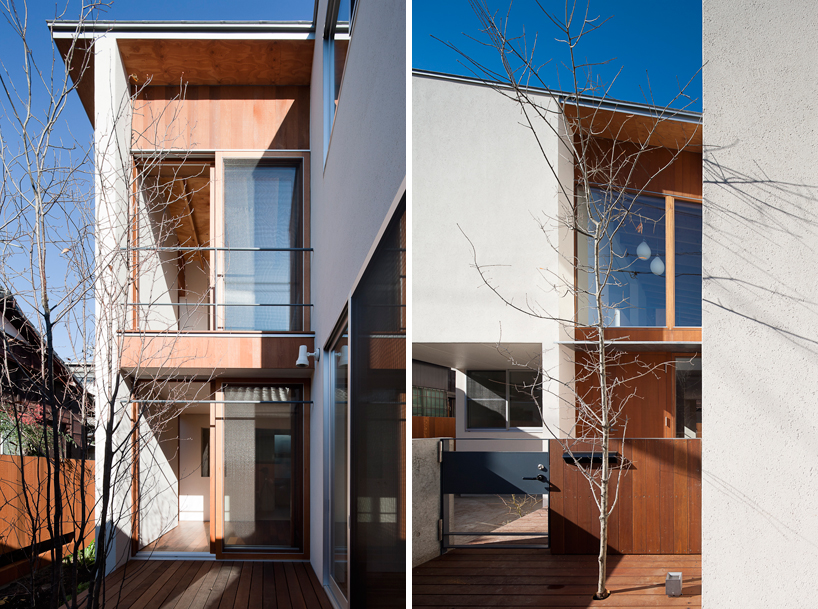 decks and balconies offer exterior areas image © hiroshi ueda
decks and balconies offer exterior areas image © hiroshi ueda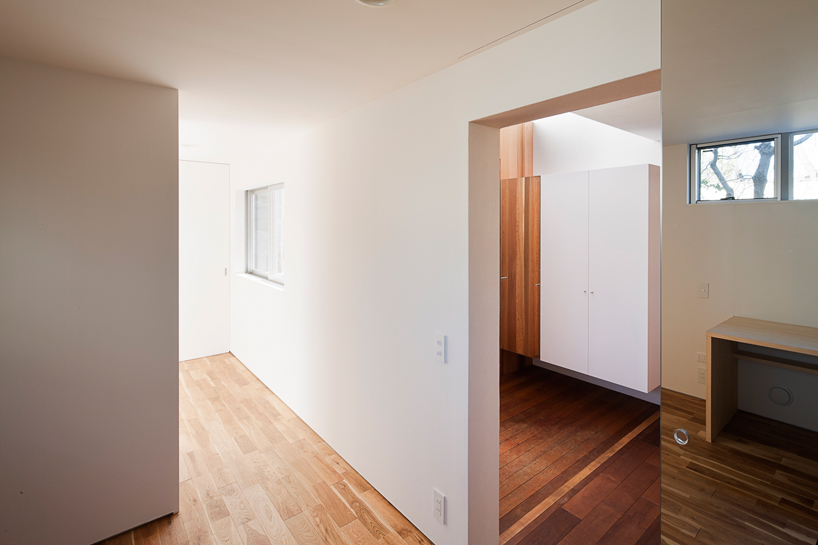 image © hiroshi ueda
image © hiroshi ueda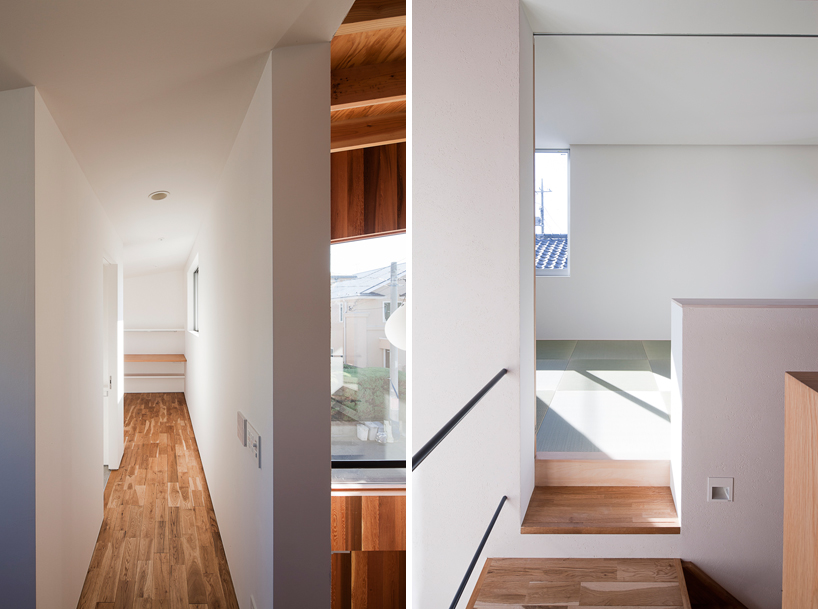 image © hiroshi ueda
image © hiroshi ueda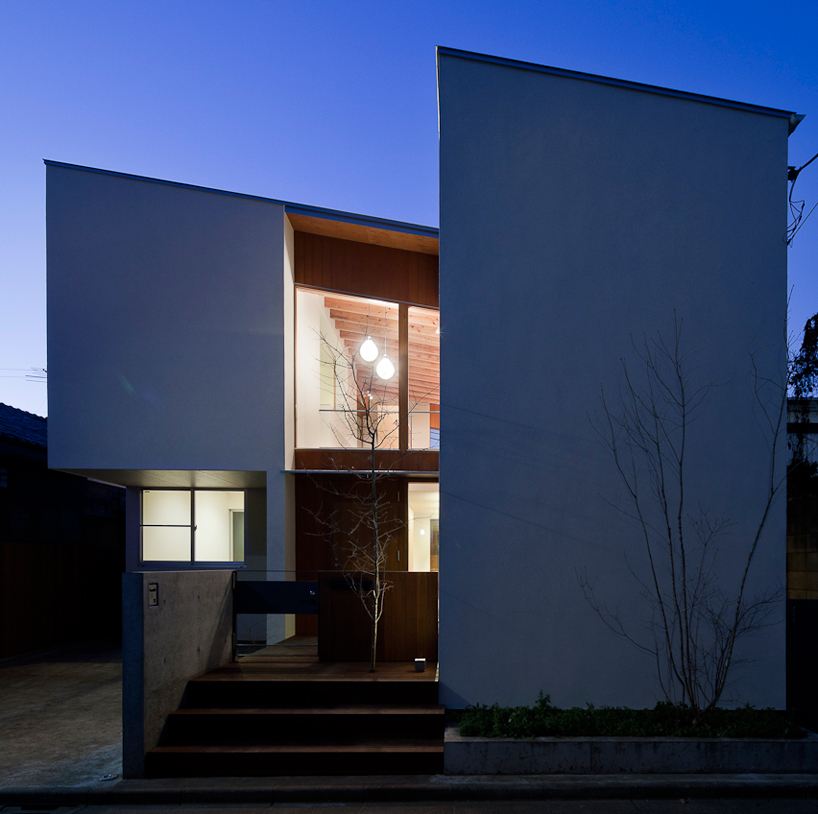 image © hiroshi ueda
image © hiroshi ueda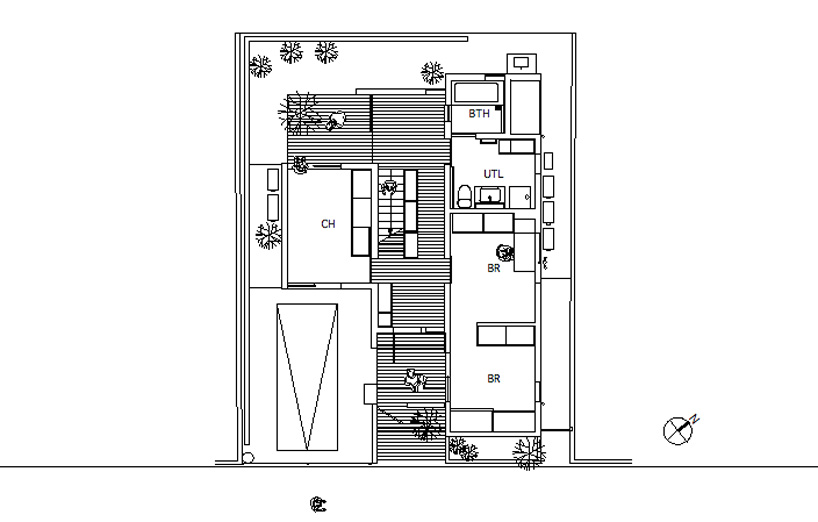 floor plan / level 0
floor plan / level 0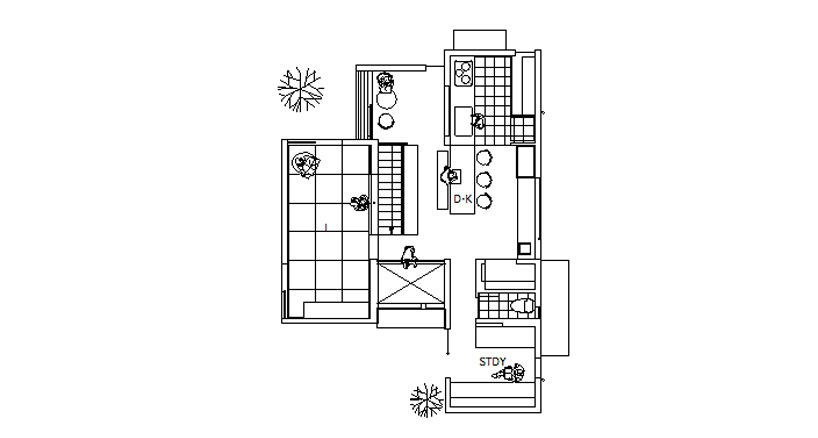 floor plan / level 1
floor plan / level 1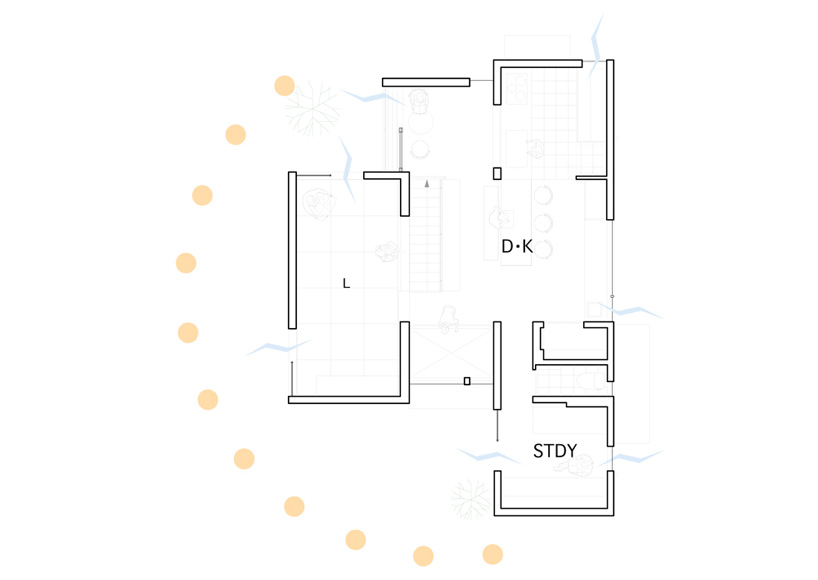 ventilation and day-lighting diagram
ventilation and day-lighting diagram
