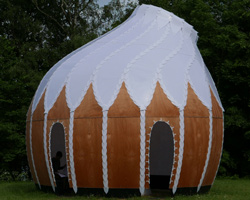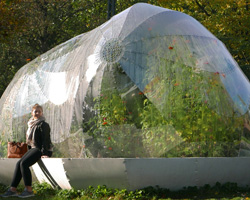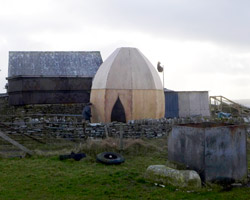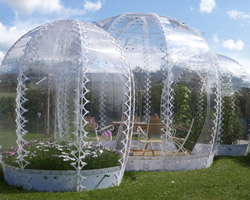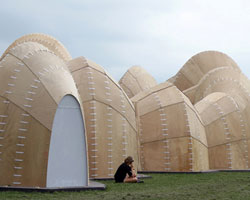KEEP UP WITH OUR DAILY AND WEEKLY NEWSLETTERS
happening now! partnering with antonio citterio, AXOR presents three bathroom concepts that are not merely places of function, but destinations in themselves — sanctuaries of style, context, and personal expression.
discover all the important information around the 19th international architecture exhibition, as well as the must-see exhibitions and events around venice.
for his poetic architecture, MAD-founder ma yansong is listed in TIME100, placing him among global figures redefining culture and society.
connections: +170
the pavilion’s design draws on the netherlands’ historical and spatial relationship with water.
as visitors reenter the frick in new york on april 17th, they may not notice selldorf architects' sensitive restoration, but they’ll feel it.
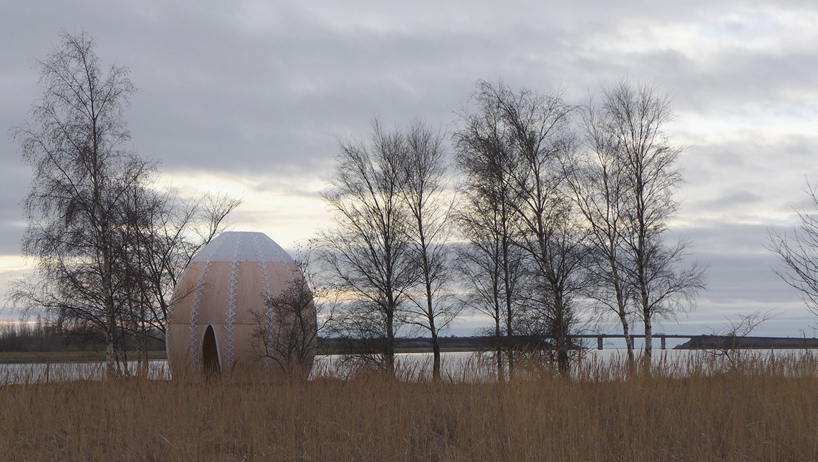
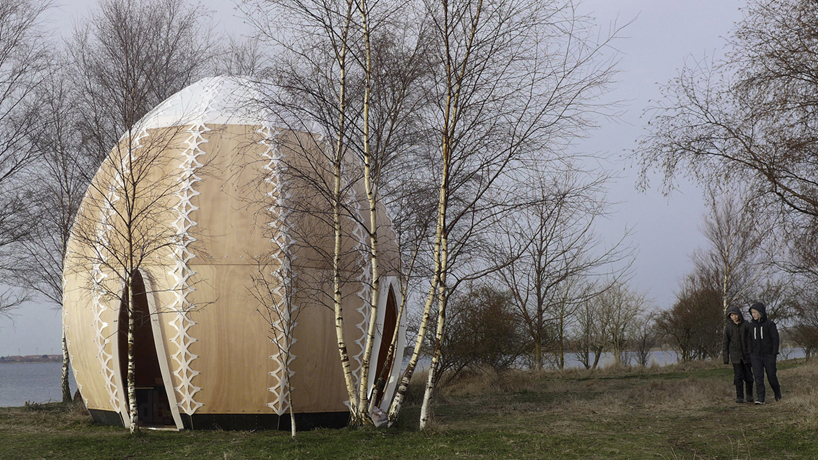 rests in the landscape without any permanent anchorsimage © simon hjermind jensen
rests in the landscape without any permanent anchorsimage © simon hjermind jensen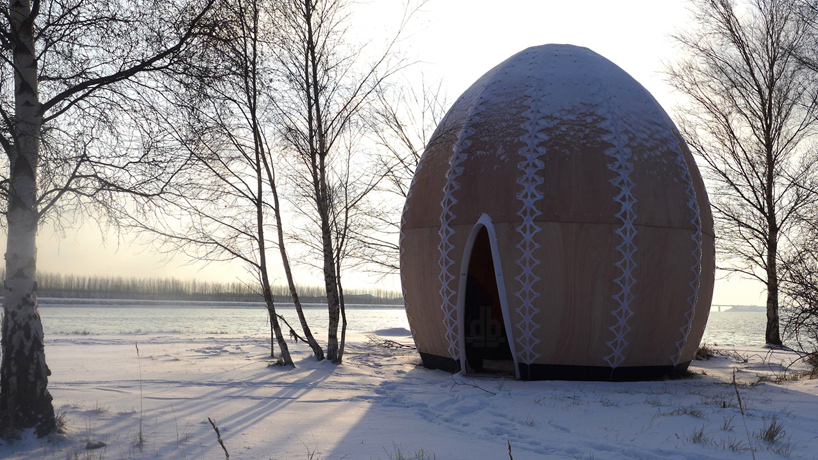 image © simon hjermind jensen
image © simon hjermind jensen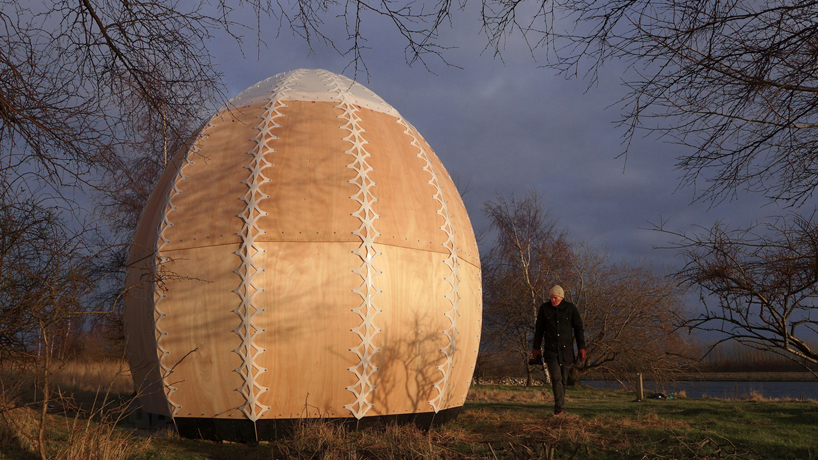 thin plywood panels are bent and stitched together with polycarbonate tiesimage © simon hjermind jensen
thin plywood panels are bent and stitched together with polycarbonate tiesimage © simon hjermind jensen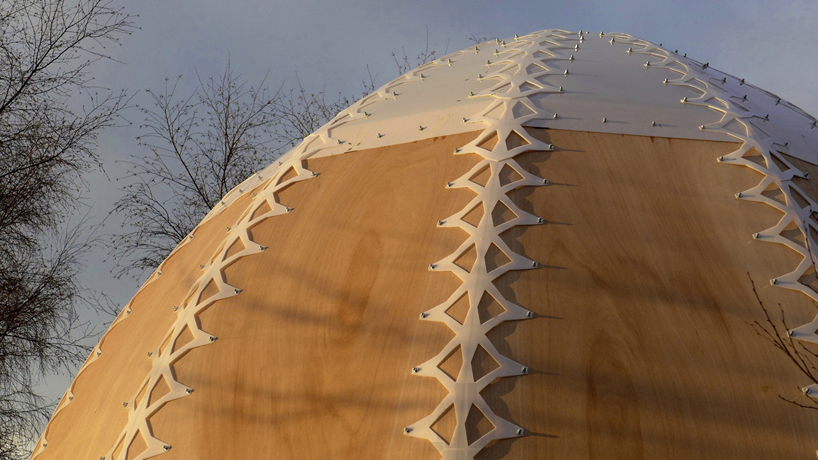 translucent polycarbonate structure at the roof glows with light at nightimage © simon hjermind jensen
translucent polycarbonate structure at the roof glows with light at nightimage © simon hjermind jensen image © simon hjermind jensen
image © simon hjermind jensen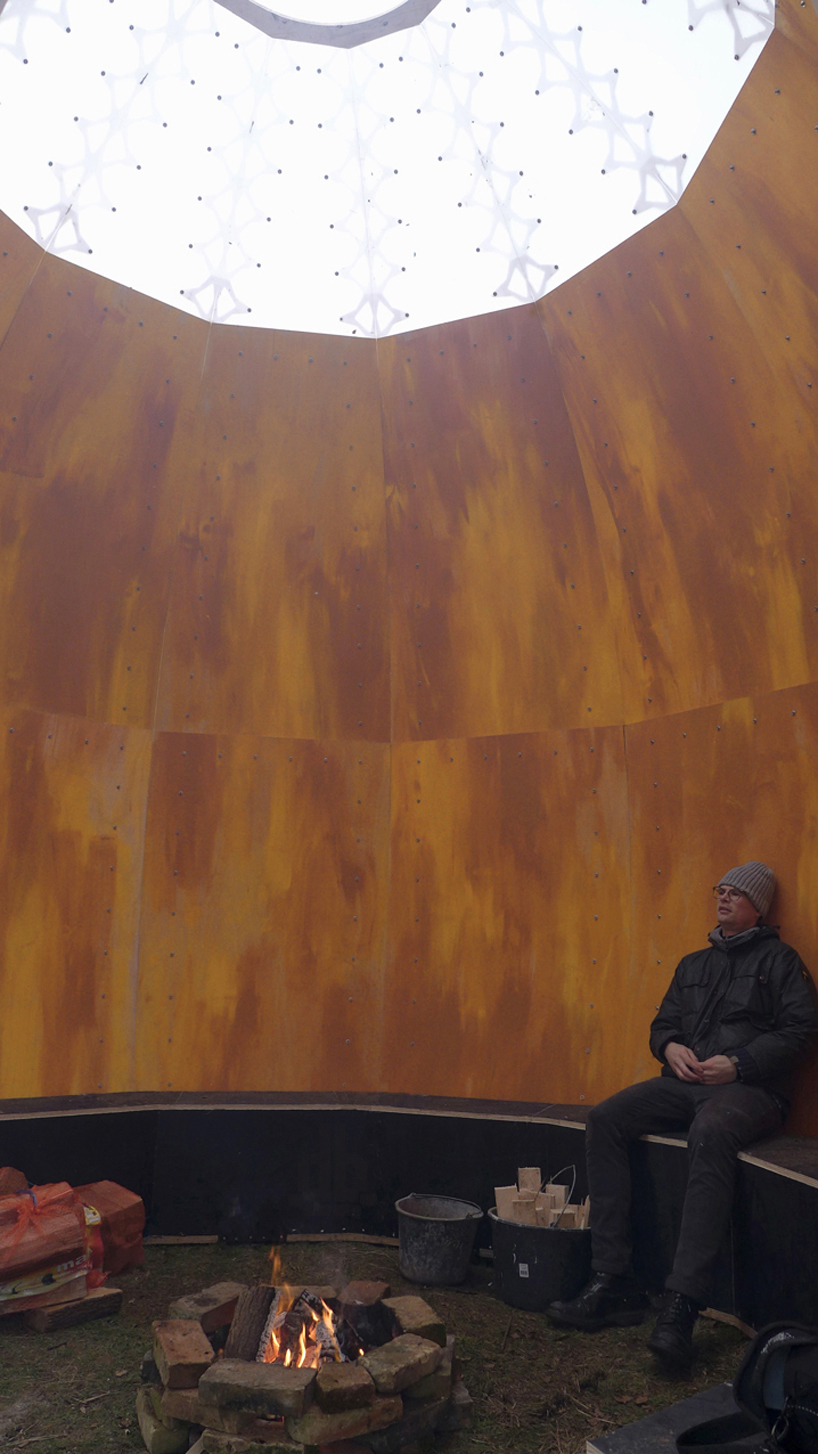 interiorimage © simon hjermind jensen
interiorimage © simon hjermind jensen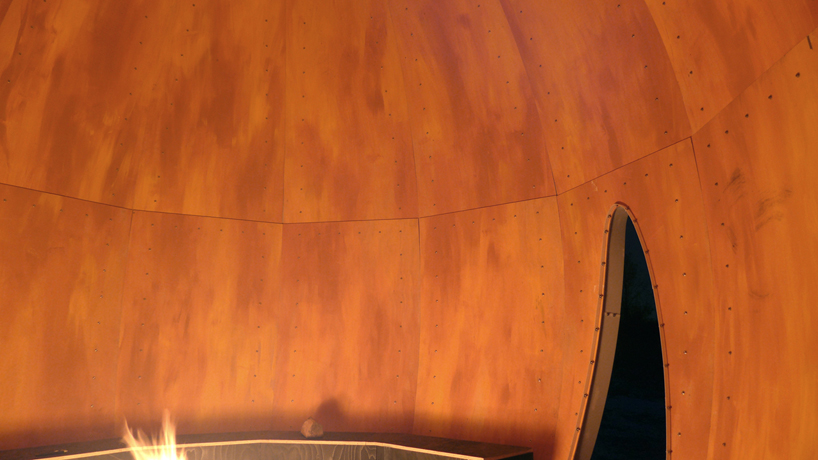 fire warms the areaimage © simon hjermind jensen
fire warms the areaimage © simon hjermind jensen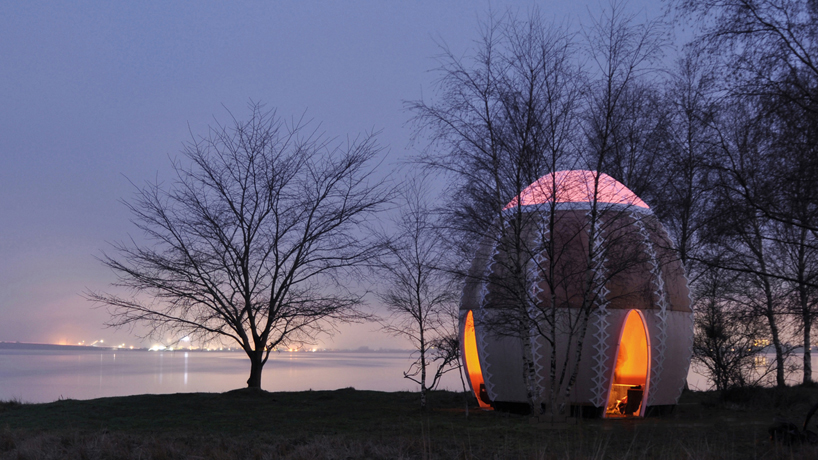 glowing at nightimage © christian bøcker sørensen
glowing at nightimage © christian bøcker sørensen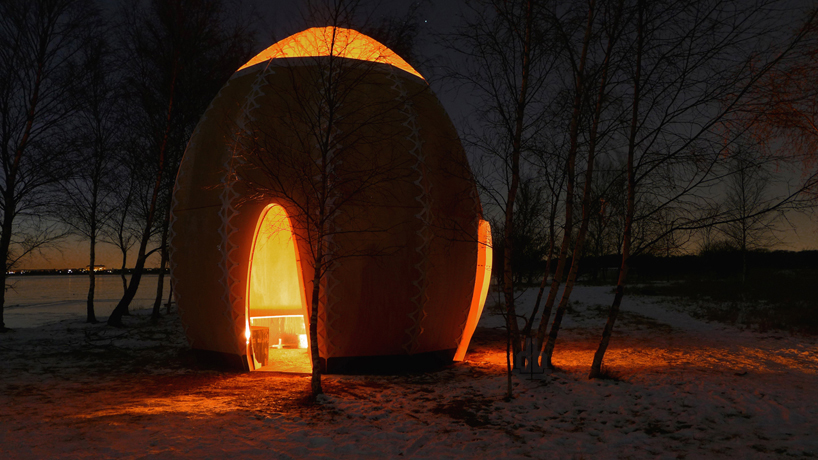 image © simon hjermind jensen
image © simon hjermind jensen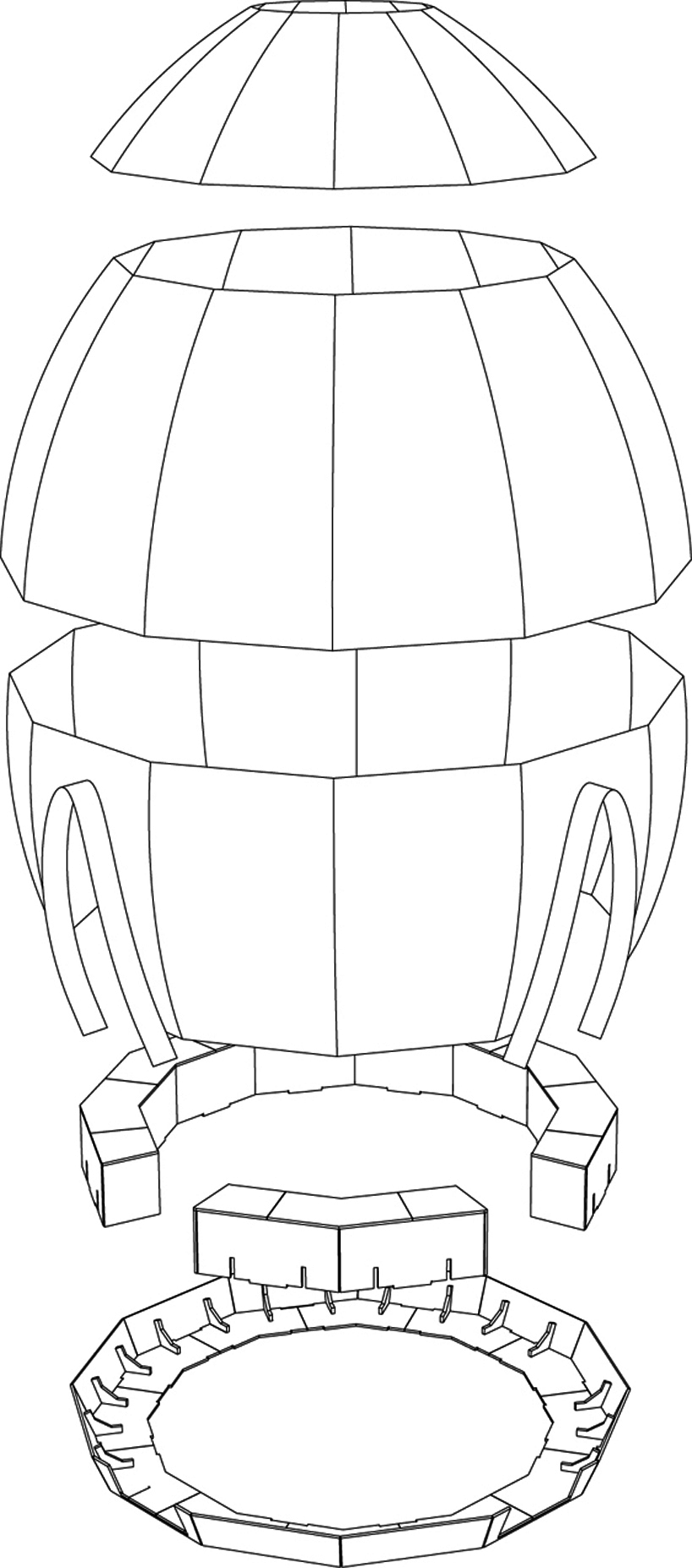 exploded axonometricimage © simon hjermind jensen
exploded axonometricimage © simon hjermind jensen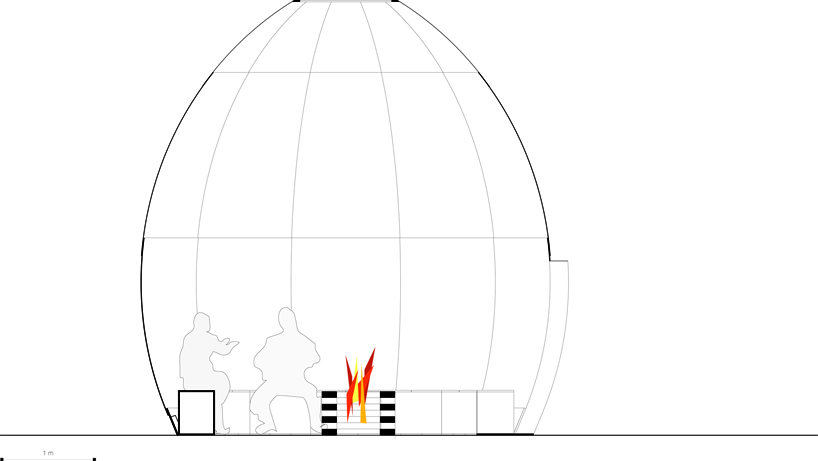 sectionimage © simon hjermind jensen
sectionimage © simon hjermind jensen

