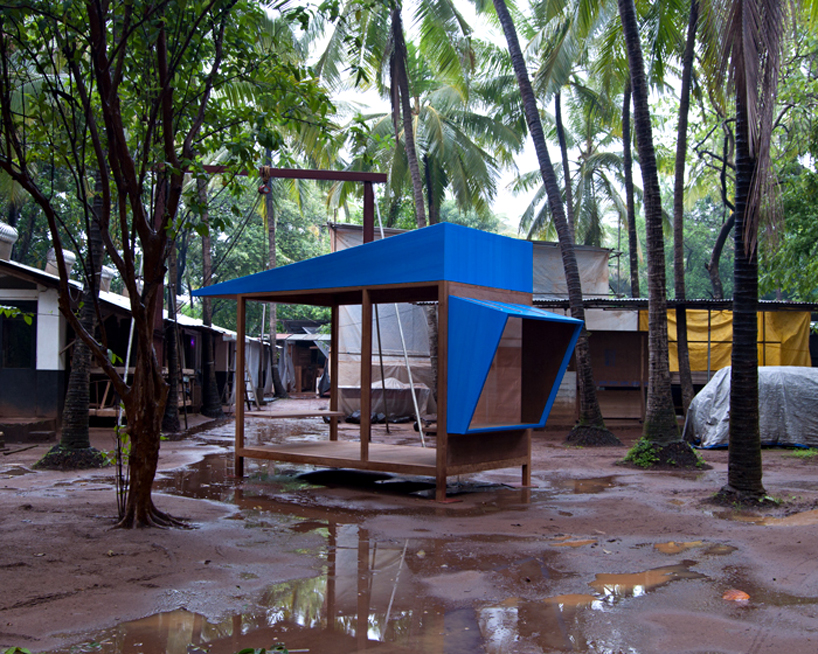
studio mumbai architects momat pavilion by studio mumbai from india
designer's own words:
the 'MOMAT pavilion', a series of open-air
wooden structures currently on display at the national museum of modern art, tokyo in japan. their first project realized in japan,
the collection of three huts will offer a place for visitors to relax in the front garden while the main gallery is closed during a redesign for
the museum's 60th anniversary. embodying the collective's working methods, skilled artisans within the studio's workshop
constructed the small buildings by hand. the carpenters traveled to install the pavilions, demonstrating their techniques to the public.
taking cues from the huts found in japan during the 1950s postwar reconstruction, the forms were originally constructed as a necessity
with living spaces arranged on a case-by-case basis. the act of renewing a building coincides with the firm's principles,
and was integrated with research of the temporary architecture with rural indian villages. 'pavilion window', 'pavilion tower' and 'pavilion swing'
are considered 'non-houses', exhibiting a blurring between exterior and interior environments. scattered around the constructs
are 'bird trees', bamboo rods topped with a gridded mesh to attract birds and were used in udaipur, rajasthan, india for this reason.
studio mumbai architects: MOMAT pavilion 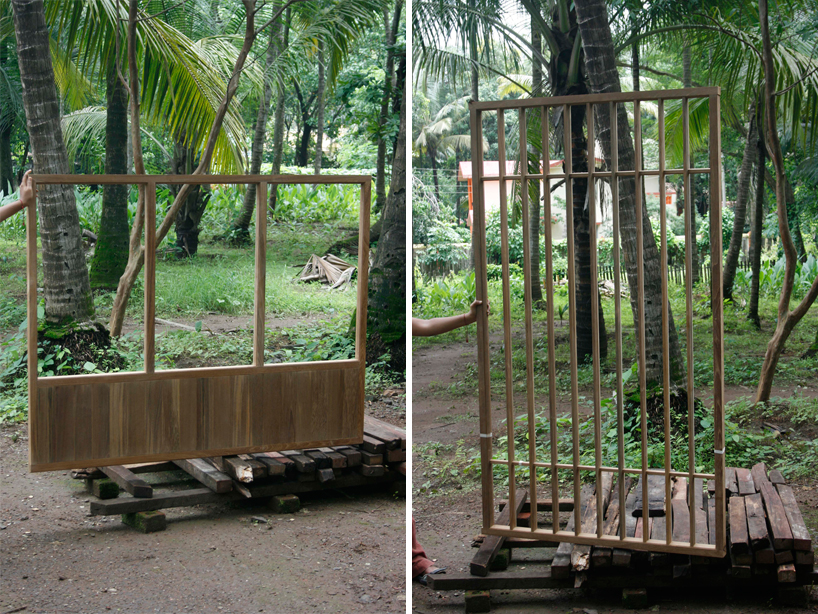 construction of components at the firm’s workshop in mumbai
construction of components at the firm’s workshop in mumbai 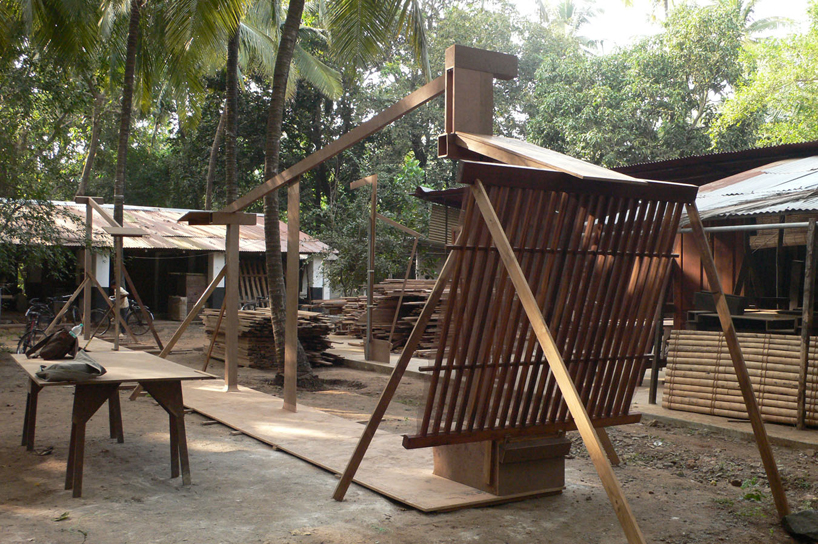 pavilion swing under construction
pavilion swing under construction 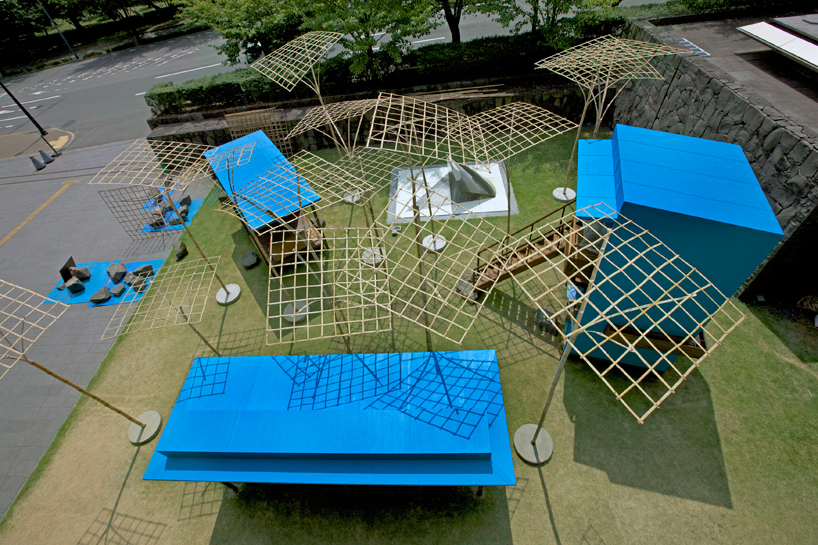 nearing completion
nearing completion 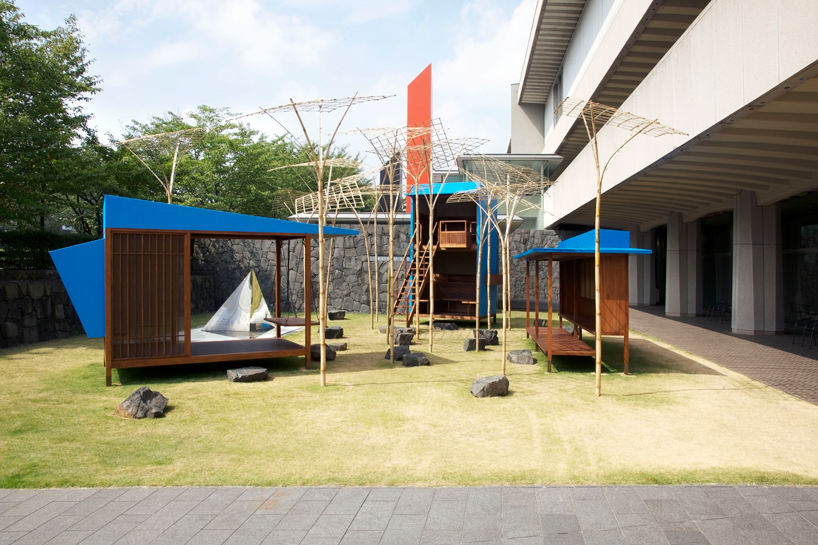 completed
completed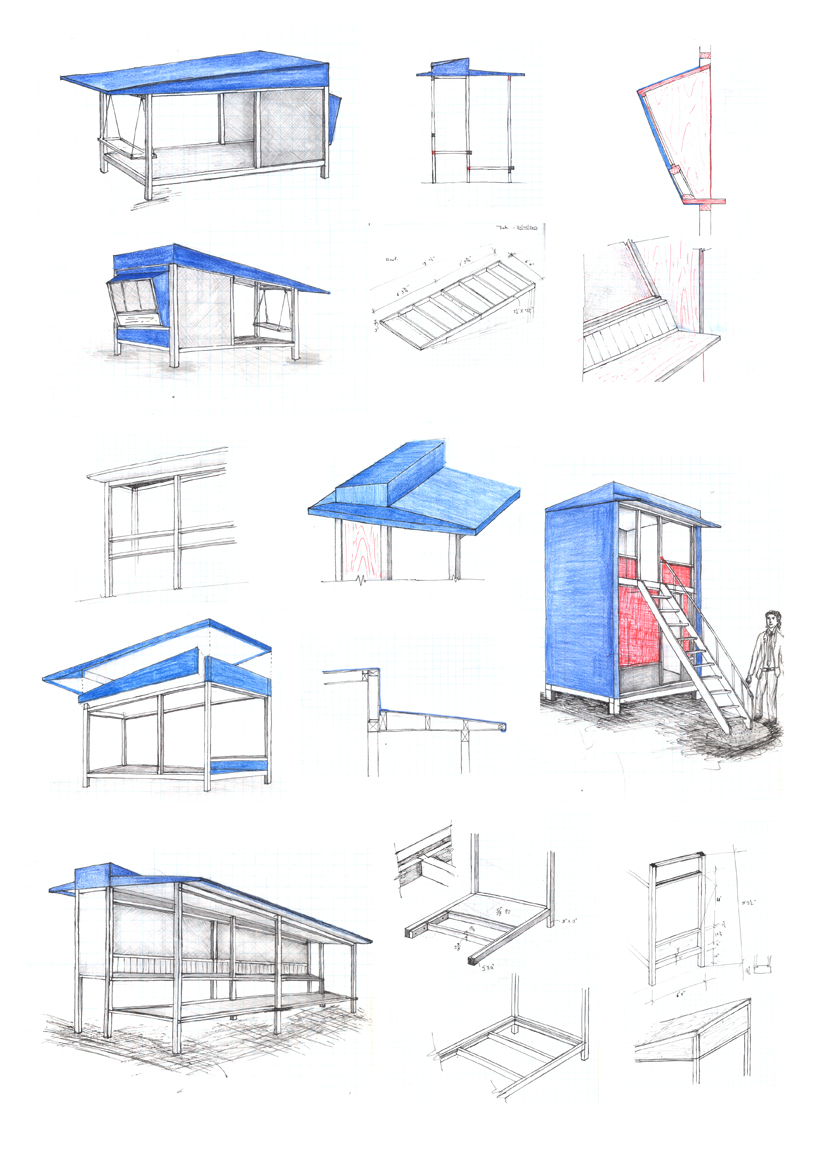 sketches
sketches