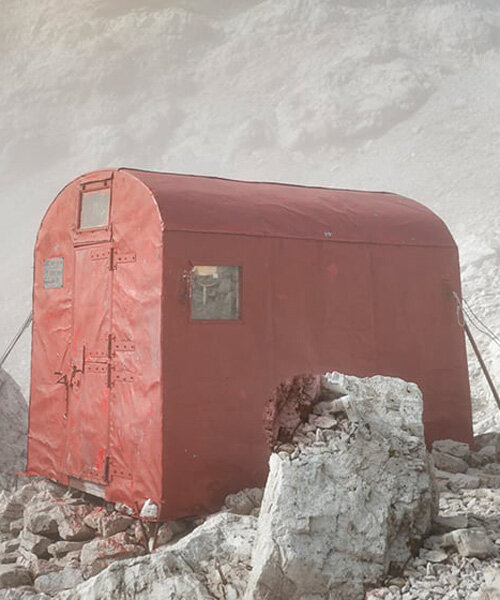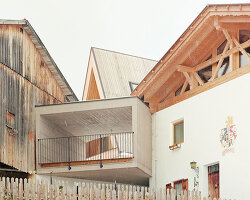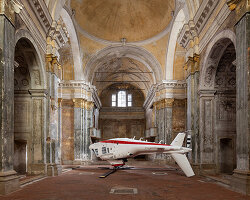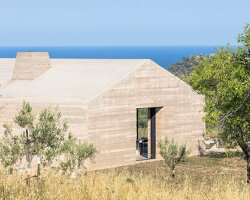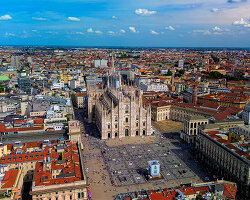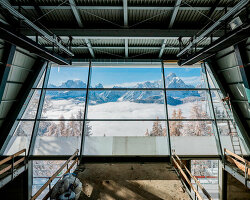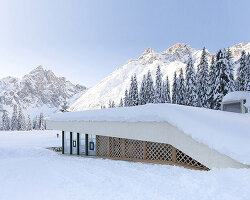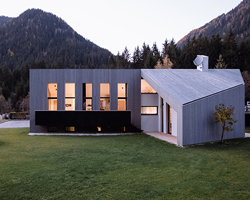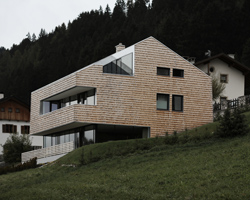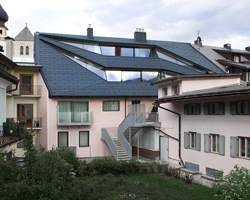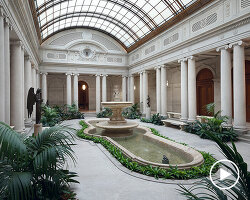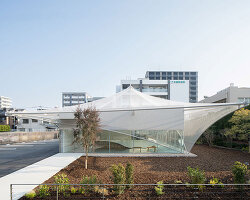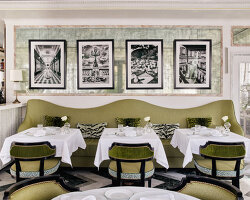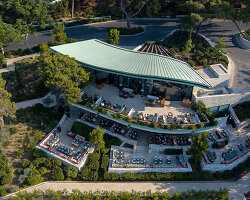plasma studio revives the alpine bivouac
Biwak 12 is the conversion of a traditional 1980s restaurant located in the mountain village of Moso, nestled the heart of the Sesto Dolomites in South Tyrol, Italy. From the lifestyles of the residents to the attractions for tourists, here, everything revolves around the theme of the mountains. Drawing on this, architectural practice Plasma Studio has created a new meeting place where mountaineers, local members of the community, and venturing visitors can gather together in a relaxed, colorful atmosphere.
Rooting the structure deeper into its alpine context, the design concept borrows the elements of a typical bivouac — a scarcely equipped accommodation in the high mountains. The interior’s deep red hues, cozy wooden surfaces, and vaulted ceilings are integrated together to generate an authentic and warm dining experience against the mountainous backdrop.
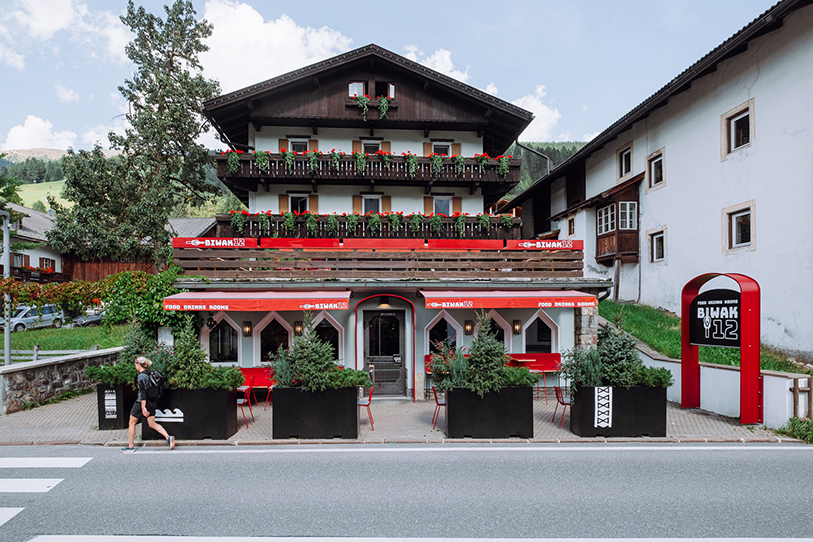
exterior integrating with the traditional streetscape | all images by Florian Jaenicke, Michael Pezzei, Alex Filz
a meeting spot for mountaineers, locals, & tourists
Following the principle of upcycling, Plasma Studio’s concept for Biwak 12 focuses on reuse of materials, reorganization of spaces, and reassembling of chromatic scenarios. In particular, the team has conceived both exteriors and interiors alluding to mountain life and to the microcosm of the bivouac. This is expressed from the brick red color of the furniture, lamps, walls, and part of the vaulted roof, to the tactile effect of the industrial and raw materials such as metal sheets, maritime pine plywood panels left mostly in their natural state and color-accentuated linoleum flooring. Moreover, a graphic concept and allusions to typical details of the mountaineer’s world have been introduced to reinforce the thematic identity and inject selective accents.
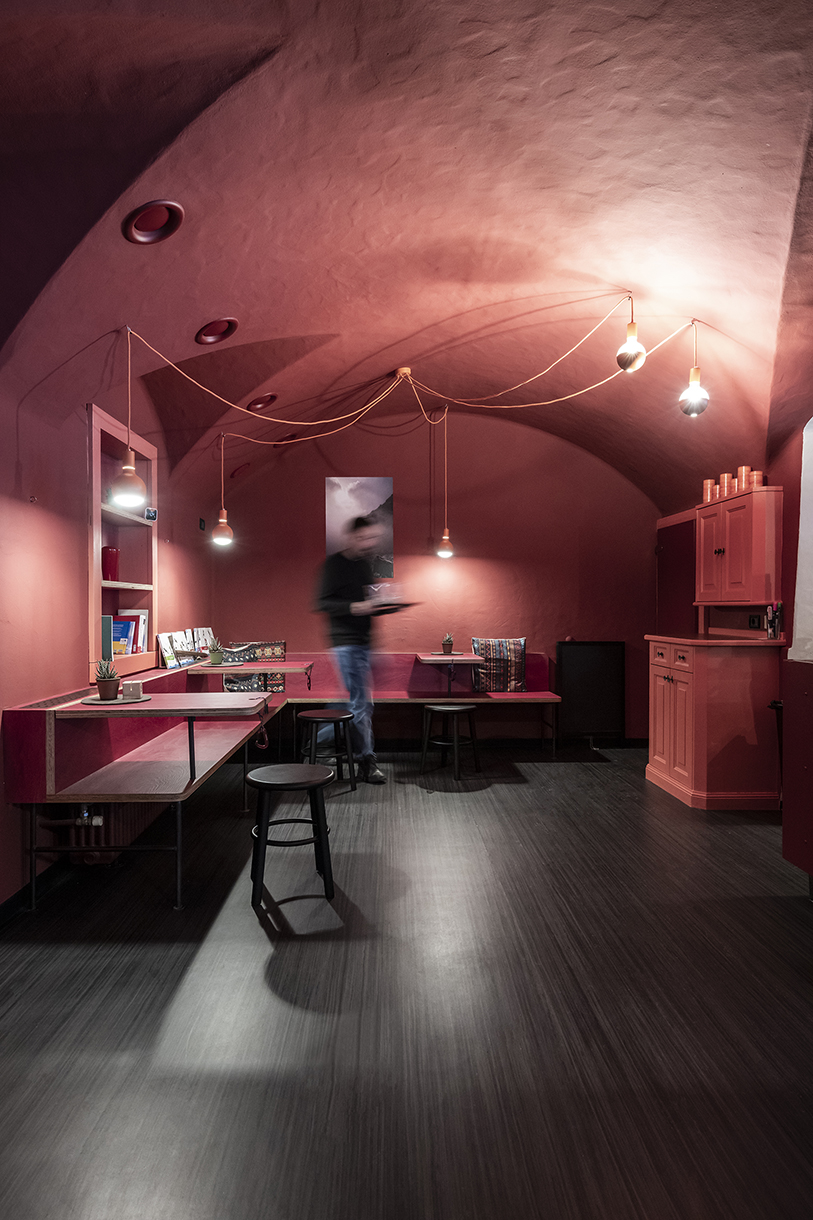
the red room encapsulates and expresses the project’s key bivouac theme
biwak 12 expresses traditional local elements
To begin with, Plasma Studio has recovered the vaulted roof and integrated it into the new environment. Between the dynamic bar area and the more intimate and reserved restaurant area, the architects also created a room that encapsulates the theme of the project — the experience of the bivouac near the Croda dei Toni. Placed in an arched niche with the dominating red color, the space is fitted with folding tables completed with climbing carabiners, recalling those of the bivouac. As a reminder of the link with the history and tradition of the area, the original Tyrolean ‘stube’ (a cozy wood-paneled room) has also remained intact.
Through a few targeted interventions, the external appearance of the place — an extension of an old existing building — has also been revamped and refreshed against its surrounding context. Starting from the terrace above the bar and restaurant, it is readily accessible to the public, establishing a new point of reference and revitalization for the village.
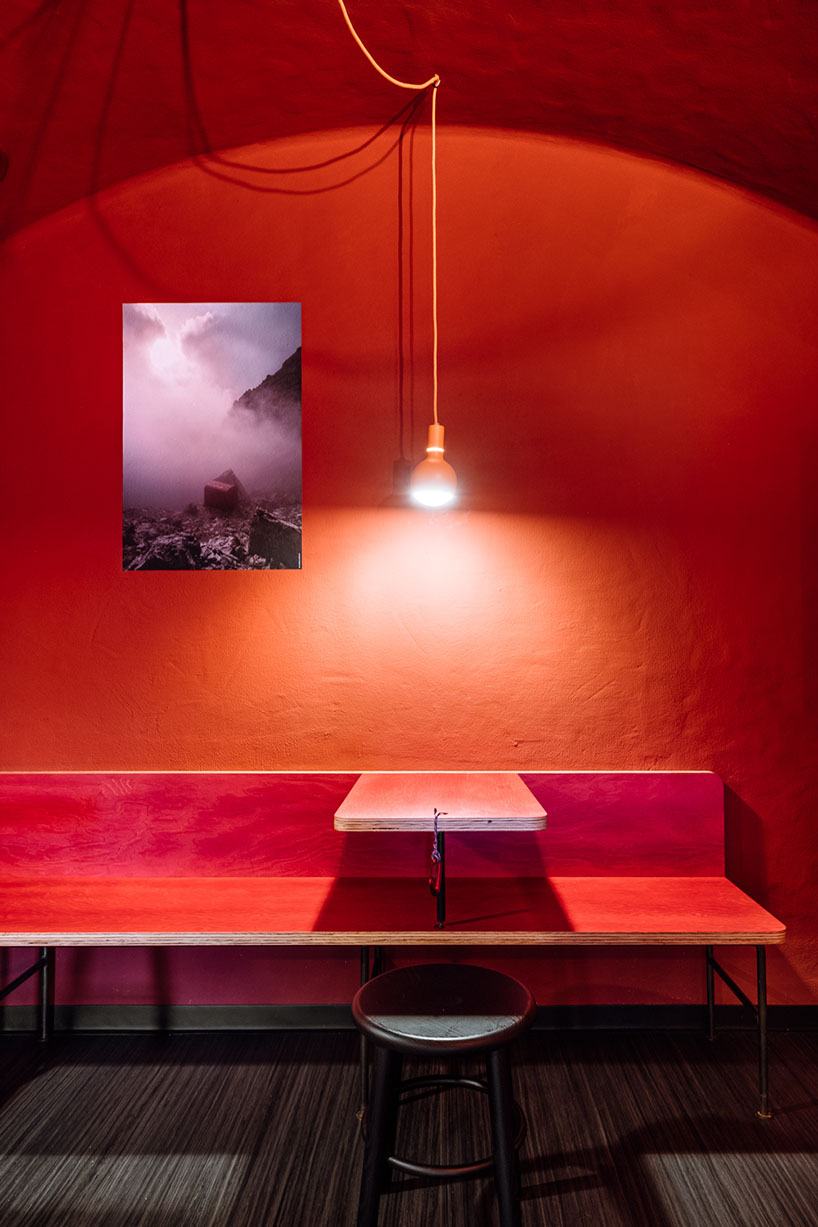
rustic details in the red room
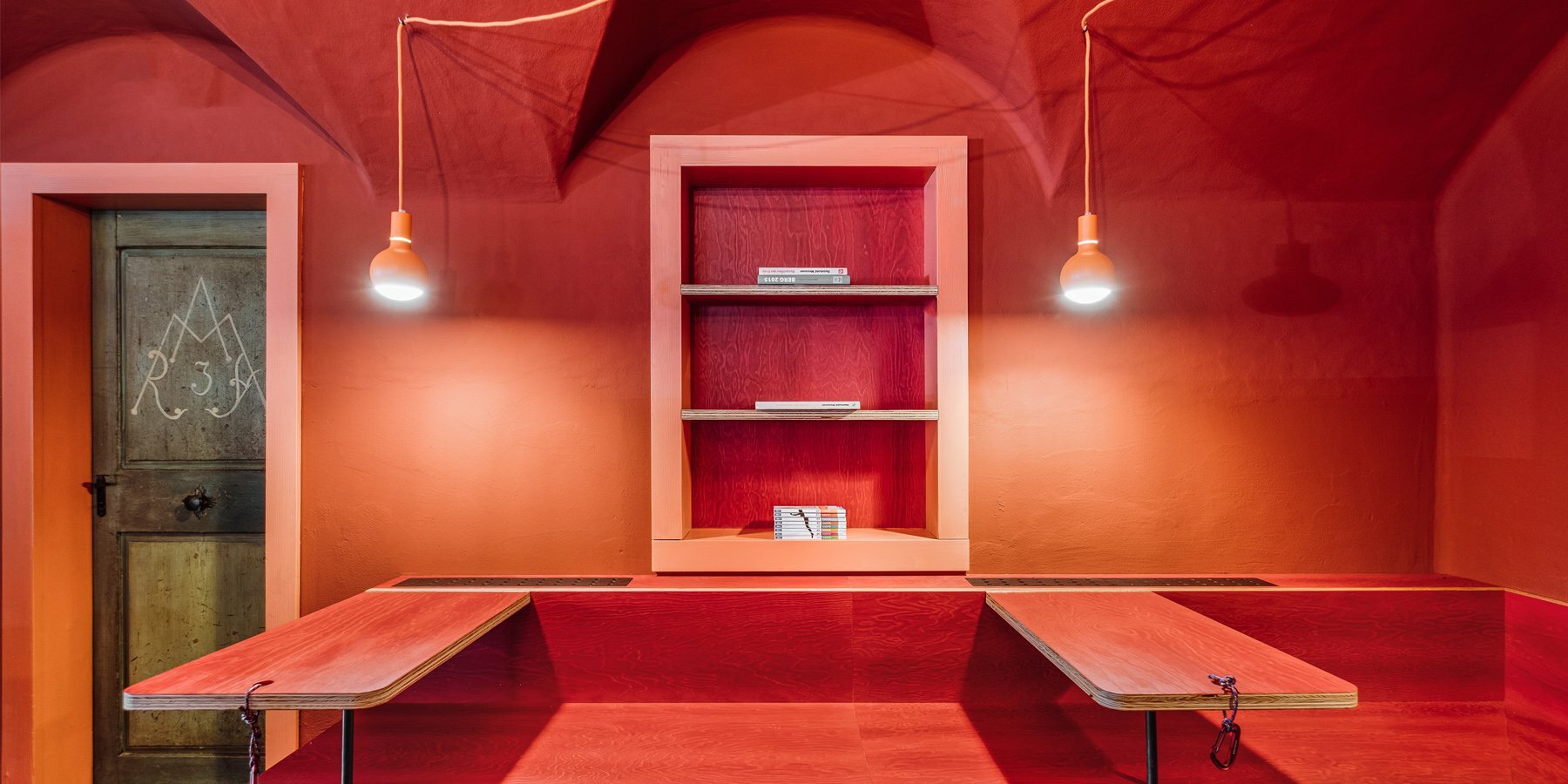
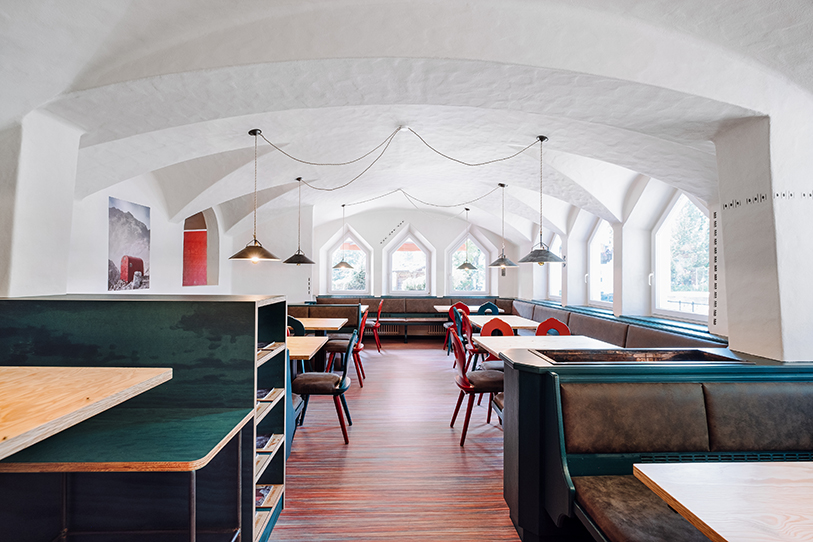
Plasma Studio recovers the vaulted roof which tops the restaurant area
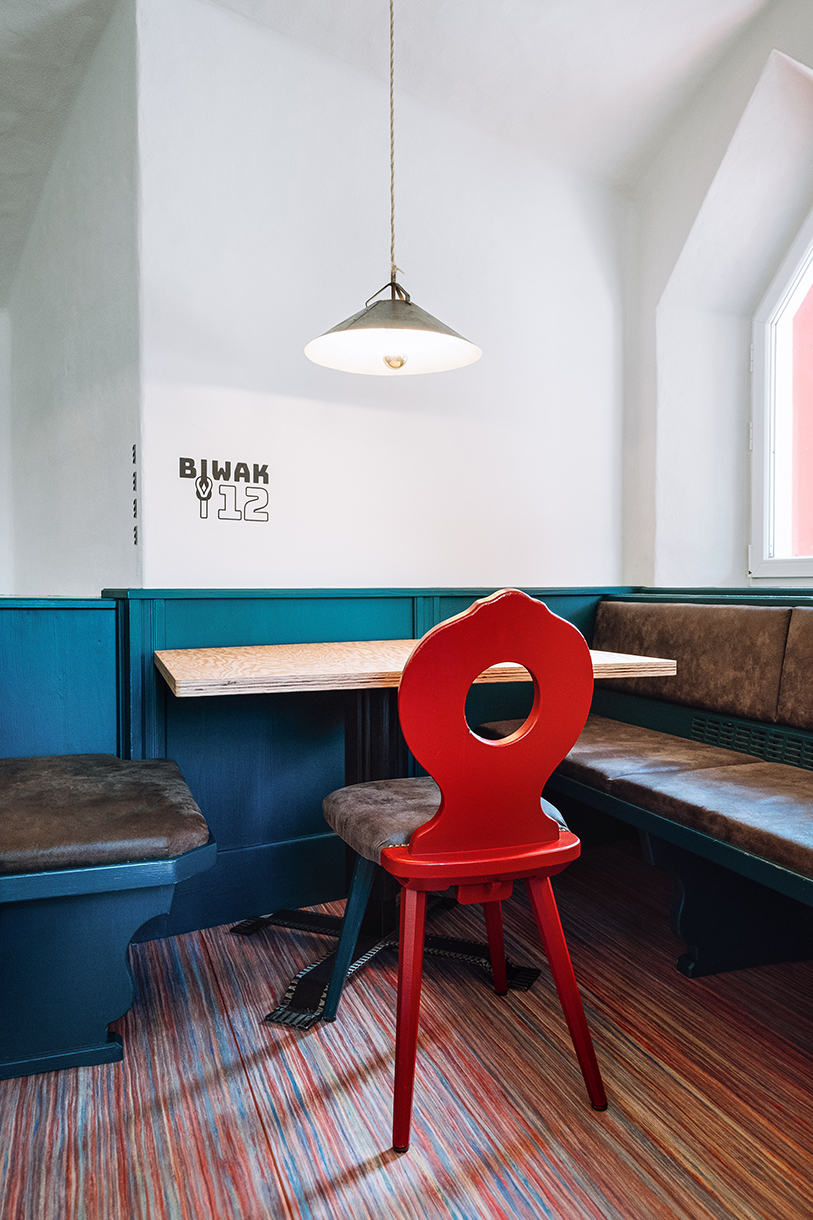
a gathering space for mountaineers, local community members, and tourists in a relaxed, colorful atmosphere
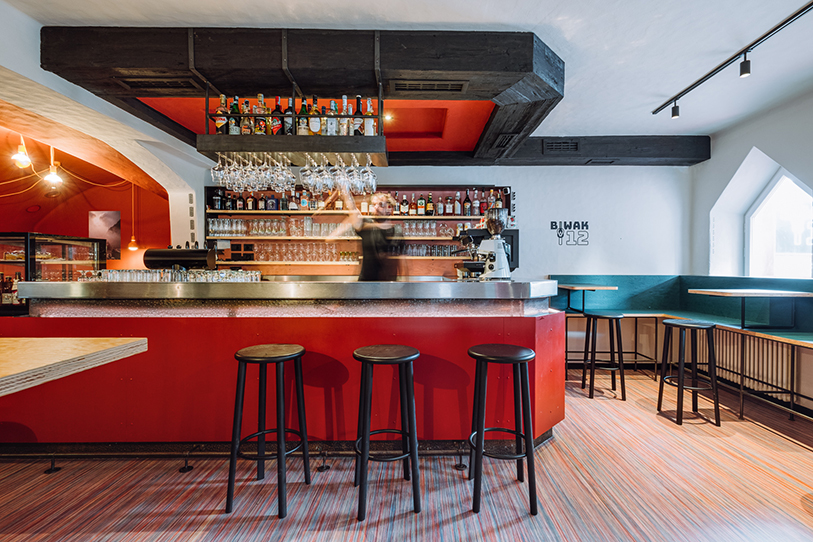
bar area
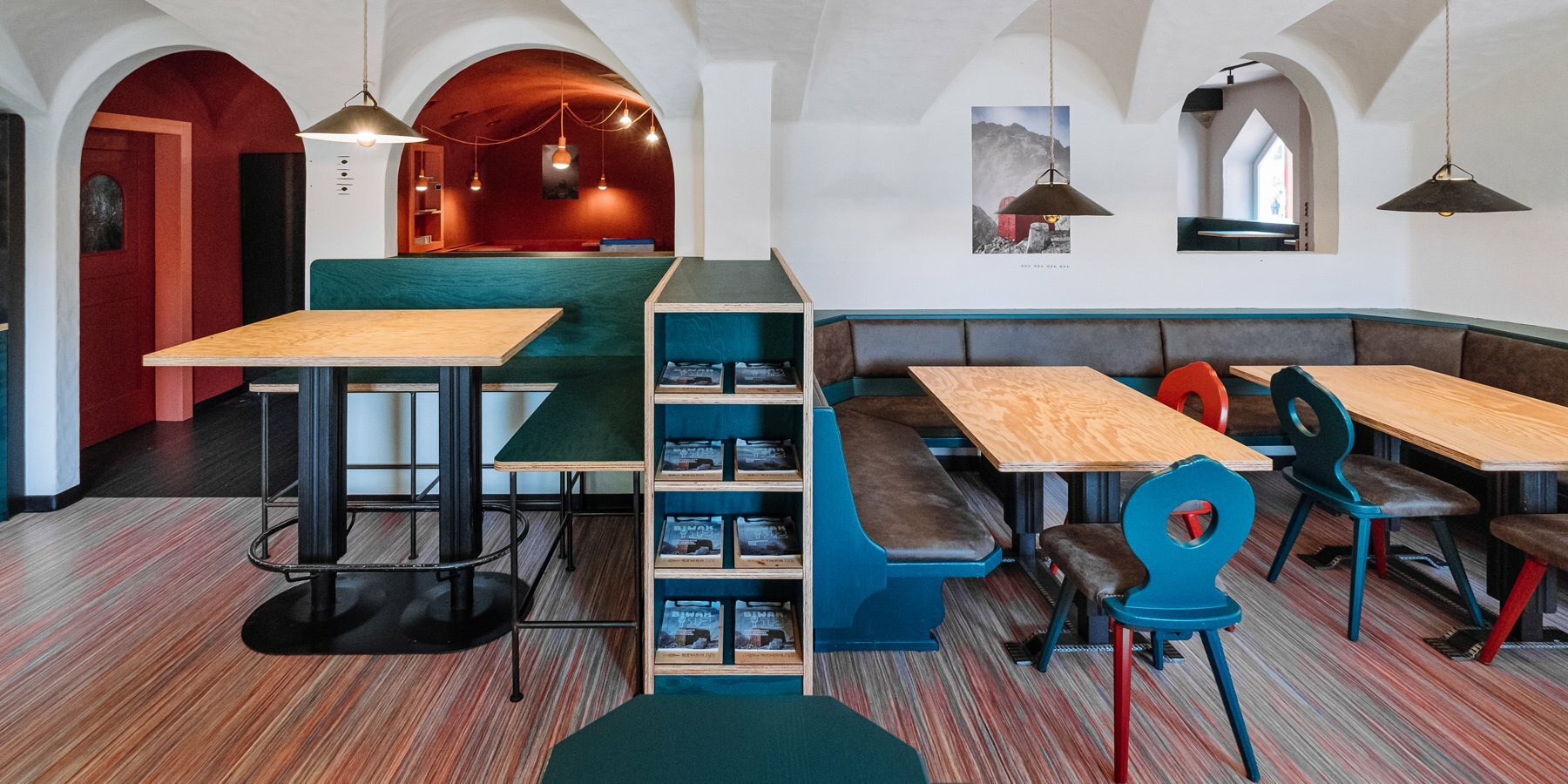
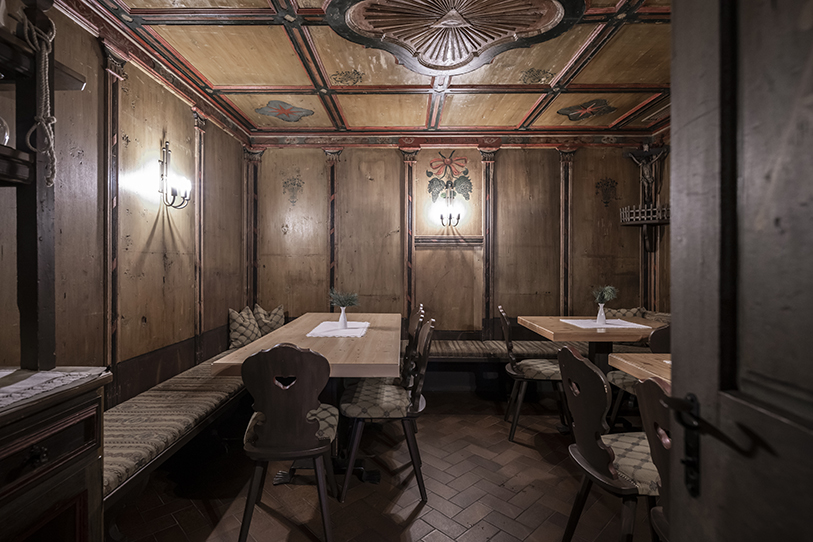
the original ‘stube’ is preserved for its cozy rustic interior
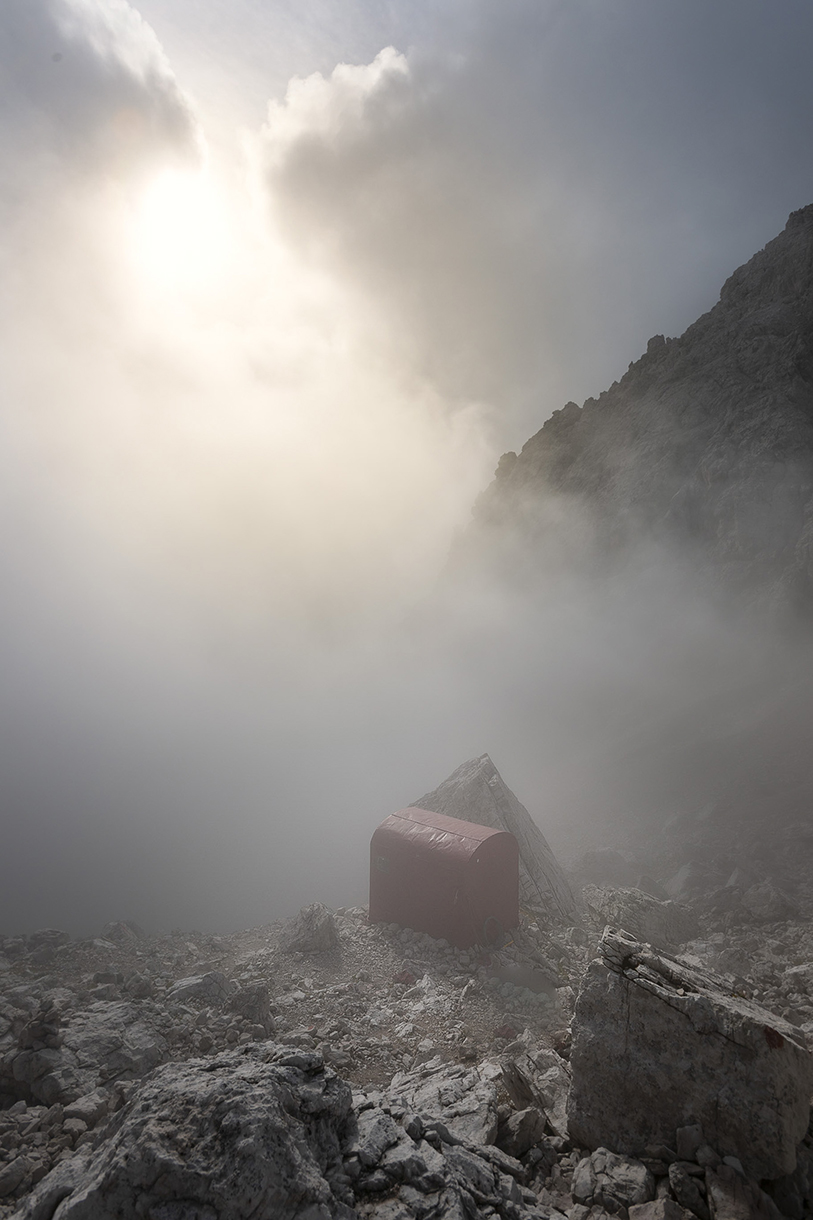
the red alpine hut at the foot of the Croda dei Toni which drives the concept
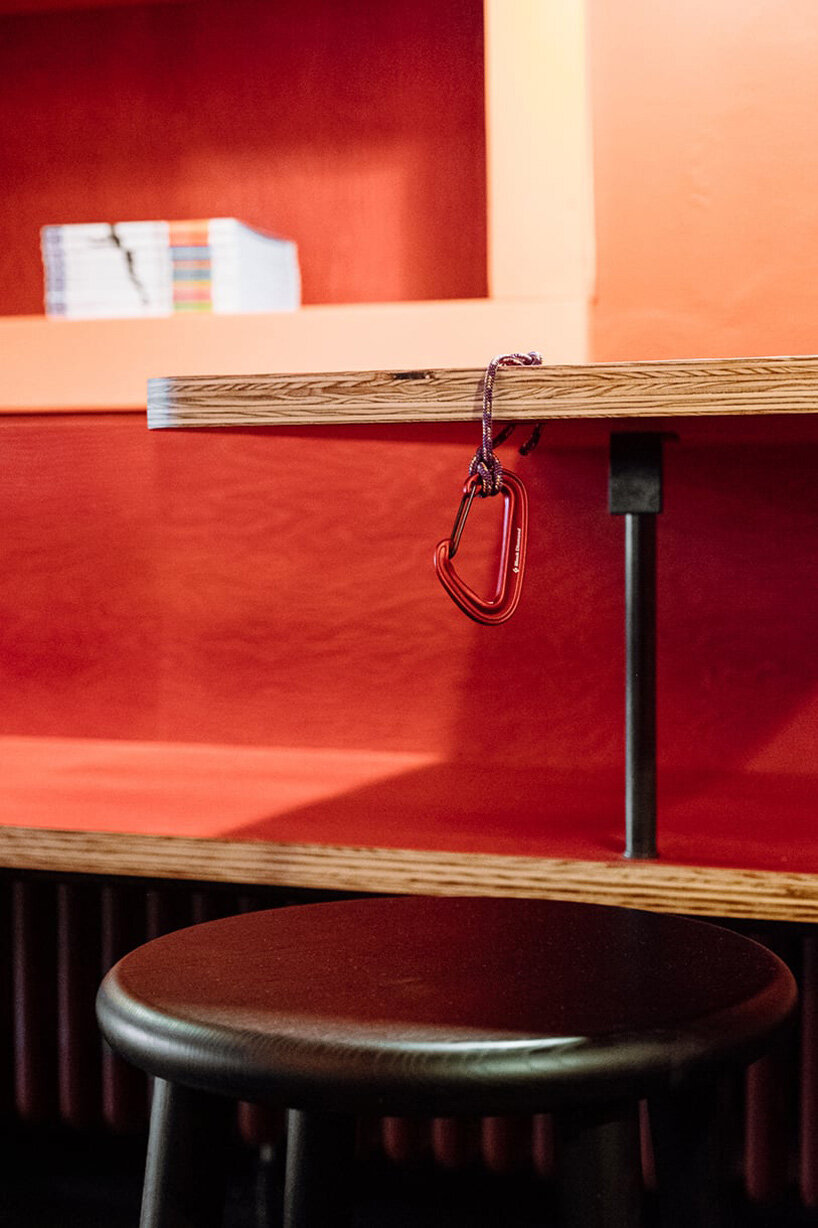
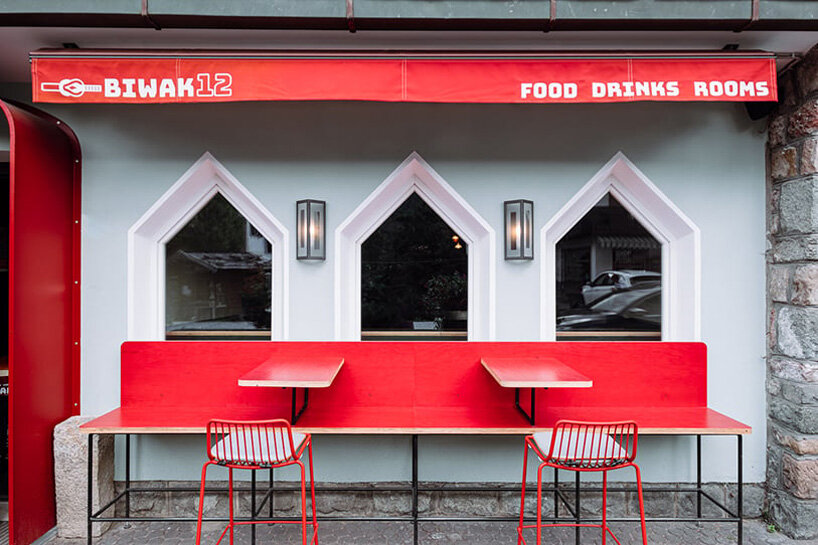
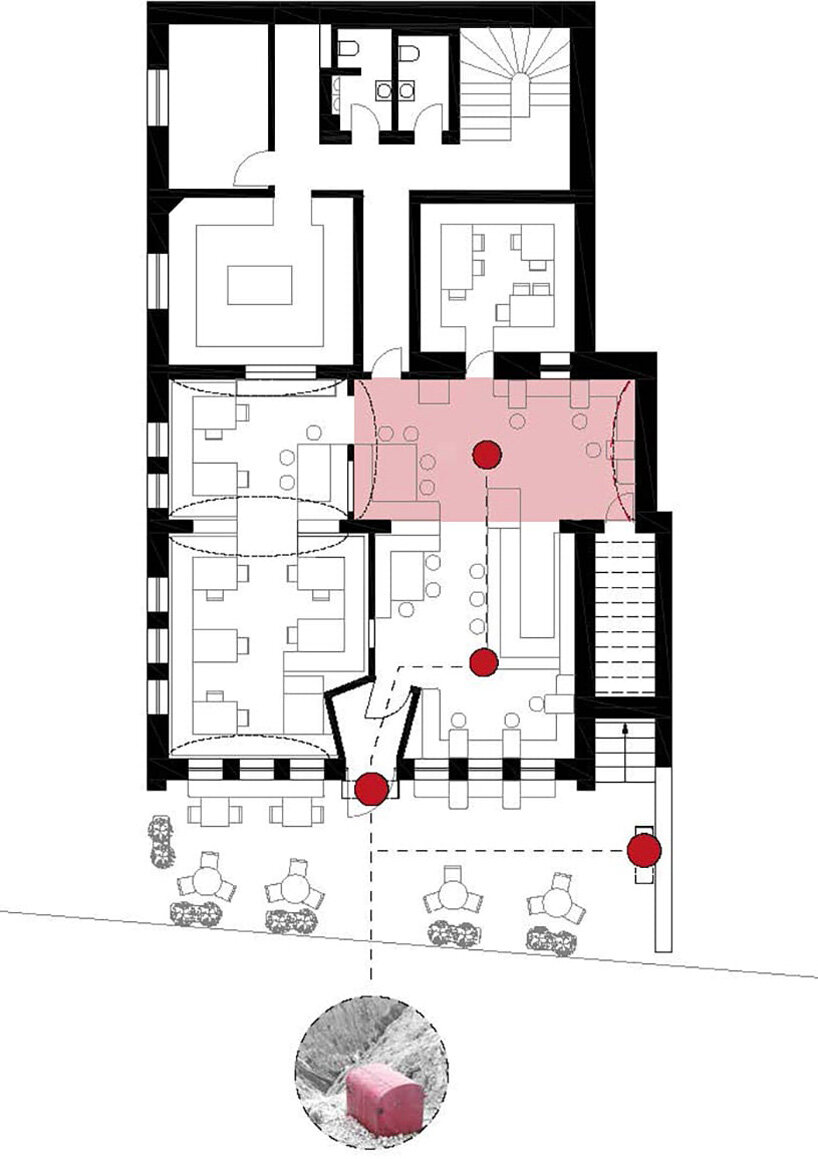
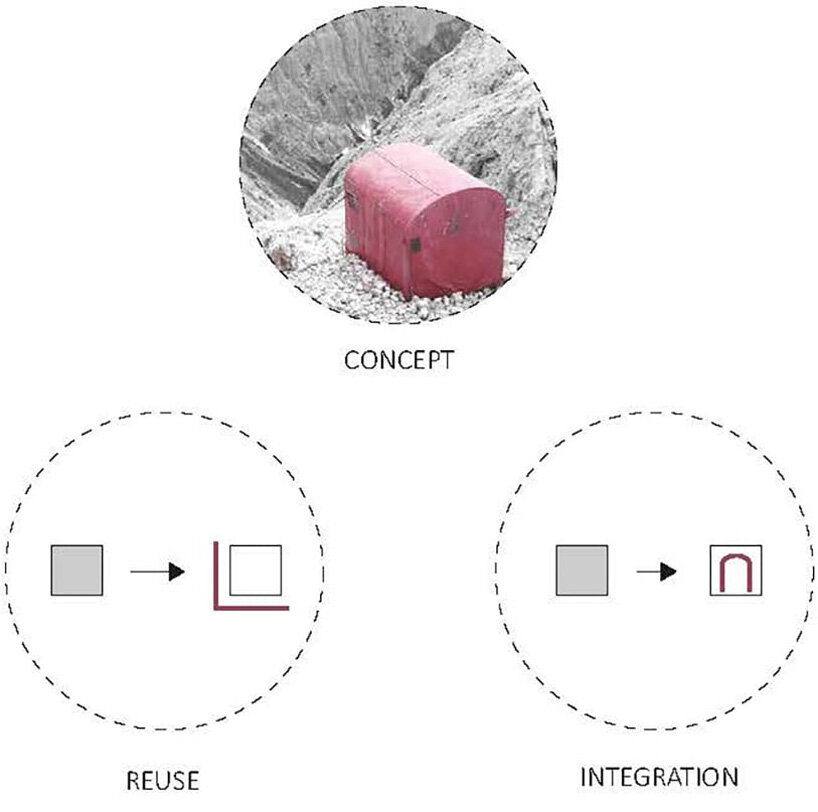
project info:
name: Biwak 12
designer: Plasma Studio
location: Sesto Dolomites, South Tyrol, Italy
designboom has received this project from our DIY submissions feature, where we welcome our readers to submit their own work for publication. see more project submissions from our readers here.
edited by: ravail khan | designboom
