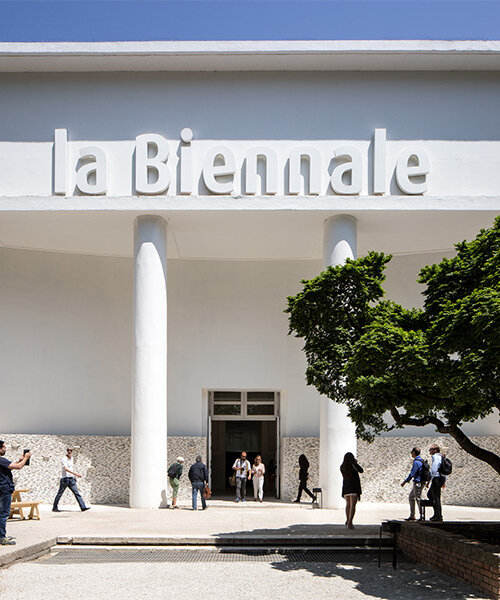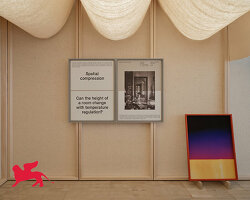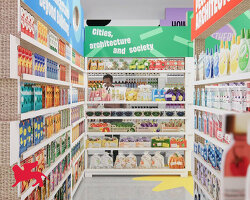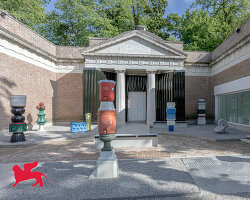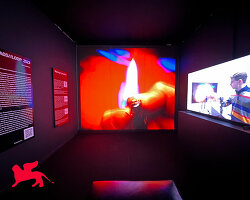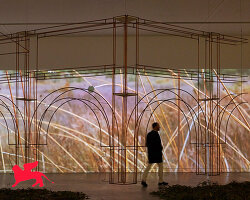THE 18TH INTERNATIONAL ARCHITECTURE EXHIBITION OPENS ITS DOORS
The 18th Venice Architecture Biennale will open its doors to the public from May 20 to November 26, 2023, under the title The Laboratory of the Future. Curated by Ghanaian-Scottish architect Lesley Lokko, this year’s international architecture exhibition is focused on combating climate change by promoting a more sustainable model for the design, installation, and operation of all its events, while reflecting on the themes of decolonization and decarbonization. At the same time, the Biennale shines a spotlight on Africa and the African Diaspora, with 89 participants, over half of whom are of African descent. The main show, on display at the Giardini pavilion and the Arsenale grounds, boasts renowned contributors such as Adjaye Associates, atelier masōmī, Hood Design Studio, Ibrahim Mahama, Kéré Architecture, MASS Design Group, Theaster Gates, Andres Jaque, Neri & Hu, while the list of special participations features Israeli filmmaker Amos Gitai, photographer James Morris from Wales and London-based multi-disciplinary artist Lionheartfelt.
Before the start of the event, it has been announced that Nigerian-born artist, designer, and architect, Demas Nwoko, is the recipient of the Golden Lion for Lifetime Achievement of the 18th International Architecture Exhibition of La Biennale di Venezia.
For a comprehensive overview of this year’s main exhibition, as well as collateral events and national pavilions on view, keep reading below, and make sure to follow @venice.architecture.biennale for LIVE coverage of the 18th Venice Architecture Biennale during its official opening.
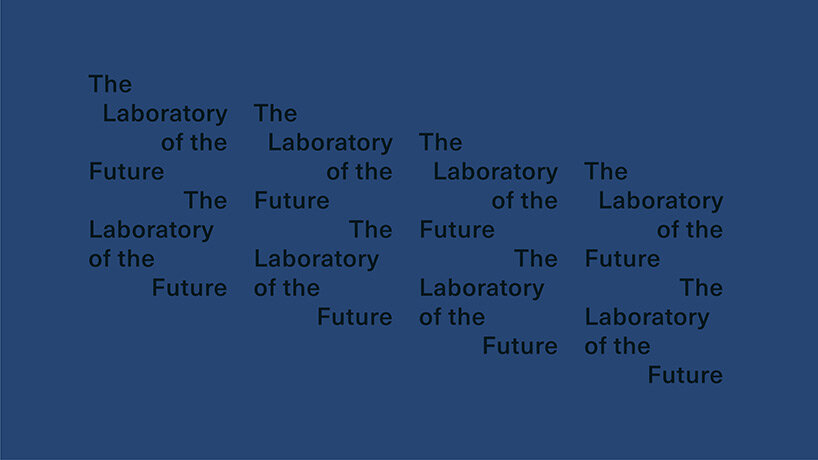
image courtesy of Fred Swart (head image by Andrea Avezzù, courtesy of La Biennale di Venezia)
THE LABORATORY OF THE FUTURE
The 2023 International Architecture Exhibition focuses on agents of change, introducing a new way of thinking. ‘What does it mean to be ‘an agent of change’? (…) In May last year, I referred to the exhibition several times as ‘a story’, a narrative unfolding in space.’ states Lesley Lokko.‘Today, my understanding has changed. An architecture exhibition is both a moment and a process. It borrows its structure and format from art exhibitions, but it differs from art in critical ways which often go unnoticed. Aside from the desire to tell a story, questions of production, resources, and representation are central to the way an architecture exhibition comes into the world, yet are rarely acknowledged or discussed. From the outset, it was clear that the essential gesture of The Laboratory of the Future would be ‘change’.’
The Laboratory of the Future is conceived as an exhibition separated into six parts and includes and 89 participants from across the globe. ‘Central to all the projects is the primacy and potency of one tool: the imagination’ explains the curator. ‘It is impossible to build a better world if one cannot first imagine it.’
The event is complemented by ‘Carnival,’ a six-month-long series of events, including lectures, panel discussions, films, and performances, that delve into this year’s themes. A diverse group of famed architects, including Sir David Adjaye OM OBE, Issa Diabaté, Mariam Issoufou Kamara, Walter Hood, Christian Benimana, and Felecia Davis, will participate in a thought-provoking meeting titled ‘Force Majeure: a Conversation.’ Lesley Lokko will join them on the stage of Teatro Piccolo Arsenale as they discuss their personal and professional interests and concerns that have influenced their practices and responses to architecture in general, as well as their contributions to the Exhibition.
In addition to the main venues of the Giardini and Arsenale, a series of collateral events are taking place around the city, including ‘A Fragile Correspondence – Scotland + Venice’, ‘Catalonia in Venice_ Following the Fish’, ‘Diachronic Apparatuses of Taiwan’, and more. Find the full list, here.
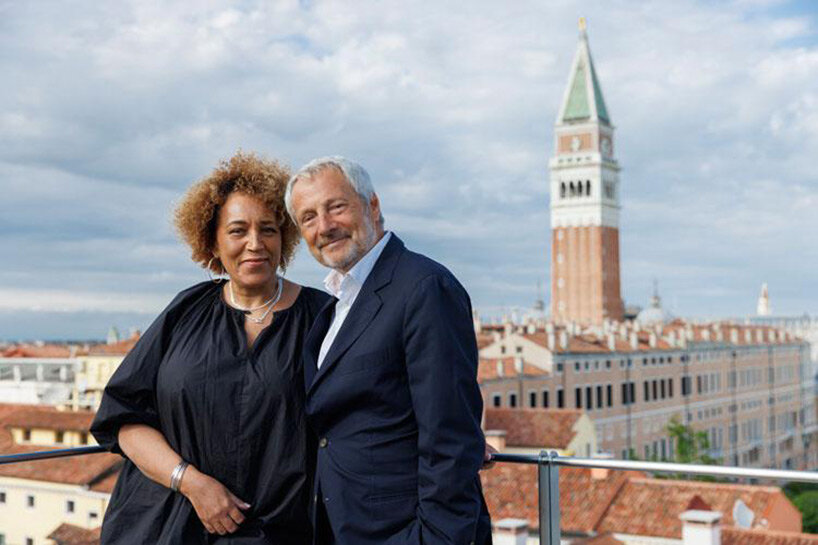
Lesley Lokko and Roberto Cicutto | image by Jacopo Salvi, courtesy of La Biennale di Venezia
national participations
As every year, the national pavilions at the Venice Architecture Biennale 2023, provide a diverse range of responses and exhibits that complement the main show. Set across the historic locations of Giardini and Arsenale, as well as in various venues throughout Venice, the program encourages visitors to embark on a journey of discovery, navigating the city’s intricate canals and streets in search of exhibitions.
Australian Pavilion – Unsettling Queenstown
At the Australia Pavilion, the Australian Institute of Architects presents the ‘Unsettling Queenstown’ exhibition. The show is curated by Creative Directors Anthony Coupe, Julian Worrall, Emily Paech, Ali Gumillya Baker, and Sarah Rhodes, who have designed a multi-sensory installation that explores the themes of decolonization and decarbonization, focusing on the construct of ‘Queenstown’. This name is used for several places across the former British Empire, including Australia, New Zealand, Asia, Africa, and both Americas, making it both a local and global place.
‘Unsettling Queenstown’ aims to highlight Australia’s colonial inheritance at the end of the second Elizabethan era, using Queenstown as a symbol of the worldwide struggle against decolonization. The exhibition examines and question the relationships between people and the environment under the influence of colonialism and resource extraction, through the lens of a place where these issues are particularly evident. The exhibition weaves between real and fictional Queenstowns, offering a thought-provoking exploration of this complex issue.
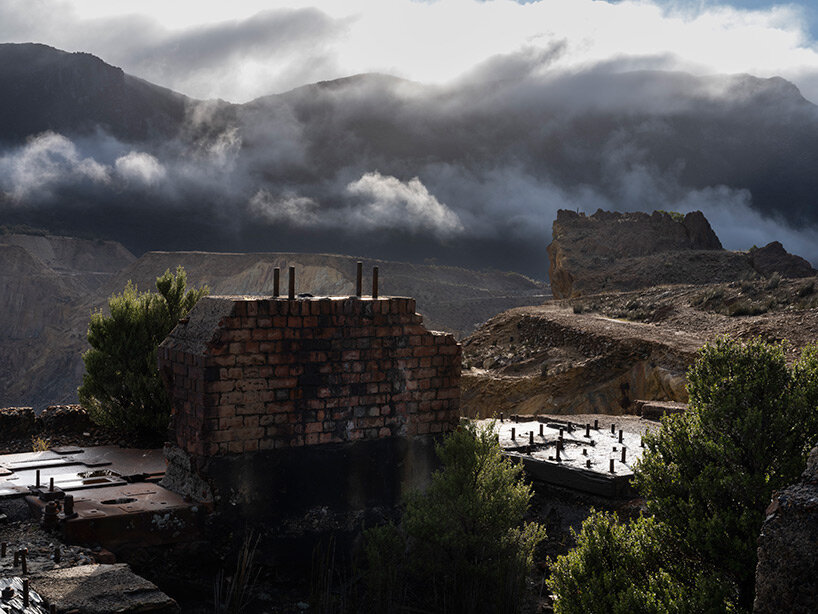
image courtesy of Sarah Rhodes
Austrian Pavilion – Partecipazione/Beteiligung
The Austrian contribution to this year’s Venice Biennale was originally planned to make one half of the pavilion freely accessible to the neighboring district of Sant’Elena, as a way to engage with the local community and reverse the spatial practice of exclusion. However, the Biennale and the Monuments Office rejected the idea, raising questions about the role of the exhibition in the future of Venice. The Austrian contribution showcases the exclusion of local residents and the constant expansion of the Biennale since its foundation.
Local residents and Venetian initiatives will organize events throughout the city to discuss the institution’s role in the city. The show and its accompanying catalog will present the findings of the Biennale’s growing demand for space and collateral events, contrasted with Venice’s urban reality of depopulation and economic exploitation. The exhibition raises the question of whether an organization can showcase references to social and environmental justice without specifically addressing these issues in its operations.
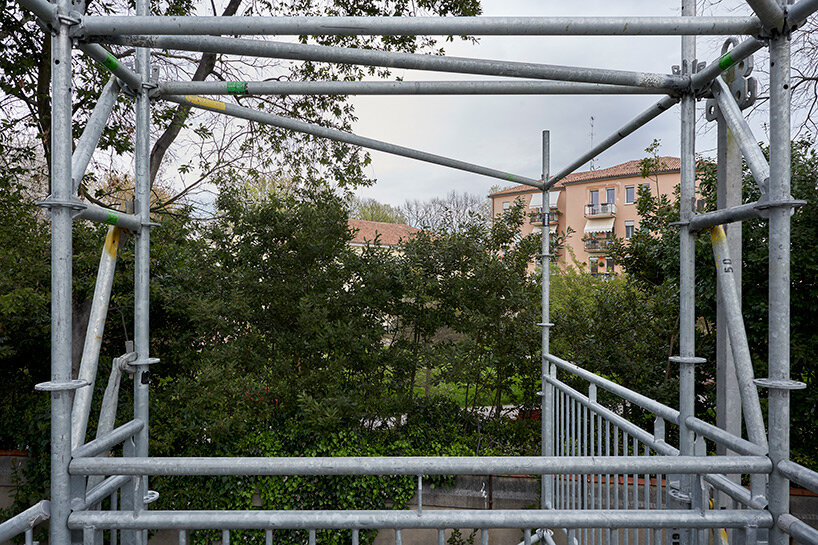
image by Clelia Cadamuro
Brazilian Pavilion – Terra
The Brazil Pavilion titled Terra [Earth], aims to reimagine the past to envision potential futures, highlighting the role of land in shaping our heritage and identity. Curated by Gabriela de Matos and Paulo Tavares, the presentation examines Brasília, Brazil’s political capital, and challenges the myth surrounding it, as it drove out its Indigenous and Quilombola populations during the colonial period.
The entire pavilion is filled with earth, emphasizing the Indigenous territories, Quilombola dwellings, and candomblé ceremonies, providing scientific proof that these lands are the best-preserved territories in Brazil. The exhibit also features socio-spatial projects and practices of Indigenous and Afro-Brazilian knowledge about land and territory. Various works are on display, including an audio-visual work by Brazilian filmmaker Juliana Vicente, archival photographs compiled by historian Ana Flávia Magalhães Pinto, the ethnohistorical map of Brazil by Curt Nimuendajú, and the Brasília Quilombola map commissioned specifically for the pavilion.
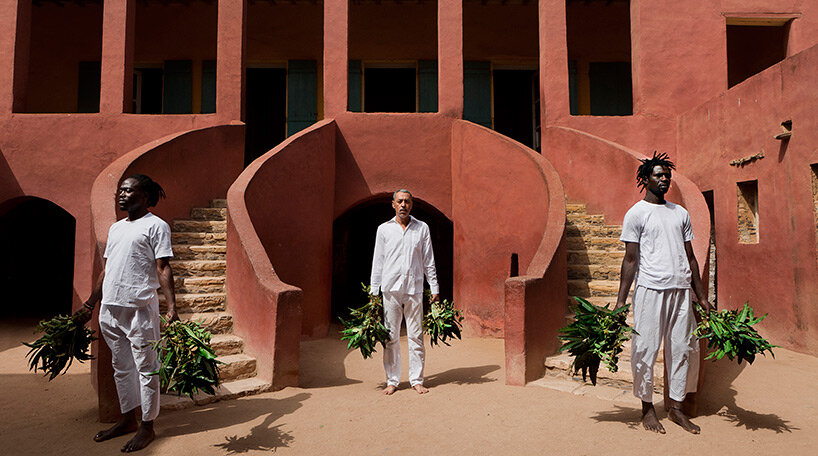
image courtesy of Ayrson Heráclito
British pavilion – dancing before the moon
The British Pavilion at the Venice Architecture Biennale presents ‘Dancing Before the Moon’, an exhibition commissioned by the British Council and curated by Jayden Ali, Joseph Henry, Meneesha Kellay, and Sumitra Upham. Through installations, film, and soundscape, the exhibition explores the impact of everyday rituals on the future of British architecture, particularly within diasporic communities. Upon arrival, visitors encounter a captivating exterior installation by Jayden Ali. The main hall houses a cinematic installation that celebrates the role of rituals in reflecting the traditions and community values of people in the UK. Inside, the galleries exhibit objects created by six UK-based artists and architects—Jayden Ali, Mac Collins, Shawanda Corbett, Madhav Kidao, Sandra Poulson, and Studio Olaniyi—showcasing their expertise in materials and making. These objects reflect global rituals and cultural practices that have a profound influence on space.
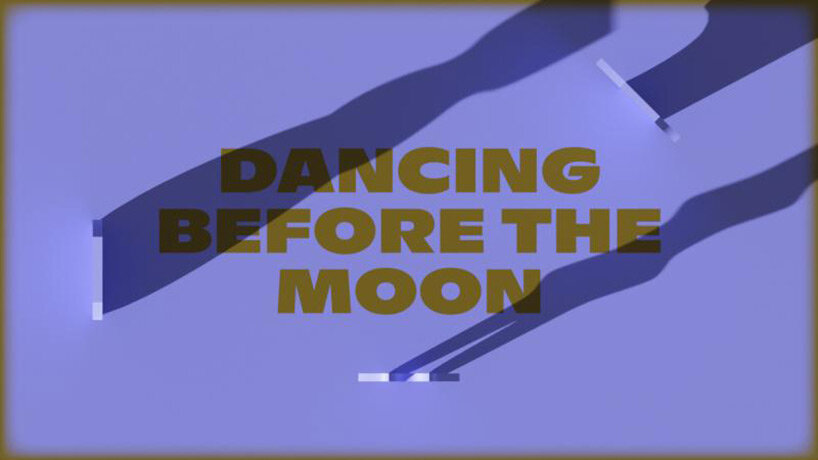
image courtesy of the British Council
Danish Pavilion – Coastal Imaginaries
Curated by Josephine Michau, the Danish Pavilion presents ‘Coastal Imaginaries’ – a collective exploration of tomorrow’s coastal landscapes that face challenges due to rising sea levels caused by climate change. The pavilion will showcase a variety of contributions from artists, architects, and researchers that provide insight into the many challenges faced.
Landscape architectural studio Schønherr will showcase their innovative proposal ‘Copenhagen Islands,’ which offers nature-based solutions for the Copenhagen metropolitan area. The pavilion will also feature research by the trans-disciplinary research group Mitigating Sea Level Rise, architect-designed solutions, and prototypes from the Master’s program Architecture and Extreme Environments at the Royal Danish Academy of Architecture. Visitors will be invited into an immersive experience of a dramatically-staged coastal landscape of the future created by set designer Christian Friedländer, allowing them to experience climate change on a 1:1 scale.
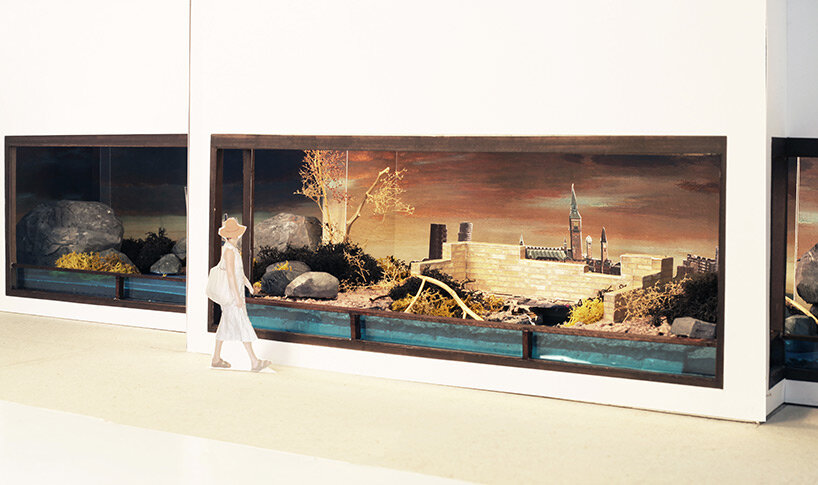
image by Christian Friedländer
egyptian pavilion – NiLab: Nile as Laboratory
The Egypt Pavilion presents ‘NiLab: Nile as Laboratory,’ an exhibition commissioned by the Egyptian Ministry of Culture – Accademia di Belle Arti d’Egitto in Rome – National Organization for Urban Harmony and curated by Ain-Shams University in Cairo, Faculty of Engineering (Egypt) and Università Mediterranea di Reggio Calabria, dArTe Department of Architecture and Territory (Italy). This immersive exhibition aims to connect visitors with the essence of the Nile river, its historical significance, utilization, and the challenges it faces throughout its extensive course.
Over time, various landscapes and natural environments along the Nile have been negatively impacted by interventions that disregarded the local environment and cultural context. In response, NiLab seeks to revisit these places and explore the value of architectural design in promoting sustainable settlement practices along the river. With its remarkable geographical expanse, rich history, and diverse natural and human landscapes, the Nile offers an ideal backdrop for contemplating contemporary issues. The exhibition serves as a knowledge laboratory and a platform for the development of ideas and projects centered around the Nile, fostering reflections on water within the broader context of climate change.
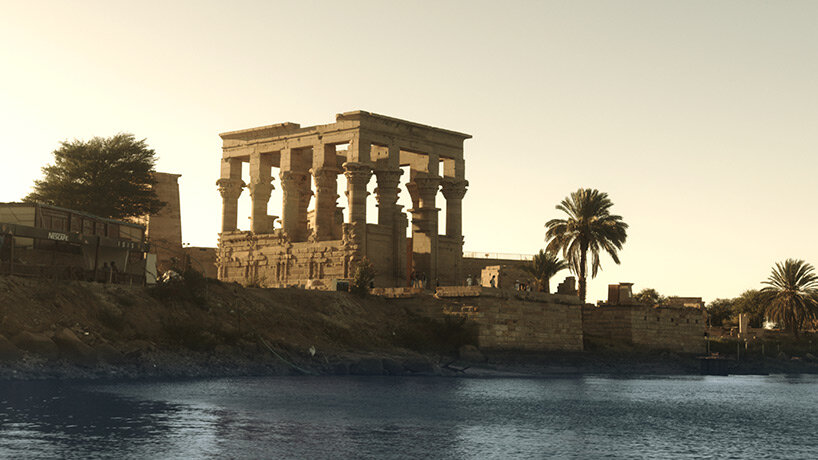
still frame from the film ‘Grand tour on Nile’ directed by Ahmed Yasser
Estonian Pavilion – Home Stage
The Estonian Centre for Architecture will showcase the ‘Home Stage’ exhibition at the Pavilion of Estonia, curated by Aet Ader, Arvi Anderson, and Mari Möldre from b210 Architects. Held in a rental apartment close to the rear exit of the Arsenale complex, the exhibition explores the dichotomy between a living place as a home and its value as an exchange commodity. Throughout the duration of the show, various Estonian performers will inhabit the apartment for a month each, transforming it into both a home and a stage.
‘The Estonian pavilion exists in the format of a durational performance, where ordinary domestic duties as well as fictional outbursts, both scripted and non-scripted, all take place in the public eye. One of the performers, Paula Veidenbauma, is intrigued by how issues of invisibility, such as care, aggression, and loneliness, contrast and accelerate in tandem with the vast visibility of real estate, which especially in Venice is driven by hyper-tourism and gentrification’ shares Mari Möldre, one of the curators.
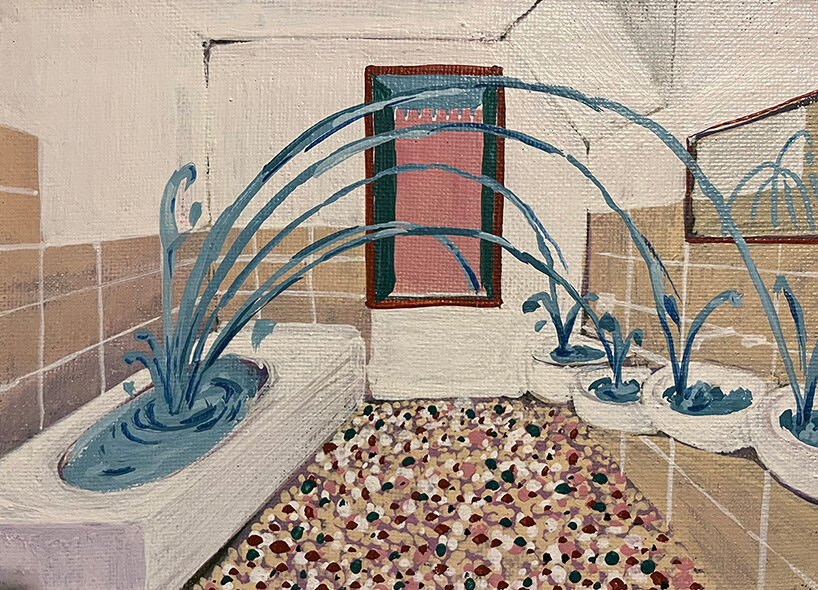
image courtesy of Arvi Anderson
french pavilion – ball theater
Led by architectural firm Muoto, France’s national pavilion presents ‘Ball Theater’ a reflective, hollow half-sphere that invites visitors to become active participants by engaging with the exhibit through movement, speech, and gesture. Muoto collaborated with scenographers Georgi Stanishev and Clémence La Sagna, associate curator Jos Auzende, and programmer Anna Tar-divel to create an experience that is akin to a disco ball-like echo chamber, offering a place for listening, meditation, and a laboratory of identities. The smooth hemispherical form gives an aura of a miniature world that shares a sense of calm with its occupants.
Above all, ‘Ball Theater’ celebrates the present: In a world where thoughts of the future overwhelm most with societal issues and climate anxiety, this theater allows us to appreciate being in the current moment. The pavilion will host different events, providing artists, researchers, and students with an opportunity to inhabit and transform the dynamic of the space.
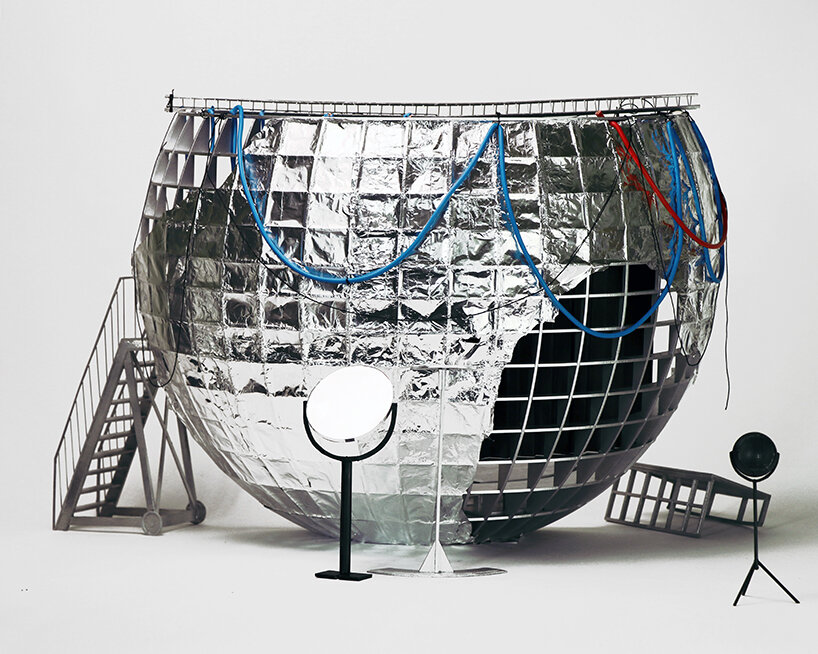
image courtesy of Muoto, Georgi Stanishev and Clémence La Sagna
Georgian Pavilion – January, February, March
The Georgian Pavilion, curated by the Tbilisi Architecture Biennial, will showcase ‘January, February, March’, an installation exploring the impact of water reservoirs on an artificially altered settlement in the Dusheti region of Georgia, reflecting on the effects of rapid political changes and climate change. The exhibit was designed by architects Gigi Shukakidze, Oto Nemsadze, and Tinatin Gurgenidze, and raises thought-provoking questions.
‘How temporary is our footprint on the environment? When we mention the flows of energy, migration, time, and the outflow of the landscape itself, what flows are we really speaking of? What are the costs of disrupting an order to create a new one? Can we take water as a determinant of order? To what extent can the spatial-political development of humans bring changes in nature and society and vice versa? What physical and conceptual forms fade or remain with such transformations? Are the natural creations – their memory, history, and artifacts signifying their past life – permanent? What will be the vestige of defining such places, and, above all – considering both global and local contexts – what is their future?’
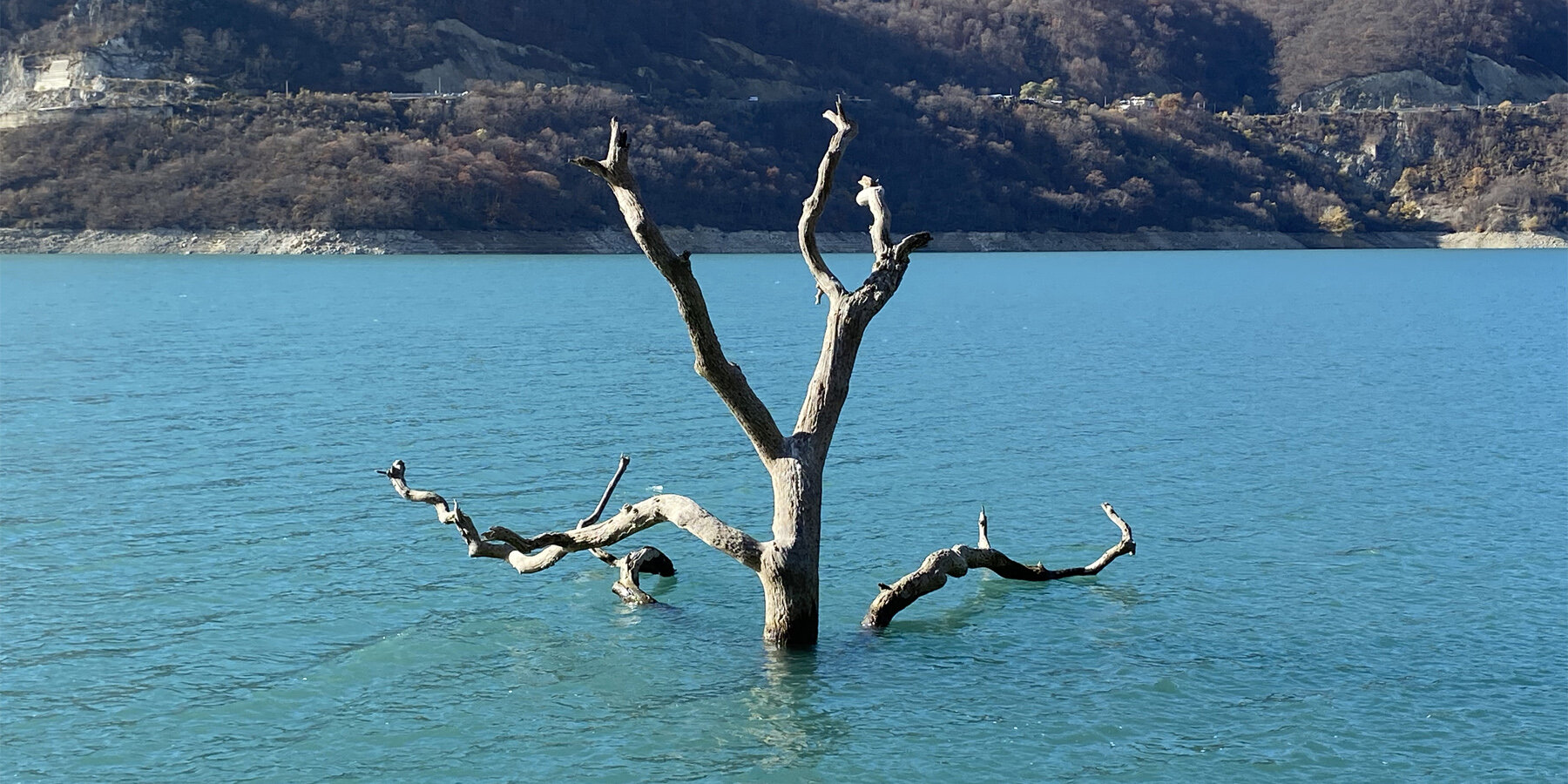
German Pavilion – Open for Maintenance – Wegen Umbau geöffnet
The German Pavilion at the Biennale Arte 2022 is hosting an exhibition called ‘Open for Maintenance – Wegen Umbau geöffnet’ that focuses on care, repair, and maintenance. Using leftover material from over 40 national pavilions and exhibitions of the Biennale Arte 2022, the pavilion becomes a productive infrastructure, promoting principles of reuse and circular construction. In collaboration with a broad network of Venetian and German activist groups, the contribution by ARCH+ / SUMMACUMFEMMER / BÜRO JULIANE GREB renders visible processes of spatial and social care work typically hidden from the public eye.
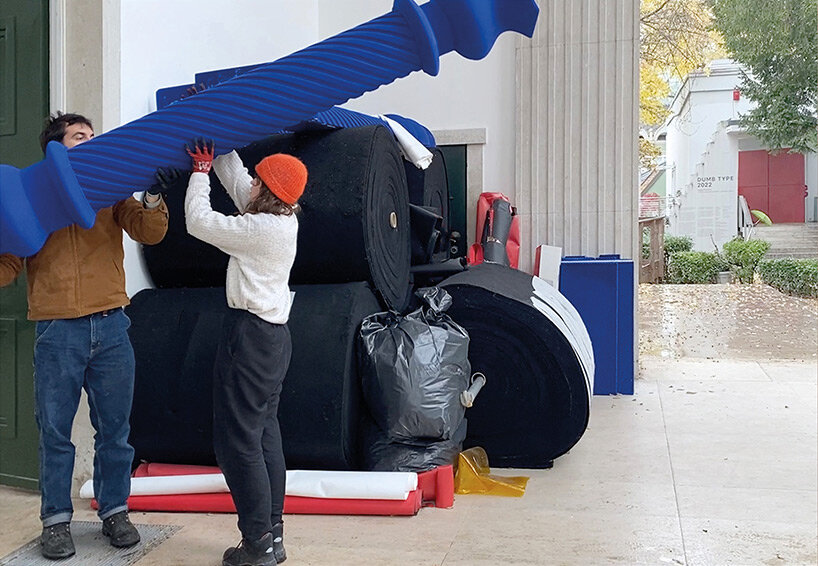
image courtesy of German Pavilion Venice
Holy See Pavilion – Social Friendship: meeting in the garden
The National Pavilion of the Holy See presents the exhibition ‘Social Friendship: meeting in the garden’, dedicated to the theme of encounter. The show takes place at the Abbey of San Giorgio Maggiore, inviting visitors to care for the planet as we care for ourselves. The curator, architect Roberto Cremascoli, synthesized the teachings of Pope Francis in his encyclicals Laudato si’ (2015) and Fratelli tutti (2020) to guide the exhibition’s itinerary. The exhibition, titled ‘Social Friendship: meeting in the garden’, is being presented at the Abbey of San Giorgio Maggiore. The commissioner, Cardinal José Tolentino de Mendonça, and the curator have invited the Portuguese architect Álvaro Siza to exhibit his work at the Pavilion of the Holy See alongside the Italian Collective Studio Albori. The collective’s multidisciplinary approach integrates architectural activities with participative and ecological processes to bring the project to life.
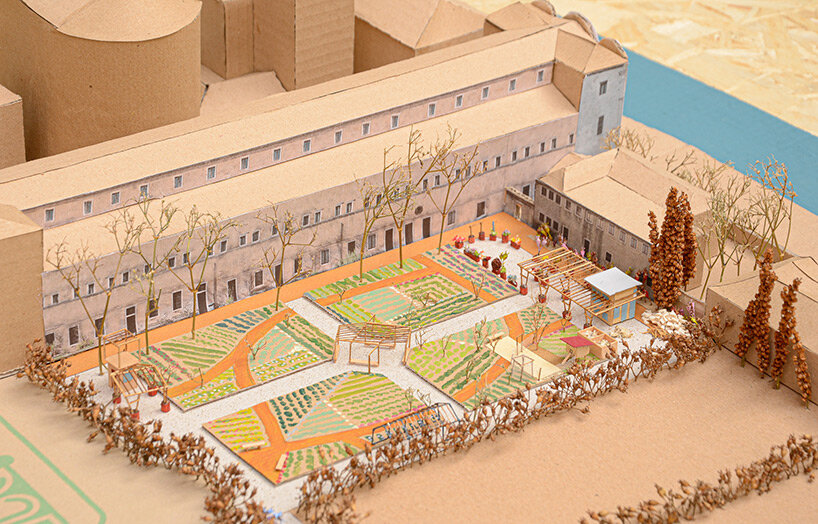
image courtesy of Studio Albori
IRISH PAVILION – In Search of Hy-Brasil
The Irish Pavilion presents ‘In Search of Hy-Brasil’, an exhibition showcasing the diverse cultures, communities, and experiences of Ireland’s remote islands. Curated by a team of five architects, Peter Carroll, Peter Cody, Elizabeth Hatz, Mary Laheen, and Joseph Mackey, the show uses various mediums such as drawing, survey, film, sound, model, mapping, and story, to create an immersive experience that draws connections between the social fabric, cultural landscape, and ecology of the islands. The exhibition also highlights the sustainable methods of livelihood and the delicate equilibrium between culture and nature on the islands, focusing on renewable energy, ethical food production, and biodiversity.
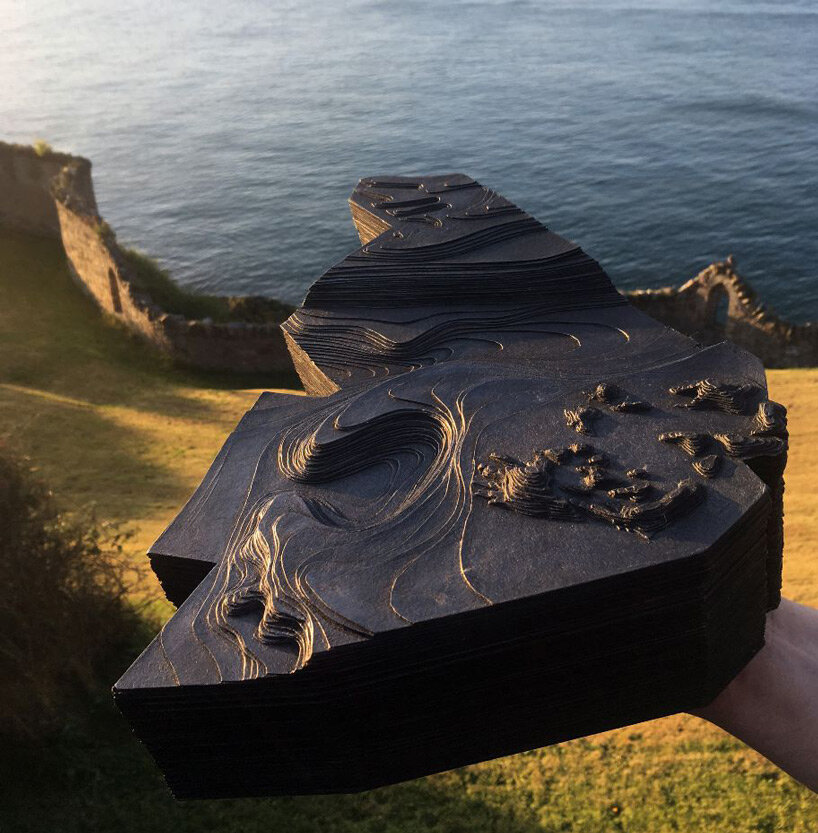
image © Peter Cody and Peter Carroll
italian pavilion – Spaziale – Everyone belongs to everyone else
The Italian Pavilion titled ‘Spaziale – Everyone belongs to everyone else,’ will be curated by Fosbury Architecture Collective and supported by the Directorate-General for Contemporary Creativity of the Ministry of Culture. The project will be divided into two phases: ‘Spaziale presenta’ from January to April 2023 will activate nine site-specific interventions throughout Italy, while ‘Spaziale – Everyone belongs to everyone else’ from May 20 to November 26, 2023, will be held in the Italian Pavilion and present a formal and theoretical synthesis of the previous phase’s processes. The project’s vision is that Architecture is a research practice beyond building construction and that Design is always the result of collective and collaborative work that goes beyond the idea of the architect-author.
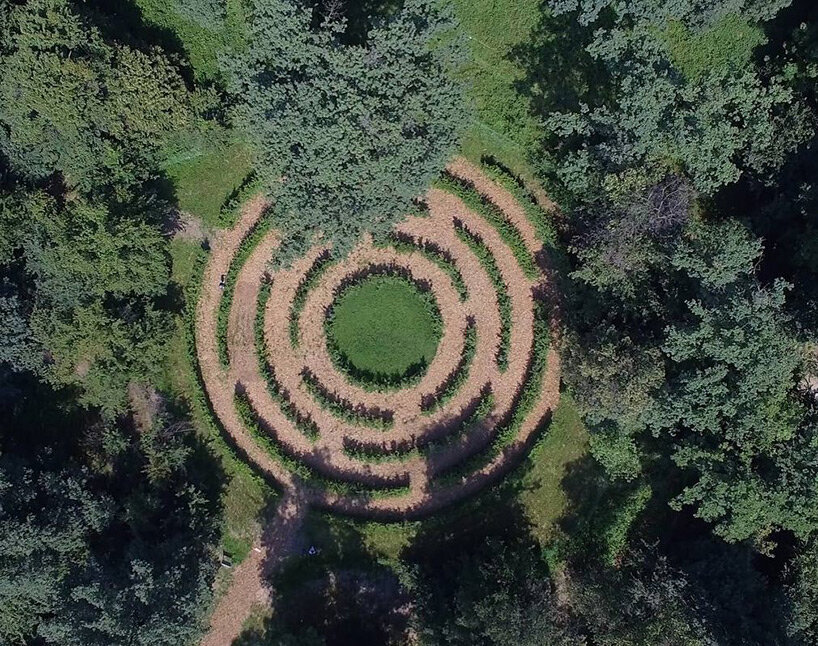
image courtesy of Spaziale 2023
KOREAn pavilion – 2086: Together How?
The South Korean Pavilion presents ‘2086: Together How?’ curated by Artistic Directors Soik Jung and Kyong Park. The exhibition will explore hypothetical scenarios and new paradigms of living in response to the climate emergency, assuming that 2086 will be a pivotal year for humanity.
Using multidisciplinary installations, such as photographs, drawings, models, video, and architectural installations, the show invites audiences to imagine an ‘eco-cultural revolution through a critical reassessment of our capitalist, globalist, and colonial history.’ Along with digital interaction, the exhibition provides an immersive experience for viewers to confront fundamental changes through physical installations and a video game.
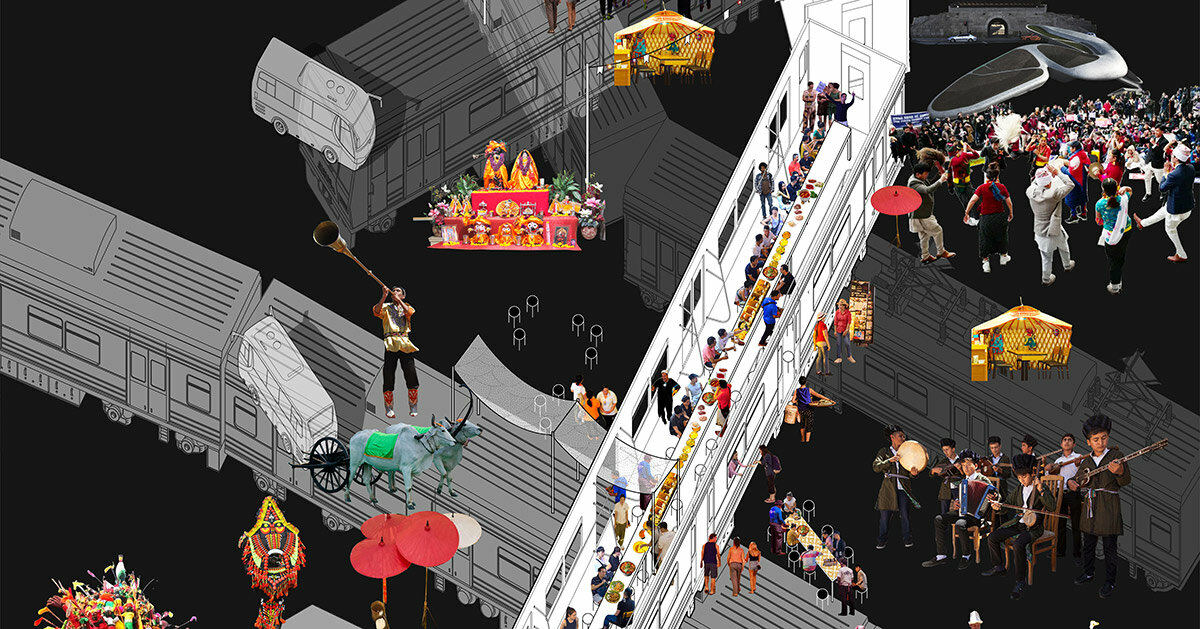
image courtesy of NHDM Architects
singapore pavilion – WHEN IS ENOUGH, ENOUGH? The Performance of Measurement
Co-commissioned by the Urban Redevelopment Authority (URA) and the DesignSingapore Council (Dsg), the Singapore Pavilion, organized by the Singapore Institute of Architects (SIA), presents ‘WHEN IS ENOUGH, ENOUGH? The Performance of Measurement’. The exhibition, led by curators Ar. Melvin Tan, Ar. Adrian Lai, and Ar. Wong Ker How, aims to showcase how intangible elements can be measured and visualized.
The centerpiece of the Pavilion is the ‘Values Measurement Machine’, an impressive series of analog plotting machines that mark data on 5-meter-tall calligraphic scrolls. Visitors can respond to six questions that reveal the intangible aspects of the city and reflect on the qualities that can transform the urban landscape from a human-oriented city to a worldly, lovable one. Visitors can navigate through a spectrum of artistic renders and pinpoint the critical balance of qualities to evoke their desired habitat, weighing up their preferences and registering these values at the Pavilion.
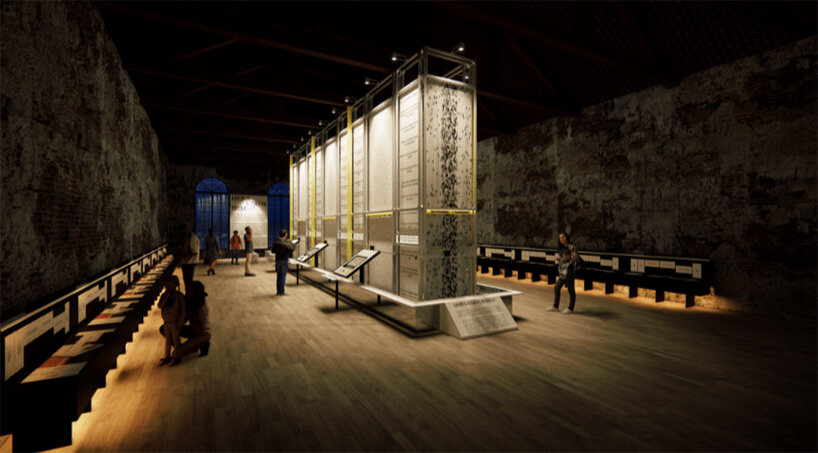
image courtesy of Singapore Pavilion
Swiss Pavilion – Neighbours
The Swiss Pavilion by Karin Sander and Philipp Ursprung, both professors at ETH Zurich, presents the project ‘Neighbours,’ which highlights the spatial and structural proximity of the Swiss Pavilion to its neighbour, the Venezuelan Pavilion, and the professional bond of the two architects, Bruno Giacometti and Carlo Scarpa. The project turns the architecture itself into an exhibit, offering new perspectives on the territorial relations within the Giardini of La Biennale.
Giacometti and Scarpa established a professional relationship, resulting in the design of the pavilions, which communicate with the spatial continuity and compositional elements of their respective architecture. The Swiss and Venezuelan pavilions, designed by Giacometti and Scarpa, respectively, were built around old plane trees, meeting at the closest distance. Sander and Ursprung aim to dissolve the borders between the two pavilions with artistic means, rethinking and investigating their functions and surroundings in a new light.
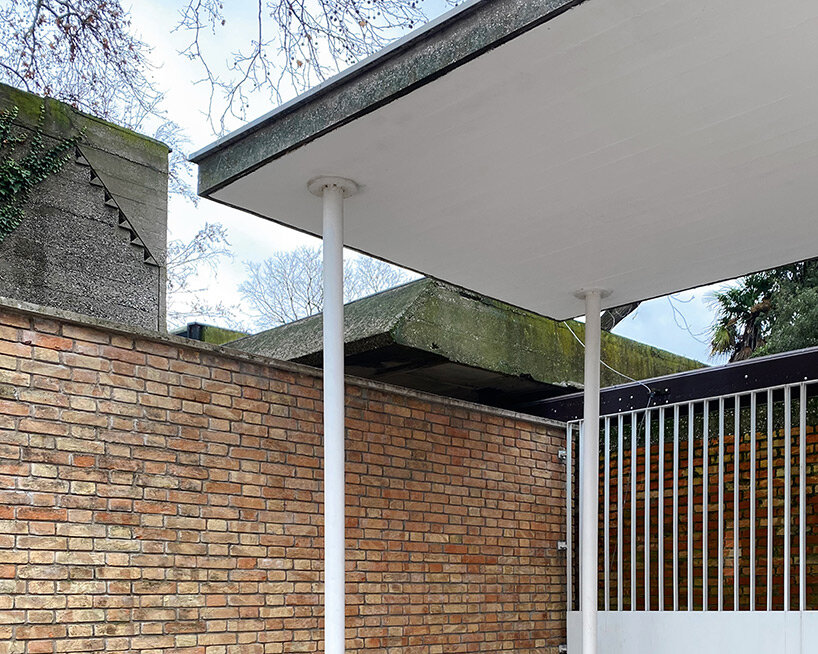
image courtesy of KS 2023
UAE PAVILION – Aridly Abundant
The UAE National Pavilion features ‘Aridly Abundant’, exploring themes of aridity, abundance, and sustainability in relation to architecture and the Al Hajar Mountain range. The exhibition will consist of a series of environments and spaces showcasing the diverse spatial, material, and tactical qualities of the region, including its desert plateaus, wadis, and coastal plains. Through a combination of historical land-based practices and innovative technological tools, the installation reimagines these areas as thriving spaces of preservation and productivity. By providing adaptable methodologies for other perishing regions, ‘Aridly Abundant’ encourages architectural provocations for future global arid contexts.
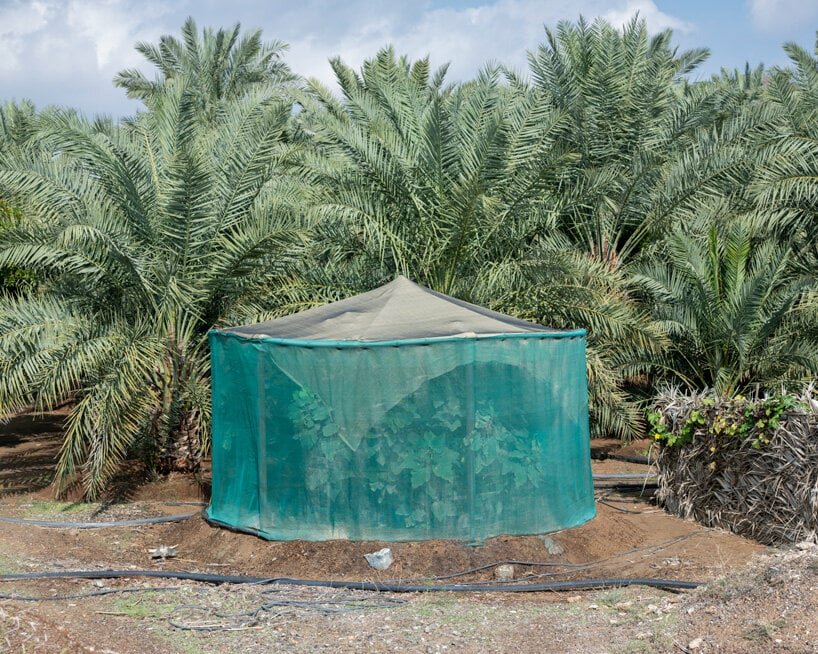
image courtesy of Reem Falaknaz
US Pavilion – Everlasting Plastics
Cleveland-based art organization SPACES is the commissioner of the US Pavilion which presents a site-specific exhibition titled ‘Everlasting Plastics,’ curated by Tizziana Baldenebro, Executive Director of SPACES, and Lauren Leving, Curator at the Museum of Contemporary Art Cleveland. The exhibition will explore the overabundance of plastic detritus in our waterways, landfills, and streets as a resource, and invite a discussion about the ways plastics shape contemporary ecologies, economies, and the built environment. Five artists and designers, including Xavi Aguirre, Simon Anton, Ang Li, Norman Teague, and Lauren Yeager, will create site-specific works for the pavilion.
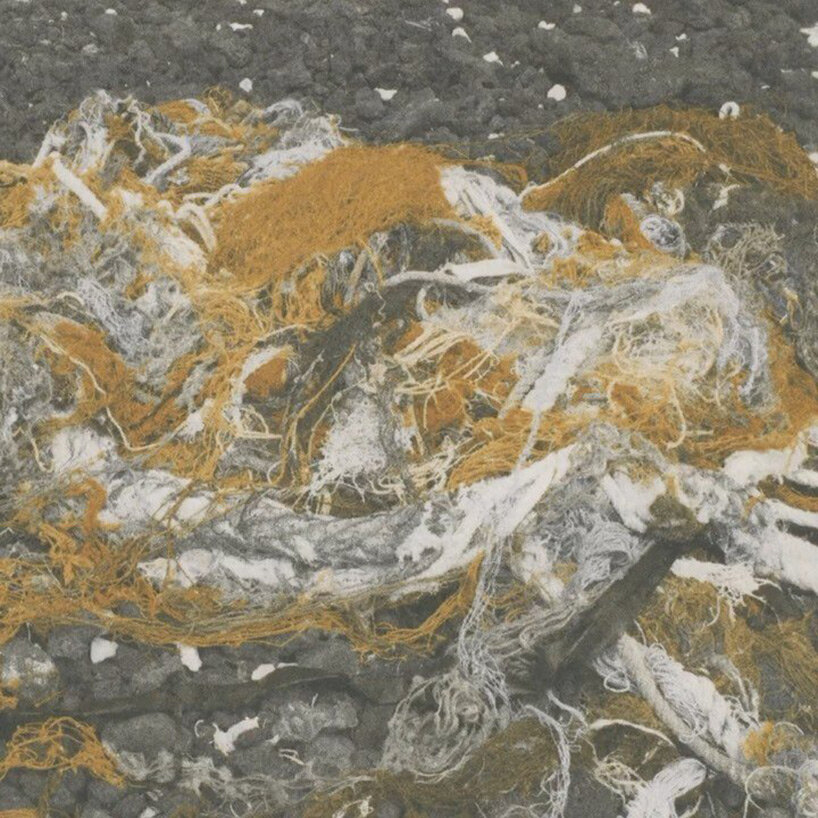
image courtesy of Lauren Leving
Uzbekistan Pavilion – Unbuild Together
Uzbekistan’s National Pavilion titled ‘Unbuild Together’ is curated by architecture firm Studio KO, and reflects on this year’s theme ‘Laboratory of the Future’, exploring the potential relevance of Uzbekistan’s architectural heritage to modernity. The project is a research project that examines the ruins of the Qalas, ancient fortresses in Karakalpakstan, and the legacy of the Khorezm civilization, using traditional bricks. The pavilion explores the materiality of bricks, earth, and clay through theoretical working experiments with the students and professors of Ajou University in Tashkent, ultimately resulting in a spatial proposal.
‘Participation is above all collaborative, placing the human being at the center of our approach. Through the exchanges between the curators (Studio KO), researchers (Ajou University in Tashkent), craftsmen, and associated artists, a collective proposal will emerge, leaving a place for the unexpected’. shares the team at Studio KO.
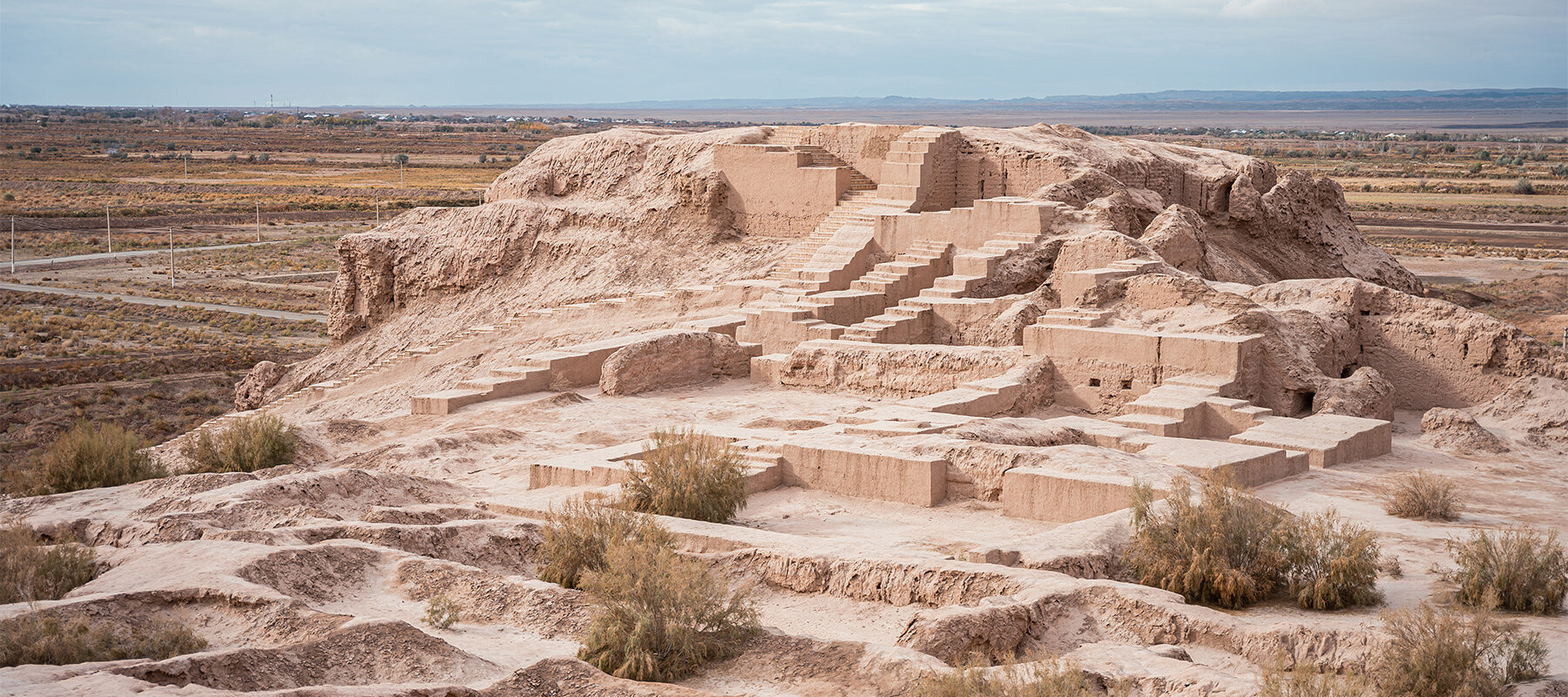
project info:
name: The Laboratory of the Future – 18th International Architecture Exhibition of La Biennale Di Venezia
curator: Lesley Lokko | @lesleylokko
dates: May 20 to November 26, 2023
happening this week! florim ceramiche spa creates porcelain stoneware ceramic surfaces for all architecture, building industry and interior design needs, overseeing many brands in europe, america and asia including floor gres, rex, cerim, casa dolce casa – casamood, FLORIM stone, and CEDIT – ceramiche d’italia.
venice architecture biennale 2023 (40)
PRODUCT LIBRARY
a diverse digital database that acts as a valuable guide in gaining insight and information about a product directly from the manufacturer, and serves as a rich reference point in developing a project or scheme.
