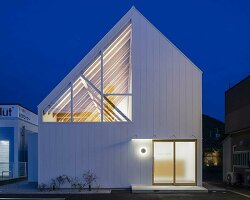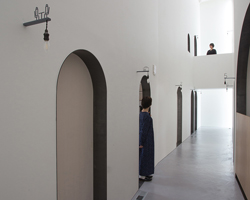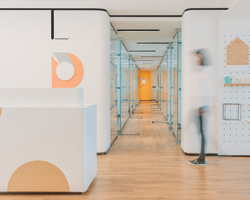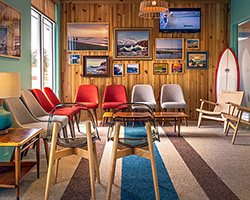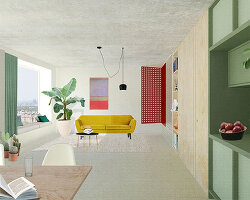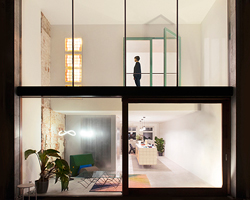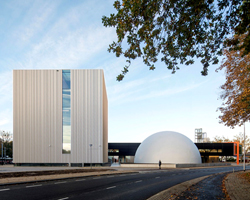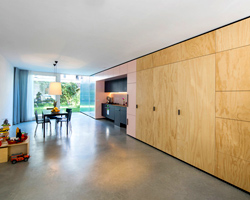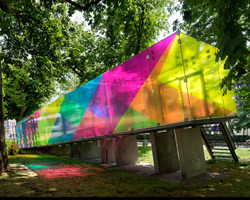KEEP UP WITH OUR DAILY AND WEEKLY NEWSLETTERS
happening this week! holcim, global leader in innovative and sustainable building solutions, enables greener cities, smarter infrastructure and improving living standards around the world.
PRODUCT LIBRARY
comprising a store, café, and chocolate shop, the 57th street location marks louis vuitton's largest space in the U.S.
beneath a thatched roof and durable chonta wood, al borde’s 'yuyarina pacha library' brings a new community space to ecuador's amazon.
from temples to housing complexes, the photography series documents some of italy’s most remarkable and daring concrete modernist constructions.
built with 'uni-green' concrete, BIG's headquarters rises seven stories over copenhagen and uses 60% renewable energy.
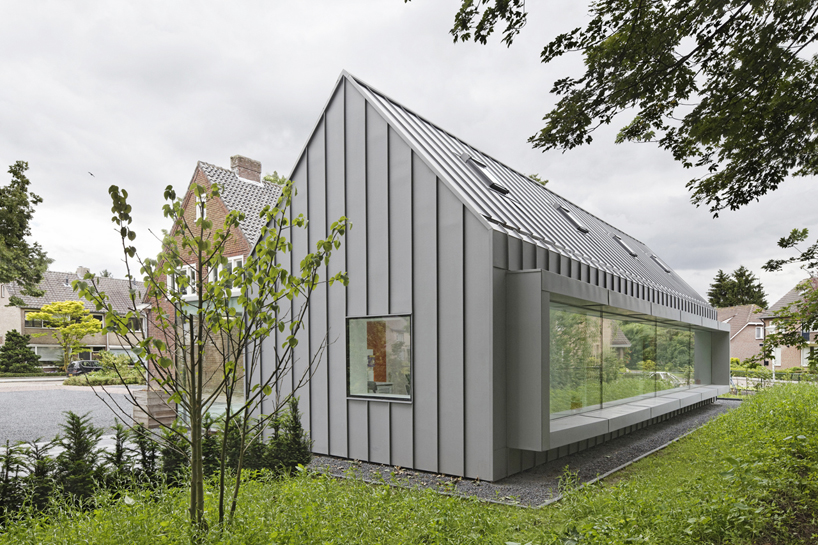
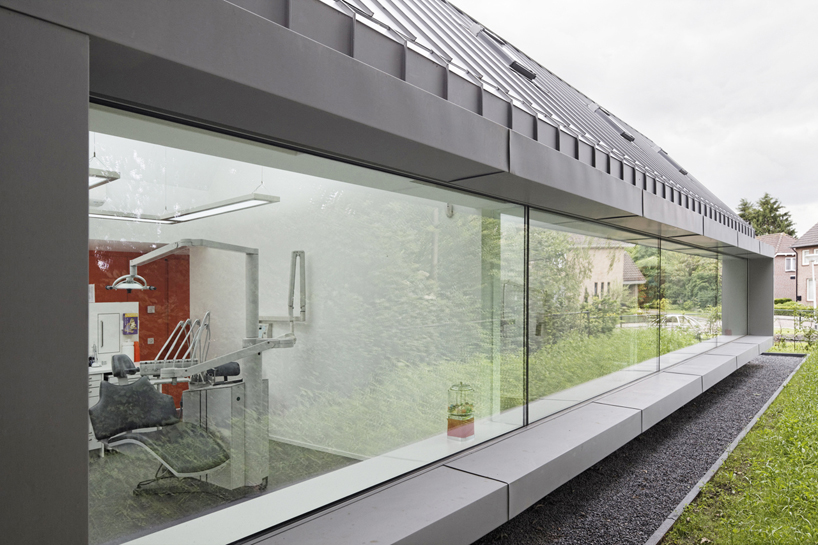 large flower window with overhanging bench
large flower window with overhanging bench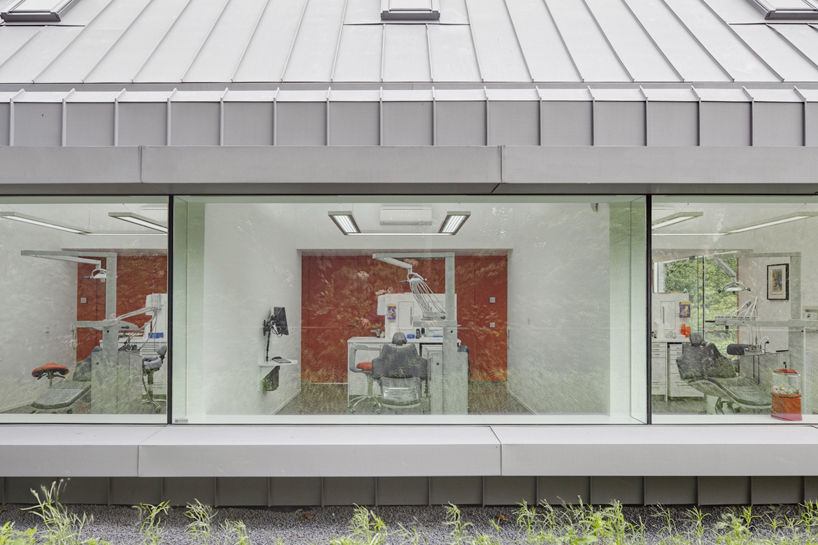 panoramic windows give each chair a full view of the garden
panoramic windows give each chair a full view of the garden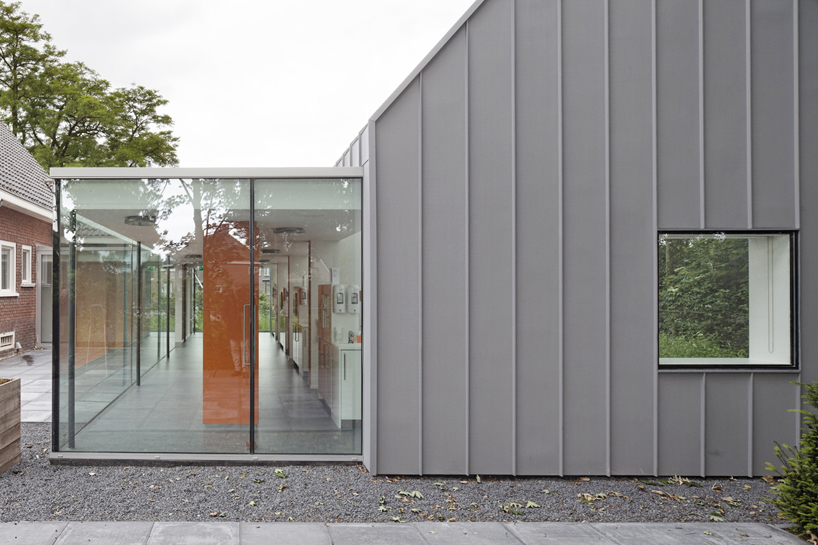 entrance to the new addition
entrance to the new addition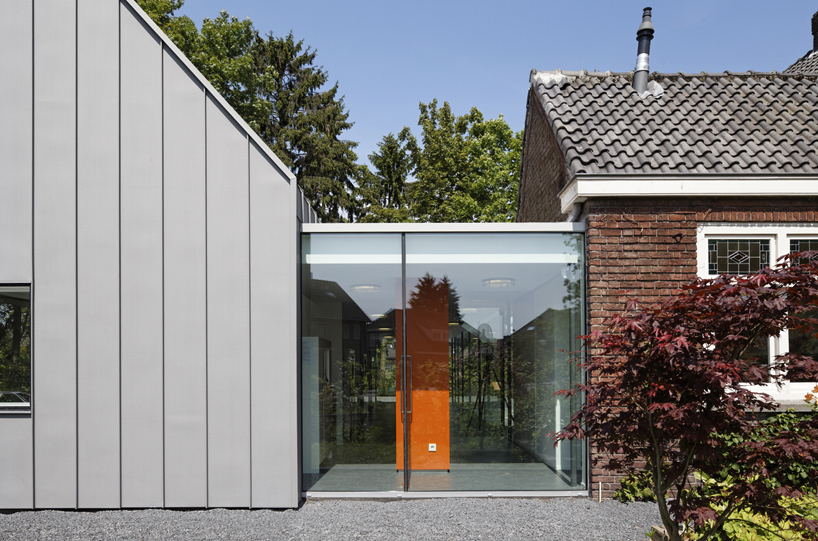 transparent box connected the old and new
transparent box connected the old and new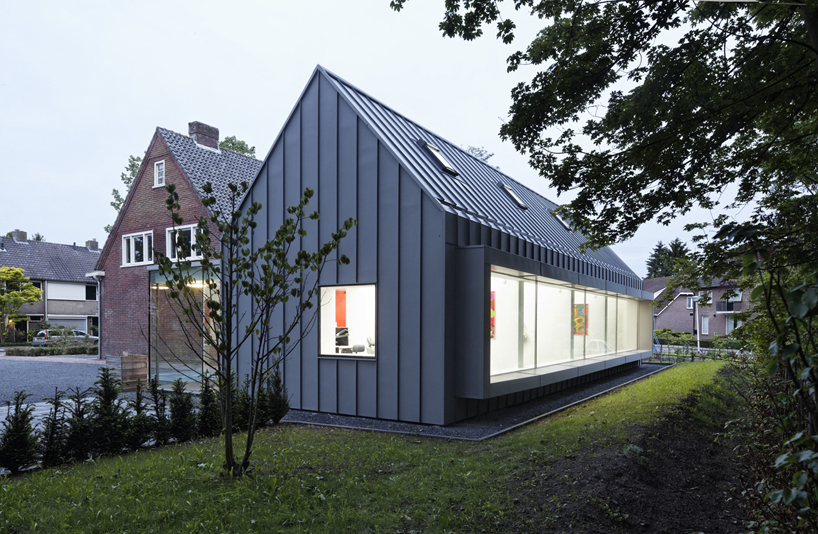 extension with four treatment rooms mirrors the overall form of the existing building, with different material
extension with four treatment rooms mirrors the overall form of the existing building, with different material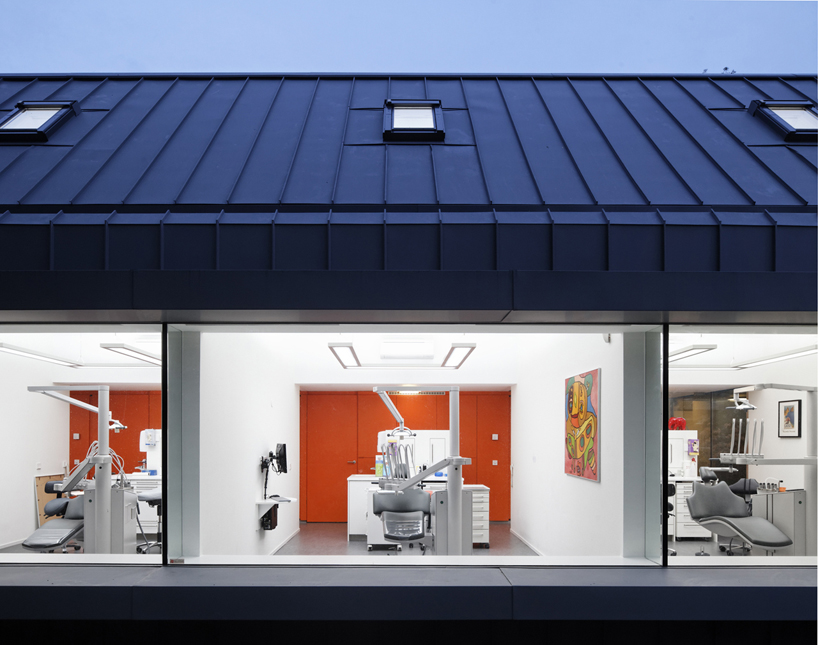 each chair is provided a cozy private room
each chair is provided a cozy private room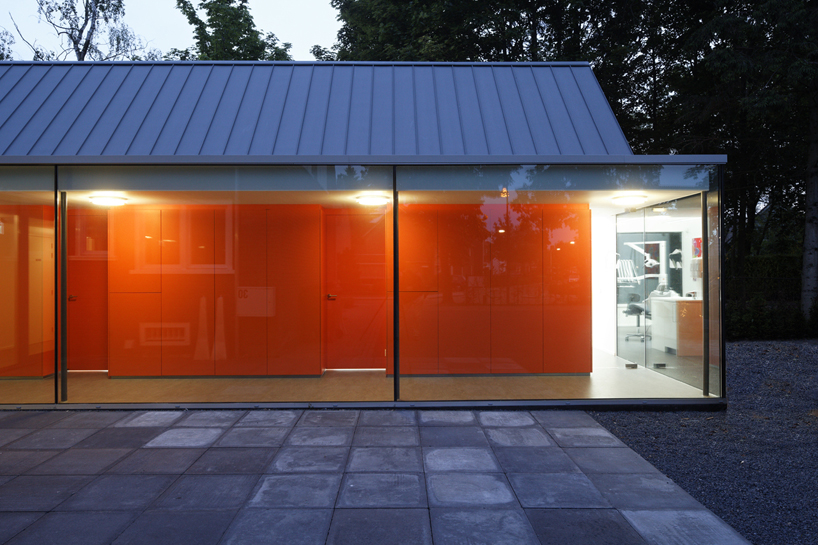 glazed corridor
glazed corridor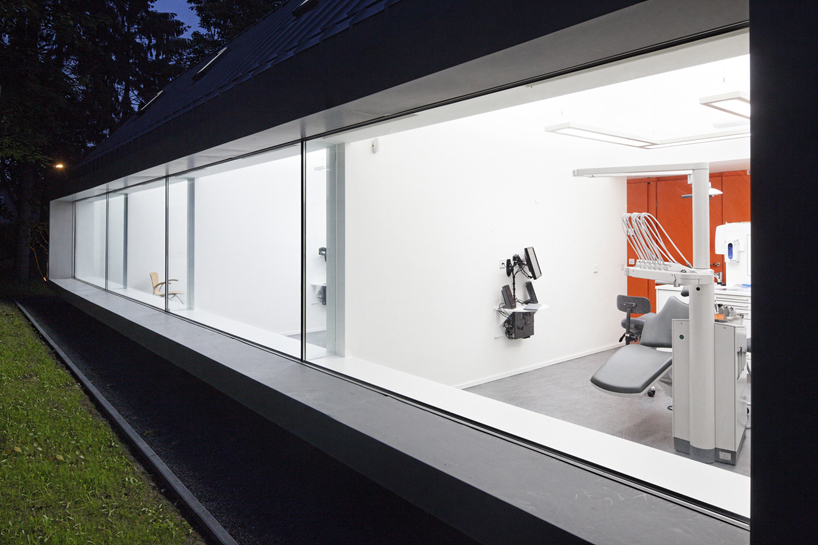
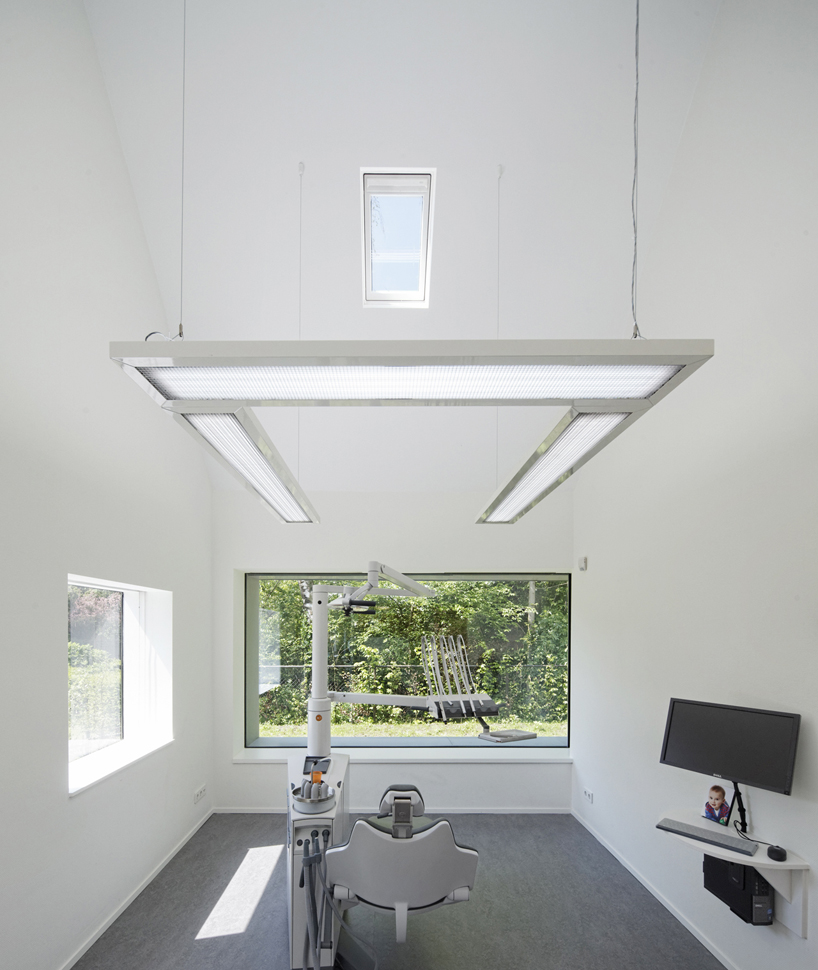 interior treatment room
interior treatment room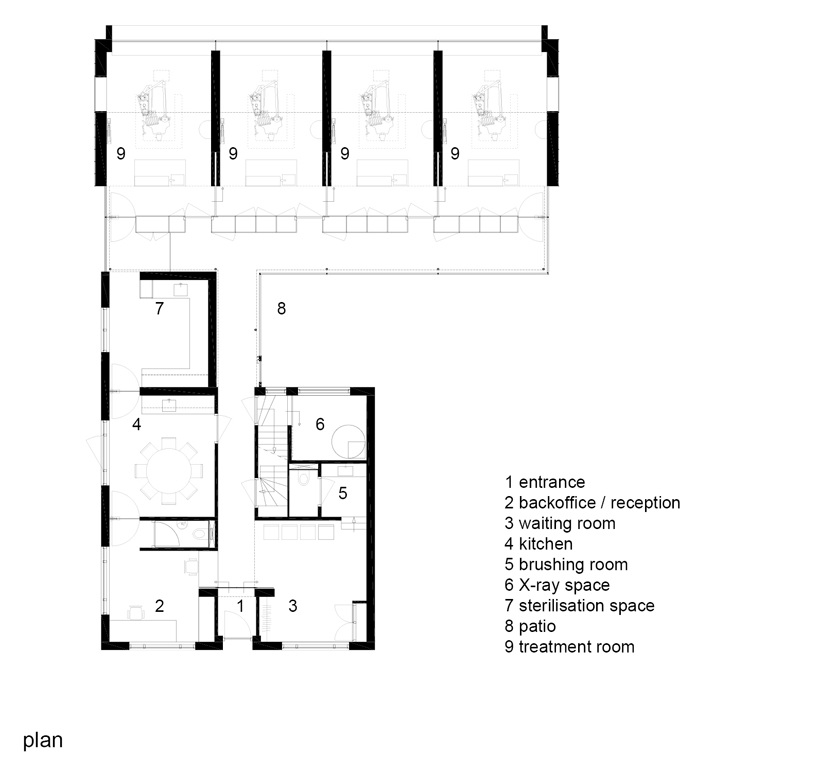 floor plan / level 0
floor plan / level 0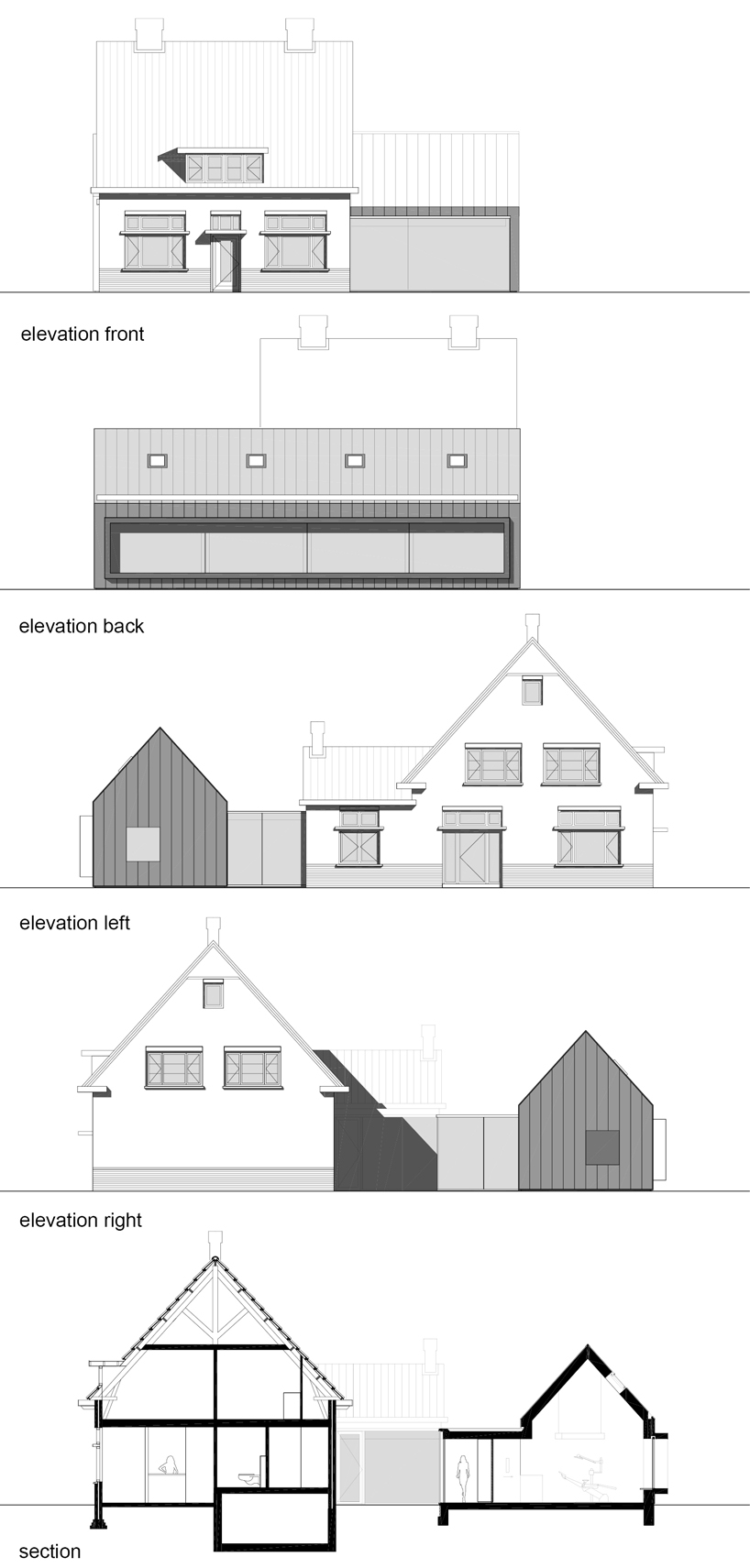 elevations and section
elevations and section

