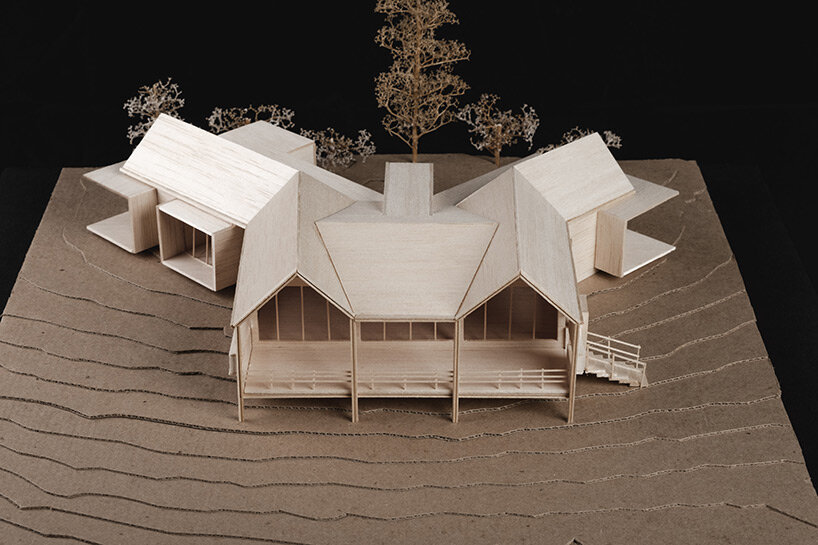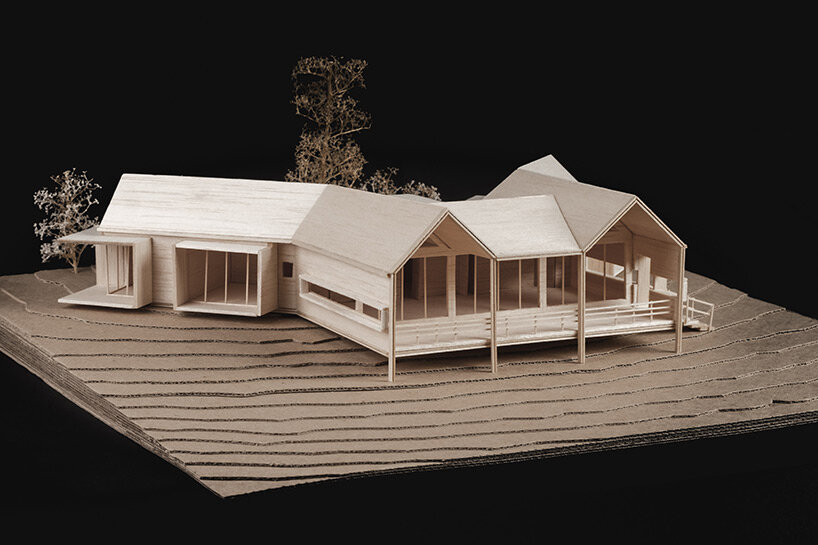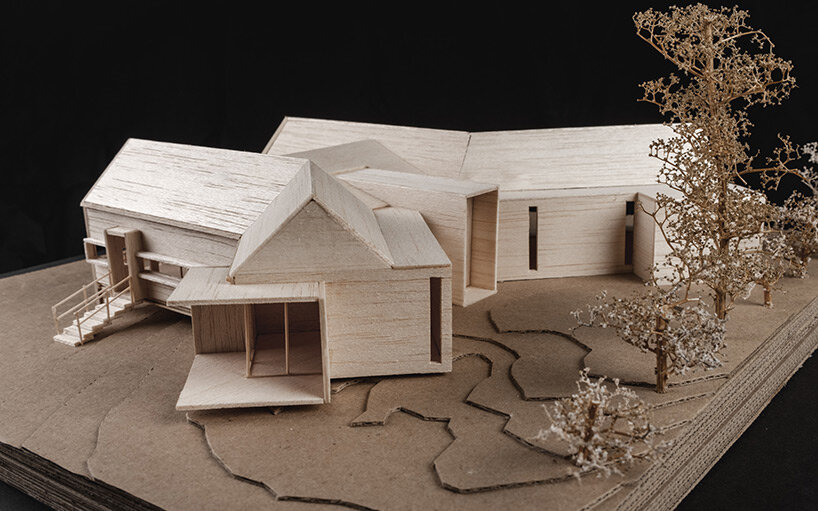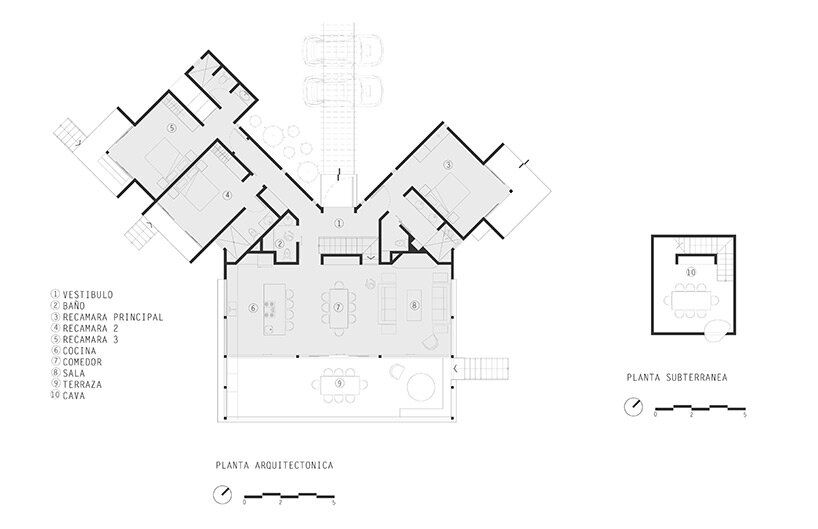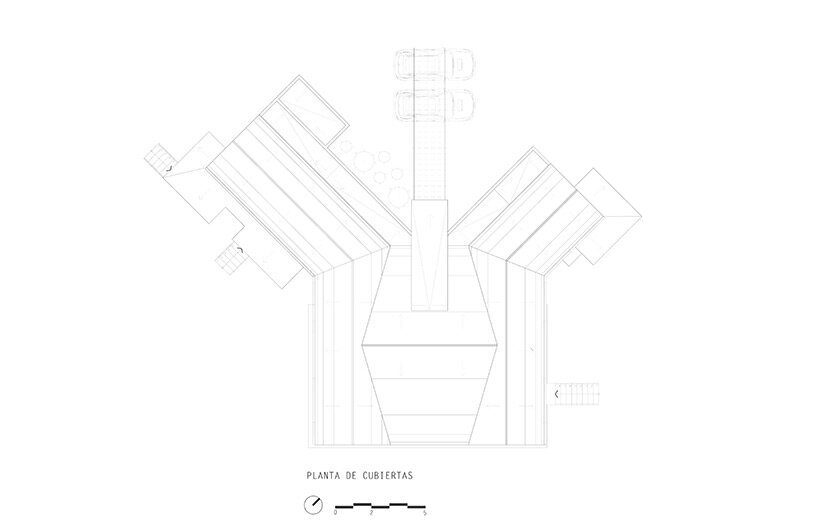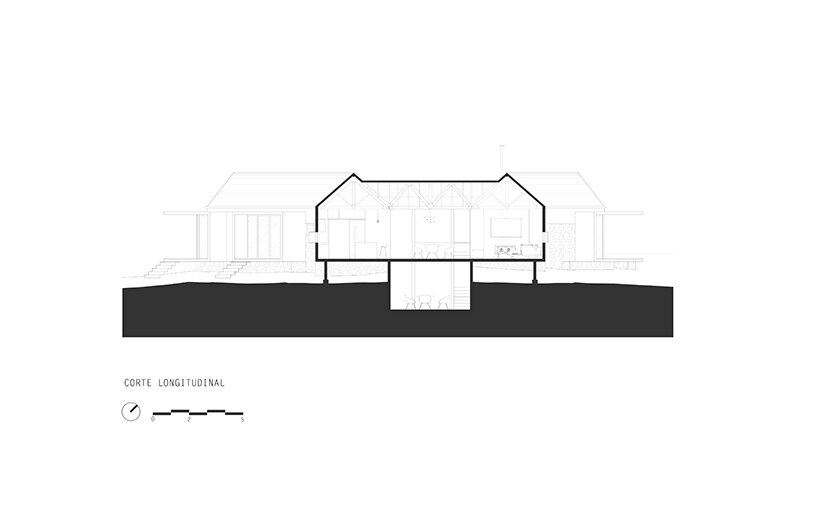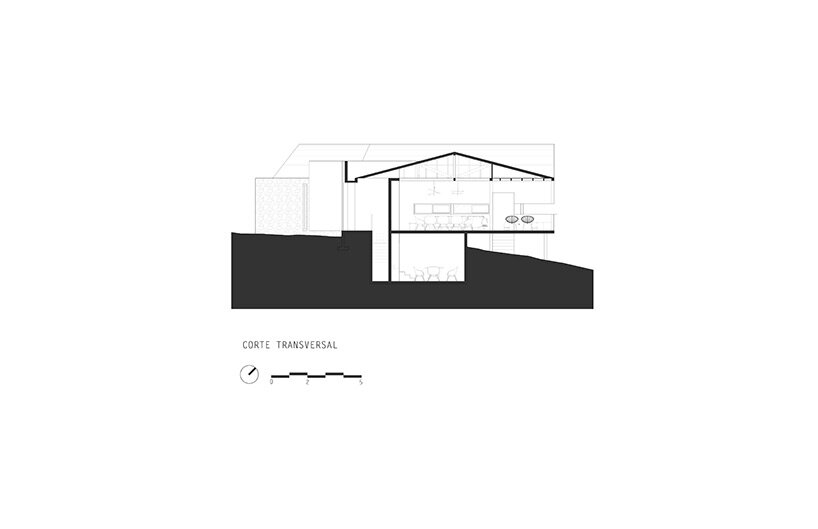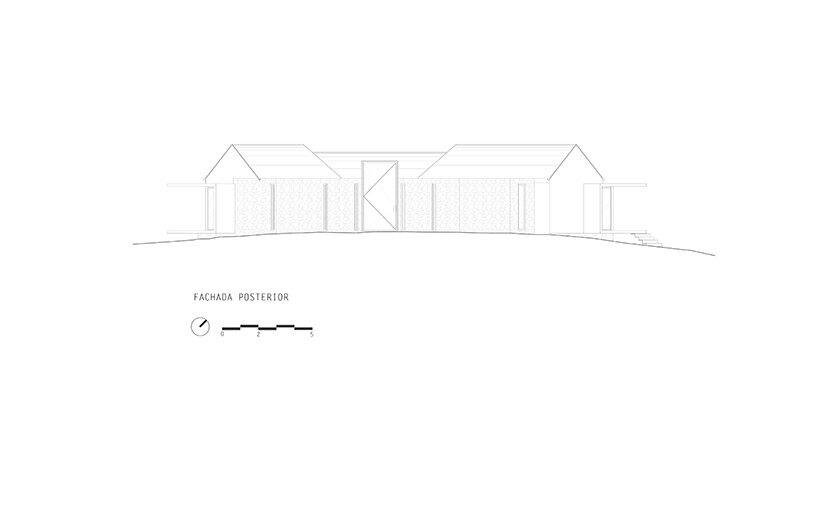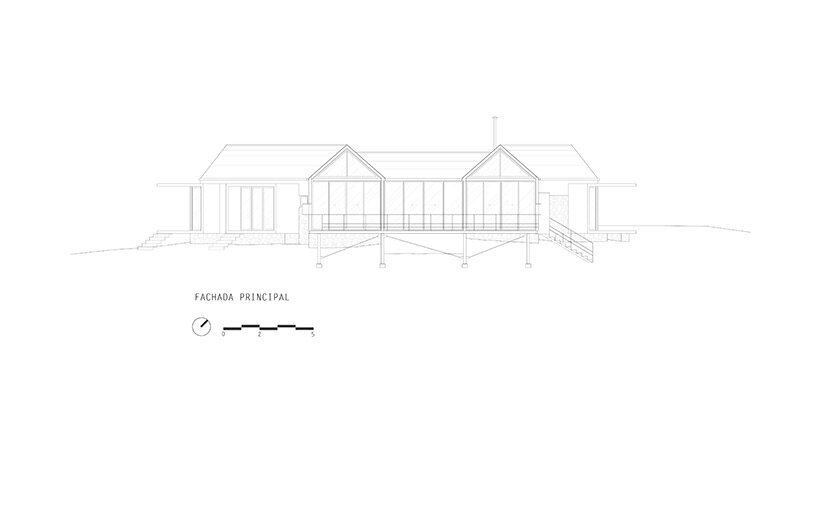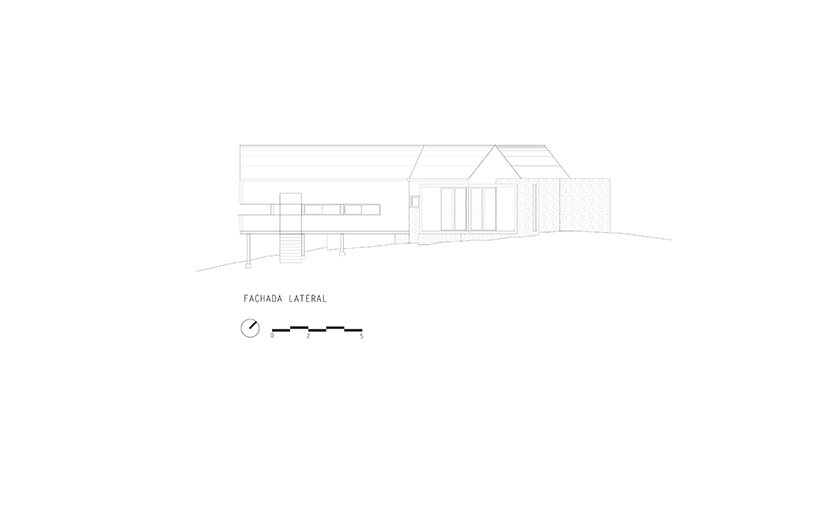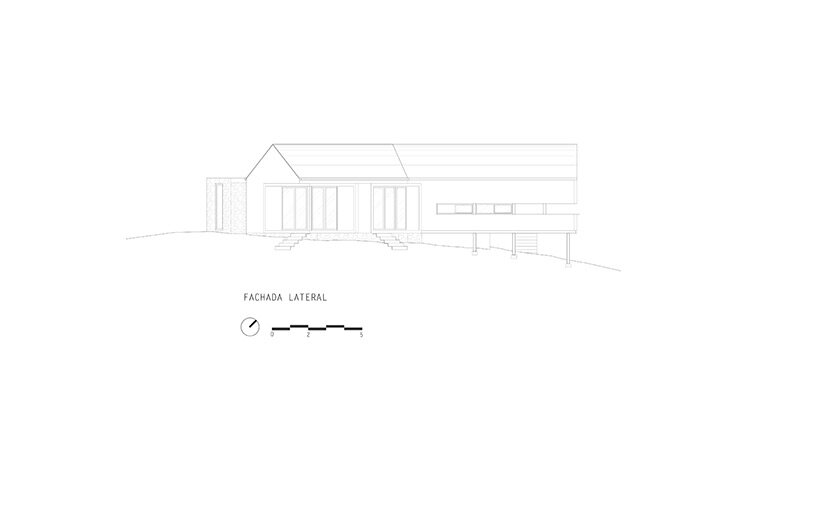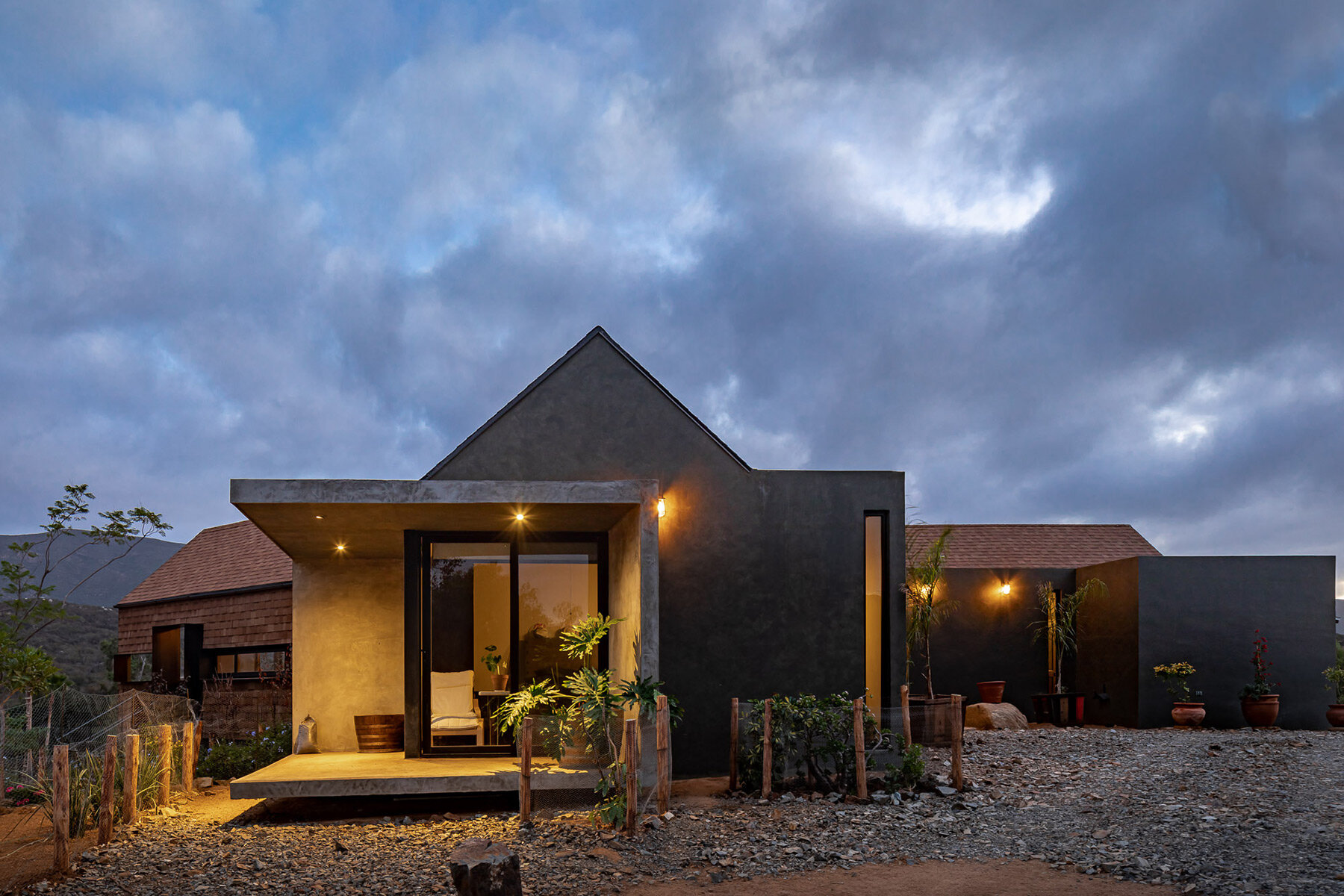
Casa Arroyo subtly floats above the sloping ground
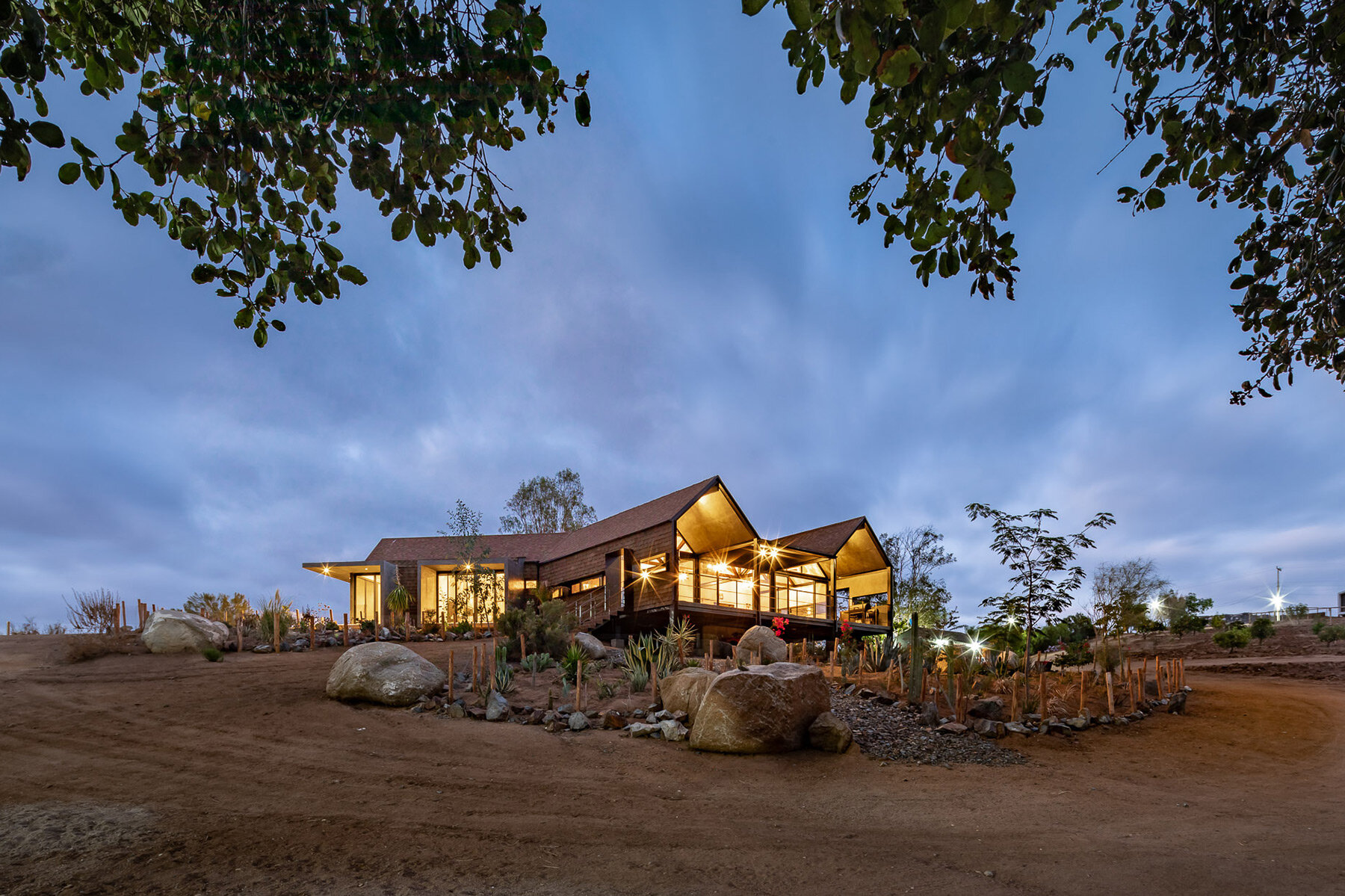
full-height, set-back windows allow the dwelling to glow softly at night
KEEP UP WITH OUR DAILY AND WEEKLY NEWSLETTERS
happening now! thomas haarmann expands the curatio space at maison&objet 2026, presenting a unique showcase of collectible design.
watch a new film capturing a portrait of the studio through photographs, drawings, and present day life inside barcelona's former cement factory.
designboom visits les caryatides in guyancourt to explore the iconic building in person and unveil its beauty and peculiarities.
the legendary architect and co-founder of archigram speaks with designboom at mugak/2025 on utopia, drawing, and the lasting impact of his visionary works.
connections: +330
a continuation of the existing rock formations, the hotel is articulated as a series of stepped horizontal planes, courtyards, and gardens.
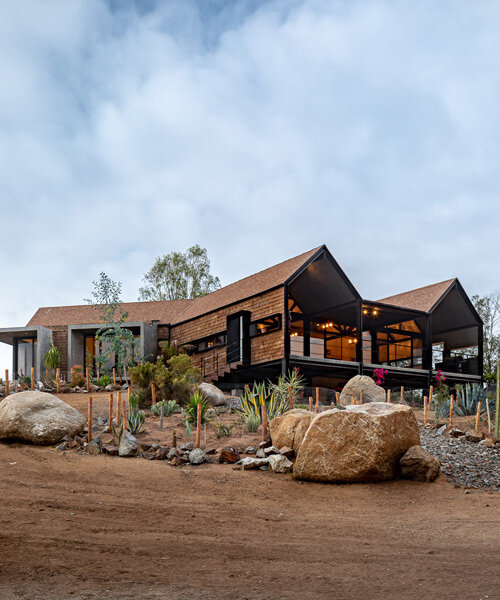
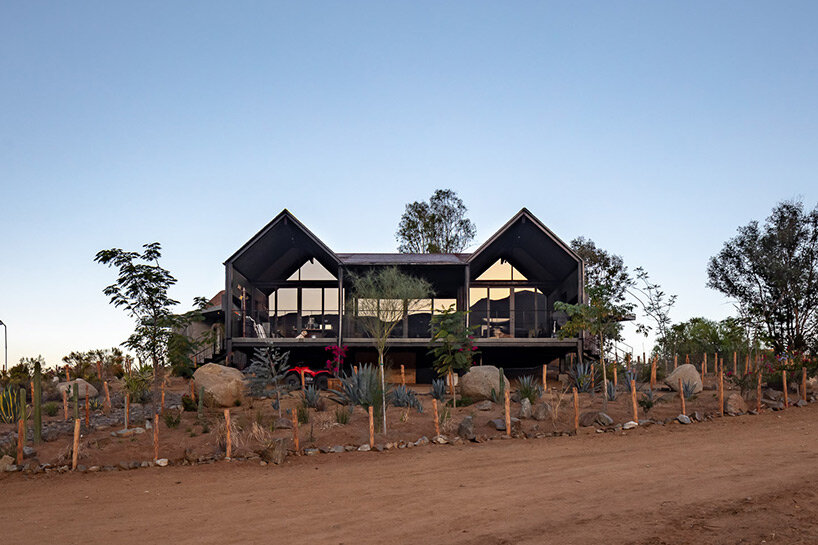 images ©
images © 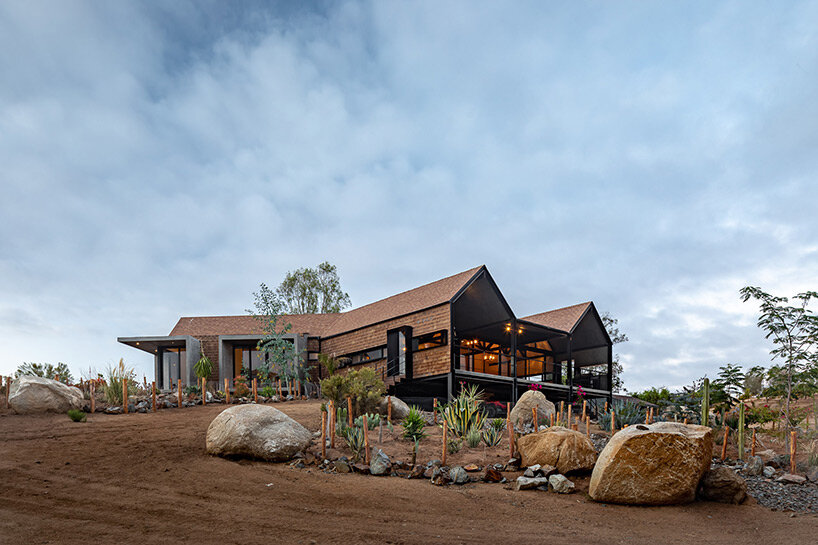
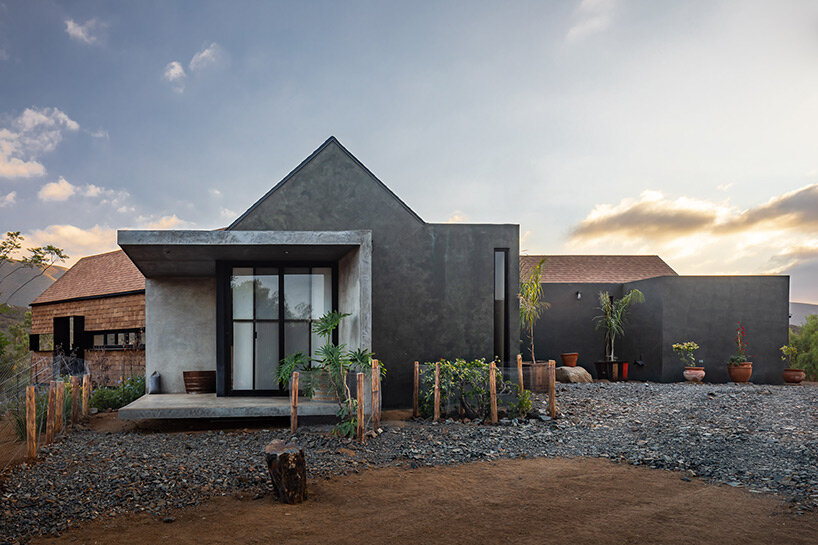
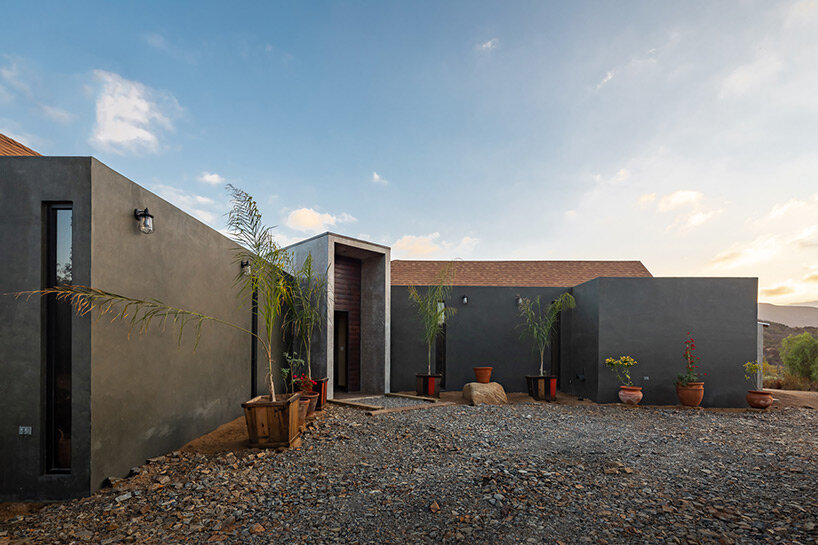
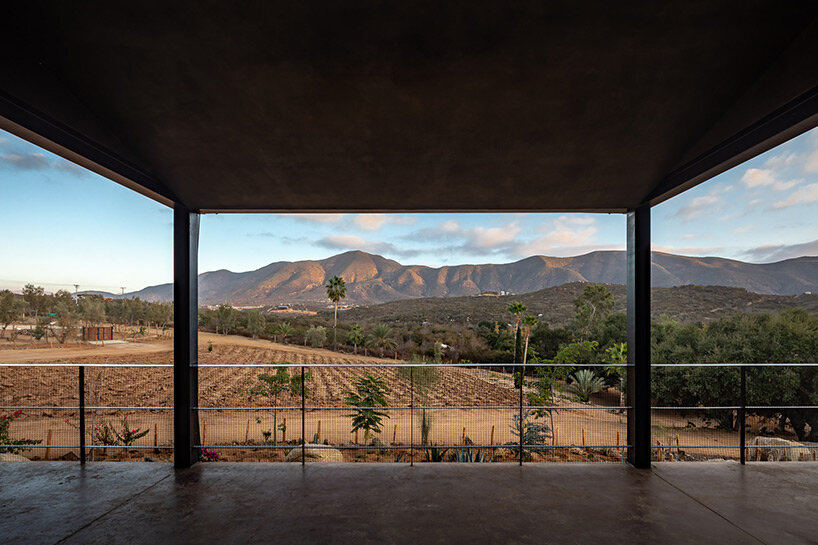 terraces open broadly toward views of Mexico’s Guadalupe Valley
terraces open broadly toward views of Mexico’s Guadalupe Valley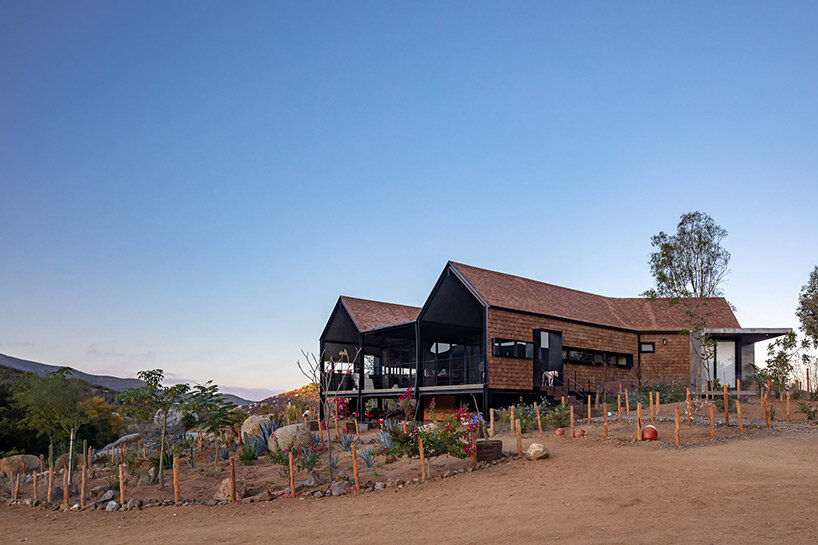 the Y-shaped house branches into three wings
the Y-shaped house branches into three wings