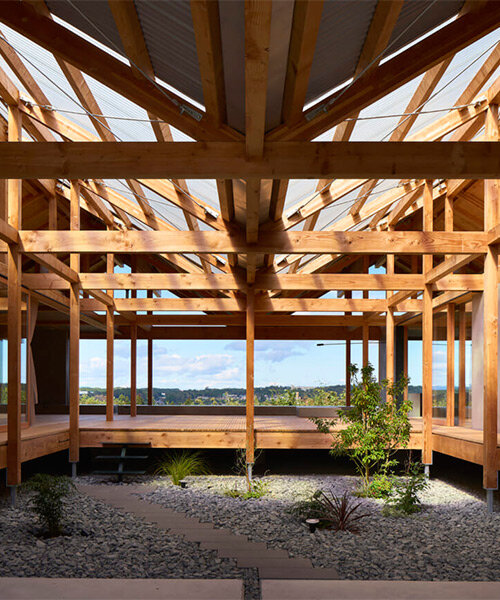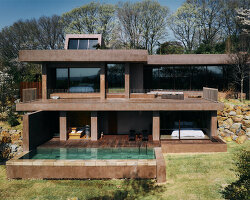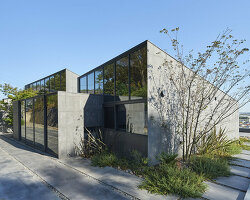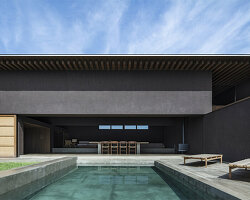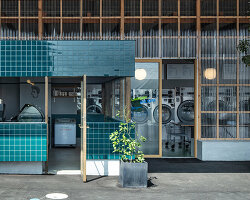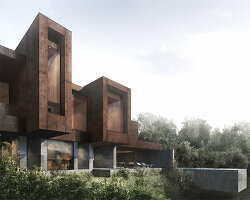house in tomiokacho by suppose design office
Within the town of Tomiokacho in Fukushima, Japan, Suppose Design Office built a residence in which the interior and exterior seamlessly coexist. The Japanese architects designed the house as an elevated wooden structure topped by two continuous gable roofs. Expansive openings and lightweight partitions such as sliding doors and curtains allow residents to remain in contact with the lush natural environment and enjoy expansive views of the mountains, the sea, and the city in the distance.
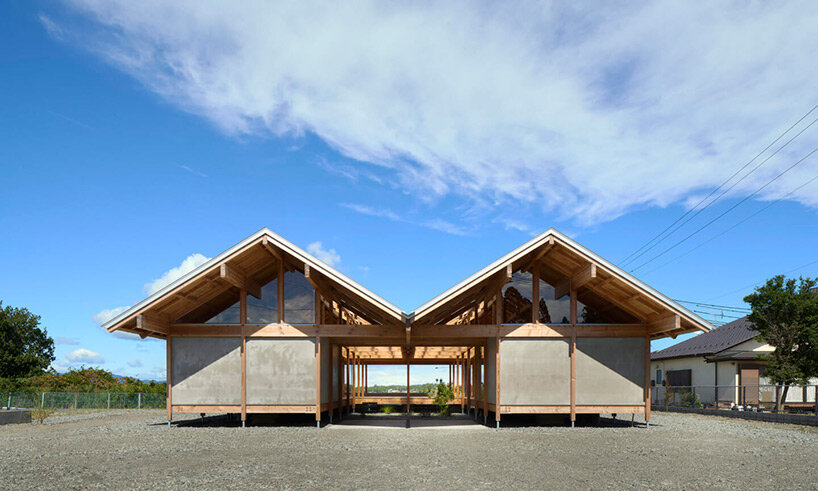
the house takes shape as an elevated structure topped by two continuous gable roofs | all images by Toshiyuki Yano
inside and outside become one
Approaching the house, one is struck by the geometric volumetry and the clear materiality of the building. The supporting structure consists of wooden beams covered by two attached gable roofs. The private living spaces are housed in concrete volumes, while in the heart of the house there is an open courtyard with a raised wooden terrace and a small planted garden.
For the most part, the architects at Suppose Design Office have separated the various spaces with sliding doors and curtains, allowing the different areas to flow seamlessly into each other. This permeable character runs throughout the project, allowing natural light to penetrate the living environment and residents to form a close connection with their surroundings. By incorporating the natural environment into everyday life, the design creates a tranquil, relaxing living space where inside and outside become one.
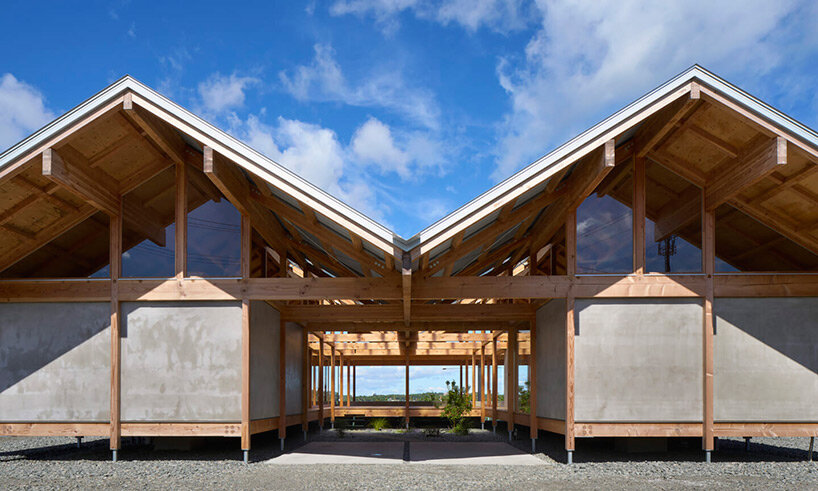
close-up shot of the two attached gable roofs
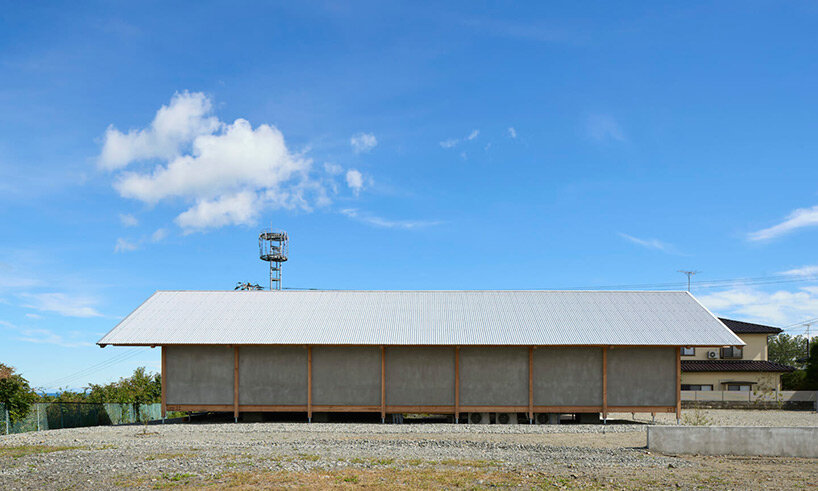
side view of the residence by suppose design office
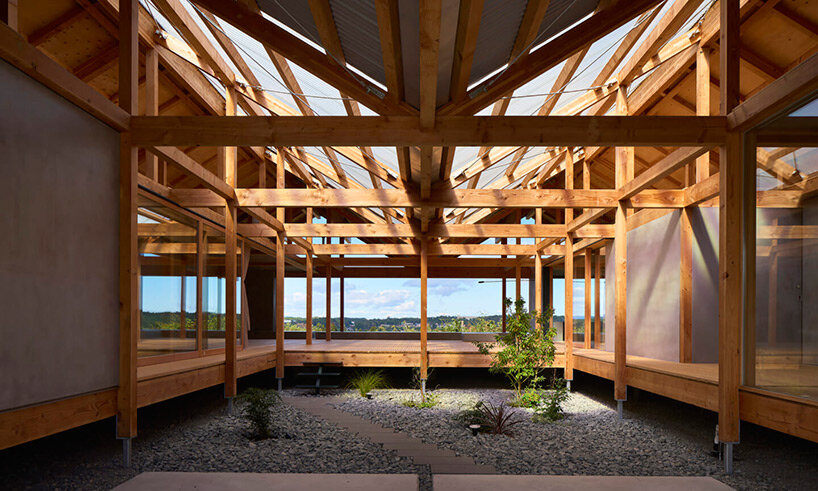
in the heart of the house there is an open courtyard with a raised wooden terrace and a small planted garden.
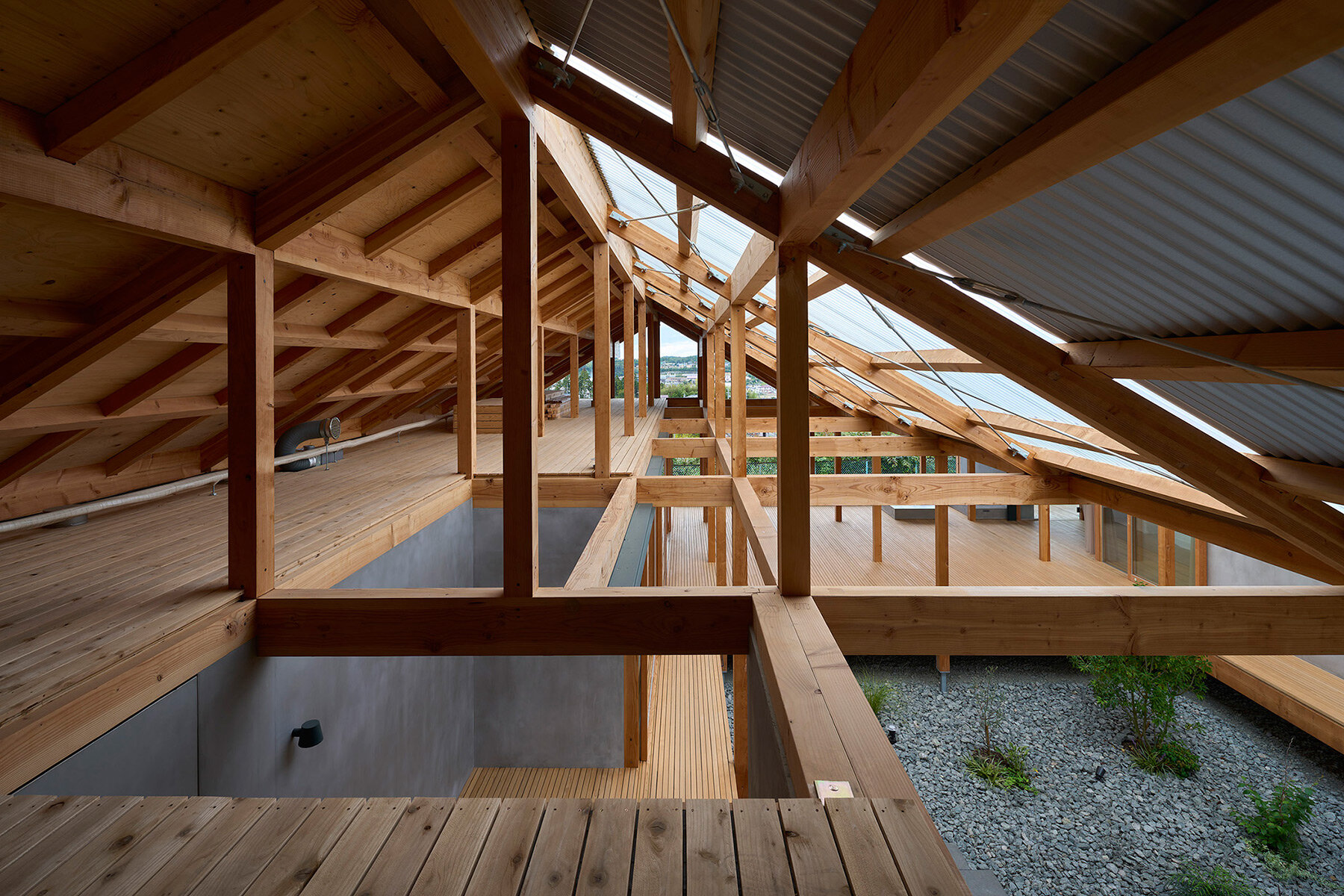
the supporting structure consists of wooden beams
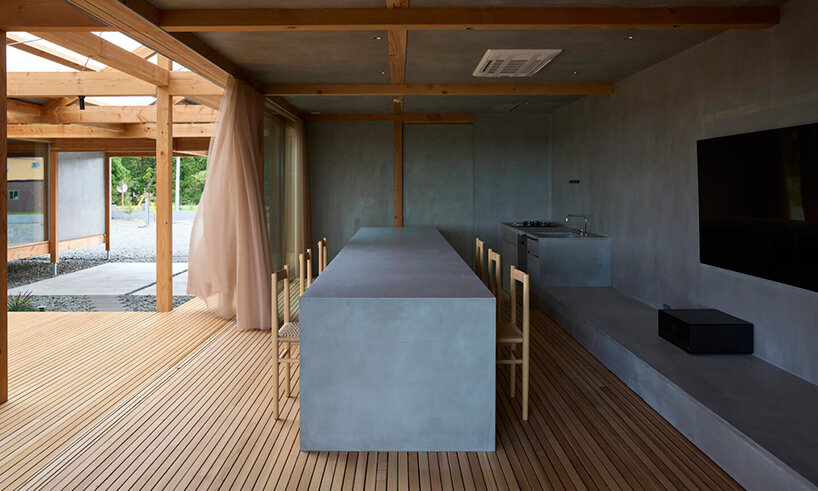
some spaces are separated by curtains
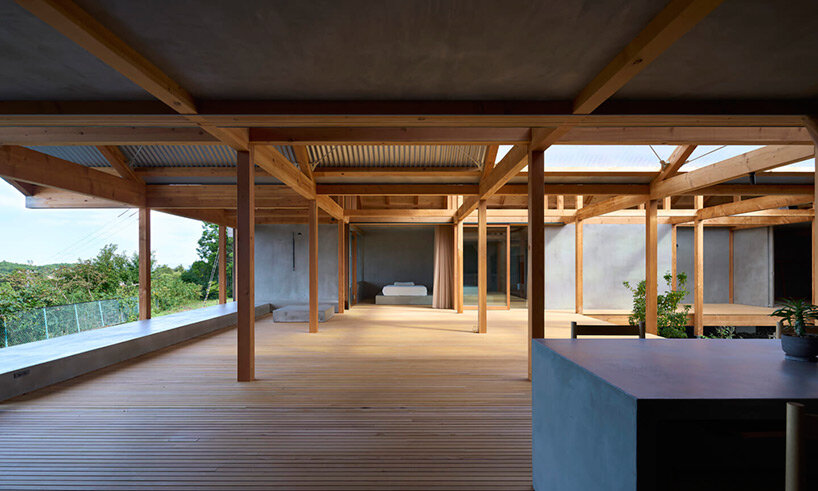
other areas merge seamlessly without partitions
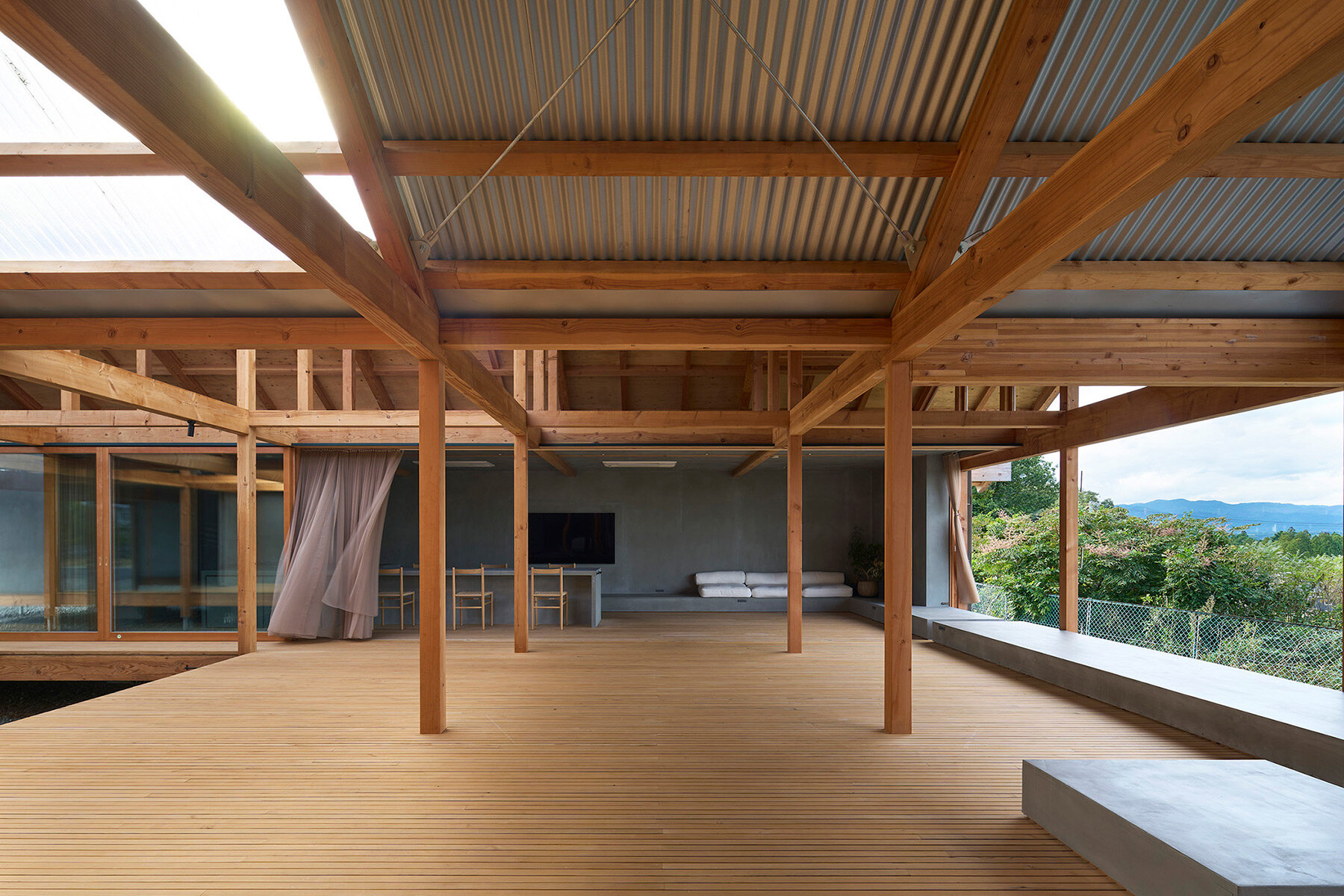
a permeable character runs throughout the residence
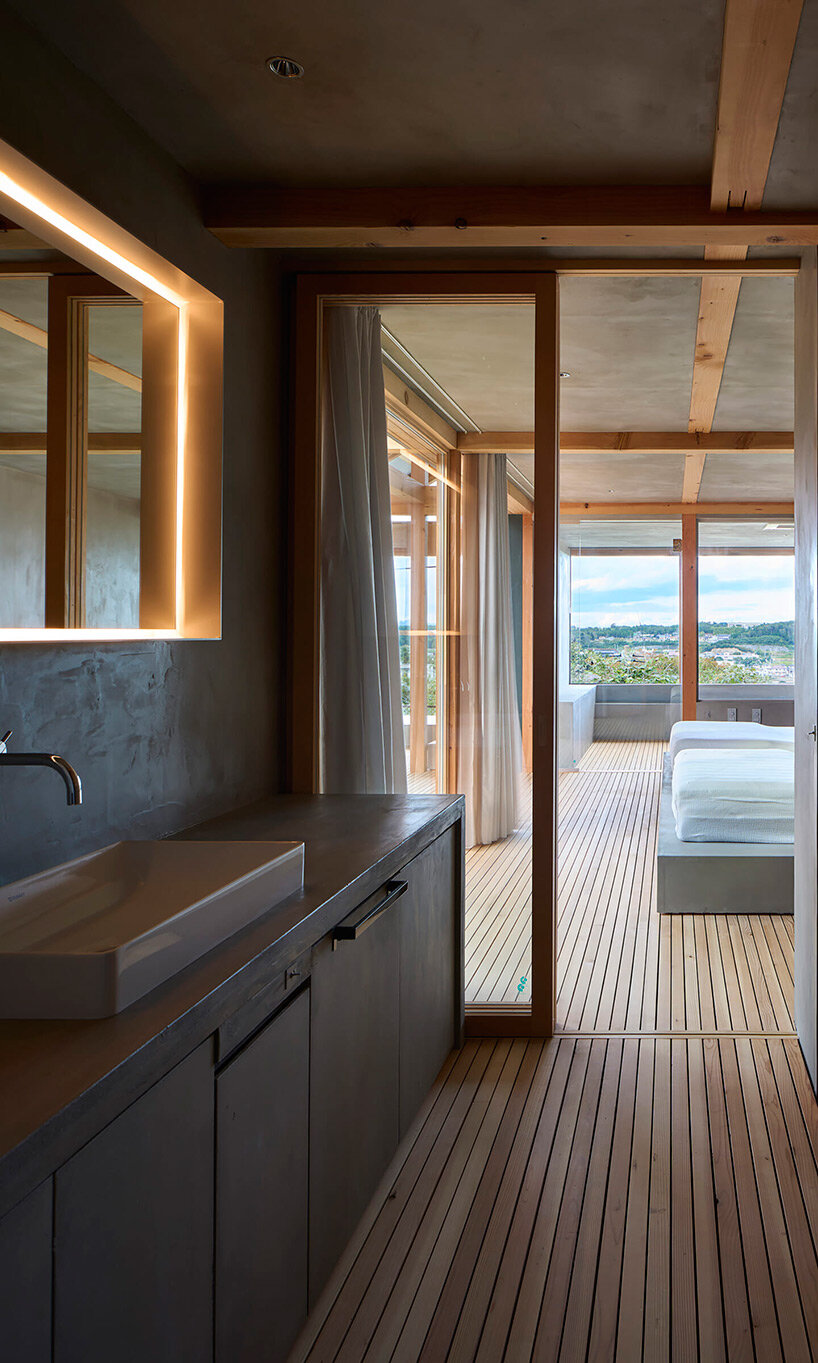
view of the bathroom and the bedroom of the house
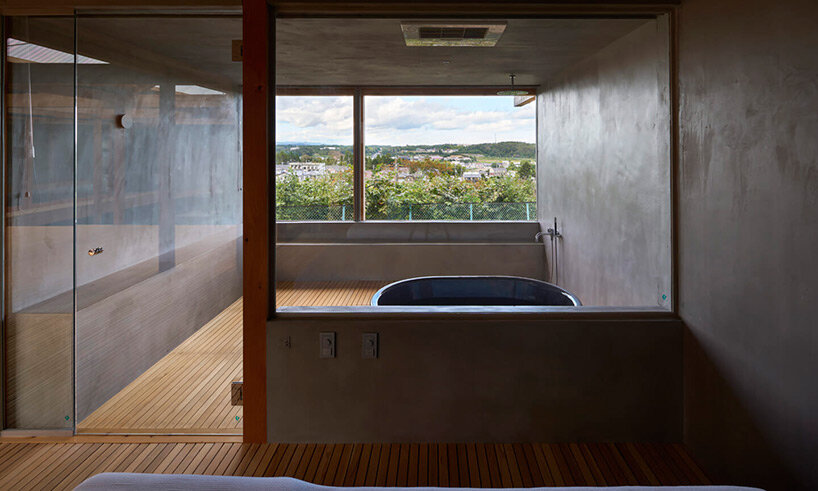
expansive openings and lightweight partitions such as curtains allow residents to remain in contact with the lush natural environment
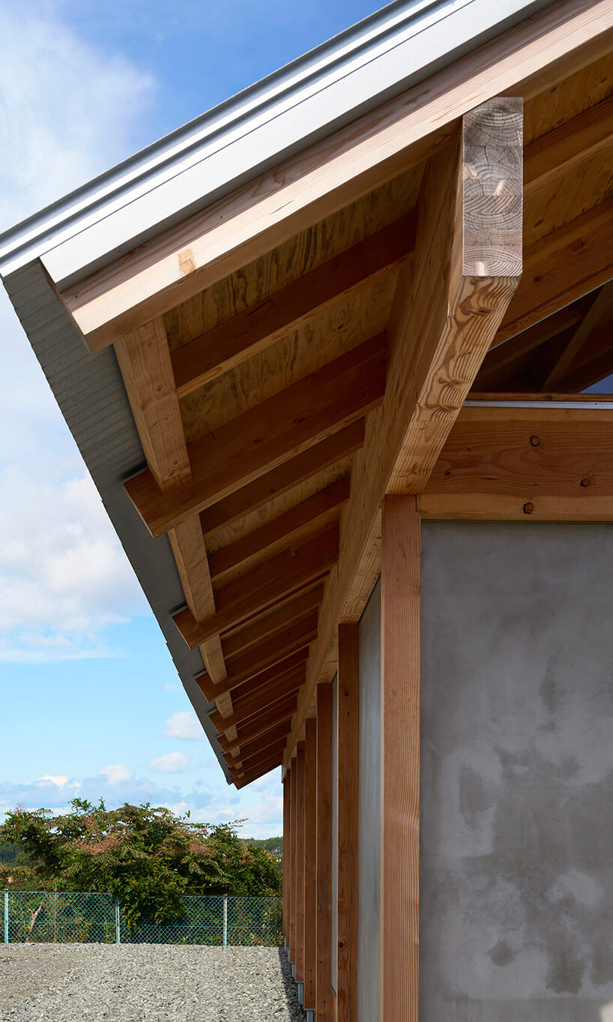
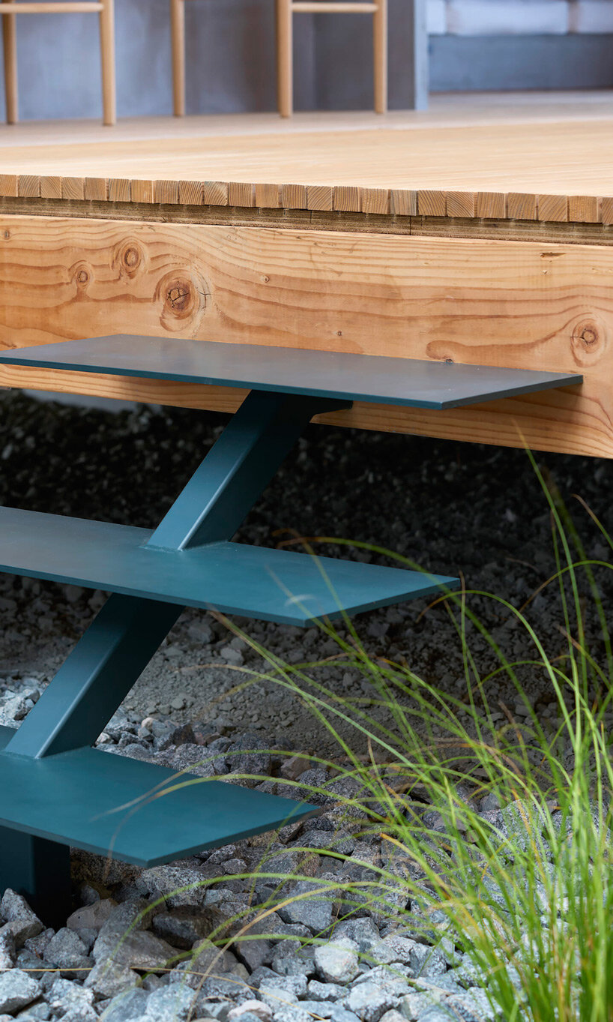
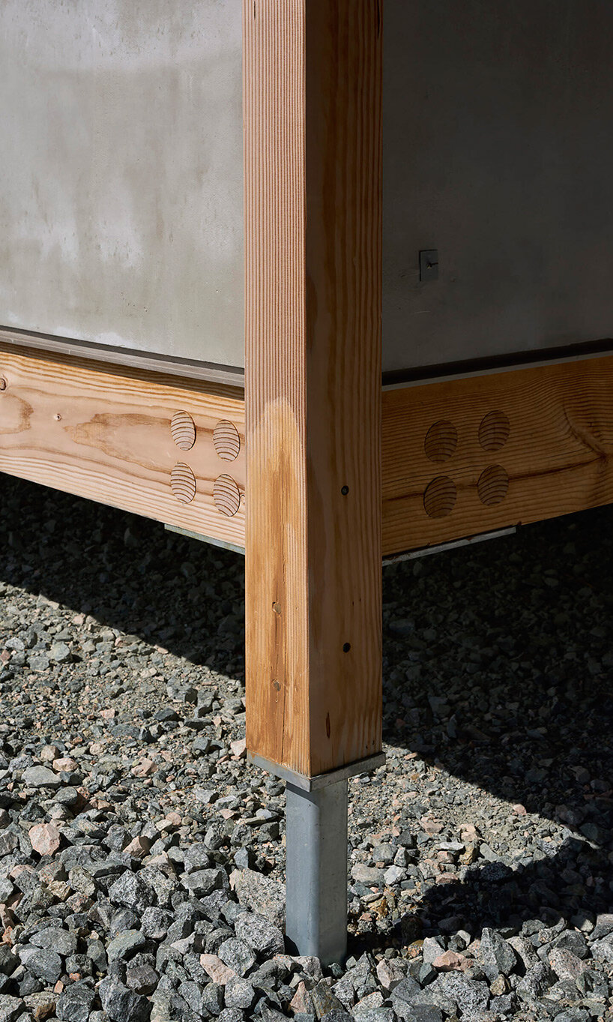
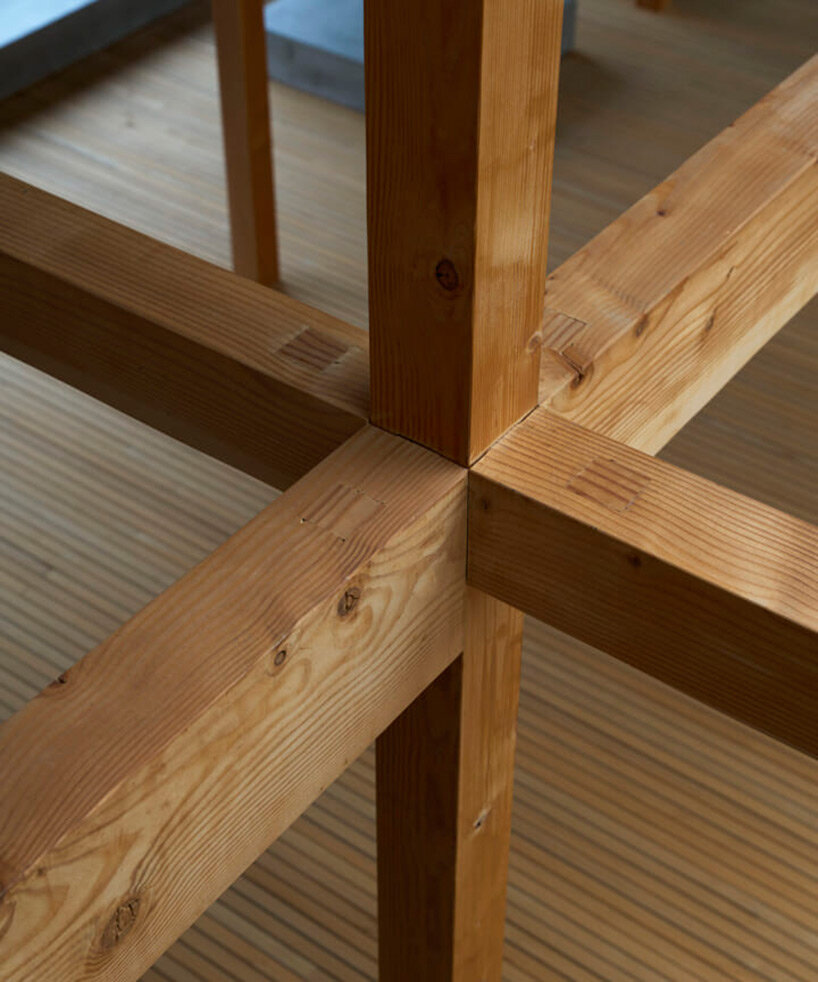
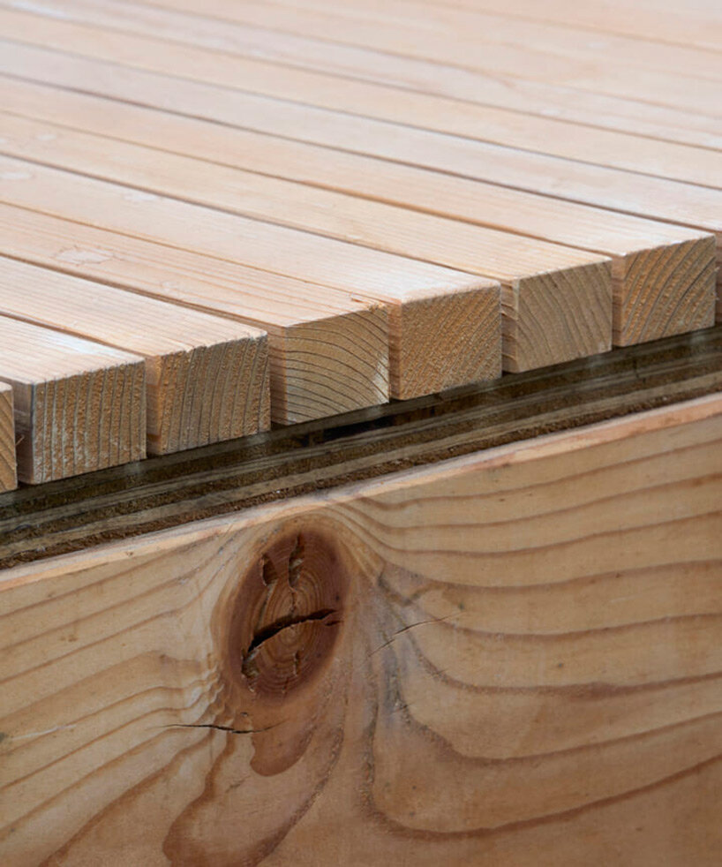
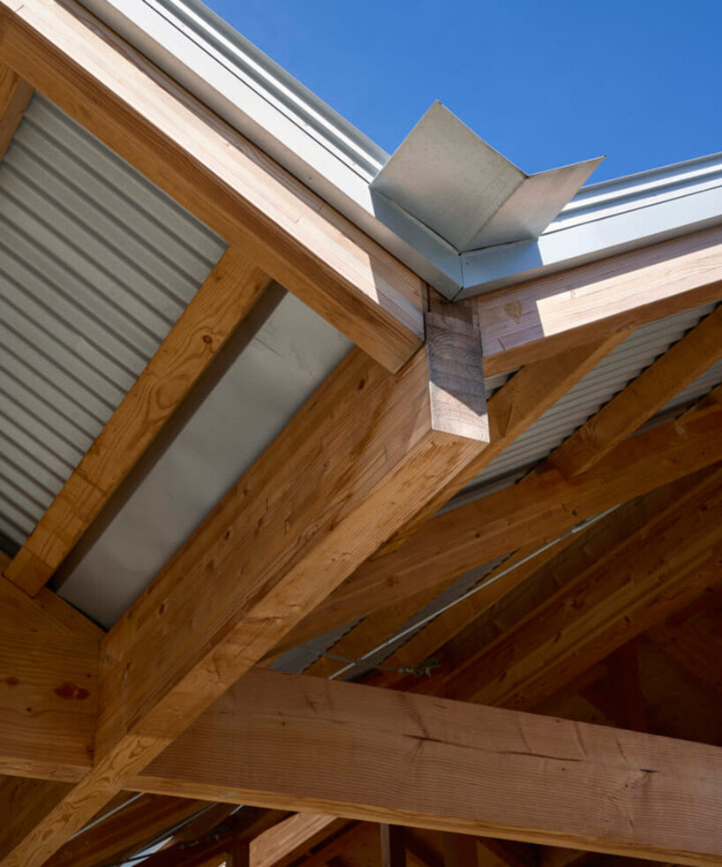
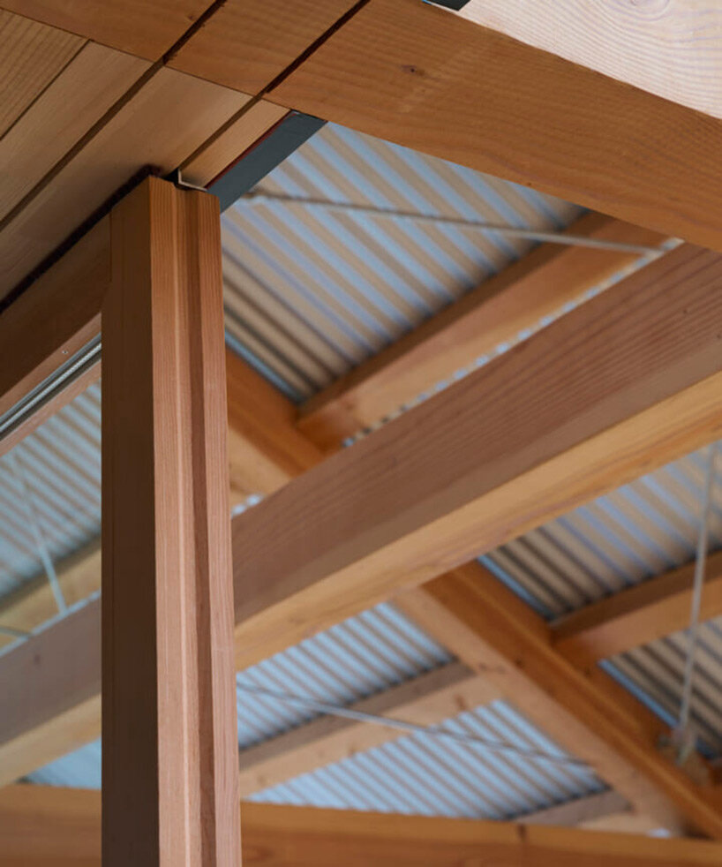
project info:
name: House in Tomiokacho
architects: Suppose Design Office
location: Futaba-gun, Fukushima Prefecture
site area: 1194.50 sqm
building area: 307.30 sqm
total floor area: 130.11 sqm
construction: Haganuma Manufacturing Co.
structural design: NAWAKENJI-M
photography: Toshiyuki Yano
manager: Makoto Tanijiri, Ai Yoshida, Katsuya Igarashi
