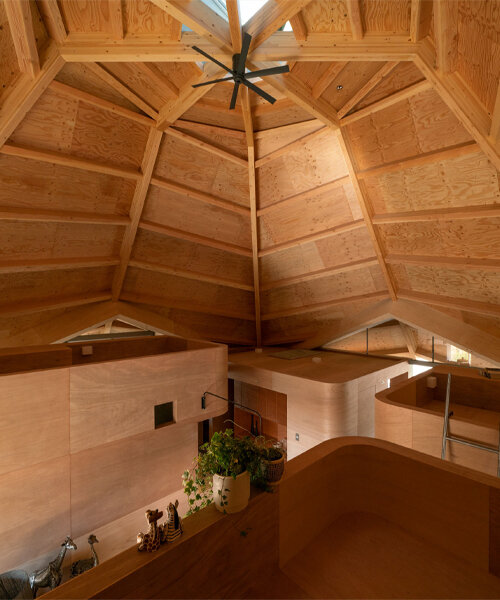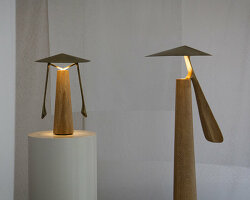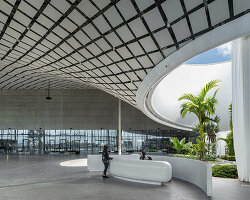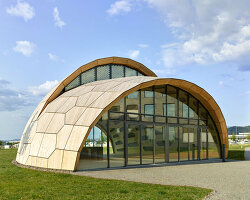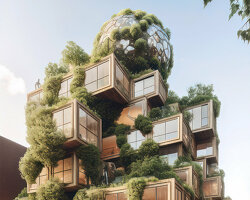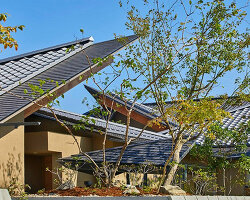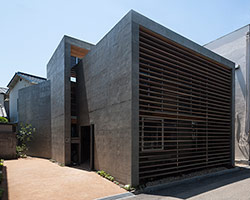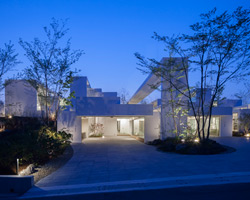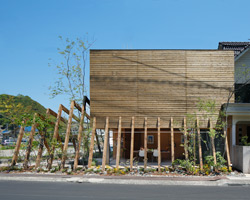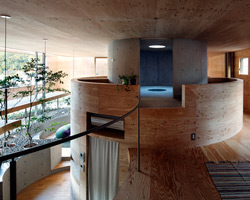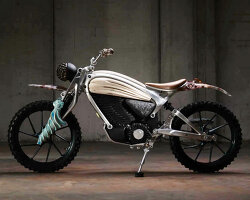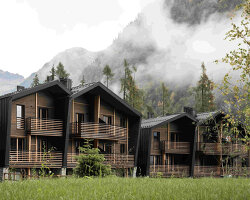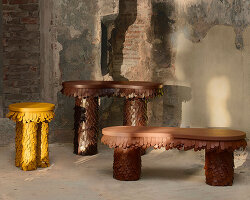UID architects takes inspiration from spiderweb structures
Built like an octagon, this family home in Fukuyama, Japan, takes inspiration from the world of arachnids with its distinct rooftop shaped like a spiderweb. UID Architects completed the 77 sqm project for a family of four, resorting to sculptural and unusual architectural features to provide a comfortable and spacious living atmosphere clad entirely in warm-toned wood. The spiderweb-like structure slants on all eight sides at a 45 degree angle, pouring in natural lighting from an oculus. Underneath it, four boxed volumes are dispersed at opposing corners, creating a linear opening at the center where the kitchen/dining/family area takes shape. This alternation of spatial forms helps provide privacy when needed and interesting visual links while exploring the house interior.
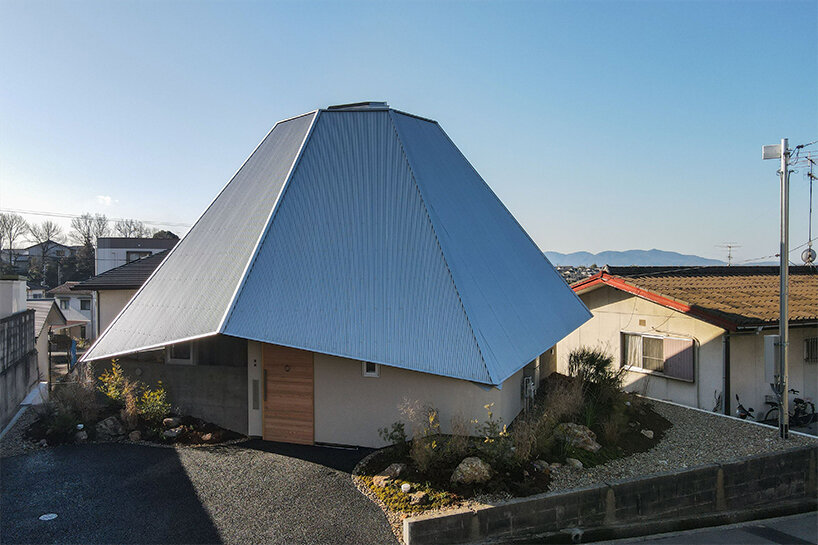
an octagonal home with a rooftop shaped like a spiderweb | all images courtesy of UID Architects
Program-wise, UID architects (see more here) organized the boxed structures without giving them defined functions, allowing the family to appropriate these rooms as they see fit over time. Emphasizing that fluidity of use, the team fitted many corners of the spiderweb-shaped house with curved edges and incorporated minimal furniture and decoration within the all-wood backdrop. These include potted plants, a lime-colored cushion, and a grey rug adorning the elevated platform where social gatherings occur. As a final touch, the dining table was positioned right underneath the oculus, bathing the residents in pleasant natural light while dining or having lunch.
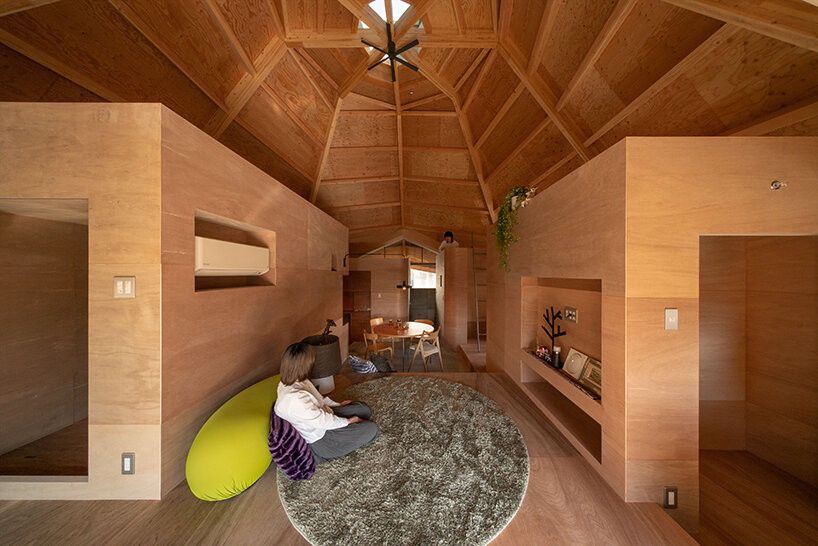
an elevated platform hosts the family/social area
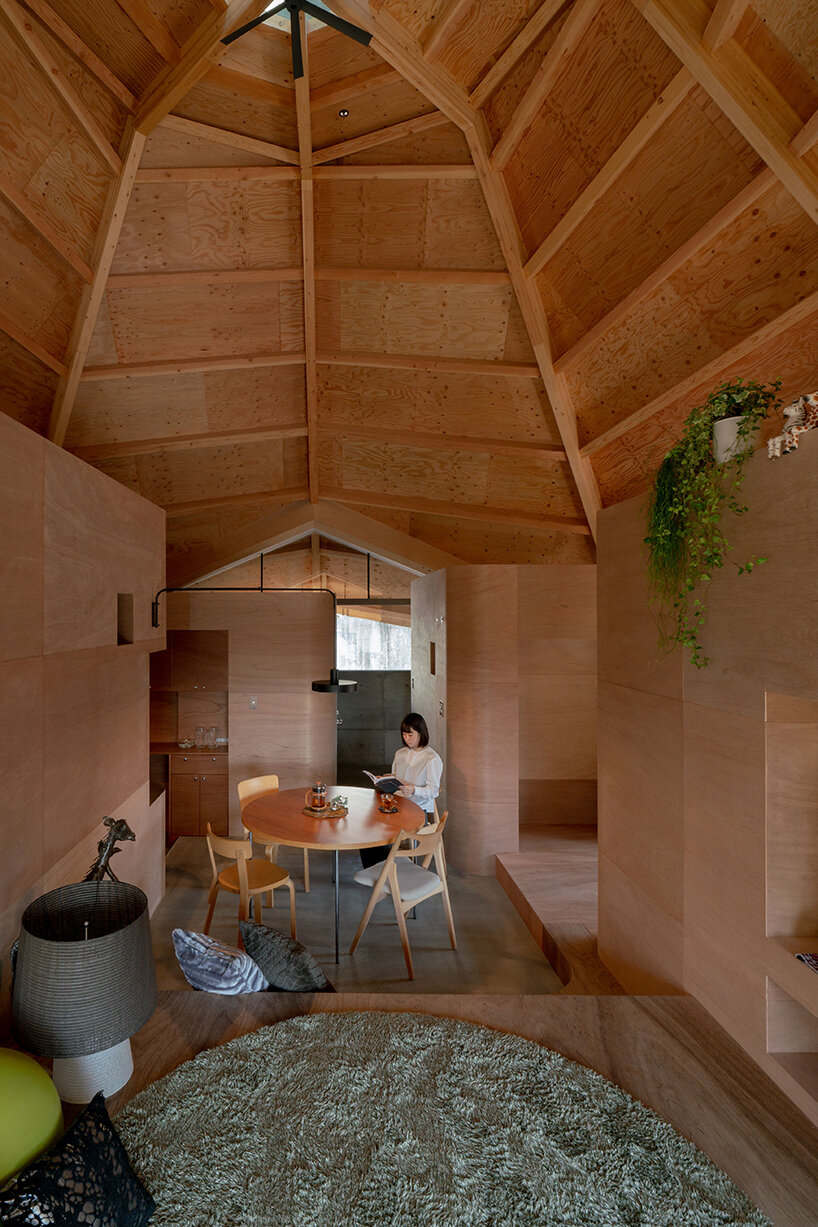
dining table positioned underneath the oculus
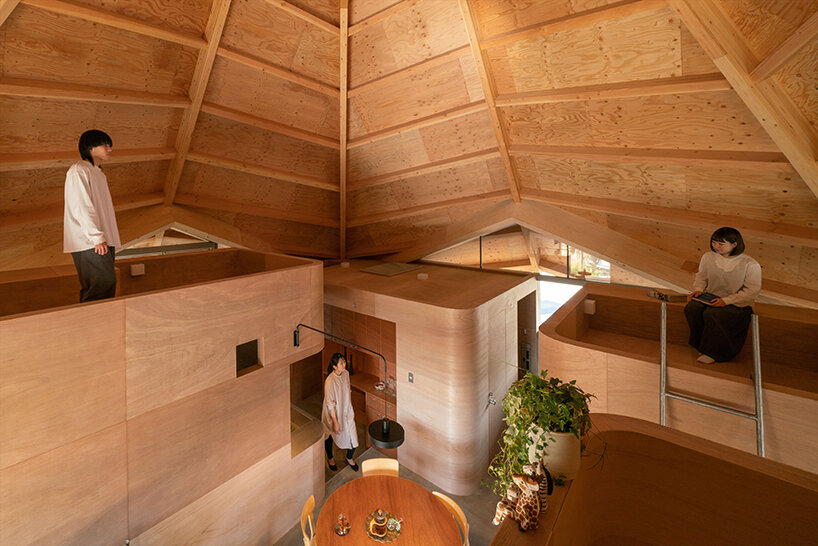
curved edges complement the sharp lines of the spiderweb rooftop
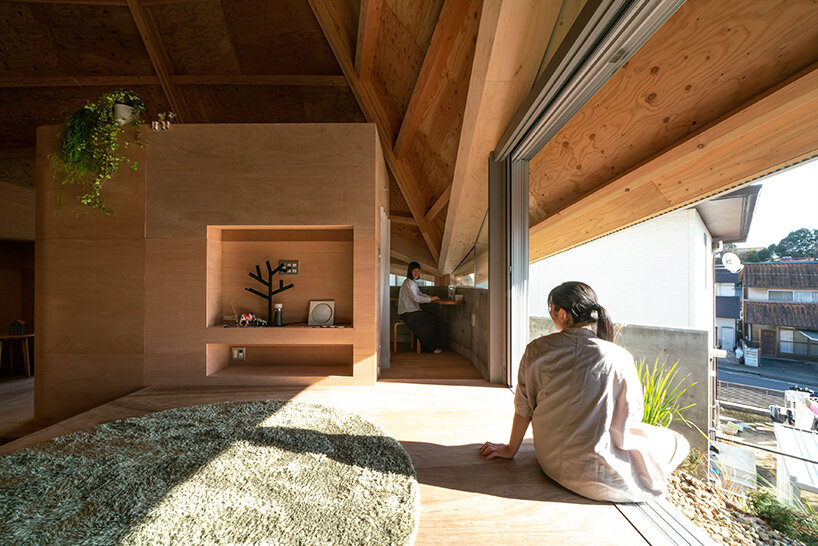
spatial functions are kept undefined to encourage flexibility over time
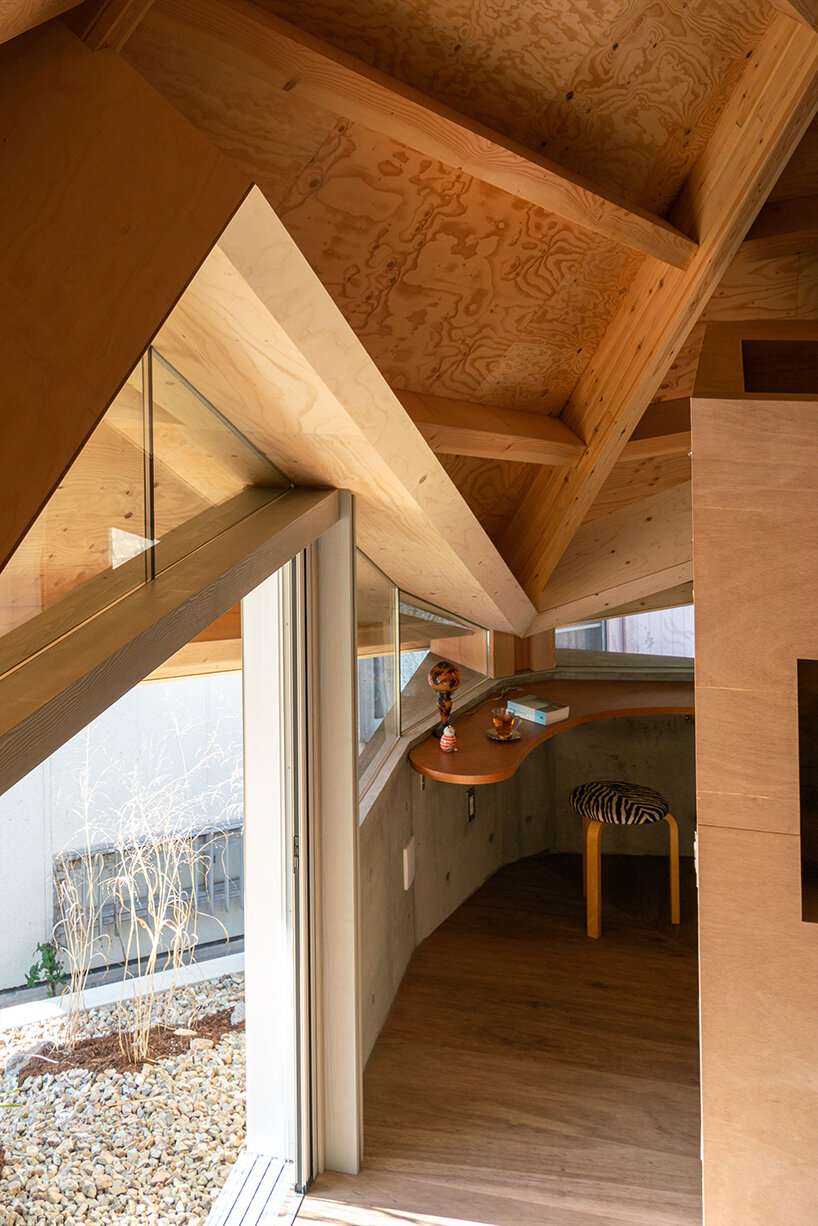
creating several niches of privacy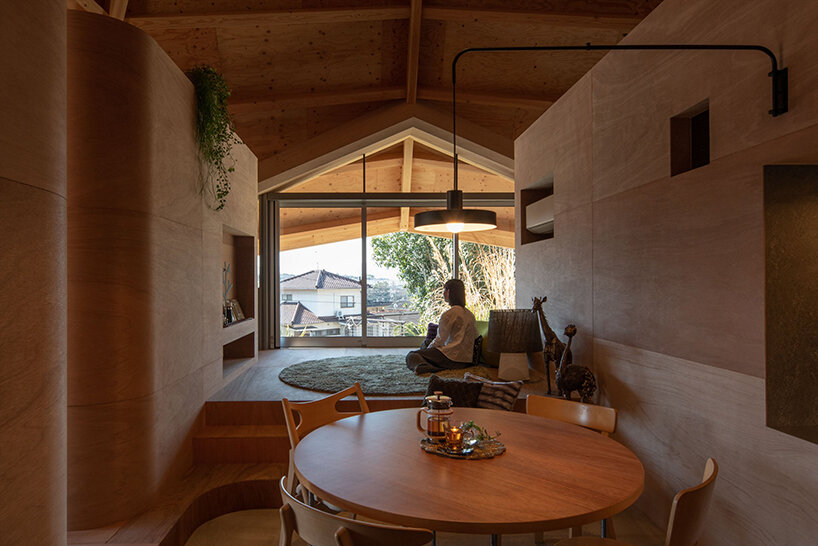
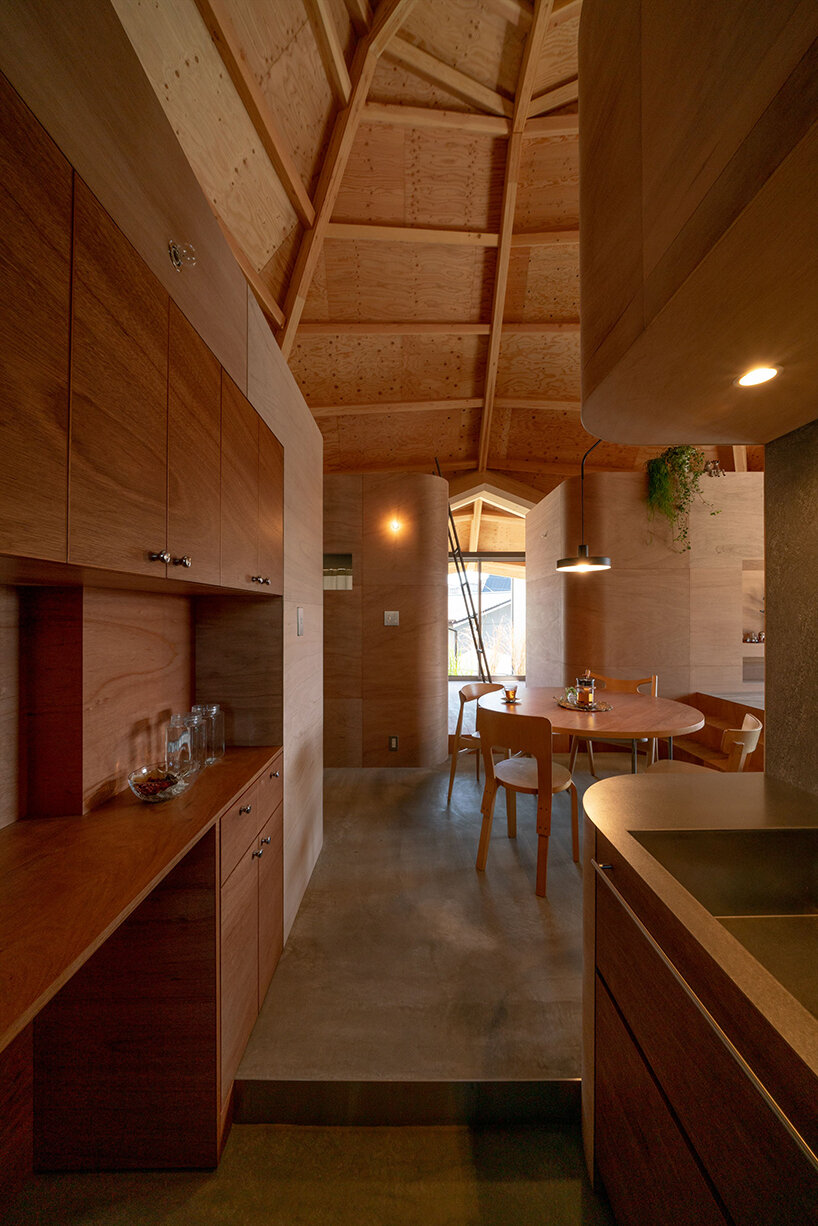
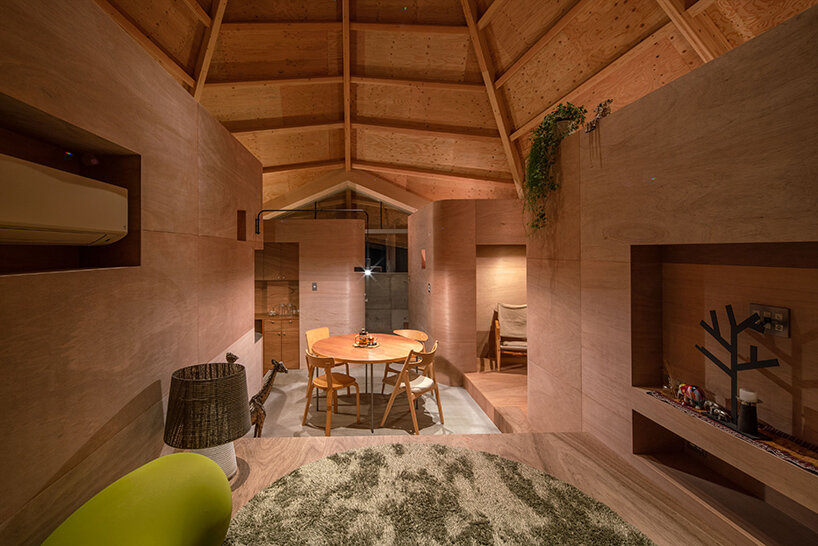
a central living space bordered by four boxes
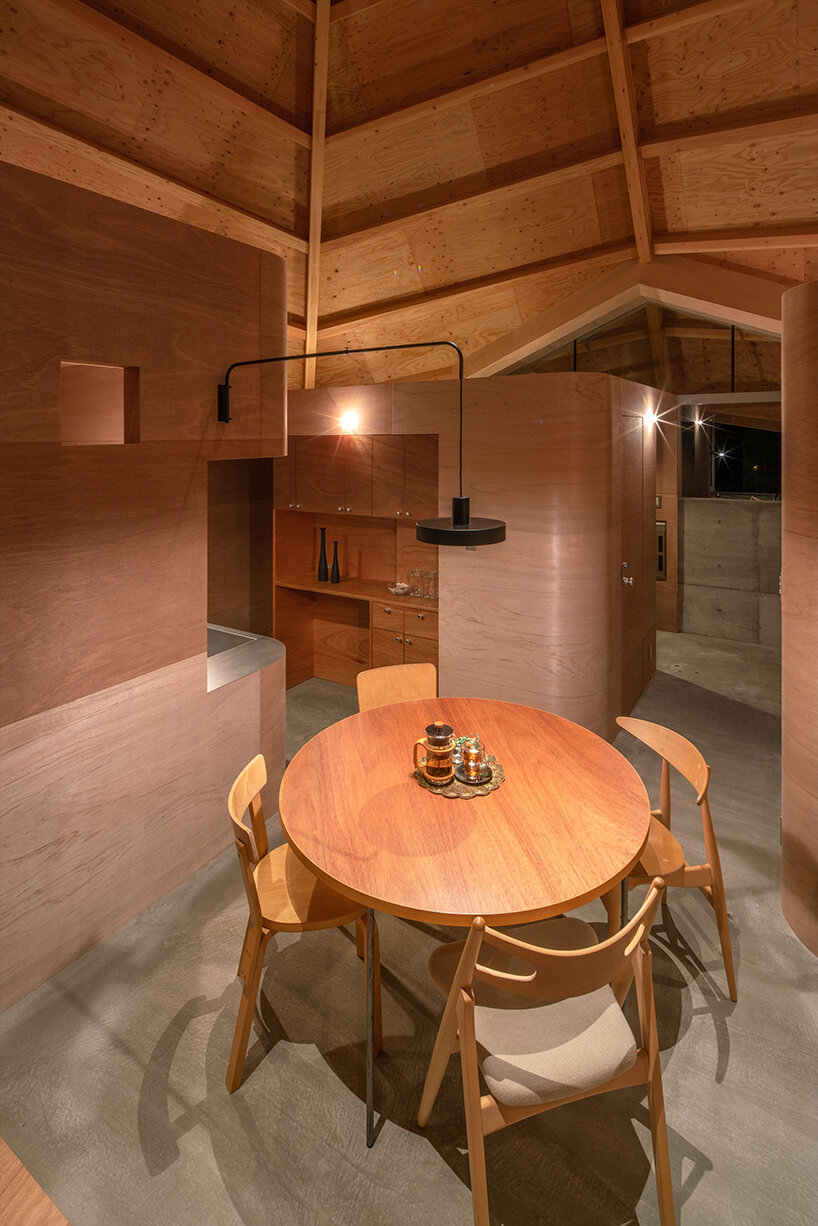
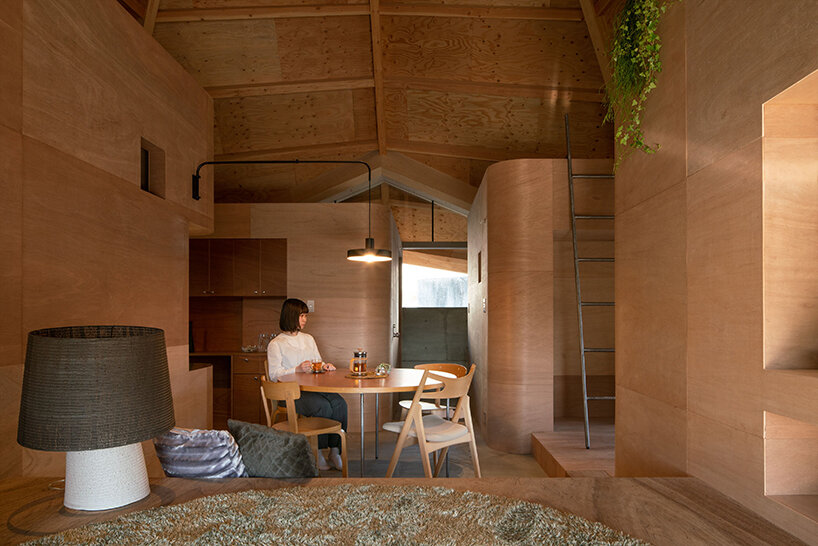
project info:
name:巣-pider / Su-pider
location: Fukuyama, Hiroshima, Japan
architecture: UID Architects
site area: 240.22 sqm
total floor area: 77.07 sqm
completion date: 2020
