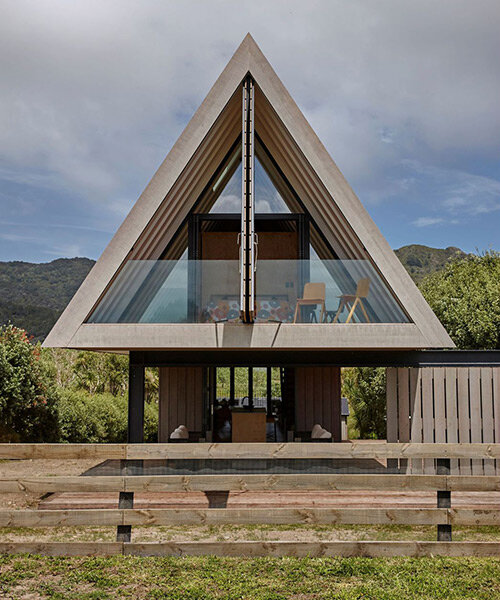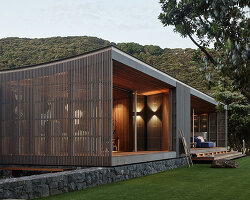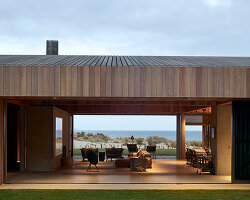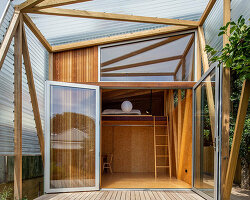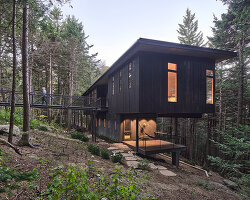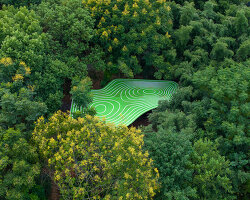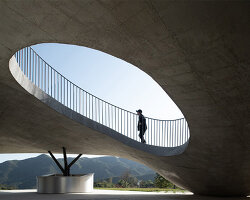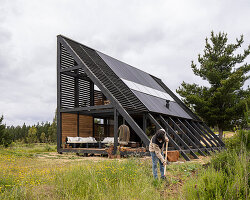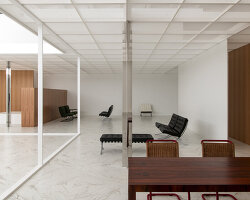Duner Dormer by RTA Studio
Amidst the vast natural landscape of the Great Barrier Island in New Zealand, RTA Studio has built an off-grid A-frame cabin called ‘Dune Dormer’. The design is based on the concept of a traditional Pacific hut, taking shape as a simple gable roof hut that treads lightly on the local landscape. Similar to a traditional Maori hut, the silhouette of the house is reminiscent of a harbor standing upright on the dune to guide its seafaring owners home.
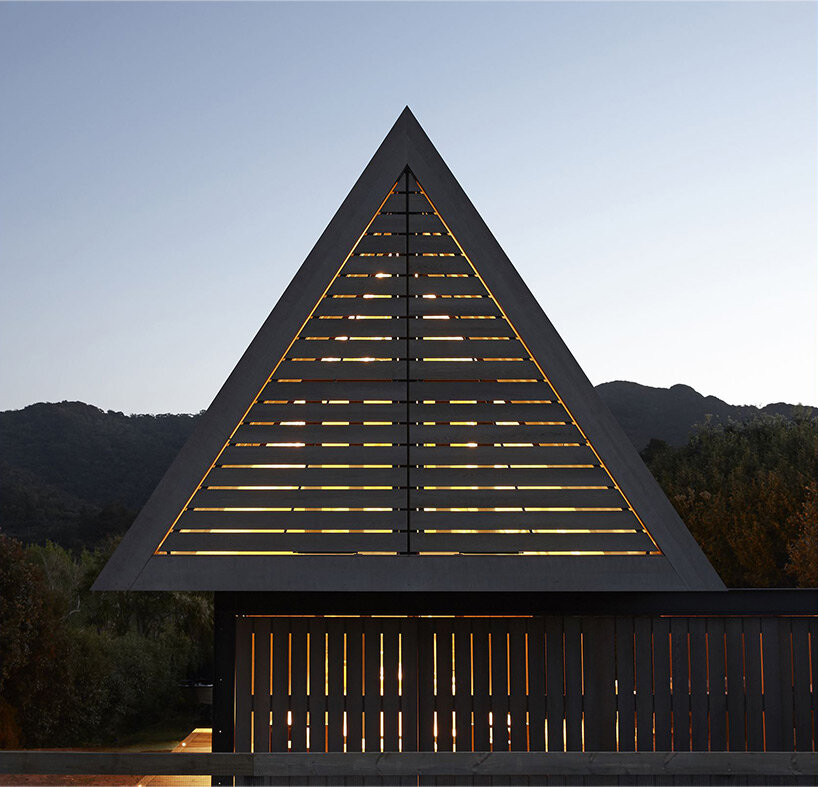
in the evening, the bay windows with the openwork blinds let out rays of light | all images courtesy of RTA Studio
‘living with the earth, sleeping with the sky’
Although A-frame homes are known for their compact configuration, RTA Studio’s Dune Dormer was designed as a spacious three-bedroom family house. The residence was conceived with the environment and local traditions in mind, while keeping the design simple and fully sustainable. Inspired by Maori huts and the local coastal landscape, the project aims to connect residents with the idea of ‘living with the earth and sleeping with the sky’, while leaving a minimal footprint of 110 sqm.
The cabin sits on a concrete foundation and features natural wood, large bay windows, and light-colored siding. The home also incorporates large wooden terraces, opening to generous ocean views. In the evening, the bay windows with the openwork blinds let out a few rays of light, making the house light up and stand out amid its dark surroundings. The house is laid out on two levels and the architects have placed the bedrooms on the upper floors, connecting each respective sleeping zone with the ocean’s horizon. In this way, the entire ground floor is released for flexible, communal living.
Finally, this A-frame home is entirely off-grid and is powered by solar panels on the roof slopes. It is also equipped with a rainwater collection system. Blending in perfectly with the surrounding landscape and bathed in light, it offers stunning views no matter where you are in the house.
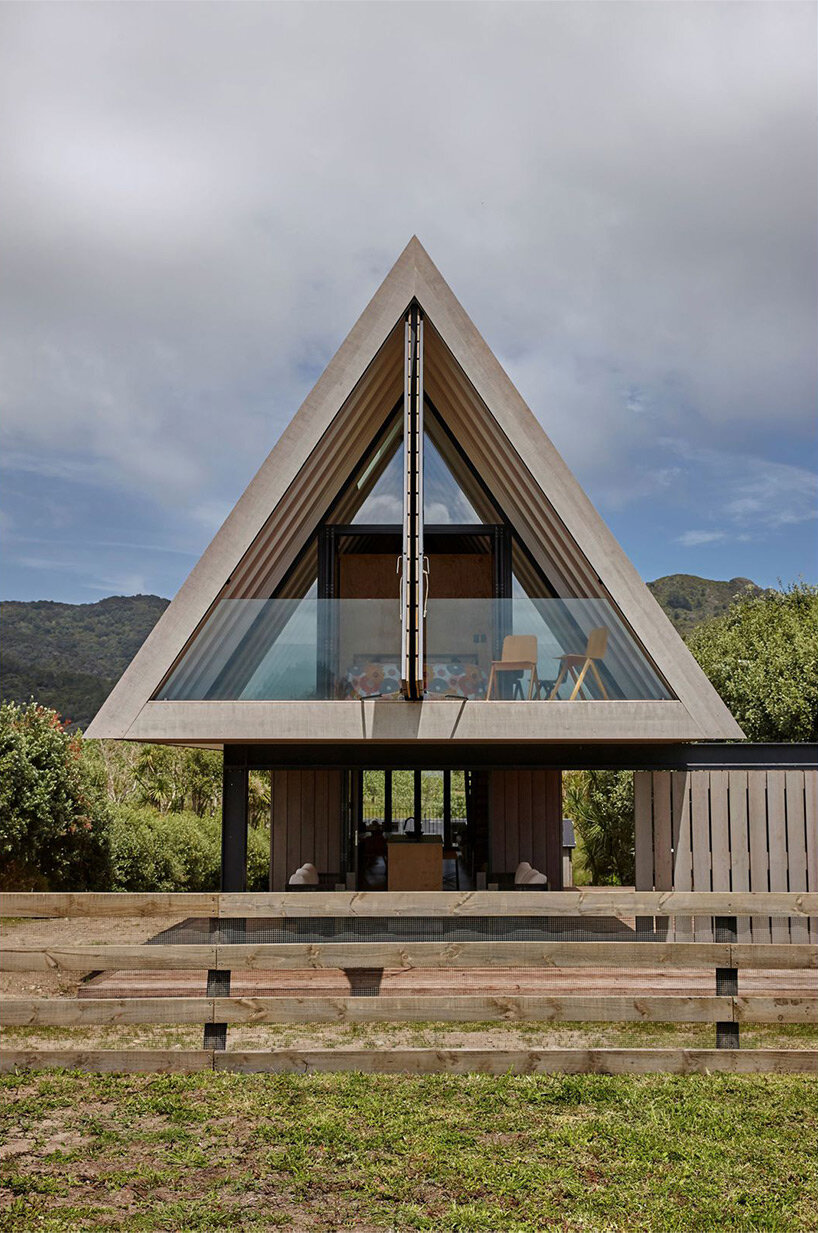
the ‘Dune Dormer’ A-frame cabin
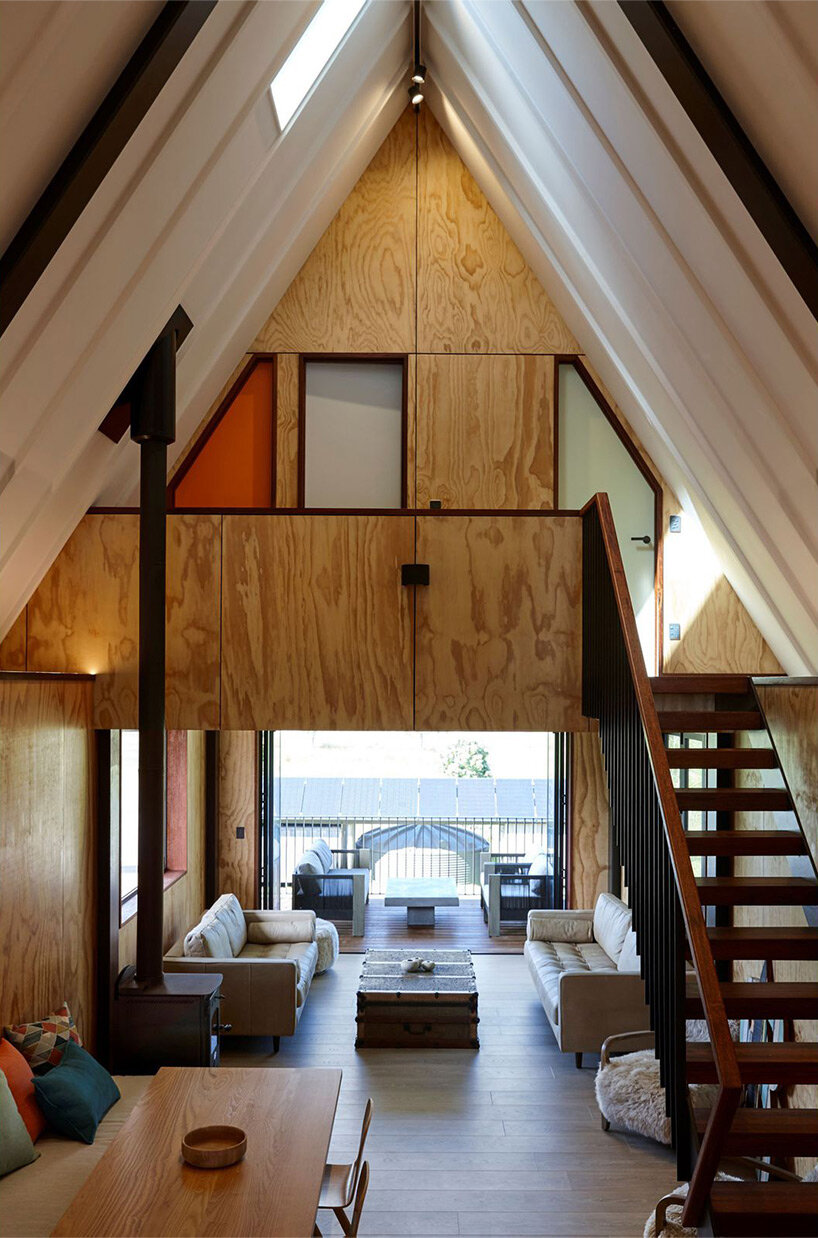
the bedrooms are placed on the upper floors, while the ground allows for fluid communal living
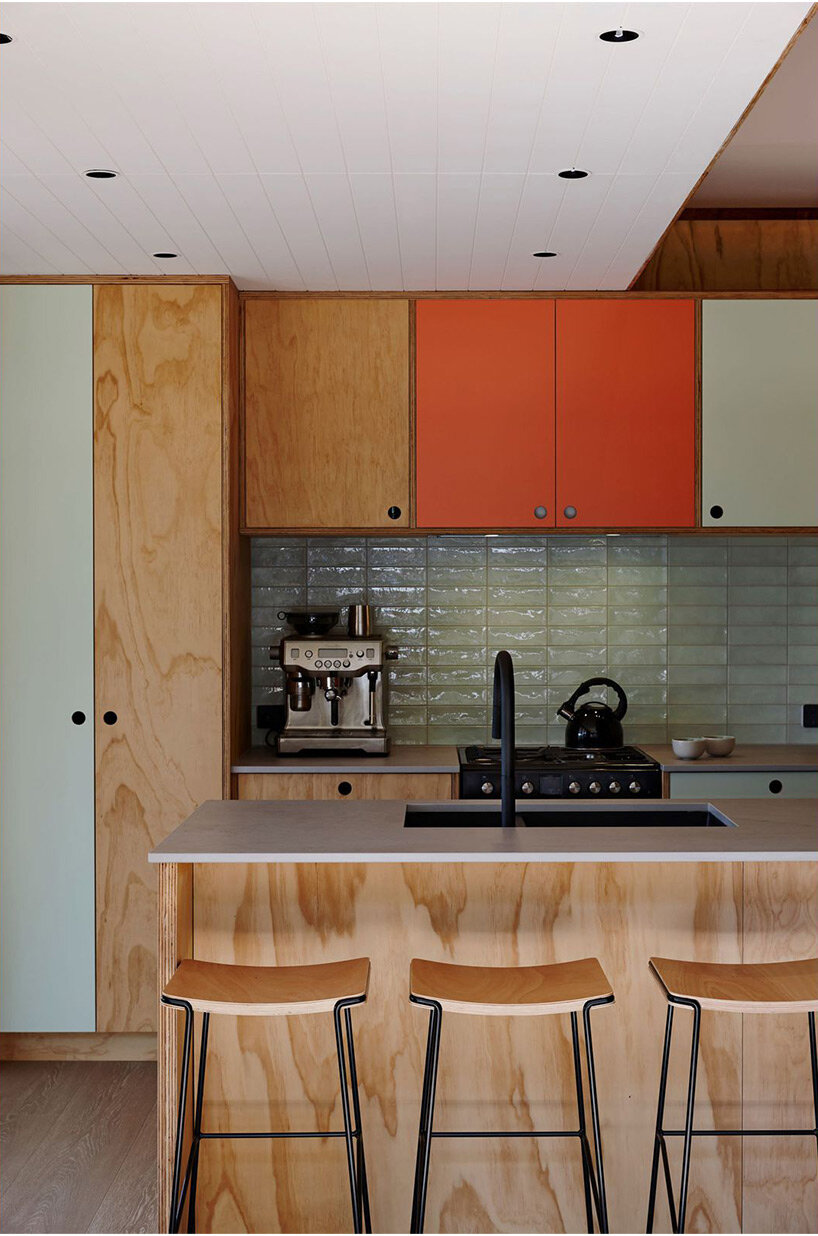
natural wood is incorporated into both the exterior and interior of the cabin
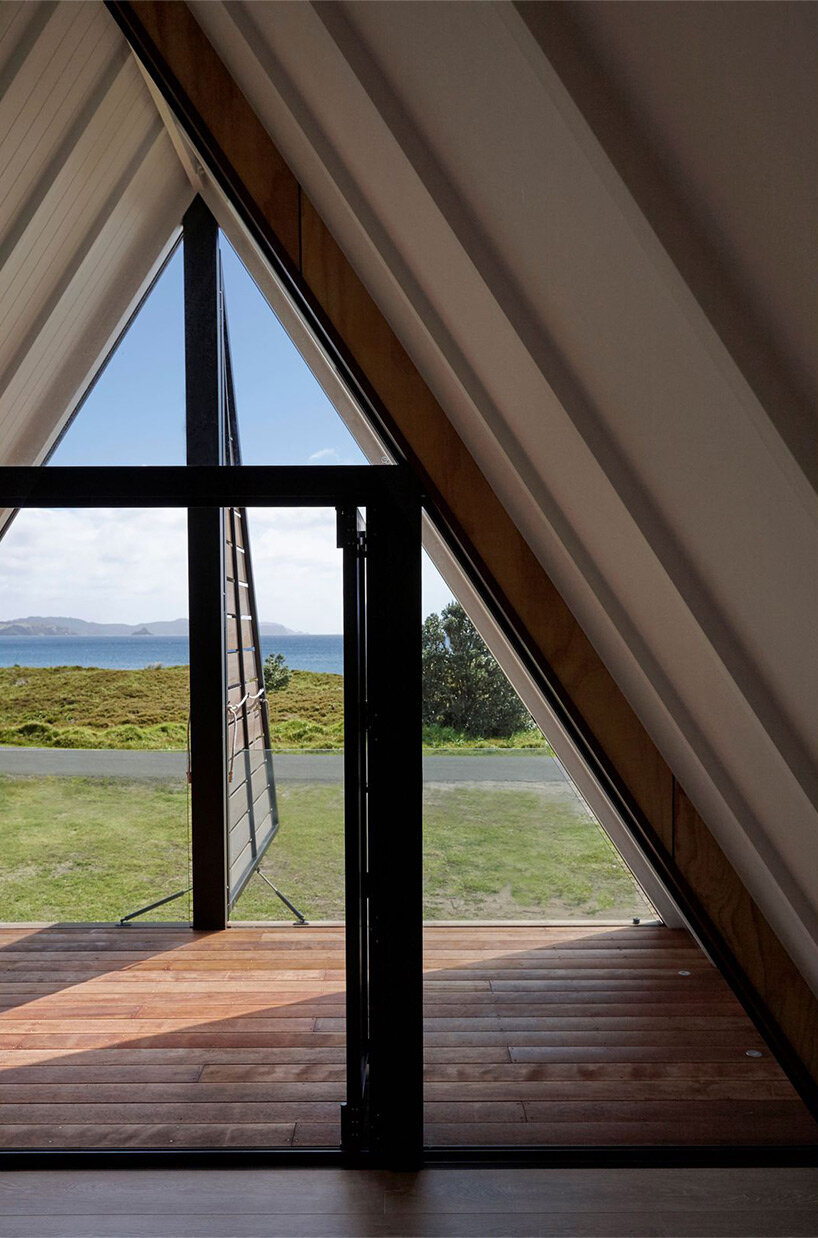
generous openings offer views of the ocean
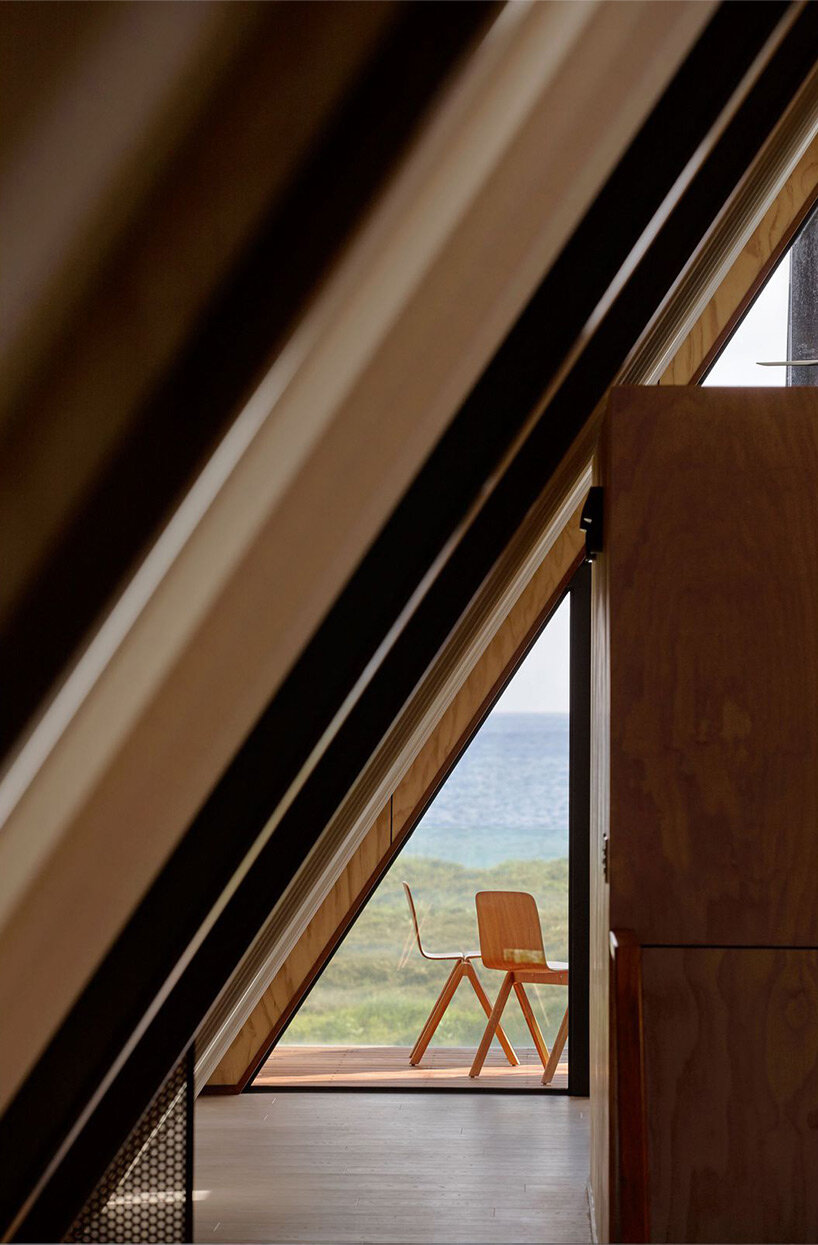
the ground floor features an open living and dining area
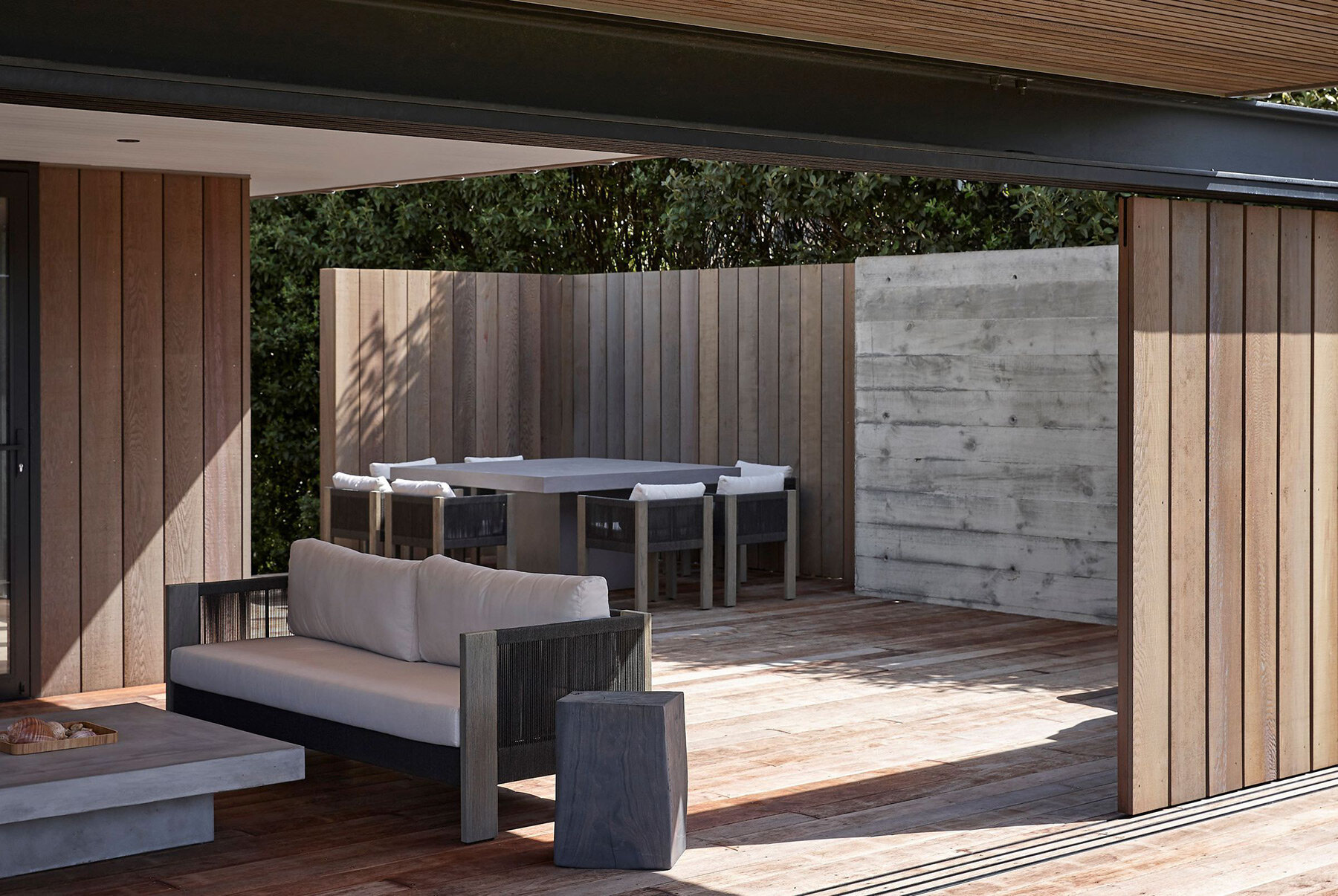
the materiality palette of the project is composed mainly of wood
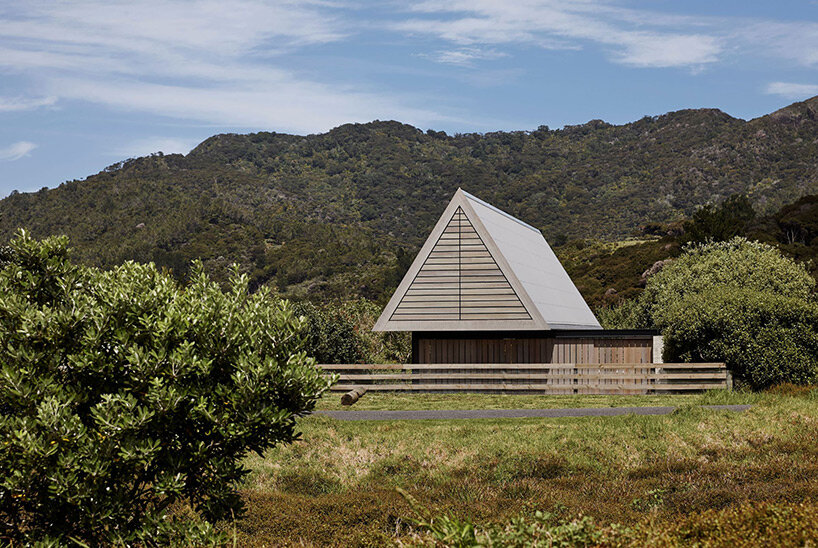
the A-frame cabin from afar
project info:
name: Dune Dormer
architects: RTA Studio | @rtastudio
location: Great Barrier Island, New Zealand
area: 110 sqm
