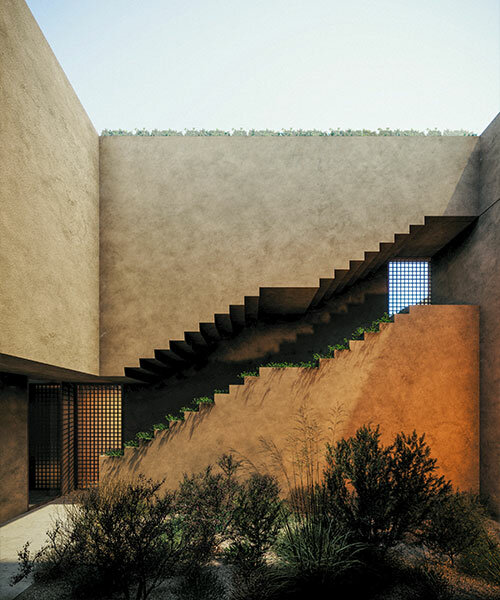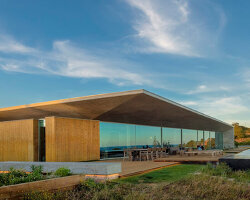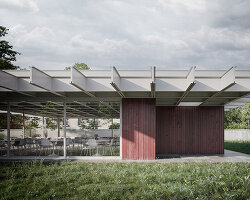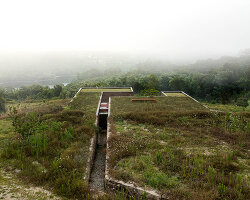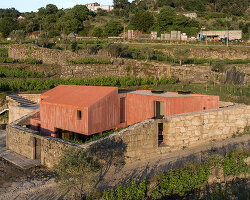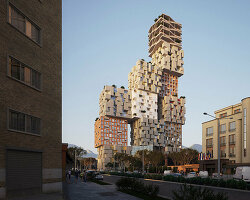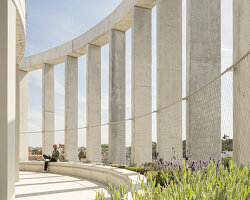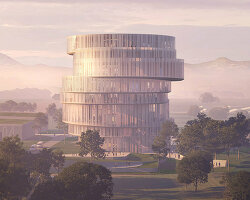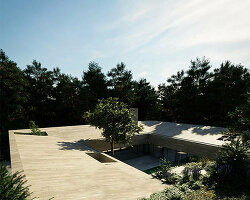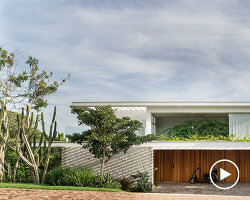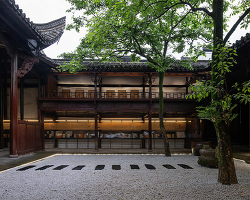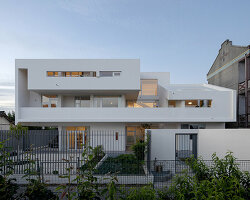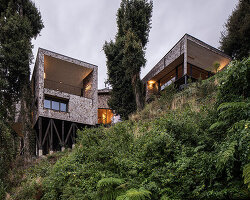courtyards interconnect with contemporary spaces
‘San Lorenzo’ is a residential proposal in Algarve, on the south coast of Portugal, that takes its cues from the historical and contemporary heritage of the region. Designed by OODA, the result sees a cloister-like configuration that poetically interplays with the central courtyard, along with landscaped areas and terraces, thus obscuring the boundaries between nature and the built space. This feeling is further accentuated by the generous presence of pine trees, shrubs, and other undergrowth creating a visual continuity of the lush vegetation found on the surrounding golf course and lakes.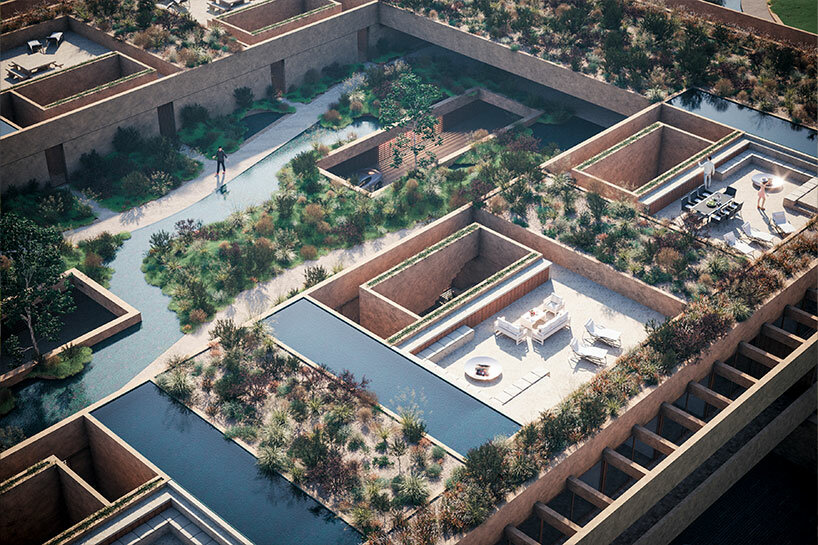
all images by OODA
infusing a poetic touch within a domestic environment
The project envisages sixteen apartments, including T3 and T4 types, with complementary equipment and the reconstruction of the ClubHouse. The design team at OODA makes the most of the outdoor spaces fusing both private and shared uses through a series of terraces and yards that unfold both at the ground and the top level.
Characteristics of cloisters, forts, and courtyards are merged within the residential complex, bringing ‘a sort of poetic atmosphere’ within the project, as noted by the architects. ‘San Lorenzo’ maximizes the use of social and common areas while providing an intimate experience in reserved and private areas. In zones with large spans, the presence of translucent elements acts as a buffer, thereby reducing visual noise and its impact on the interaction of different spaces with the surrounding landscape.
‘Courtyards can bring a kind of poetic atmosphere to every project. There is an opportunity to play with the light, the sound, the access, the vegetation and the geometry. In our proposal, these are key spaces to acess to all units, an intimate and enclose space as the opposite to the wide views on the edge of the platform. Grammar and composition translate into simple gestures that resolve the topography as forms of dialogue with nature, not subtracting its qualities but rather maximizing their existing potential and assuming biophilia as a matrix of spatial and sensorial composition,’ explain the architects.
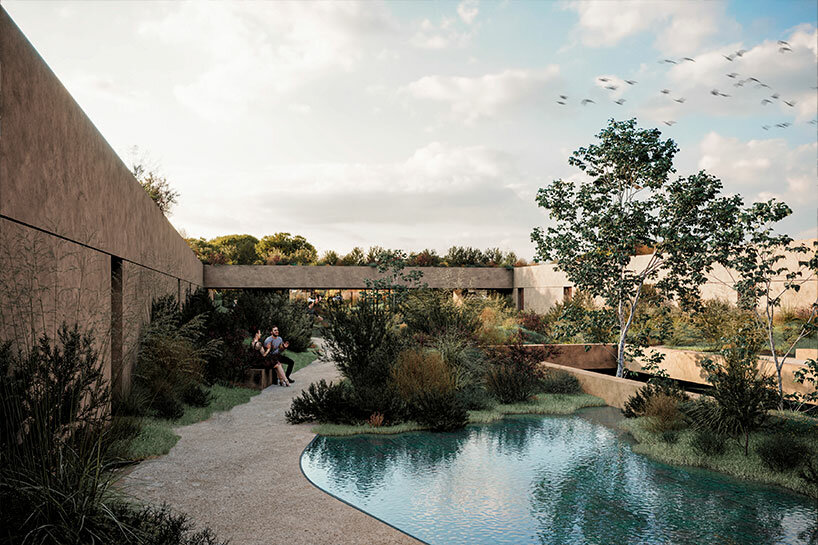
the lush greenery and the water element create a visual continuity with the surroundings
The main challenge for the team was to create architecture that is smoothly integrated into its setting. To achieve this, they opted for a material palette that harmoniously fits the location, all the while responding to the climate and autochthonous condition. Employing renewable and local materials as much as possible allows occupants to adapt their comfort to various climates in a responsible and sustainable way.
‘The sun exposure and its variation make it possible to optimize the natural lighting without compromising the thermal and visual comfort of the occupants. Green roofs allow to take advantage of their enormous architectural, aesthetic and environmental advantages, promoting natural rebalancing.’
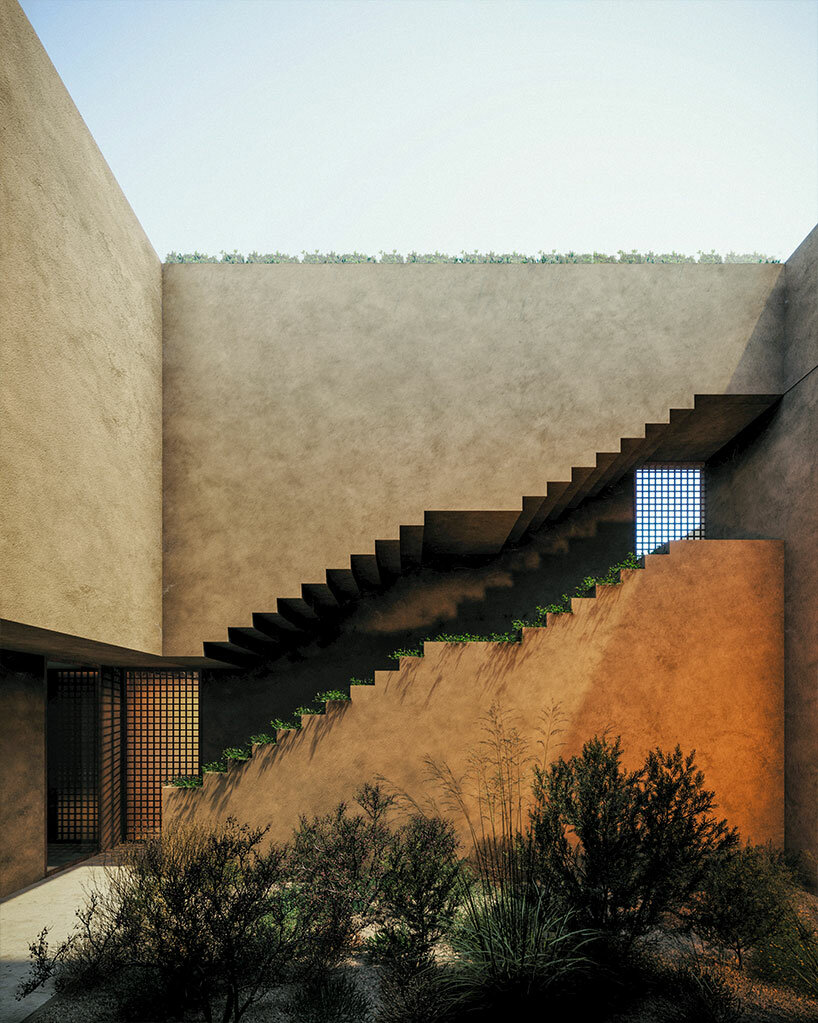
an interplay with the solid, gap, access, vegetation, and geometry
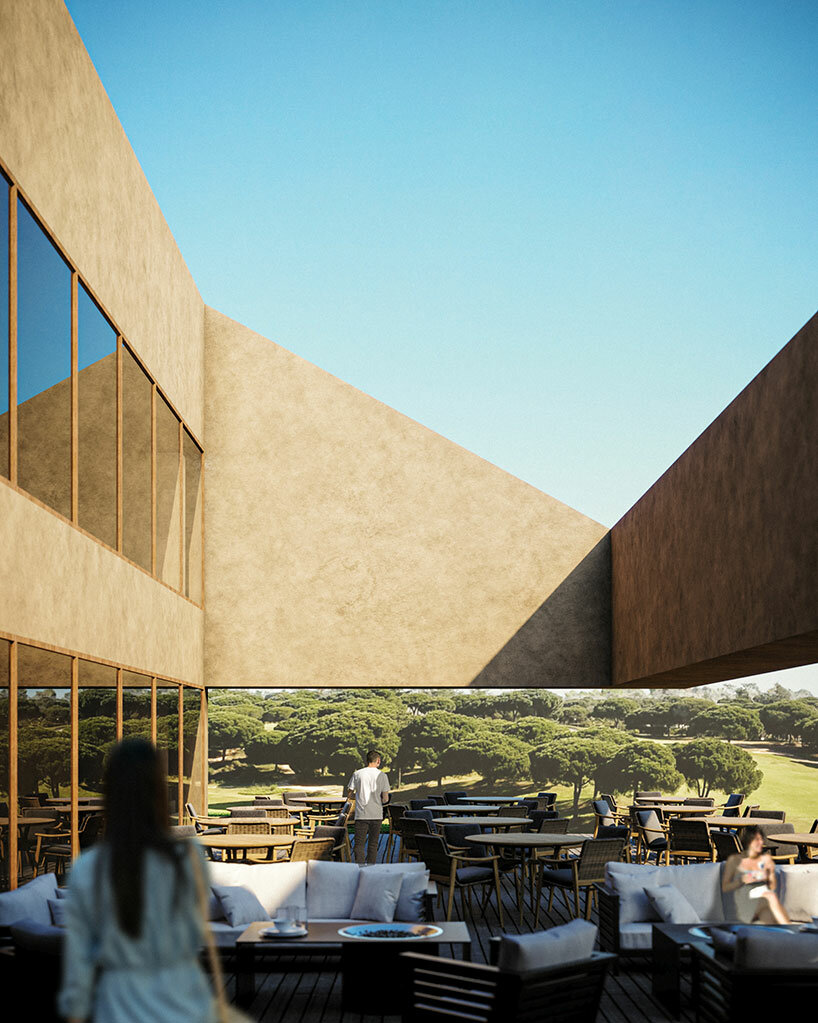
framing immersive panoramas, forcing a more intimate experience with nature
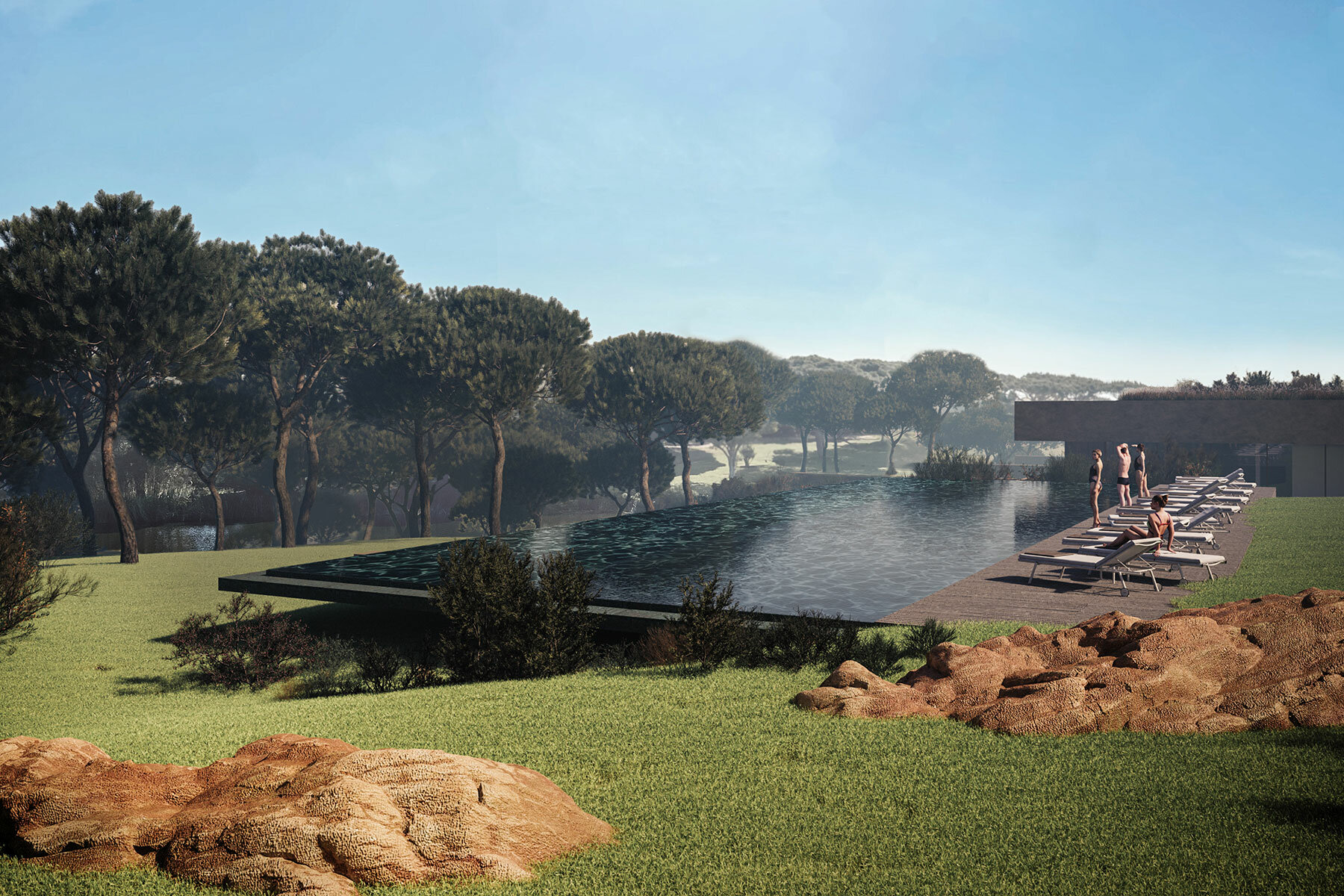
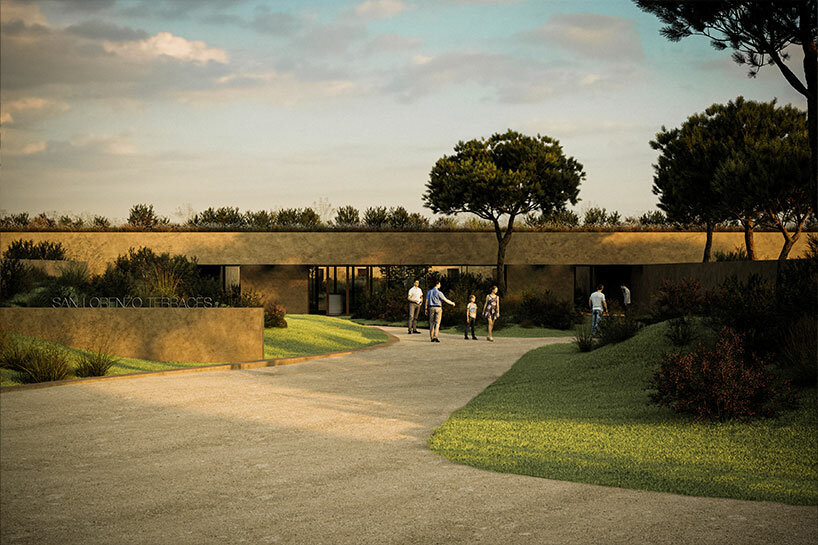
maximizing the use of outdoor spaces fusing both private and shared services
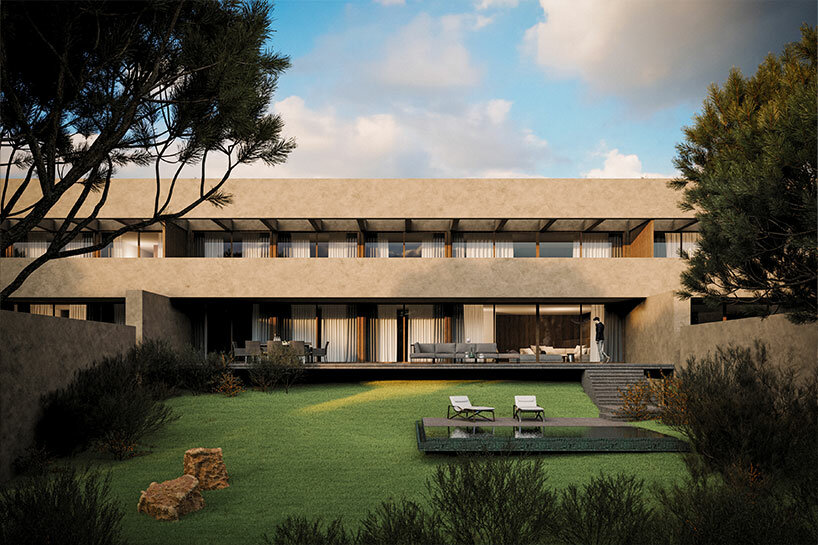
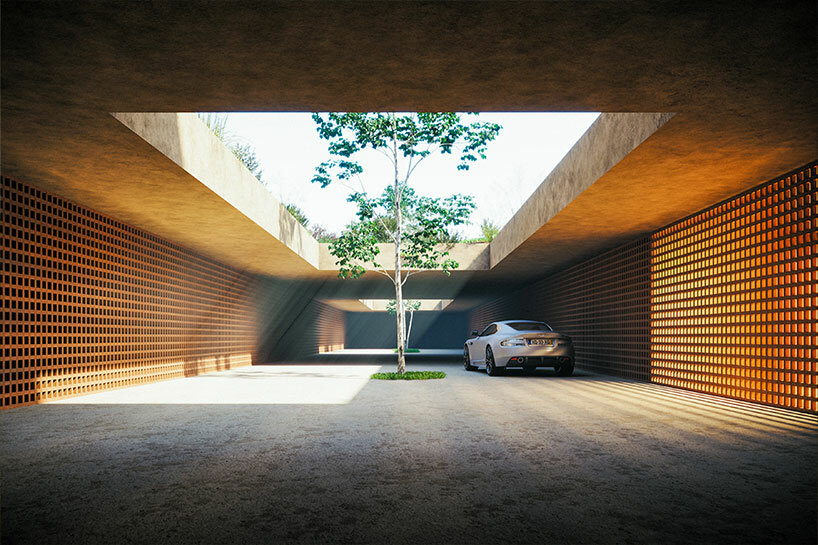
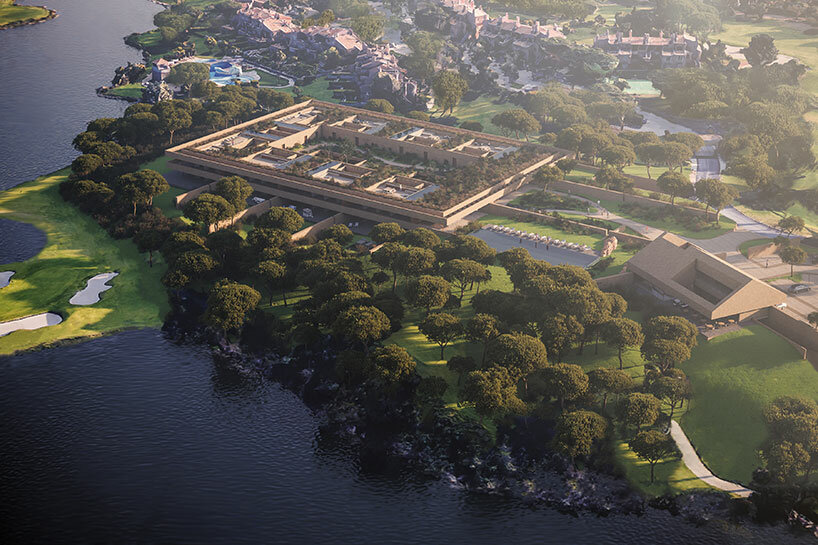
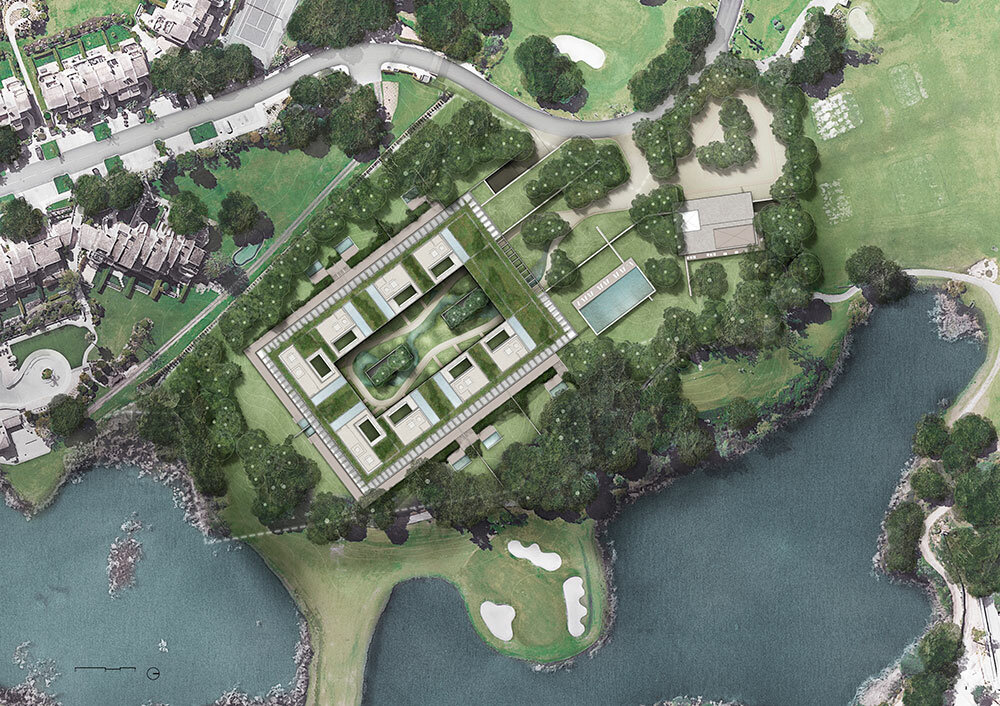
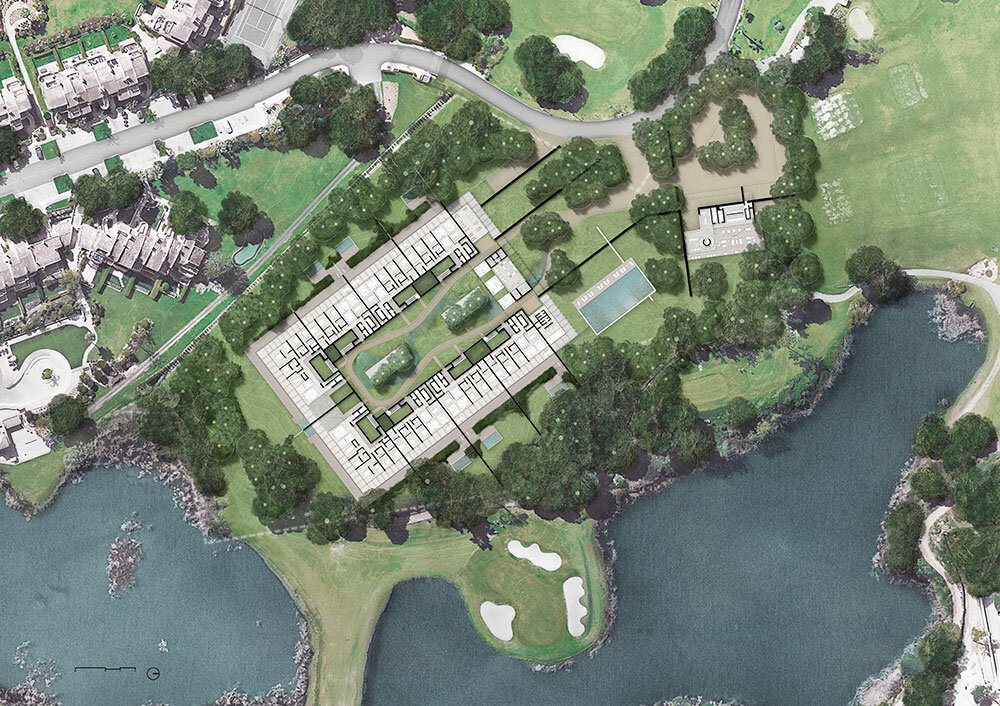
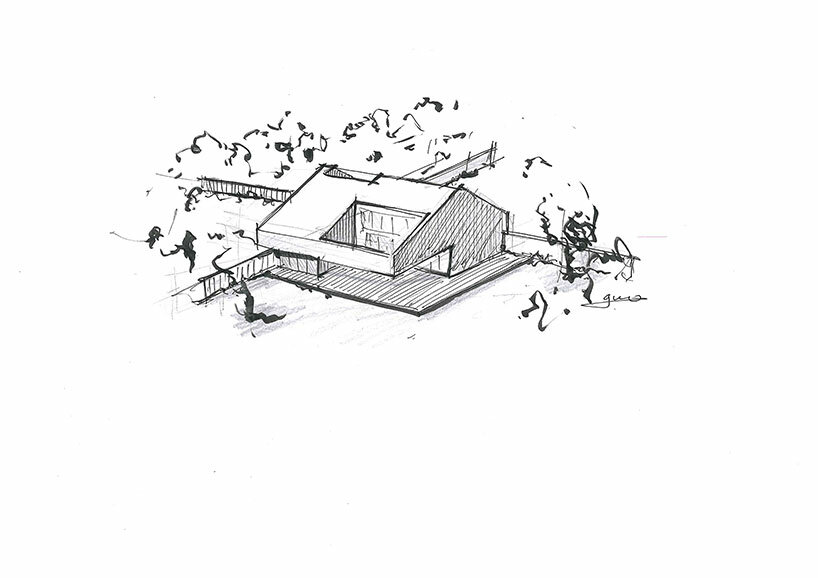
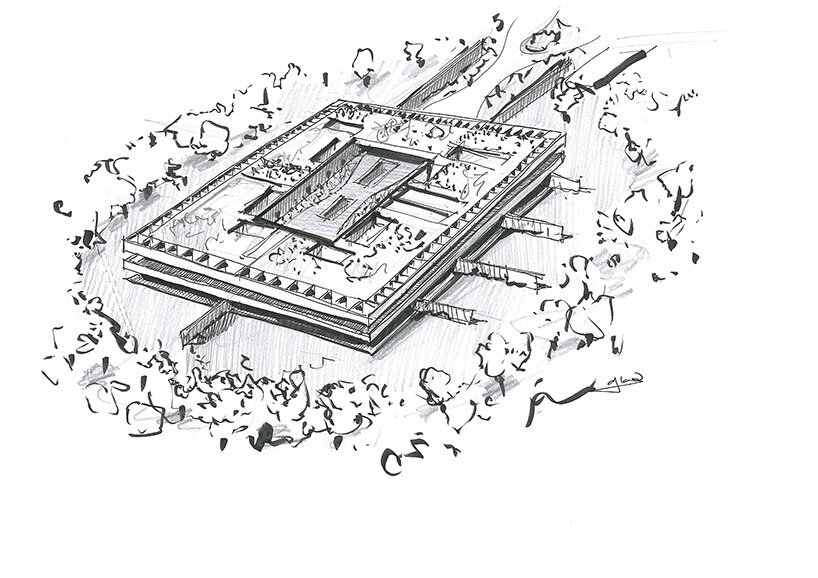
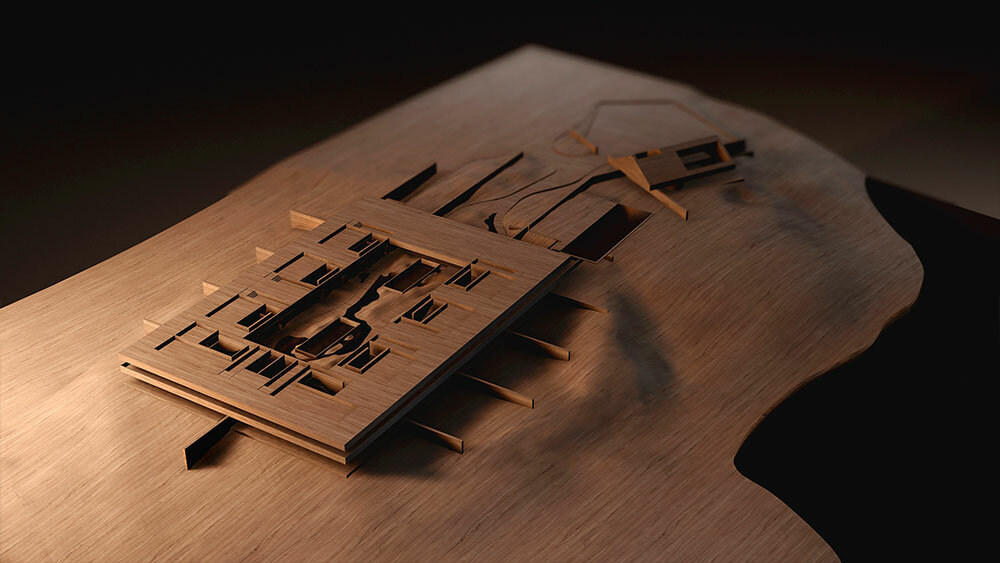
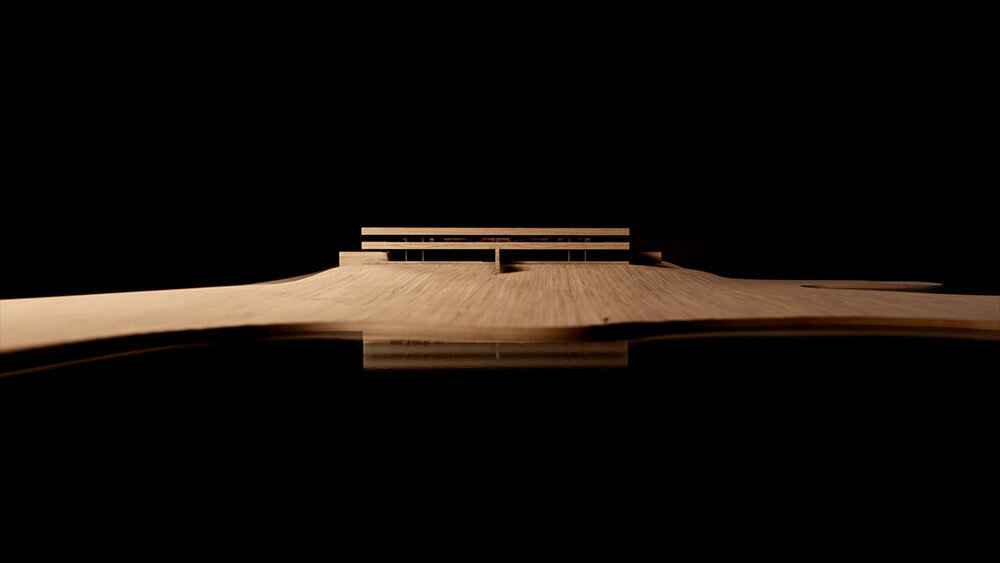
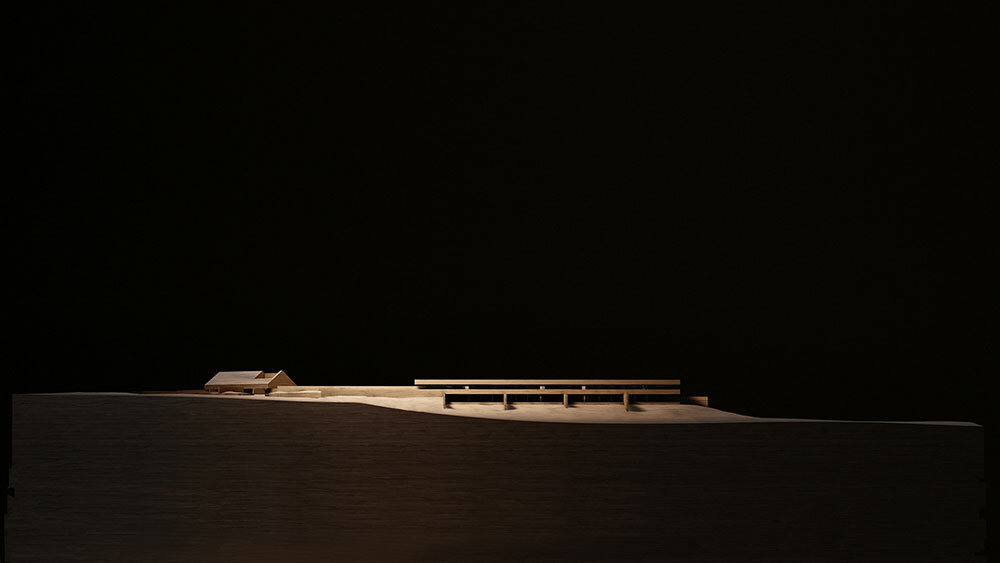

project info:
name: San Lorenzo
architects: OODA
location: Loulé, Portugal
size: 4800 sqm
type: Competition
collaboration: Afaconsult, P4 – Artes e Técnicas da Paisagem
