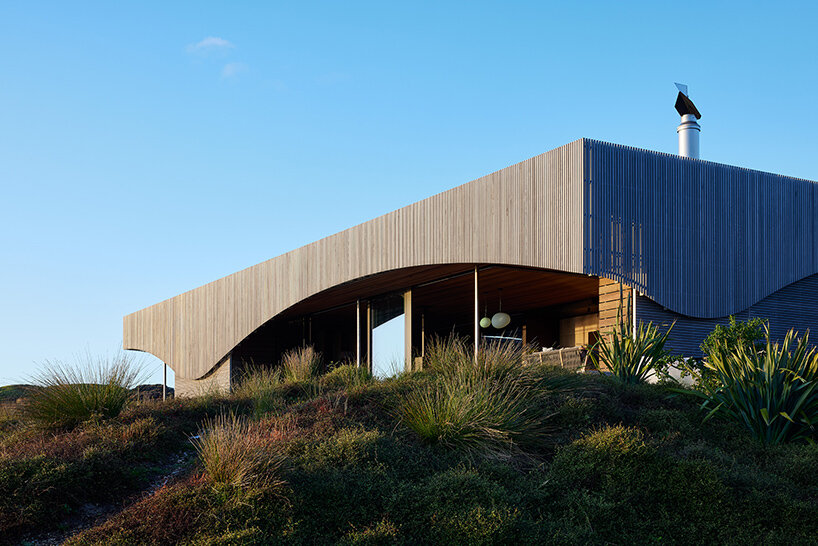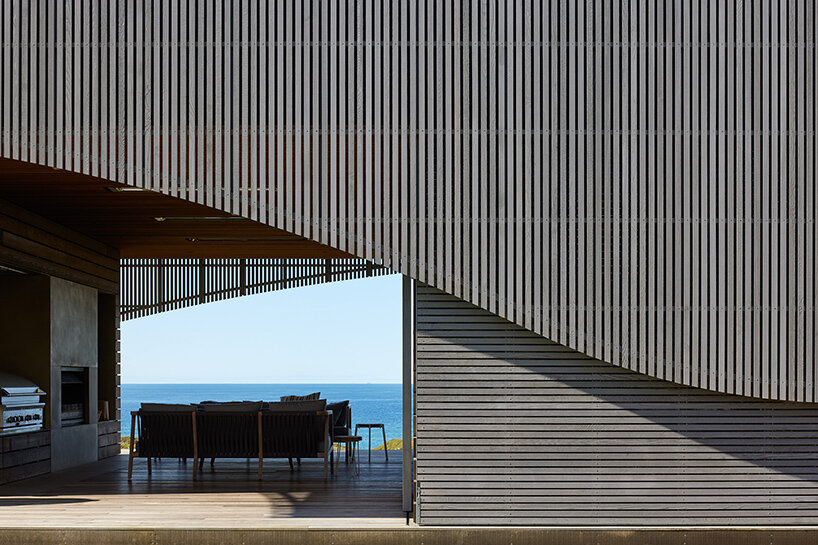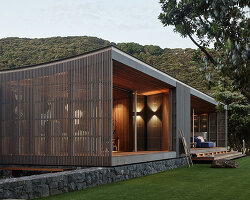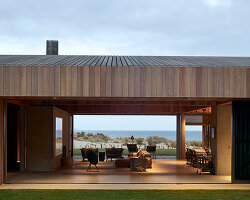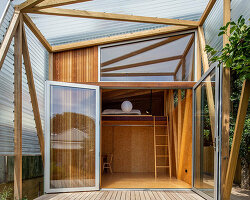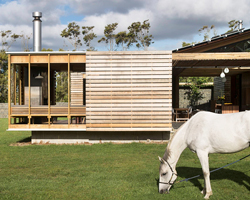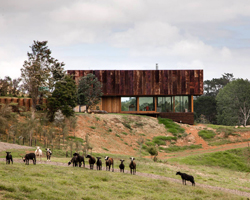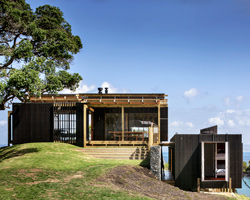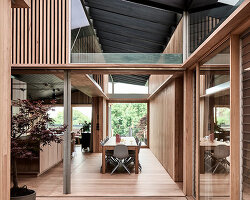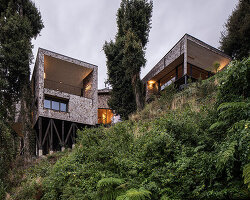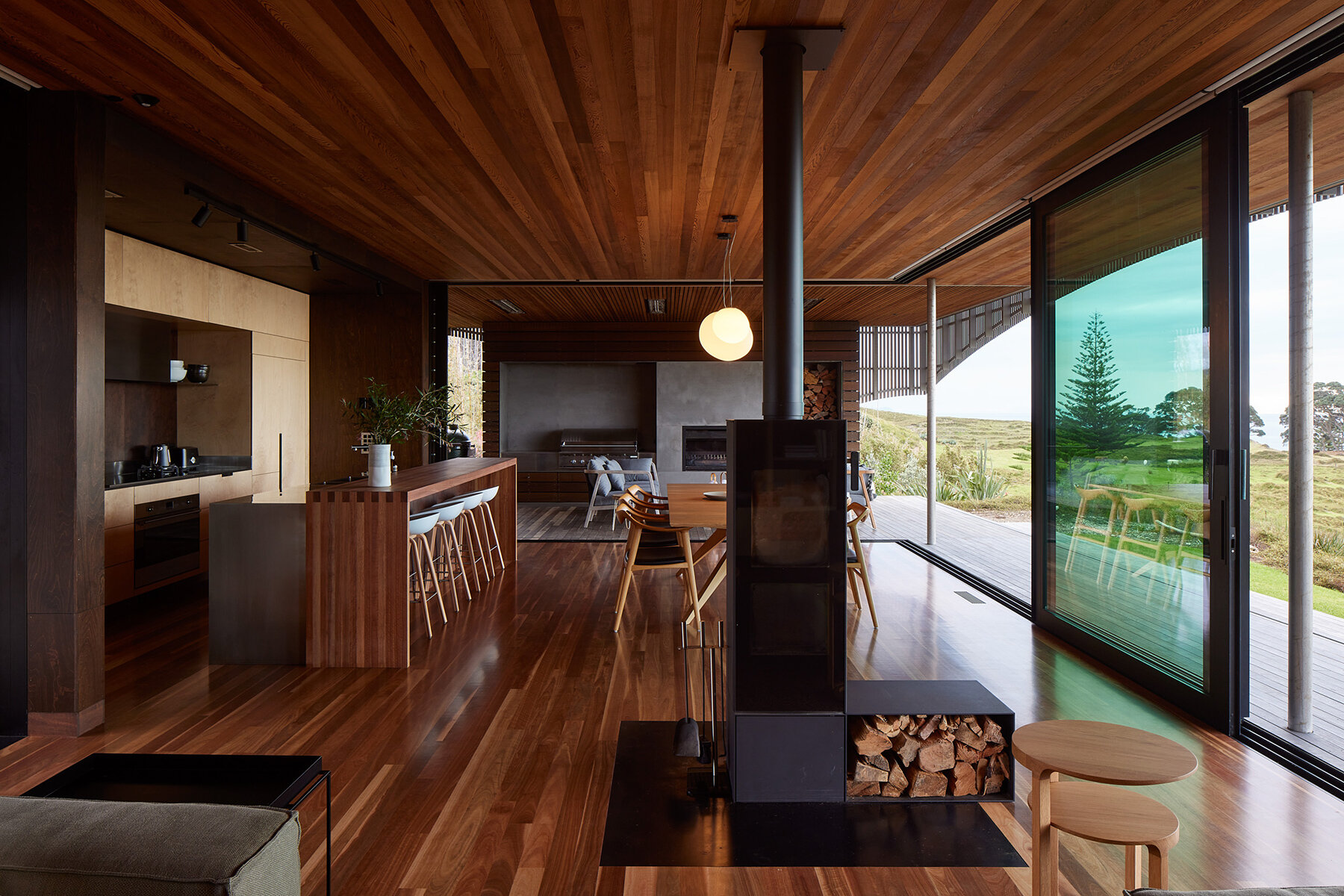
the home opens up with full-height windows
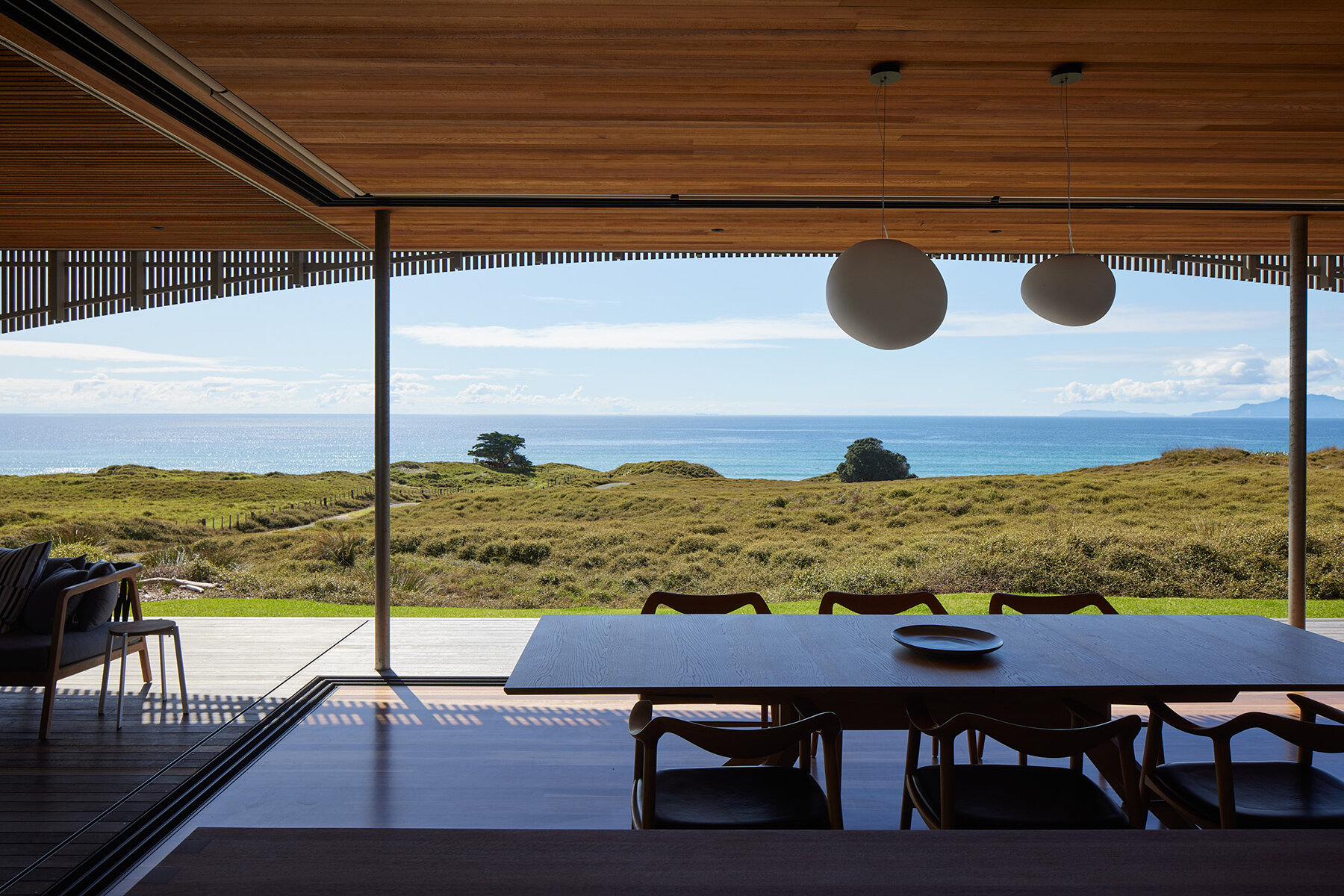
the rain-screen’s curving profile is expressed along the interior
KEEP UP WITH OUR DAILY AND WEEKLY NEWSLETTERS
as visitors reenter the frick in new york on april 17th, they may not notice selldorf architects' sensitive restoration, but they’ll feel it.
from hungary’s haystack-like theater to portugal’s ethereal wave of ropes, discover the pavilions bridging heritage, sustainability, and innovation at expo 2025 osaka.
lina ghotmeh will design the qatar national pavilion, the first permanent structure built at the giardini of venice in three decades.
designboom steps inside the al-mujadilah center and mosque for women by diller scofidio + renfro in the heart of doha's education city.
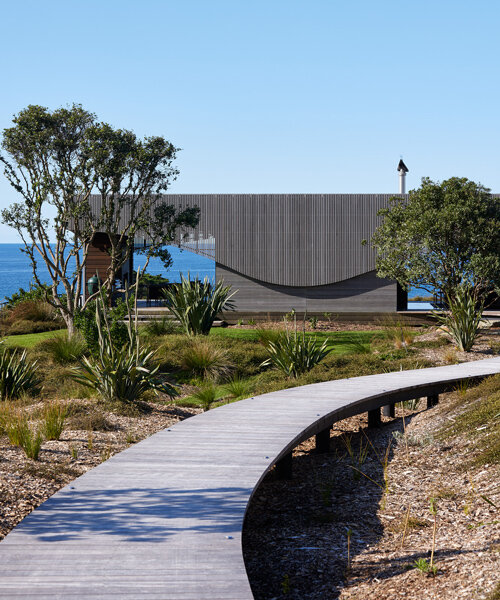
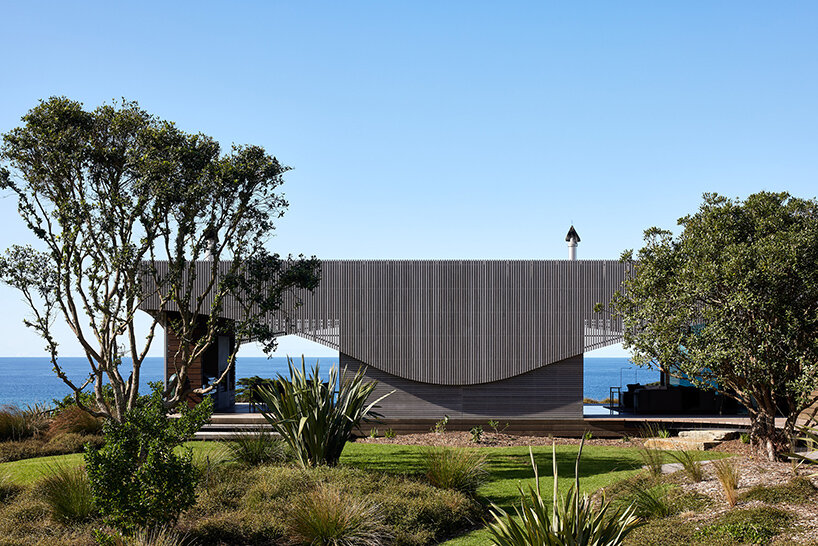 images ©
images © 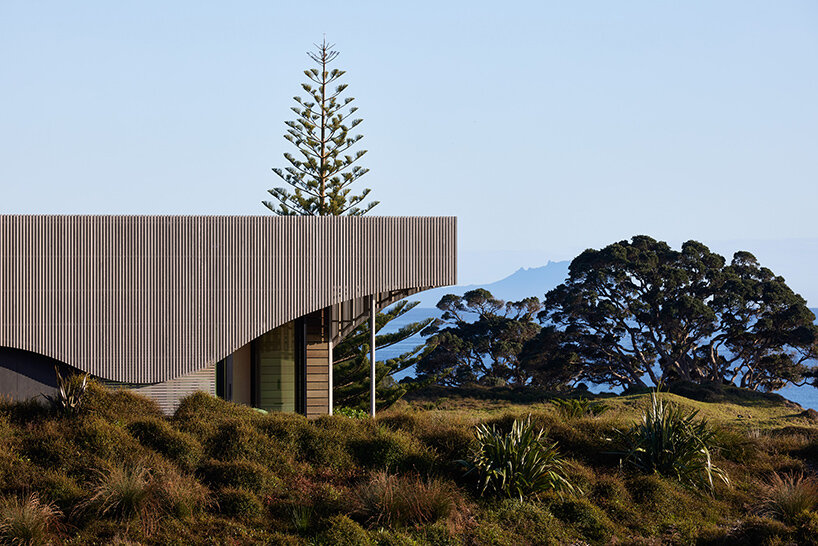
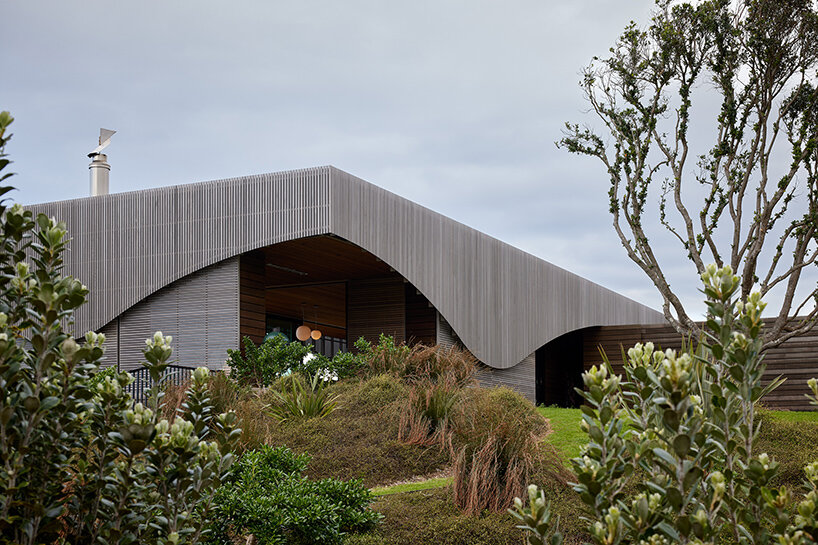
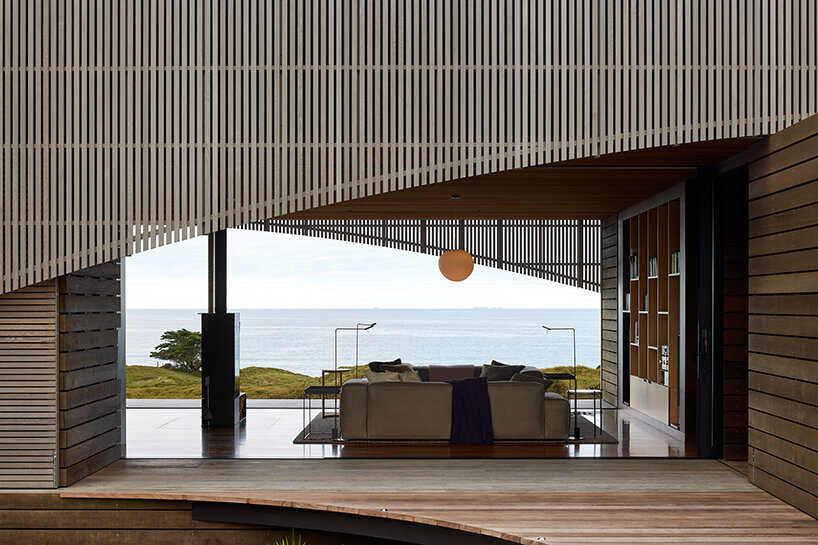 interiors frame views of the rolling dunes and ocean beyond
interiors frame views of the rolling dunes and ocean beyond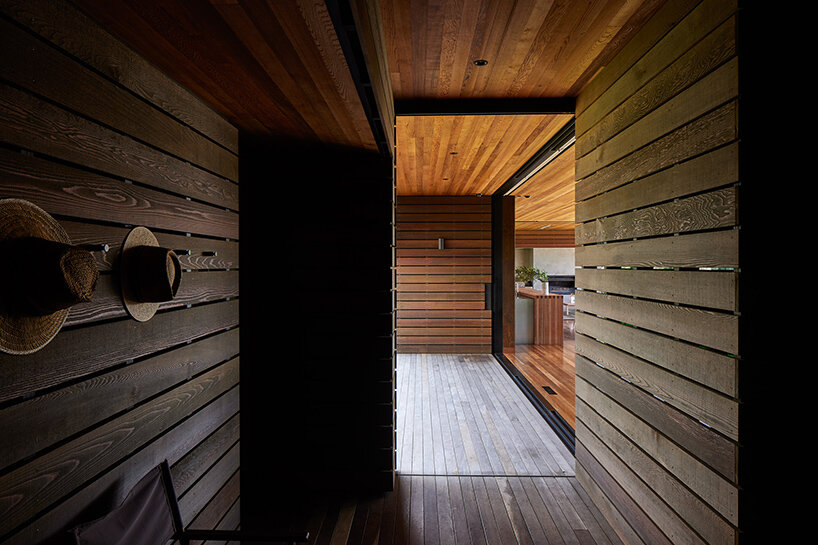 timber finishes create a warm atmosphere
timber finishes create a warm atmosphere
