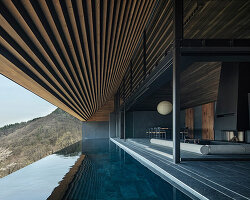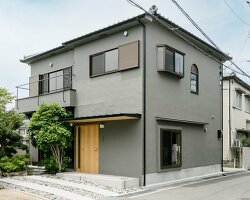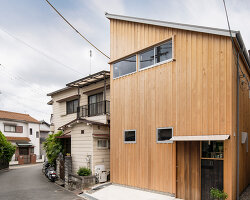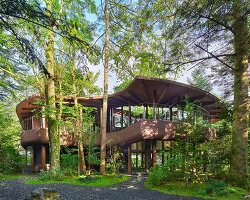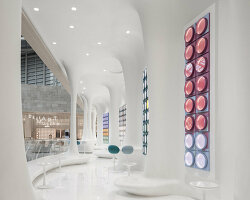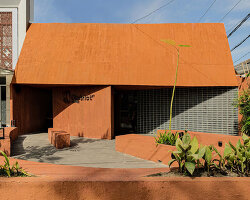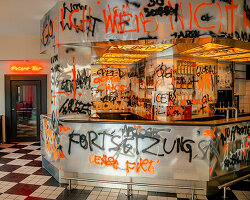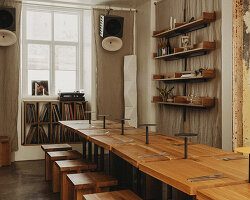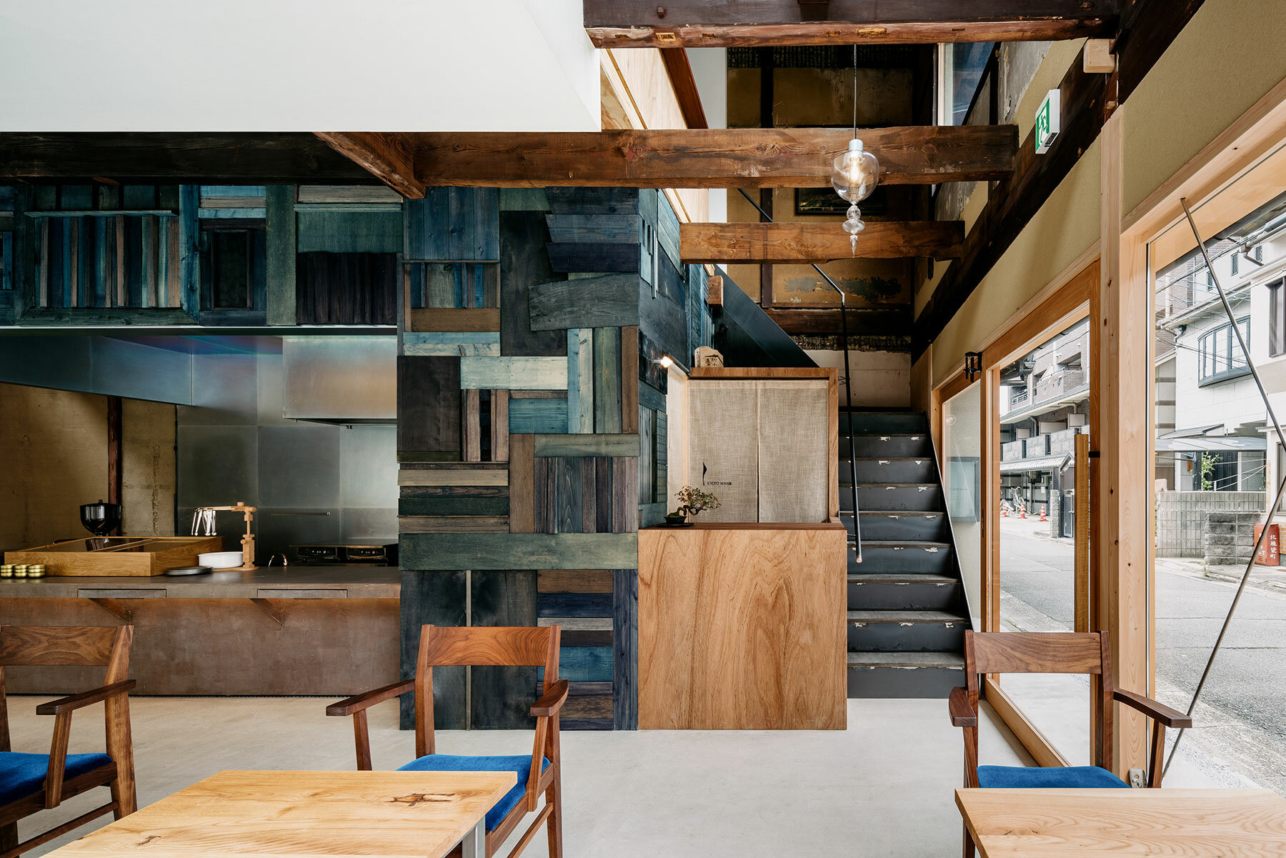
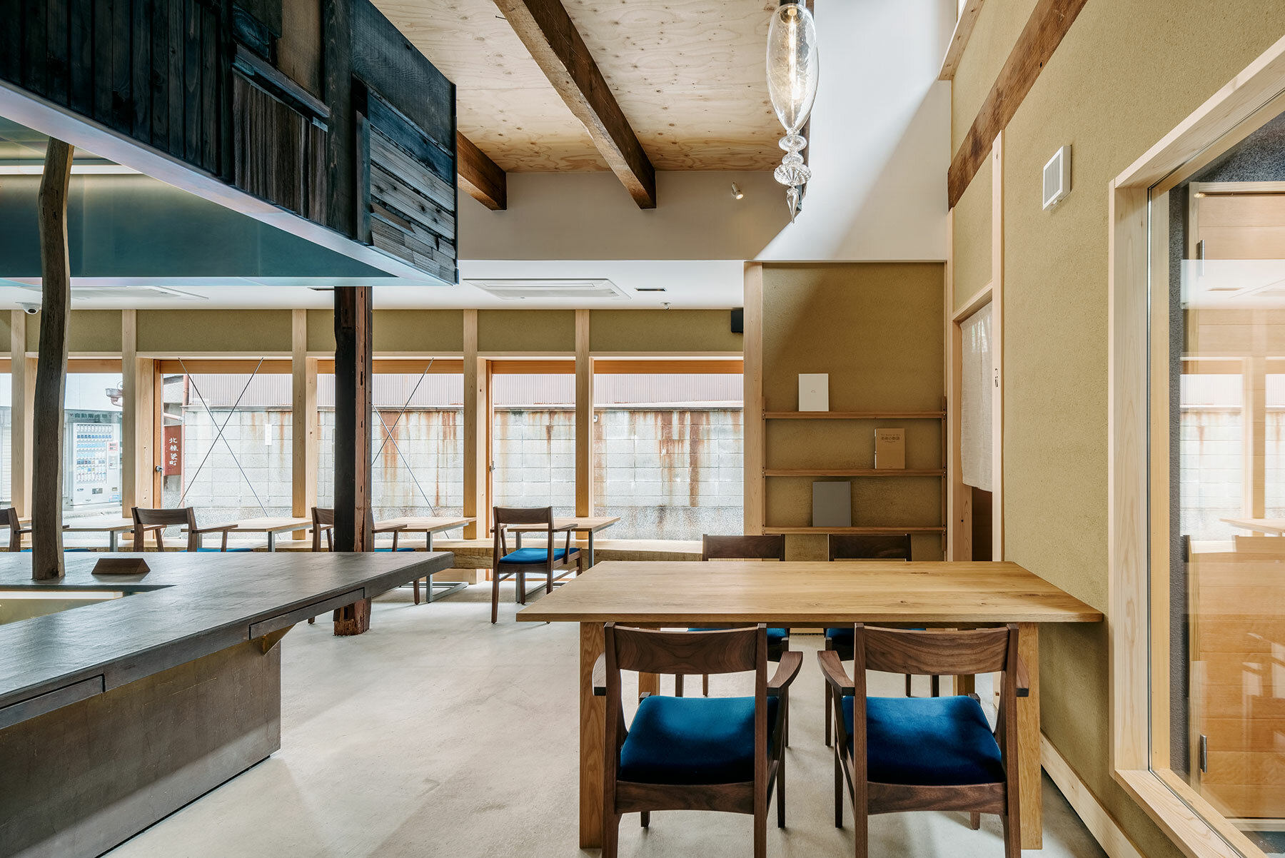
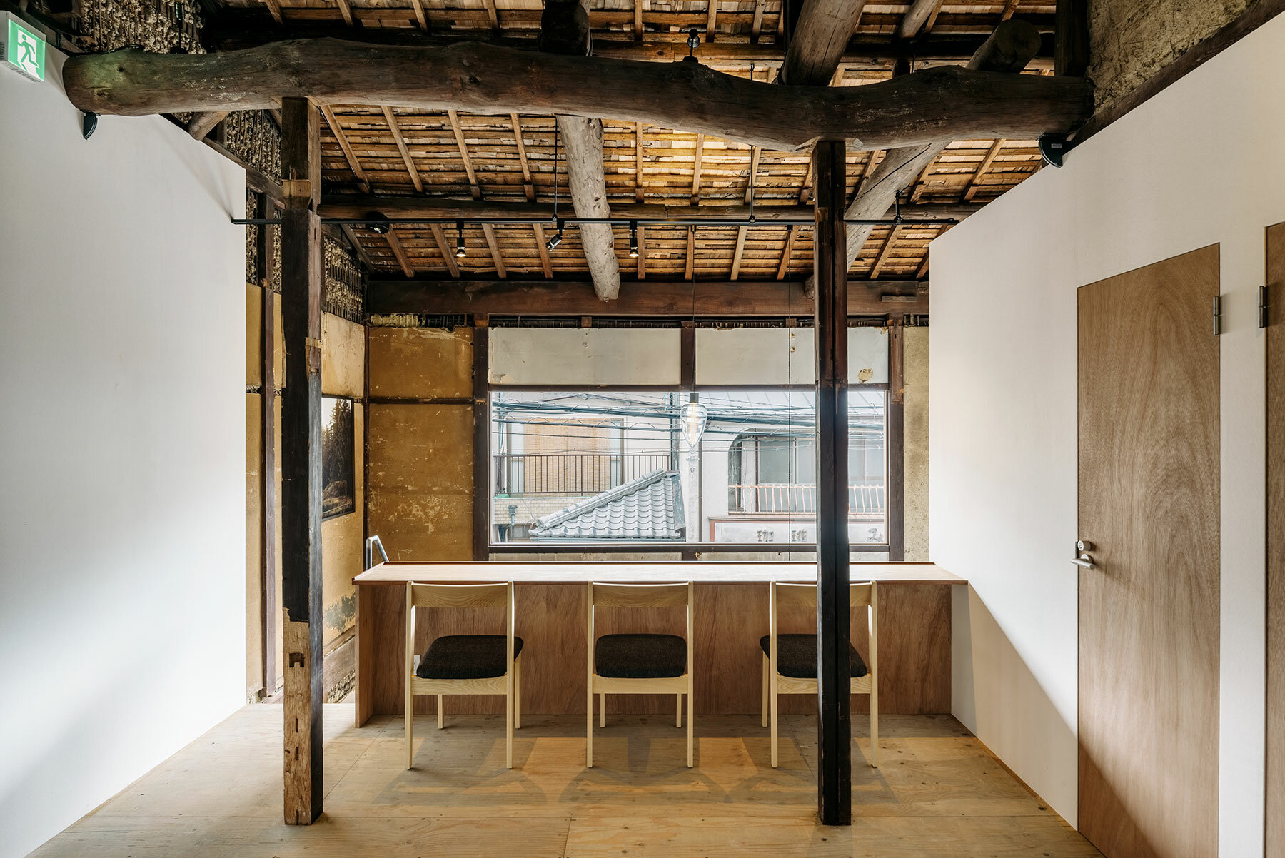
KEEP UP WITH OUR DAILY AND WEEKLY NEWSLETTERS
happening now! with sensiterre, florim and matteo thun explore the architectural potential of one of the oldest materials—clay—through a refined and tactile language.
lina ghotmeh notes that the permanent qatar pavilion will offer a platform for diverse arab voices at the venice biennale.
discover all the important information around the 19th international architecture exhibition, as well as the must-see exhibitions and events around venice.
discover ten pavilion designs in the giardini della biennale, and the visionary architects that brought them to life.
connections: 30
we meet carlo ratti in venice to talk about this year's theme, his curatorial approach, and architecture’s role in shaping our future.
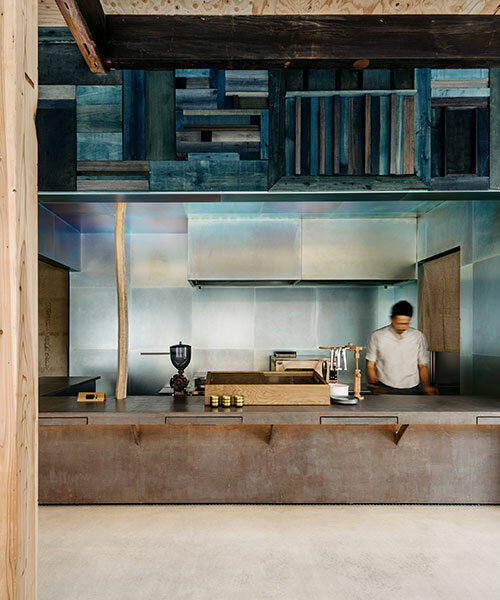
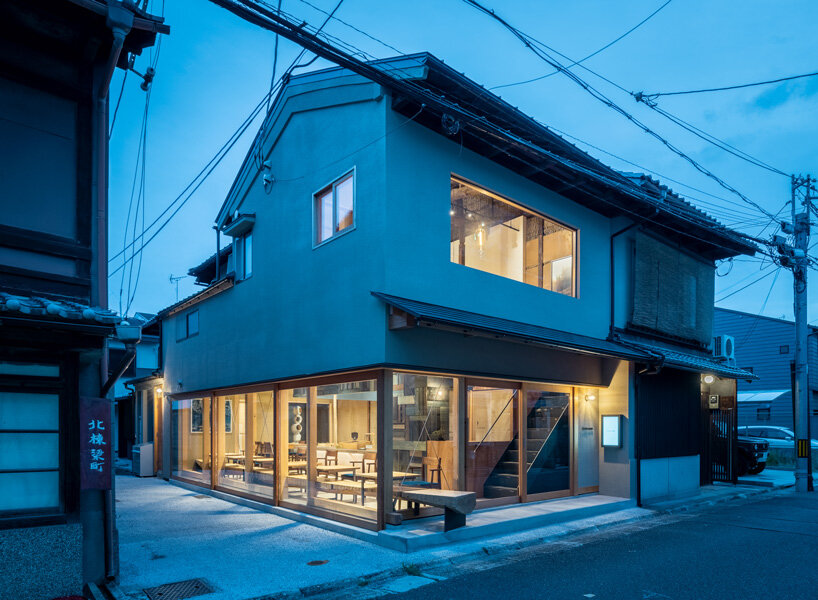
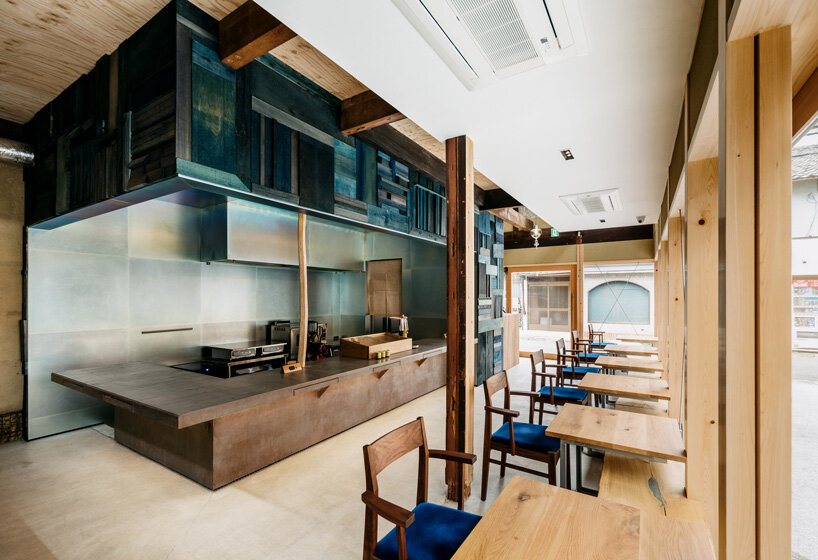
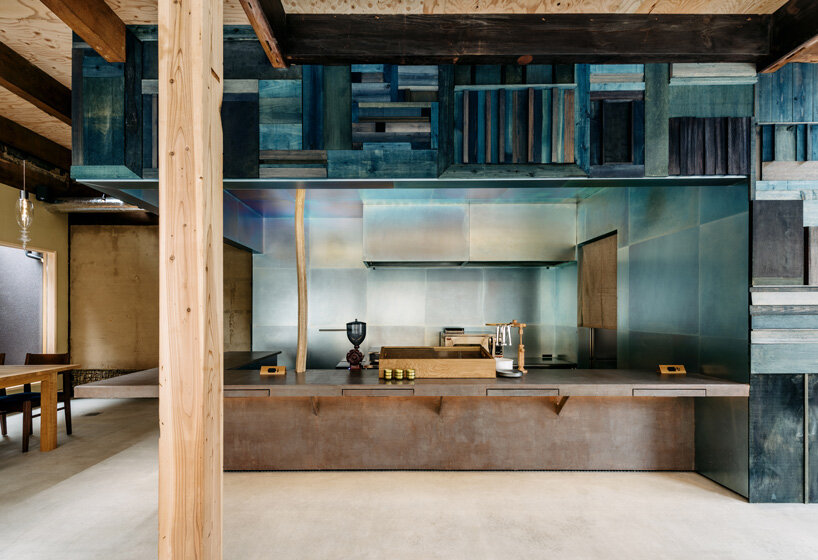 a wall surface rich in expression is the protagonist of the kitchen
a wall surface rich in expression is the protagonist of the kitchen  indigo-dyed wood panels are symbolically placed in the center framing the kitchen area
indigo-dyed wood panels are symbolically placed in the center framing the kitchen area the new features are thoughtfully embedded in the above-existing structure
the new features are thoughtfully embedded in the above-existing structure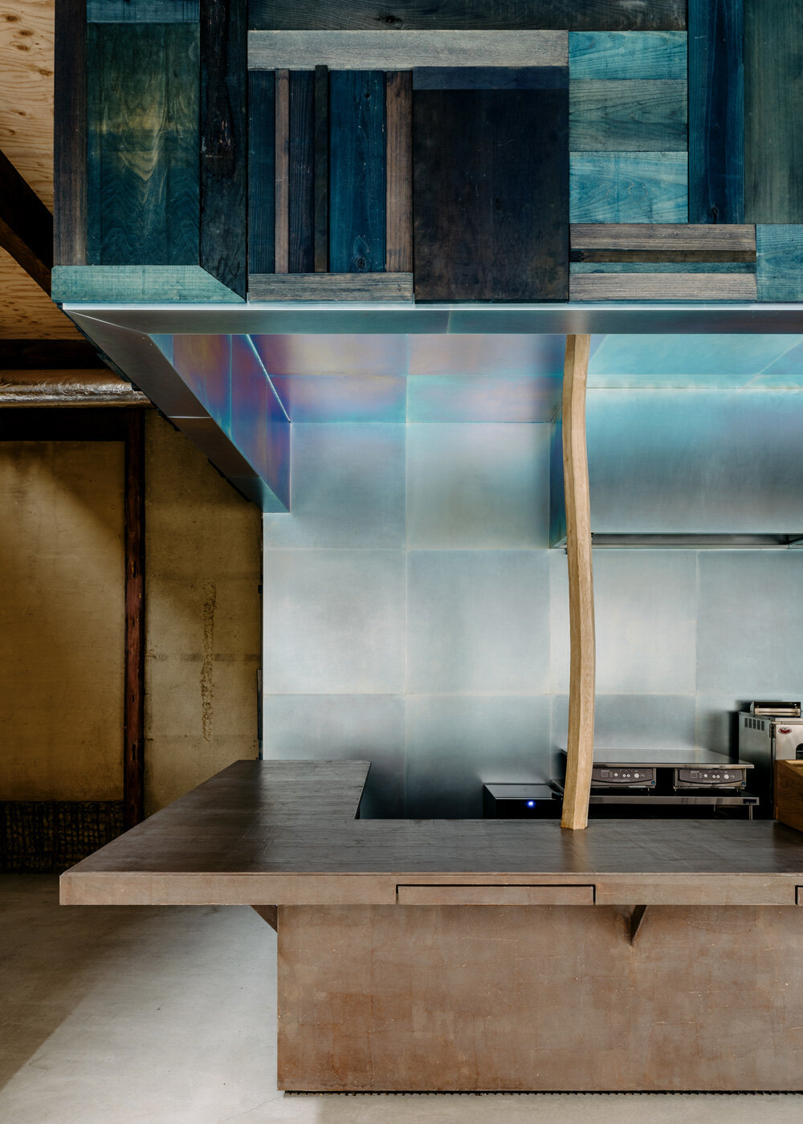
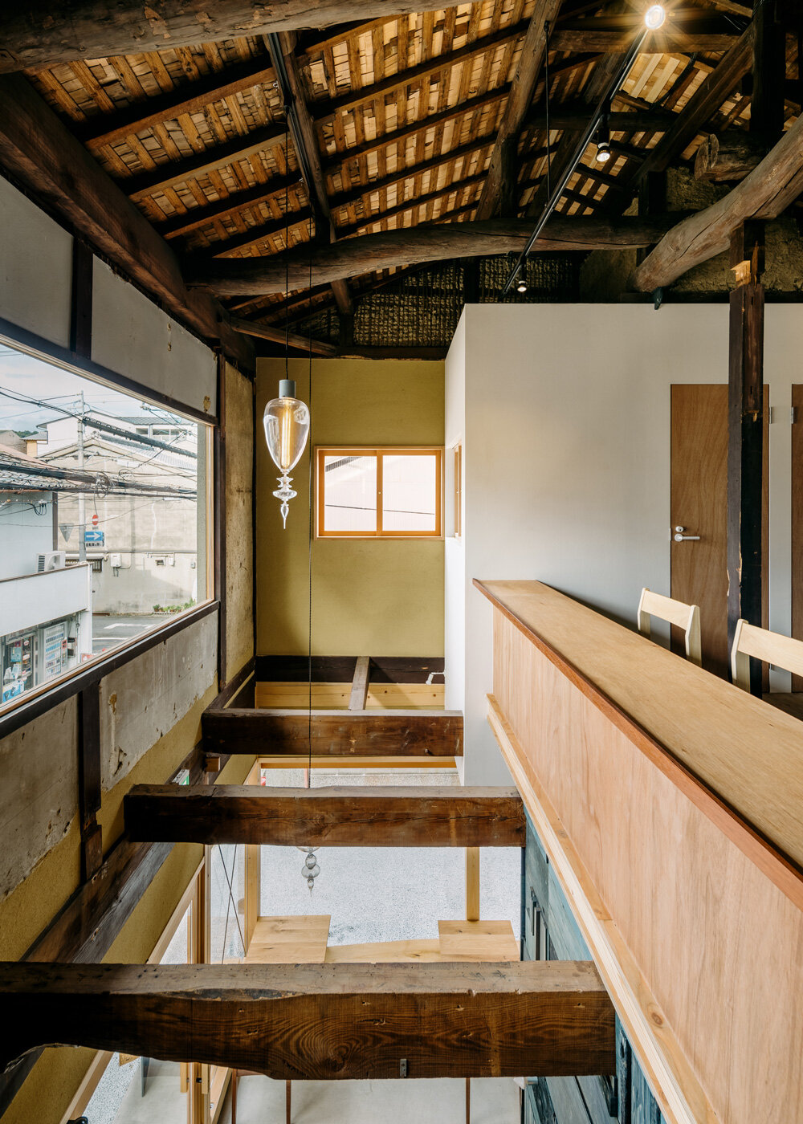
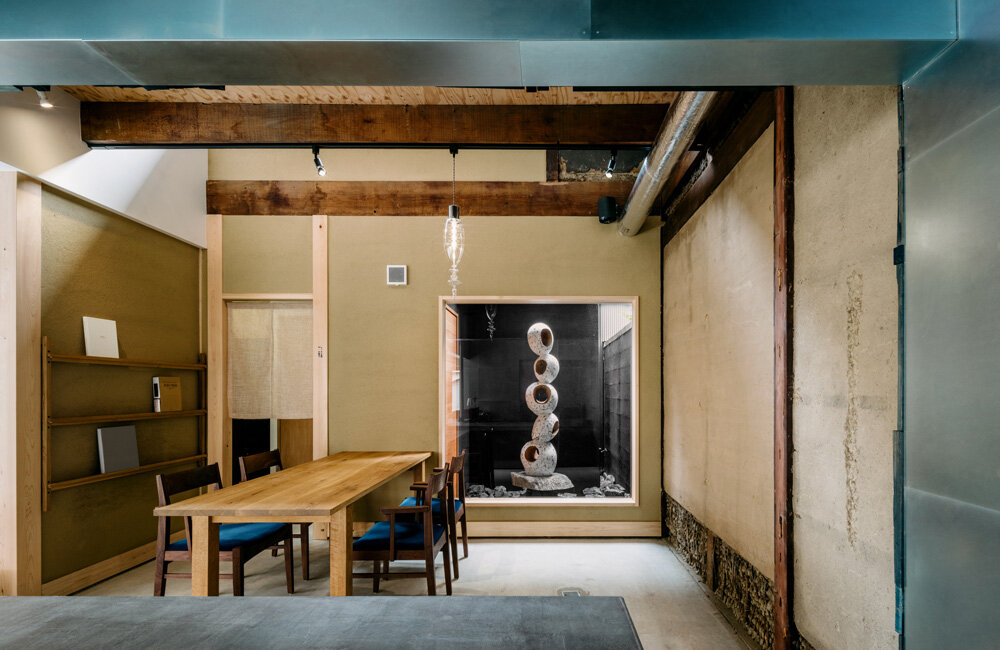
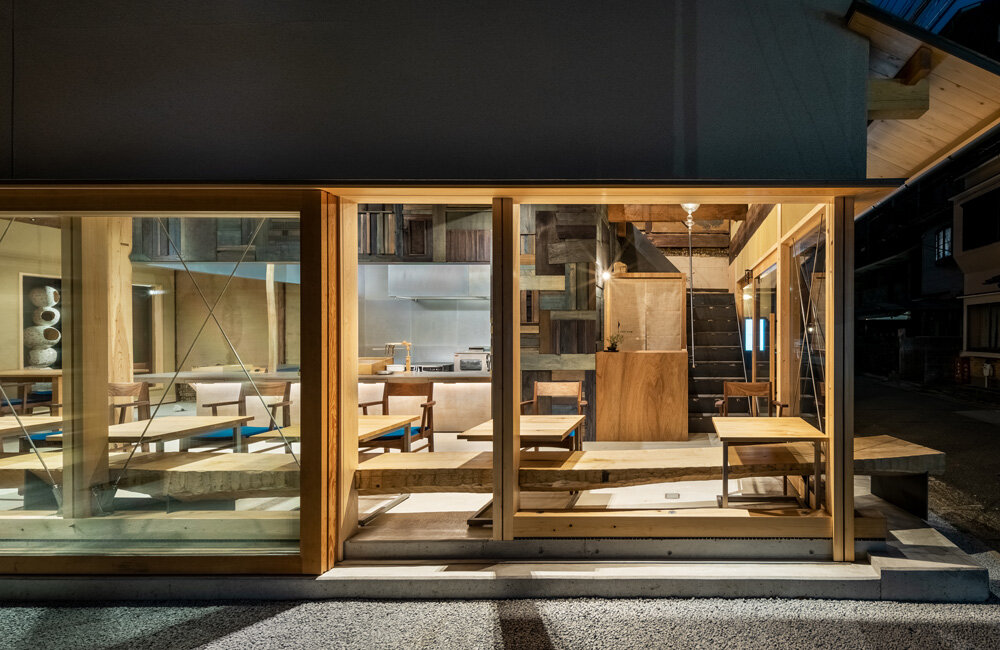
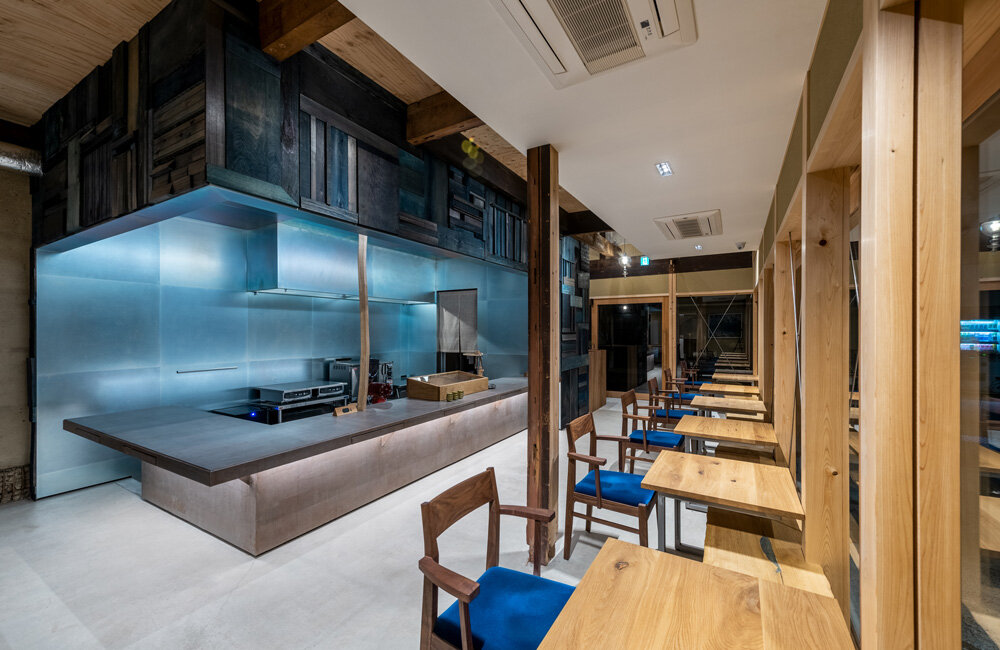
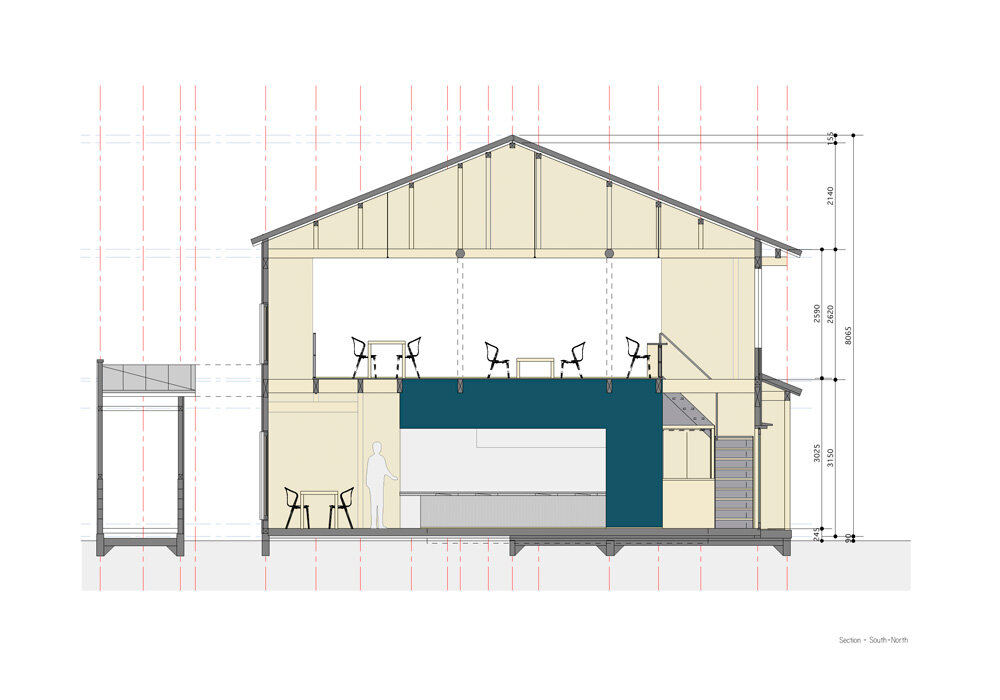
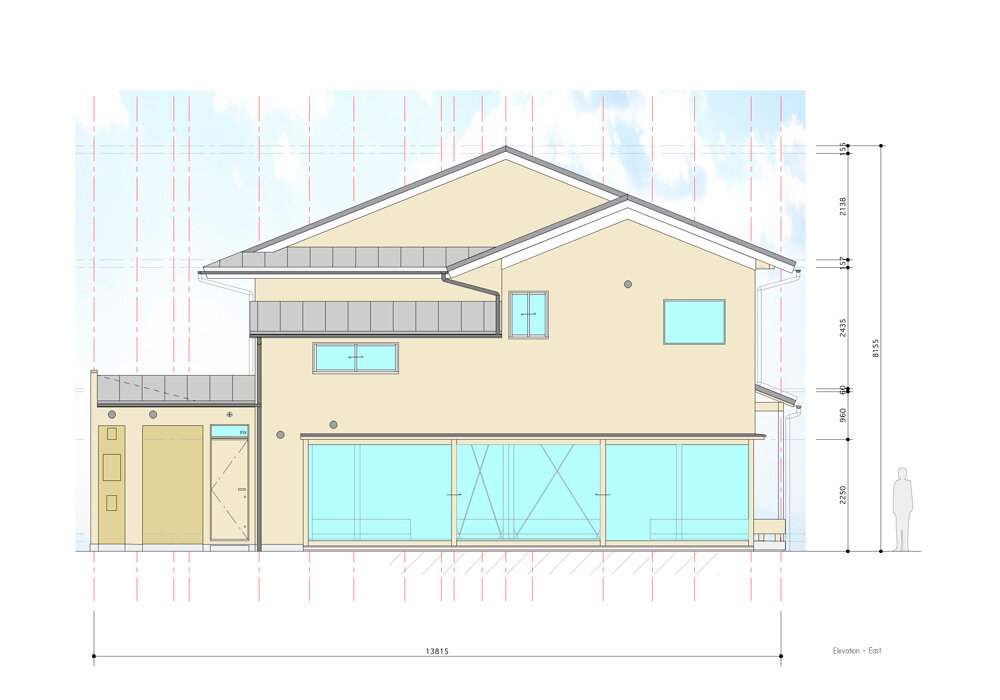
 a bench made of half-sawn chestnut logs
a bench made of half-sawn chestnut logs

