daycare/ health center in sant cugat del valles by labb architecture all images courtesy labb architecture
spanish firm labb architecture received first prize for their daycare/health center in sant cugat del valles, barcelona. the primary care center meets the needs that have arisen in the new sector of the city. it will act as a public facility within a new housing development.
the building contains the future primary care center within the ground and first floor. the second floor houses the child and youth mental health centre and and epidemiological surveillance unit is located on the third floor. finally, the basement is used for file documentation and to store the health region of barcelona.
a cantilevered volume, marks the entrance, attracting people to the facility. the way the volume has been designed, creates courtyards within the centre of the structure, which are surrounded by waiting rooms and circulation areas. the facade is made from a concrete and glass skin, along with timber.
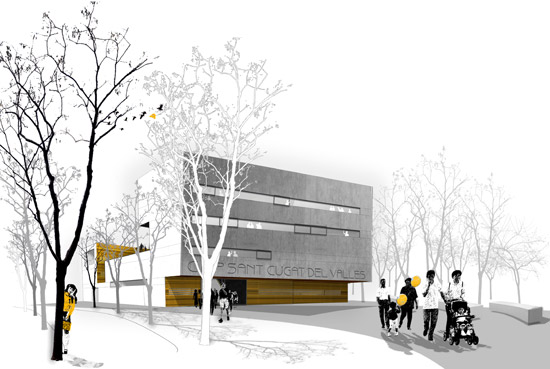
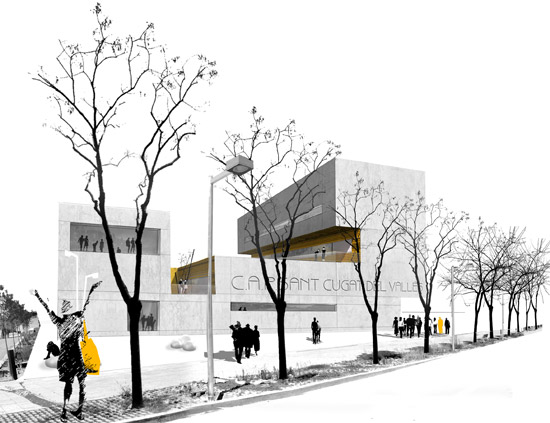
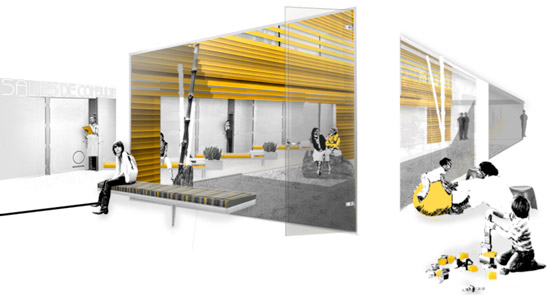
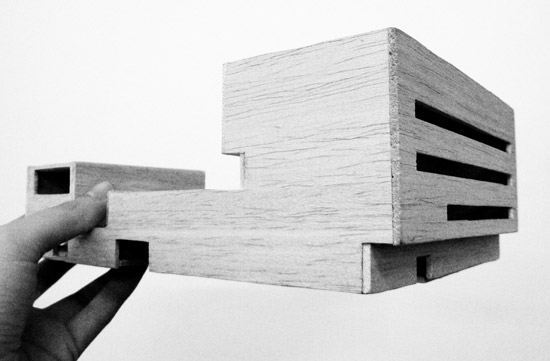 model of daycare/ health center
model of daycare/ health center
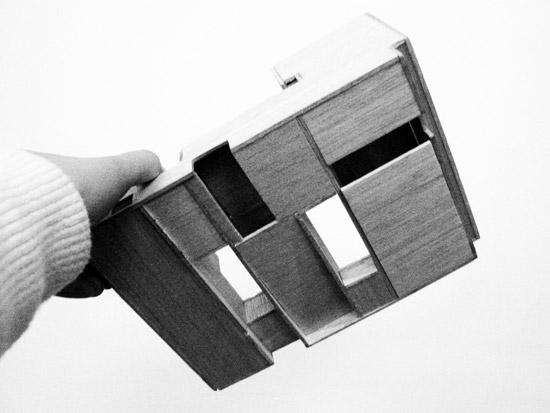
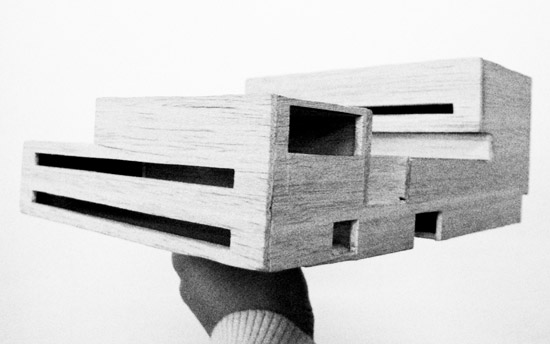
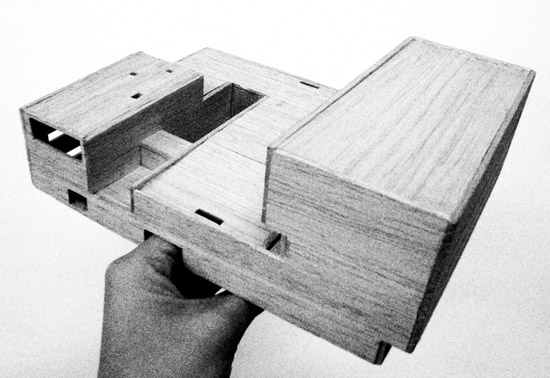
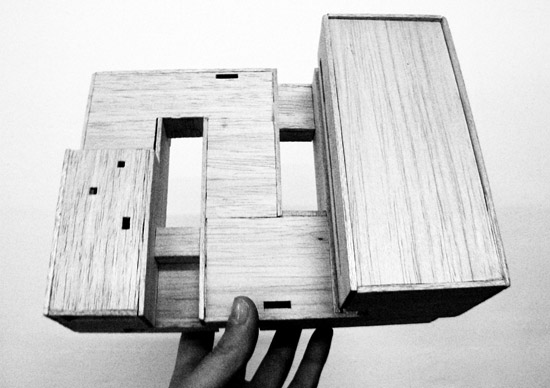
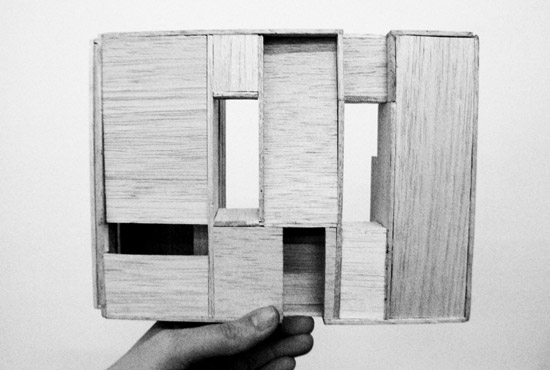
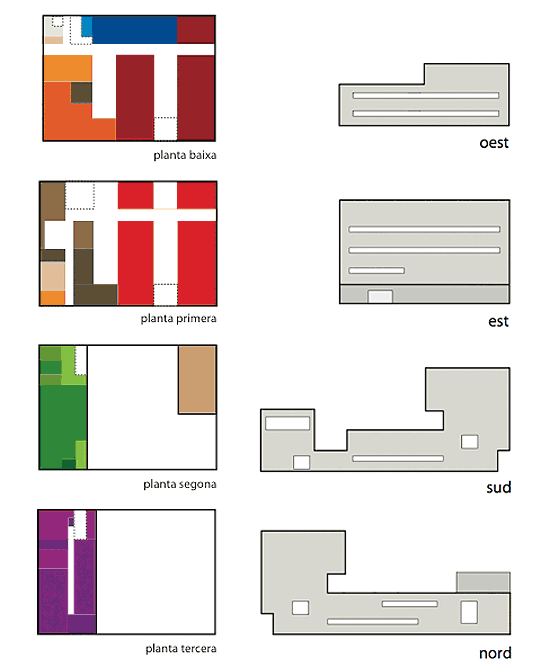 elevation plan
elevation plan
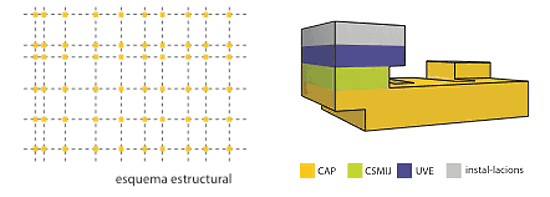 elevation plan
elevation plan
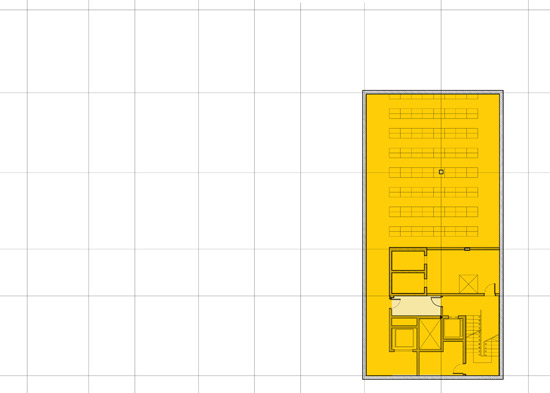 basement
basement
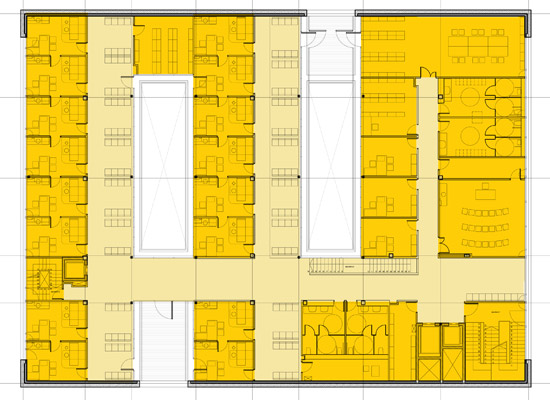 1st floor
1st floor
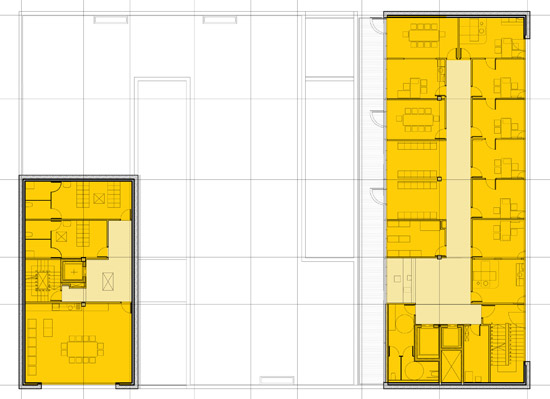 2nd floor
2nd floor
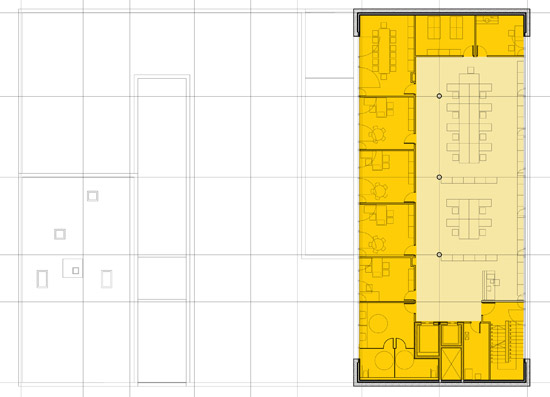 3rd floor
3rd floor
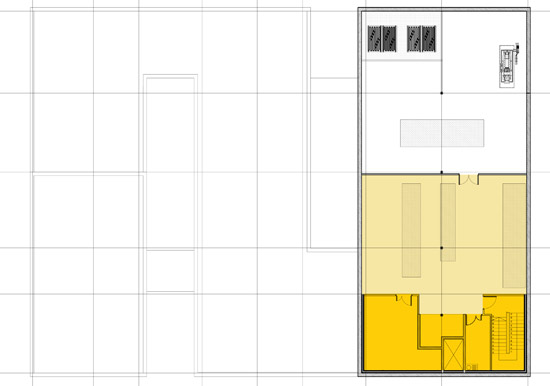 4th floor
4th floor
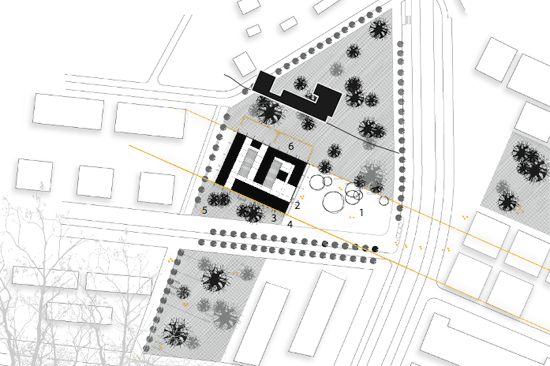 site plan
site plan
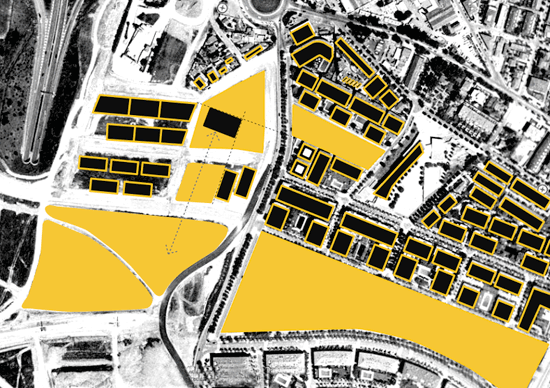 site plan
site plan




