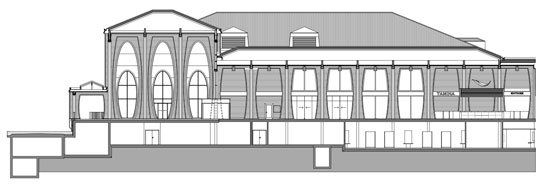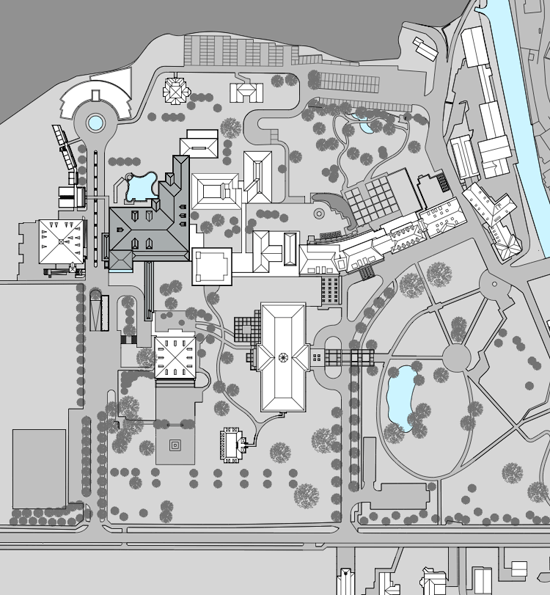tamina thermal baths, bad ragaz by smolenicky and partner architecture photo © roland bernath all images courtesy smolenicky and partner architecture
swiss firm smolenicky and partner architecture designed tamina thermal baths for the grand resort, bad ragaz, an area in switzerland which is known for its famous natural springs.
instead of being freestanding, the form of the building volume emerges from the enclosing of exterior spaces. in the area of the open-air baths, for instance, the volume of the building is stepped back and opens out the sunbathing lawn to the wooded slopes of the mountain ridge. the view extends past the existing buildings, screened by newly planted groups of trees.
the main entrance to the thermal baths, the spa spring hall, is set on the visual axis of the cul-de-sac in order, from the main road, to mark its presence in the depth of the site as a public facility.
the building volume has a monumental character, in order to stand out as an institution equal to the other buildings in the resort.
materially the project possesses the same apearance externally and internally. the snow-white timber battens are carried over internally as wall surfacing – so there is no definite division between the two.
the predominant landscaped, park-like atmosphere remains intact despite the compact manner of building. thus the resort remains characterized by its park.
 roof detail of entrance area photo smolenicky and partner
roof detail of entrance area photo smolenicky and partner
 photo © walter mair
photo © walter mair
 passage to treatment area photo © roland bernath
passage to treatment area photo © roland bernath
 entrance area photo © roland bernath
entrance area photo © roland bernath
 inside the thermal pool area photo © walter mair
inside the thermal pool area photo © walter mair
 most of the pillars have a pedestal that functions as a bench photo © walter mair
most of the pillars have a pedestal that functions as a bench photo © walter mair
 photo © roland bernath
photo © roland bernath
 detail of pillar with bench photo © roland bernath
detail of pillar with bench photo © roland bernath
 photo © roland bernath
photo © roland bernath
 photo © roland bernath
photo © roland bernath
 exterior view at night with existing pool photo © roland bernath
exterior view at night with existing pool photo © roland bernath
 ticket hall photo © roland bernath
ticket hall photo © roland bernath


 site plan
site plan
project details building dimensions – length 95m, width 75m, height 20m site area – 6,789m2 construction area – 3,535 m2 storey areas – 10,306 m2 construction volume acc. SIA 416 – 41,656 m3 investment costs – SFr. 41 million, of which SFr. 10 million in timberwork construction costs (building cost classification 2/m3) – SFr. 865/m3 timber use – 2,000 m3, corresponding to 2,200 fir-trees (regenerated in 2 ½ hours in switzerland) no. of interior and exterior supports – 115 no. of wall elements – 43 no. of acoustic elements – 196
smolenicky and partner architecture architect: joseph smolenicky project manager: philipp röthlisberger contributors: simon krähenbühl, petr michalek, juan carlos smolenicky muñoz timberwork: blumer-lehmann AG, gossau SG heating, cooling, plumbing and sanitary installation: kannewischer engineering office AG, zug general contractor: HRS real estate AG, frauenfeld
project info: site area – 2,259m2 construction area – 873m2 storey area – 837m2 building volume acc. SIA 416 – 24,198m3 investment costs – SFr. 45 million




