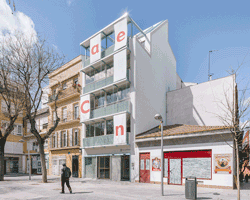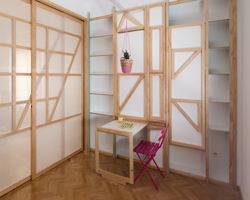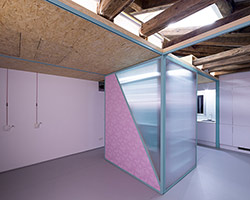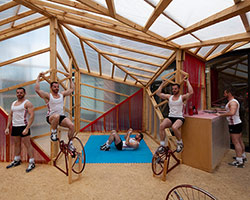KEEP UP WITH OUR DAILY AND WEEKLY NEWSLETTERS
happening this week! holcim, global leader in innovative and sustainable building solutions, enables greener cities, smarter infrastructure and improving living standards around the world.
PRODUCT LIBRARY
comprising a store, café, and chocolate shop, the 57th street location marks louis vuitton's largest space in the U.S.
beneath a thatched roof and durable chonta wood, al borde’s 'yuyarina pacha library' brings a new community space to ecuador's amazon.
from temples to housing complexes, the photography series documents some of italy’s most remarkable and daring concrete modernist constructions.
built with 'uni-green' concrete, BIG's headquarters rises seven stories over copenhagen and uses 60% renewable energy.
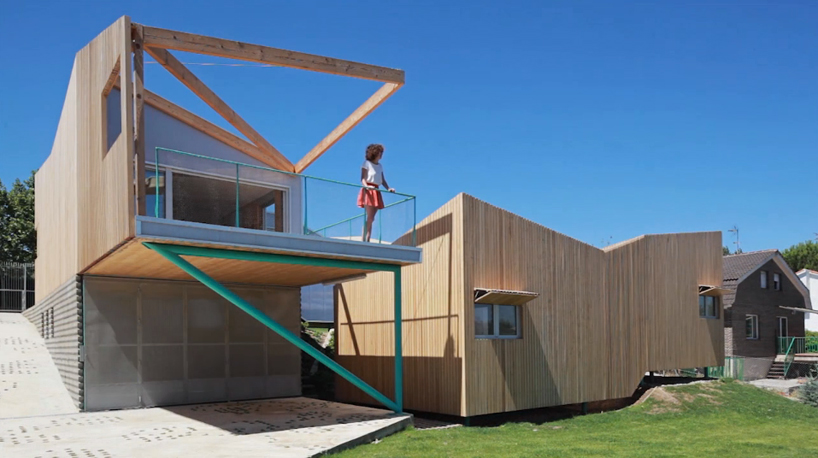
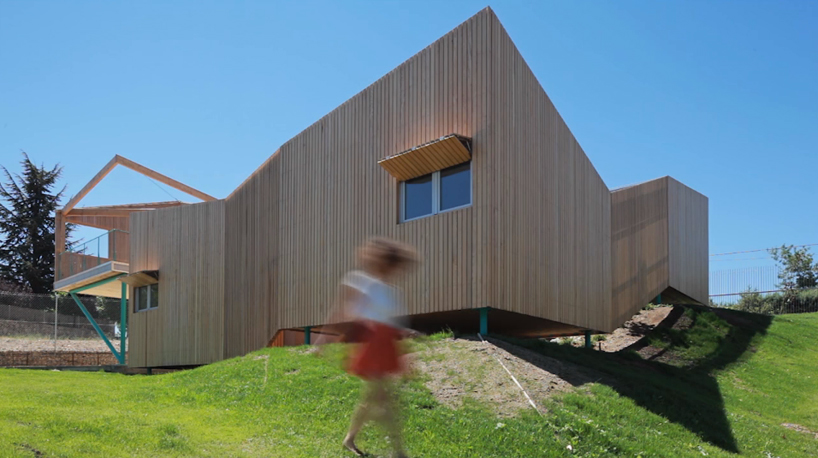 sitting on a sloping siteimage © miguel de guzman
sitting on a sloping siteimage © miguel de guzman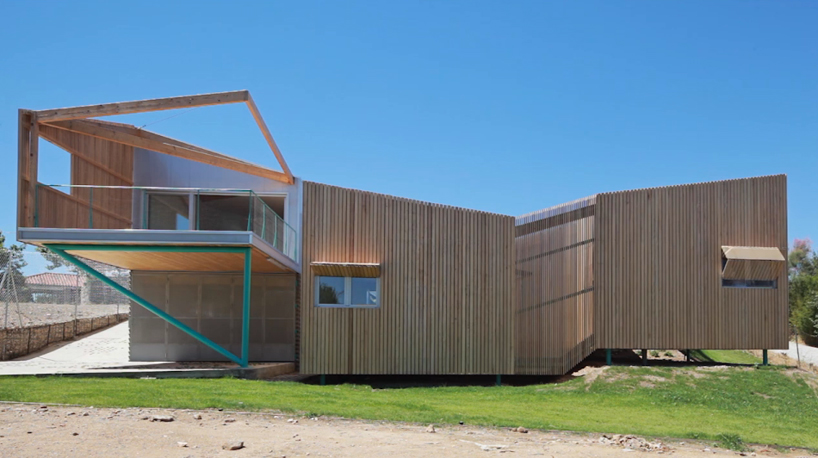 unfinished wing allows or future growthimage © miguel de guzman
unfinished wing allows or future growthimage © miguel de guzman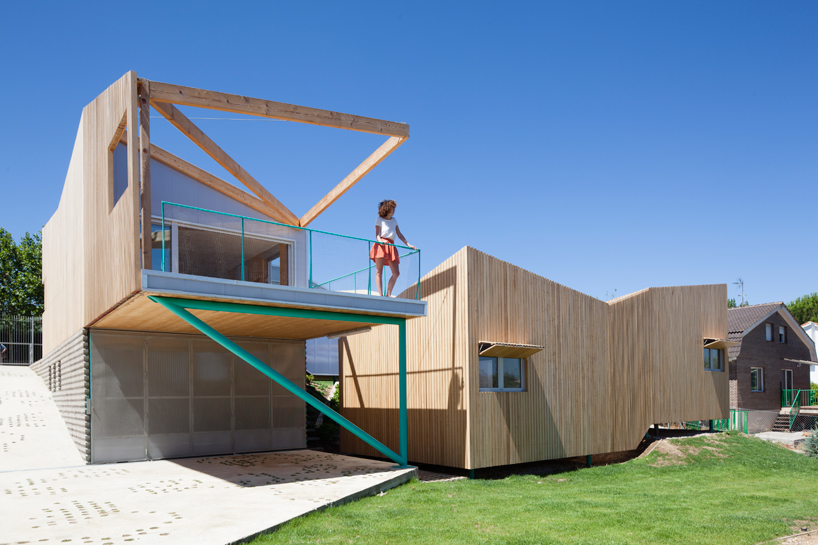 driveway and deckimage © miguel de guzman
driveway and deckimage © miguel de guzman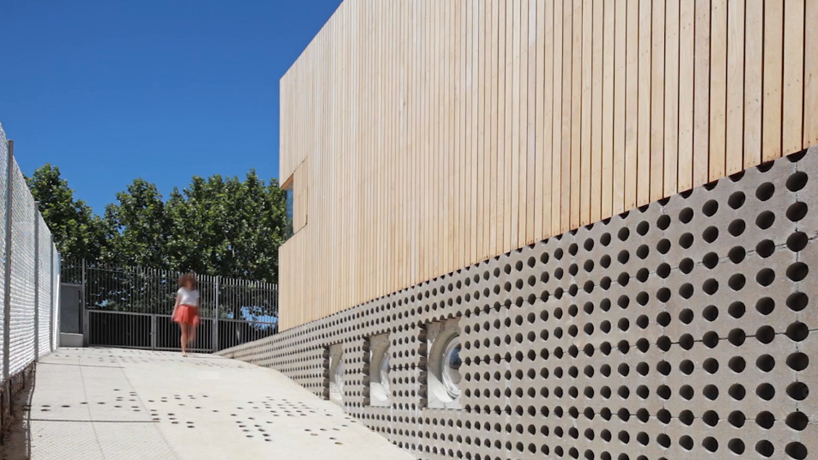 perforated CMU retaining wallimage © miguel de guzman
perforated CMU retaining wallimage © miguel de guzman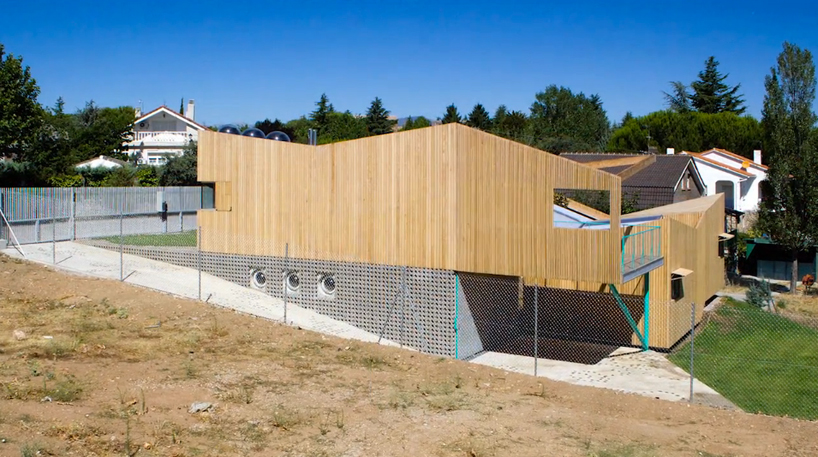 angular wooden facadesimage © miguel de guzman
angular wooden facadesimage © miguel de guzman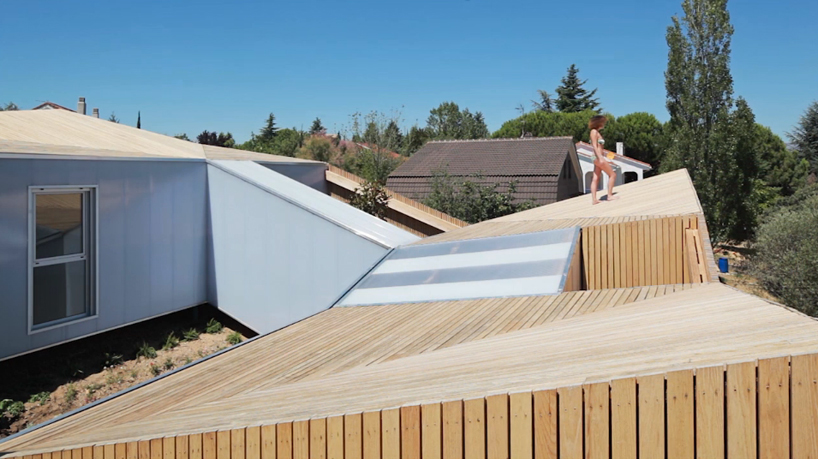 inhabitable roof as a sun-bathing areaimage © miguel de guzman
inhabitable roof as a sun-bathing areaimage © miguel de guzman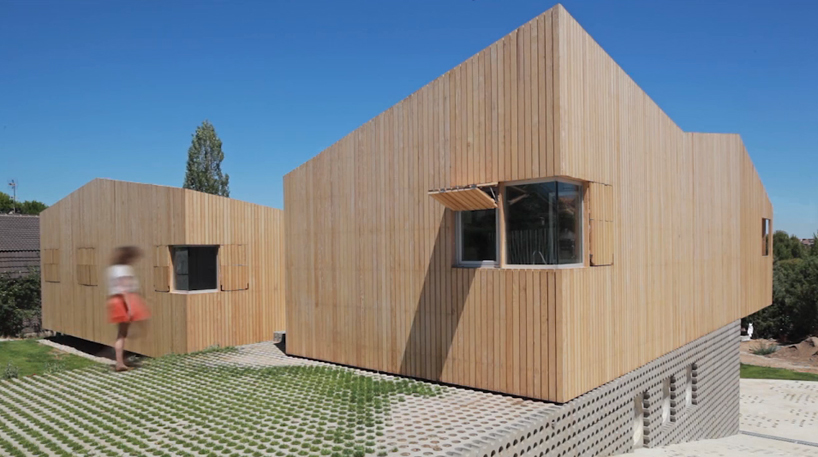 entryimage © miguel de guzman
entryimage © miguel de guzman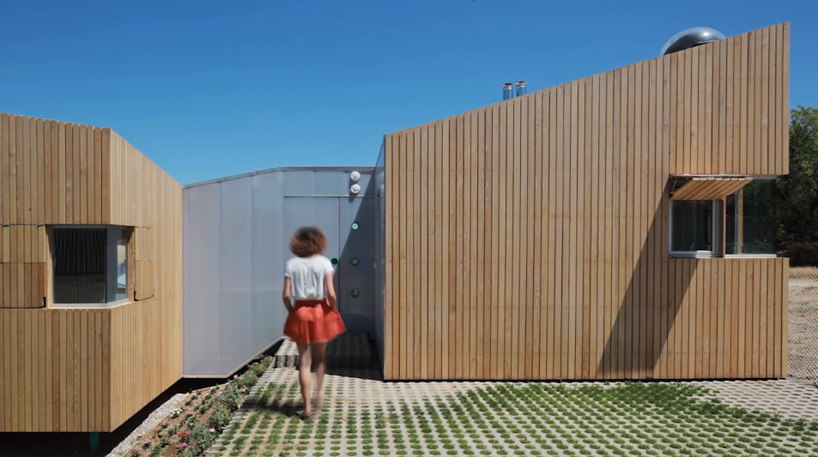 translucent bridges connect individual wood structuresimage © miguel de guzman
translucent bridges connect individual wood structuresimage © miguel de guzman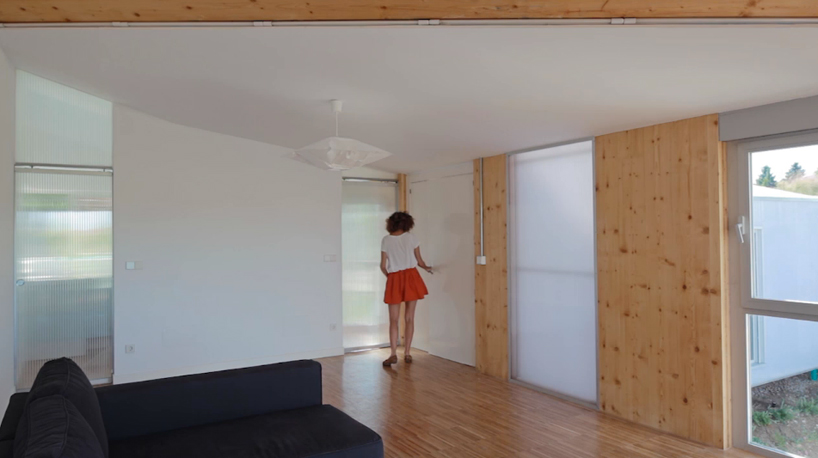 living roomimage © miguel de guzman
living roomimage © miguel de guzman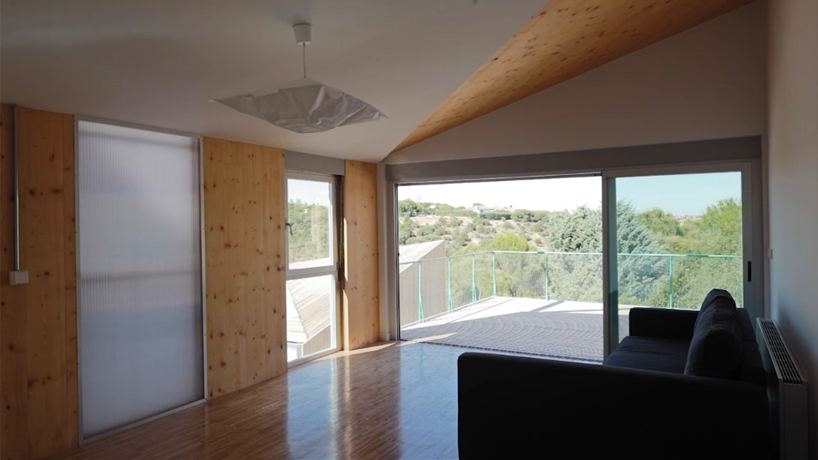 image © miguel de guzman
image © miguel de guzman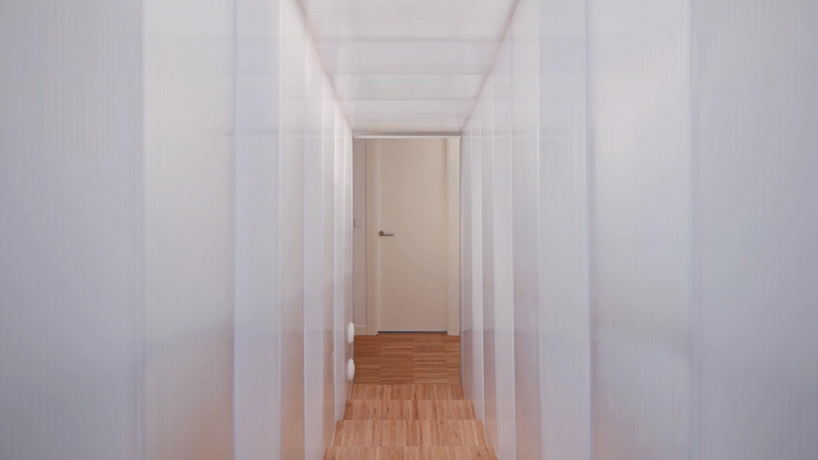 translucent corridorimage © miguel de guzman
translucent corridorimage © miguel de guzman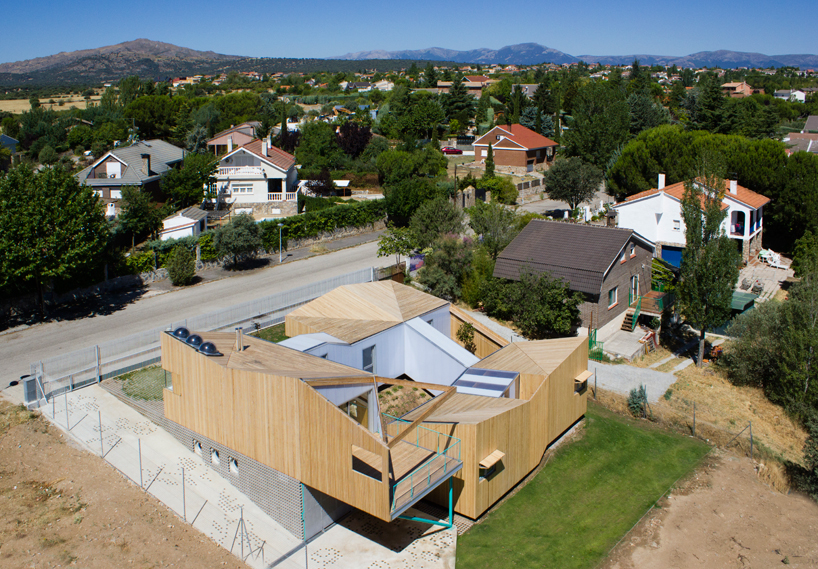 bird’s eye viewimage © miguel de guzman
bird’s eye viewimage © miguel de guzman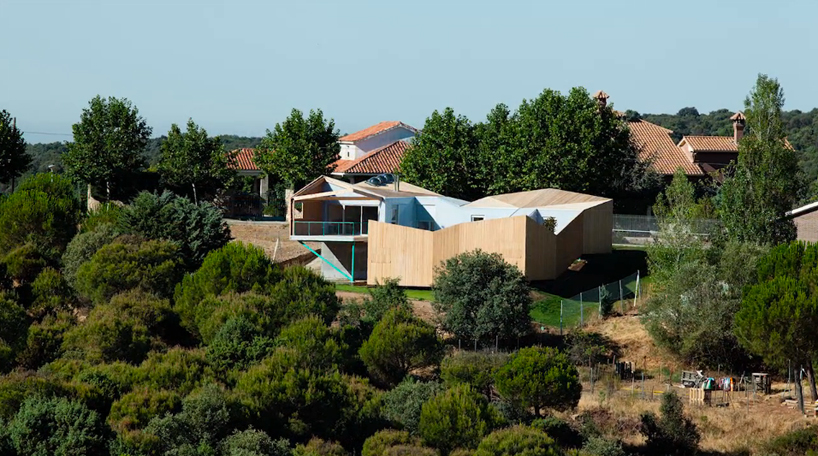 green contextimage © miguel de guzman
green contextimage © miguel de guzman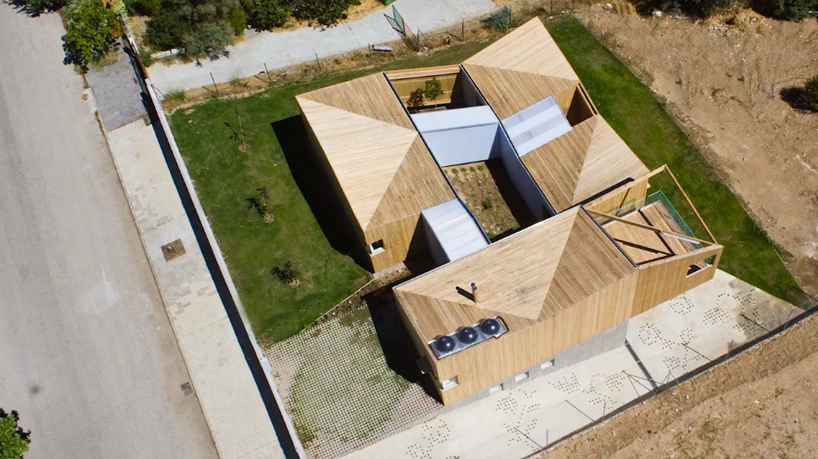 image © miguel de guzman
image © miguel de guzman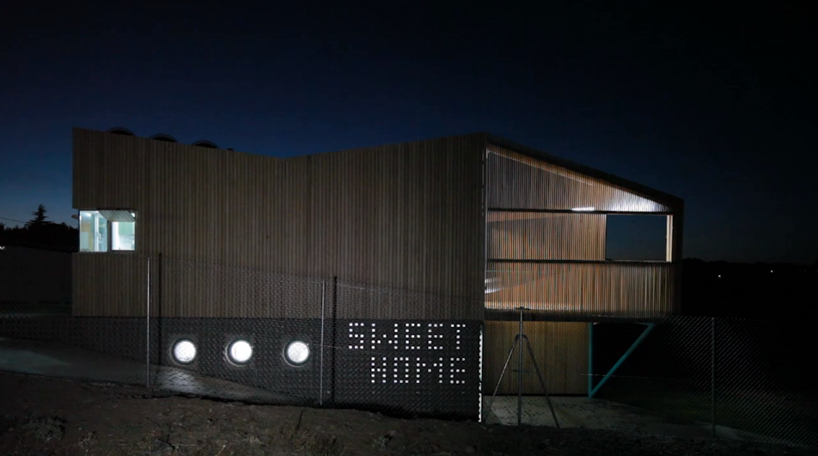 message shines through the concrete perforationsimage © miguel de guzman
message shines through the concrete perforationsimage © miguel de guzman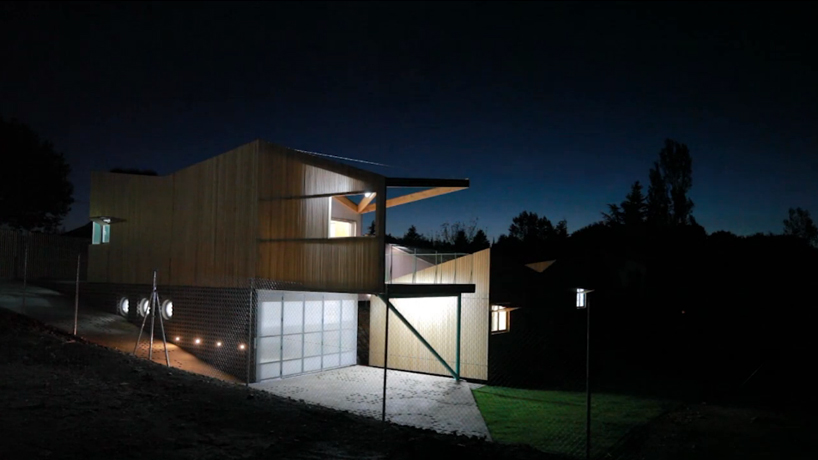 image © miguel de guzman
image © miguel de guzman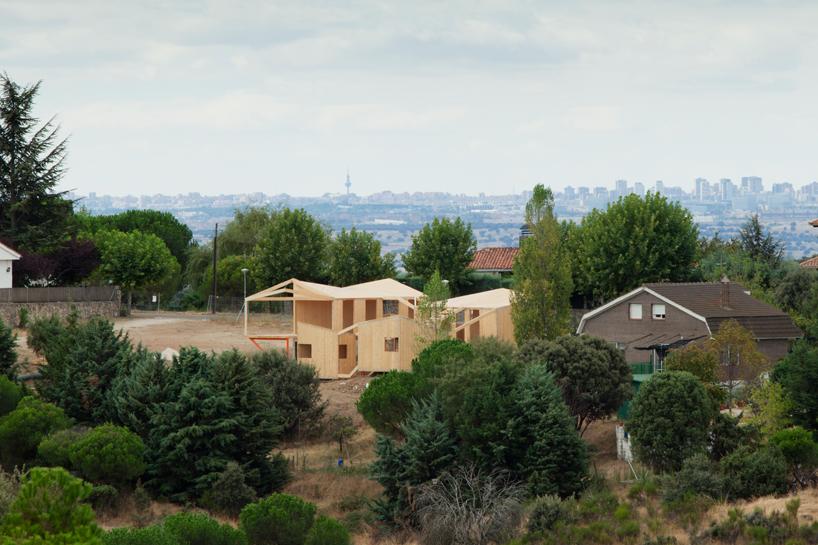 during constructionimage © miguel de guzman
during constructionimage © miguel de guzman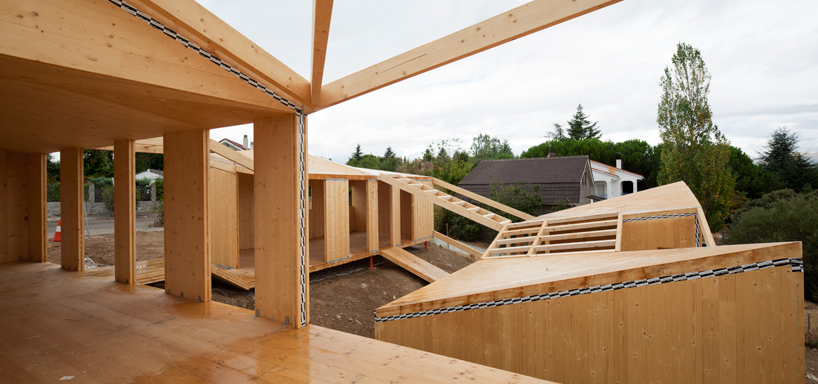 structural wood componentsimage © miguel de guzman
structural wood componentsimage © miguel de guzman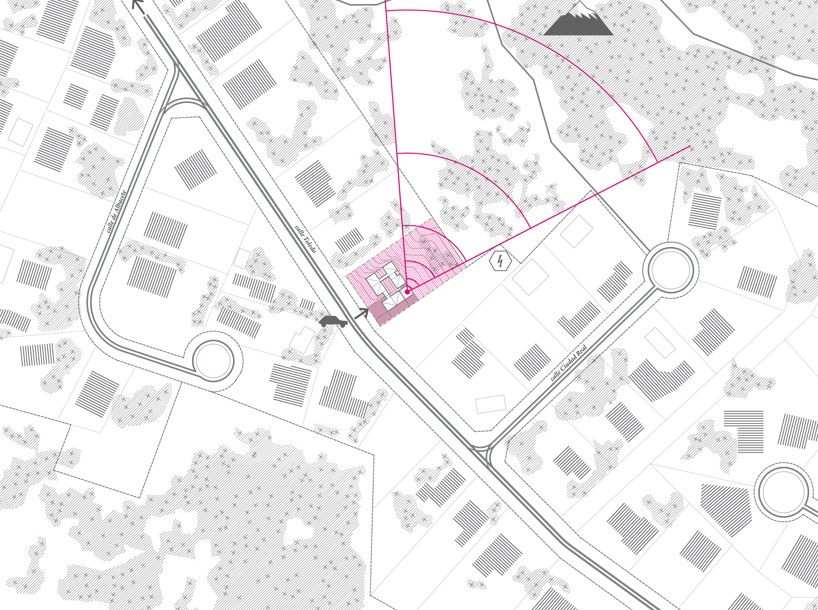 site plan
site plan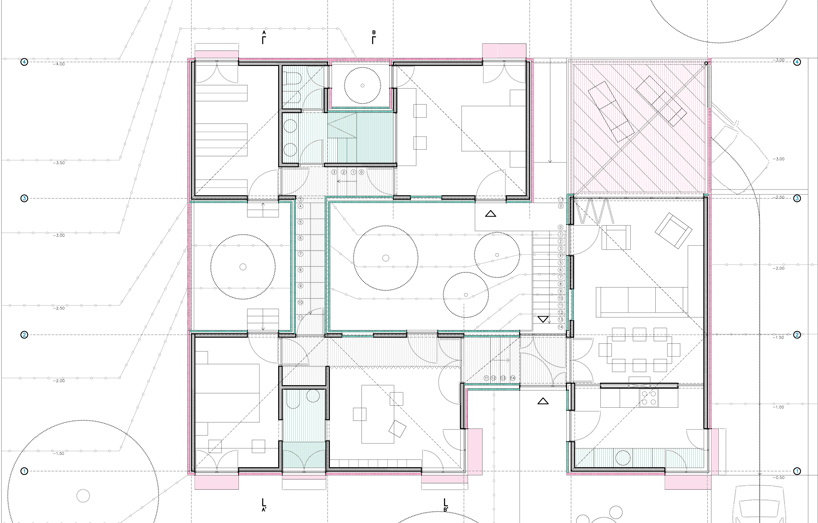 floor plan / level 0
floor plan / level 0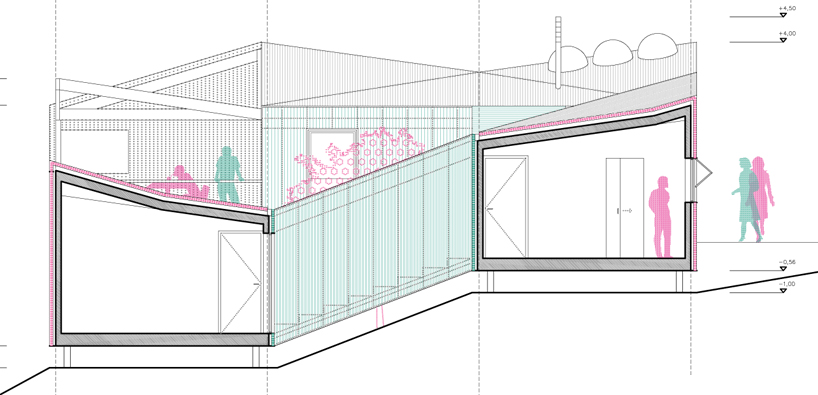 section
section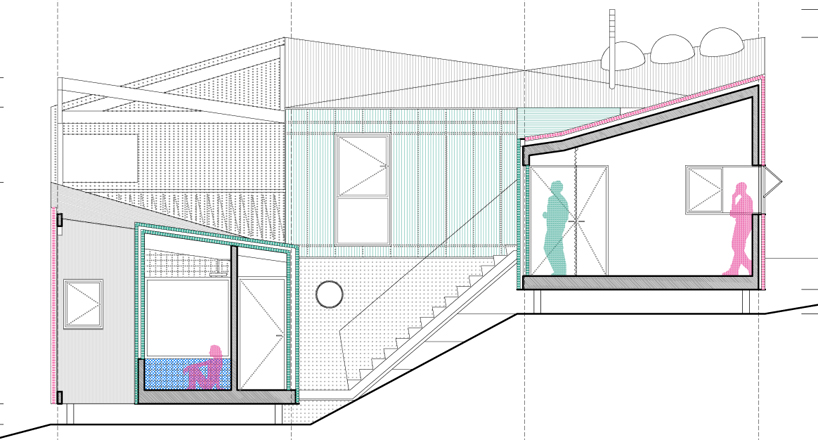 section
section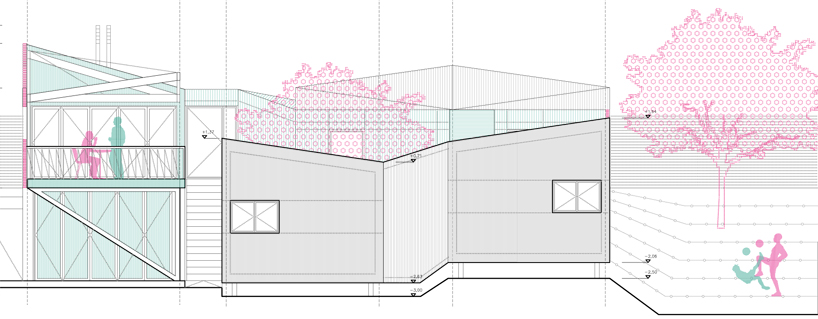 elevation
elevation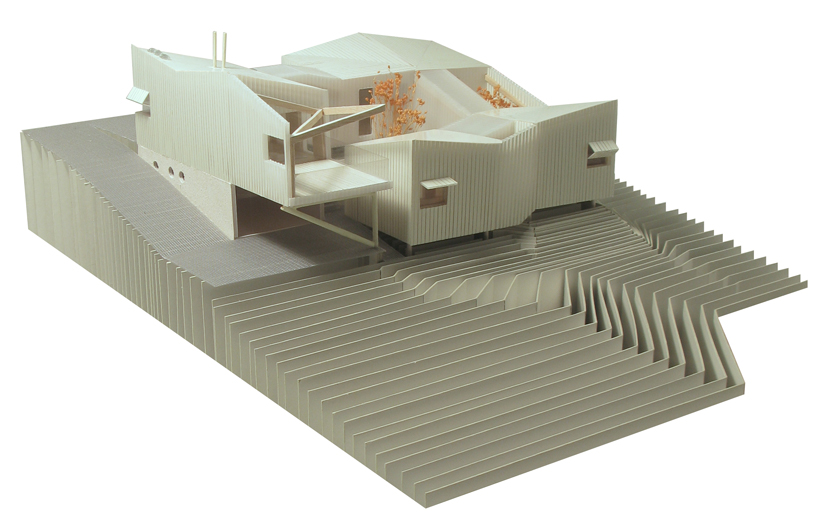 modelimage © elii
modelimage © elii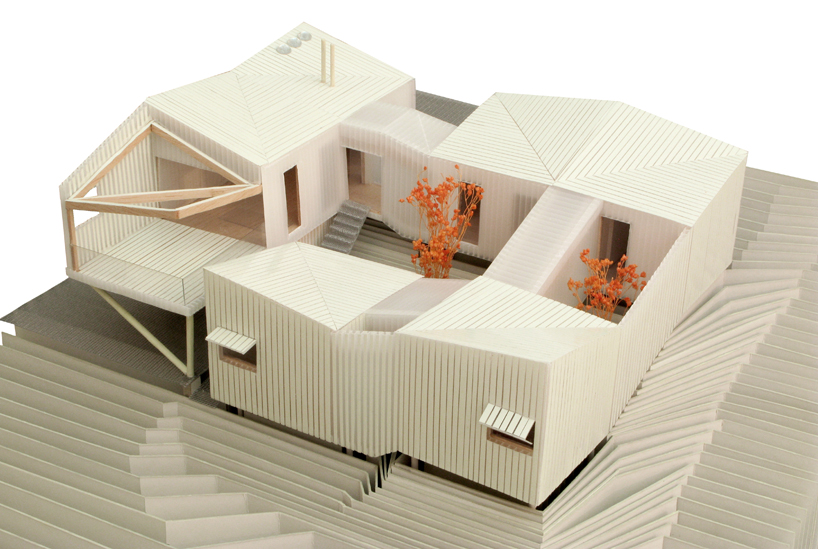 modelimage © elii
modelimage © elii

