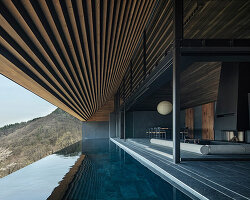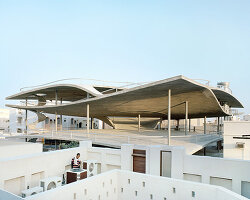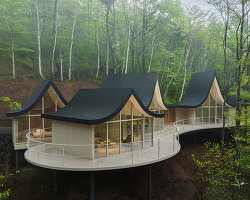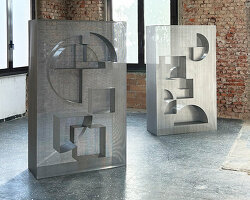culvert guesthouse: architectural kitbashing in japan
Nendo presents its latest project, the Culvert Guesthouse, which exemplifies architectural kitbashing through the repurposing of precast concrete box culverts. While the massive, tunnel-like parts are largely used for infrastructural projects — underground waterways, power lines, and communication lines — the Japanese design studio explores their application for a minimalist residential and gallery space.
Tucked away in Nagano Prefecture’s forested Miyota-machi in Japan, the result takes shape as a storage facility for archiving furniture, products, and artwork with a guest house attached.
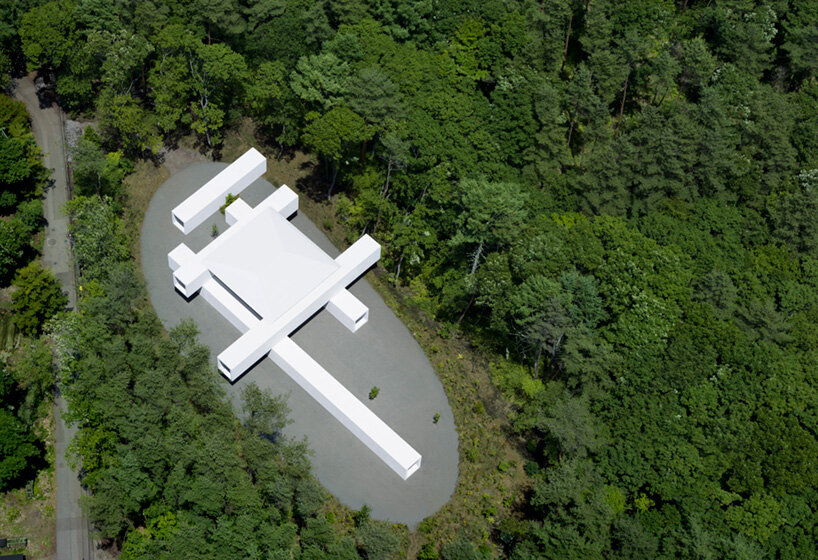 images © Daici Ano / Takumi Ota | @takumiota
images © Daici Ano / Takumi Ota | @takumiota
from infrastructure to architecture
The architects at Nendo compose the Culvert Guesthouse of four stacked ‘tunnels,’ enclosed by a roof in the center. Interiors are generated within the space of the culverts, as well as within the interstitial areas resulting from their assemblage. The interior dimensions of each tunnel measures 2 x 2.3 meter (6.6 x 7.5 feet).
A long, narrow storage room for artwork and design objects spans around 40 meters (131 feet), and is joined by two smaller storage rooms. Meanwhile the programs of the guesthouse — including the kitchen, bathroom, and toilet — are concentrated on the first floor while a compact bedroom and study are located on the second floor above. The group envisions that the project will continue to grow as more parts are added over time.
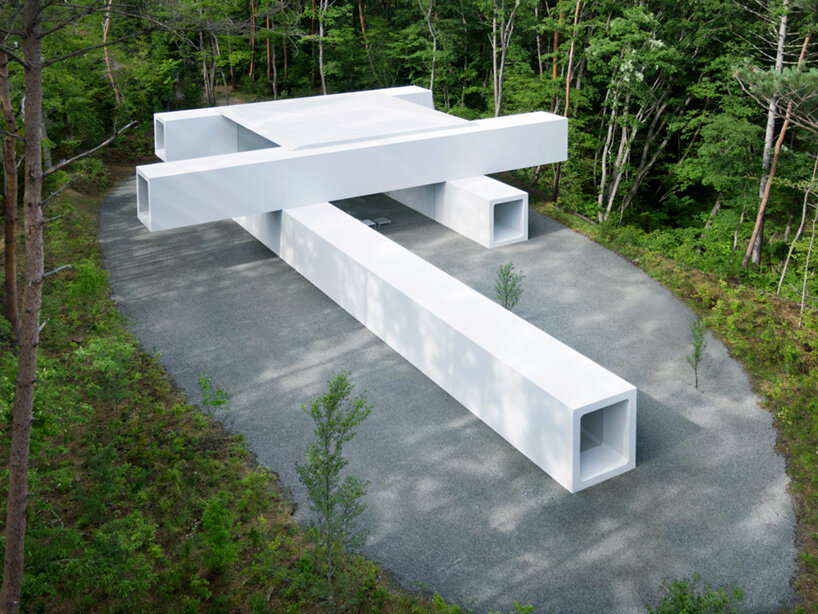
the stacking structure
Nendo notes the structural challenges of stacking box culverts for an architectural application. The culverts — each a hollow, extruded box weighing around twelve tons — were delivered onto the site by truck and stacked with the use of a crane. The architects note that a total of 63 of these parts were used. The team writes that the method of precasting itself ‘does not provide a leak-free composition nor does it allow for stacking, both necessary for this architecture, prestressing was also used to connect the parts together,’ which ensures a tight seal and durability.
In prestressing the parts, ‘Fourteen wires were used to connect each ‘tunnel’ and care was taken to apply uniform tension to each wire at all times. The work involved gradually tightening the wires over time until a tension of 46 tons was finally applied to each.’
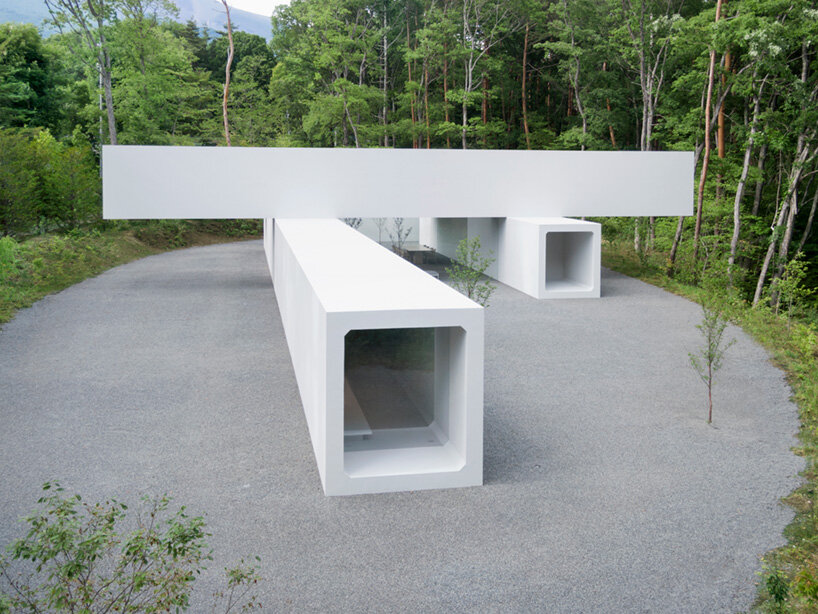
Meticulous detailing by nendo
While the Culvert Guesthouse comprises an assemblage of large parts, Nendo encloses the space with an elegant boundary of seemingly frameless glass. The largest of the frames spans a length of ten meters (33 feet), and is fixed into the grooves using the same logic as shoji screens. This obscured threshold between the interior and exterior is exaggerated with gravel and planting which are applied throughout. The indoor gravel flooring is hardened with a base of resin, making it easier to walk on while avoiding the glassy surface which would result from poured resin.
The smallest details of the house are meticulously designed. To avoid the introduction of an ‘abrupt’ door handle installed as-is, an original handle was designed to integrate seamlessly into the narrow gap between the door and the wall. Meanhwhile, the bathtub is carved into the floor, so that the water is flush with the floor, suggesting a continuous, uninterrupted surface.
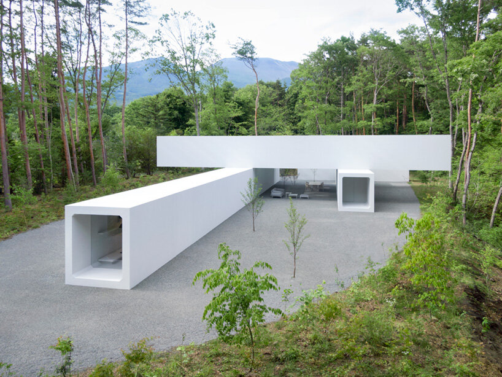
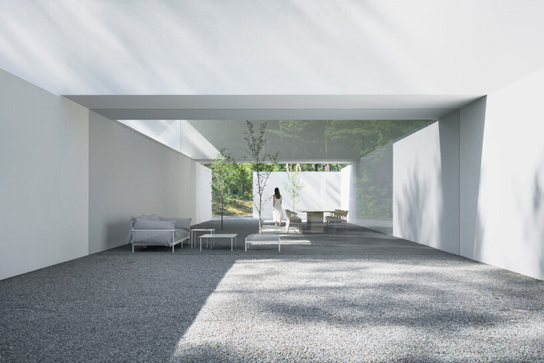
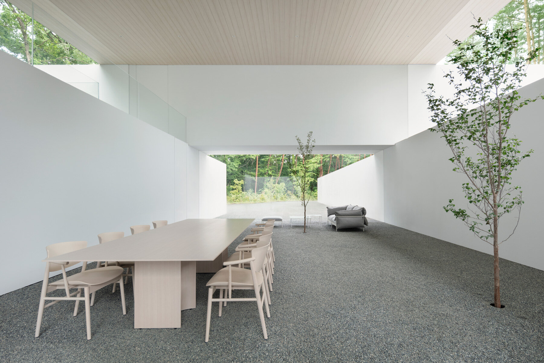
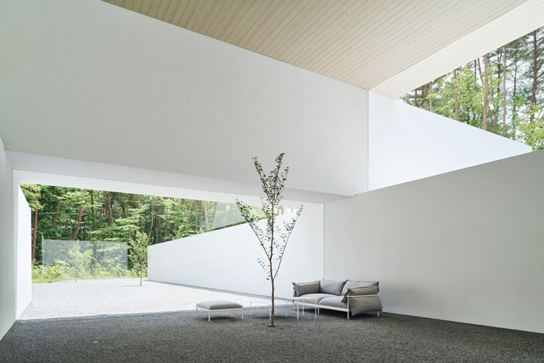
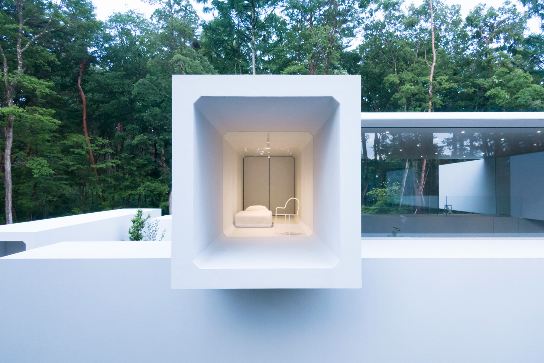
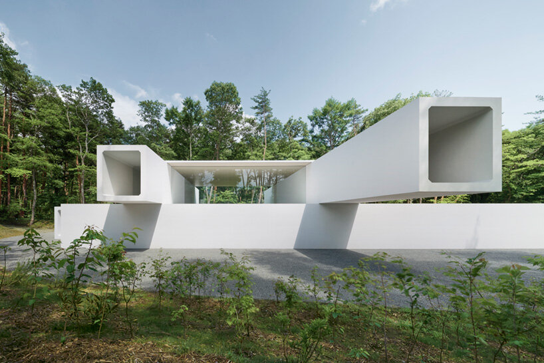
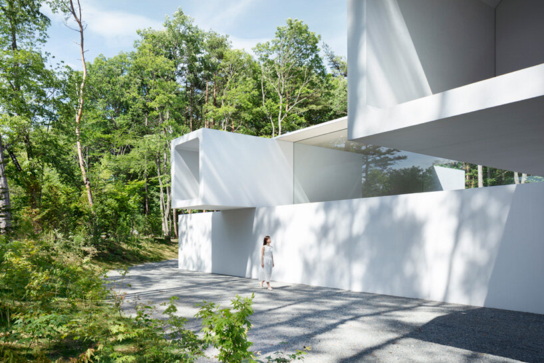
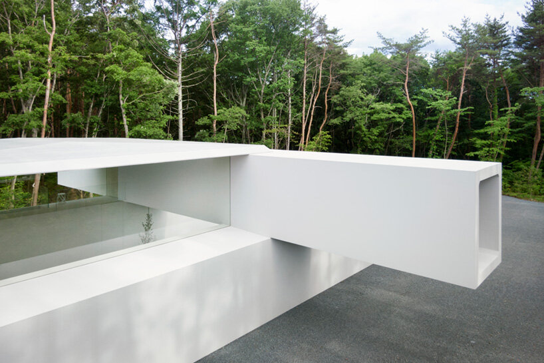
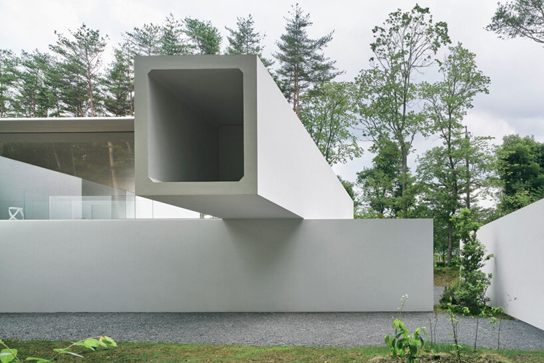
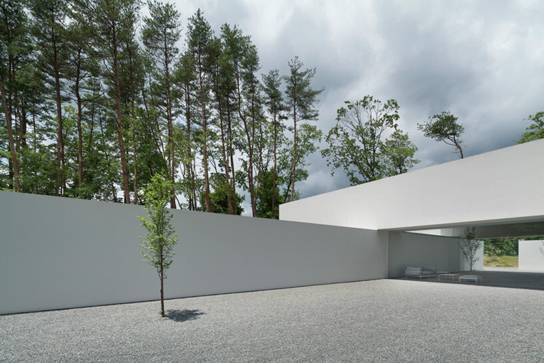
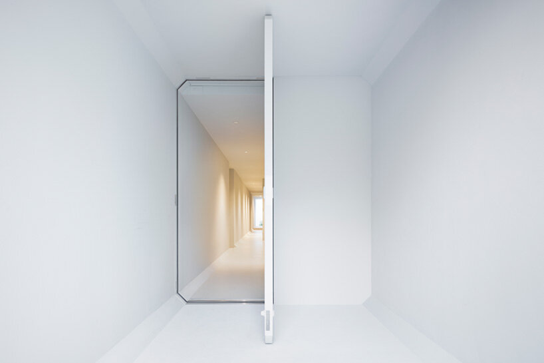
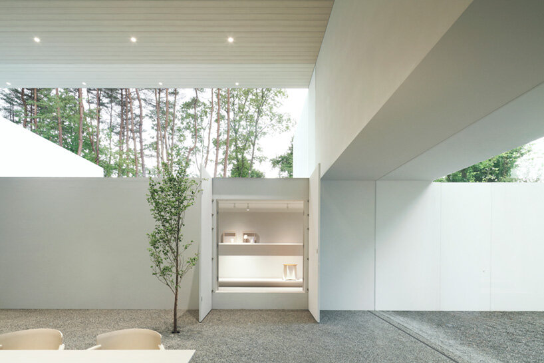
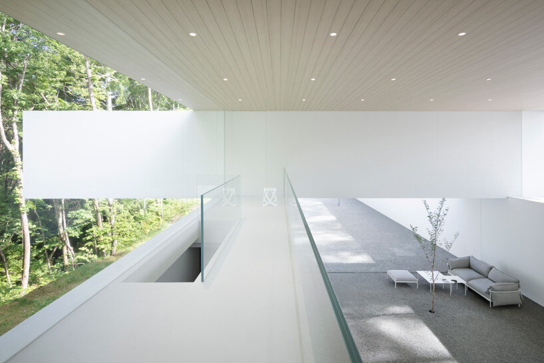
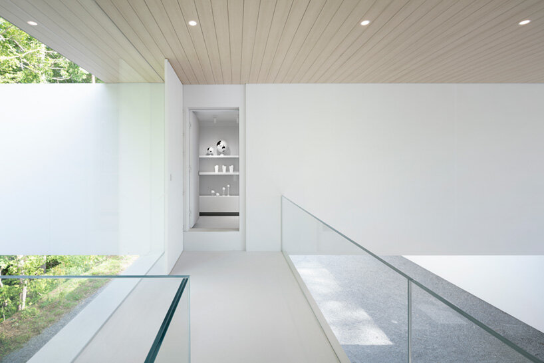
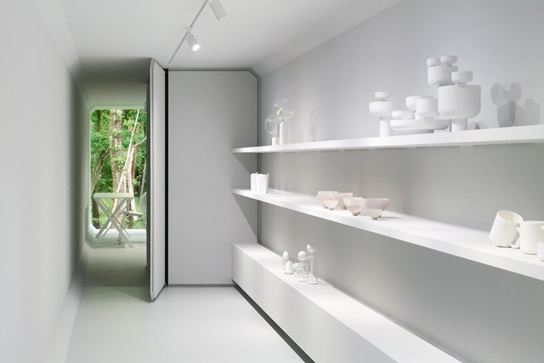
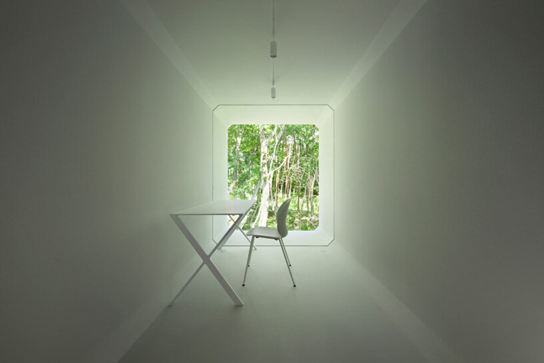
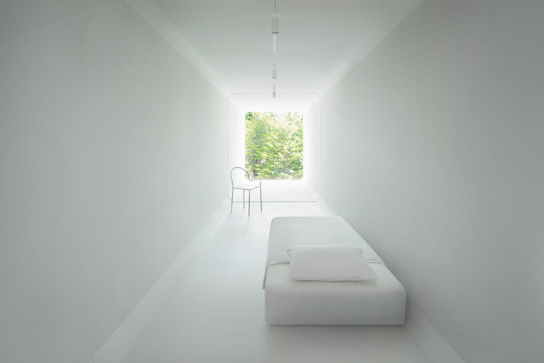
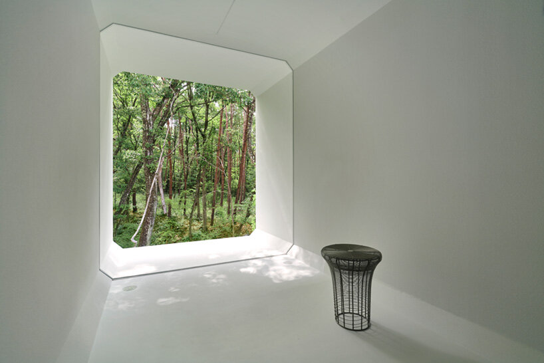
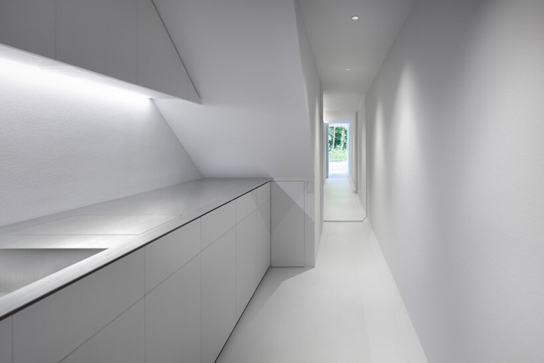
project info:
project title: Culvert Guesthouse
architecture: Nendo | @nendo_official
location: Miyota-machi, Nagano Prefecture, Japan
completion: 2022
photography: © Daici Ano / Takumi Ota | @takumiota



