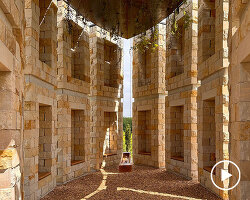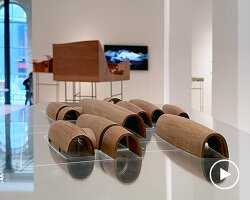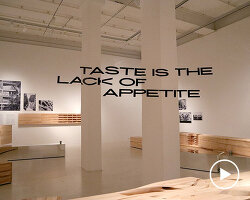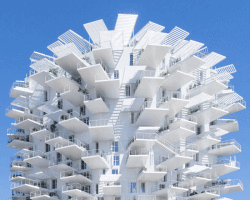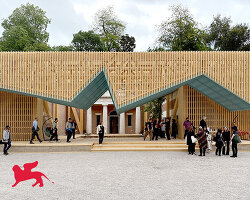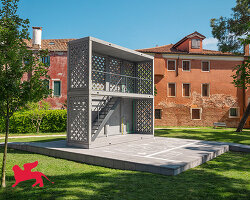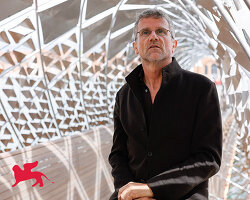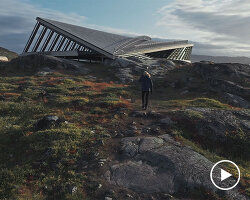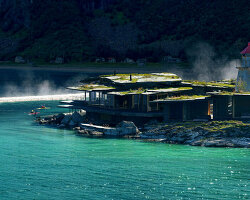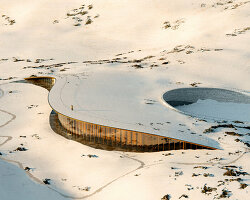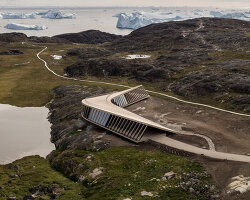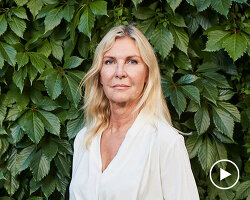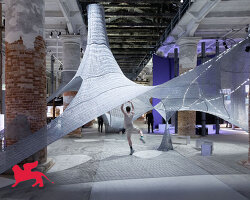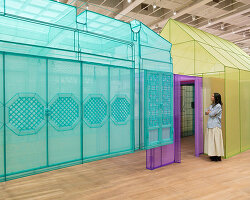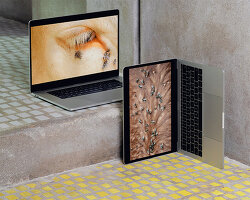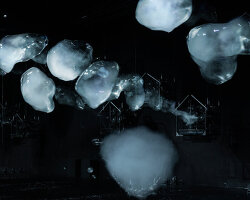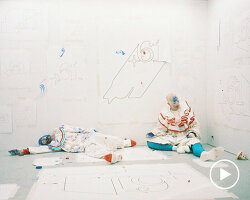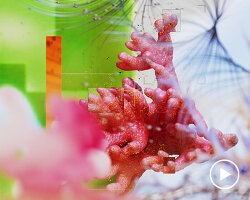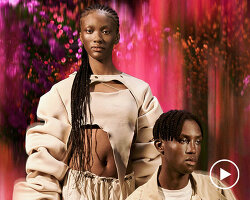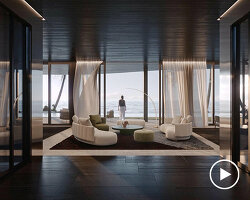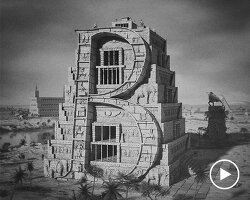place, A Symbiosis Between Architecture & Context
From now until 17 August, an exhibition dedicated to Copenhagen-based architecture practice Dorte Mandrup is on view inside Berlin’s Aedes Architecture Forum. Titled ‘PLACE, a Symbiosis Between Architecture and Context’, the exhibition takes an in-depth look into the studio’s body of work and explores the strong bond between place and architecture.
The presentation is divided into two main parts: The journey starts through the ‘Wunderkammer’ section, where visitors are invited to touch, uncover, and relate emotionally to places through a rich collection of fragments. For Mandrup, the location of each project is a determining aspect of the design process. As part of her practice and their working methods, the architects seek to find potential in the broader context and the conditions, from geography, and climate, to the emotional narratives each place carries within. The idea of this room is to let visitors dive into the studio’s work process, including an extensive array of artifacts, materials, images, models, and sketches but also to inform them about the context, the site, and the storytelling behind it.
The creative clutter of the Wunderkammer is followed by the main exhibition, which is focused on five projects. These include the museum ‘The Whale’ on the island of Andøya in northern Norway, the ‘Exile Museum’ in Berlin, Germany, the ‘Wadden Sea Centre’ near Esbjerg, Denmark, the Trilateral World Heritage ‘Wadden Sea Partnership Centre’ in Wilhelmhaven, Germany, and Greenland’s ‘Ilulissat Icefjord Centre’. According to the architect, each project speaks its own distinct architectural language and differs in materiality, silhouette, and function. However, they are all sharing a common vision in the quest for sustainable solutions to the numerous challenges the world is facing today. They are all part of an already existing narrative and dedicated to the place they belong to.
Before the opening at the exhibition venue, designboom spoke with Dorte Mandrup to explore more about the exhibition, her vision of architecture, as well as her background— read the full interview below.
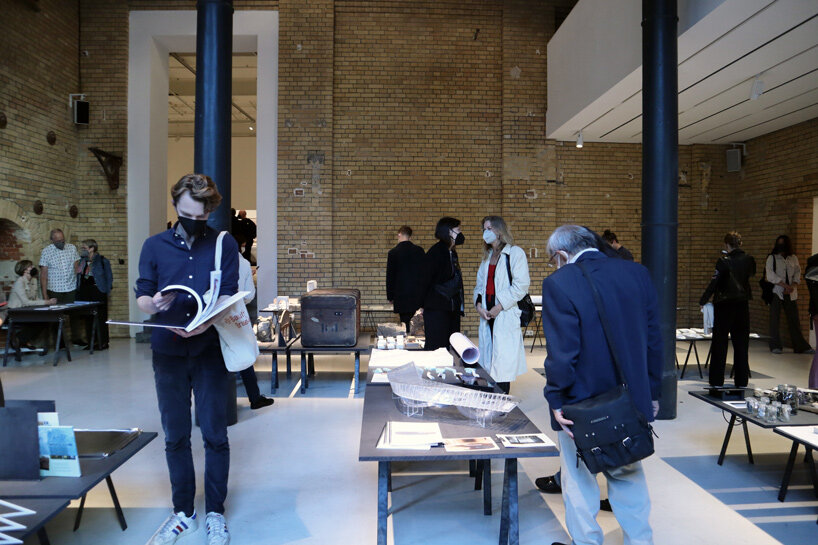
exhibition view at Aedes opening on 8th July
all images © designboom
designboom interviews dorte mandrup
designboom (DB): What originally made you want to be an architect? Were you influenced by anybody? Please, tell us a little about your background.
Dorte Mandrup (DM): I haven’t had a straight track going towards architecture. I wanted to do sculpture and ceramics, and I did that for some time in the States. Then I came back to Denmark and studied medicine, but I stopped early. After all, I went to architecture school, and I immediately felt comfortable in it. Architecture combines a lot of different interests, both scientific and artistic. I have a very wide range of inspirations. I love early modernist architecture, but I also like architecture from around 1900. I also admire Japanese architecture and especially the traditional lightweight wooden structures. But apart from architecture, I also have a lot of influences and inspirations from art and movies.
DB: What was the best advice you have taken during your studies?
DM: I was lucky to have a very open-minded teacher when I was in architecture school. He always supported us in pursuing our interests as long as we worked seriously towards them. I admired this idea that anything that interests you is worthwhile as long as you are dedicated to it. This attitude has always been in the back of my mind. If you’re interested and curious, go for it. You need to investigate and challenge the established to push borders. You never know what’s next. So, be curious in a way; keep digging into subjects of your interest.
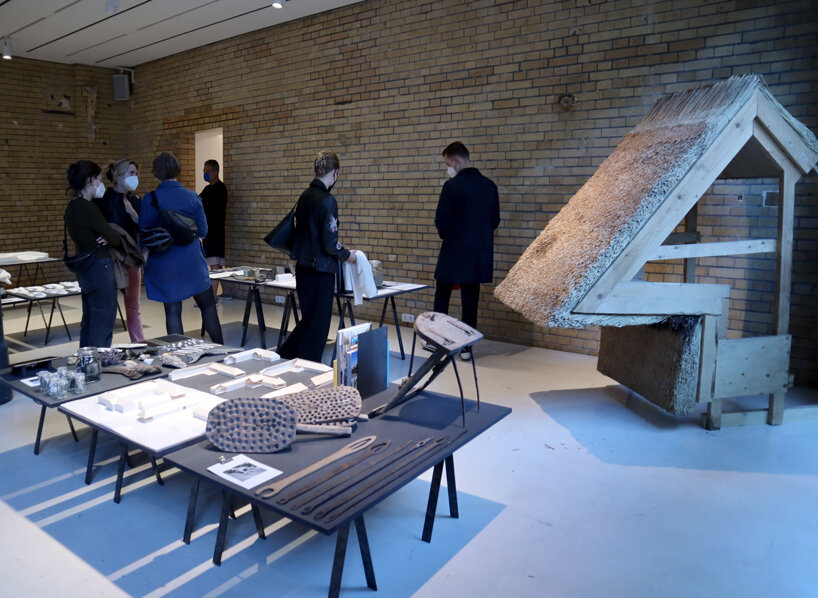
‘Wunderkammer’ accommodates an extensive collection of images, sketches, artefacts, fragments, and materials
DB: Considering current issues such as climate change and sustainability, how do you see the traditional role of the architect changing?
DM: The traditional role of the architect has been changing altogether over the last 20 years. When I started working, it was common to run a one-person business. Within the last few years, things have changed. Collaboration between many different fields and experts is crucial. Architecture is becoming too complicated to be able to fulfill that challenge on your own. We face many challenges today, such as climate change and social inequality. So, to solve these problems, it’s extremely important to acknowledge that you need to work in larger teams, including experts from all fields. Let’s say 20 or 30 years ago, it was much more about the architect bringing up an opinion. Today, it’s not enough to have just an opinion; but you need to have the knowledge and team up with people who have knowledge that you lack, instead of trying to do it all by yourself.
DB: You create buildings with a strong connection with their landscape, such as the ‘Icefjord Centre’ in Greenland, which blends into the expansive terrain effortlessly, or ‘The Whale in Norway, emerging with its aerodynamic shape like a soft hill. What’s the fascination of working in those vast landscapes?
DM: I was educated in a department that was only working on urban challenges. The urban has always been an interest, but the possibility of working with landscape as an emotional opportunity has been wonderful. It’s not often you get these chances to work in these vast, quiet, and sometimes harsh landscapes. For me, it has been a new thing and a sense of liberation. What we try to do in the office is mainly to find potential in the broader context and the conditions; the geography, the climate, and the emotional narratives around a place. When we work in landscapes, their narrative comes first. In contrast, if you work in an urban context, it is much more about the memory and the events that have happened in and around a place.
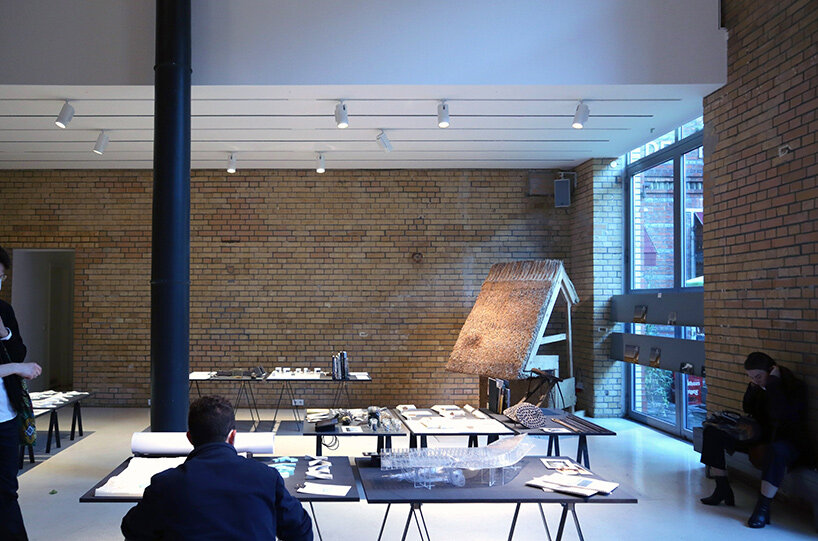
guests are invited to touch and unearth some of the stories and elements behind the project’s places
DB: But on the other hand, are there any particular challenges you face working on these landscapes?
DM: Working both with the ‘Ilulissat Icefjord Centre’ and ‘The Whale’ was about how to relate to the landscape without changing its unique character. We focused on how to bring more into this outstanding topography, more than is already there, and how to create something cultural while still maintaining balance with nature. To me, landscape, nature, and culture are not enemies. When you work in a landscape, you need to understand this balance between human-made and natural to achieve a parallel existence.
We also try in a more abstract way to link to the cultural context. The building in the Icefjord is much more about the characteristic instruments, including the Kayak and the hunting tools of Greenland. The Norwegian project is more concerned with the relationship between the crust of the earth and the ocean bottom. A common point for our projects is to serve as a meeting place for people and an open field for everybody to act upon.
She continues: Regarding the ‘Icefjord Centre’, the possibility of being able to walk on the roof is creating a place in the big place; it’s a point of departure or a point of return in this enormous, vast landscape. We don’t try to be part of the landscape but create a protected structure, a humane place in the landscape. Once people visit the building, there is an immediate desire to walk on top of it. From there, one can overview the Icefjord for the first time. It’s like climbing a hill, and then you can see what’s going on behind it. At the same time, it’s also kind of a ritual. People are getting married on top of the Icefjord Centre. That’s really a success because it’s everybody’s place, open like a landscape. The same strategy we also followed with ‘The Whale’. We sought to create an open place with a flexible program; a layout that is free for interpretation without specific functions.
As for the ‘Wadden Sea Centre’, settled on a UNESCO world heritage site, the challenge was to unite the new centre’s functions and the very particular landscape in which it is built. We aimed to accentuate the horizontality and create a building that is part of the existing vast surface. Working on an area with harsh winds, the aim was to form a place inside a courtyard acting as a unique piece of micro-architecture to protect itself from the elements. It’s more like a hollow structure that embraces a quiet place.
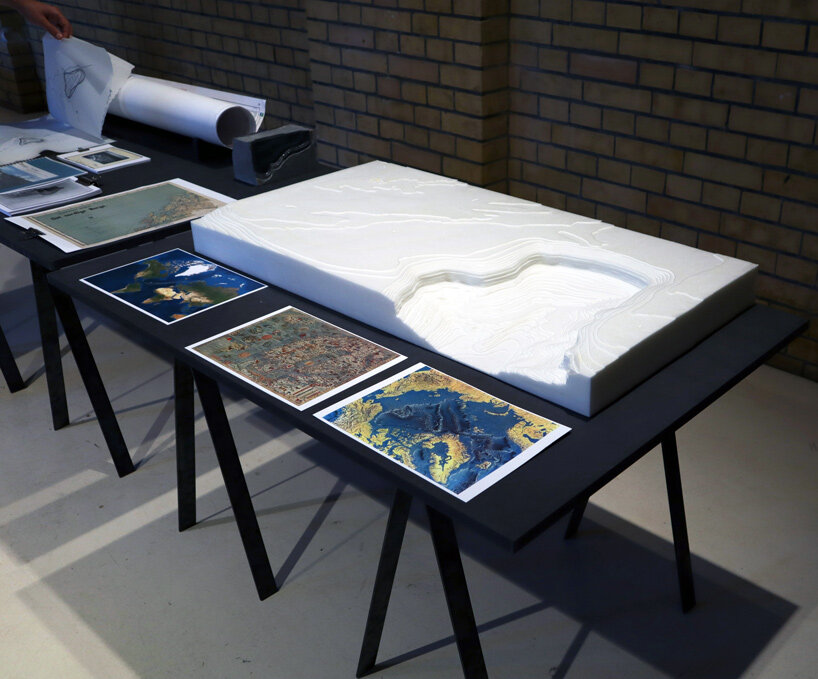
the projects are informed by their surroundings and their unique emotional narratives
DB: Afterward, we will have the joy of attending the exhibition named ‘PLACE’? Can you tell us a little more about the title and what you hope for your audience to gain from your exhibition?
DM: ‘PLACE’ presents the strong interrelation between place and architecture. We’re explaining the way we work. The context or the notion of place and identity and the specificity of being here is informing, almost shaping the architecture. I don’t believe architecture is an object, but it’s deeply related to the place. In our practice, we always try to draw inspiration from the place and the narratives. It could be anything that inspires us, from climate to history. It’s like a puzzle whose pieces inform the architecture. They are strongly related to the site, but in many different ways, both emotionally and also very sort of directly.
Apart from the exterior conditions, we take into account the interior aspects as well. For example, in designing the ‘Exile Museum’ within the Anhalter Bahnhof, there is an uncomfortable condition related to history and narrative after ’33, when the Nazis went for global power. The same site was once a place of joy where people were experiencing the liberated Berlin. So, one may discover many contradicting layers. In our projects, we try to embed all of these stories into architecture, even if it is an uncomfortable story.
DB: Running your own studio for more than 20 years, starting off on your own, and growing into a 75-employee company, what piece of advice would you give to young architects, and particularly to those who want to start their own practice?
DM: When you start your own office, the most necessary aspect is to understand the energy you use. The key is not to waste your energy on projects that are not worth it. You should be very specific about what you’re trying to achieve and work towards that. What I did when I first started, was trying to get a job or do some work, taking on projects that only hindered my progress. Sometimes you spend time on projects, with clients, or doing things that are not worth it. So in a way, avoid doing what I did. It’s really important to keep your focus and to understand what you actually want to do with architecture, and you should try to pursue that without obstruction. Of course, you have to survive and earn some money, but try to pick your clients very carefully.
To women architects, I would add: you are still up against a lot of very confident young men, and only because they’re acting confidently doesn’t mean they’re better than you are. So keep your self-assurance and your confidence that you can do things. Take a deep breath and just do it.
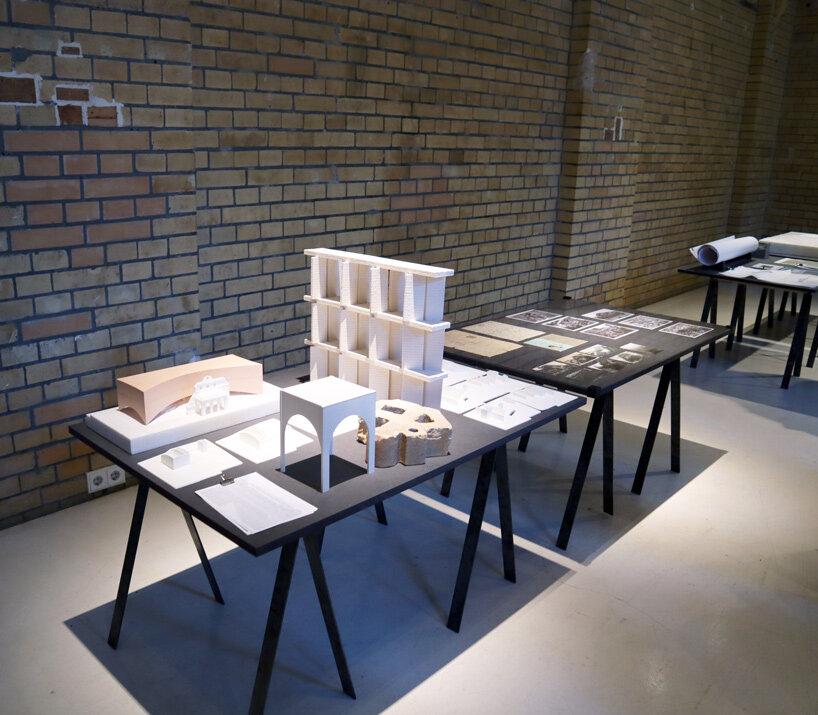
each little piece invites visitors to dive into the narratives that have informed the architecture
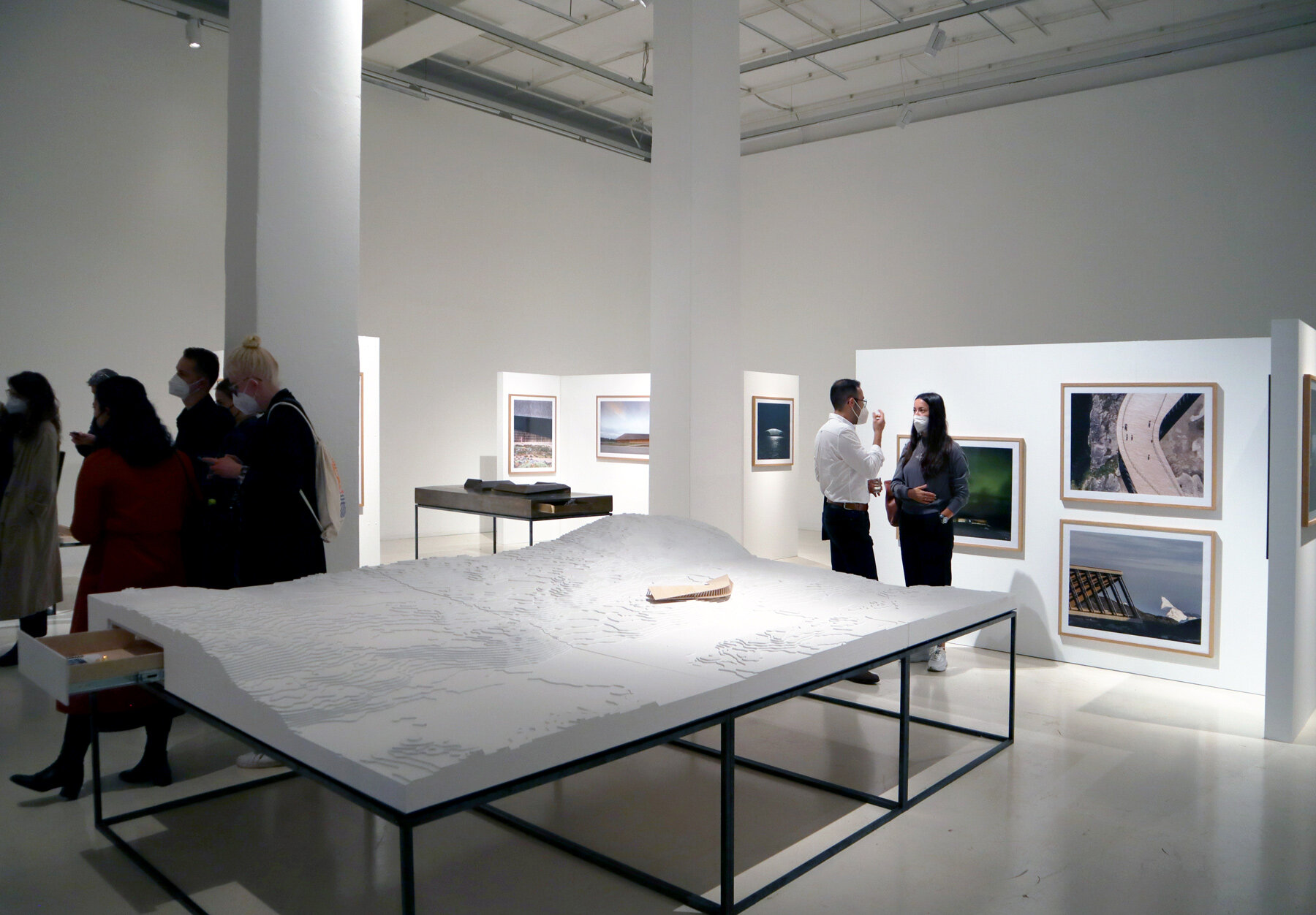
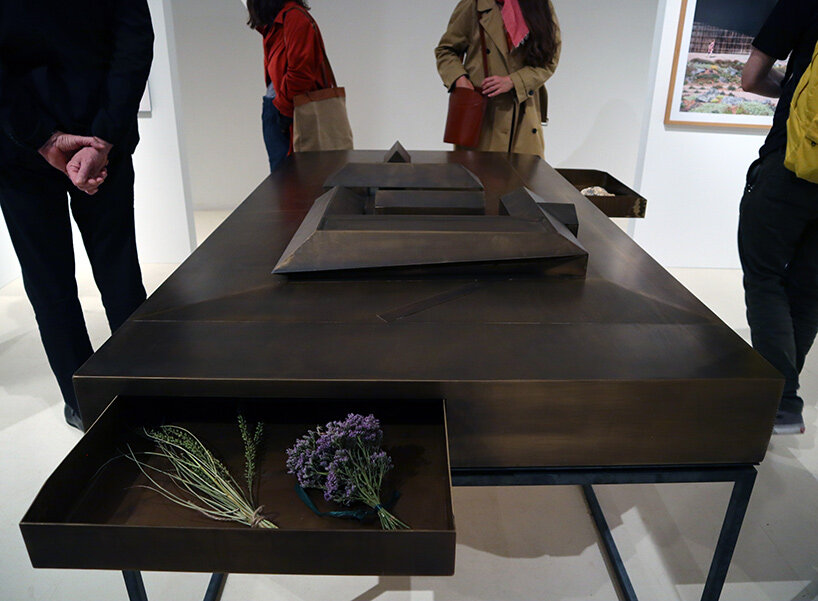
the buildings become an expression of Mandrup’s way of thinking about architecture
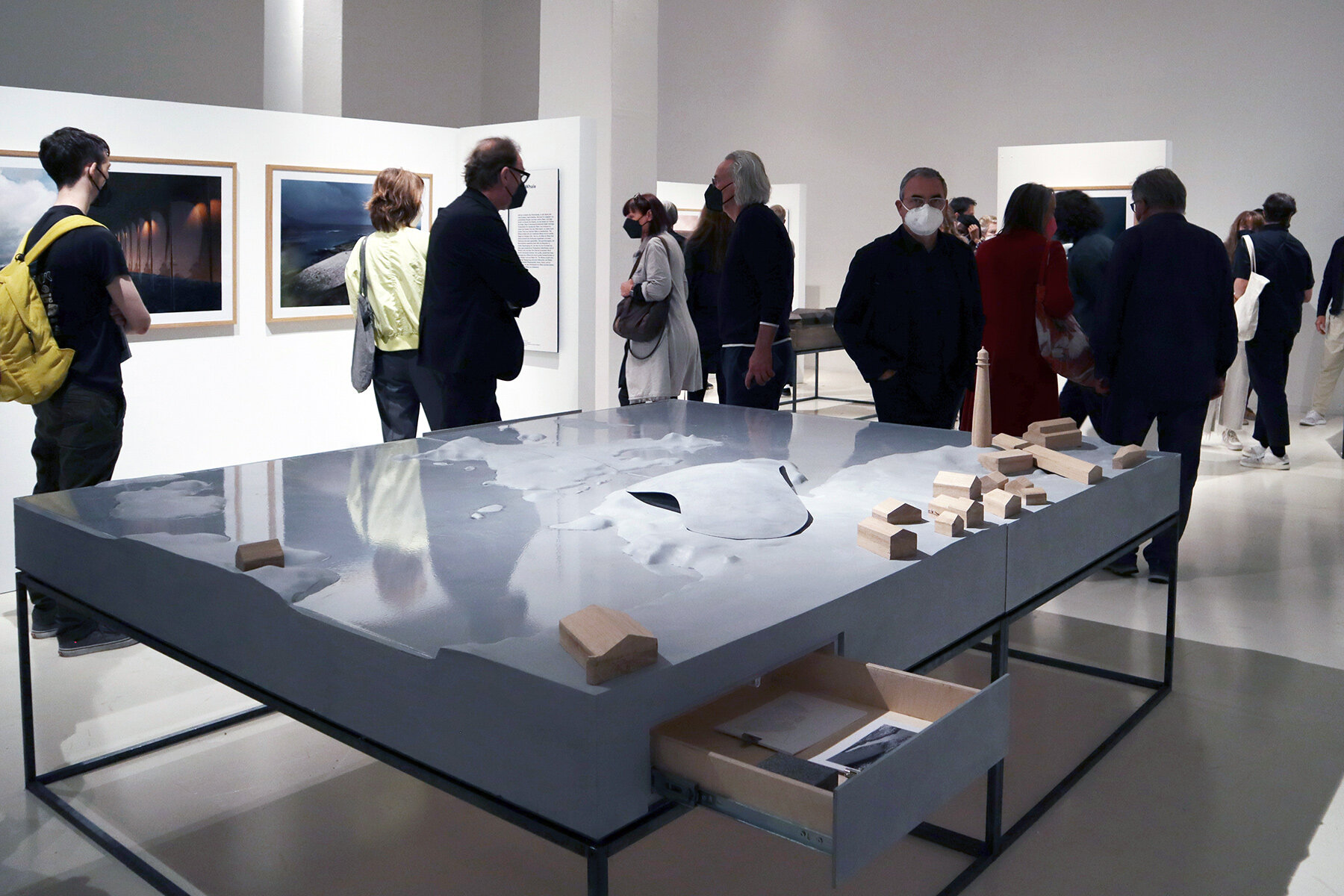
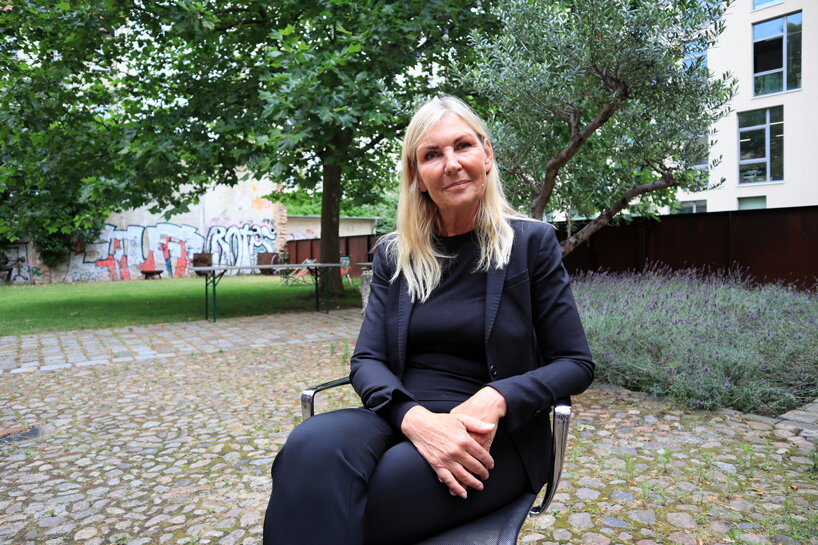
portrait of Dorte Mandrup after the interview
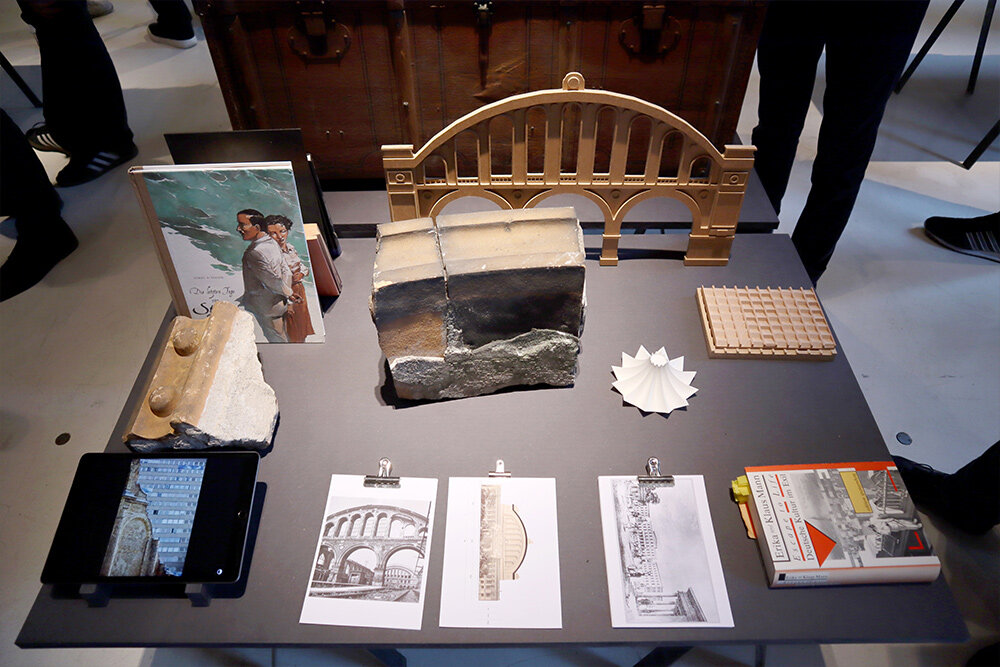
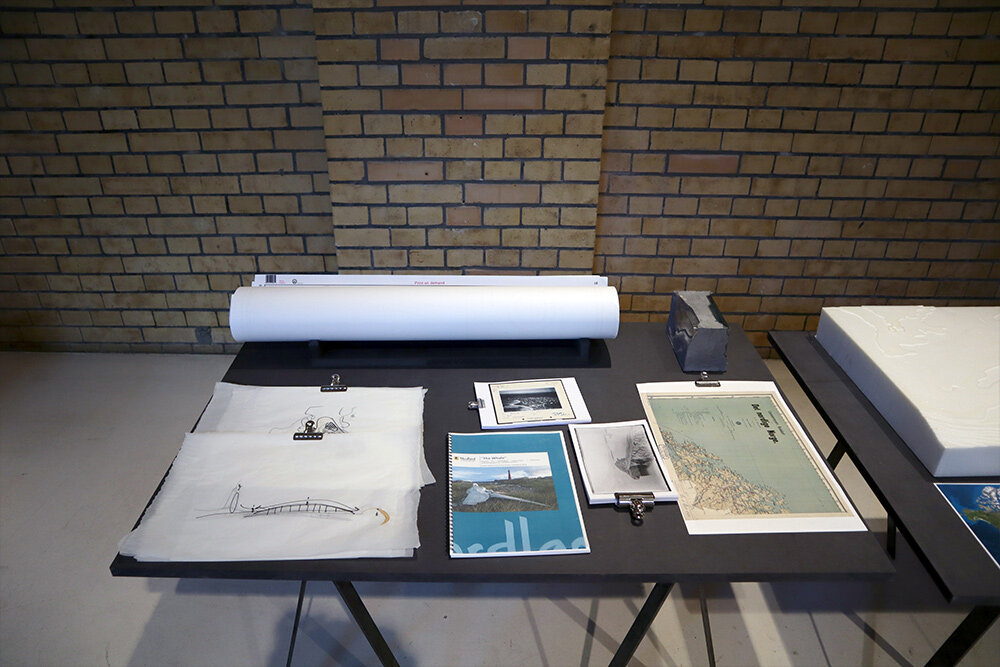
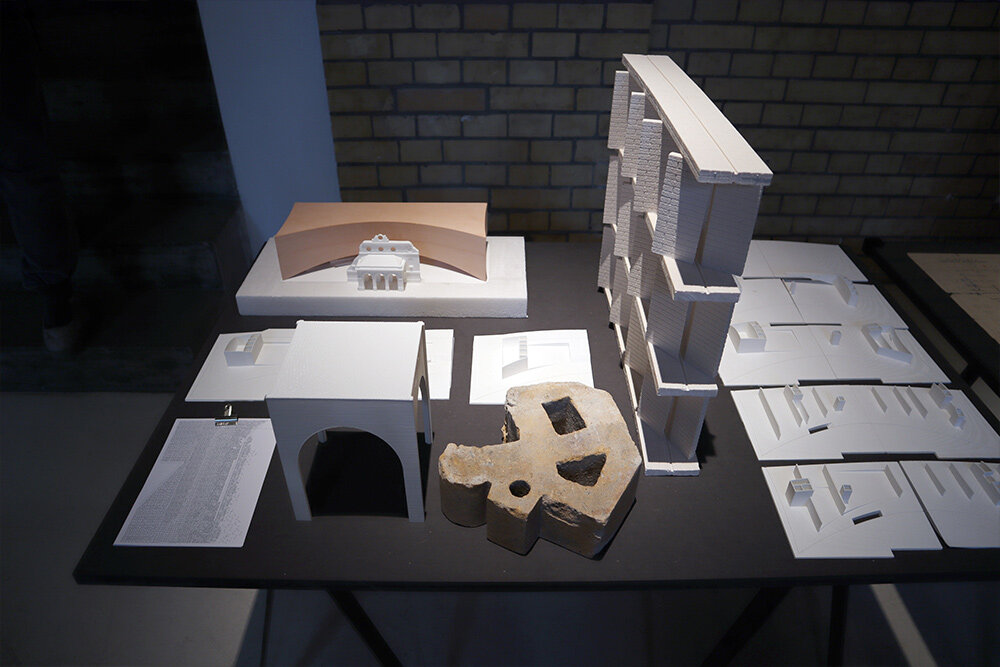
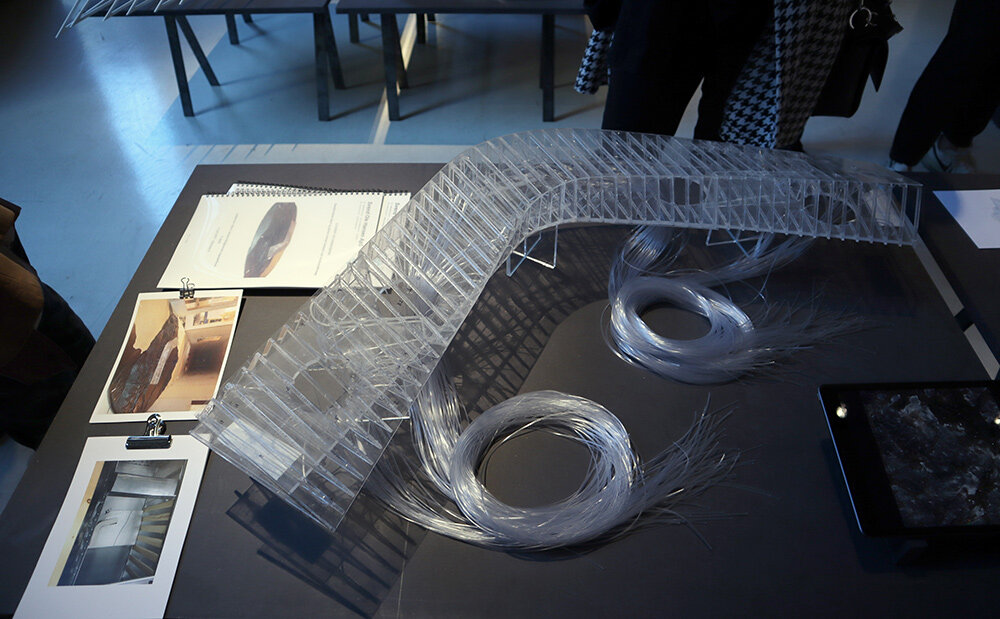
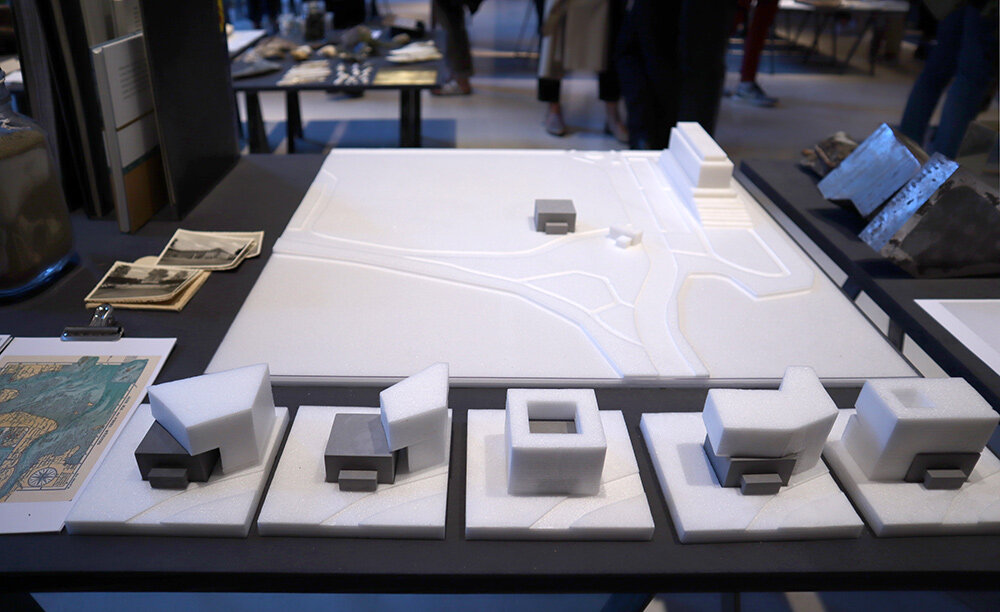
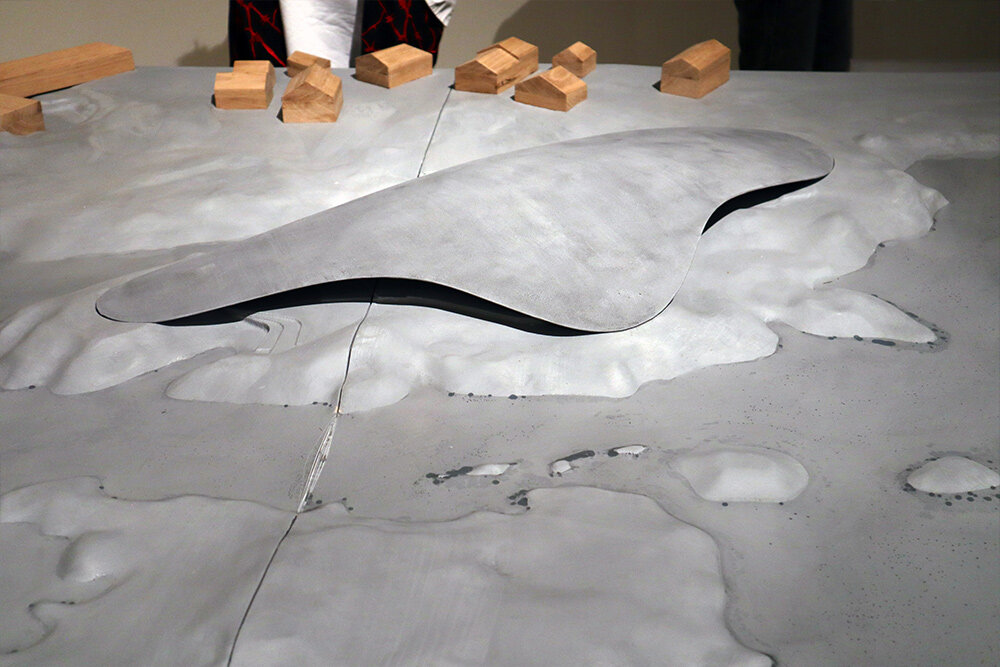
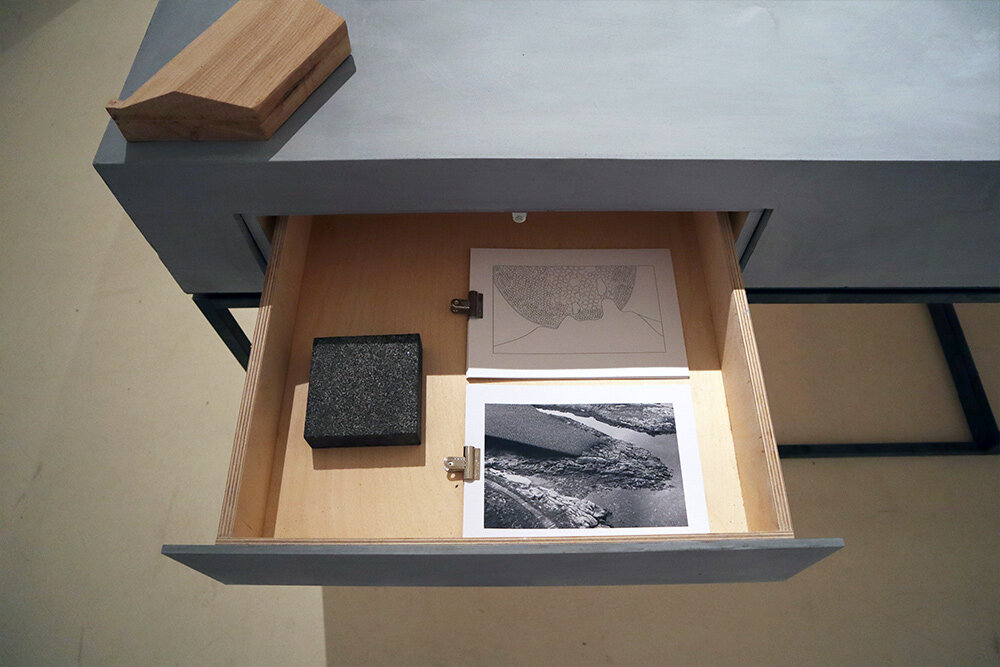
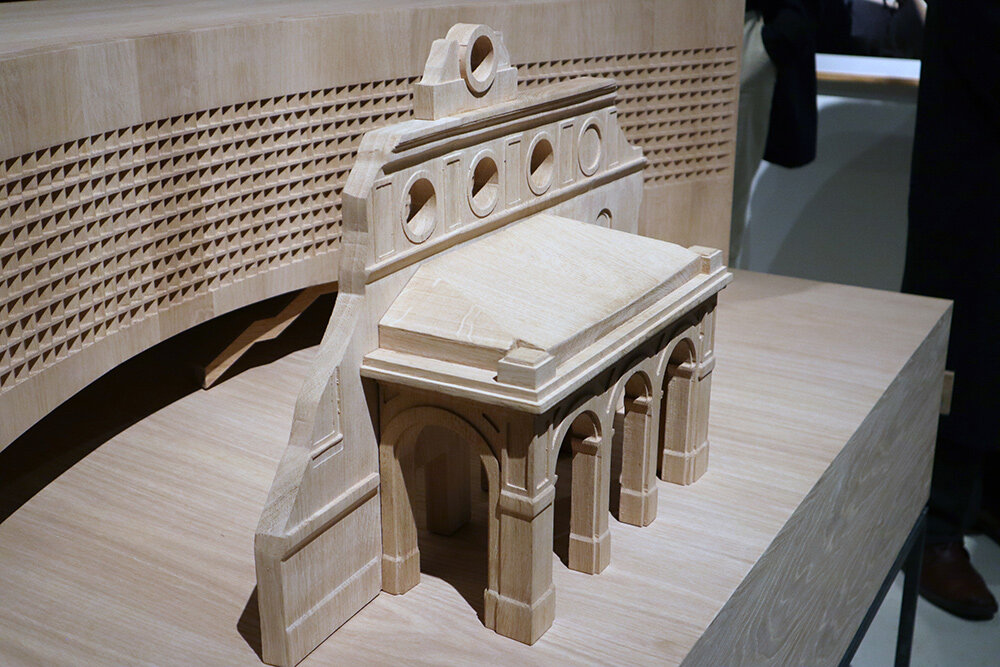
project info:
exhibition name: PLACE, A Symbiosis Between Architecture and Context
architects: Dorte Mandrup
venue: Aedes Architecture Forum, Christinenstr. 18-19, 10119 Berlin
dates: 9 July – 17 August 2022
After Aedes, the exhibition will be on view at Le Bicolore in Paris in September 2022.
happening now! partnering with antonio citterio, AXOR presents three bathroom concepts that are not merely places of function, but destinations in themselves — sanctuaries of style, context, and personal expression.


