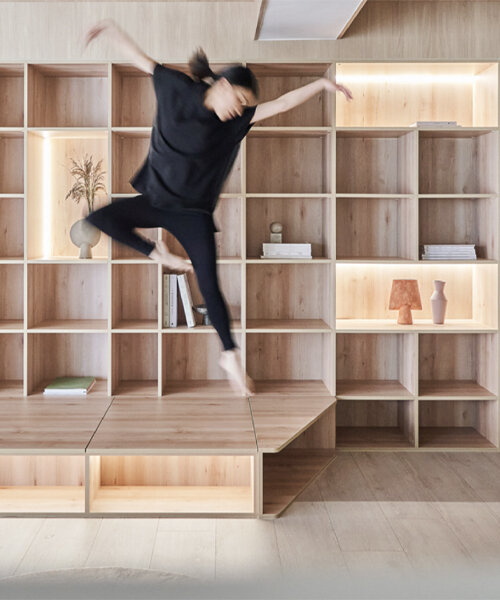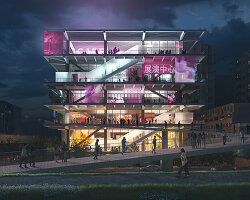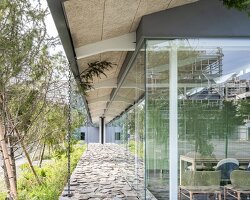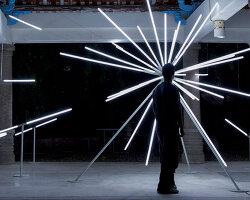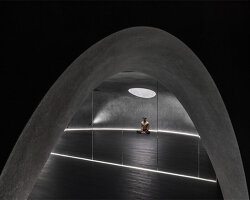‘Revival House: Echo of the Body’ by nestspace design
The ‘Revival House: Echo of the Body’ in Taipei, Taiwan, is an unconventional dwelling completed by NestSpace Design for a contemporary dancer wishing to cultivate a micro-community for living, dancing, and interacting. The architects took the continuous motion of body flow as an inspiration in this renewal project, integrating the idea of an immersive theater and a subtle seat hierarchy to create an open-plan layout imbued with calm and harmony.
‘In this project, the dancer’s body becomes the measurement of the scale. Each room collects considerable energy from perception, creation, and performance. Our job was to make people and space become one,’ shares the studio.
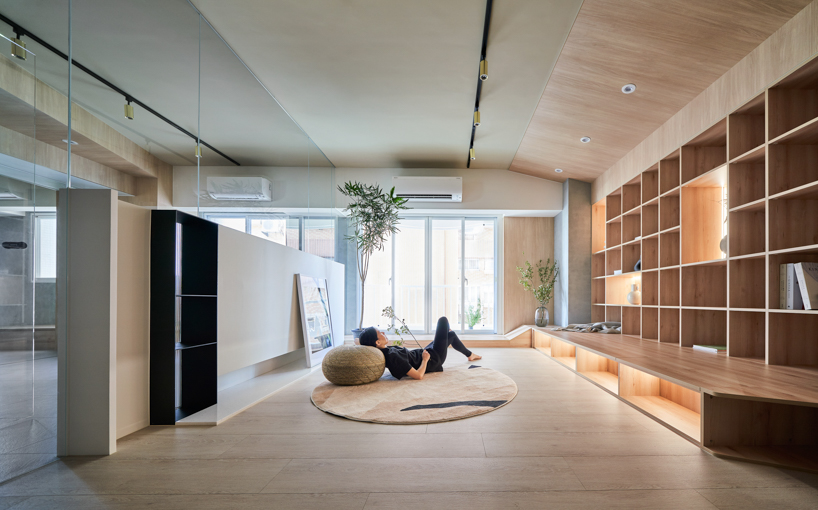
all images © Hey!Cheese
a space for living, dancing, and interacting
Based on the client’s wishes, NestSpace Design (see more here) dedicated ample living spaces for residents and carved out an additional dancing venue for visitors. ‘We employ three phases of the dancer’s mind, developing a gradual floor plan: ‘the state of consciousness,’ ‘the path of contemplation,’ and ‘sleep | dream.’ We tried to realize a multi-dancing experience in a residential space through the new order,’ writes the team.
The front area of the ‘Revival House’ recalls a fluid state of mind, where people can activate their original senses, particularly in nature. Hence, NestSpace Design mainly used wood materials and natural textures to foster a warm and forest-like atmosphere, with a sloping ceiling lightly enriching the overall mood. Meanwhile, a distinct clay paster wall design represents the transformation of clouds at sunset, exuding a meditative accent.
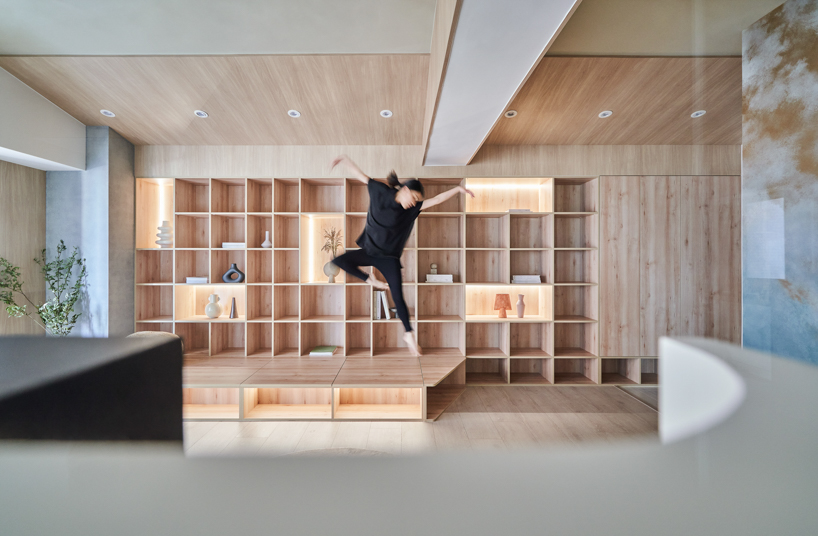
an open plan layout, giving total freedom of utility
‘The wide-opened dimension echoes the concept of an immersive theater. Anyone can become the character and audience in the house. They dance, stretch the body, sit on extensive platforms, and even lie at ease. We can see the entire front area as one stage or split into two spaces for different purposes,’ continues NestSpace Design.
On the other hand, mirrors and glass walls in the practice room create multi-experiential reflections and extensions, leaving the space obscure and ambiguous. The practice room sits at the back of the public stage. Along its wall, the architects inserted an aisle separating the public area from private ones, simulating an intermediate point that links to the dining area and bedroom.
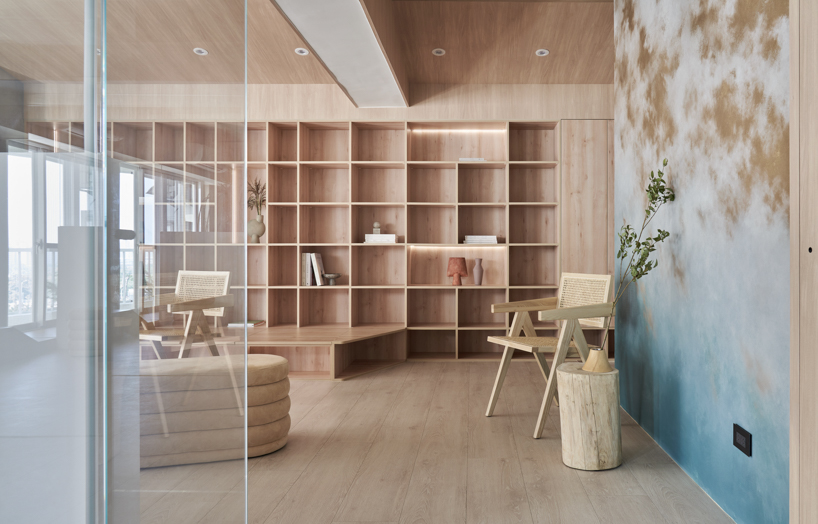
pattern of the clay plaster wall symbolizes the wave of clouds at sunset
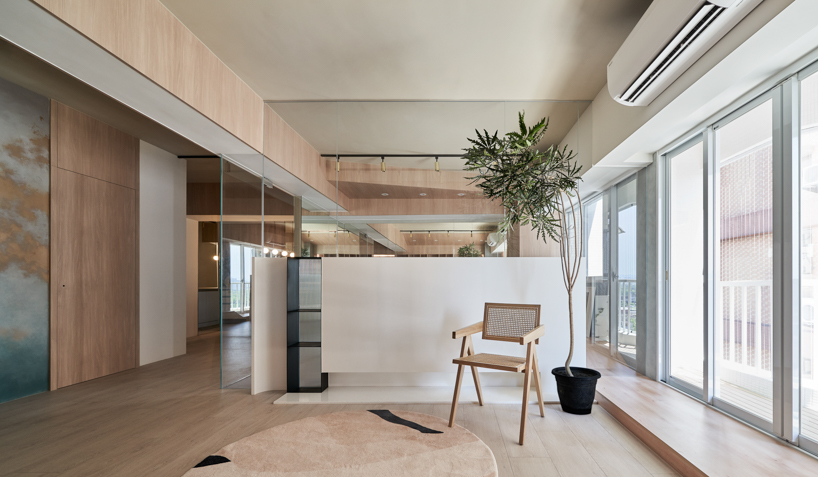
abundant natural light circulates the interiors
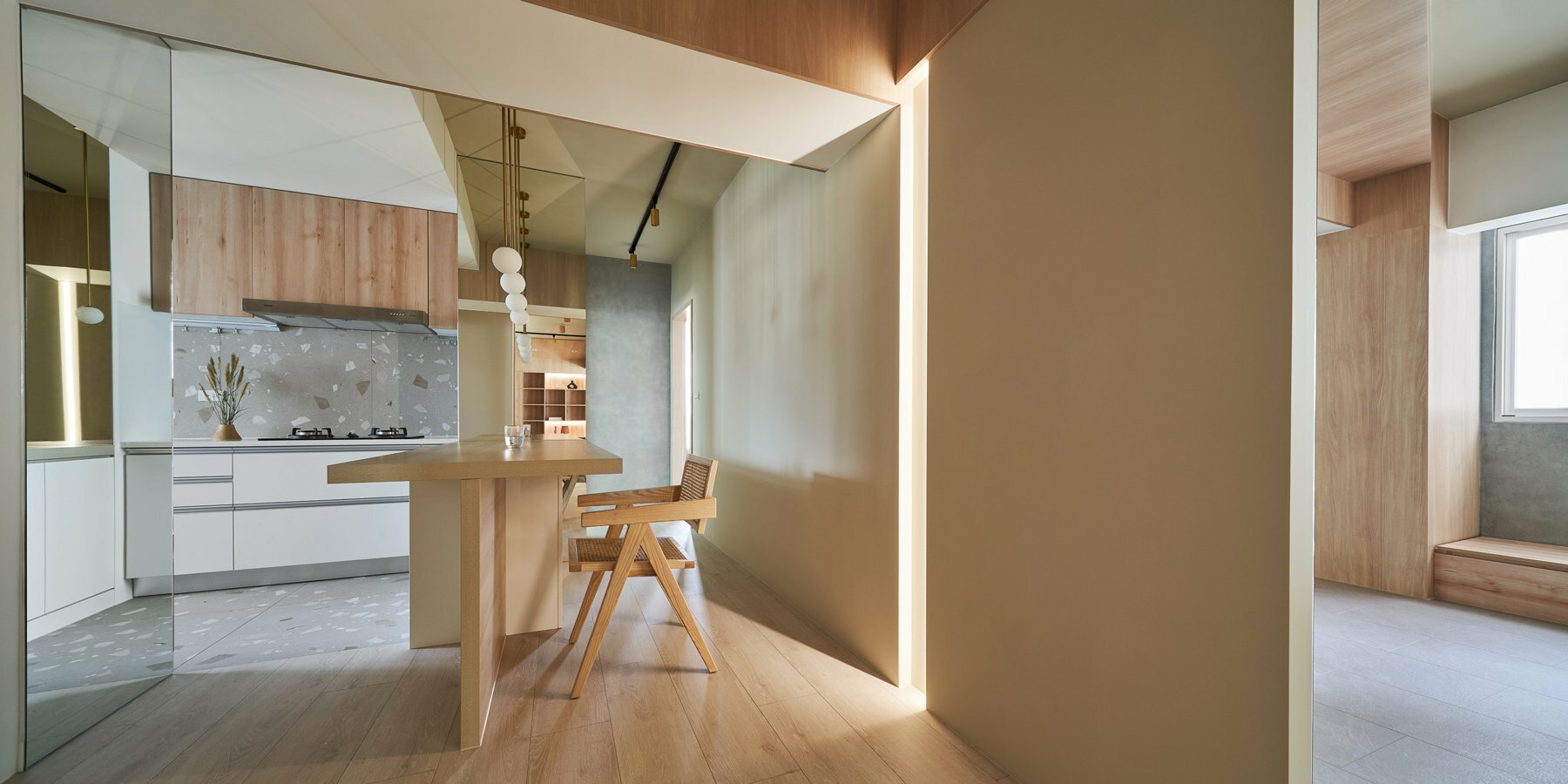
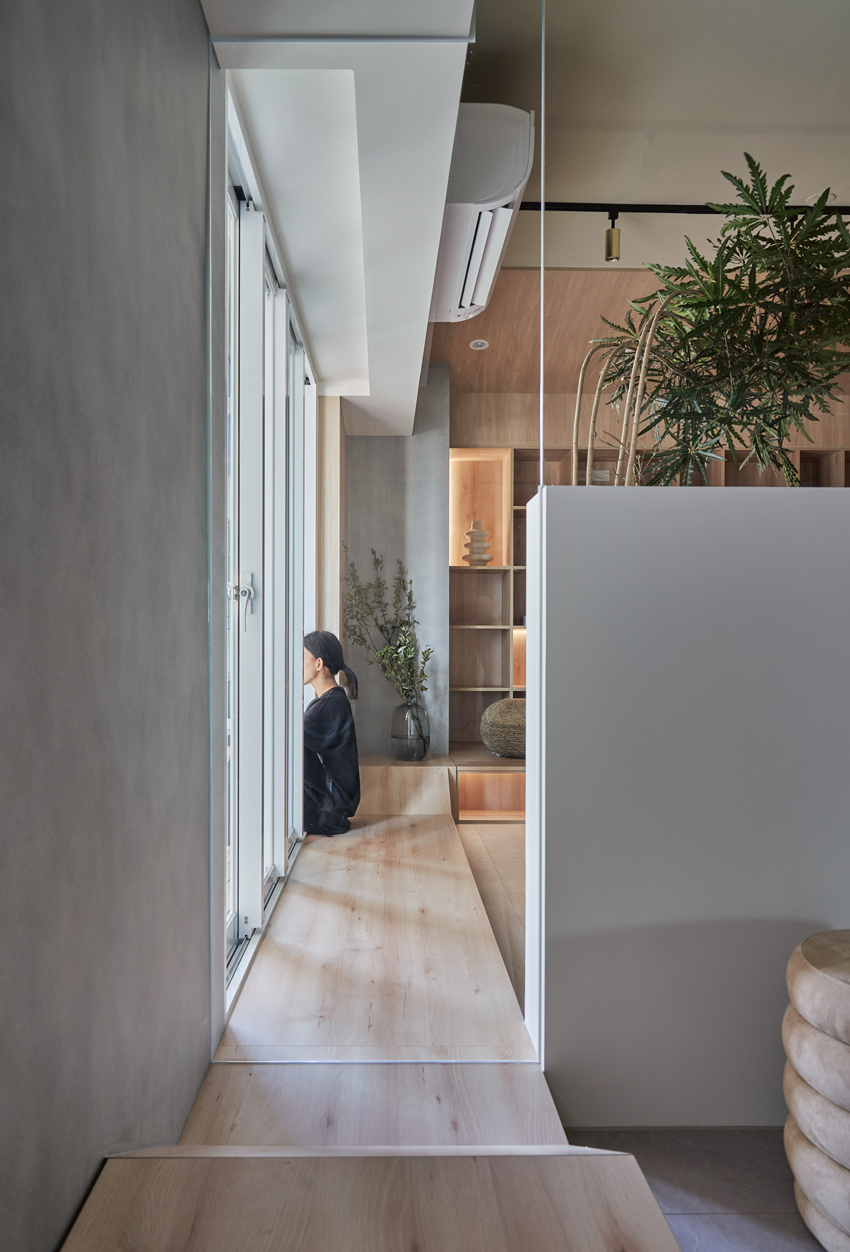
a spatial design encouraging fluid states of mind
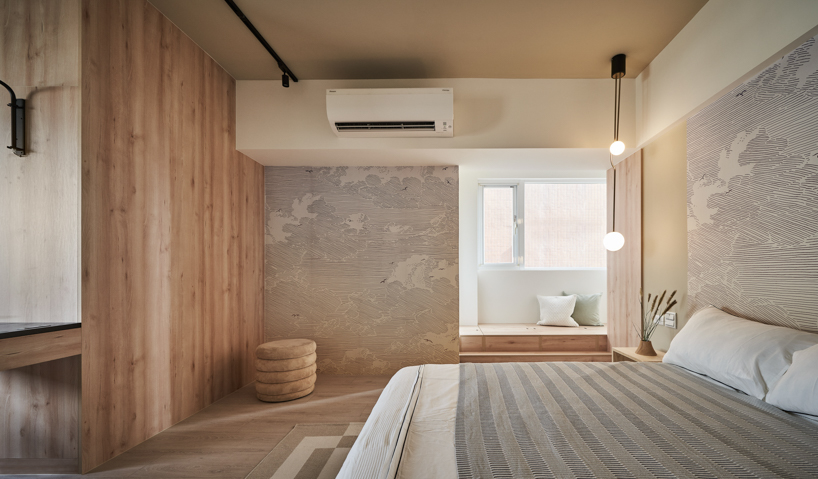
bedroom
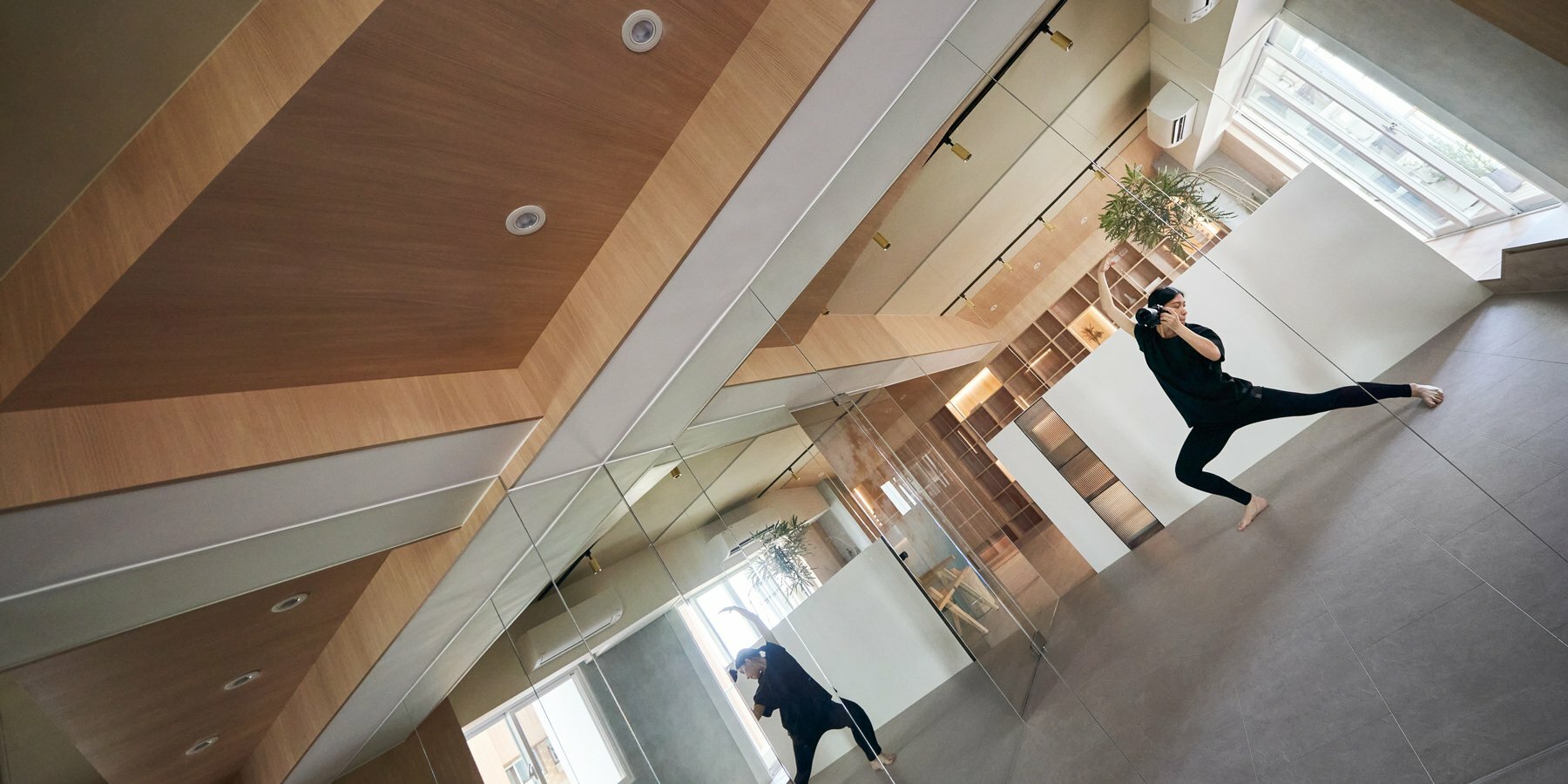
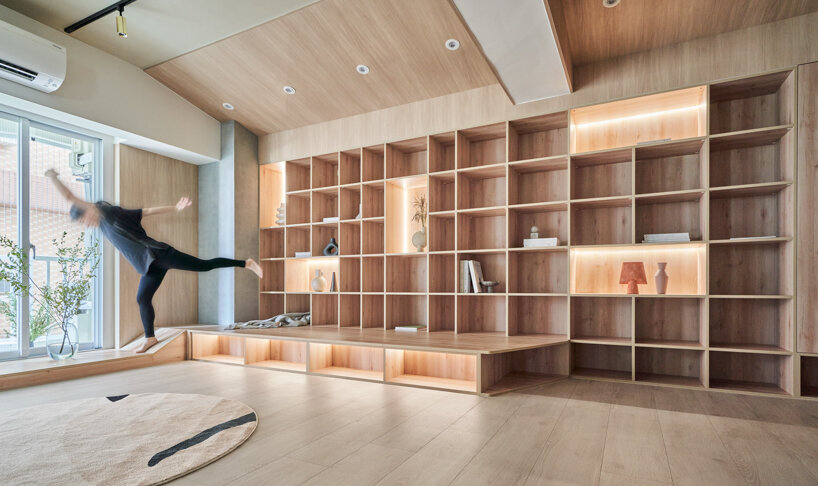
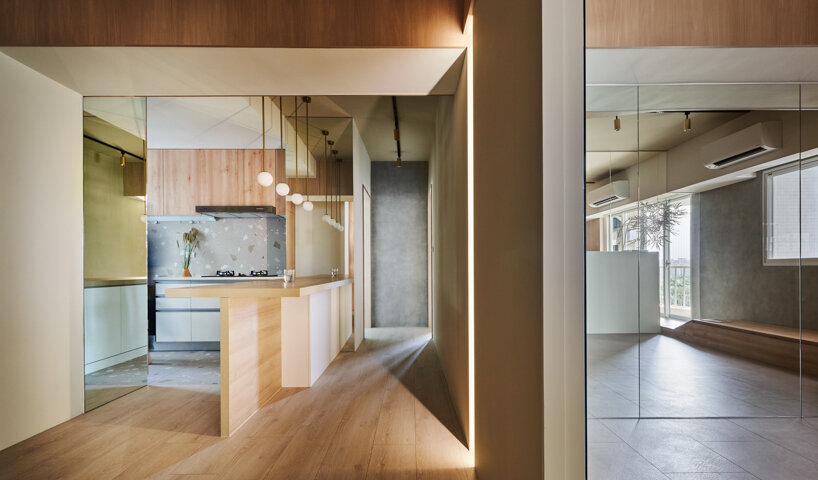
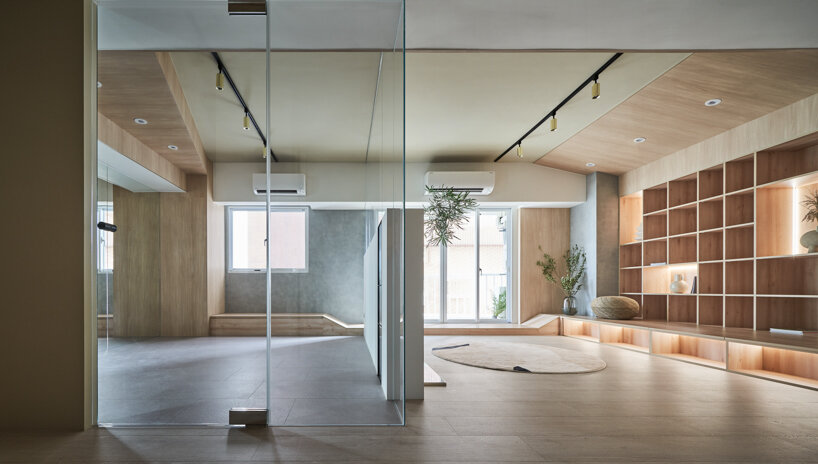
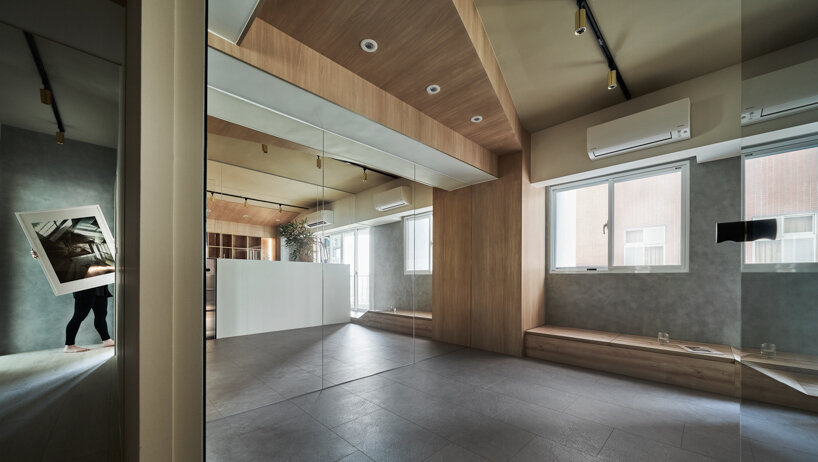
project info:
name: Revival House: Echo of the Body
location: Taipei, Taiwan
gross built area: 109 sqm
architecture: NestSpace Design
design team: Jun-Cheng Yeh, Chun-Ting Yeh
photography: Hey!Cheese | @heycheese.tw
designboom has received this project from our DIY submissions feature, where we welcome our readers to submit their own work for publication. see more project submissions from our readers here.
edited by: lea zeitoun | designboom
