KEEP UP WITH OUR DAILY AND WEEKLY NEWSLETTERS
happening this week! holcim, global leader in innovative and sustainable building solutions, enables greener cities, smarter infrastructure and improving living standards around the world.
PRODUCT LIBRARY
comprising a store, café, and chocolate shop, the 57th street location marks louis vuitton's largest space in the U.S.
beneath a thatched roof and durable chonta wood, al borde’s 'yuyarina pacha library' brings a new community space to ecuador's amazon.
from temples to housing complexes, the photography series documents some of italy’s most remarkable and daring concrete modernist constructions.
built with 'uni-green' concrete, BIG's headquarters rises seven stories over copenhagen and uses 60% renewable energy.
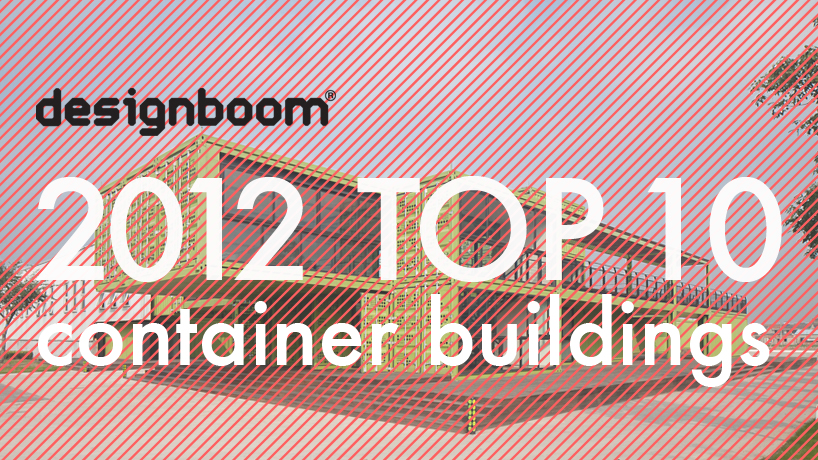
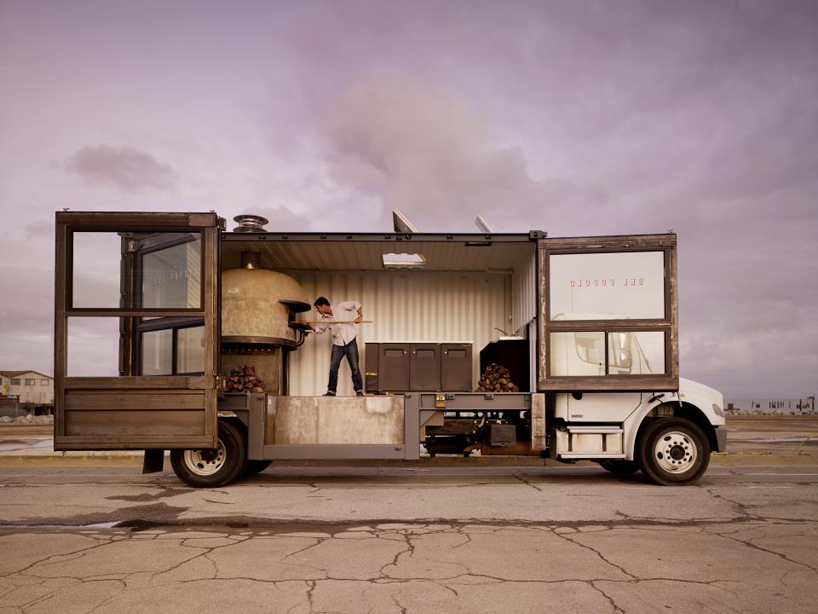
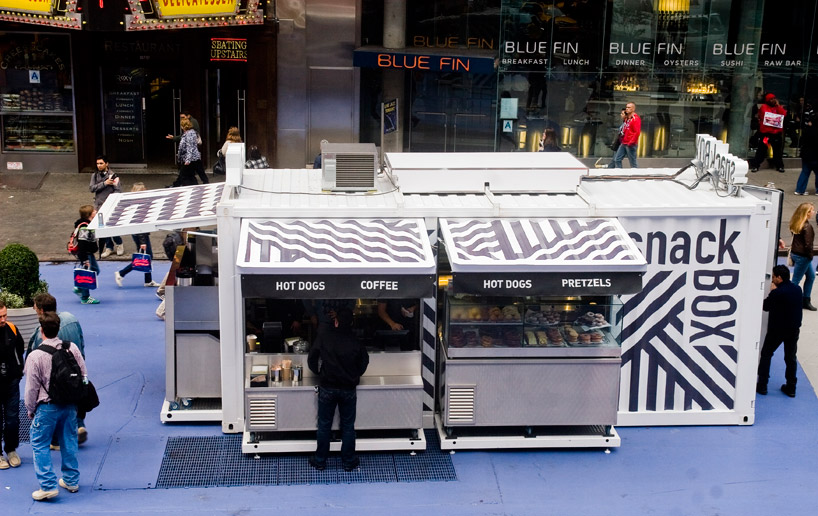 ‘snackbox’ by aedifica, times square, new york
‘snackbox’ by aedifica, times square, new york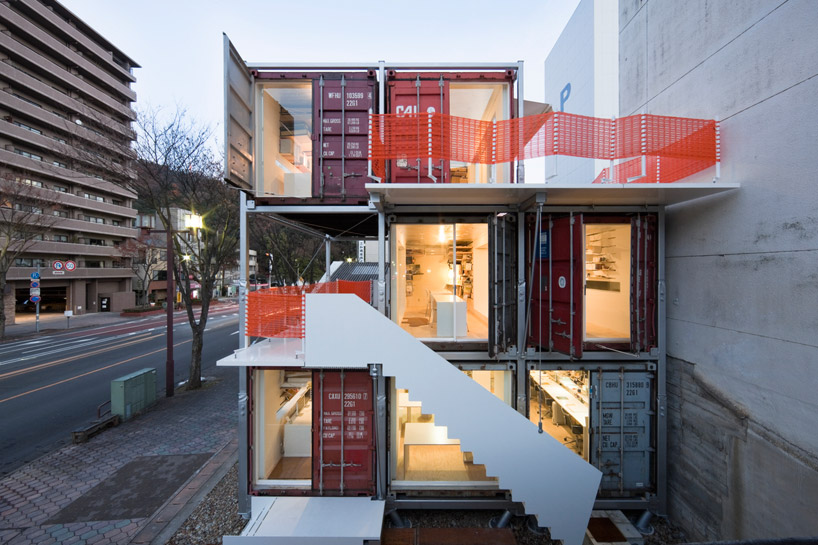 ‘shipping container studio’ by daiken-met architects, gifu, japan
‘shipping container studio’ by daiken-met architects, gifu, japan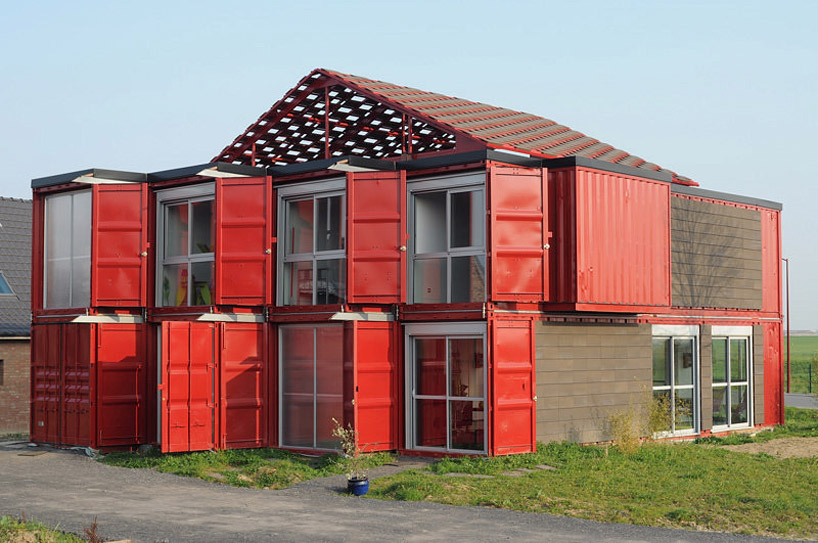 ‘maison container lille’ by patrick partouche, lille, france
‘maison container lille’ by patrick partouche, lille, france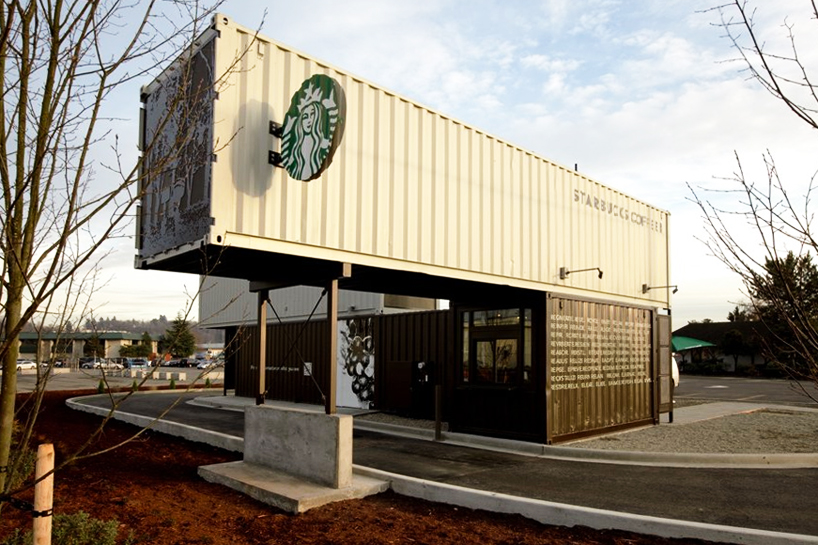
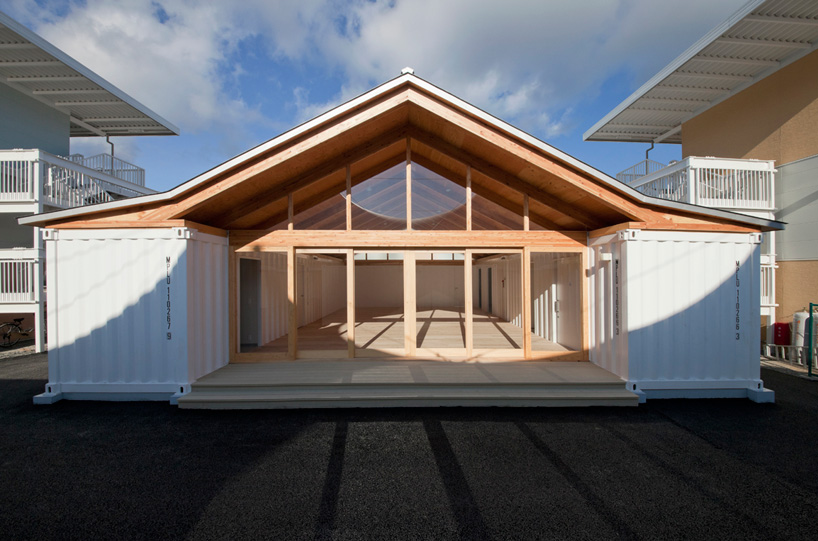 community center for the ‘onagawa temporary container housing’ by shigeru ban architects, onagawa, miyagi, japan
community center for the ‘onagawa temporary container housing’ by shigeru ban architects, onagawa, miyagi, japan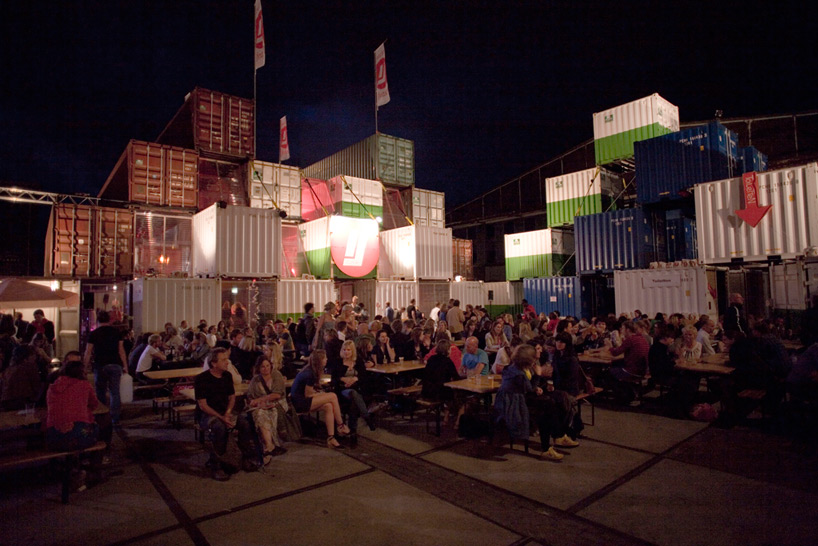 ‘temporary shipping container city’ by O+A, amsterdam, the netherlands
‘temporary shipping container city’ by O+A, amsterdam, the netherlands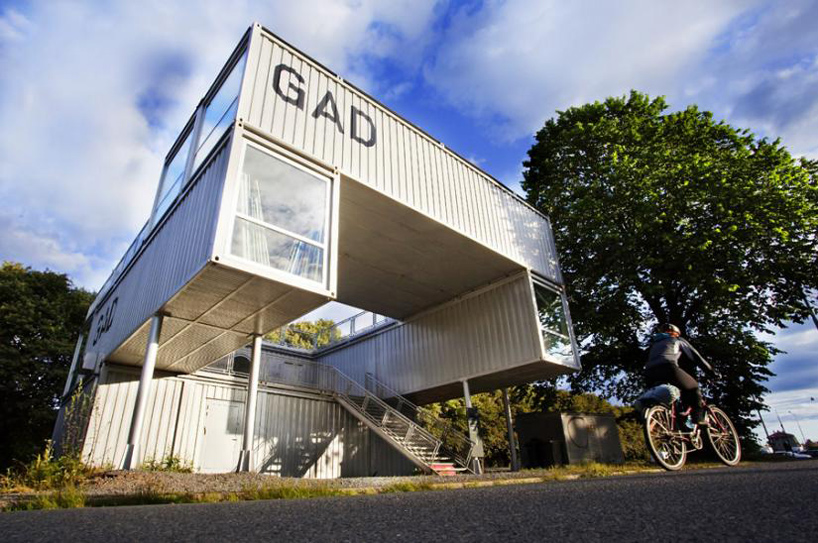 ‘GAD’ by MMW architects in tjuvholmen, norway
‘GAD’ by MMW architects in tjuvholmen, norway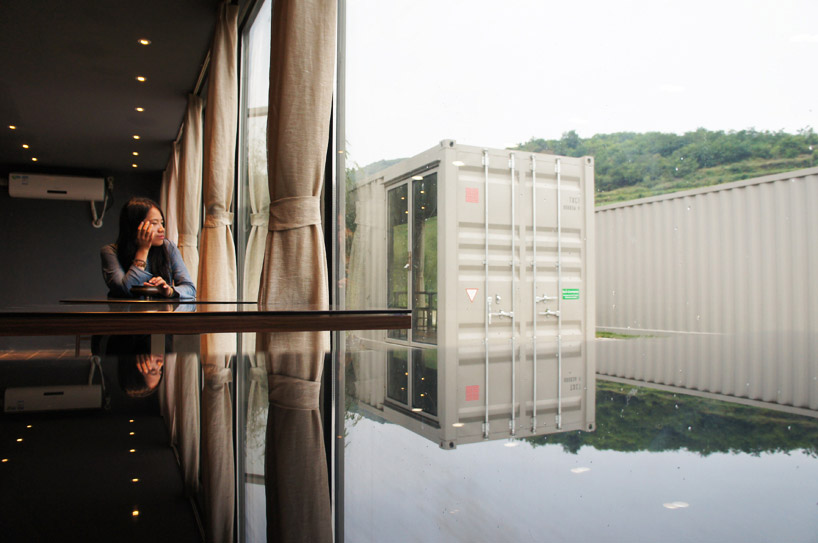 ‘Xiang Xiang Pray House’ by beijing tonghe shanzhi landscape design, xhanxi province, china
‘Xiang Xiang Pray House’ by beijing tonghe shanzhi landscape design, xhanxi province, china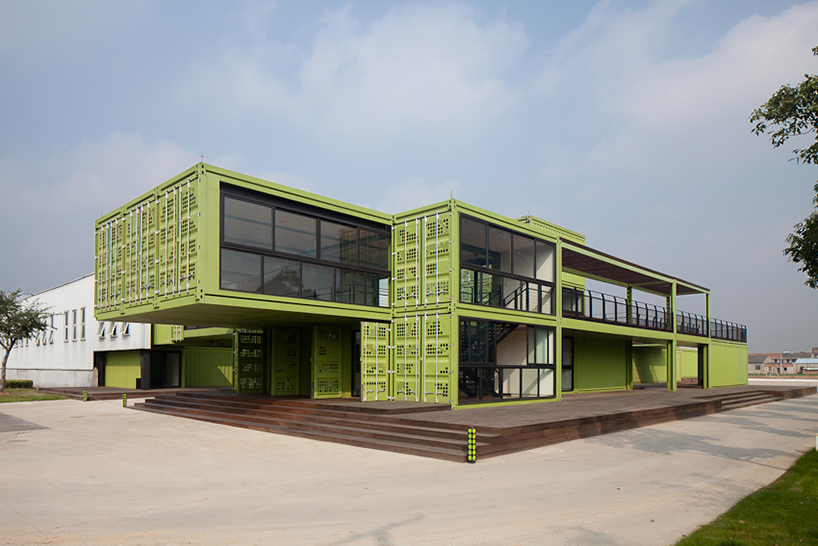 ‘tony’s farm’ by playze, shanghai, china
‘tony’s farm’ by playze, shanghai, china














