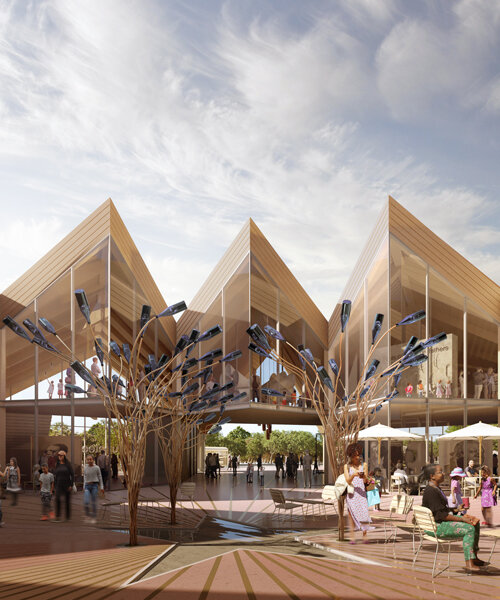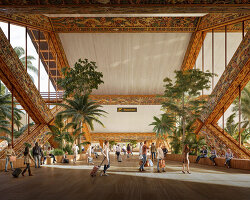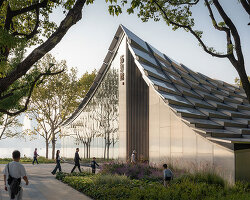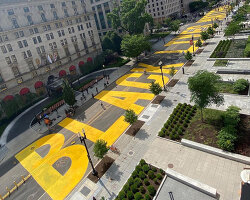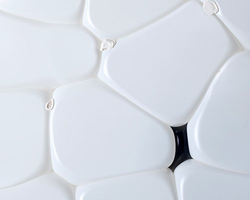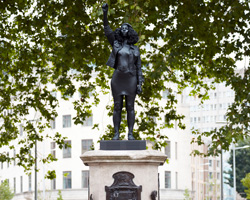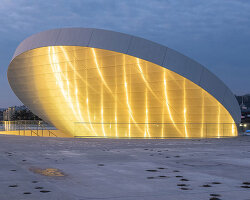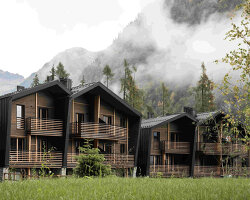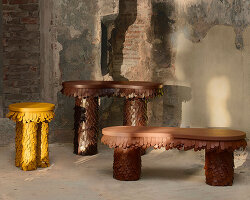new juneteenth museum is a ‘dream fulfilled’
Plans for a new museum to commemorate Juneteenth are going ahead in the Historic Southside neighborhood of Fort Worth in Texas. First envisioned by 95-year-old activist and ‘The Grandmother of Juneteenth,’ Opal Lee, the project is being designed by Bjarke Ingels Group / BIG alongside African American-owned design and build firm, KAI Enterprises.
‘Seeing the national museum moving forward is a dream fulfilled,’ says Opal Lee.
BIG Partner Douglass Alligood, who’s leading the design proposal, comments, ‘As a Black architect, this project is one of the most rewarding experiences of my career.’
Spanning 4,645 sqm (50,000 sqft), the mass timber structure will contain immersive galleries, a business incubator, a food hall for local vendors, a Black Box flex space, and a theater. The National Juneteenth Museum aims to become the epicenter for the education, preservation and celebration of Juneteenth nationally and globally, hosting exhibitions, discussions, and events about the significance of African American freedom.
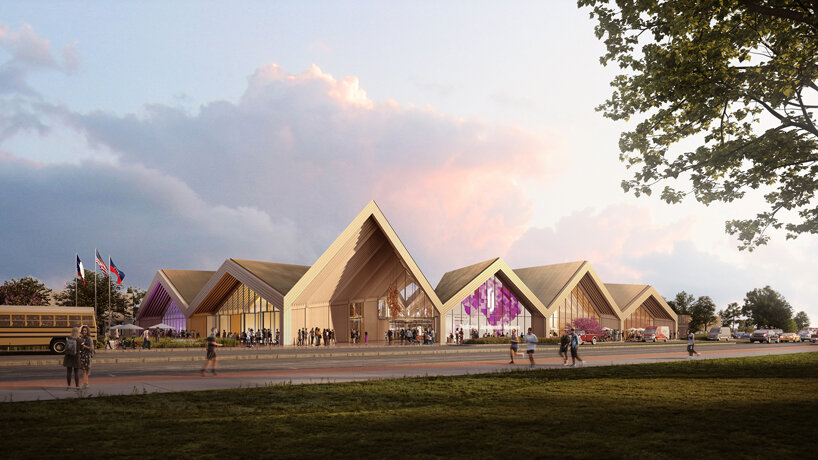
image © BIG, KAI, Atchain
BIG’s scheme embraces the local African American experience-at-large through motifs, symbolic touchpoints, and inclusive wayfinding. Informed by the gabled rooftops that define the Historic Southside neighborhood, the museum merges the historic gabled silhouette of individual homes with their protruding porches to create spaces for learning, gathering, and contemplation.
The museum’s undulating roof creates a series of ridges, peaks, and valleys of varying heights that combine to create a ‘nova star’ shaped courtyard in the middle of the museum. Meaning ‘new star,’ the nova star represents a new chapter for the African Americans looking ahead towards a more just future. The publicly accessible courtyard will be the anchor for the museum and its activities. At the center of the courtyard, a ‘five point’ star is engraved into the terrazzo pavement in gold, featuring ‘starbursts’ of varying warm concrete colors. In addition to representing Texas, the last state to adopt and acknowledge the freedom of African American slaves, the star nods to the American flag’s 50 stars that represent all 50 U.S states, representing the freedom of African Americans across the country.
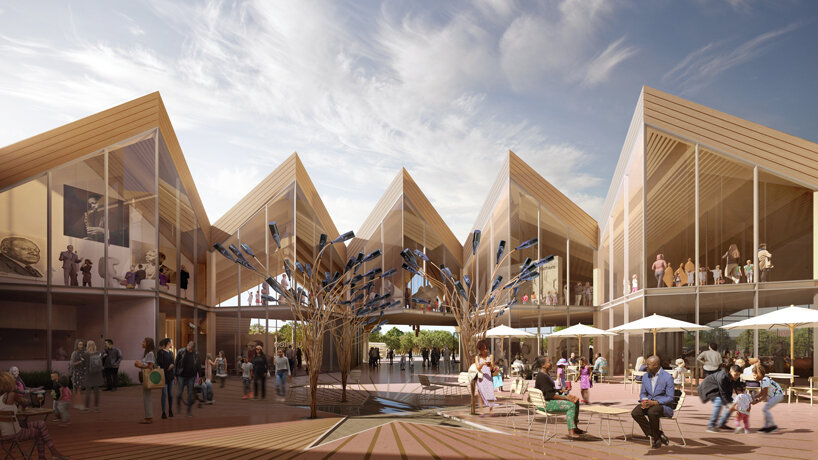
image © BIG, KAI, Atchain
While five street-level entrances allow the galleries and exhibitions to be accessed as individual spaces, two publicly-accessible covered ‘portals’ connect directly to the courtyard and main gallery entrances, welcoming visitors from both the north and the southwest of the site via generous entryways defined by warm, vibrant colors. The mass timber structure that defines the design’s materiality continues into the interior, visually connecting the two realms.
In addition to this visual continuity of the materiality, the building’s public and private realms are also interconnected through the museum’s circular layout; on the first floor, the two portals that connect to the courtyard are flanked by each of the programs: one portion of the galleries, the business incubator, the food hall for local vendors, the Black Box flex space, and the theater. To access the museum galleries, which begin on the first floor, guests enter the generous reception area and are guided to the light-filled mezzanine level via a staircase or wheelchair-accessible elevator.
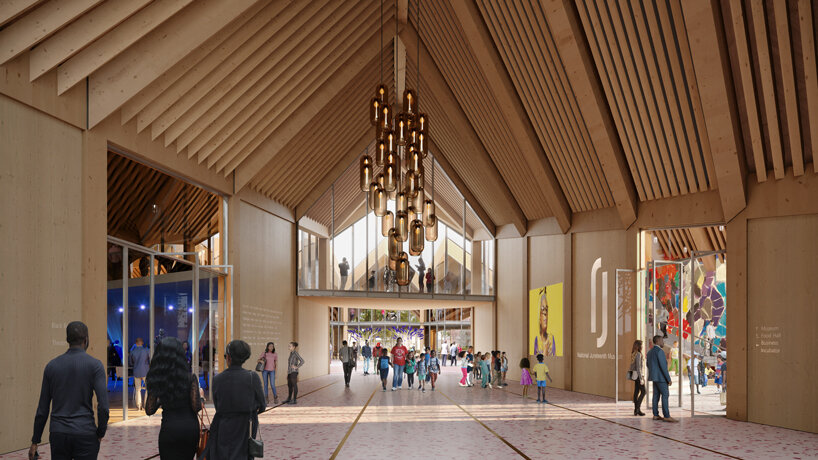
image © BIG, KAI, Atchain
The mezzanine level reveals the rest of the gallery spaces, which are connected by a ring of circulation that wraps the courtyard. Glass is utilized as the interior wall of both the first and mezzanine floors to create a sense of openness and transparency while complementing the pared-back timber and concrete materials. Similarly, the ‘nova star’ cut out of the roof at the center of the building of which the mezzanine wraps around allows light to travel through the entire space. Wrapping around the nova star shape above, the mezzanine galleries physically connect each of the programs while being literally elevated—providing visitors an above perspective of the public courtyard below, and those in the courtyard with views of the galleries above.
Outside the museum building, a network of plazas provides wayfinding opportunities, extending the sense of community of the interior to the outdoor spaces. Polished concrete and terrazzo flooring continue out to the exterior spaces, creating visual continuity between the public and private realms. Generous lawns, native landscaping, and wood seating are dispersed throughout the plaza areas, providing places for outdoor exhibitions, large-scale installations and gatherings.
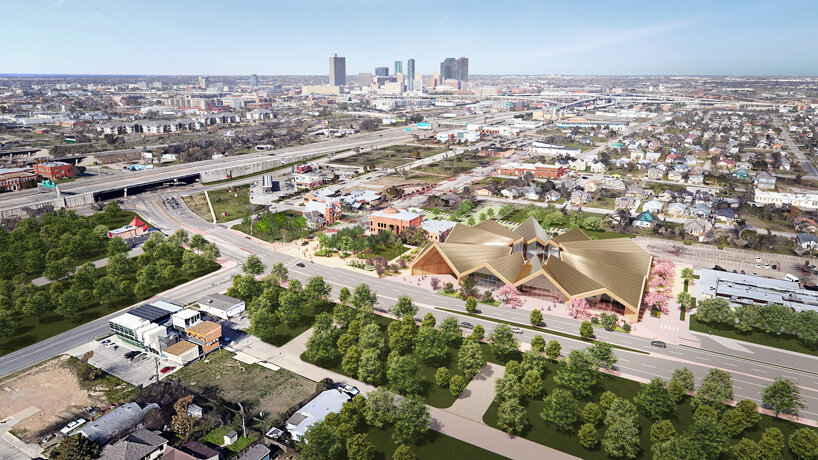
image © BIG and National Juneteenth Museum
The National Juneteenth Museum is being developed in close collaboration with the local community in the effort to revitalize the Historic Southside neighborhood, which was divided by the I-35W highway in the 1960s.
Douglass Alligood comments, ‘The National Juneteenth Museum came to BIG looking for a design that captures the social, cultural, and spiritual importance of Juneteenth celebrations for Black people while expressing its historic significance and relevance to all Americans.’
The architect continues, ‘By incorporating a food court with local vendors, a business incubator, black box theater and auditorium, The National Juneteenth Museum will be at the core of a vibrant center to the long neglected Historic Southside. Our hope is that this building will become a gateway to the Historic Southside community of Fort Worth while serving as a national and global destination. Juneteenth is not only American history—it is world history.’
‘This project is special to me on a personal level as well. After nearly 40 years in this profession, I have the opportunity to lead a design for a project that is focused on African American culture. Our engagement with Ms. Opal Lee and members of the community, to really understand their needs, is what informed a lot of the design principles,’ Alligood adds.
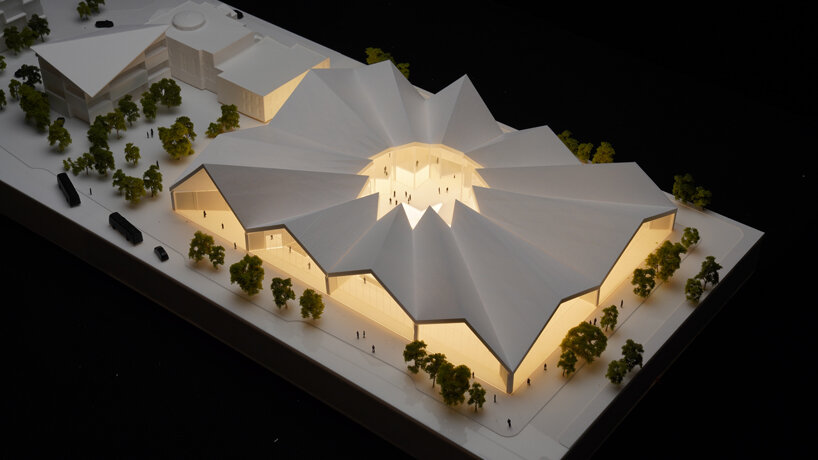
model © BIG
‘I’ve had a little Juneteenth Museum in that very spot for almost 20 years, and to see it become a central place for discussion, collaboration and learning seems to be the providential next step—from my walking campaign to Washington, D.C., the petition, and having Juneteenth declared a federal holiday. It’s mind-boggling, but I’m glad to see it all come to pass,’ adds Opal Lee, who fought for Juneteenth to become a federally-recognized holiday in the United States. The holiday on June 19th commemorates the Emancipation Proclamation’s enforcement and the liberation of the remainder of the enslaved both in Texas and throughout the newly reformed United States, which happened on June 19, 1865.
‘KAI is excited to work in concert with BIG as the vision outlined by Ms. Opal Lee of realizing her lifelong dream of making Juneteenth a National Holiday witnessed the signing in the Oval Office come to life in Fort Worth. As President of KAI and life-long learner, passionate about history, I’m honored to contribute to this significant and important part of the fabric of US history,’ says Darren L. James, FAIA, NCARB.
The National Juneteenth Museum is expected to break ground in 2023.
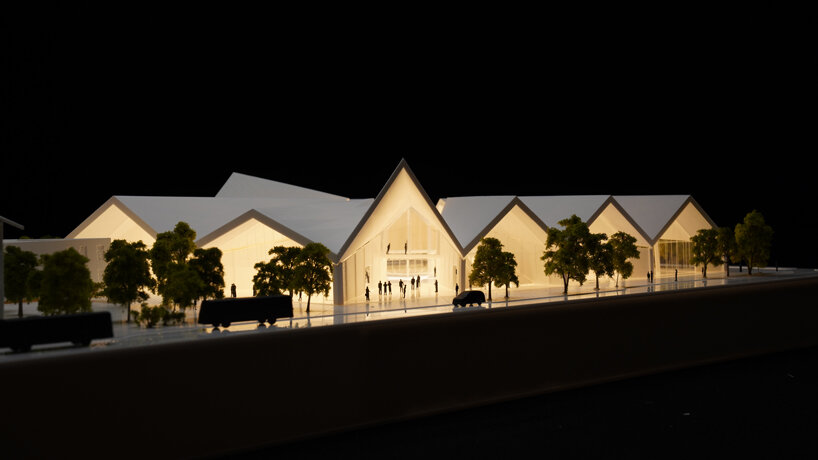
model © BIG
project info:
name: National Juneteenth Museum
location: Fort Worth, Texas, US
architecture: Bjarke Ingels Group / BIG and KAI Enterprises
size: 4,645 sqm (50,000 sqft)
