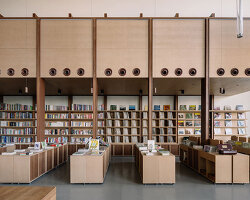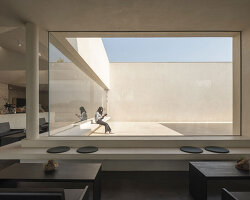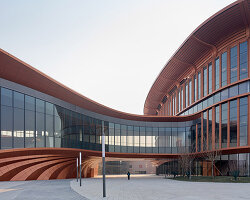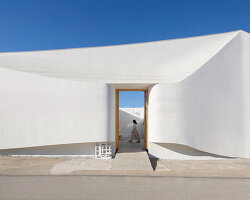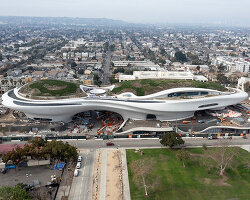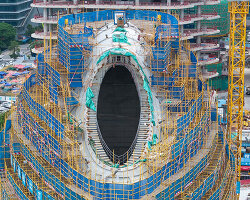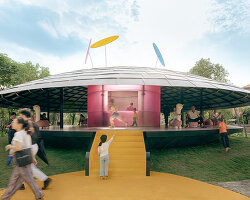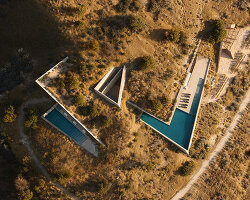a micro-neighborhood of social housing in beijing
MAD Architects presents its first-ever social housing project, dubbed Baiziwan, in its home city of Beijing. The expansive development comprises twelve residential buildings which together meander across the site, all connected by a network of elevated walkways and web-like ‘floating park.’ The work stands as the culmination of an eight-year research study of social housing by the studio’s founder Ma Yansong, which especially focused on the historical development and design of social housing across a range of countries.
The project is located near the Central Business District of the Chinese capital city, and is divided into six blocks, its divisions informed by the surrounding city grid. This strategy forms a micro-neighborhood which is still integrated into the community.
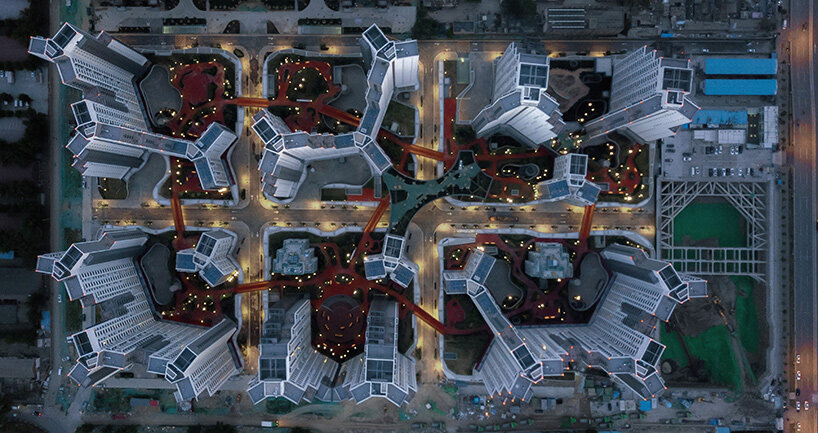 image by ArchExist
image by ArchExist
a floating park of communal spaces
The architects at MAD organize the Baiziwan Social Housing project as an open, vertical neighborhood comprising communal outdoor areas. At the level of the street the neighborhood is accessible to the public, while the second level reserves park spaces for residents only. This elevated park weaves between all six blocks and integrates a gym, community gardens, a badminton court, children’s playground, ecological sanctuary, and communal support services.
The development further incorporates staggered half-floors and semi-opened gray spaces of various scales. The team ensures that the ground level, the second-level park, and rooftop, all integrate green coverage so that residents can enjoy a strong connection with nature and the outdoors throughout the neighborhood.
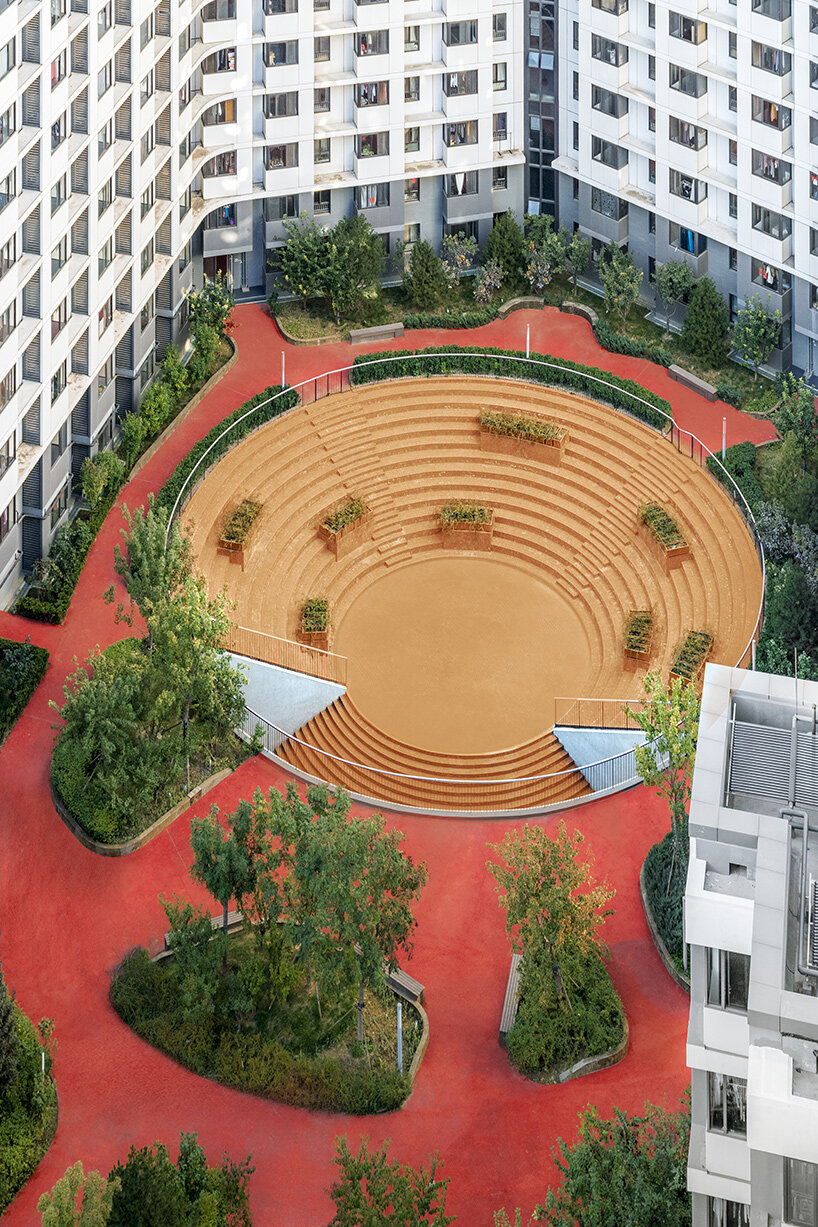 image by CreatAR Images
image by CreatAR Images
mad architects’ new topography: a mountain range in beijing
Hosting 4,000 apartments — with 3,000 families already moved in — MAD architects’ social housing project takes shape as a cluster of Y-shaped buildings. Together, the stepping geometries suggest a new, mountainous topography within its urban context. The in-between spaces form intimate, semi-enclosed areas which create a sense of community across the large site at a human scale. From a distance, the simple white façades and mountainous profile seem like a natural landform among the city skyline.
‘The project’s 4000 residential units are comprised of six general typologies and three ultra-low energy consumption typologies, spanning areas of 40 square meters, 50 square meters, and 60 square meters. Light-coated board is used as the partitions between the rooms, enabling ease of maintenance and flexibility for decoration by residents.’
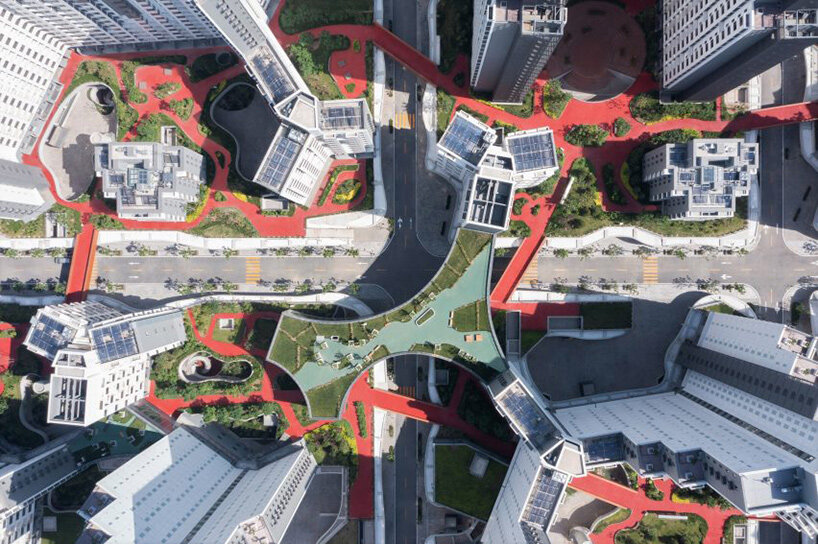
image by Xia Zhi
living spaces flooded with sunlight
The buildings’ Y-shaped footprint was thoughtfully shaped to best ensure natural sunlight penetration into each living space. ‘With the plot ratio of 3.5 and the height limit of 80 meters, the high density has caused many restrictions on general layout for each unit’s daylight calculation,‘ notes the team. The branching building form resulted, integrating communal corridors along the north face of each building to enhance sunlight exposure in the residential units.
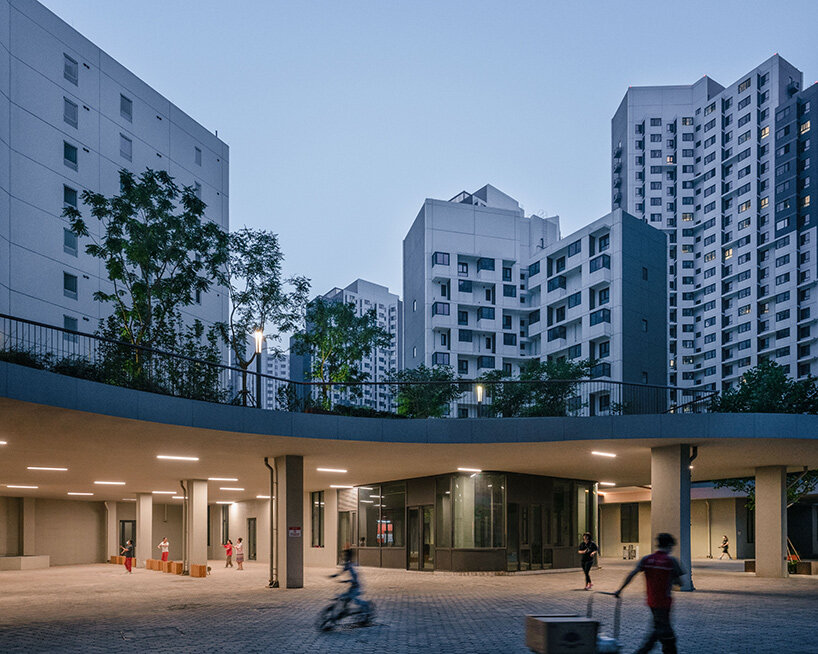 image by Zhu Yumeng
image by Zhu Yumeng
prefabrication and sustainability
MAD architects’ clients had required that over 80% of the building components be prefabricated off-site, resulting in a more environmentally friendly construction. This method of prefabrication proved a higher quality of housing as each unit was completed in a controlled, systematized process. The architects note that two of the twelve buildings operate with ultra-low energy consumption. These two passive buildings require low heating and cooling loads, and have seen a 90% reduction in energy consumption compared with the other ten buildings.
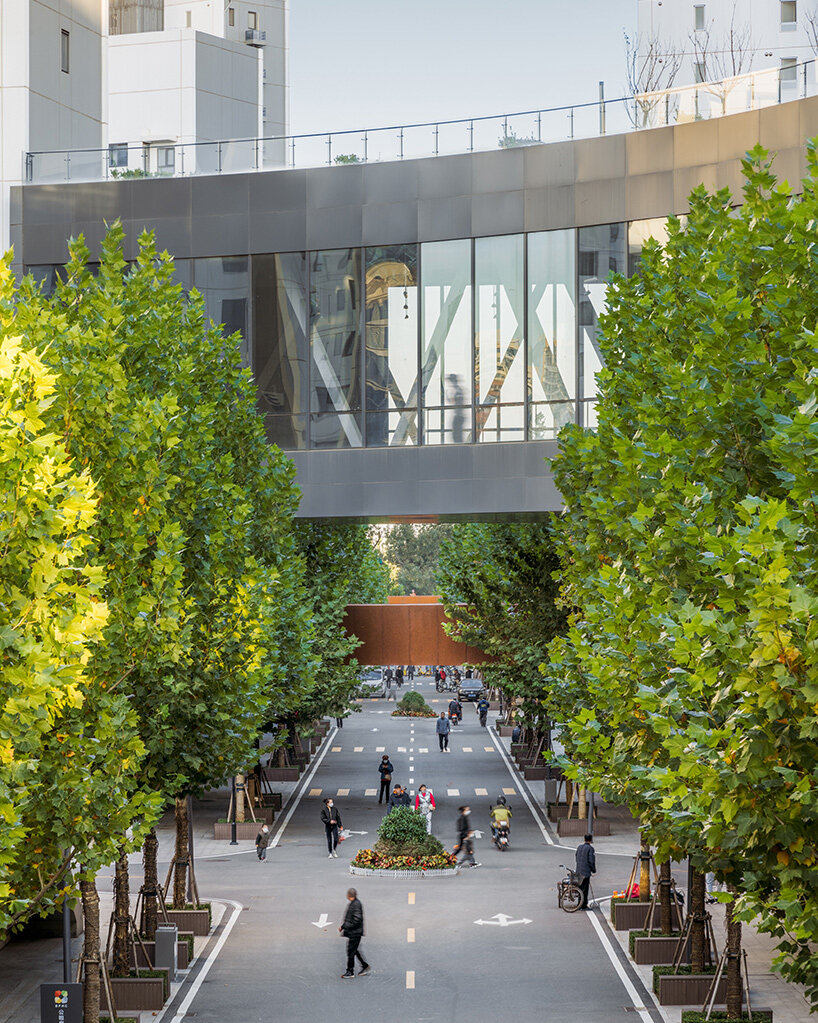
image by CreatAR images
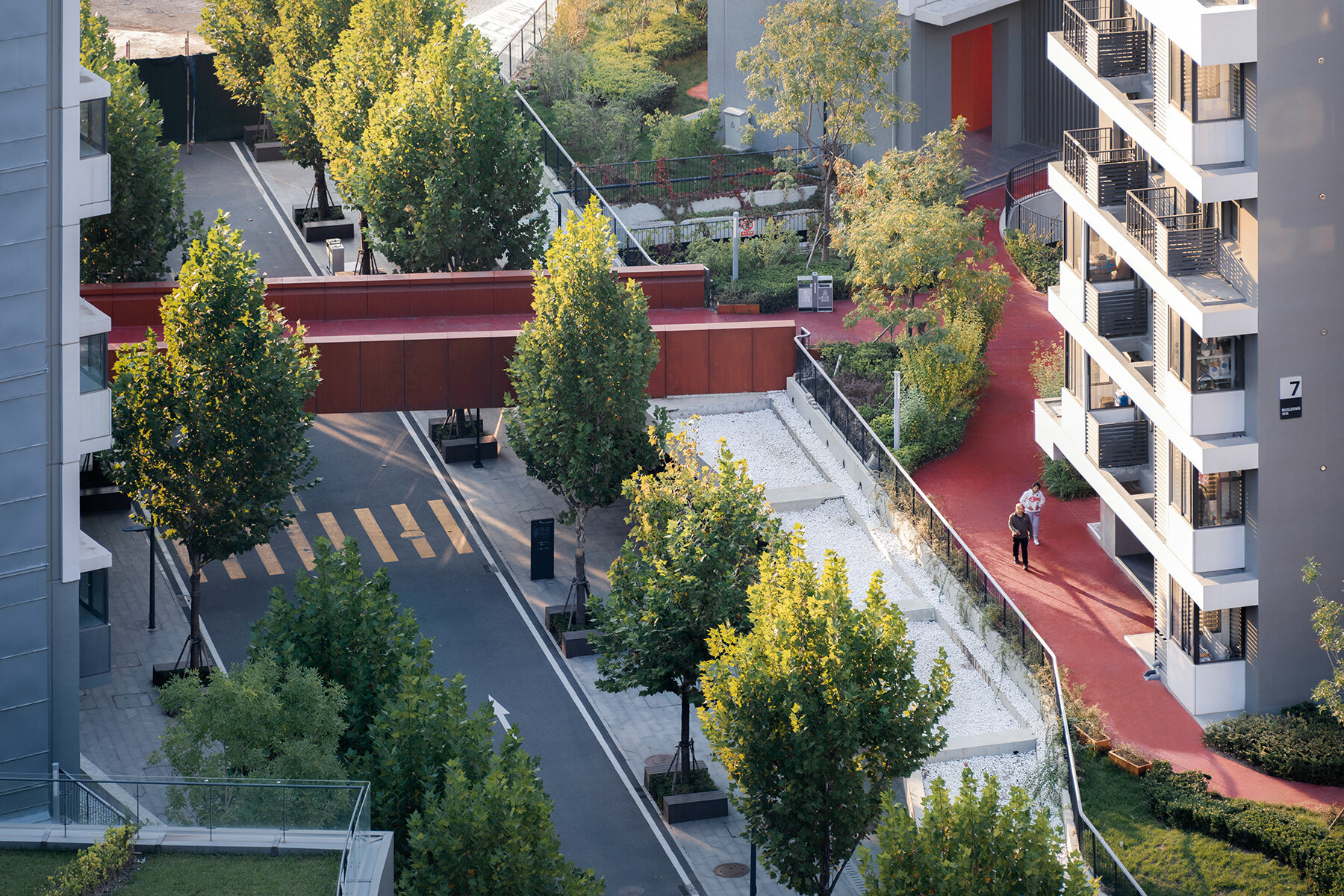
image by ArchExist
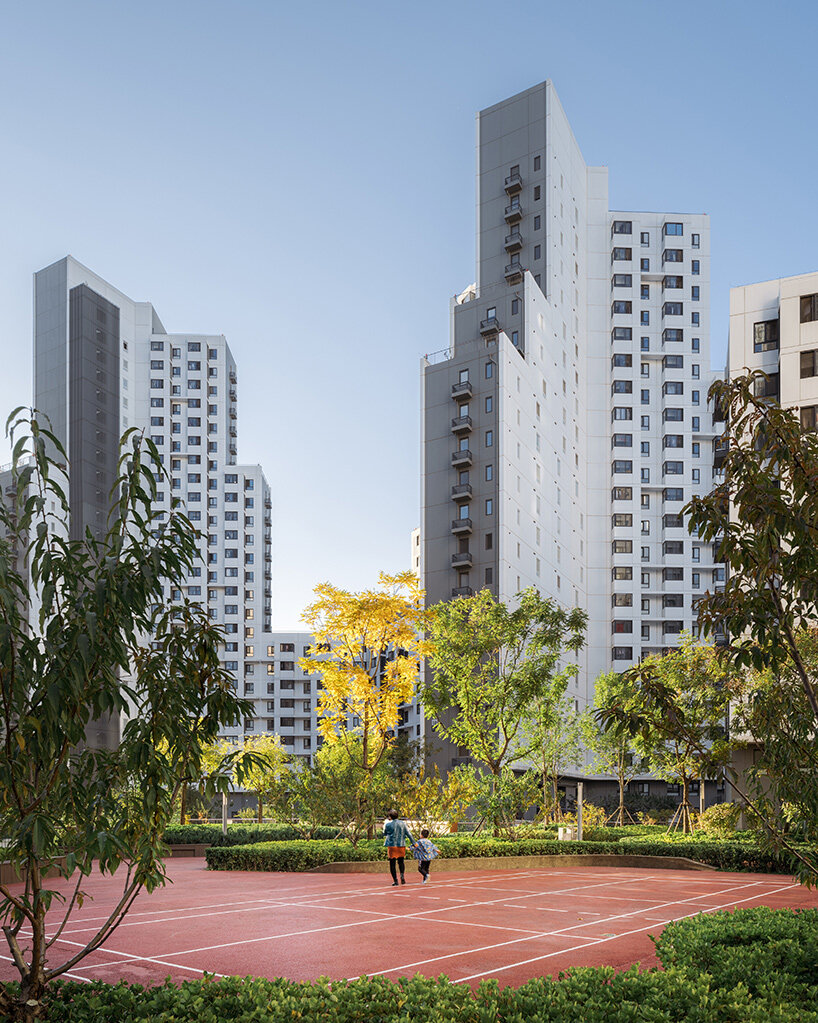 image by CreatAR Images
image by CreatAR Images
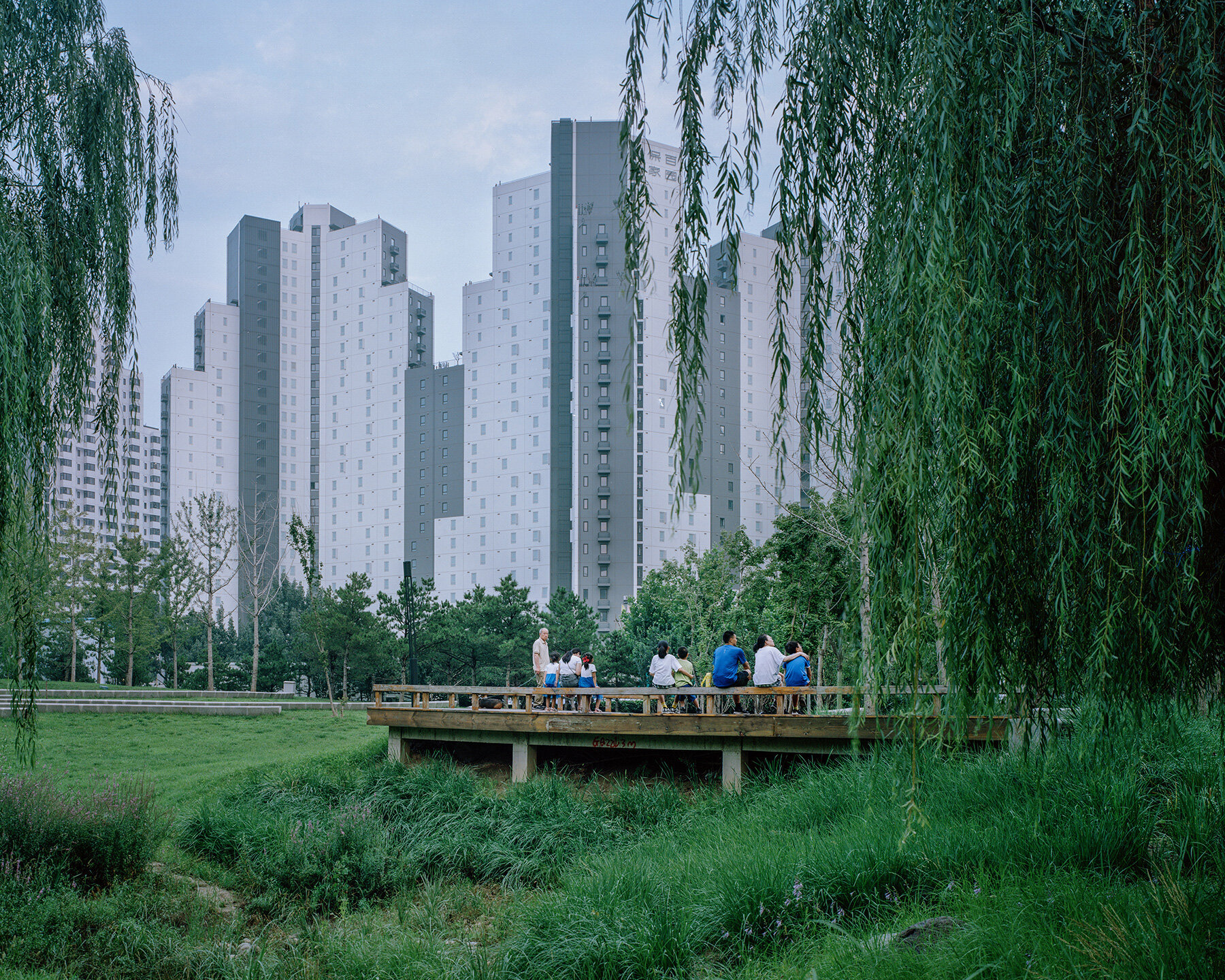
image by Zhu Yumeng
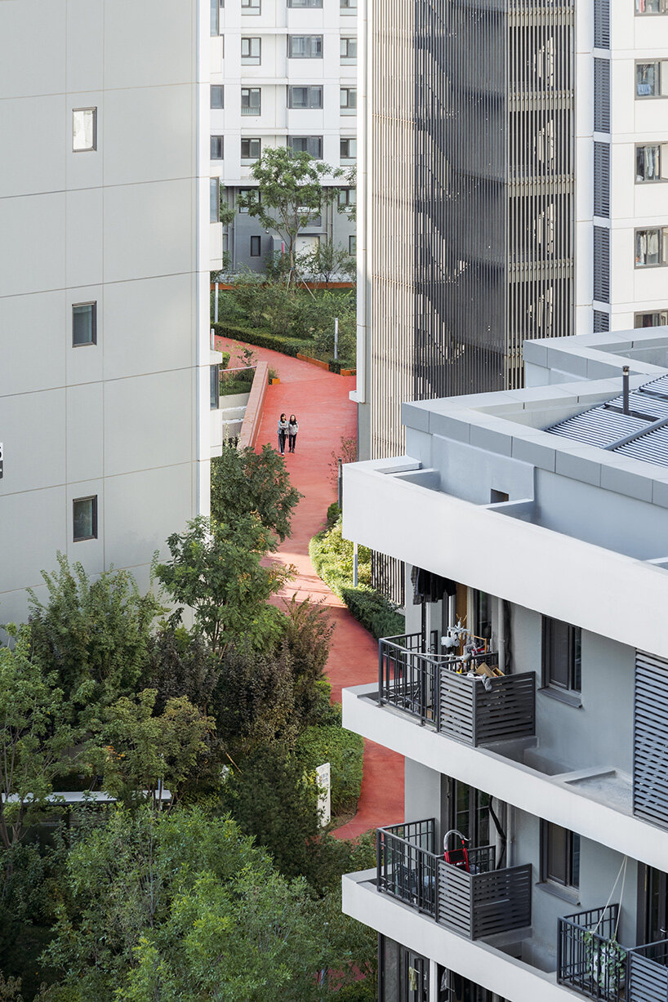
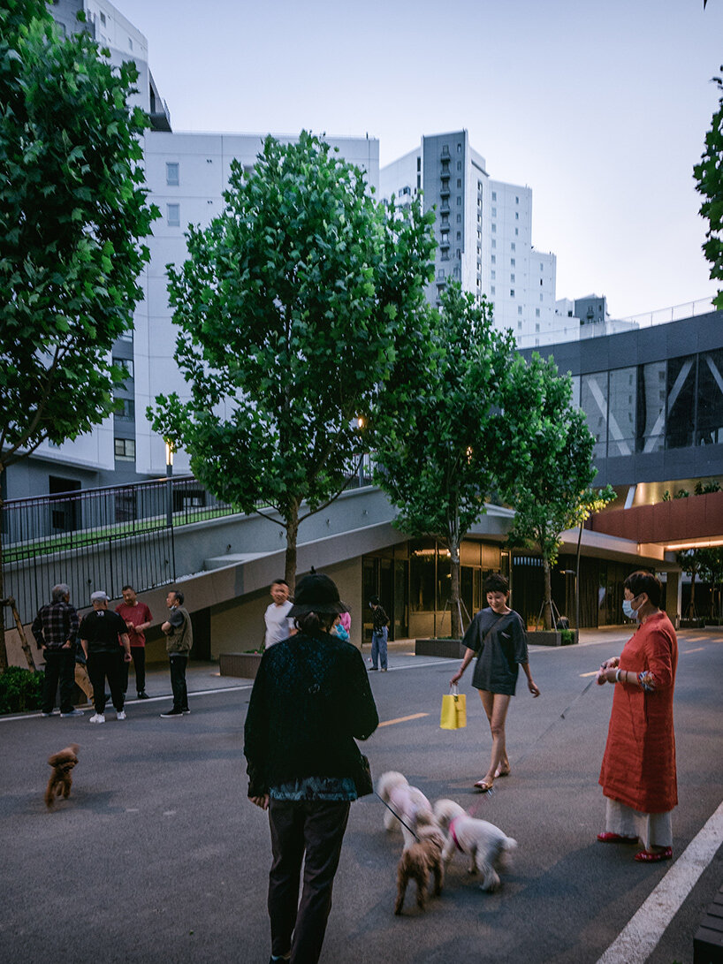
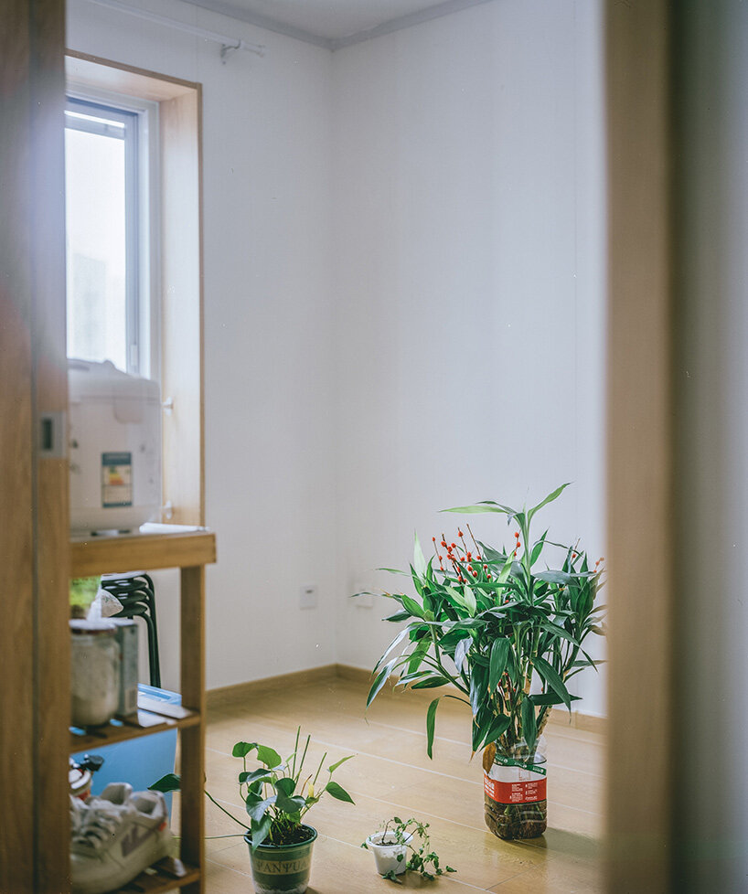
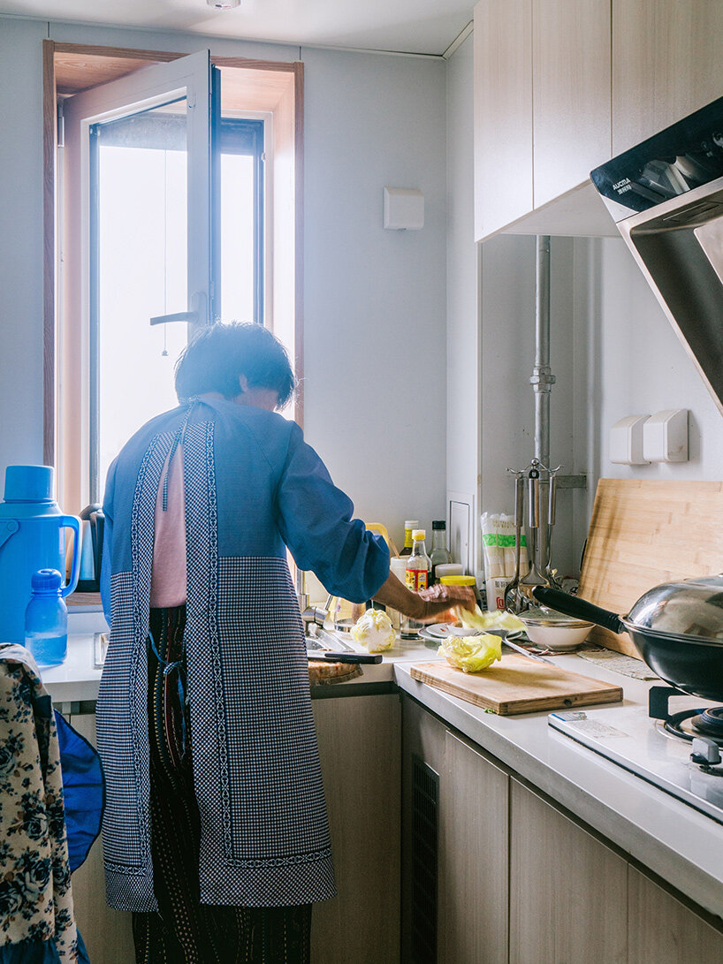
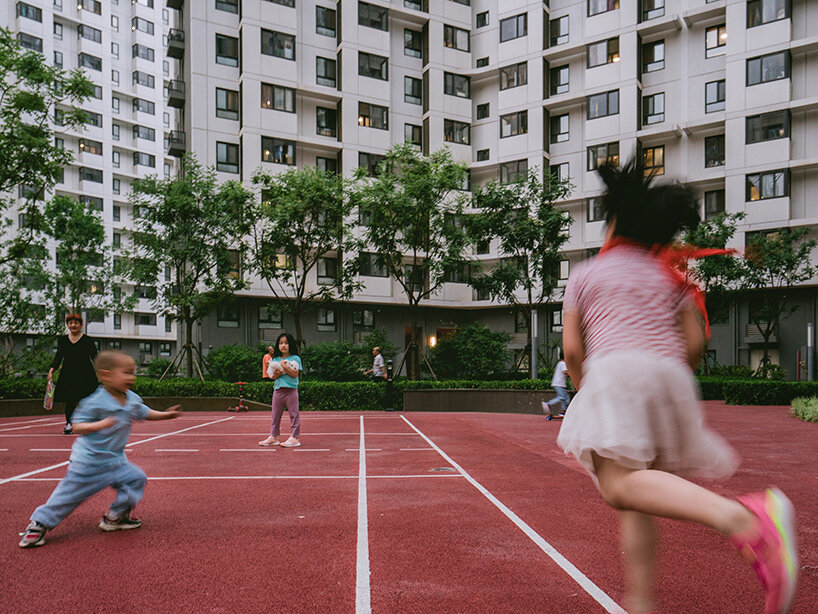
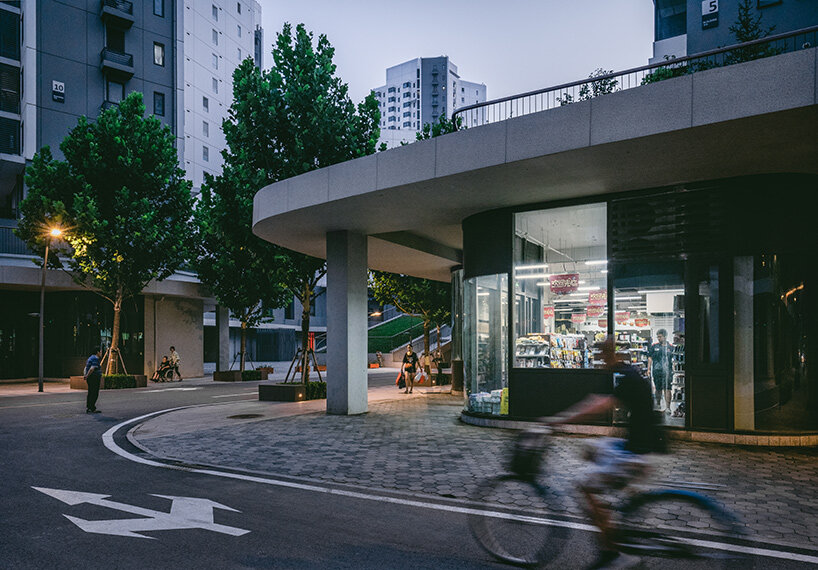
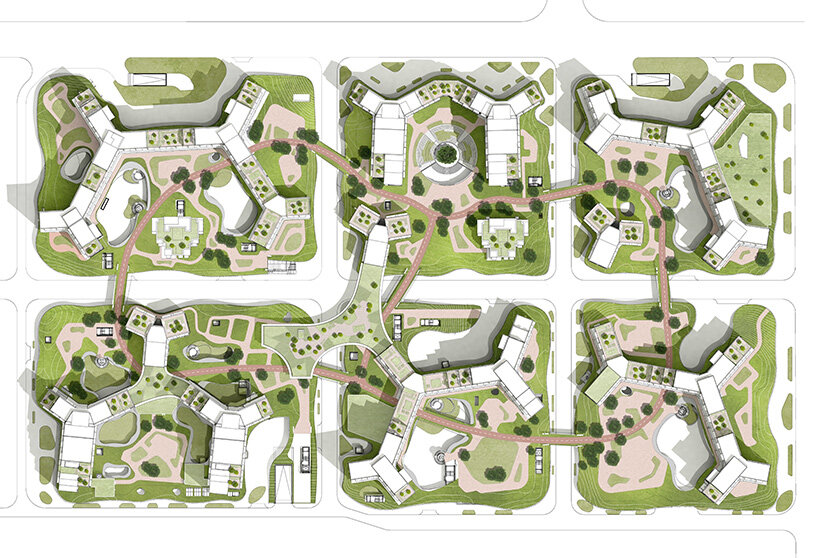
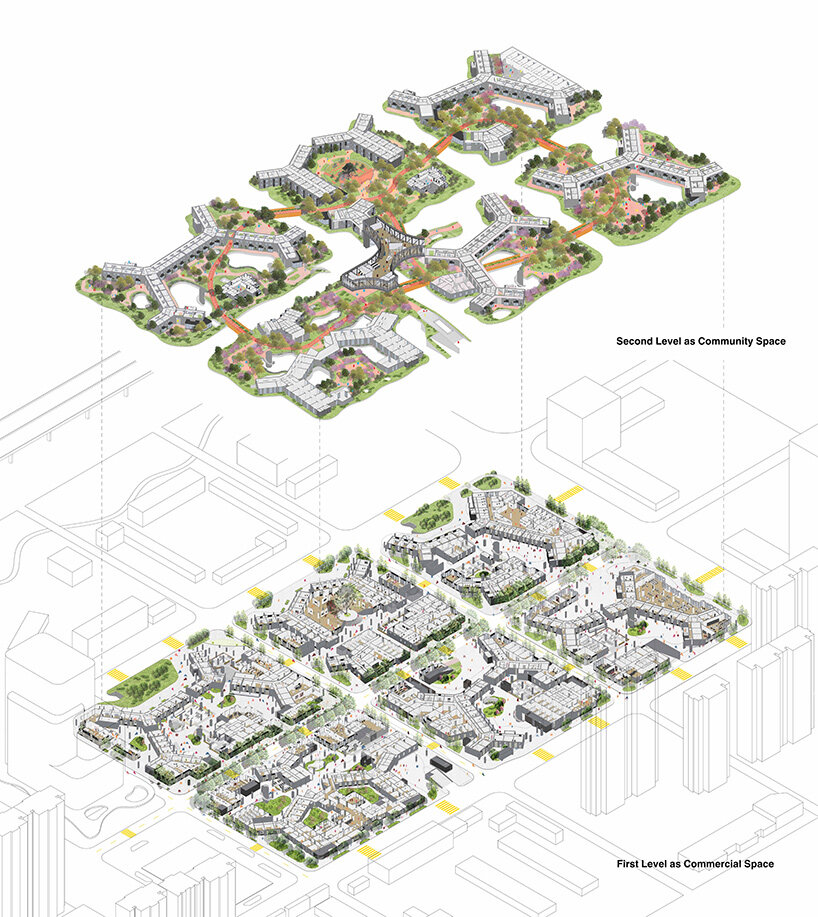
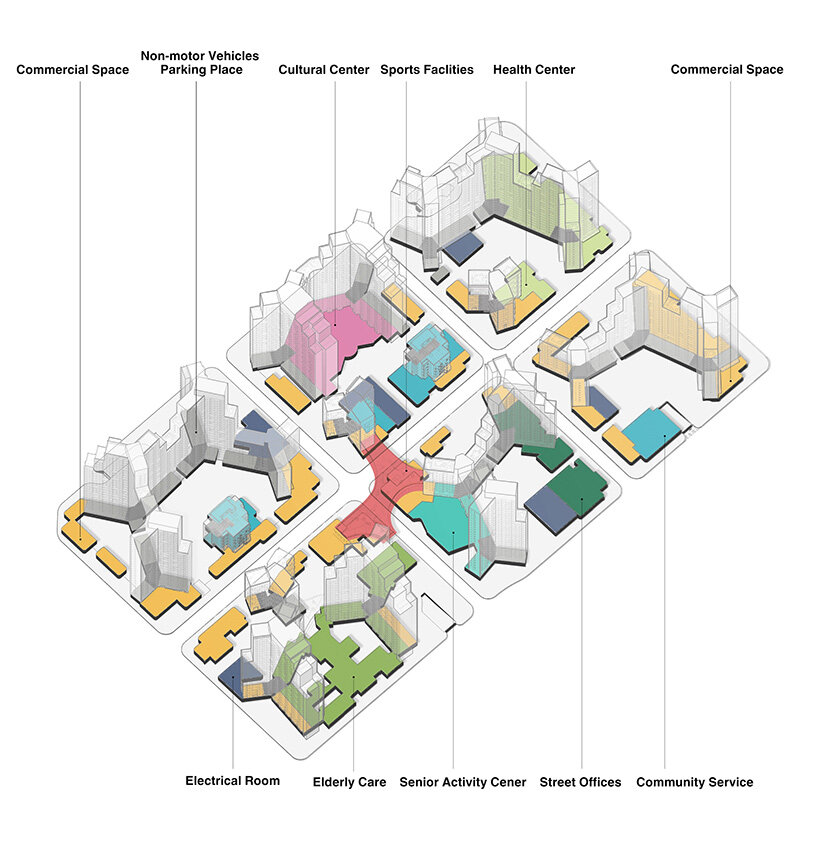
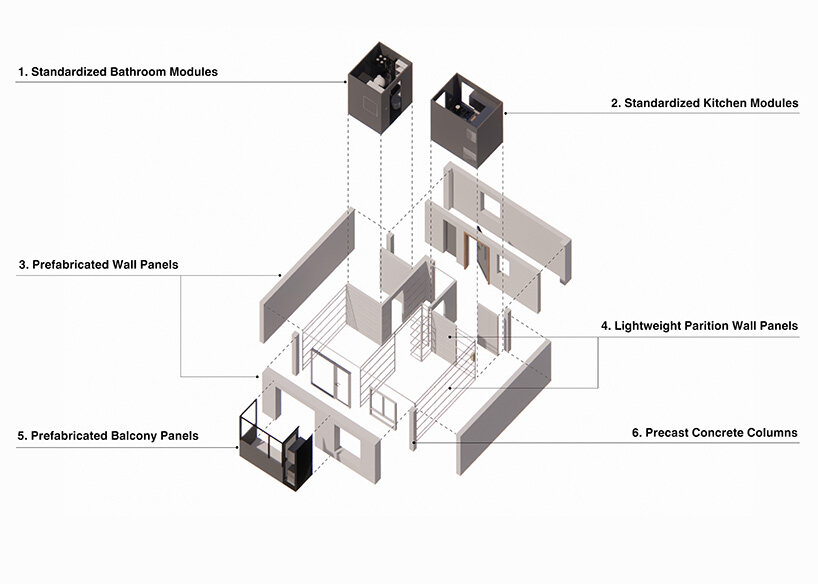
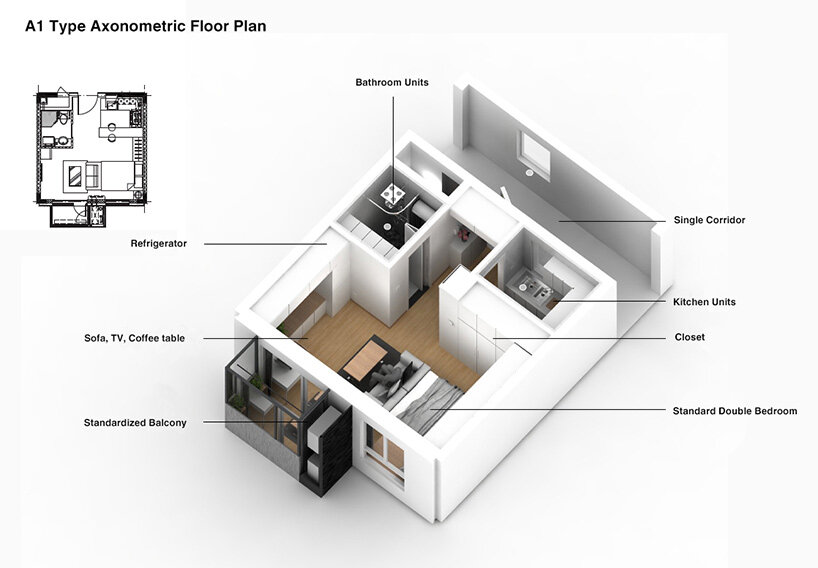
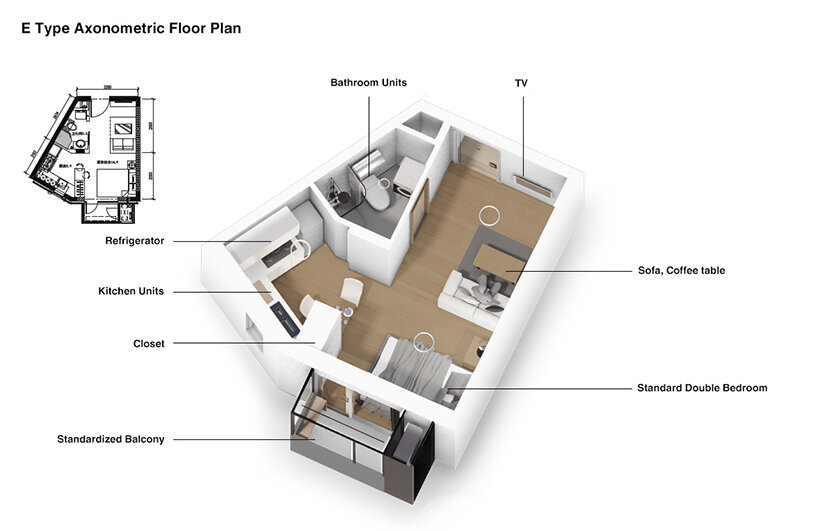
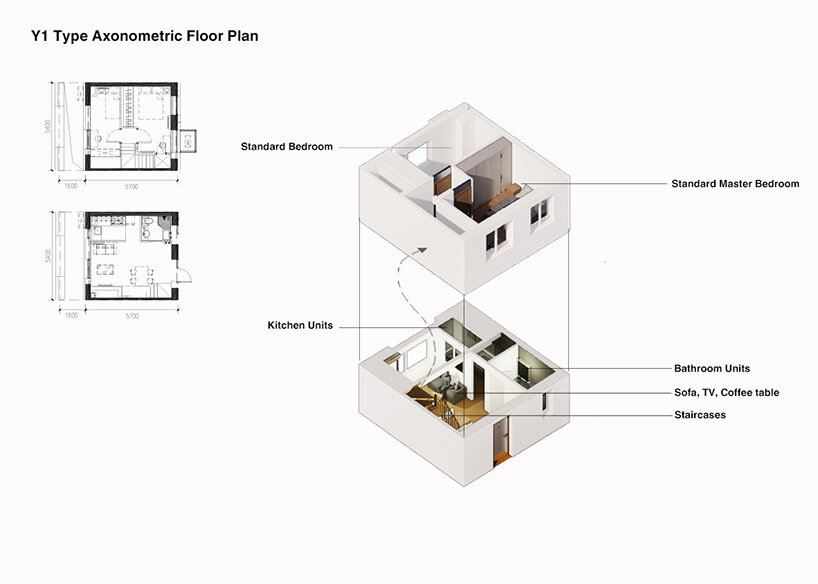
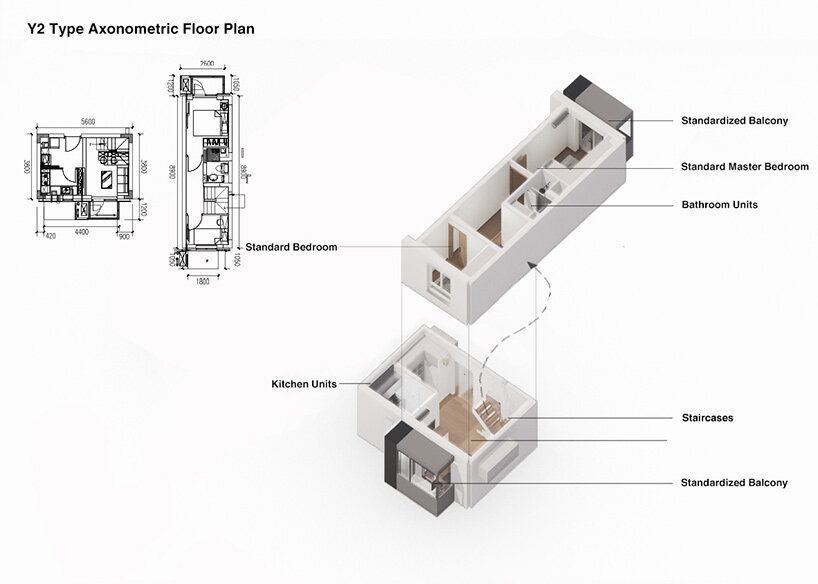
project info:
project title: Baiziwan Social Housing
architecture: MAD Architects | @madarchitects
location: Beijing, China
completion: 2021
photography: ArchExist, Xia Zhi, CreatAR Images, Zhu Yumeng
principal partners in charge: Ma Yansong, Dang Qun, Yosuke Hayano
associate partners: Liu Huiying, Fu Changrui
design team: He Xiaokang, Zheng Chengwen, Shang Li, Xu Chen, Li Guangchong, Wang Deyuan, Zheng Fang, Tong Shangren, Mujung Kang, Zhang Tingfu, Zhang Long, Zhang Kai, Kazushi Miyamoto, Yukan Yanagawa, Yu Zhipeng, Tomasz Czarnecki, Davide Signorato, Natalia Giacomino, Sear Nee, Yuan Yiwen, Steven Chaffer Park, Dookee Chung, Hiroki Fujino, Jiang Xuezhu, Chen Luman, Dina Khaki, Yang Xuebing
client: Beijing Public Housing Construction and Investment Center
construction drawings: Beijing Institute of Architectural Design
landscape design: Earthasia Design Group (shanghai)
lighting design: Beijing Ning Field Lighting Design Corp. Ltd
signage design: NDC China, Inc
structure consultant: CCDI International Design Consultants Co., Ltd.
first stage construction: Beijing Uni.-Construction Group Co., Ltd
second stage construction: Beijing Construction Engineering Group Co., Ltd
supervisory organization: Beijing Innovation Construction Engineering Management Co., Ltd
prefabrication production: Beijing Yantong Construction Components Co., Ltd


