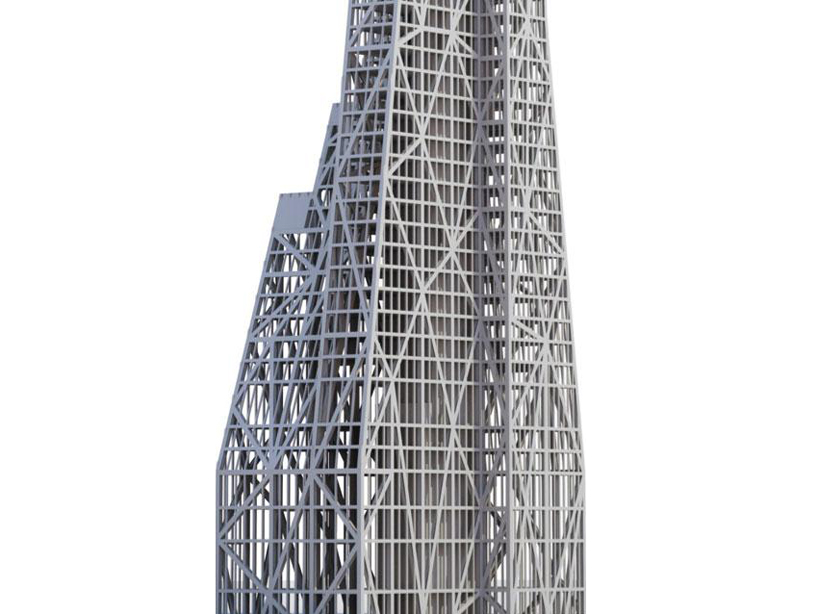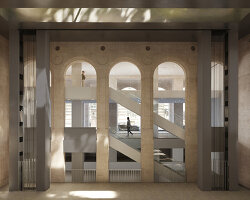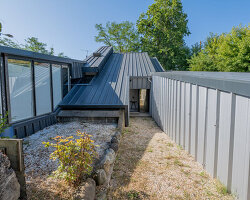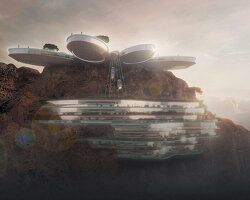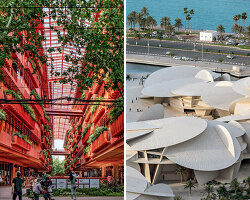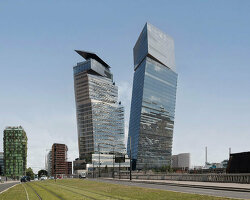KEEP UP WITH OUR DAILY AND WEEKLY NEWSLETTERS
happening this week! holcim, global leader in innovative and sustainable building solutions, enables greener cities, smarter infrastructure and improving living standards around the world.
PRODUCT LIBRARY
comprising a store, café, and chocolate shop, the 57th street location marks louis vuitton's largest space in the U.S.
beneath a thatched roof and durable chonta wood, al borde’s 'yuyarina pacha library' brings a new community space to ecuador's amazon.
from temples to housing complexes, the photography series documents some of italy’s most remarkable and daring concrete modernist constructions.
built with 'uni-green' concrete, BIG's headquarters rises seven stories over copenhagen and uses 60% renewable energy.
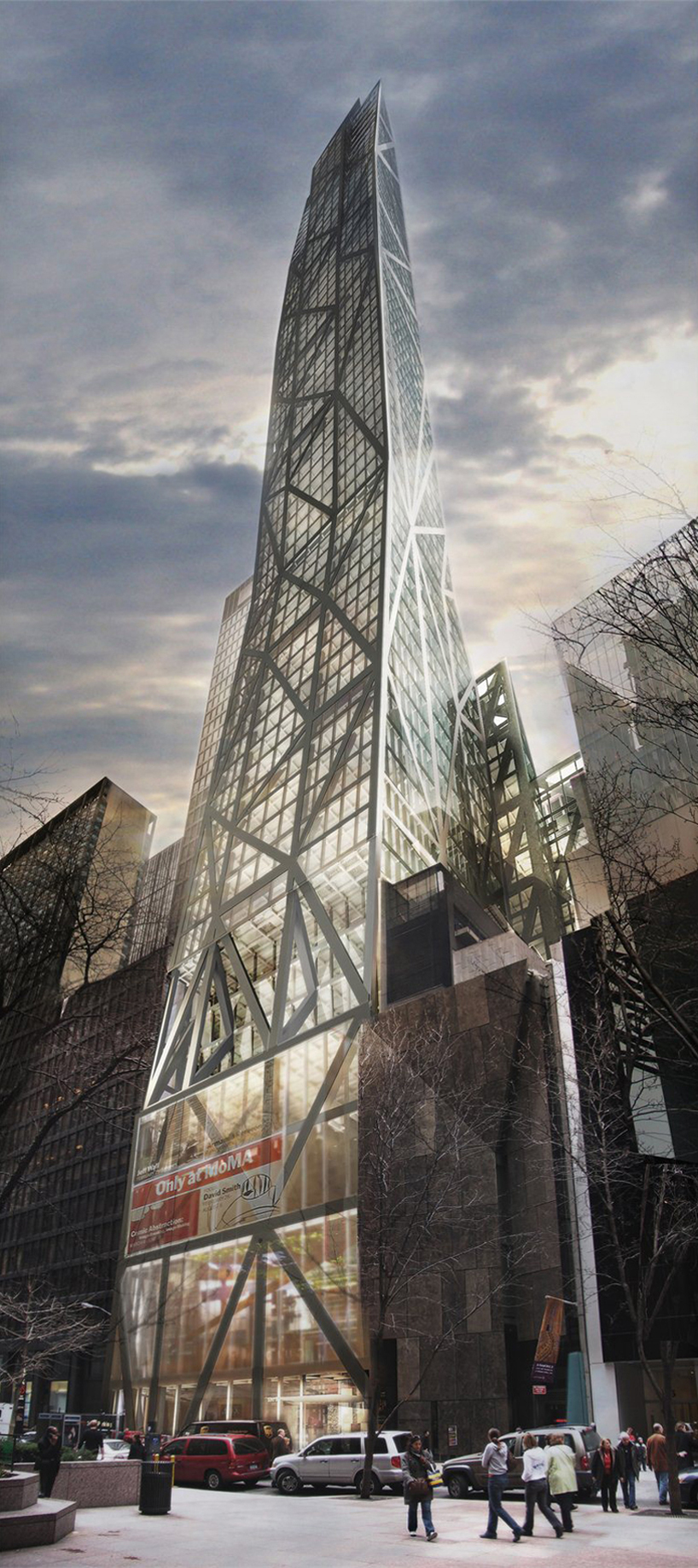
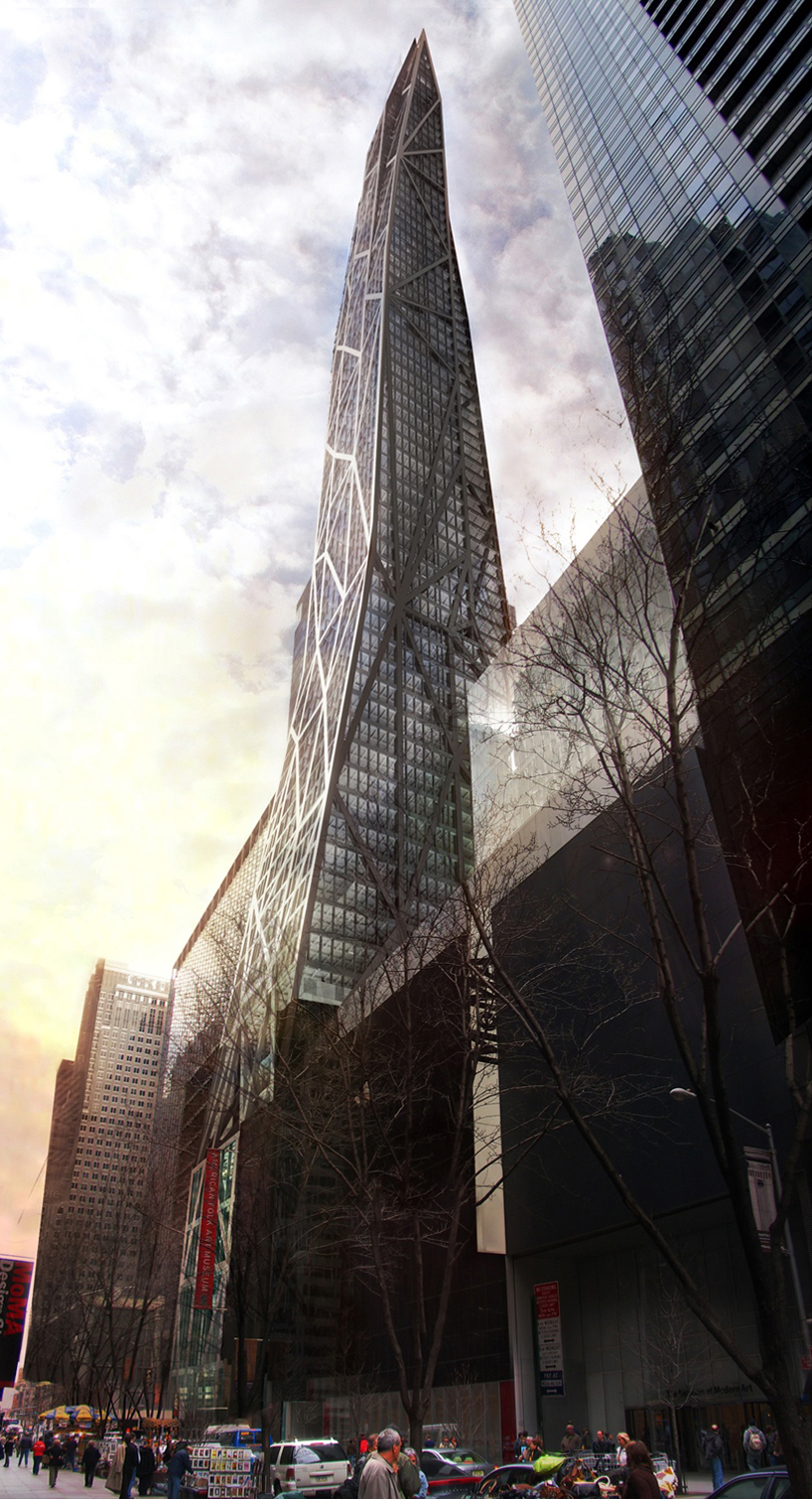 original visualization of the towering structure
original visualization of the towering structure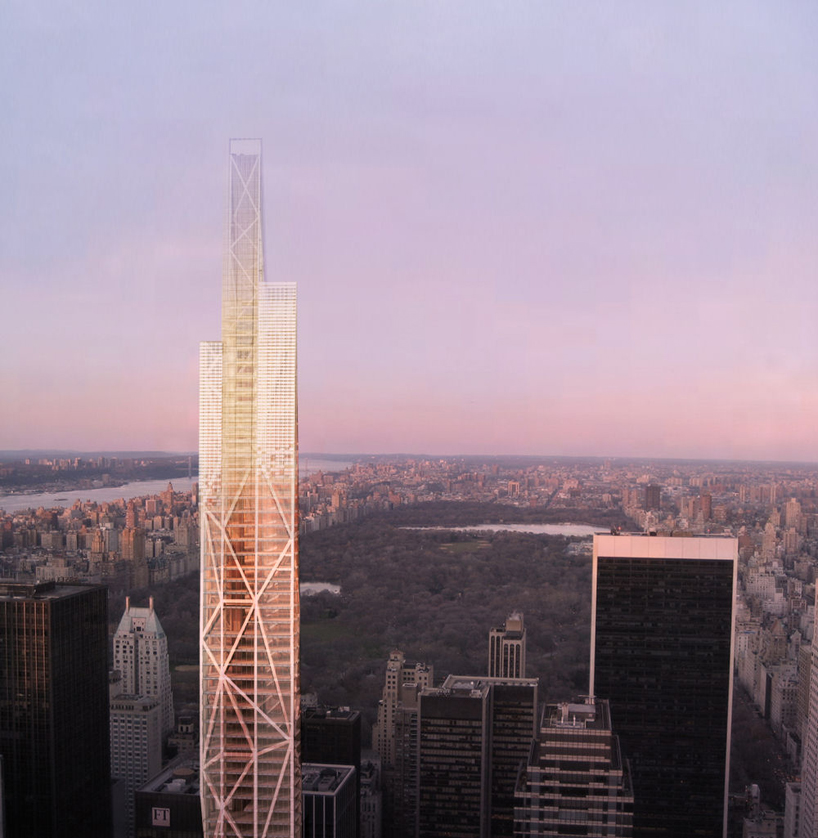 contextual image of the ‘tower verre’ among manhattan’s midtown skyline
contextual image of the ‘tower verre’ among manhattan’s midtown skyline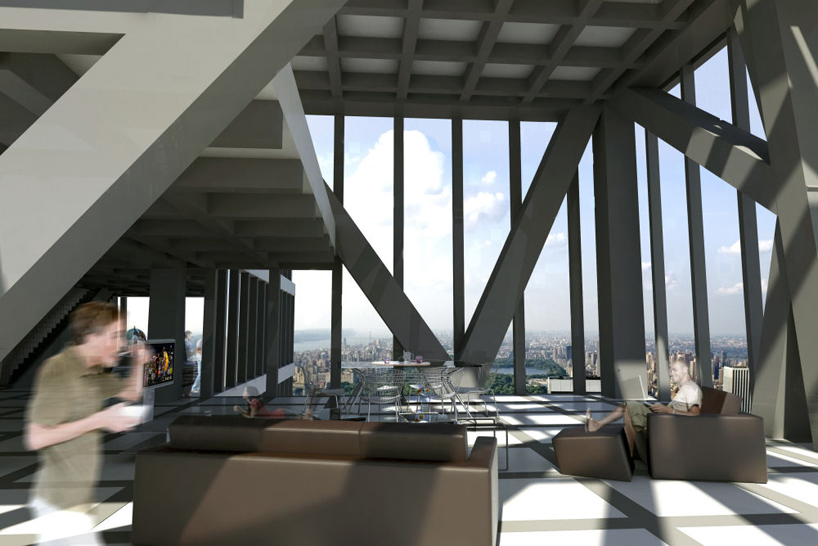 lobby / communal space
lobby / communal space 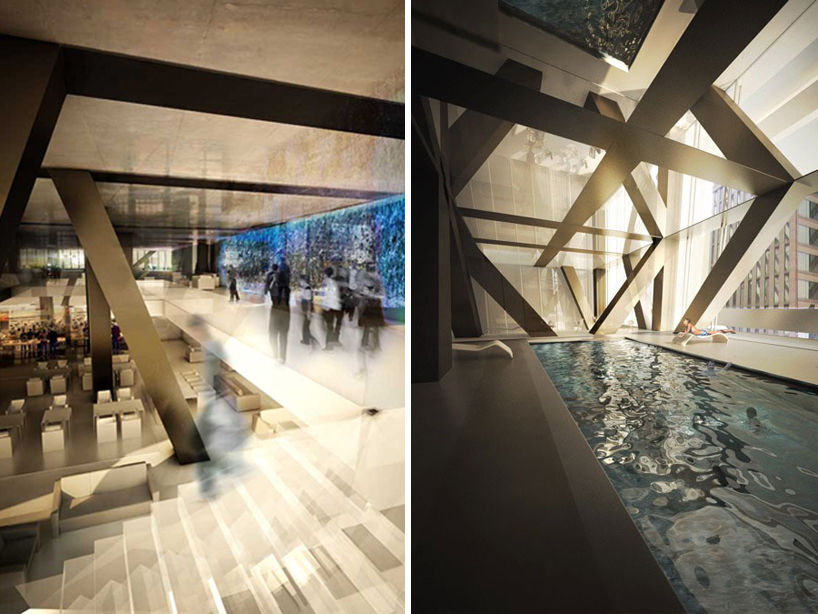 restaurant (left) and swimming pool (right)
restaurant (left) and swimming pool (right)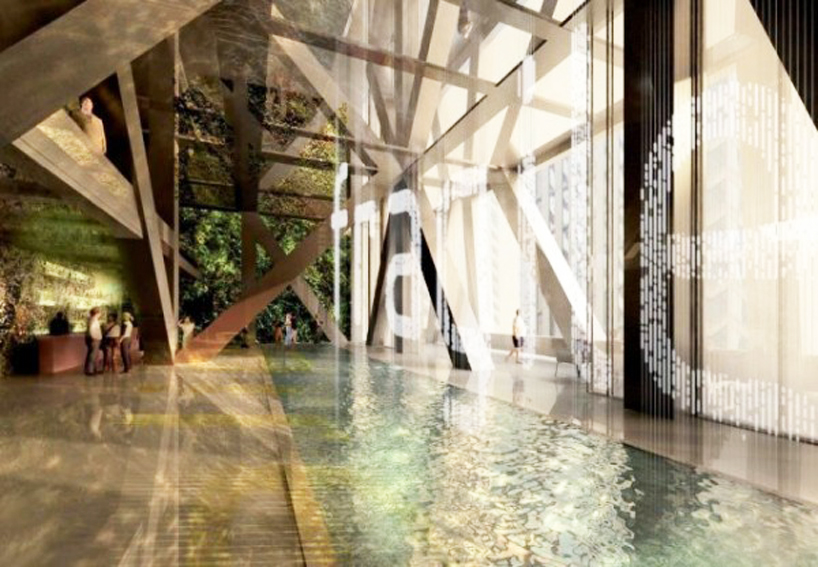 new renderings of the project’s interior have been revealed which depict green living walls and indoor water features
new renderings of the project’s interior have been revealed which depict green living walls and indoor water features 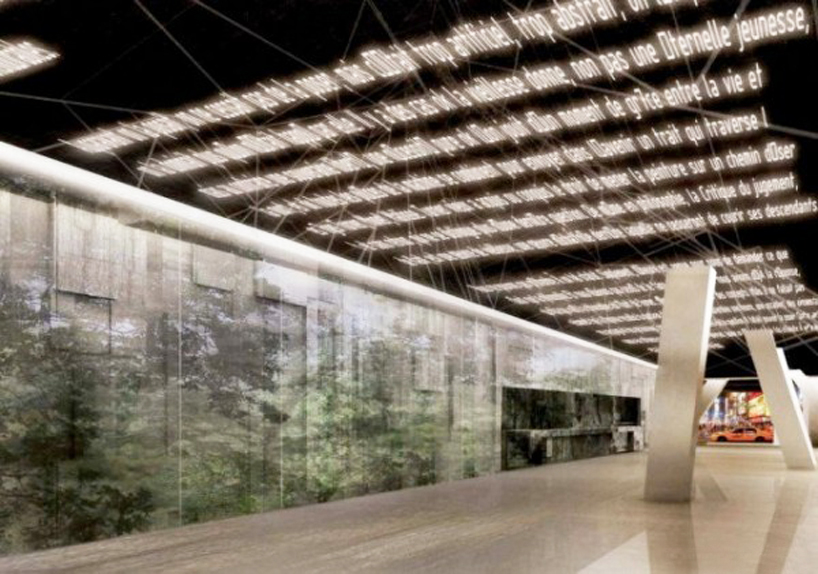 new rendering of the ground floor / lobby
new rendering of the ground floor / lobby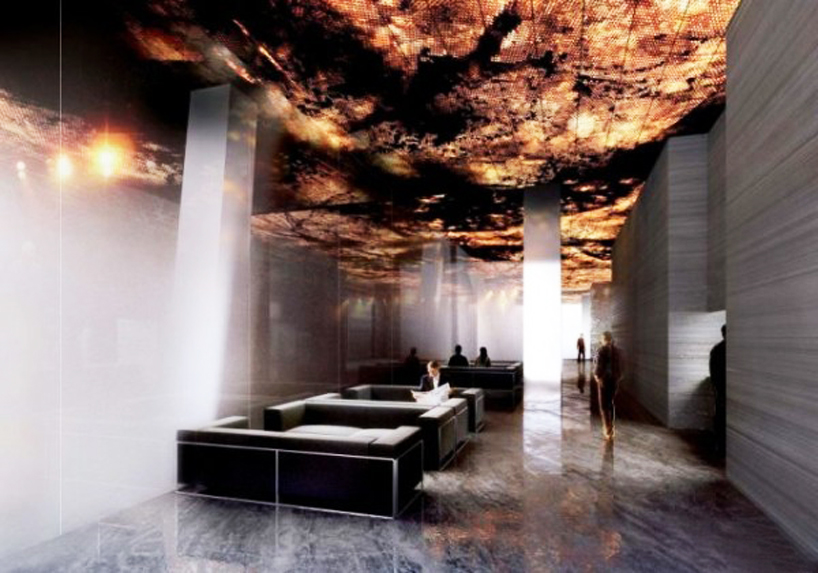 lobby space
lobby space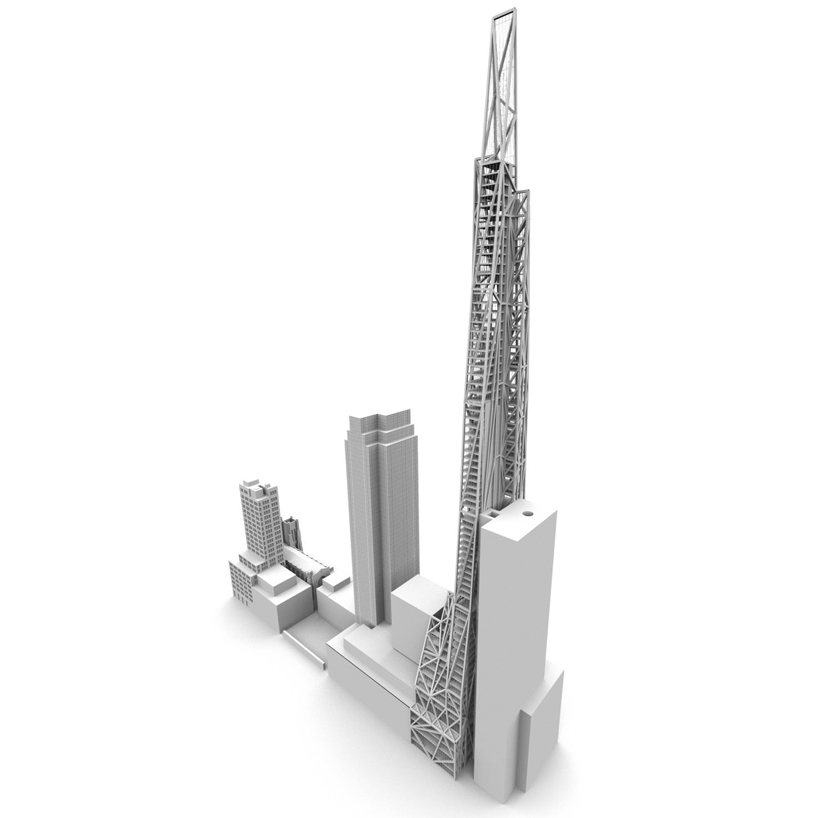 model render of the ‘tower verre’ in relation to existing surrounding buildings
model render of the ‘tower verre’ in relation to existing surrounding buildings