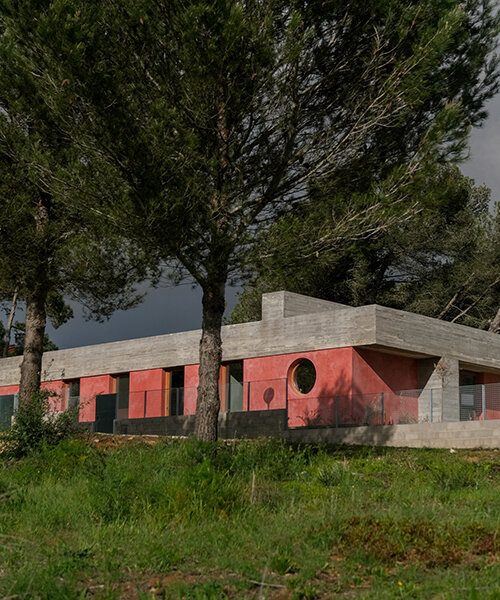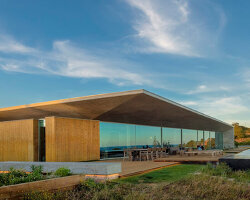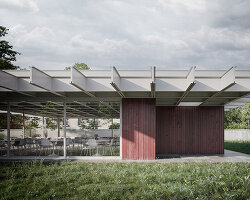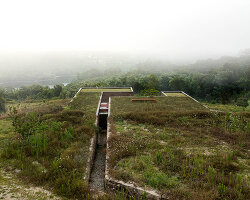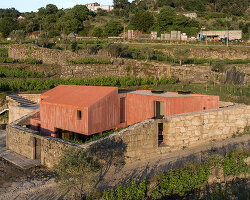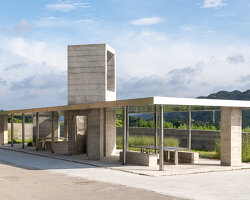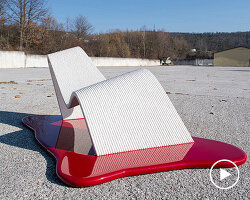Atelier JQTS introduces ‘Untitled’, a robust concrete dwelling
Atelier JQTS has realized ‘Untitled,’ a concrete single-family house in Portugal. Through this project, the design team sought to combine both resistance and functionality. Thus, the resulting structure presents itself as a robust volume with simple geometries that form a neat inner layout.
Its rectangular shape is interrupted by three volumes extending from the roof level and functioning as skylights. This way, additional daylight tackles in, and views open towards the sky. With a similar formation, two masses on the south and east facades extend downwards, collecting water from the roof. 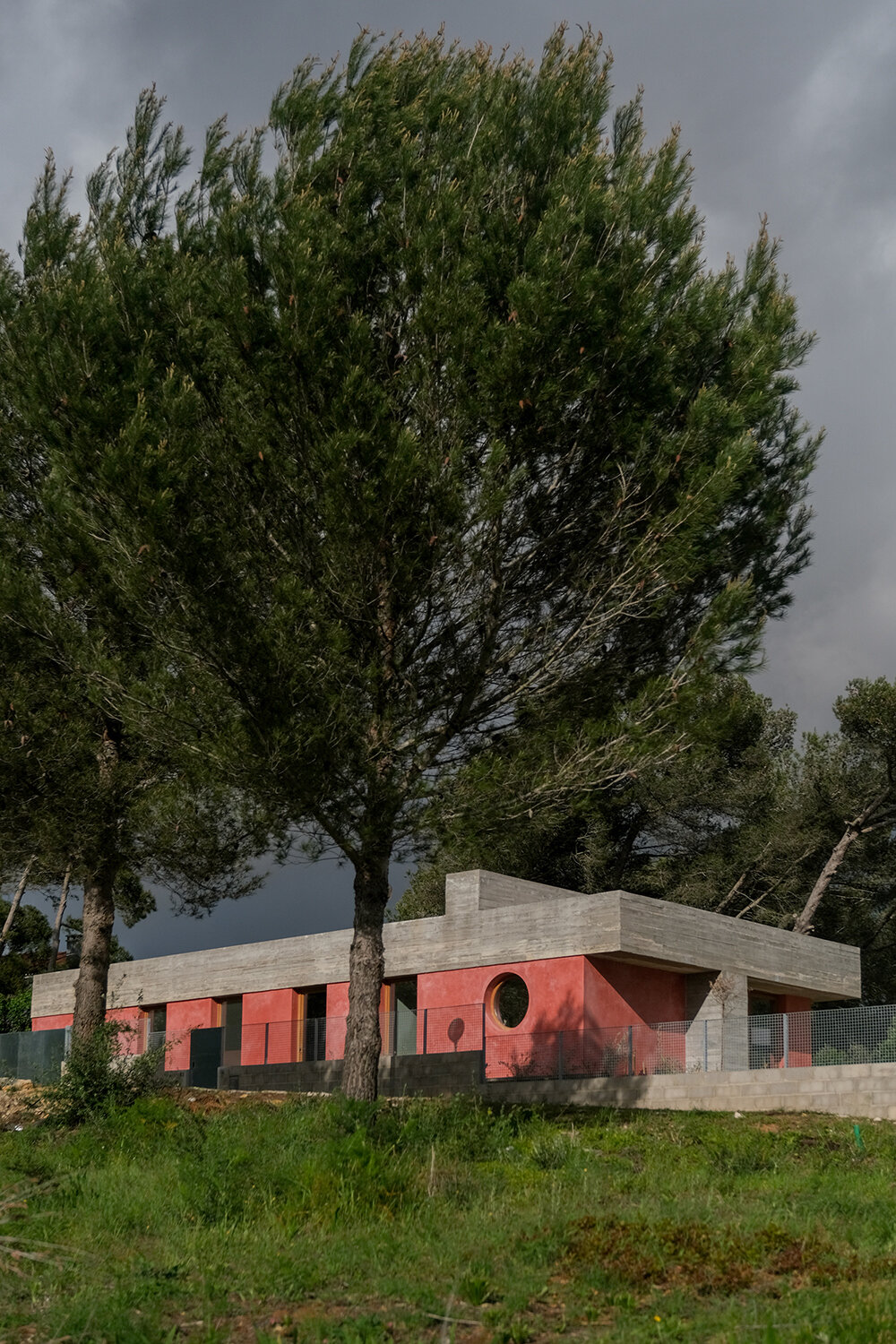 All images by Diana Quintela
All images by Diana Quintela
pink concrete house splashes against green landscape
The construction is made of concrete maintained in its primitive state. The design team at Atelier JQTS utilized pigmented lime with a pink color and a smooth finish to create a visual contrast to the raw and textured concrete that shapes the base and the ceiling. Simultaneously, with this warm coloring that varies in tone depending on the natural light, the house stands out from its green surroundings.
Construction-wise, the single-level is defined by a ribbed slab offering the flexibility of uses and various long-term scenarios. The dwelling thus employs a loose configuration, describing its functions with beams positioned in longitudinal and transversal directions. Each of these spaces is characterized by a set of secondary beams organized according to the smallest span. Finally, the roof slab completes the structural function, both in a mechanical sense and in its spatial components.
When it comes to the materiality palette, the architects sought to maintain the concrete in its original condition while the wood expresses its natural color and texture. Used both in the furniture and frame openings, the latter adds warmth to the otherwise neutral interior.
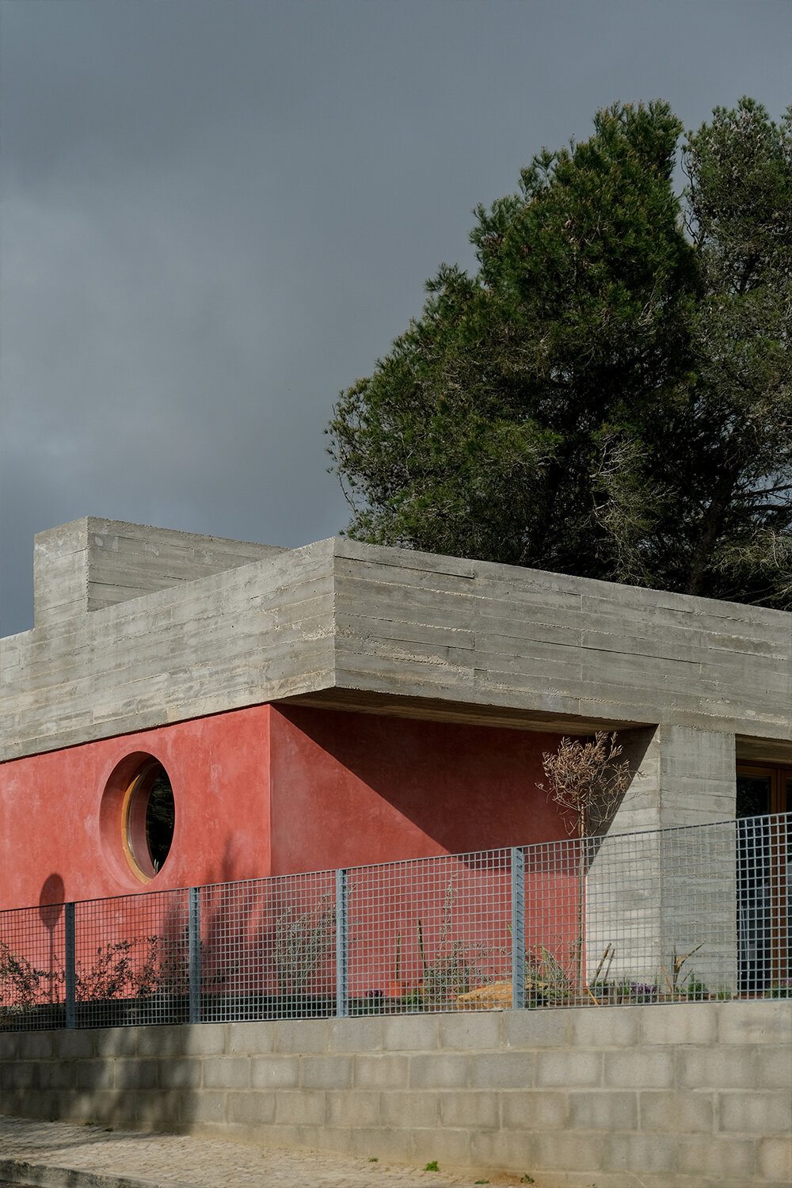
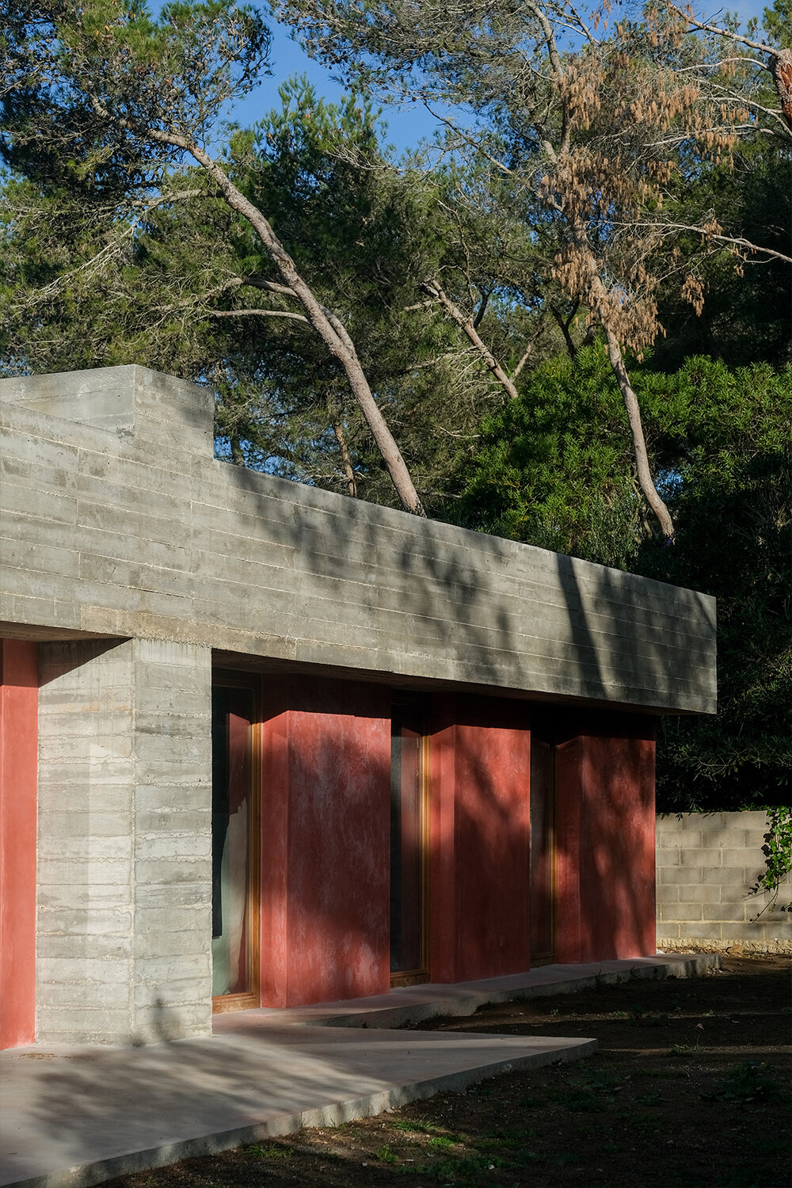
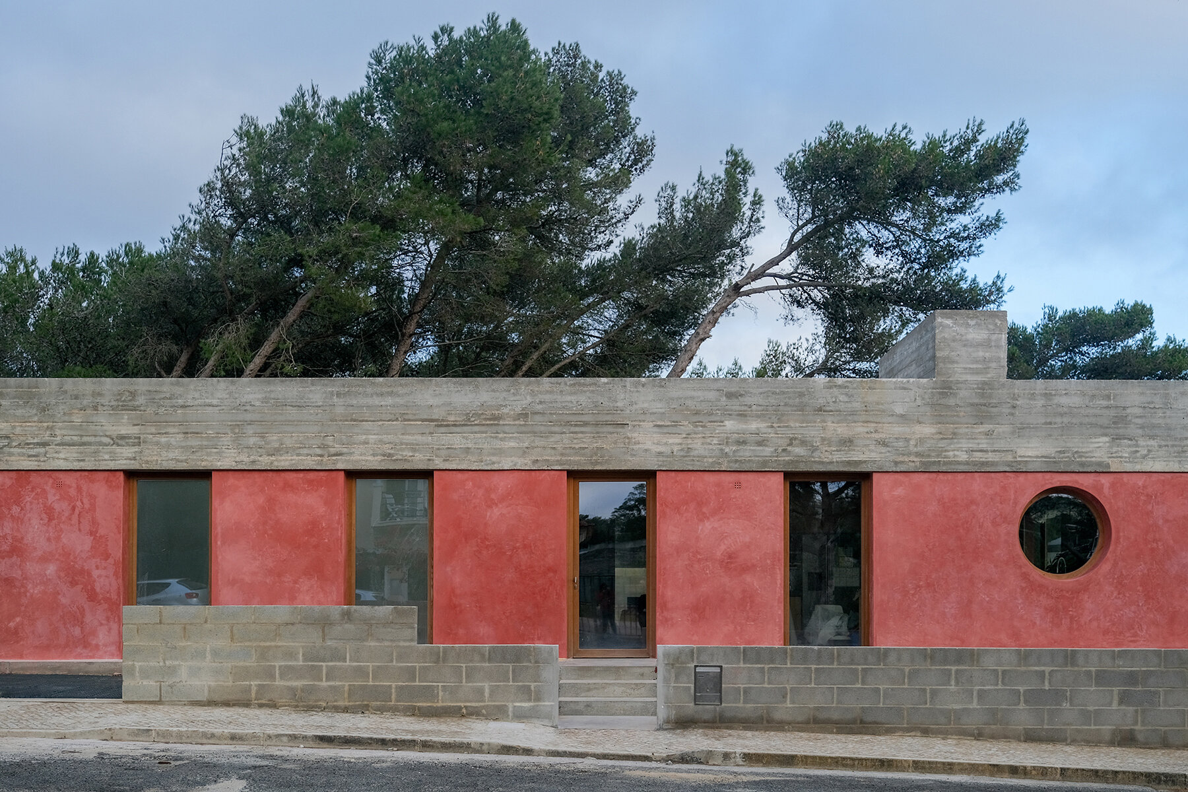
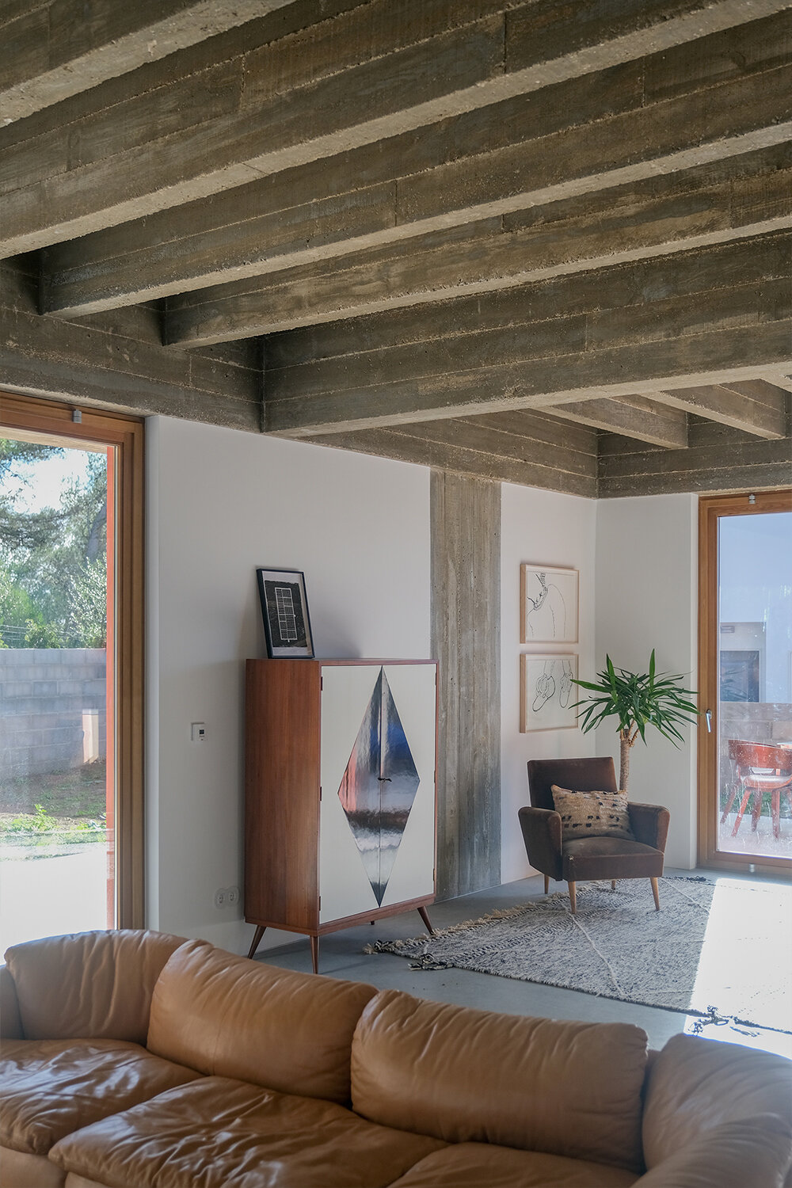
A single pillar appears in the middle of the living space, in an inverted position, marking the entrance to the house and proposing a distinction between private spaces and common areas
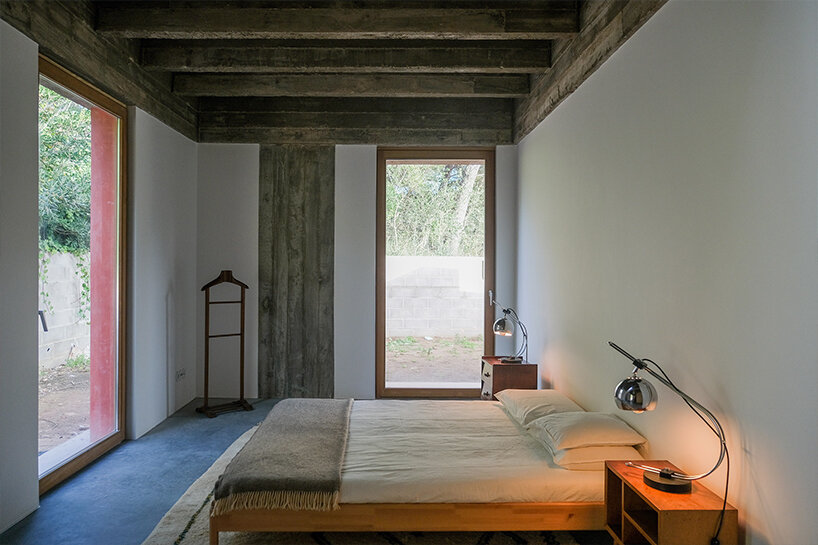
The large roof structure is supported by nine elements, arranged on the exterior perimeter of the house
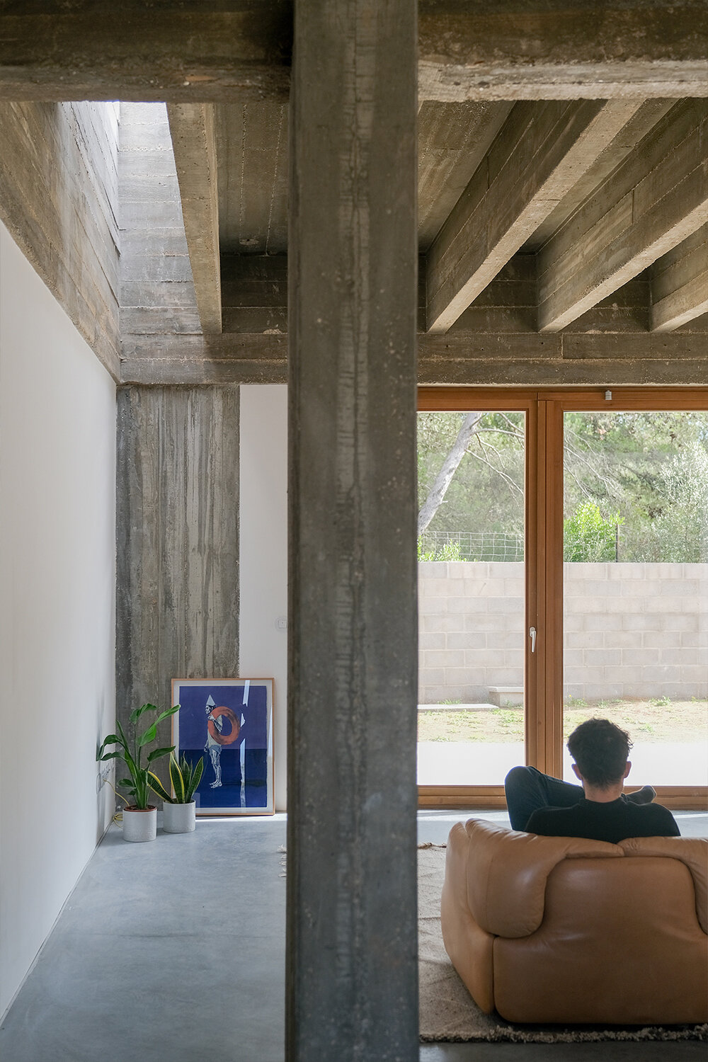
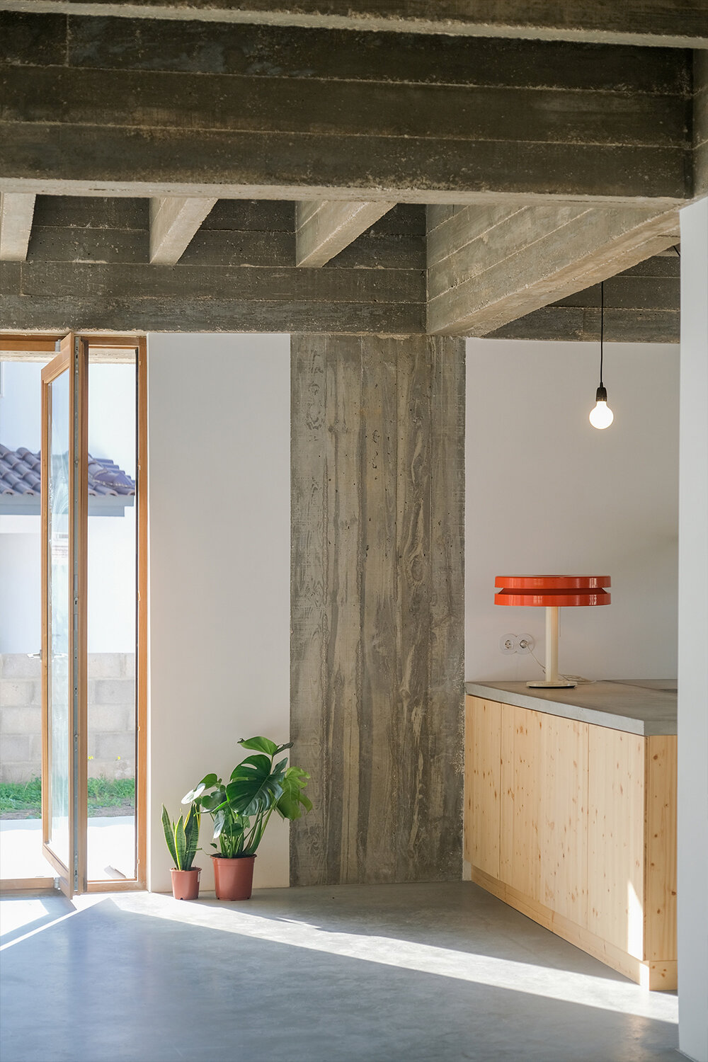
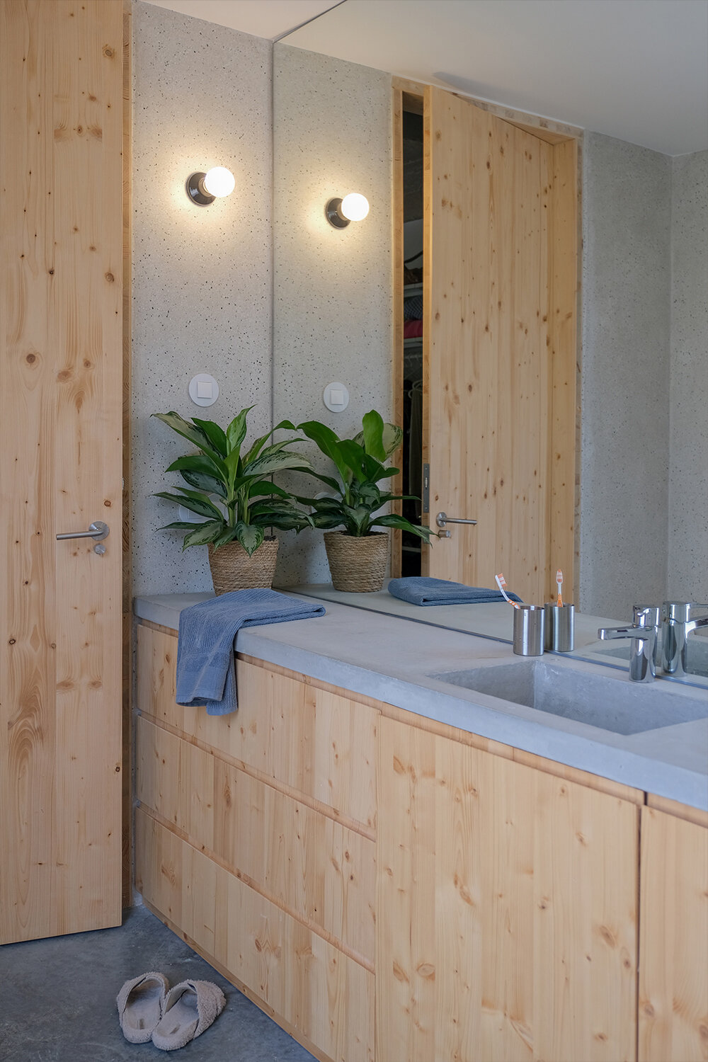
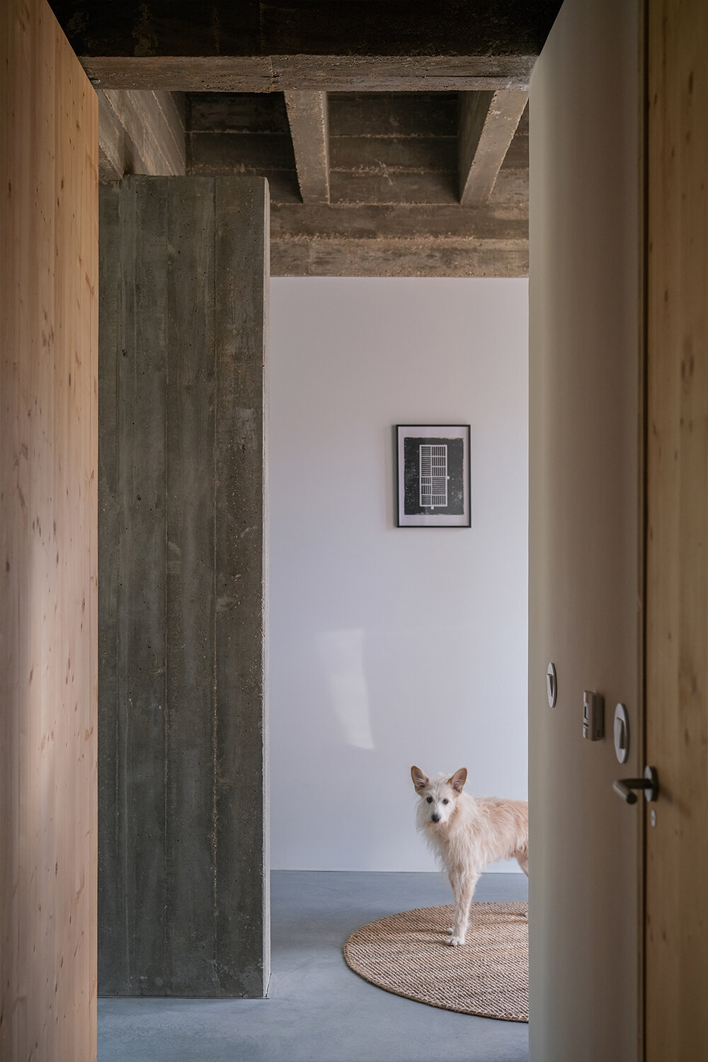
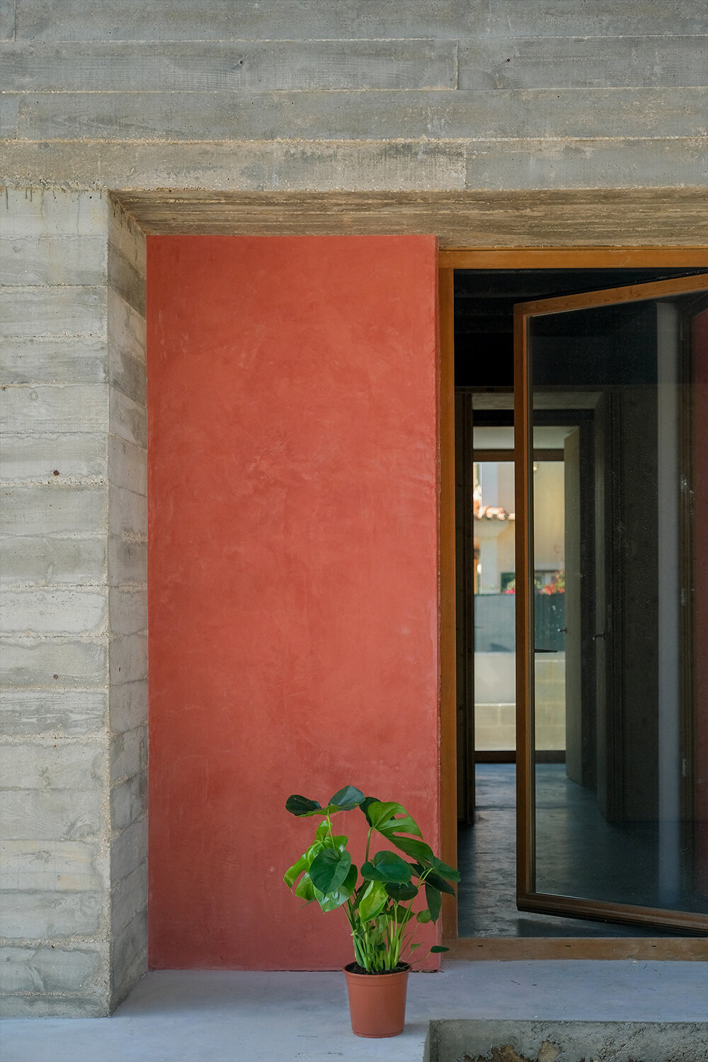
project info:
name: Untitled House
designers: Atelier JQTS
location: Cascais, Portugal
design team: João Quintela, Tm Simon
collaboration: Joana Jordão
structural engineer: Daniel Maio
consultants: José Clemente, Coreprojects
photography: Diana Quintela
