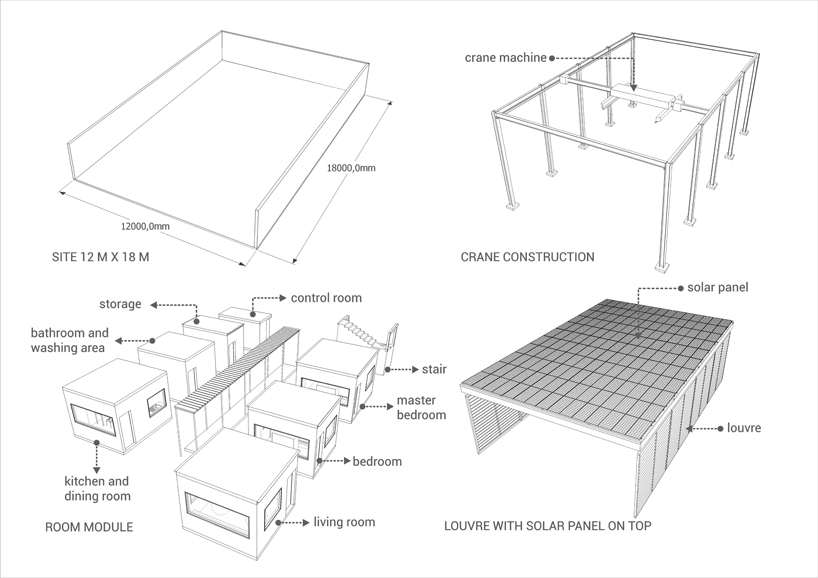
letgmuv house by banoreza from indonesia
designer's own words:
With moveable spaces, the occupant could determine where they want to put the room function inside the house. They can feel the sensation of living in a house with changeable view and room function, according to their will on site.
For example, at first the master bedroom position is located on the back, the aim is to gain maximal privacy inside the room. A few months later, the occupant is bored with the room position, because the view they see everyday is backyard, this position is stressful and claustrophobic. For that reason, the occupants moved the master bedroom to the second floor confronting the front street. With that new position, they can see the neighborhood around from the master bedroom and this could erase boring feeling and stresses. This room arrangement can be applied to other rooms, so the occupant could feel the change of different scenery in every room.
This building design is consist of several components in order to work, which are :
- Site, with asumption 12 x 18 meter, the efficient dimention to apply this concept
-Steel structure, composed of H-beam as column and I-beam as the beam, functioned as crane suspension. The crane is controlled automatically with computerized technology inside the control room. It is used to moved room modules around the house.
- The room functions are living room, bedroom, master bedroom, kitchen, dining room, bathroom, washing area, and storage, made separately with square module. This module can be lifted using crane, so its moveable. The main construction for the module is made from steel coated with lightweight materials such as glassfiber reinforced cement sheet for outdoor and indoor to cover walls, floor, and roof. Lightweight materials is used in order to ease the maintenance if damage happen.
- There is a control room inside the house as a place to put the crane equipment, computer server, and energy charger battery from the solar panel. The control room can not be moved because this room is a mechanical room. Besides, the kithcen, dining room, bathroom, and washing area cannot be moved too because it has permanent disposal instalation inside the ground.
-Louvre is wrapped around the site to reduce heat from direct sunlight so the thermal comfort could achieved.
-Solar panel is attached on the roof as an extra power supply to move the crane and to save energy.
The room arrangement in house is done automatically with modern computerized crane system. There is over 23 standard layout arrangement being filed inside the computer server in the control room. If the occupants wants to change the house layout they can choose the configuration through their mobile device (iphone, ipad, android tablet or smartphone, etc),connected with wi-fi from the device to the computer server in the control room. If the occupants has their own layout other than the standard layout they can change it to manual and create their own layout.
With the support of modern technology nowadays, it can be used to support this house concept, so the occupants can change the layout configuration with a finger away.
Building components in order for the building to work.
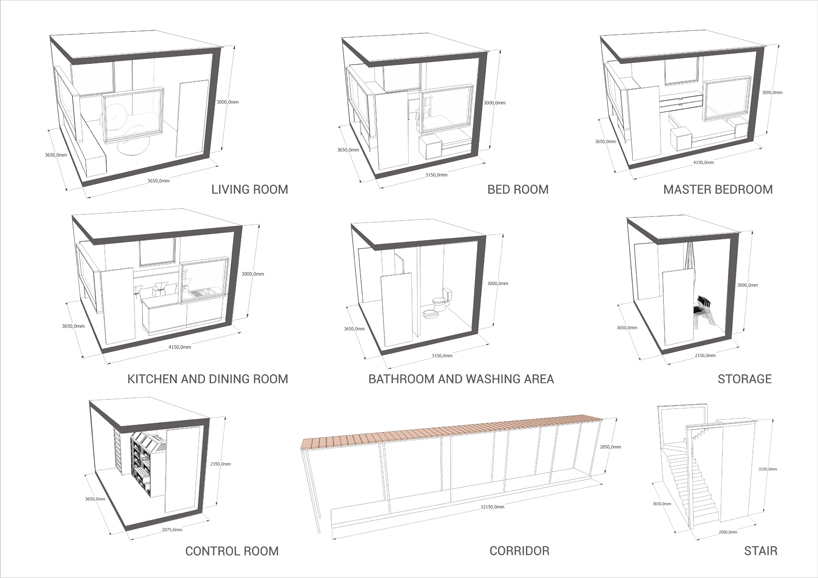 The function in the room made separately with the box module. This module could be lifted using a crane so the room in the house can be moved.
The function in the room made separately with the box module. This module could be lifted using a crane so the room in the house can be moved.
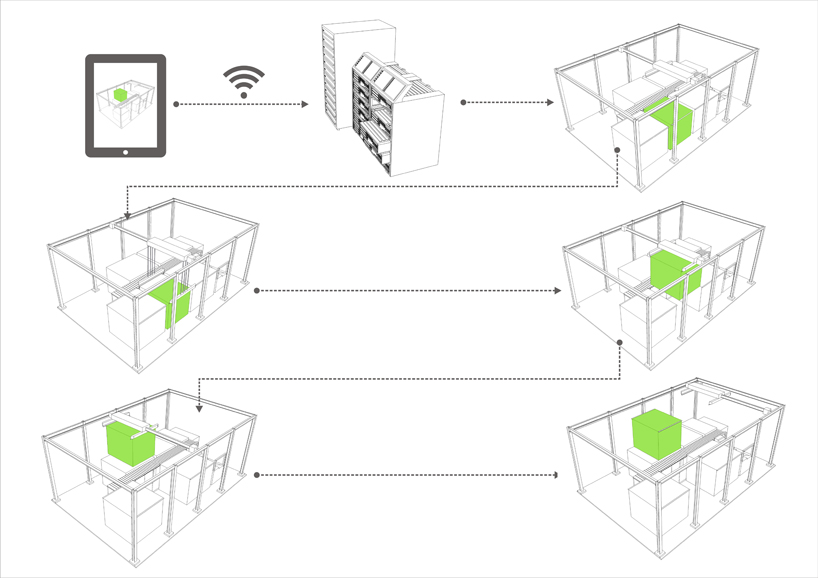 How the crane works to move the module around the house. This crane is controlled using mobile device connected with computer server via wi-fi to move the crane automatically.
How the crane works to move the module around the house. This crane is controlled using mobile device connected with computer server via wi-fi to move the crane automatically.
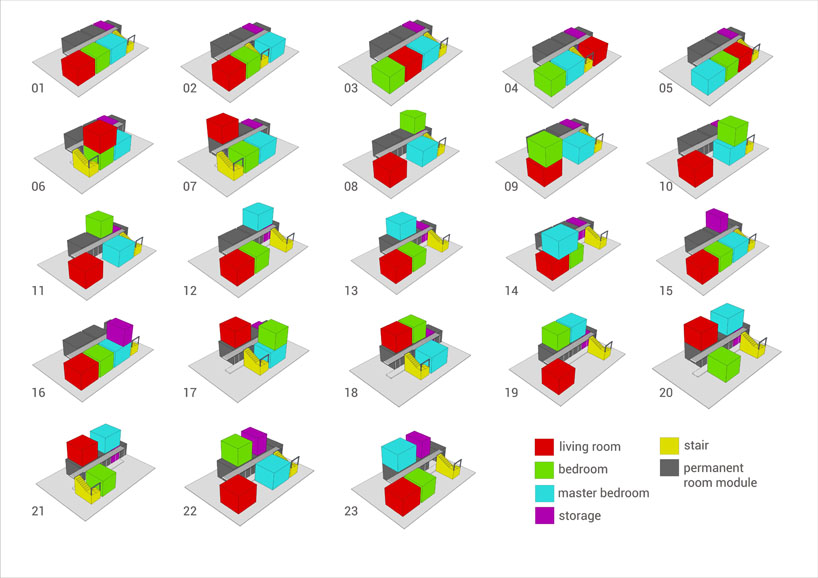 23 standard layout stored in the computer server in the control room. The occupant can change it to manual and create their own layout if they dont want the standard.
23 standard layout stored in the computer server in the control room. The occupant can change it to manual and create their own layout if they dont want the standard.
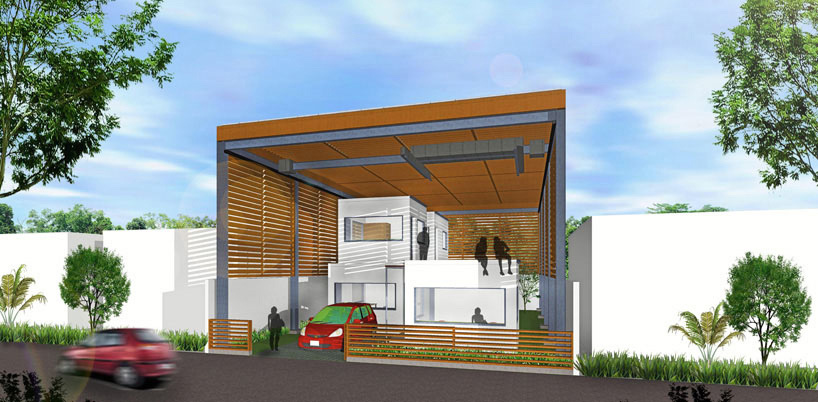 Front view perspective
Front view perspective
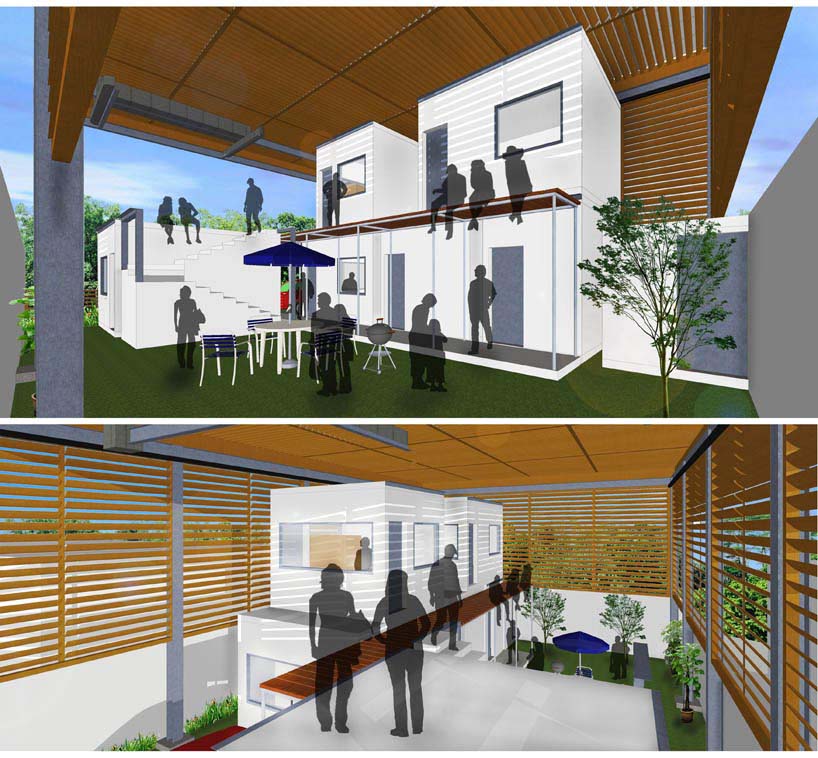 Inside area persective
Inside area persective