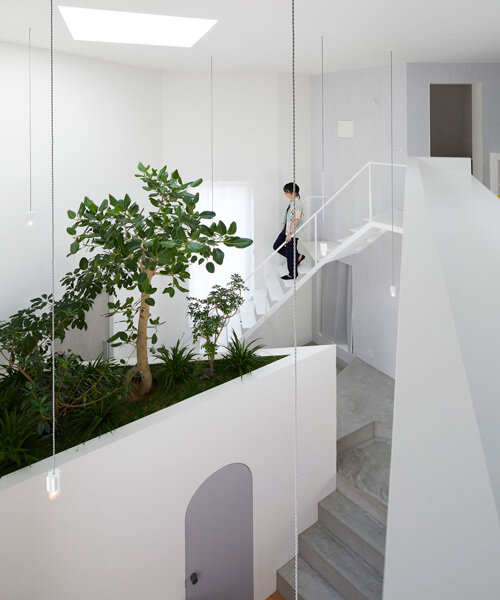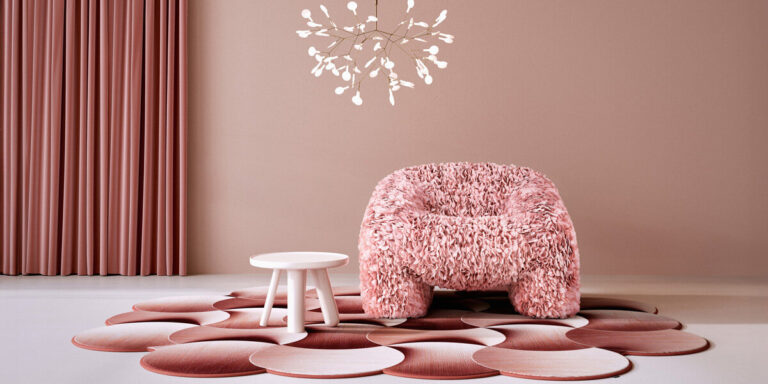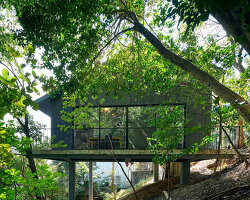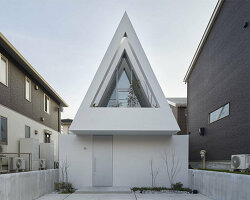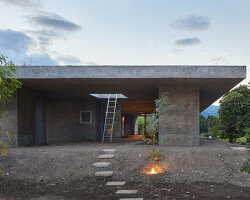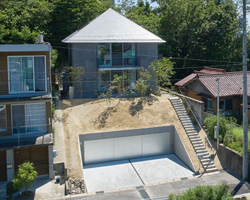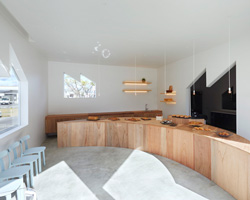diagonal lines compose House in Kodaira
House in Kodaira, Tokyo, by Japanese architecture studio Airhouse, is a minimalist residence defined by diagonal lines. Its white-hued, geometric exterior hints to the peculiar composition of the interior spaces, where slanted floors and walls come together in a playful yet rational union. On the ground level, three-meter-high plants sit by the entrance, while multiple steps divide the space into planes of different heights. Large custom windows allow plenty of natural light to enter the space, which is painted in white and off-white hues. The white concrete kitchen blends in with the walls, while pops of color on the fabrics and furniture add to the joyful atmosphere of the house.
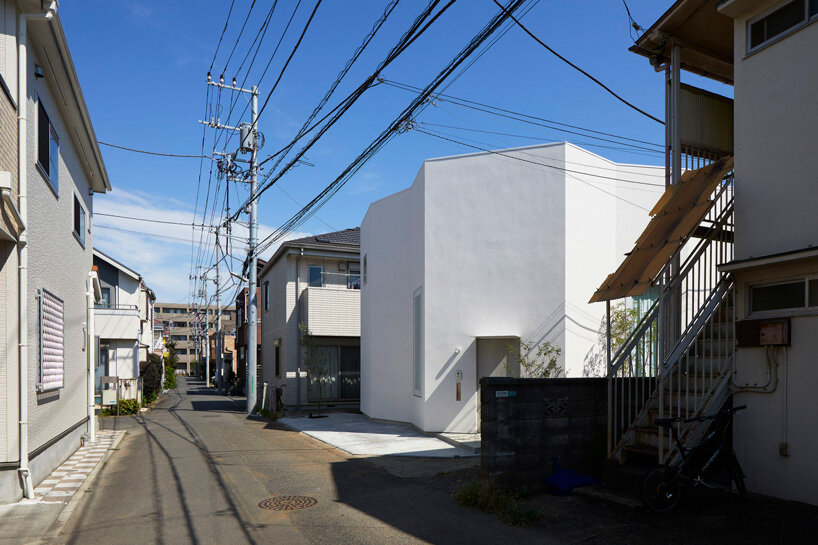
all images by Toshiyuki Yano
A PLAFUL INTERIOR BY AIRHOUSE
Airhouse determined the geometric shape of the residence by designing the diagonal lines of the floors and walls with dimensions divisible by 303 mm, 455 mm, 910 mm, ‘observing the scale of the wooden shakkanho method.’ In addition, by partitioning the wall diagonally, the architects intended that the interior wall can be conveniently secured as much as possible for storage and work space, while the exterior side of the wall can maximize the room for greenery and for getting on and off the car. Inside, the slanted walls also create a playful game of light and shadows that wouldn’t happen otherwise. The various steps that define the ground level’s flooring contribute to the the gradual division of each spatial area. Furthermore, each step makes it possible to sit down, and it also functions as a device to enable communication while sitting in various places.
On the upper level, private rooms are connected by a bridge which is wide enough that it can be used as a workspace or hobby area. ‘It seems that you can use it as if it were a second living room, because you can feel the connection with the entire family in terms of cross section,’ notes Airhouse.
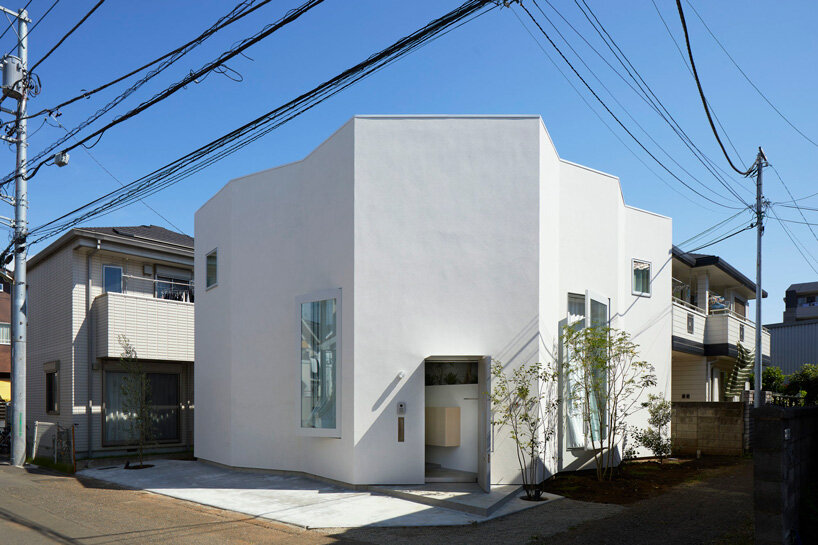
white geometric exterior
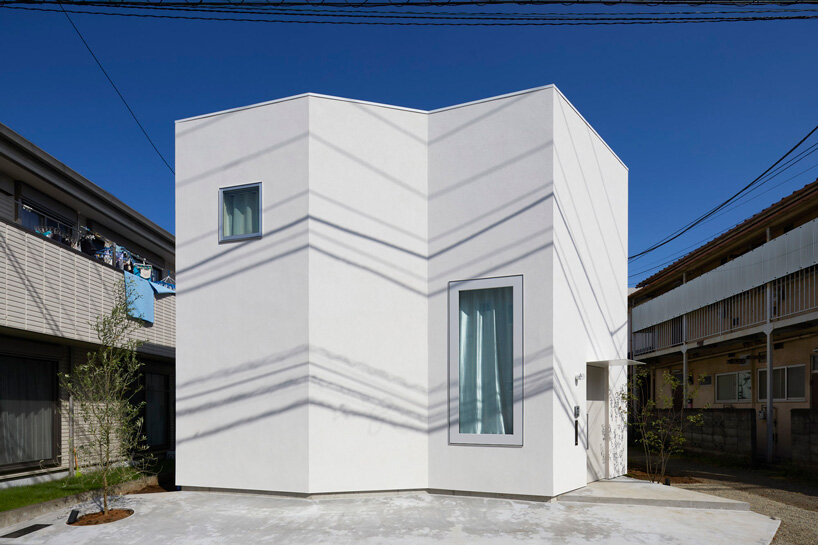
slanted exterior walls
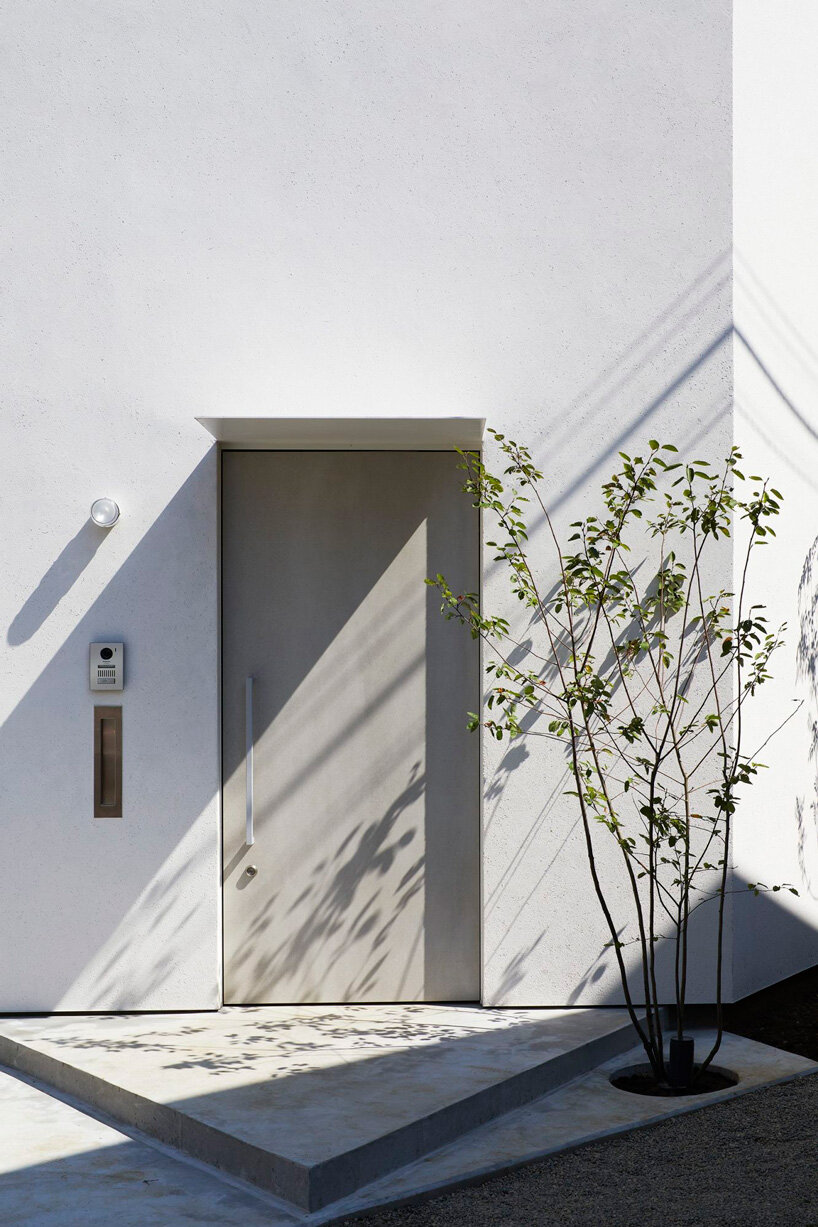
main entrance
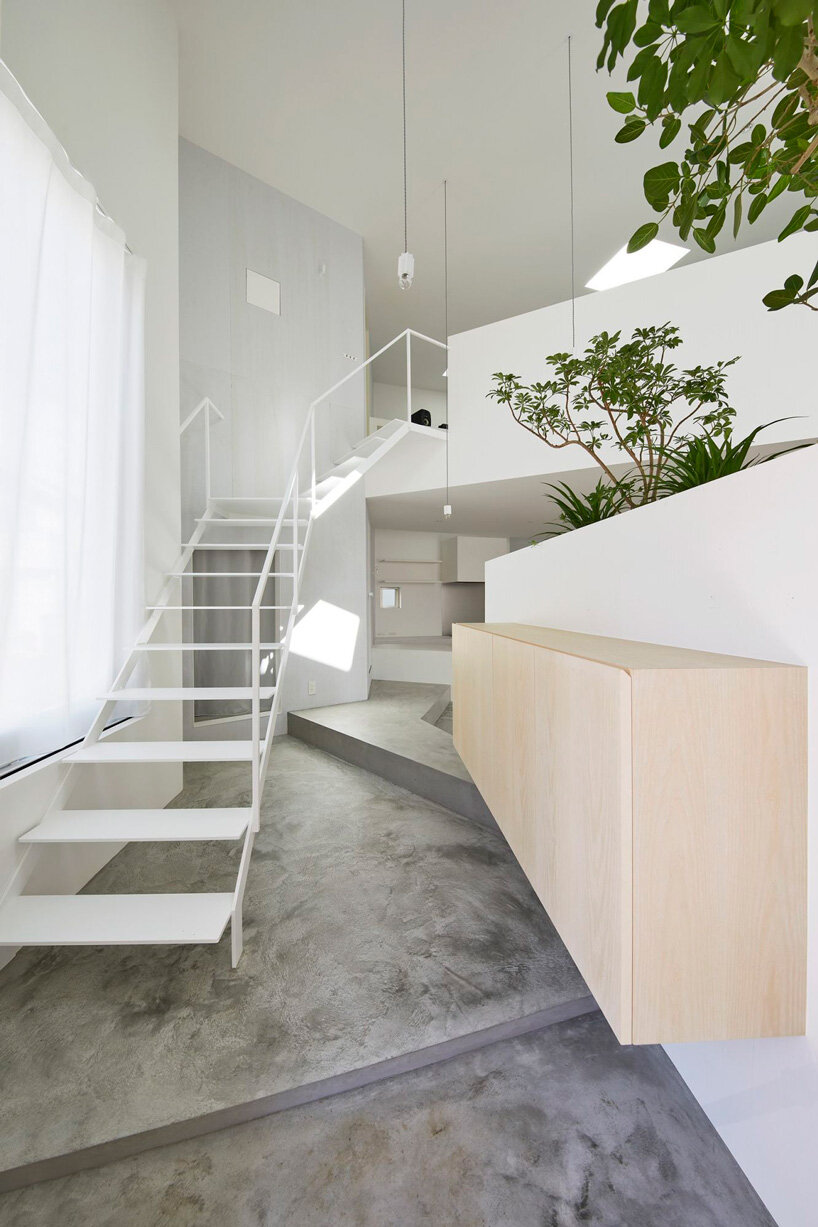
multiple steps divide the space into planes of different heights
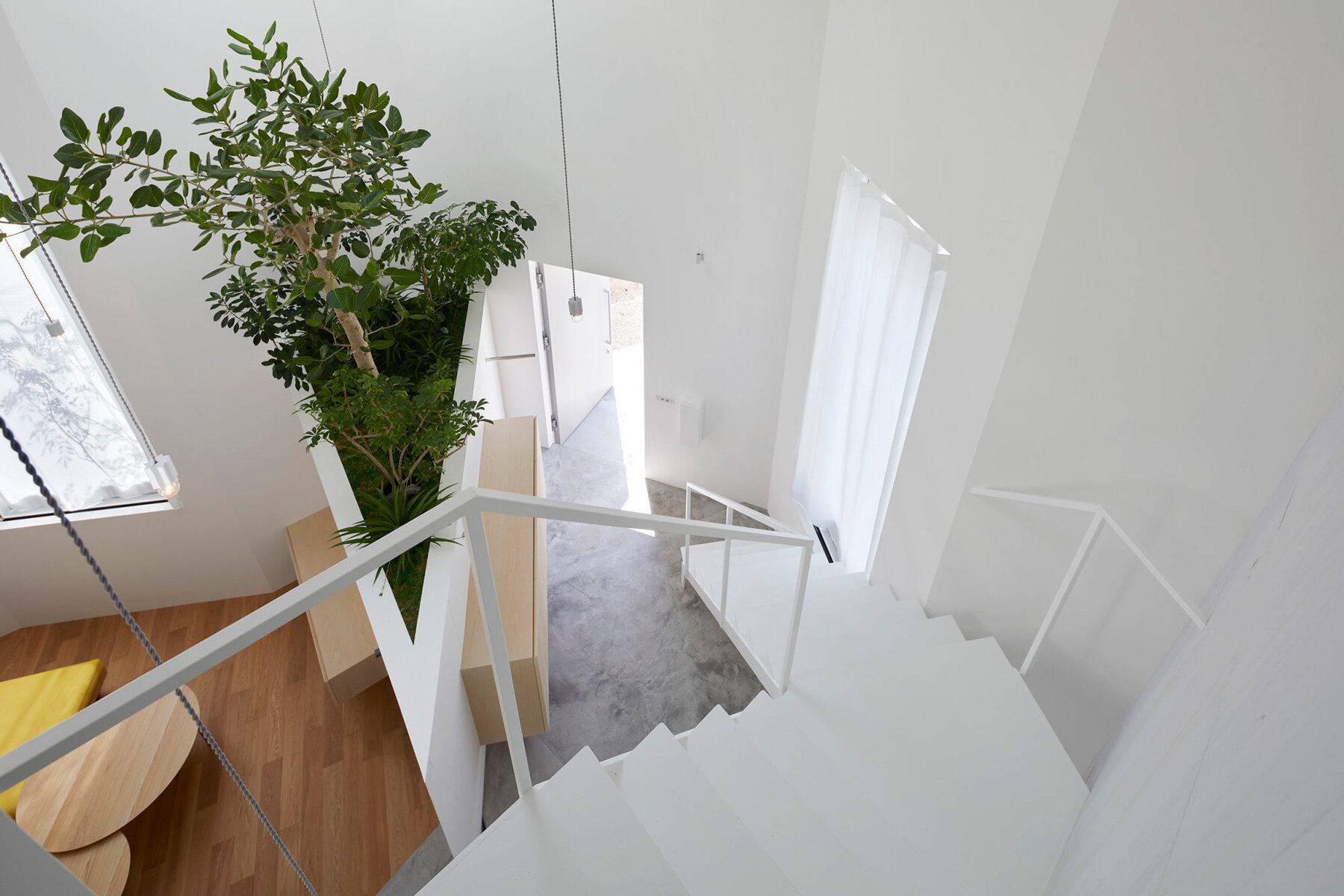
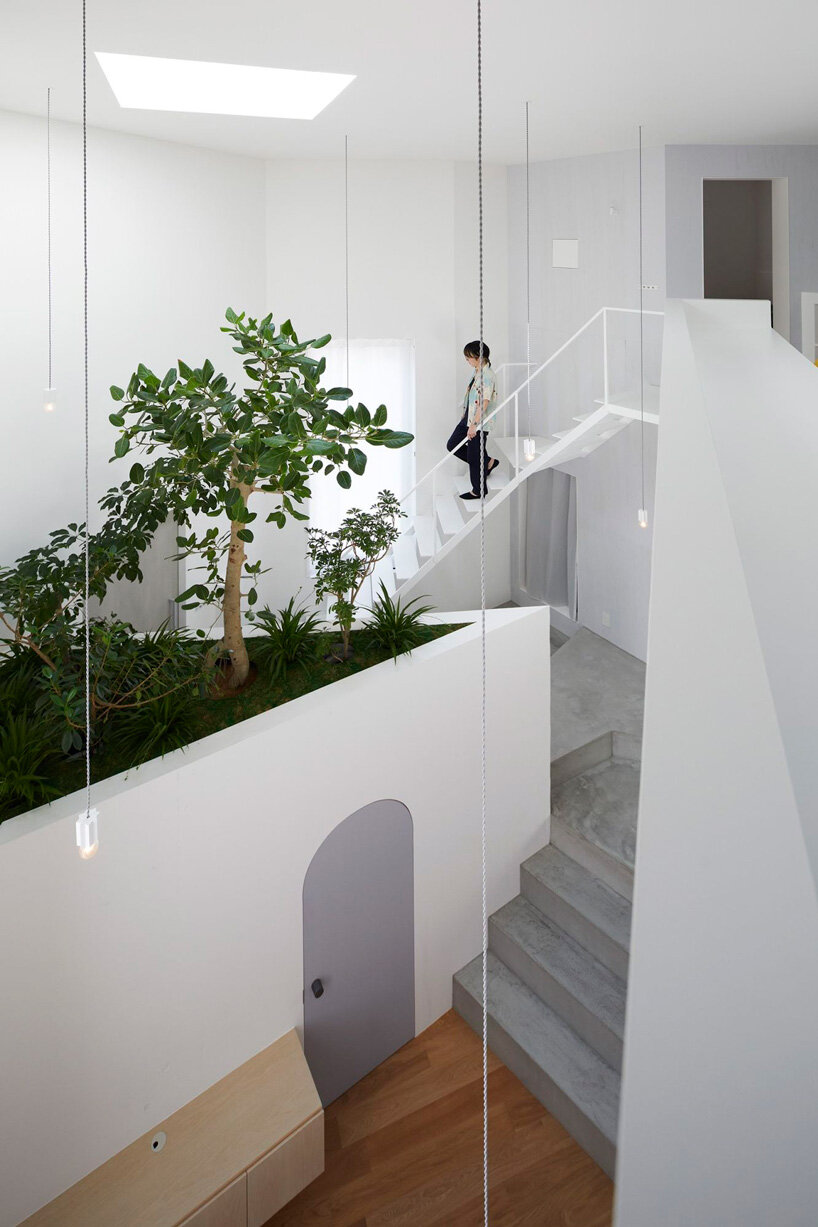
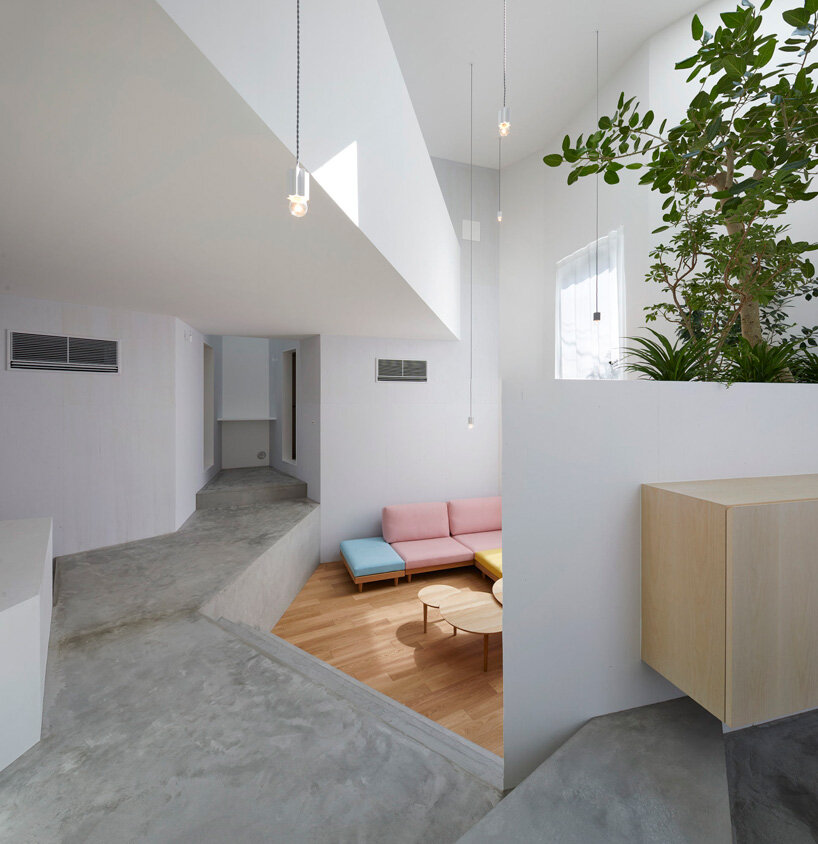
concrete and wood on the floors is combined with white hues and pops of color
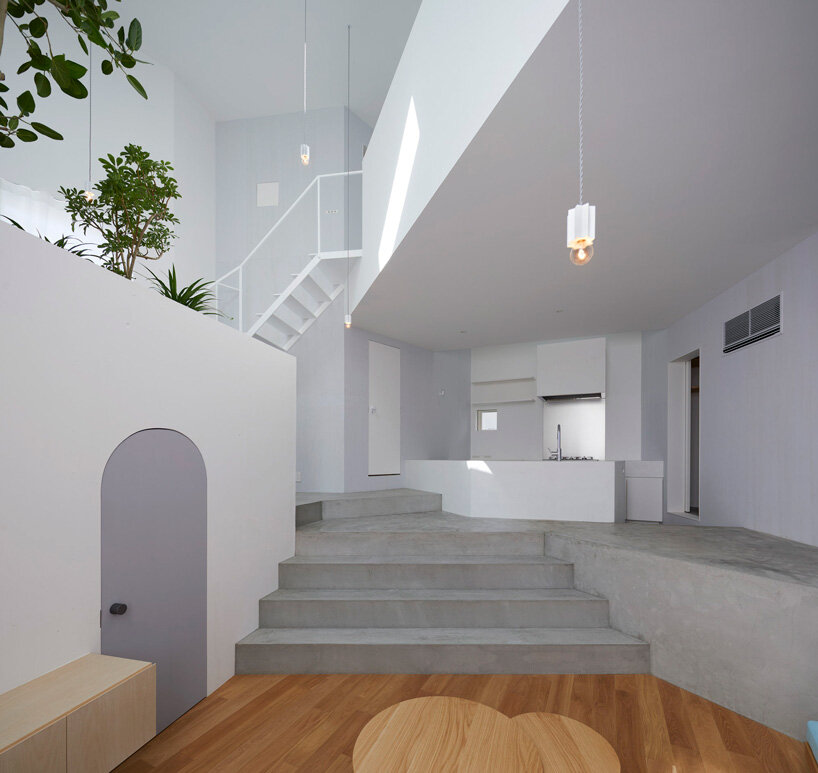
white concrete kitchen blends in with the walls
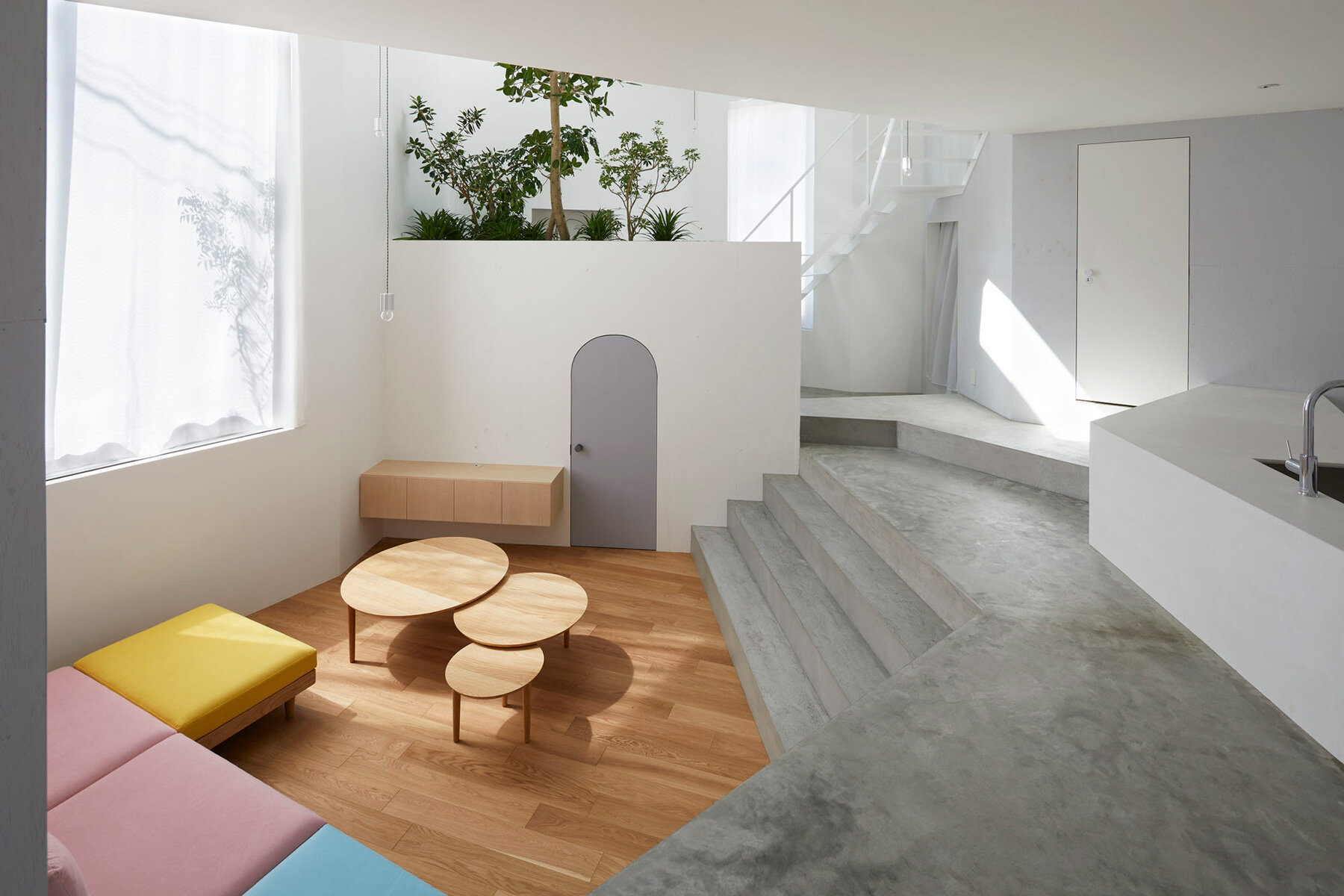
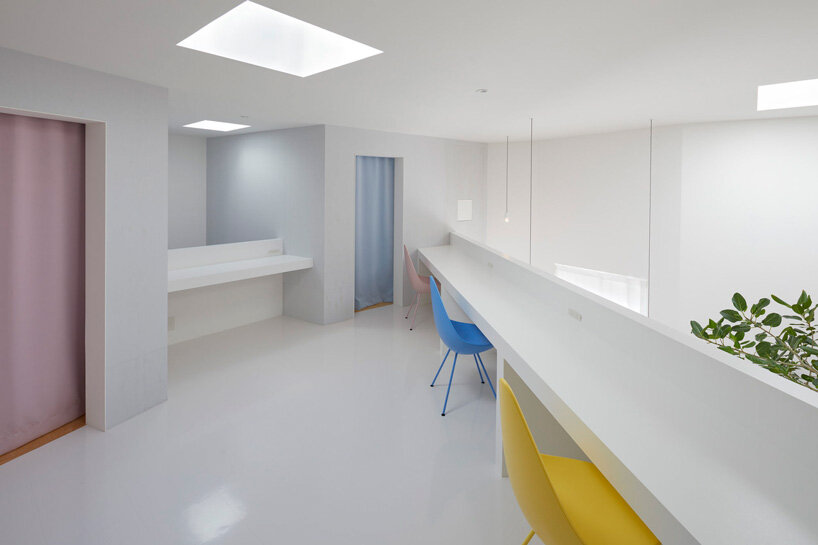
private rooms are connected by a bridge
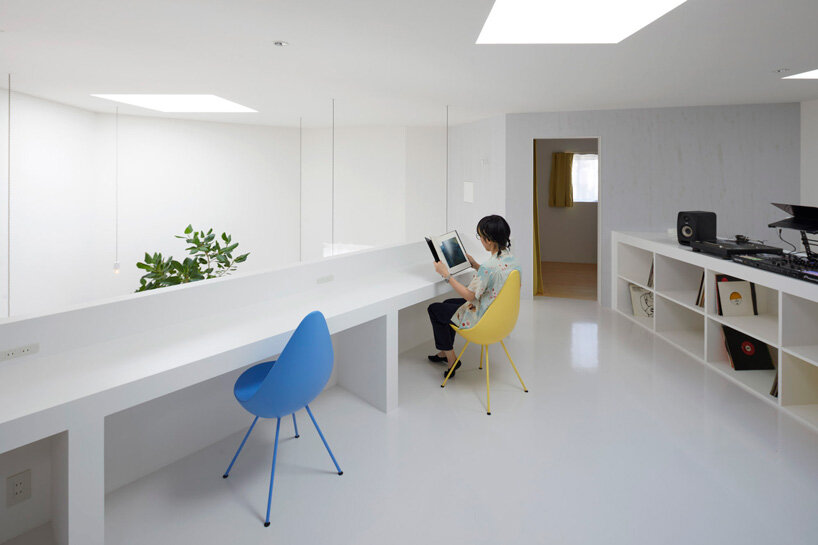
the bridge is wide enough that it can be used as a workspace
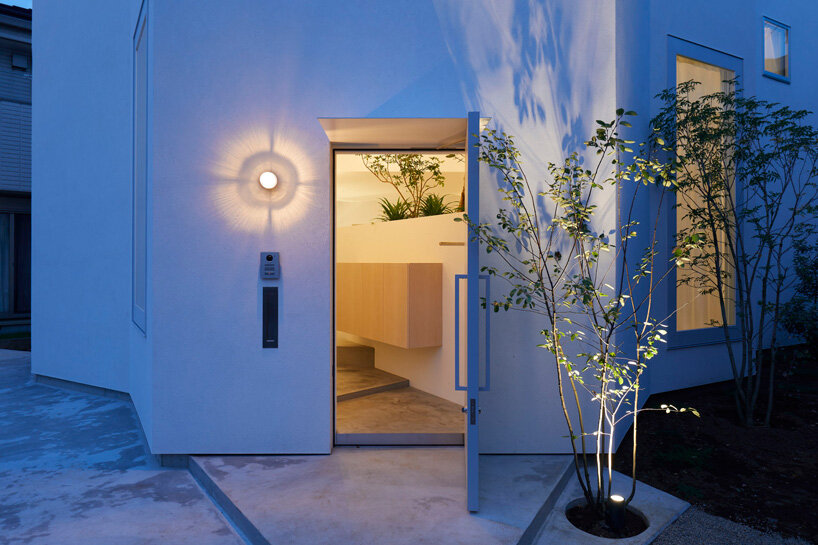
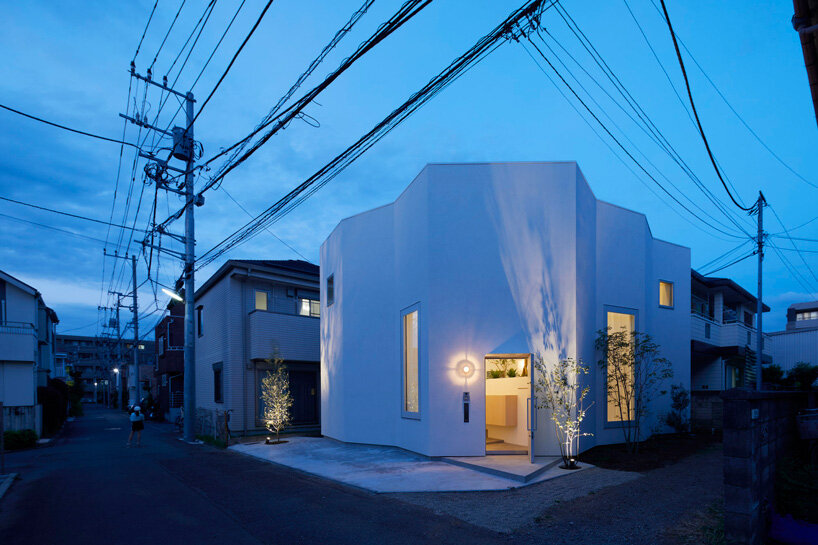
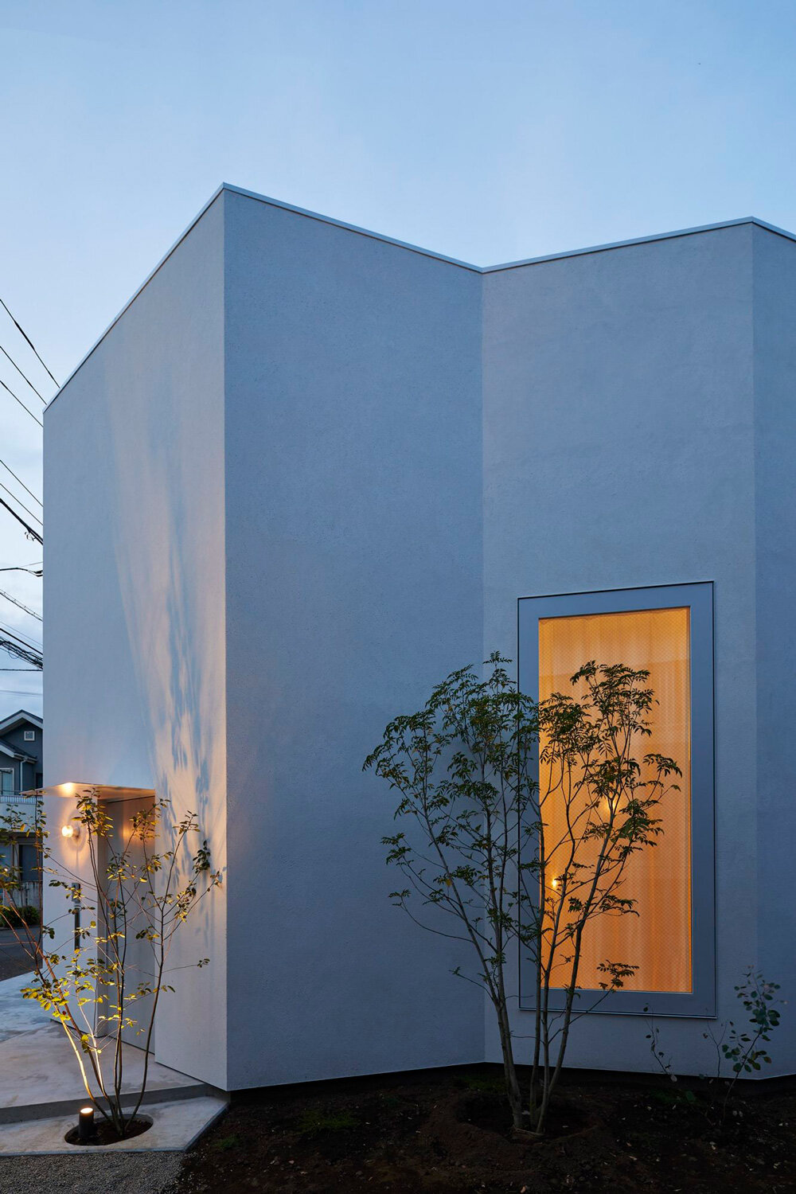
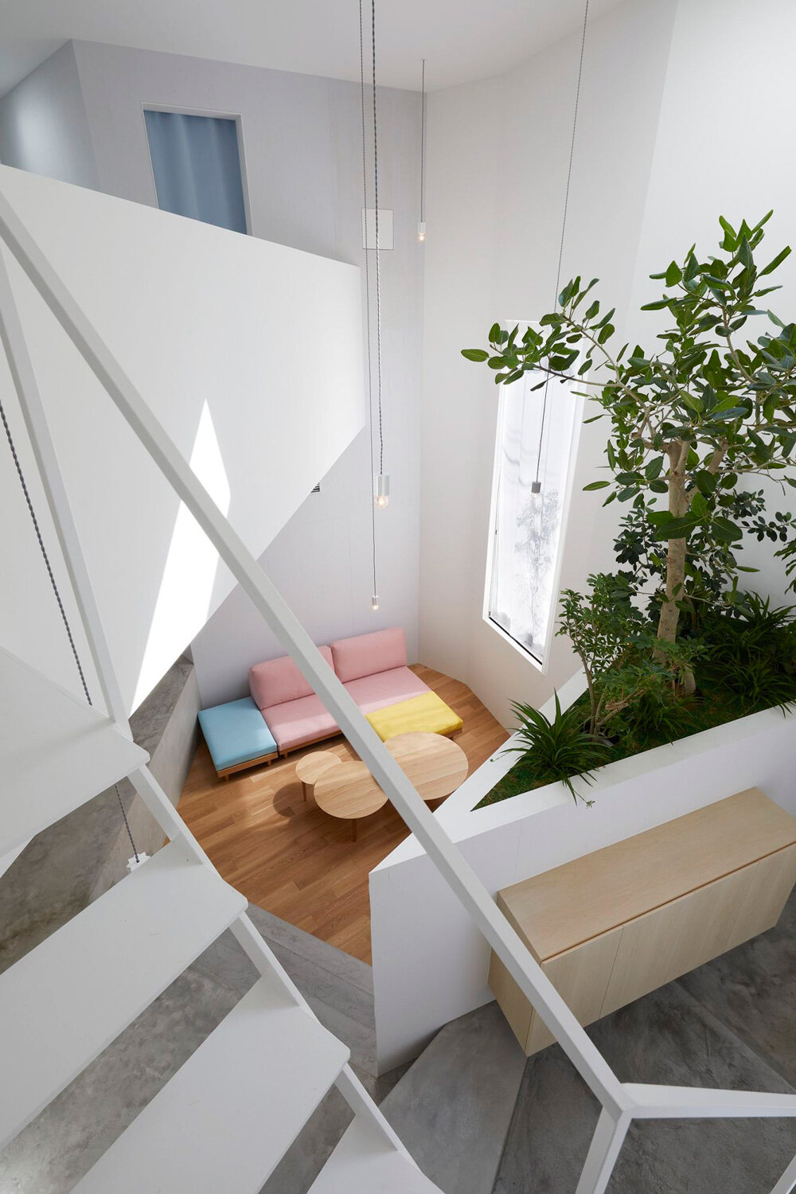
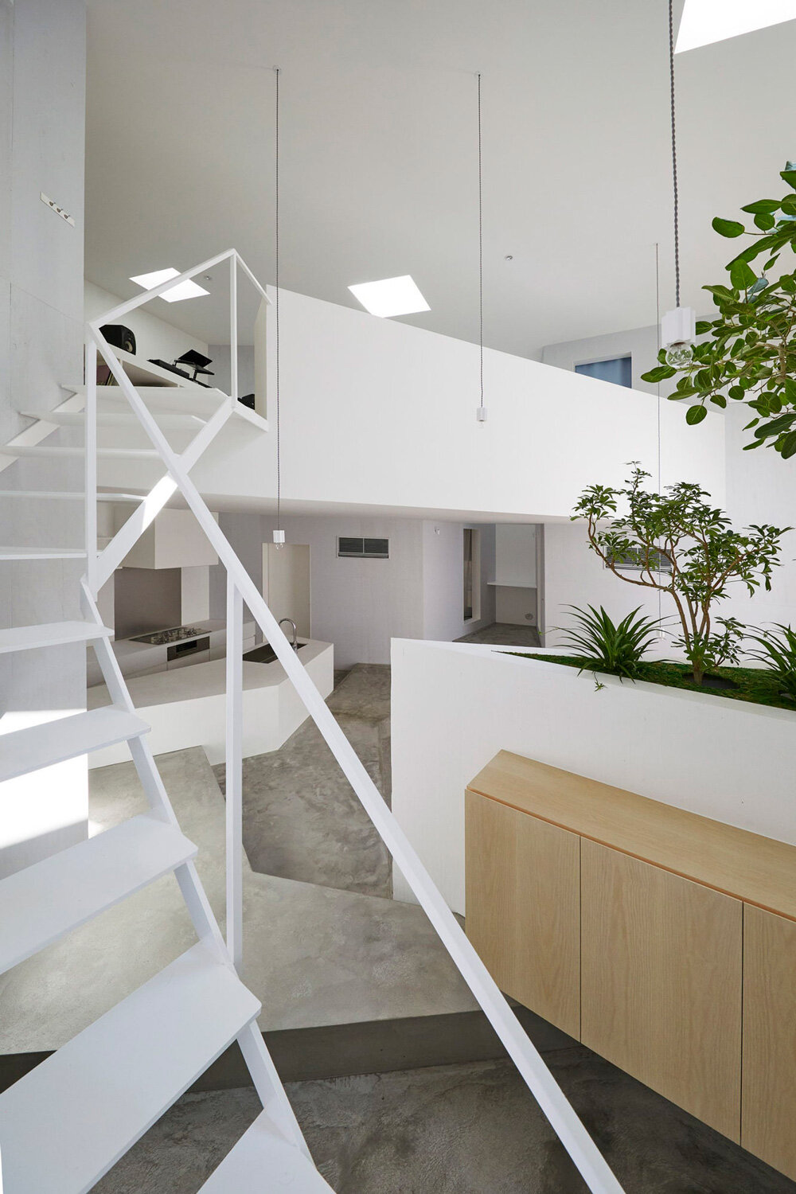
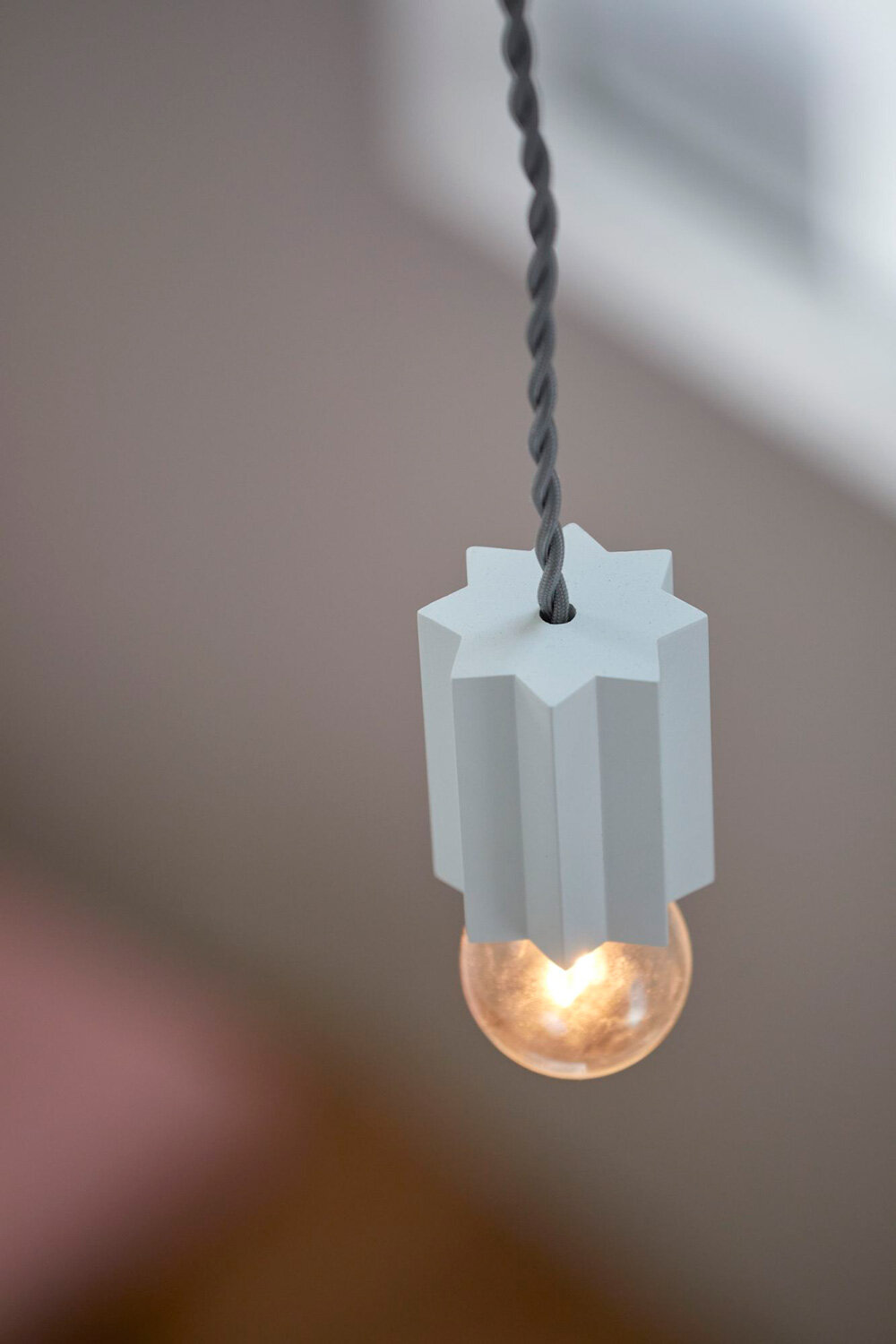
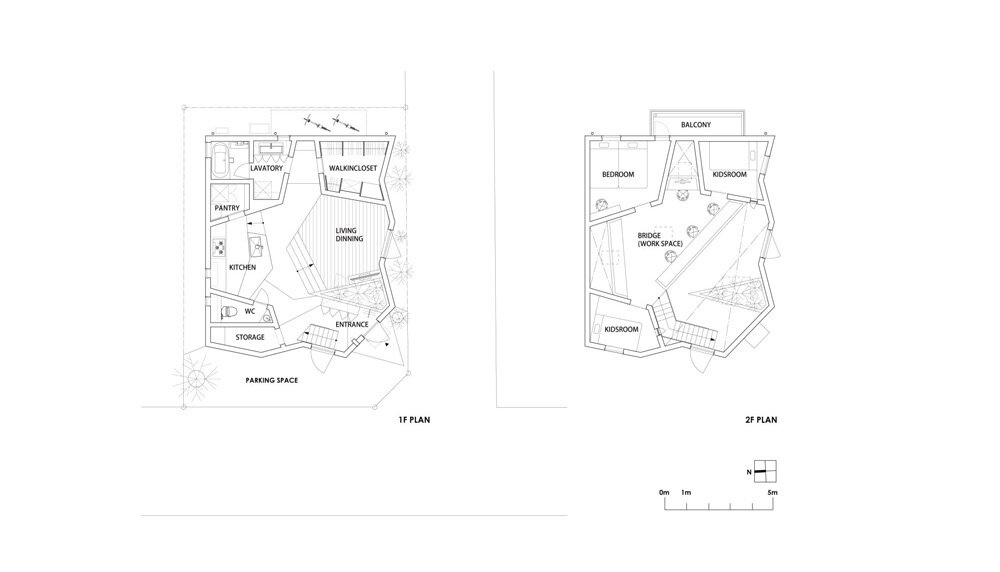
project info:
name: house in Sekigahara
architect: Airhouse
location: Sekigahara town, Gifu prefecture, Japan
structure: Ohno Japan
contractor: Watanabe Giken
