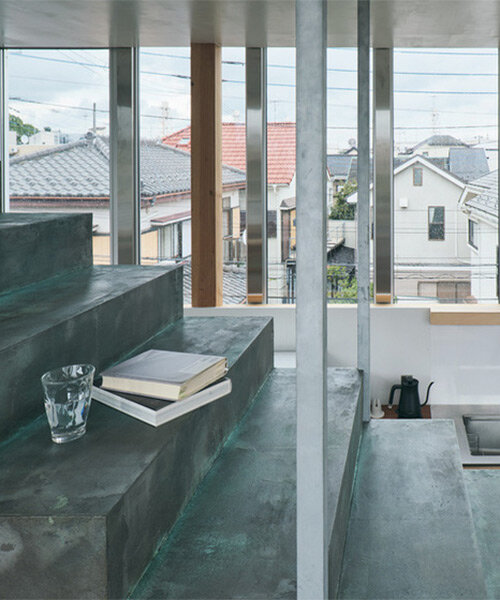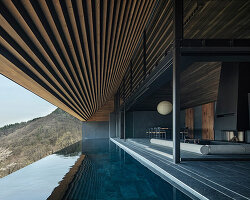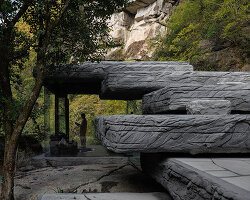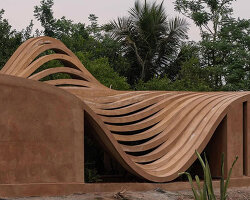the house of layered staircases
archipelago architects has completed a private residence with layered staircases in kanagawa, japan. dubbed ‘kappa house’, the project presents itself as a mysterious green-blue volume with limited openings. the architects have made the most out of the limited space, planning a vertical flow that maximizes the floor height and creates an expansive one-room space within the small structure. perhaps the most unusual element of the house is the blind staircase installed on the highest floor, which leads to nowhere.

all images courtesy of archipelago architects
putting emphasis on verticality
since the area covers only about 23 sqm, and the maximum building height is 8 m according to the regional building code, archipelago architects decided to emphasize the verticality of the residence. therefore, the team has purposely placed three layered staircases in the center of the house, maximizing the floor height and creating an expansive single-room space.
45 mm thin floors were hung on both sides of the staircases while shifting the width and height of them. the staircases contribute to the structure, acting as a brace and solidifying the horizontal structure of the atrium, while also eliminating the need for structural walls in the interior.
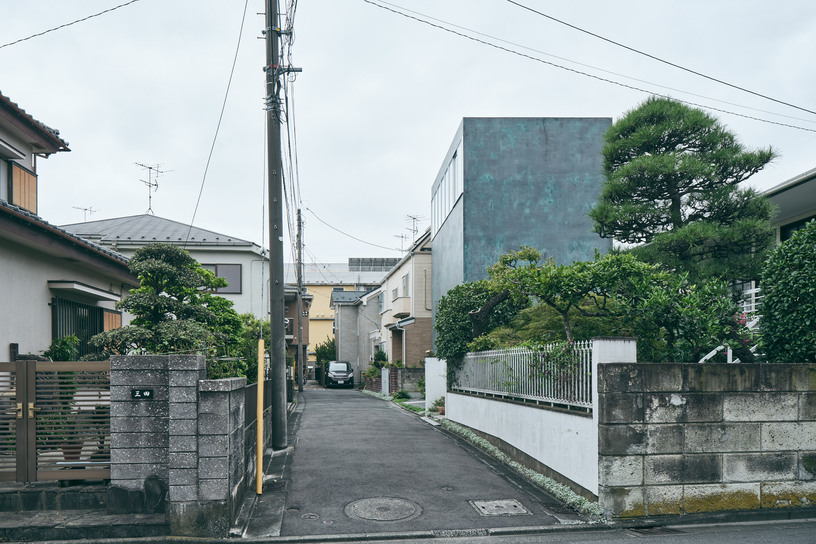
light, wind, and human presence
by reducing the buckling length of the central steel column, its cross-section is made to have the slender dimensions of a piece of furniture. the 45mm massive holtz floor is made of cedar timbers joined together. these inserted thin and refined floors function as both structure and finish of the building. the thinness of the floor allows light, wind, and human presence to gently spread across the space, literally inextricably linked to each other.
a staircase on the first floor separates the living space from the rehearsal room and studio. as you climb the stairs, the thin floor appears and disappears before your eyes, and the relationship with the residents changes rapidly as a result; sometimes as a counter, sometimes as a bench.
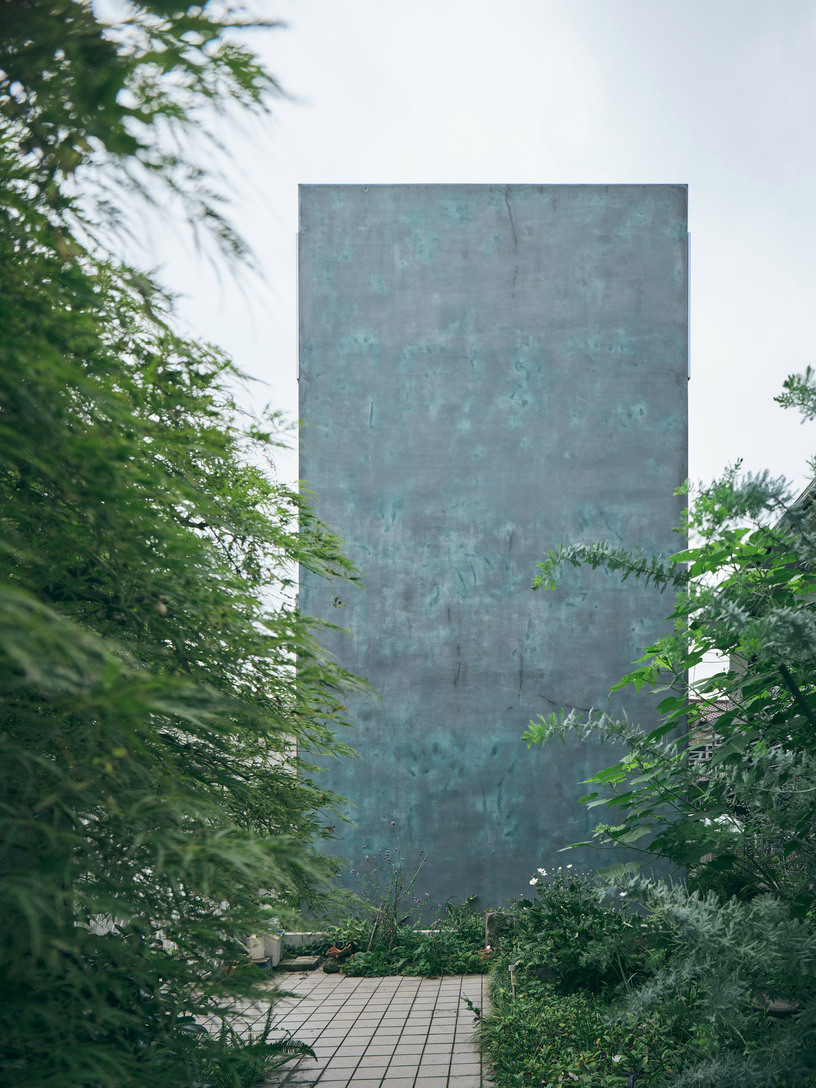
staircases with multiple uses
thanks to the open layout of the residence, all rooms are intimately interwoven with each other. each staircase serves as a kind of ceiling or partition wall, creating a three-dimensional space that is at once segmented and connected. the staircase can also be used as an extension of the floor, or as a counter that connects to chairs, shelves, tables, and the kitchen. meanwhile, the top of the staircase is a terrace-like area where you can enjoy the scenery outside even though it is inside.
at the highest level of the house, the archipelago team has built a blind staircase that goes nowhere, or rather towards the ceiling and the walls. ‘we aim to question the stereotype of the staircase which normally serves as a fixed purpose of only moving up and down,’ the architects explain. ‘if the staircase were finished in wood, it would have looked like a piece of furniture, and if it is made of metal, it will look like a structure.’ to avoid such visual aspects, wood, stone, metal, and resin are used at once to create an innovative green-blue finish.
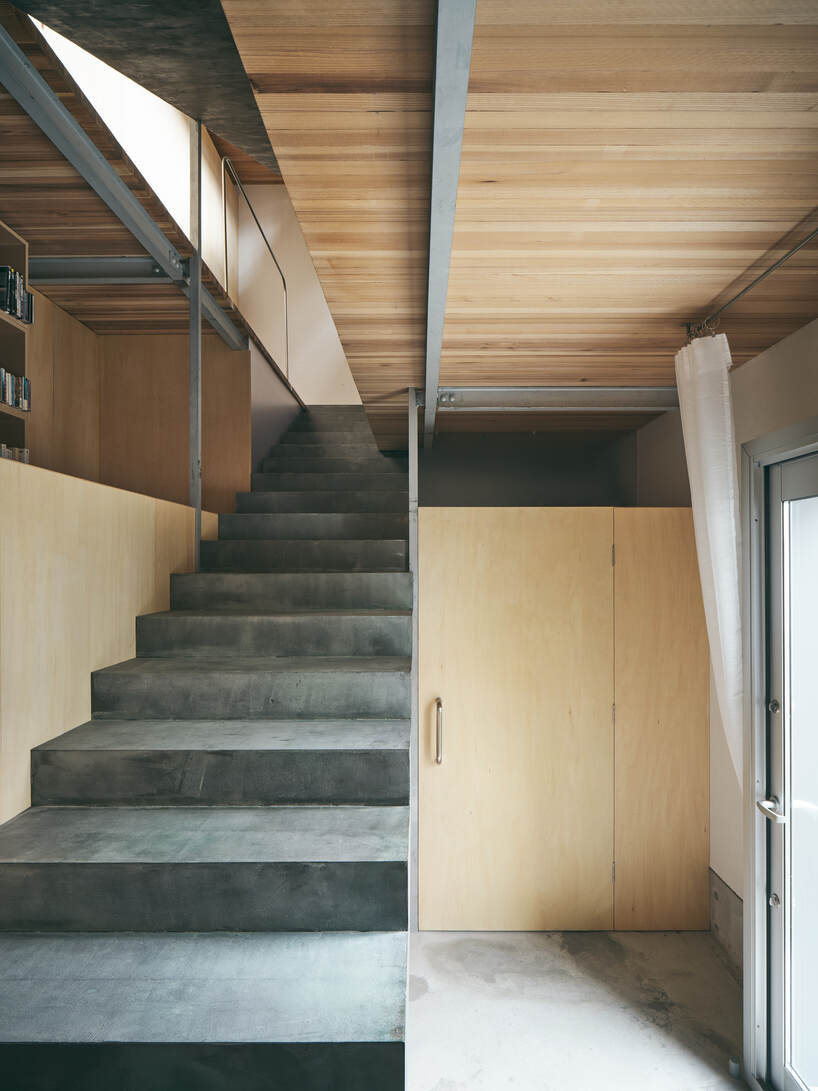
green-blue exterior
the same texture is used on the exterior walls, and the greenish-blue look creates a harmony between the garden and the building, symbolizing the presence of an element that is neither natural nor man-made. ‘we hope that the ever-changing greenish-blue color of the exterior will become a part of the townscape along with the surrounding plants,’ archipelago architects shares.
the rusting that occurs over time creates the impression that the building has been there for a while now. by using the same finish for the exterior walls and the staircase, the outside and the inside are connected in each person’s perception. through this project, the japanese studio has created an architecture that resonates with rationality and space with expressive phenomena within a single form, creating an expanse of more than three dimensions.




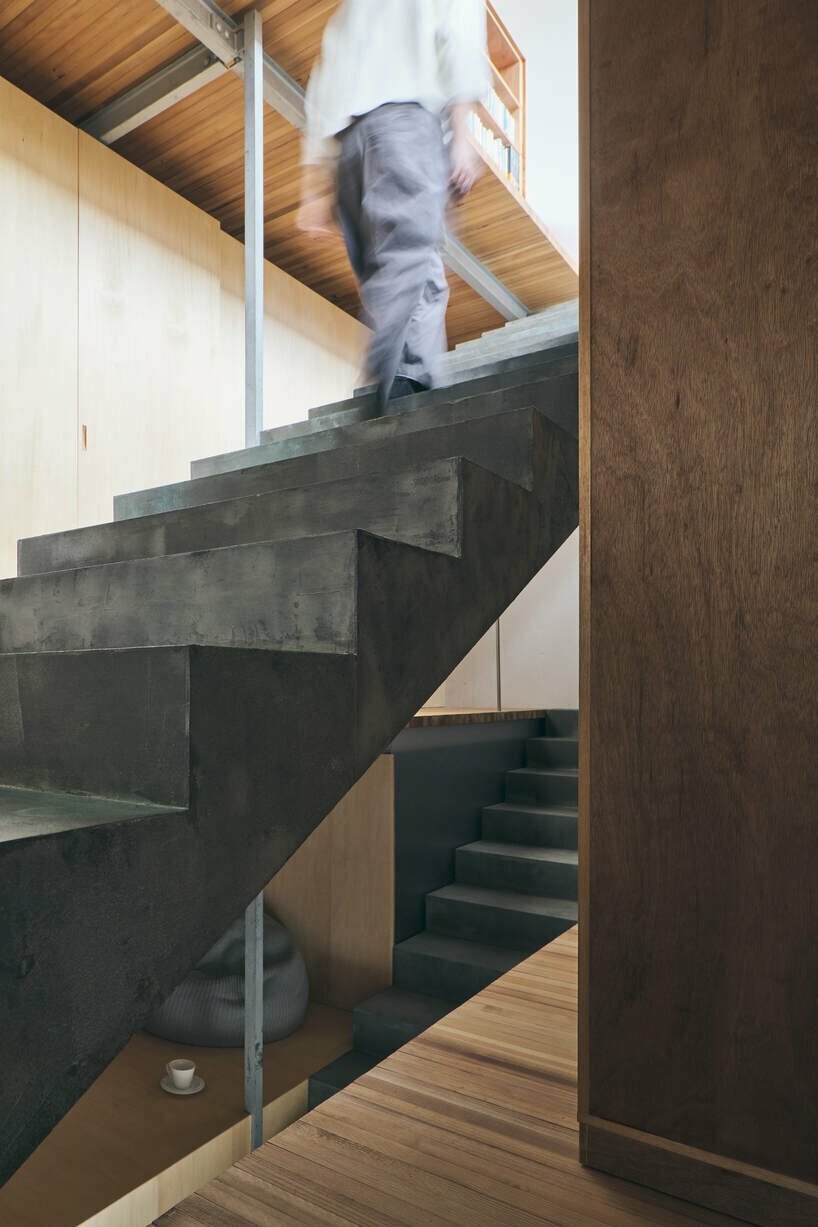
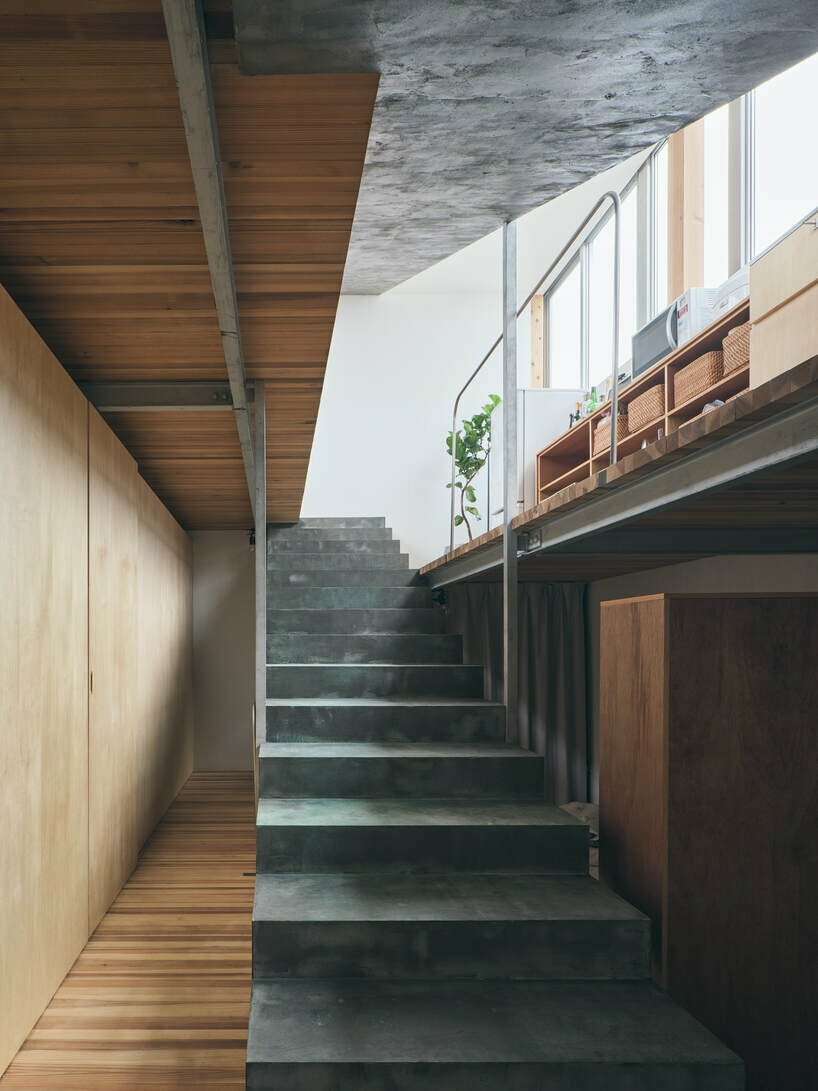
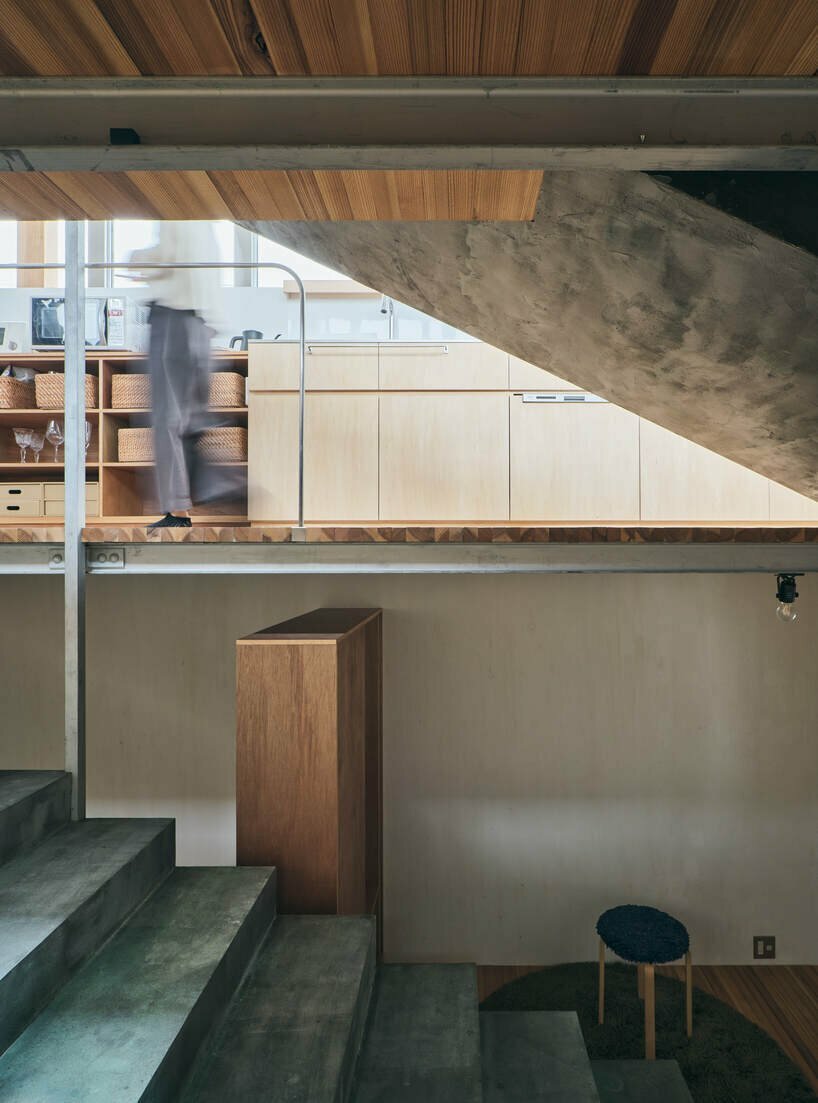
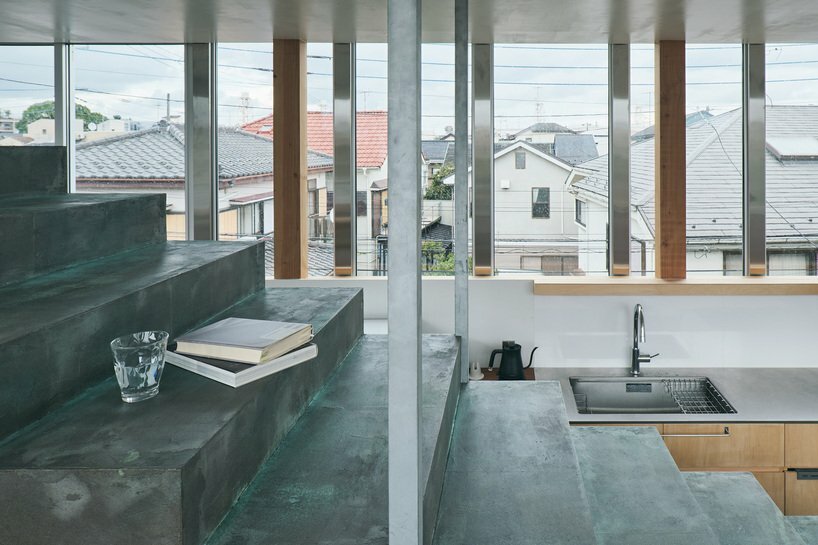
project info:
name: kappa house
architects: archipelago architects studio
design team: tezzo hatakeyama, taiki yoshino
location: kanagawa, japan
designboom has received this project from our ‘DIY submissions‘ feature, where we welcome our readers to submit their own work for publication. see more project submissions from our readers here.
edited by: myrto katsikopoulou | designboom
