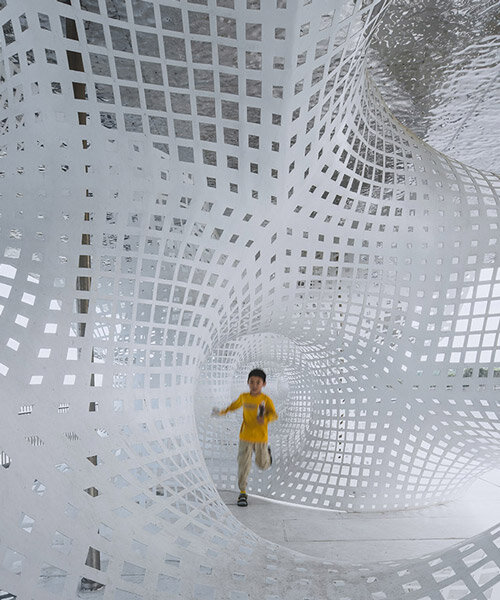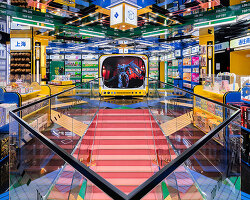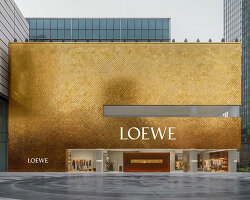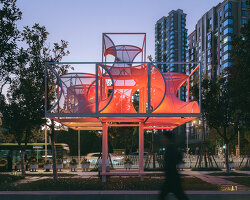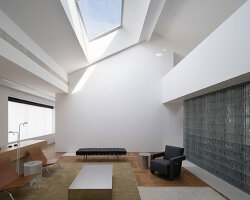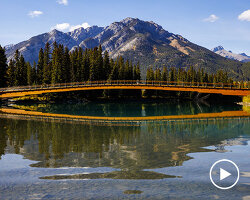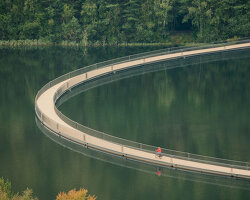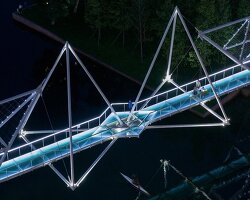bau’s floating garden in shanghai
brearley architects & urbanists (BAU) sculpts this yuandang pedestrian bridge as a connective link between jiangsu province and shanghai. the team describes the project as a ‘hybrid structure’ as it integrates landscape design, infrastructure, and architecture — all spanning 586 meters (1,920 feet) over the yuandang lake and supported by Y-shaped steel columns. the thoughtfully landscaped foot bridge is planted with trees and shrubs, lending the effect of a floating garden which snakes across the lake like a ribbon, echoing the ripples of the water below.
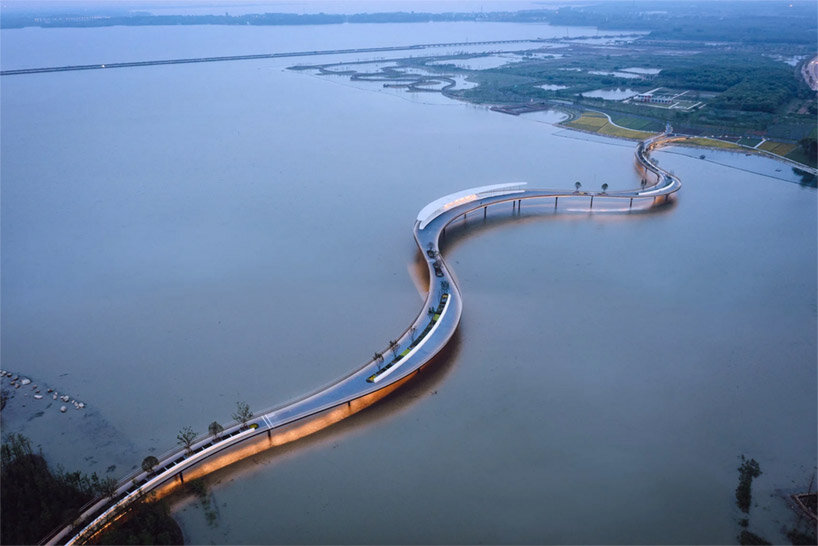 images by zhu runzi | © brearley architects & urbanists
images by zhu runzi | © brearley architects & urbanists
hybridizing architecture, landscape and infrastructure
the yuandang bridge by brearley architects & urbanists (BAU) (see more here) runs from east to west across the southern end of the lake. the six-meter (20-foot) wide deck is divided between three graphically demarcated bands — a cycling path, a walking path, and a vegetation band. the bridge swells at three sections to accomodate spaces for resting, where visitors might enjoy views of the lake and the city beyond.
the team notes its inspiration from local traditions. a sculptural pavilion on the deck ‘explores contemporary mathematics to create a porous wall that is both sculpture and playground.’ enclosed by a flat roof above, the space for play takes shape as a complex and undulating continuous surface with illusionistic perforations. visitors are invited to explore the space, so that the bridge transcends the typical function limited strictly to a place of crossing.
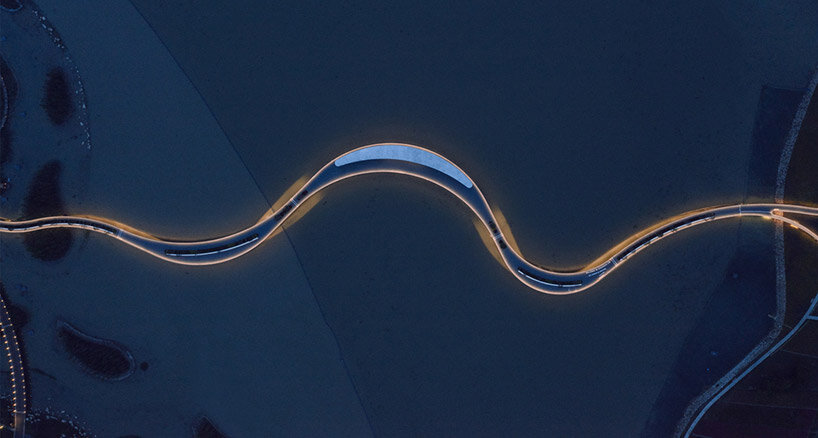 the bridge swells to accomodate places for pedestrians to relax
the bridge swells to accomodate places for pedestrians to relax
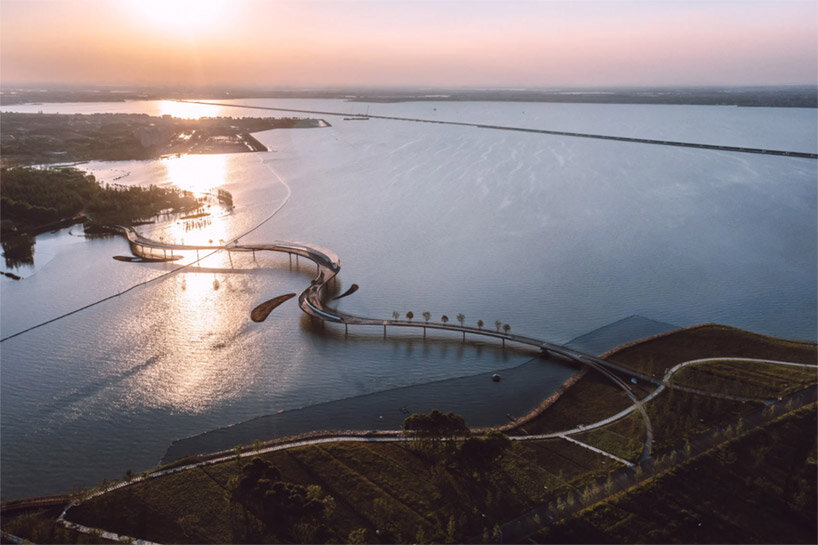
BAU’s bridge is a connective link between jiangsu province and shanghai
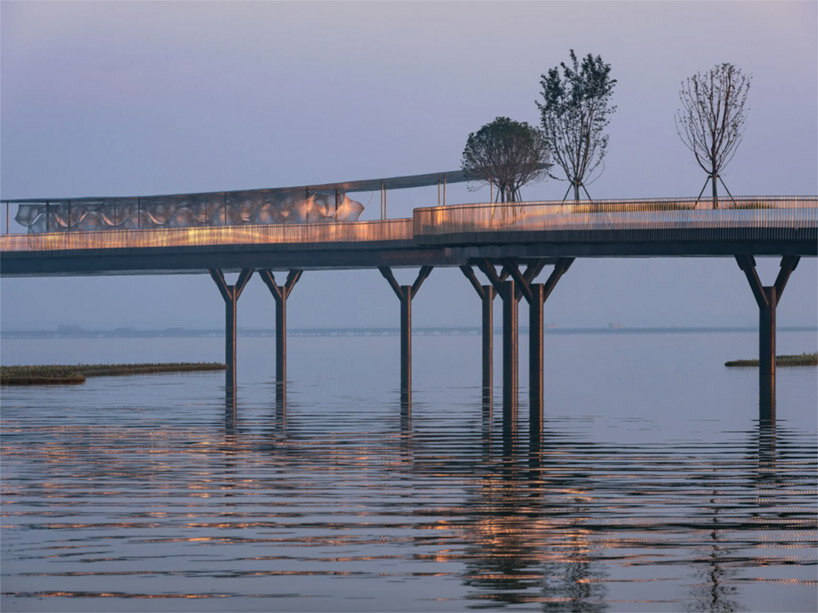
Y-shaped steel columns support the bridge
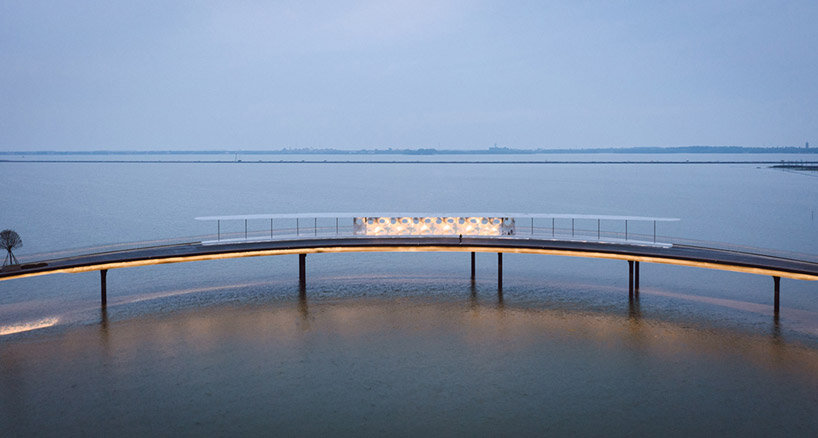 a pavilion on the bridge combines sculpture and playground
a pavilion on the bridge combines sculpture and playground
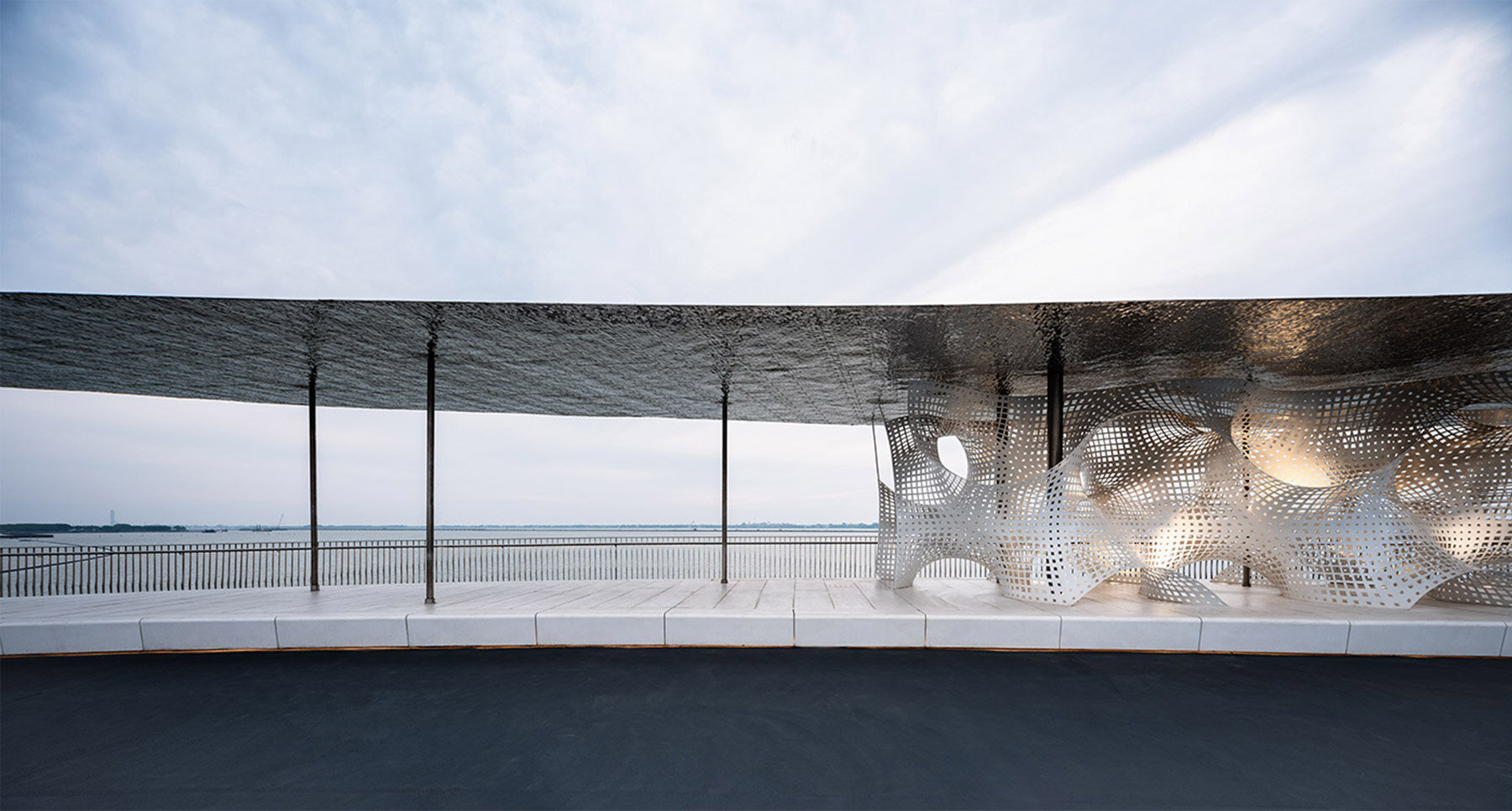
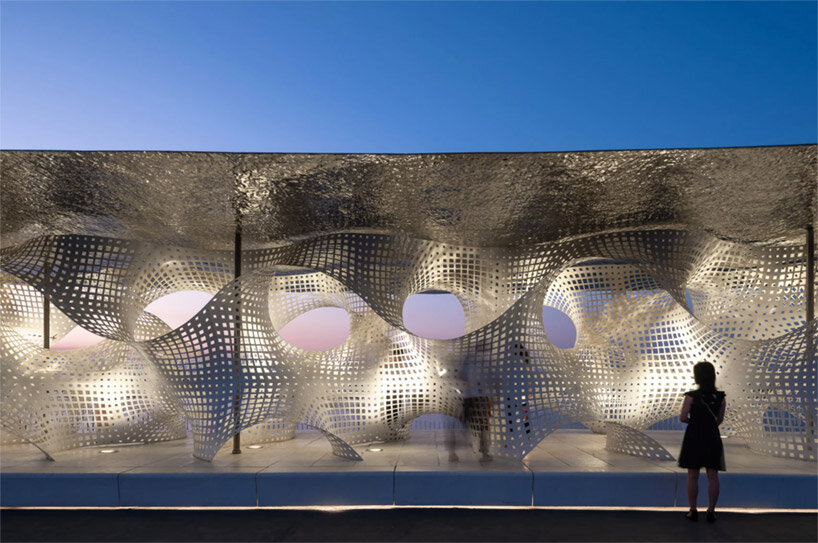 the pavilion is a complex and undulating continuous surface
the pavilion is a complex and undulating continuous surface
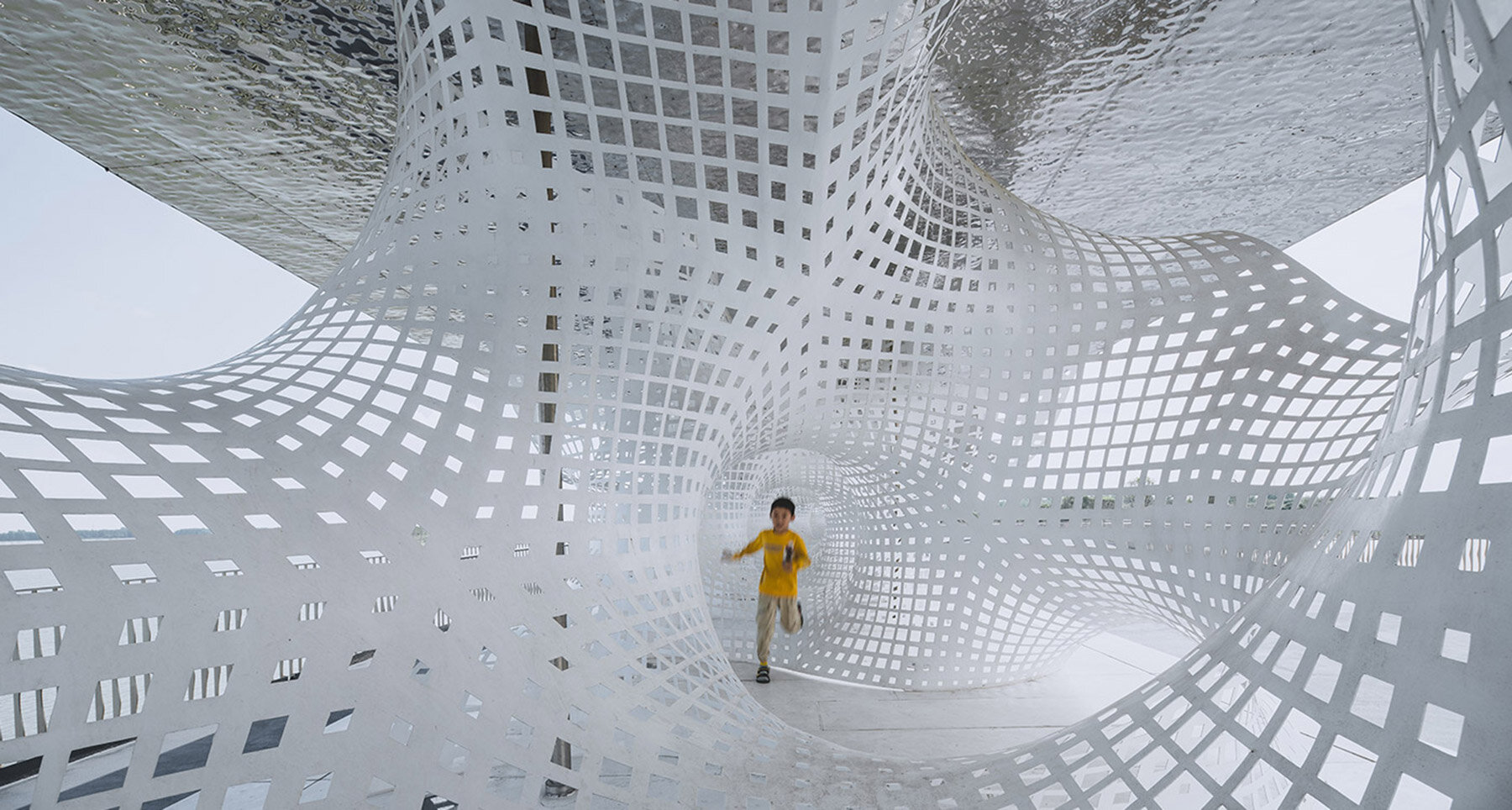
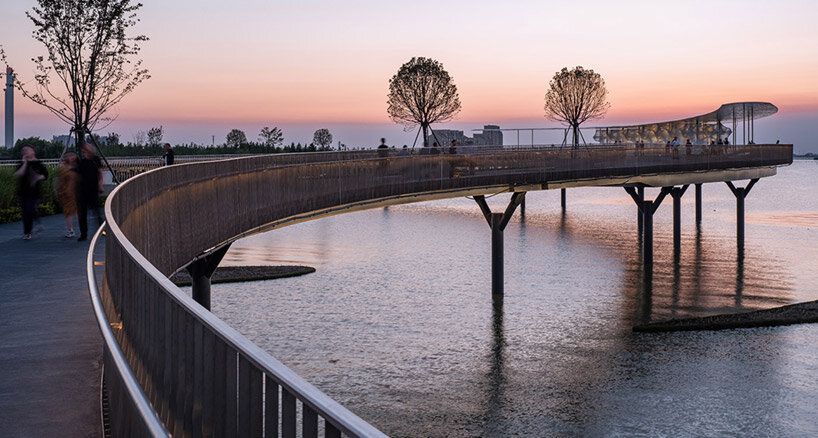
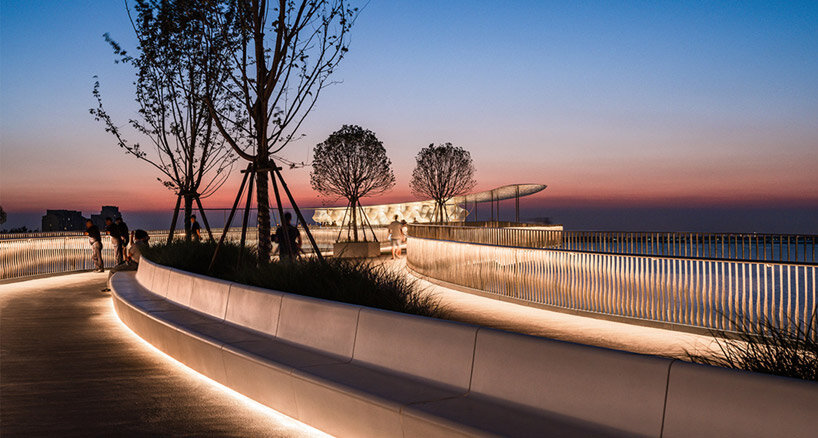
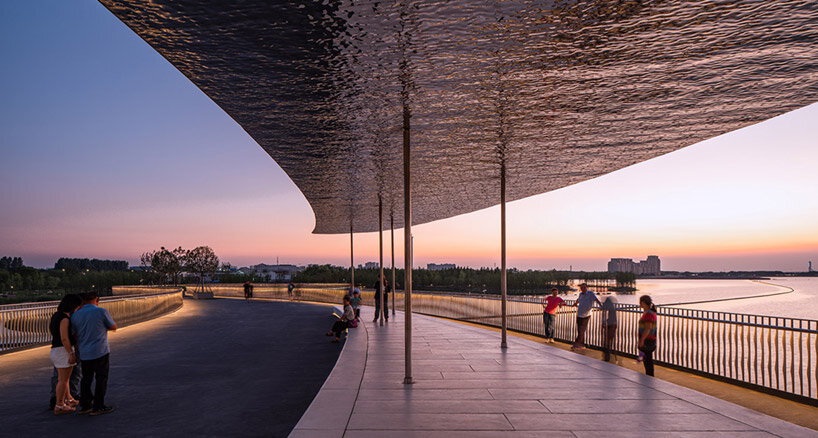
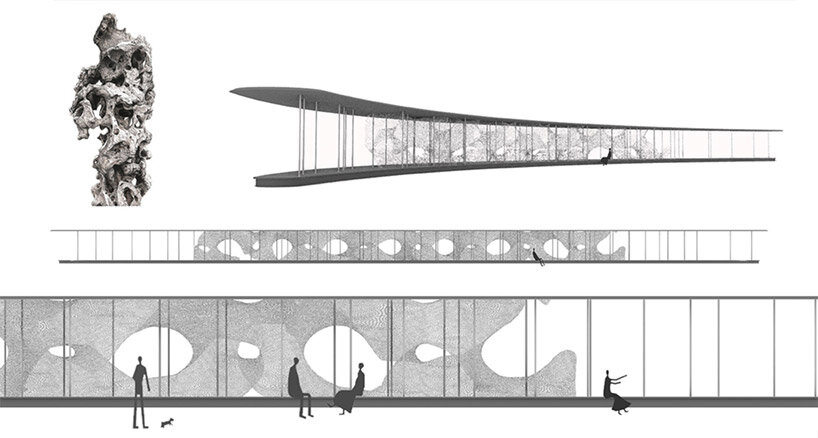
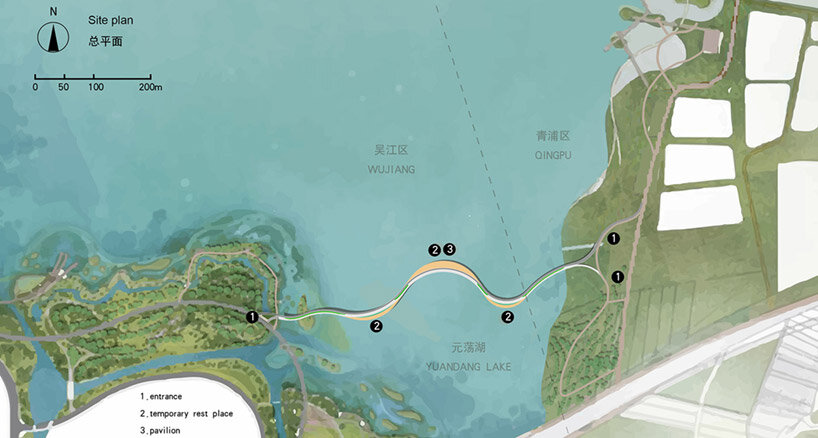
project info:
project title: yuandang pedestrian bridge
architecture: brearley architects & urbanists (BAU) | @bau_brearley.arch.urbanists
location: shanghai, china
project leader: huang fang
design team: berry pan linlu, zhu qizhen, yan xiaoxi, guo liexia, shi zhengting, sheng bailu, zhao zheng
client: construction bureau of fen lake high-tech industrial development zone, jiangsu province, shanghai qingpu district water conservancy management institute
general coordinator: yangtze river delta ecological integration development
completion: 2020
photography: zhu runzi
