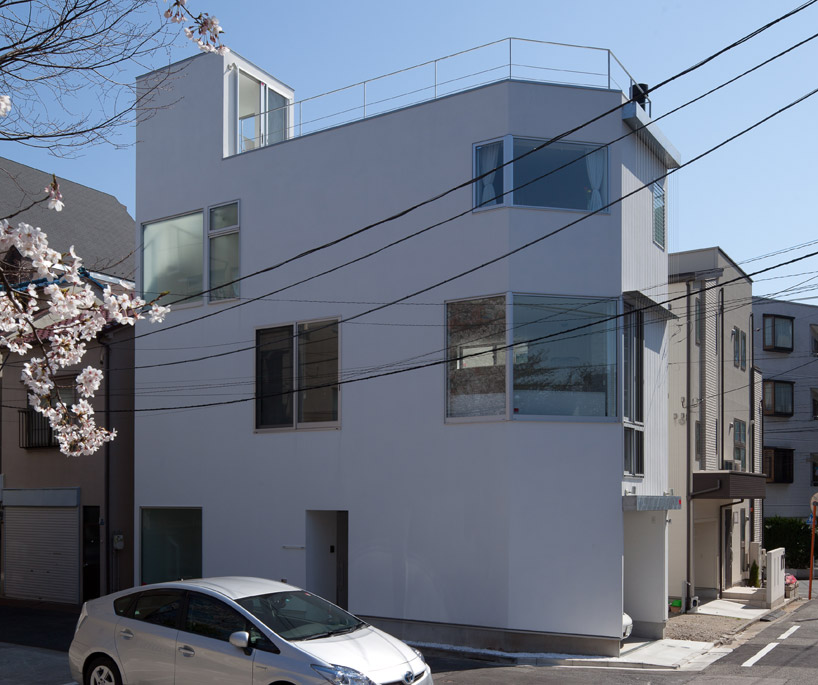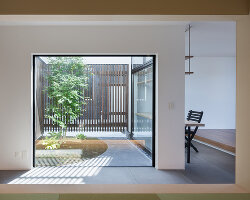‘house in monzennakacho’ by LEVEL architects, monzannakacho, japanall images courtesy of LEVEL architects
the ‘house in monzennakacho’ is a private single-family residence designed by japanese firm LEVEL architects on a corner site near the town’s train stationand the oyoko river lined with cherry blossom trees, which became the starting point for the design. the home is vertical, containing four floors connectedby a spiral staircase in a light well. the ground level contains the parking and bathroom, the second storey has the living, dining room and kitchen, followed by the master bedroom and water closet, and finally the rooftop terrace. the narrow character of the site reduces the amount of structural elements required,using only the necessary amount of columns in order to add more apertures that look towards the river and trees. furniture was integrated into the structural partitions to save space within the basic white interior.
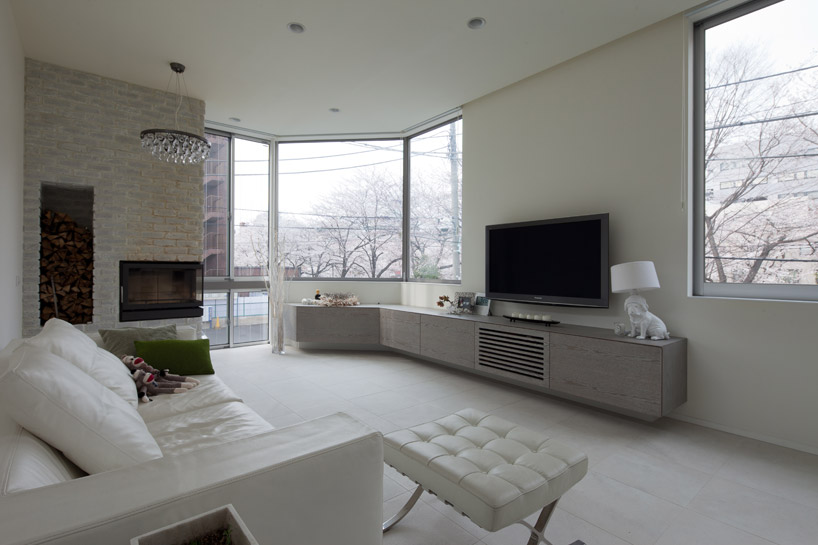 living room
living room
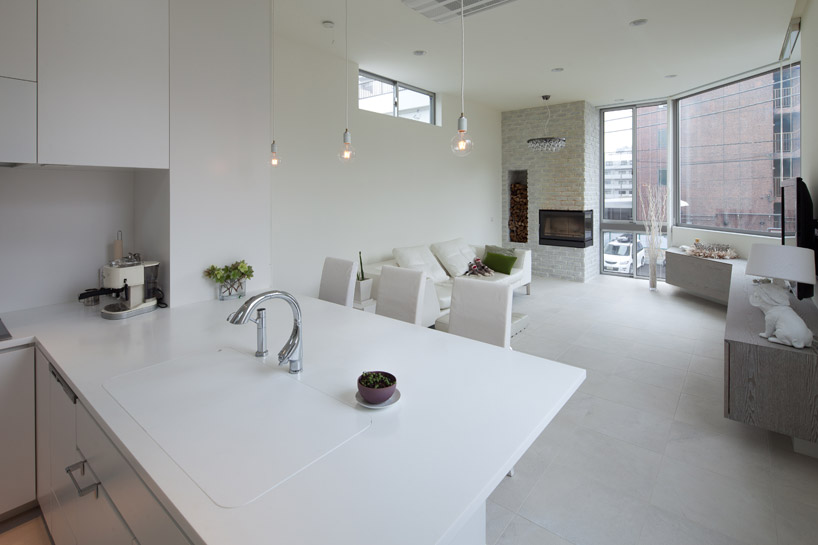 living room and kitchen
living room and kitchen
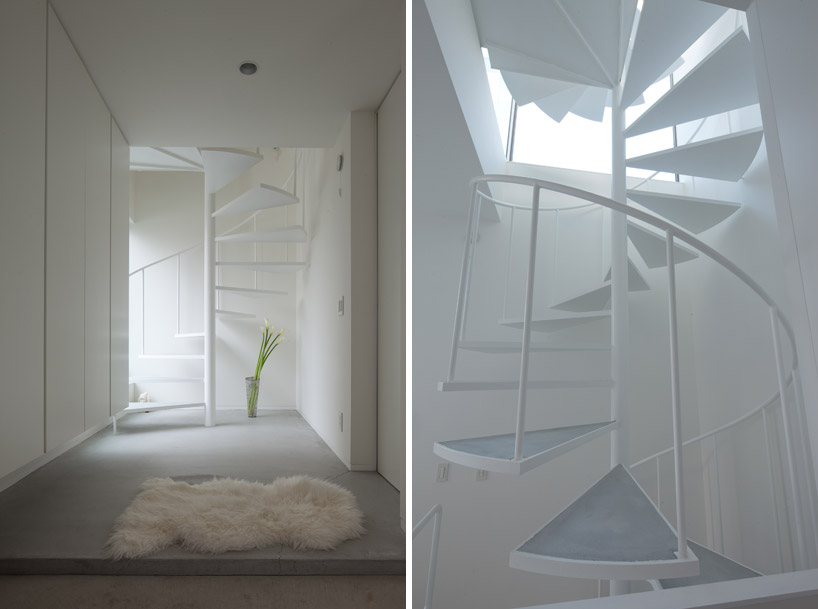 spiral staircase located at the back of the house
spiral staircase located at the back of the house
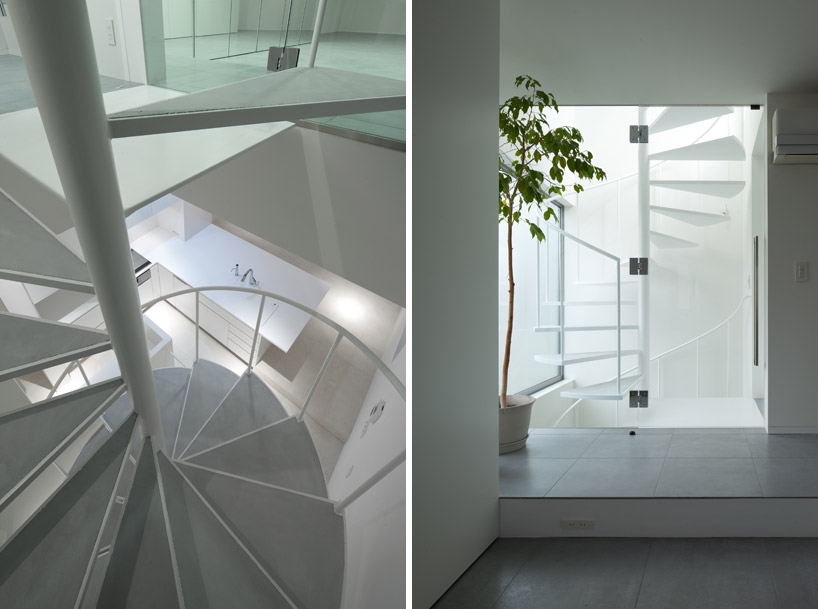
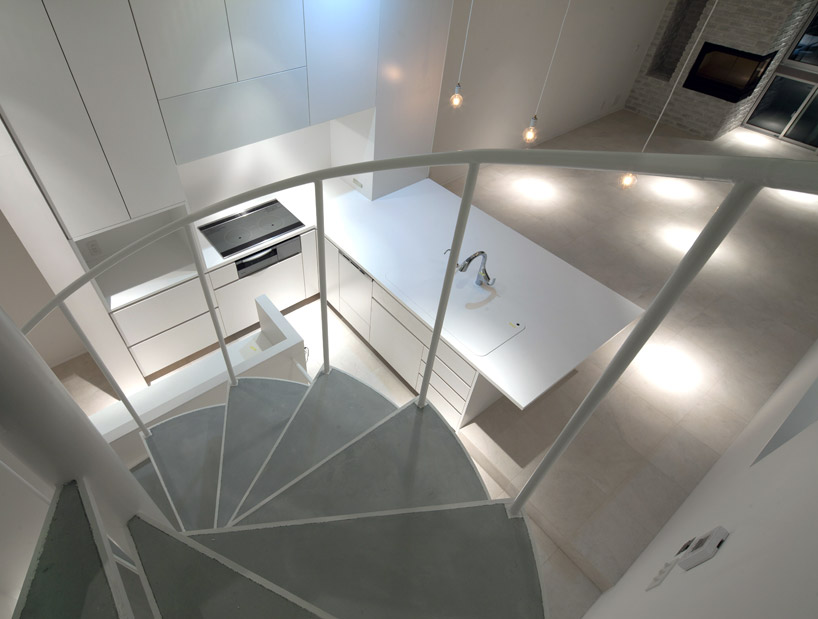 view from the stairs
view from the stairs
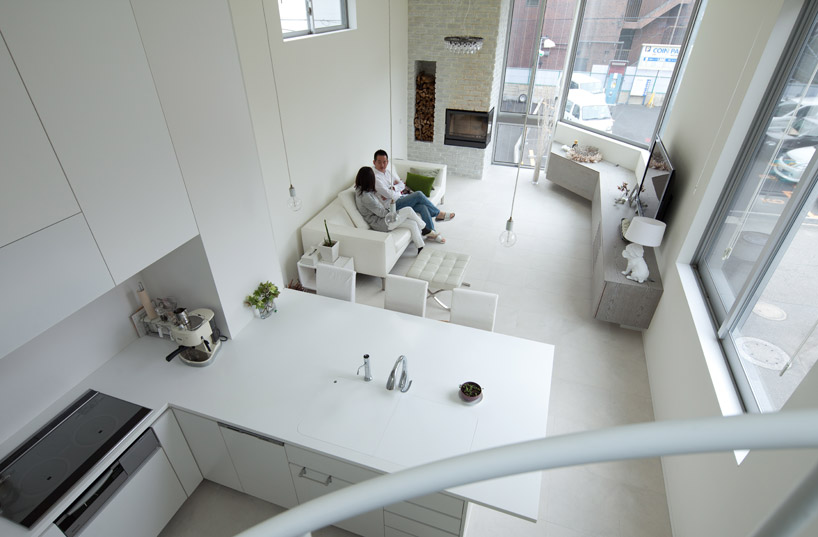
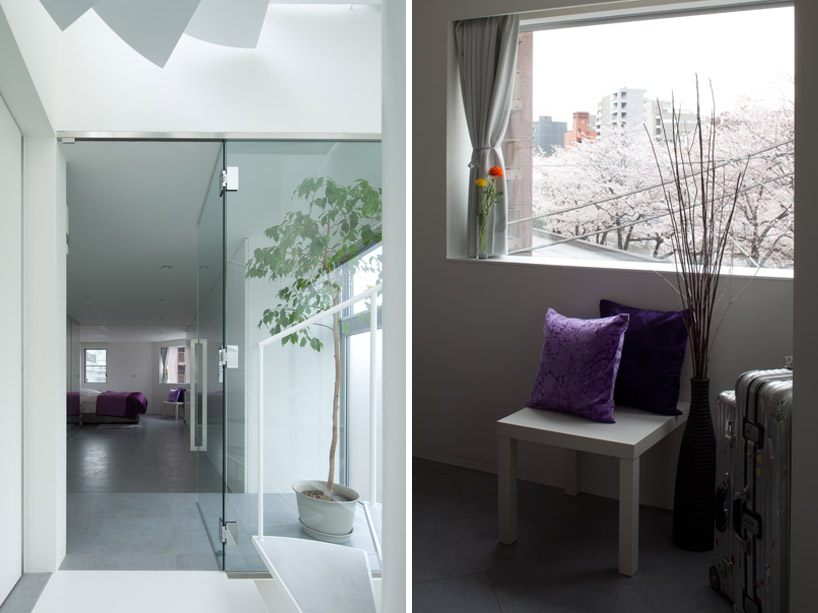
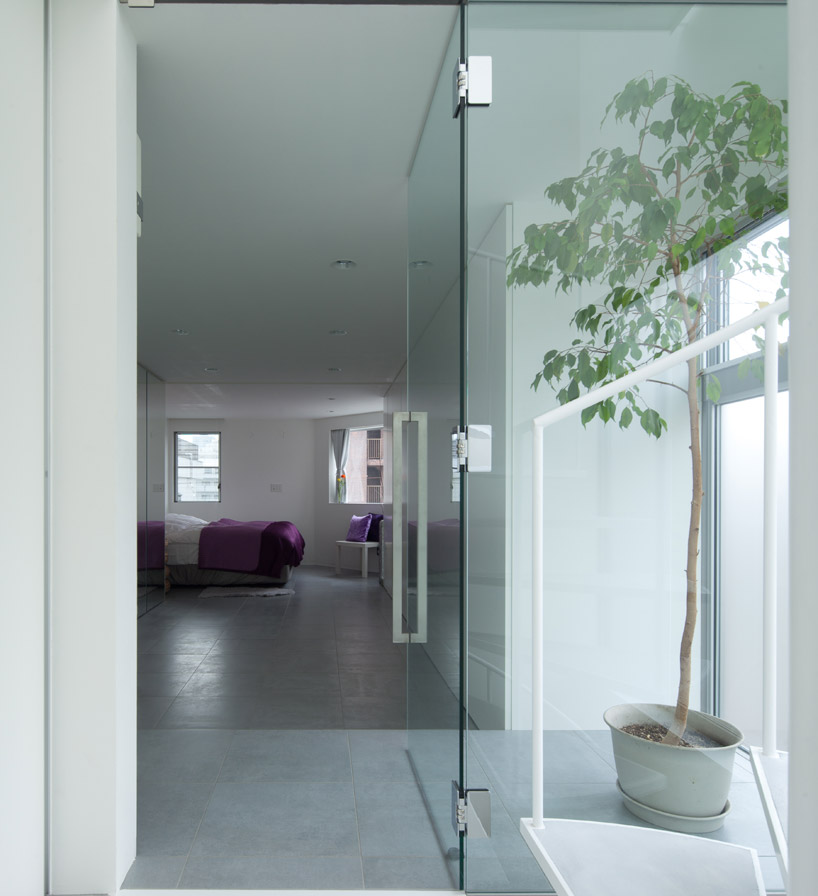 master bedroom
master bedroom
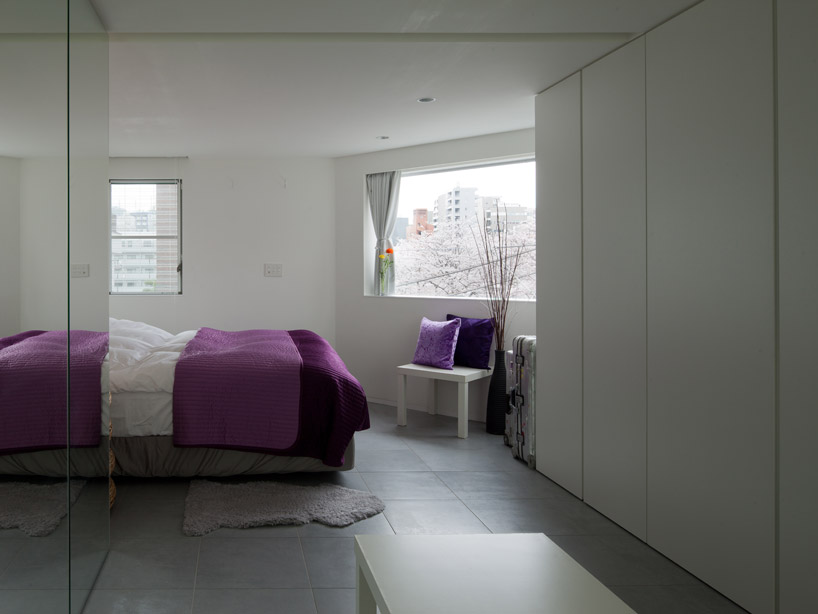 bedroom with views to the cherry blossom trees
bedroom with views to the cherry blossom trees
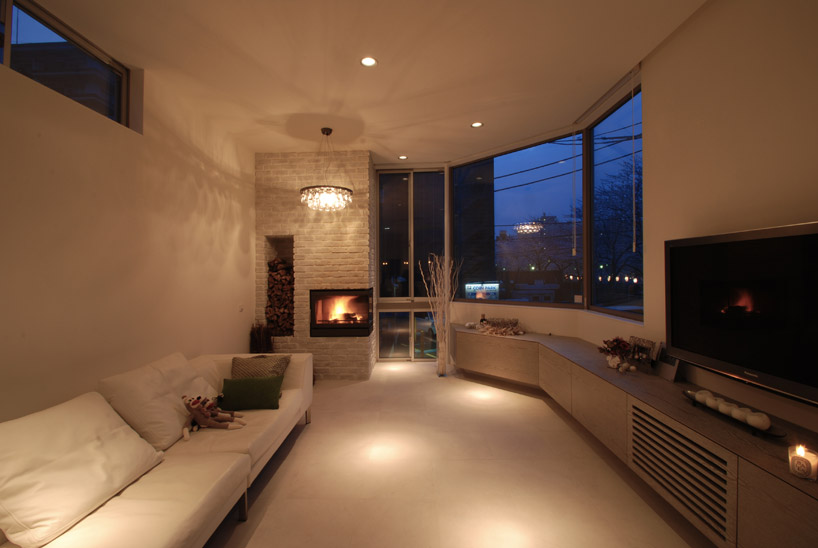
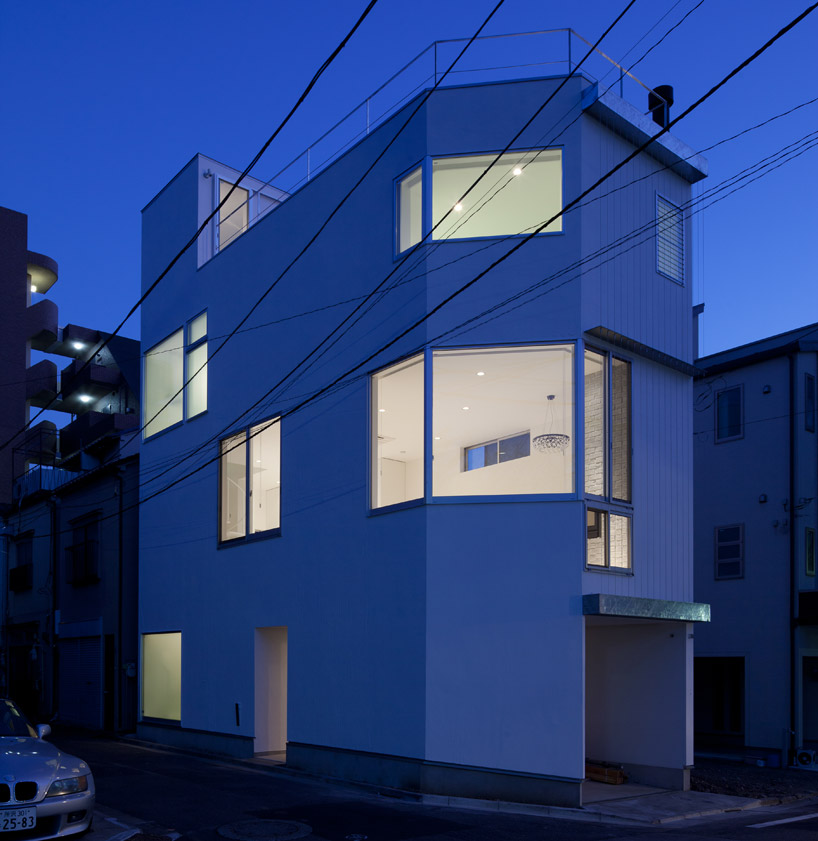 exterior
exterior
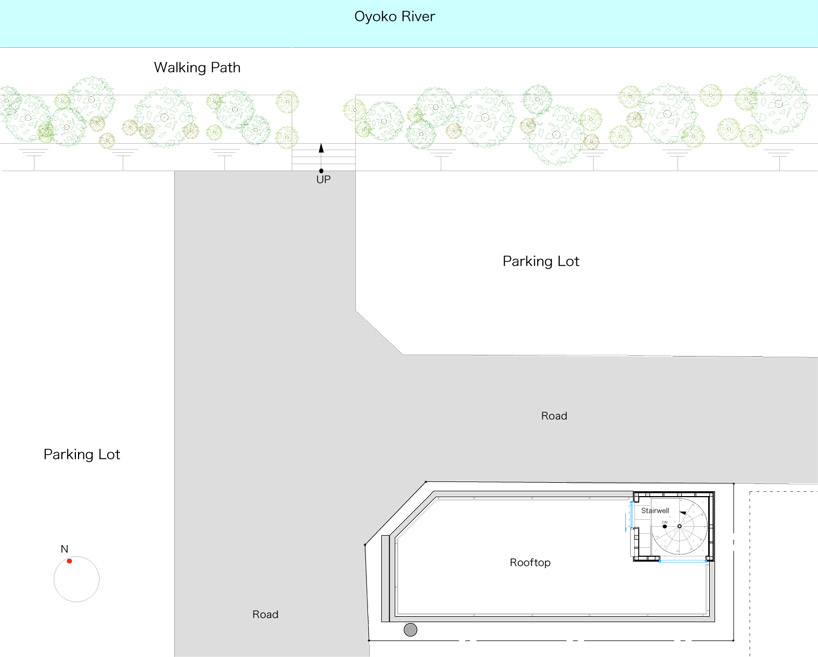 site plan
site plan
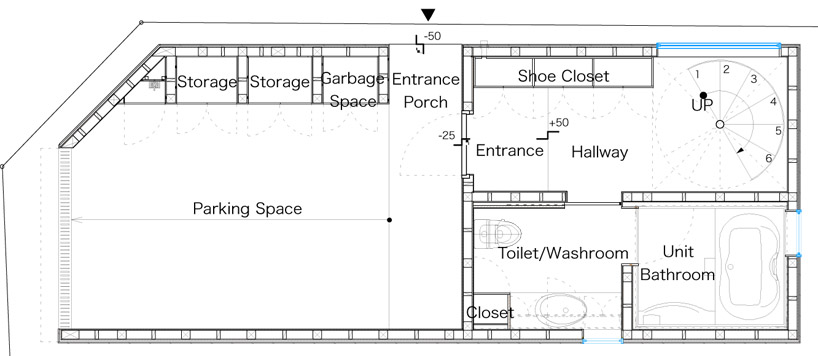 floor plan / level 0
floor plan / level 0
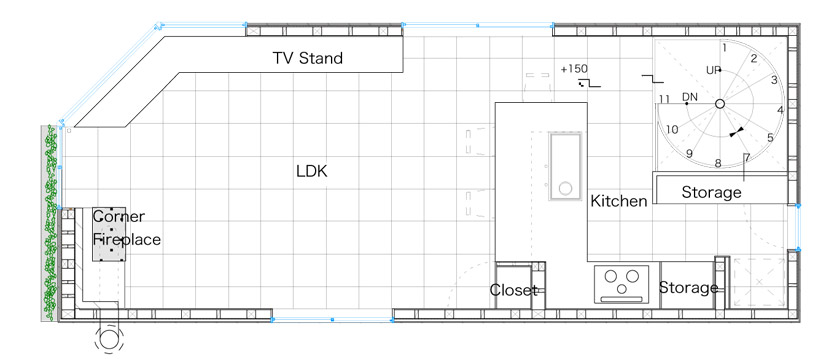 floor plan / level 1
floor plan / level 1
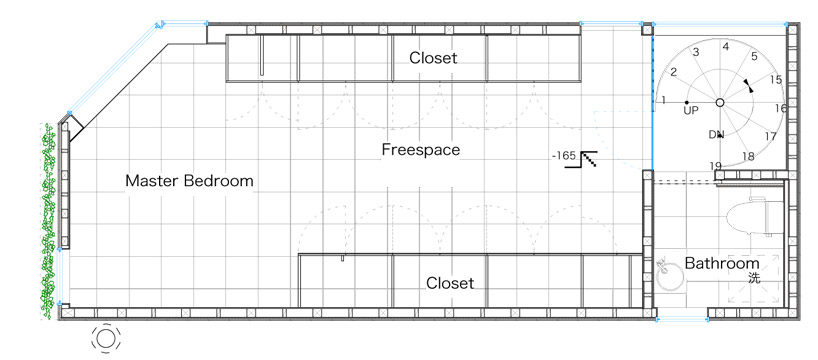 floor plan / level 2
floor plan / level 2
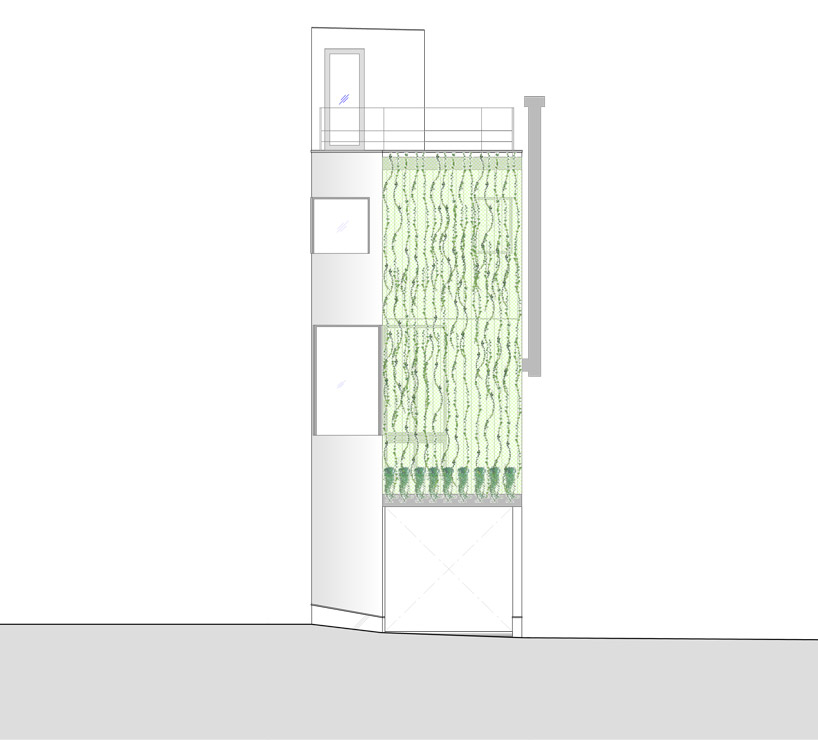 elevation
elevation
project info:
site area: 55.60 m2footprint area: 38.19 m2total area: 119.27 m2parking space: 18.52 m2floor areas: 1f 19.94 m2parking space: 18.52 m2second floor: 38.19 m2third floor: 38.19 m2ph: 4.7 m2
