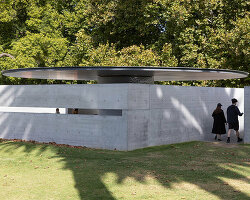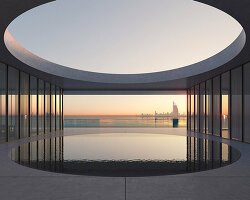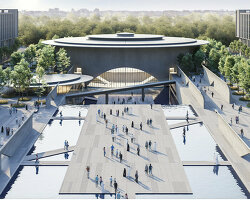KEEP UP WITH OUR DAILY AND WEEKLY NEWSLETTERS
happening this week! holcim, global leader in innovative and sustainable building solutions, enables greener cities, smarter infrastructure and improving living standards around the world.
PRODUCT LIBRARY
comprising a store, café, and chocolate shop, the 57th street location marks louis vuitton's largest space in the U.S.
beneath a thatched roof and durable chonta wood, al borde’s 'yuyarina pacha library' brings a new community space to ecuador's amazon.
from temples to housing complexes, the photography series documents some of italy’s most remarkable and daring concrete modernist constructions.
built with 'uni-green' concrete, BIG's headquarters rises seven stories over copenhagen and uses 60% renewable energy.
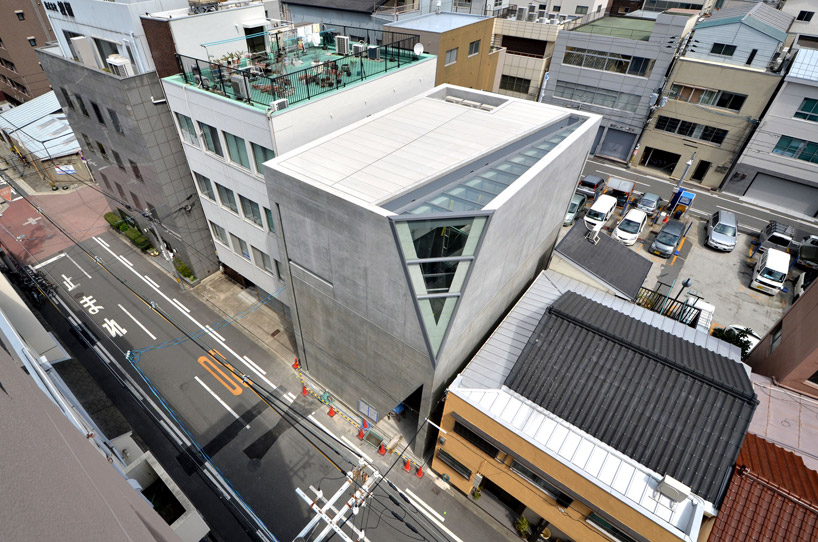
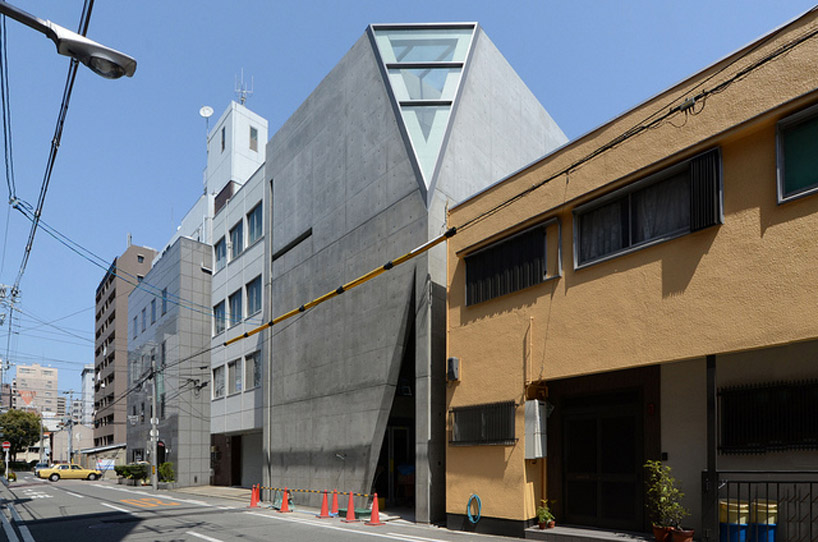 street side entrance through a triangular cutimage © tadao ando
street side entrance through a triangular cutimage © tadao ando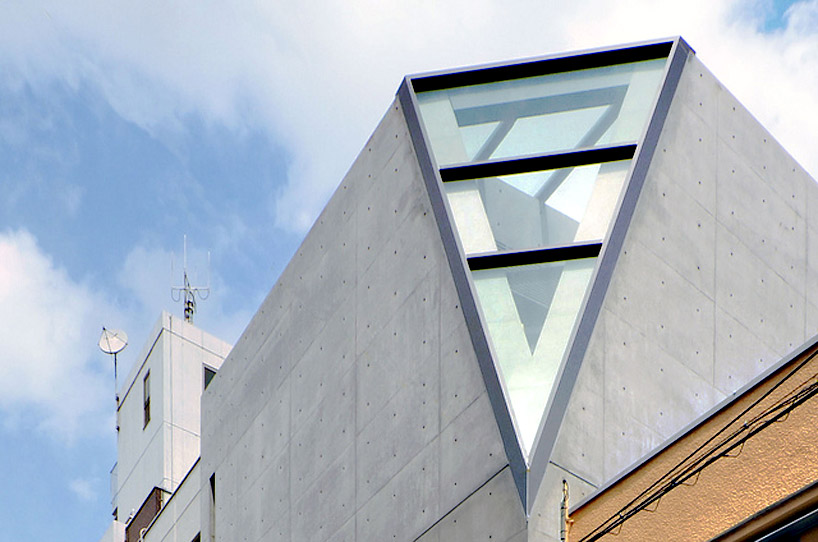 triangular skylightimage © tadao ando
triangular skylightimage © tadao ando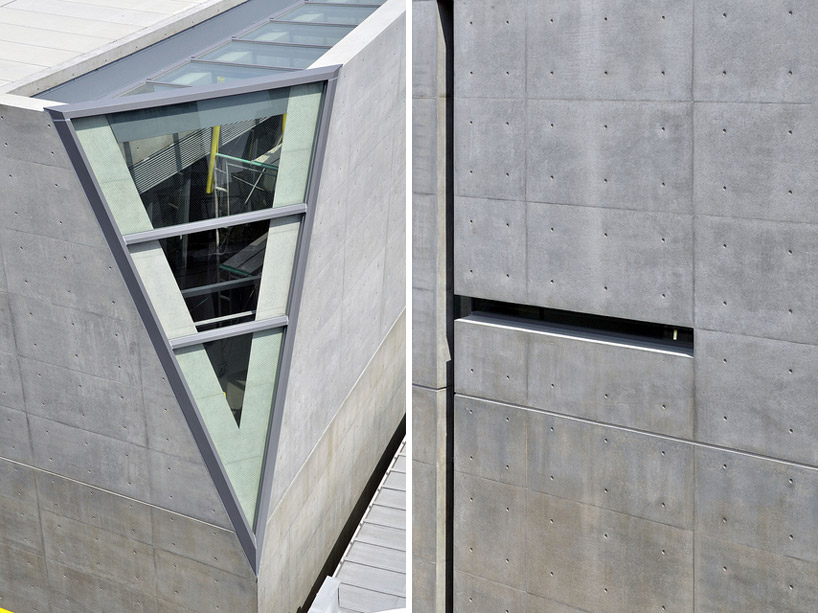 (left) skylight(right) thin slit windowimage © tadao ando
(left) skylight(right) thin slit windowimage © tadao ando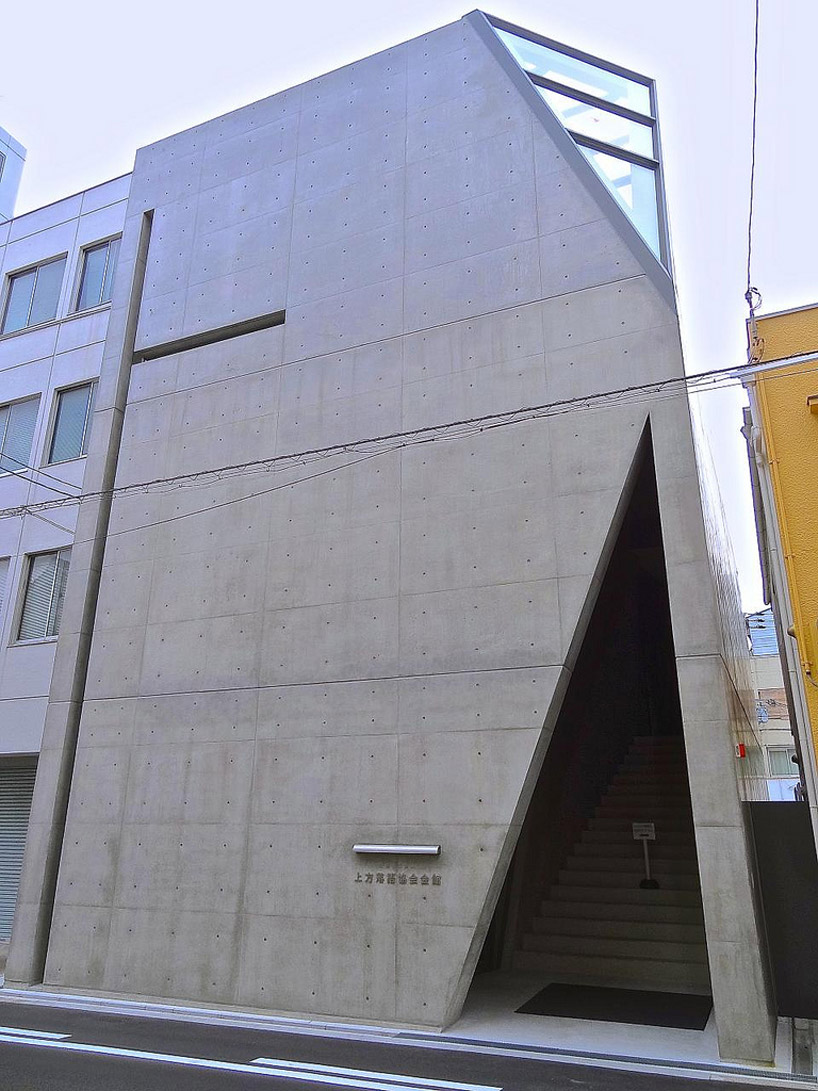 front facadeimage ©
front facadeimage © 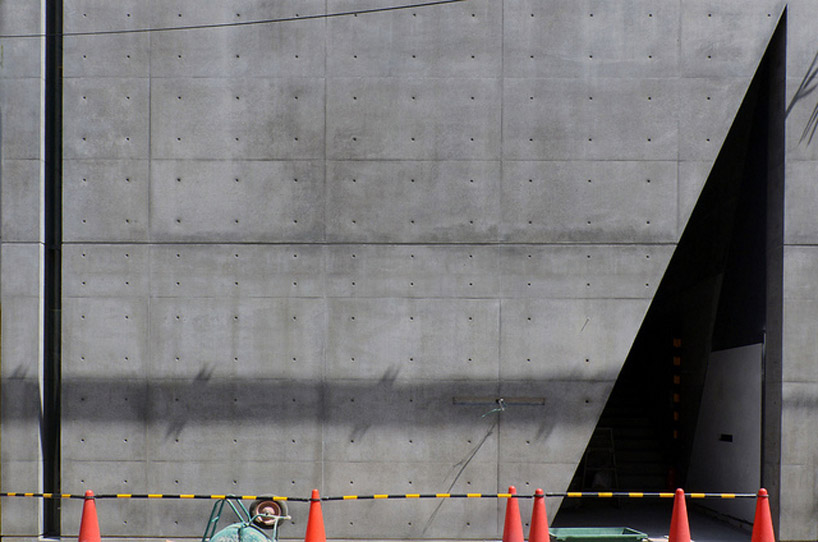 entranceimage © tadao ando
entranceimage © tadao ando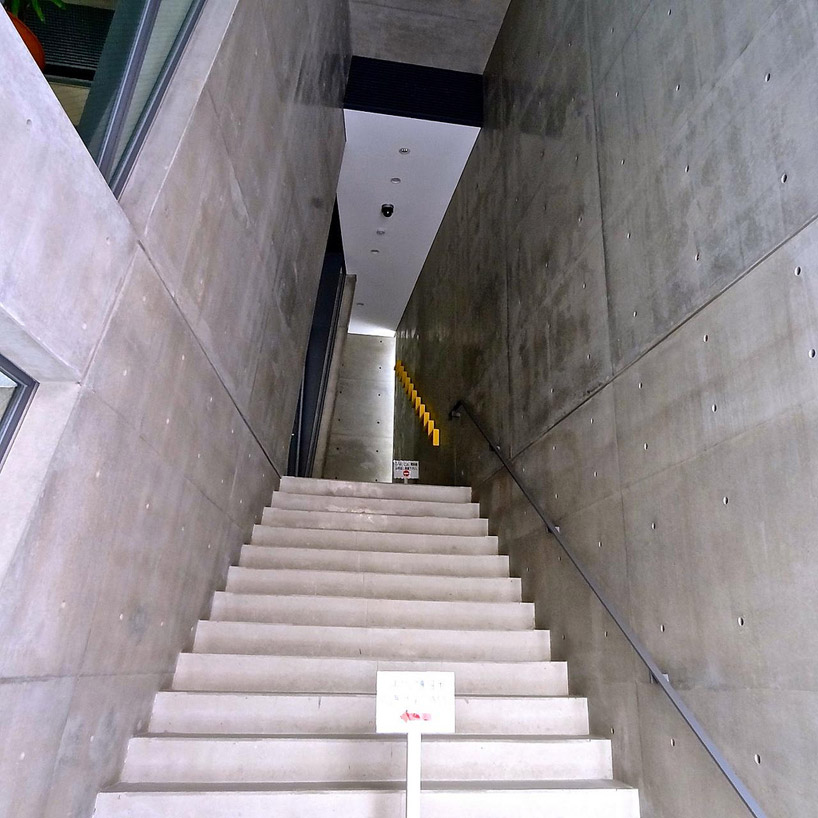 entry stairsimage © ken lee
entry stairsimage © ken lee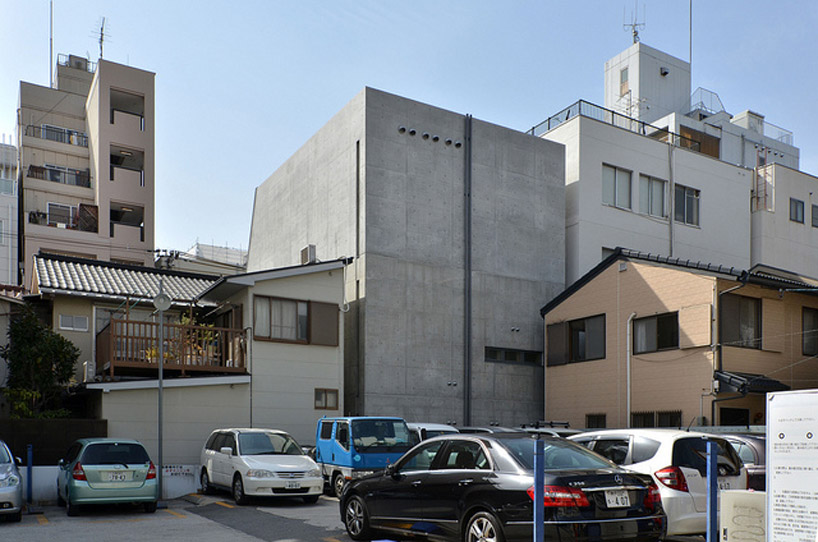 parking at the back of the structureimage © tadao ando
parking at the back of the structureimage © tadao ando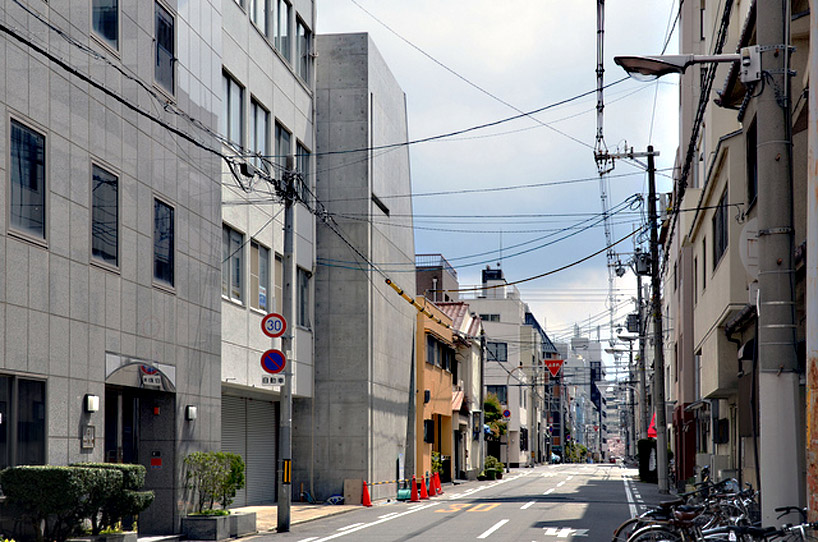 approachimage © tadao ando
approachimage © tadao ando



