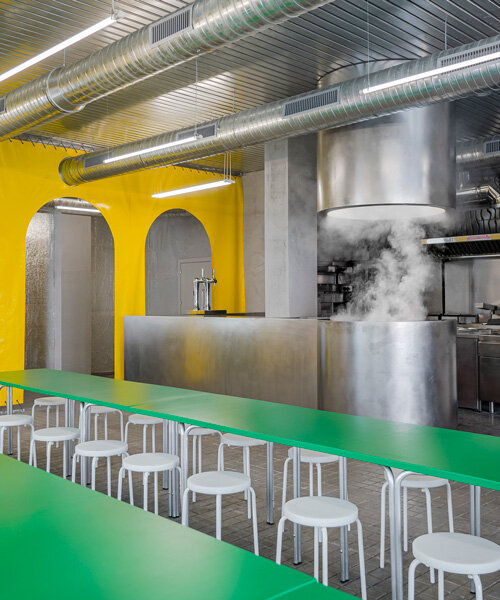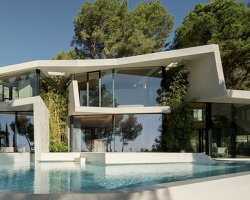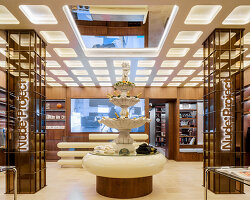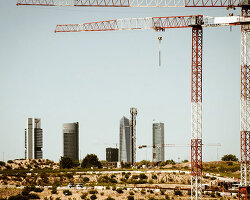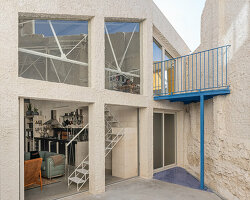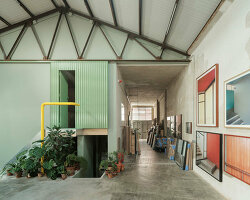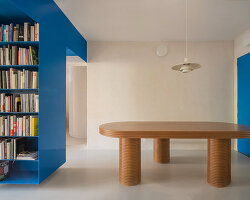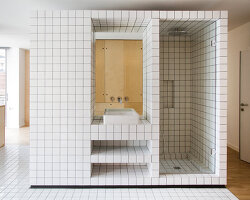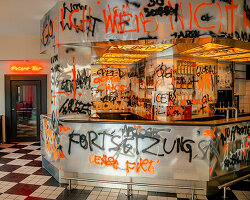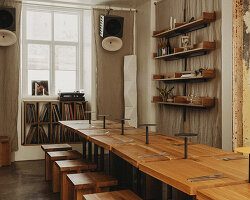BURR reveals ‘brutal burrito’ RESTAURANT CONVERSION
spanish architecture studio BURR has turned a former commercial space in madrid into a fast food restaurant called ‘brutal burrito’. the conversion juxtaposes references to streetside food vendors with a classical arcade, which is used to delimit the interior spaces.
‘the idea is to capture that feeling of spontaneity and reversibility in accordance with the gastronomic project itself, both for its condition close to street food and for its ambition to change and evolve,’ tells BURR.
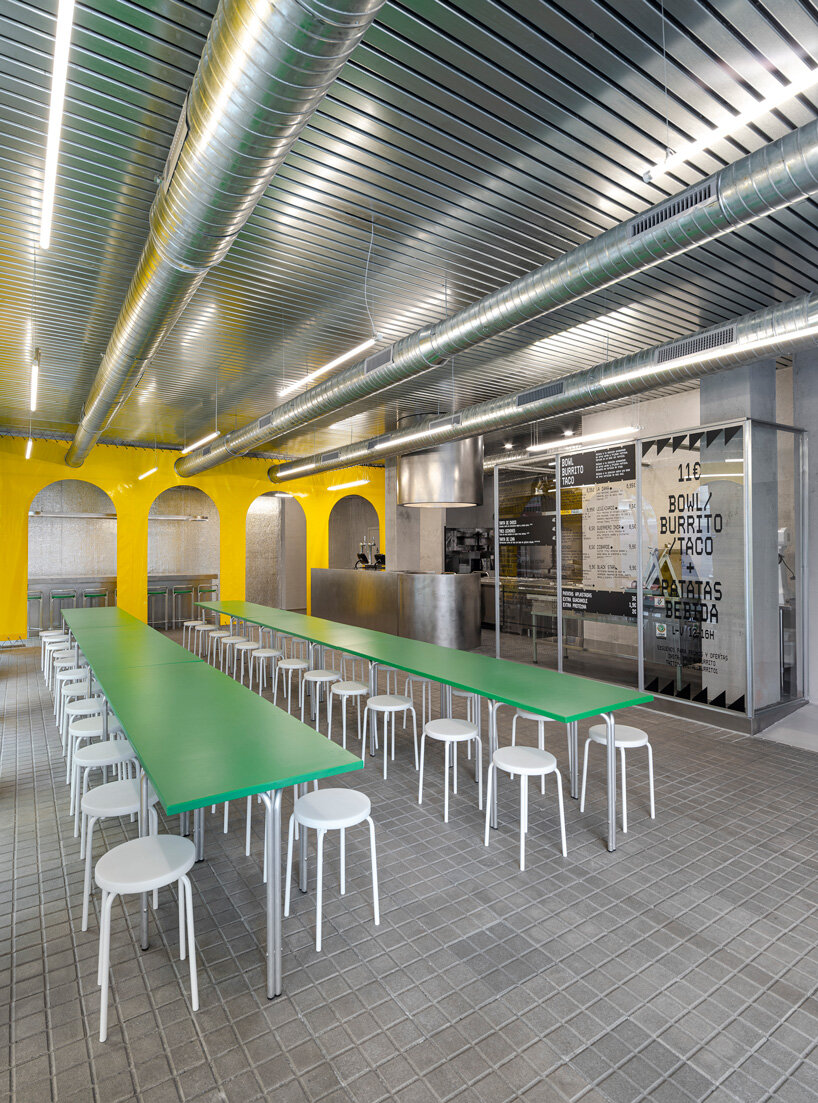
images by maru serrano
THE INTERIOR SPACE AS A BODY TO BE CLOTHED
when faced with the existing commercial building, the architects considered the space as ‘a body to be clothed’. BURR left parts of the former structure exposed, such as the roughly plastered surfaces and floors, to create a raw aesthetic that connects to the streetscape outside.
while revealing parts of the space, BURR also dressed the restaurant with a system of bright yellow arched-shaped partitions that subtly divide two dining areas. made from plastic, this element of the design also refers to street markets. ‘this dismountable, almost disposable condition gives the space a certain spontaneity; the feeling of being a place that does not really belong there,’ explains the design team. the idea is that these partitions could also be transformed with branded surfaces or specifically designed textiles for special events.
the façade of brutal burrito follows the idea of things that don’t belong with a display of intentionally mismatched elements, making the arcade appear unrelated to the large street-facing windows.
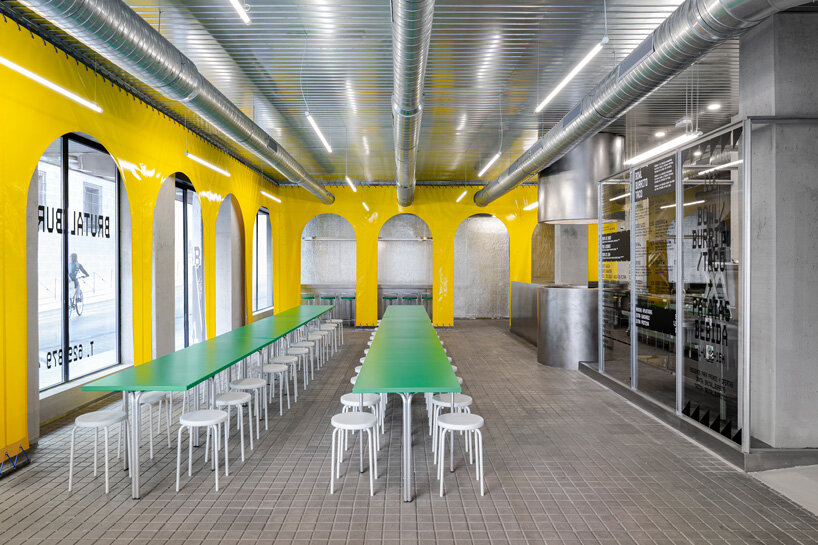
arch-shaped partitions subtly divide two dining areas
in contrast to the sense of temporariness BURR sought to achieve with the dining space, the kitchen takes a more fixed, functional approach. at the center of the sleek, metallic kitchen is the comal, an adaptation of the traditional pre-columbian cookware mainly used in mexico. it’s a shiny stainless steel cylinder, split in two halves, a griddle and an exhaust hood, only connected by smoke and flames.
the other main element of the kitchen is the tortilladora, an appliance specifically developed to produce tortillas, rarely found outside of latin america. diners can see fresh tortillas being made from the other side of a protective glass case.
a stainless steel ceiling extends from the kitchen to the whole restaurant space, affording metallic reflections and blurring the difference between the two sides of the bar counter.
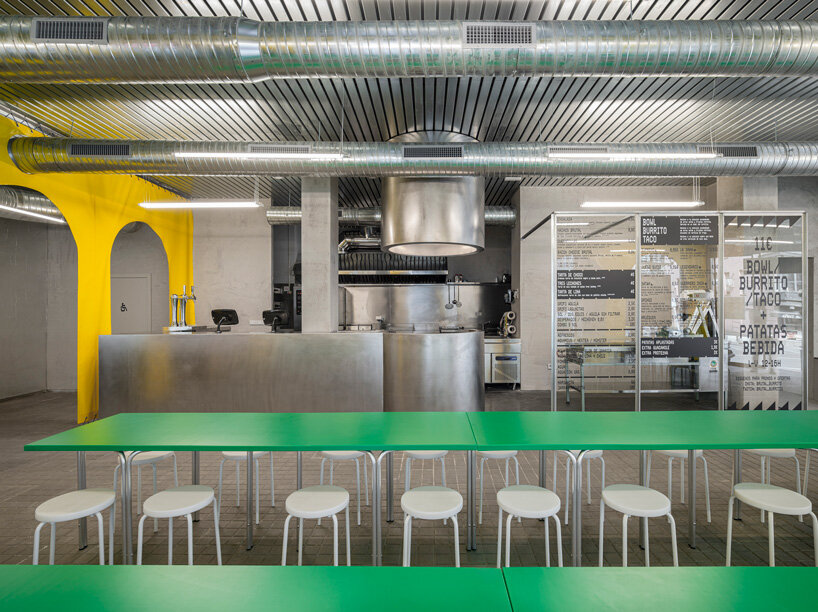
the kitchen is formed in stainless steel for functionality and cleanliness
specially designed furniture created using an aluminum tube bending technique completes the project’s cool, industrial aesthetic. the tables and chairs are topped with a green-colored high-density cutting board that’s commonly used in kitchens for chopping and slicing food.
tres tipos gráficos (3TG) took care of the graphic and branding design, including LED screens that display messages and promotions, underlining BURR’s idea of the space as a temporary funfair.
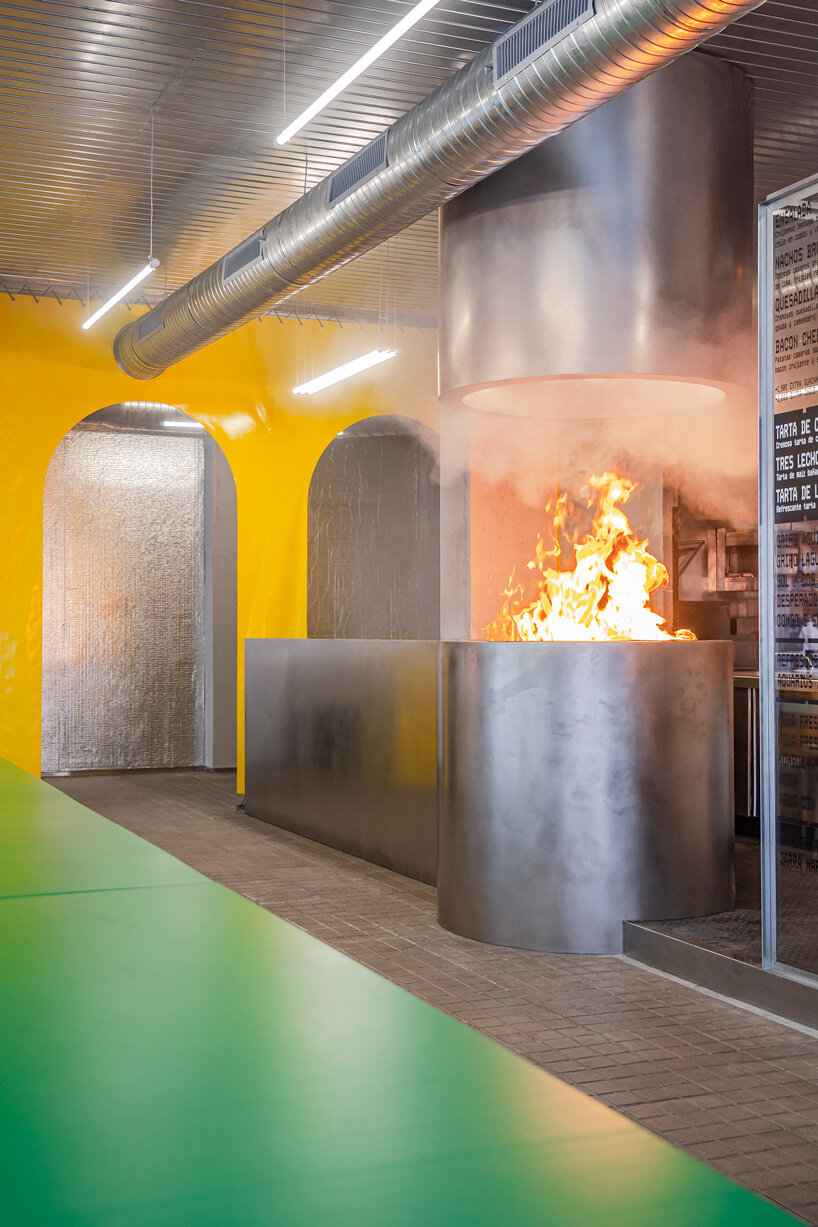
the comal
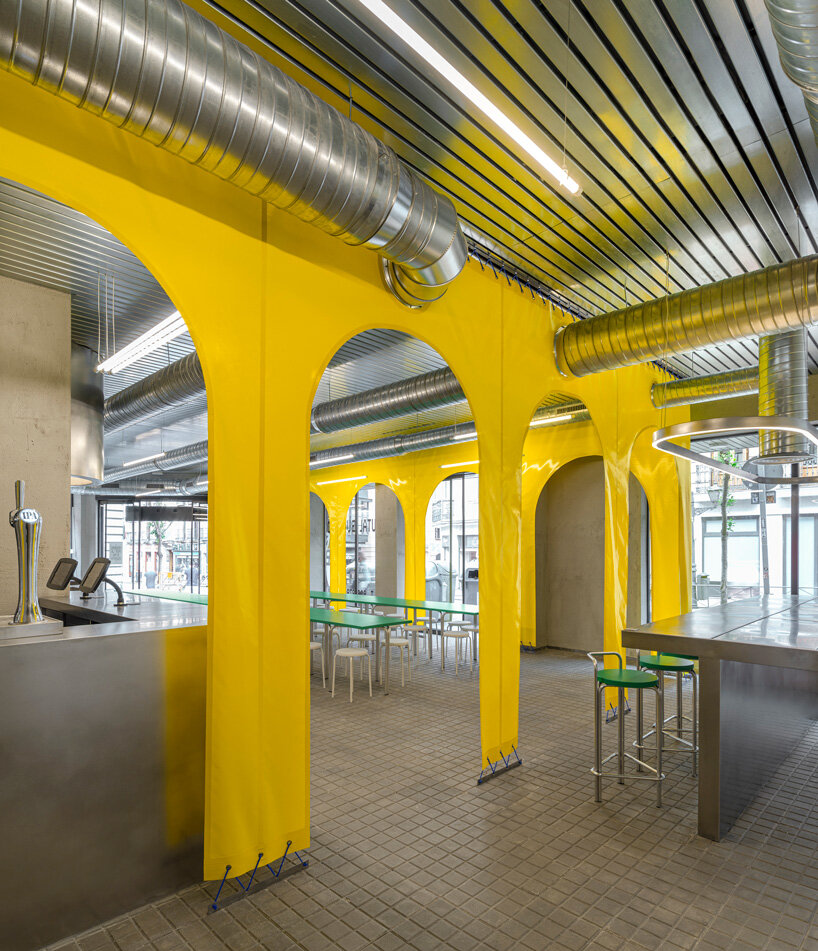
metal ventilation ducts are left exposed
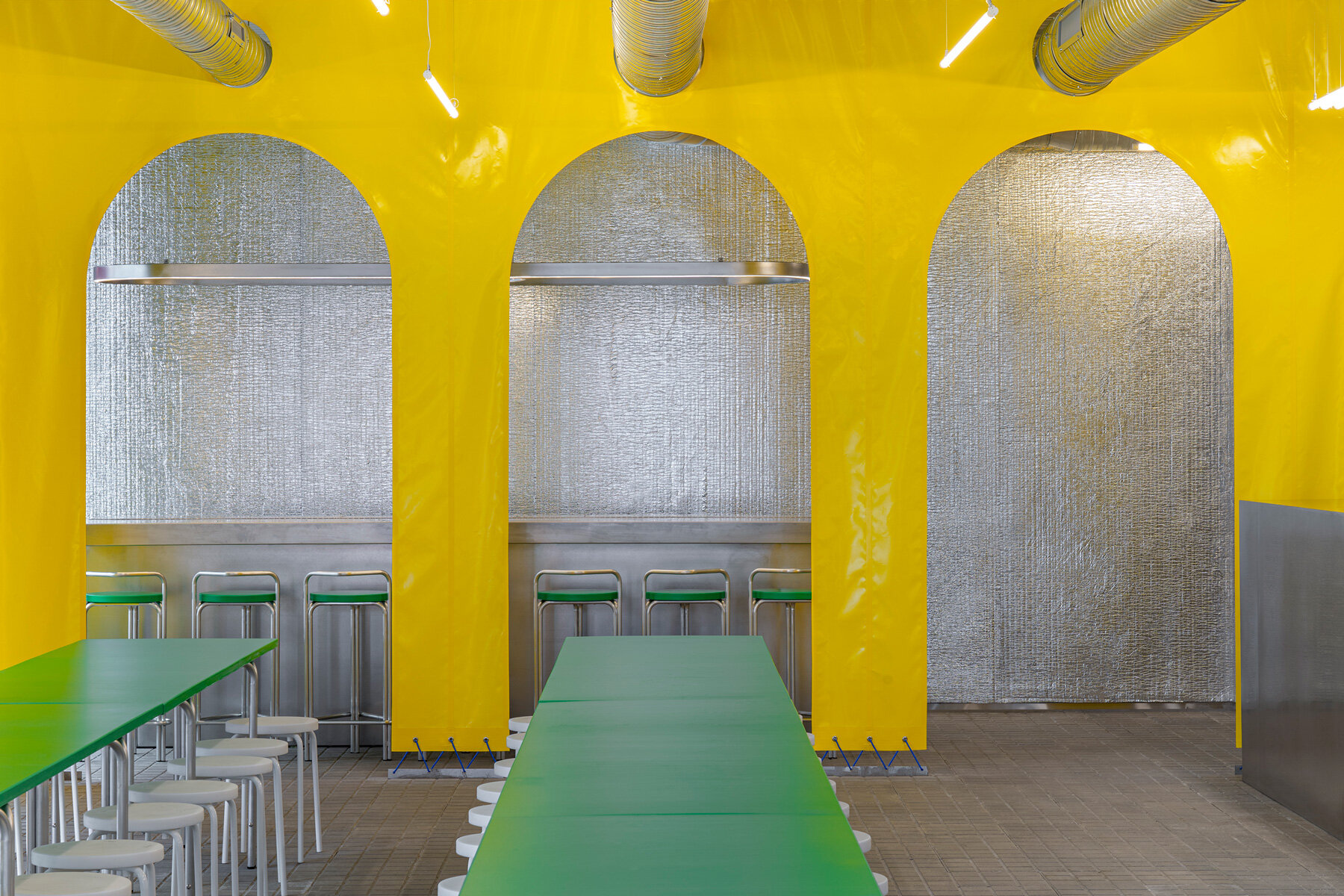
the arcade motif references classical architecture
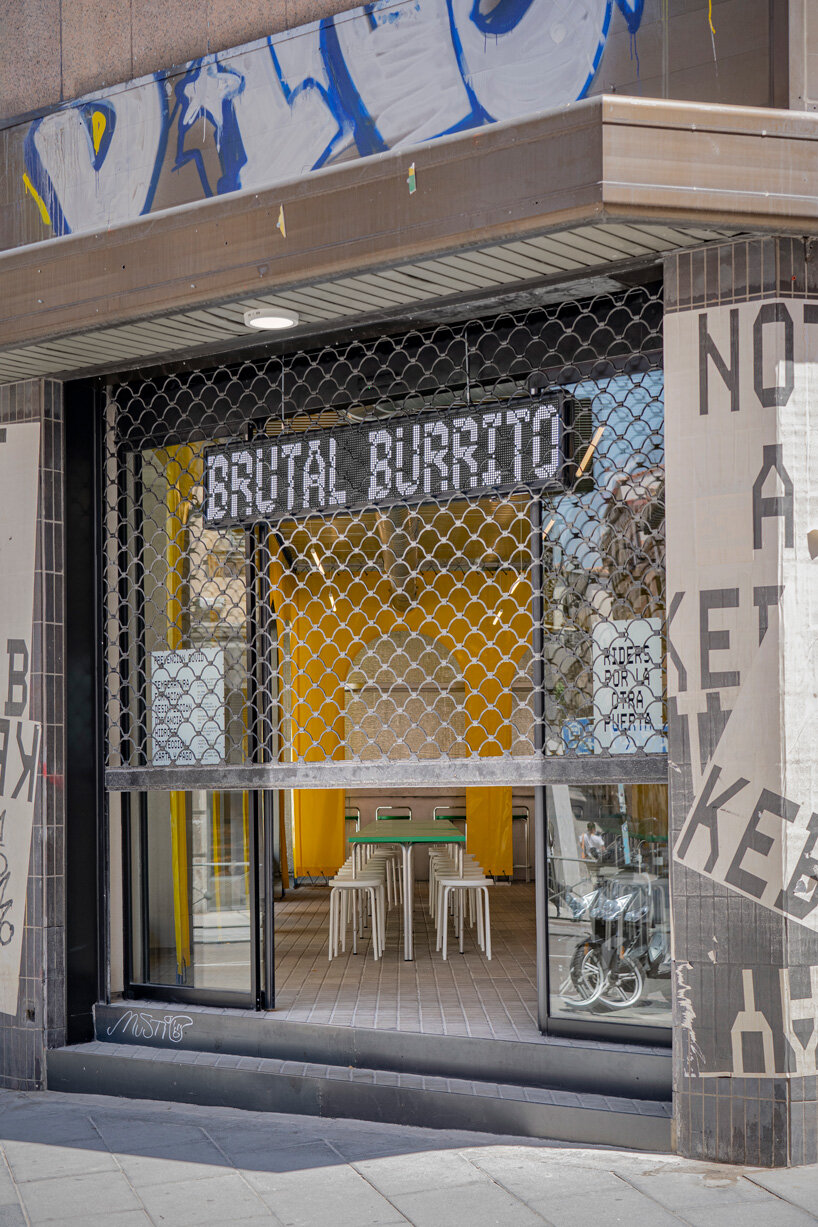
the street frontage
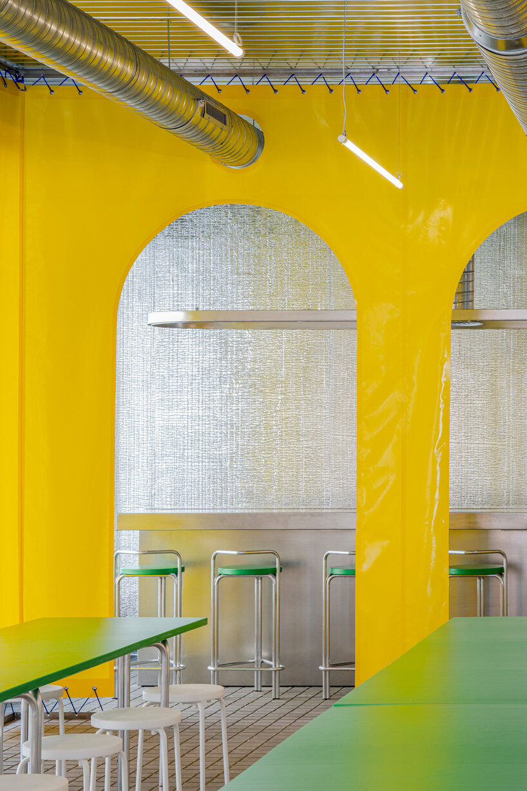
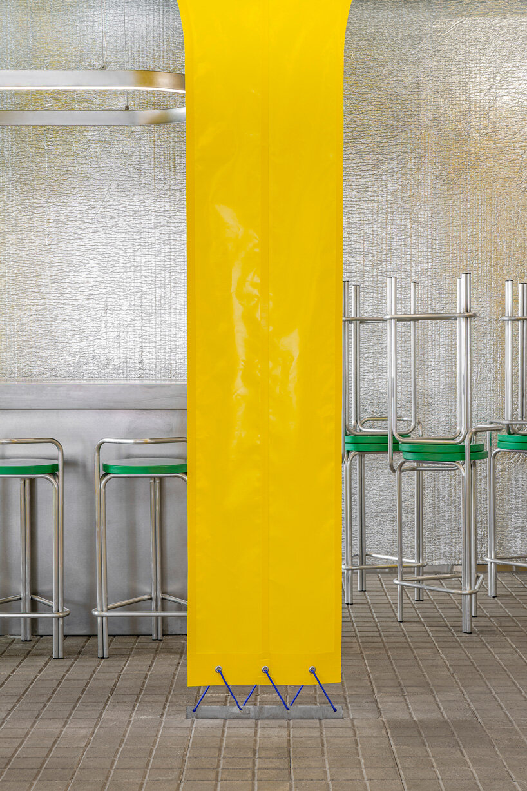
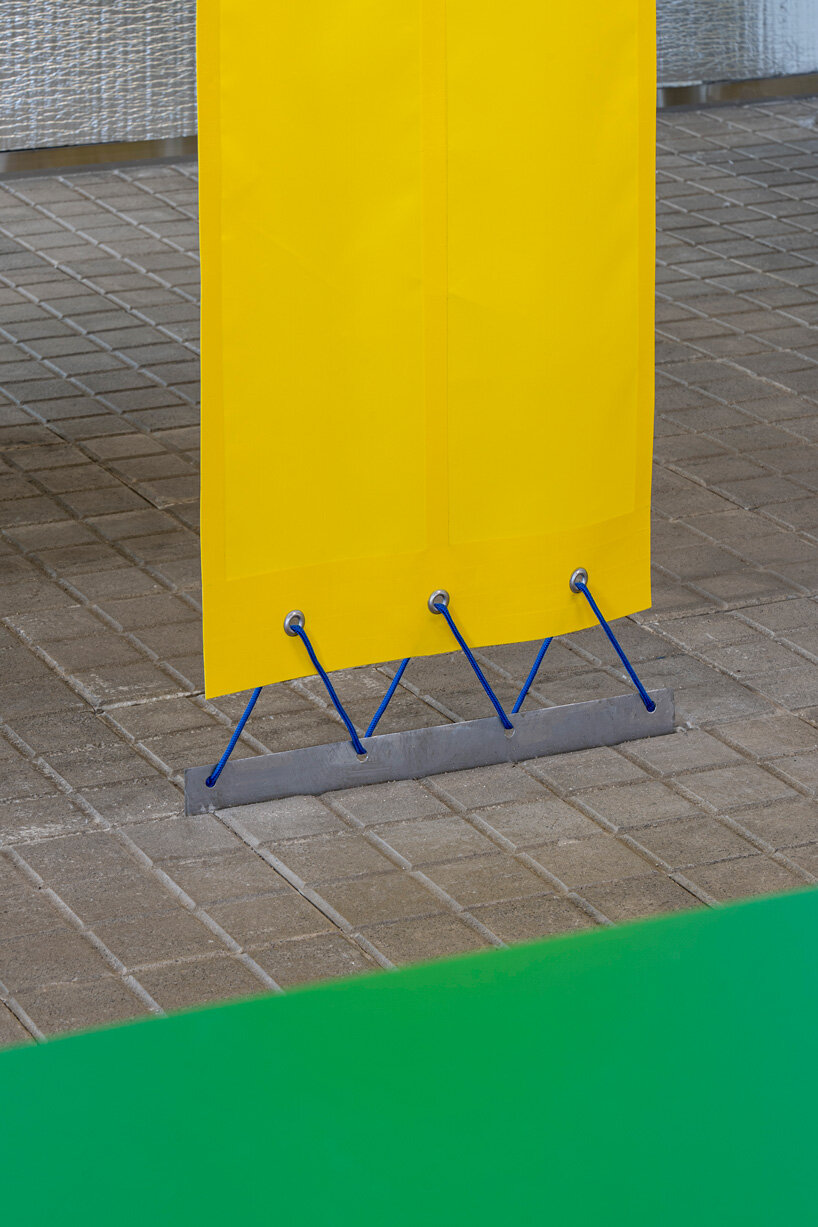
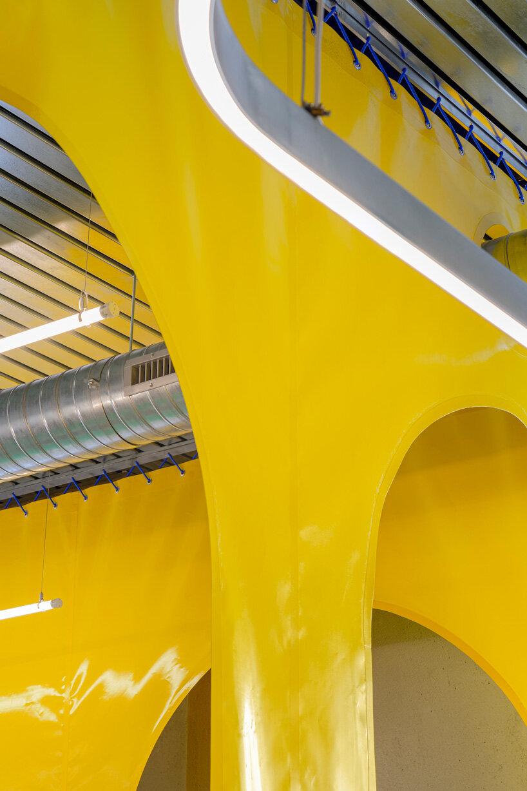
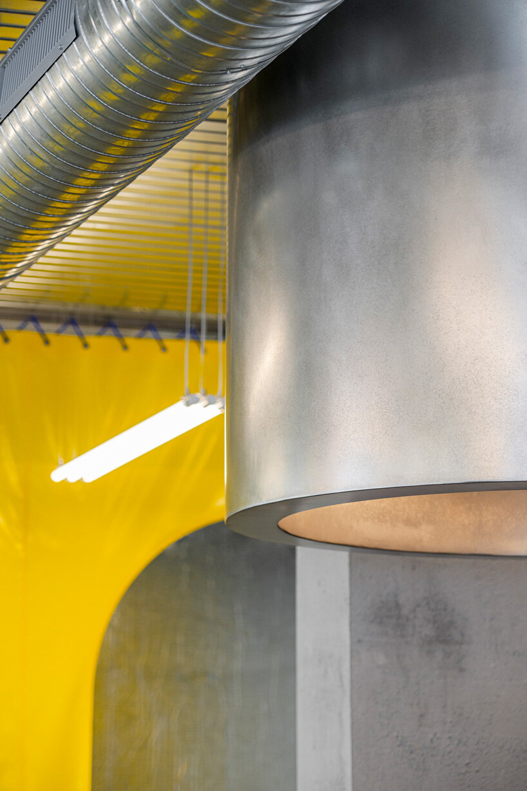
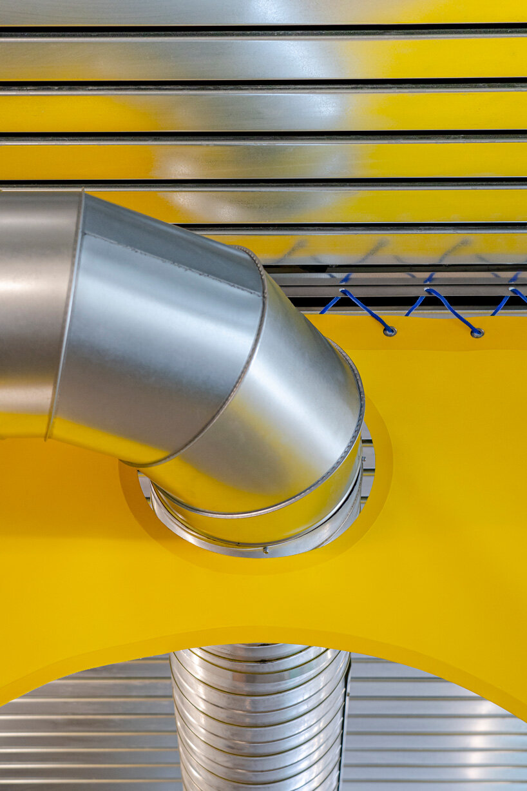
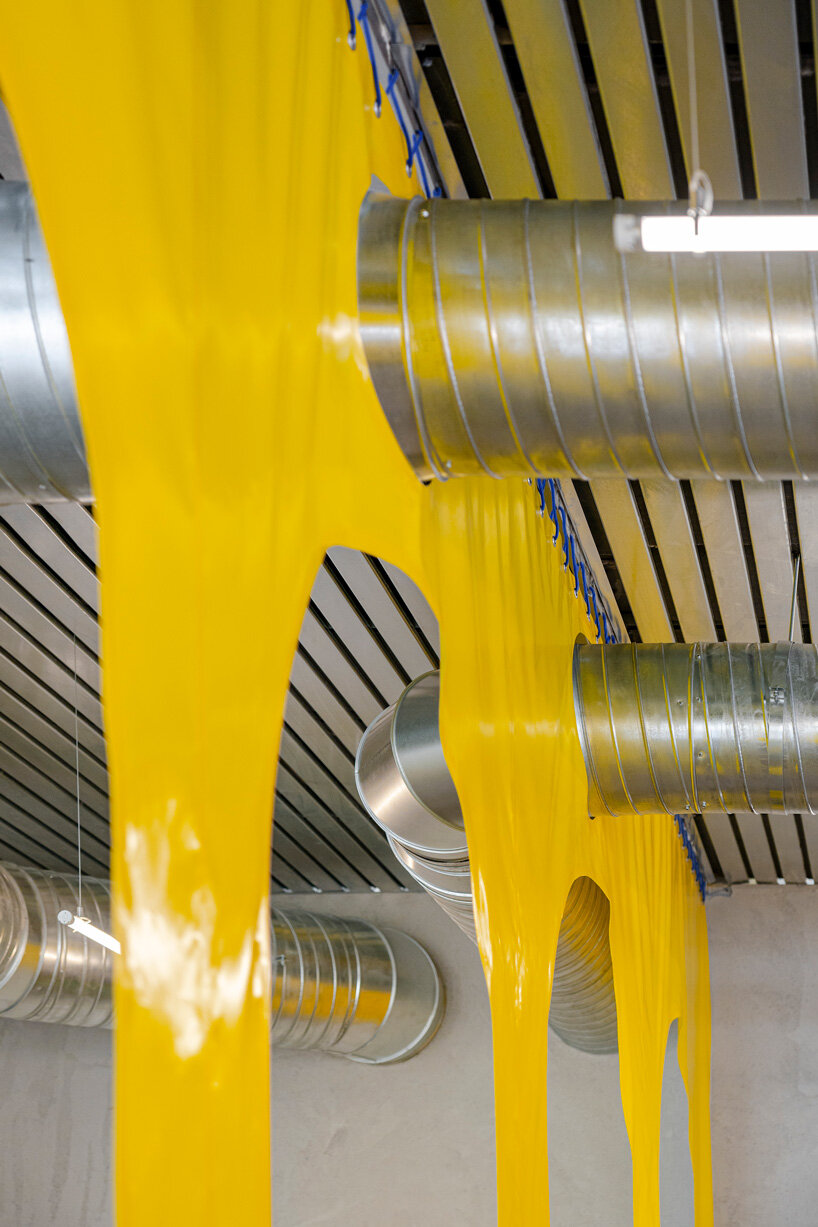
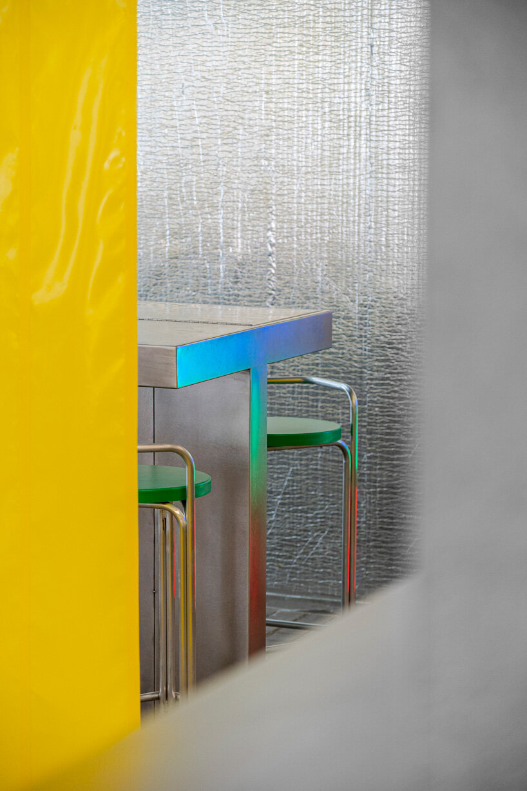
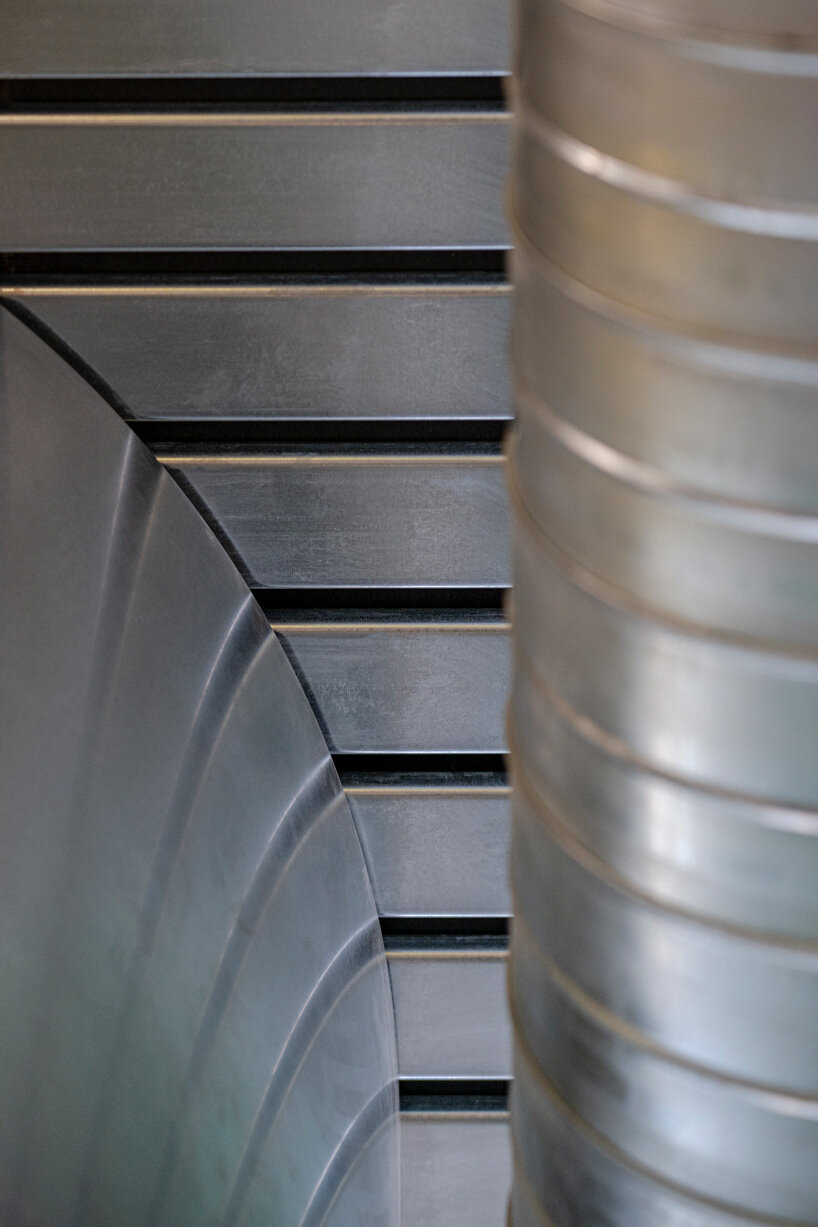
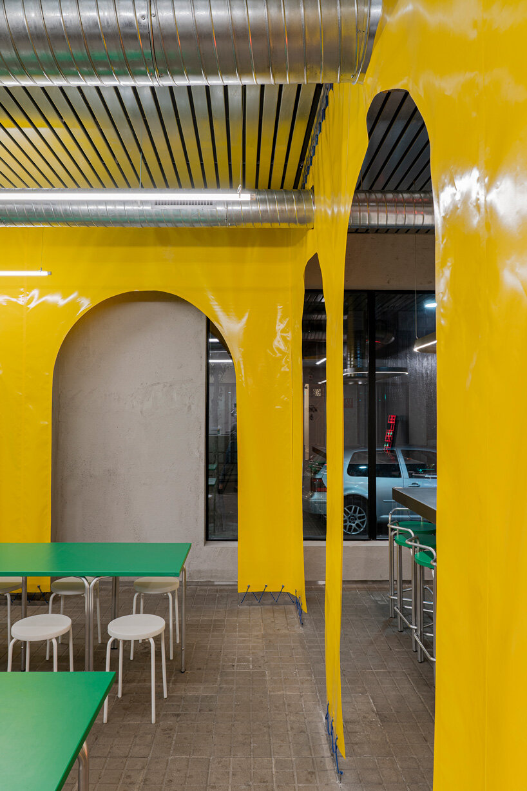
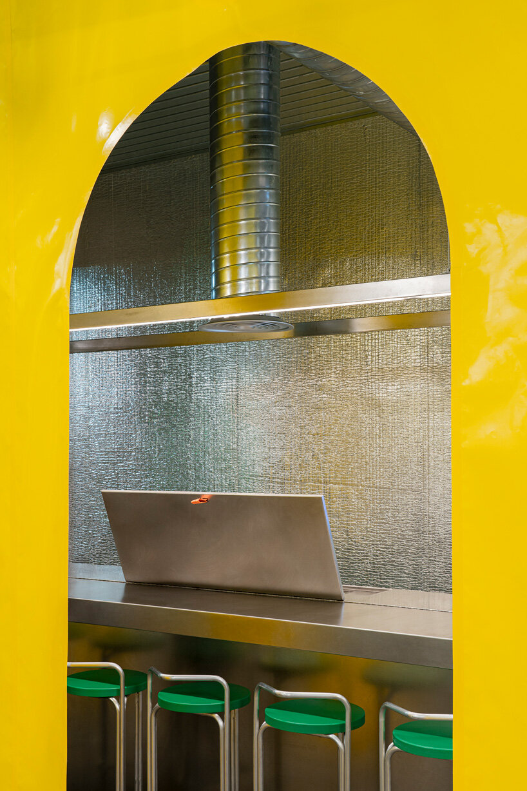
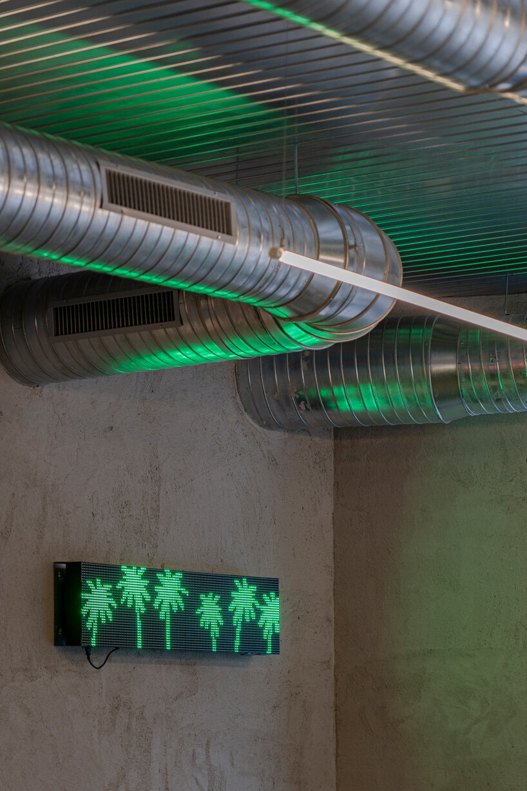
project info:
name: brutal burrito
location: madrid, spain
architect: BURR
construction and production: dasepa, viuda de ramírez
graphic and branding design: tres tipos gráficos (3TG)
photography: maru serrano
