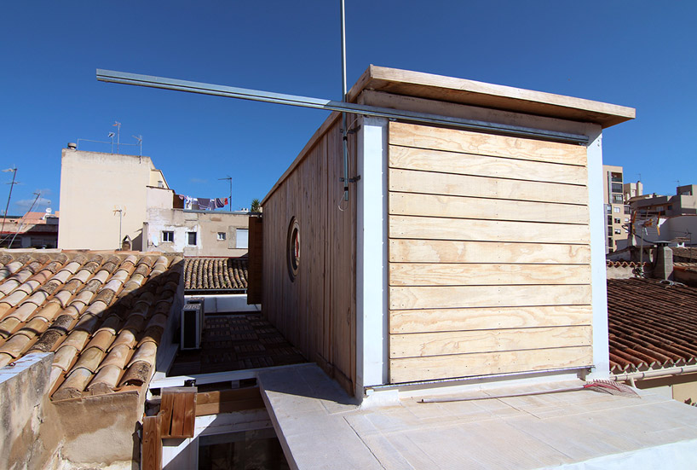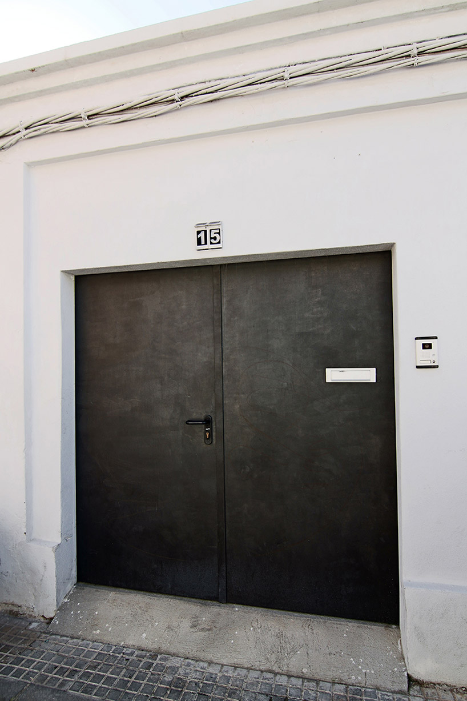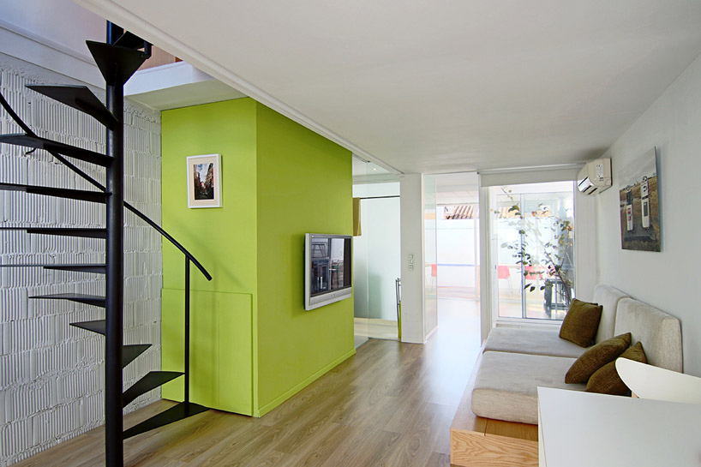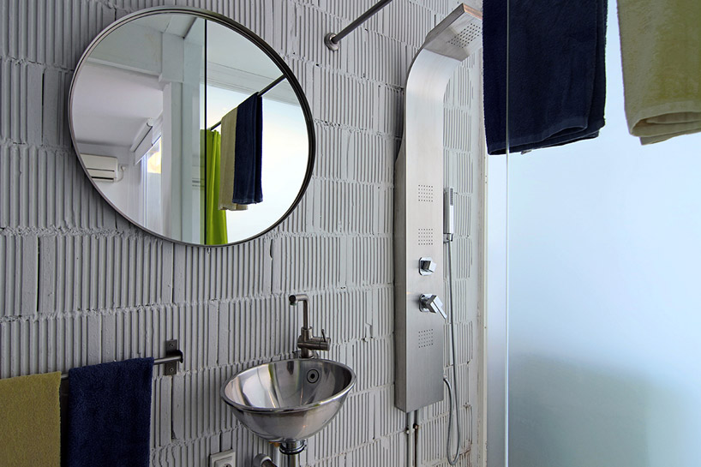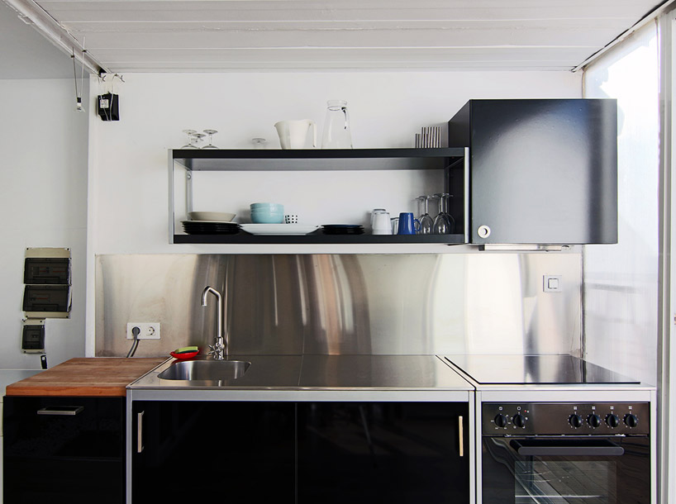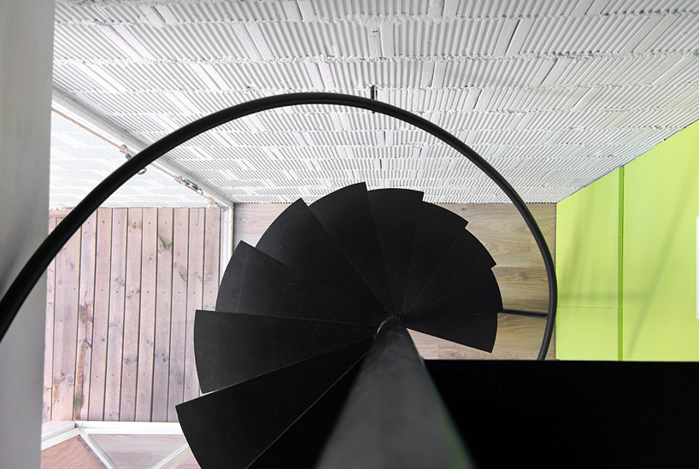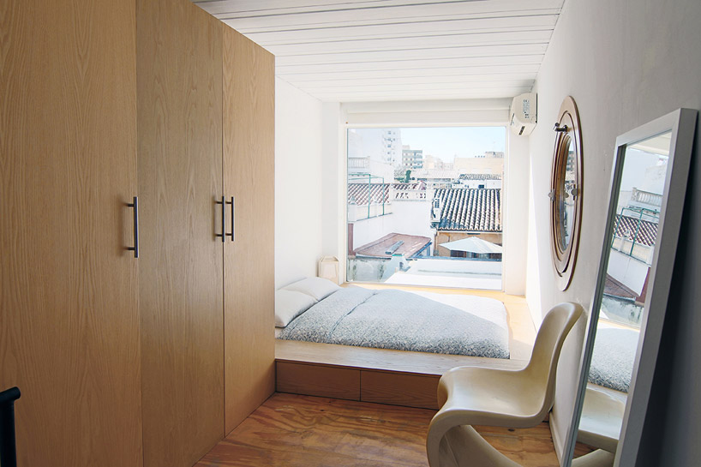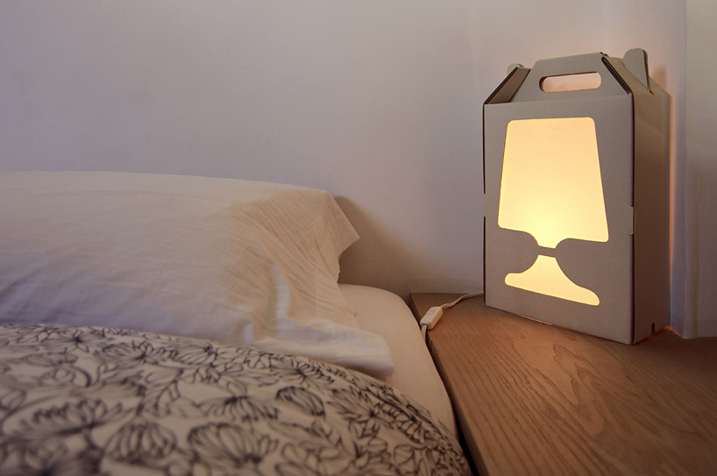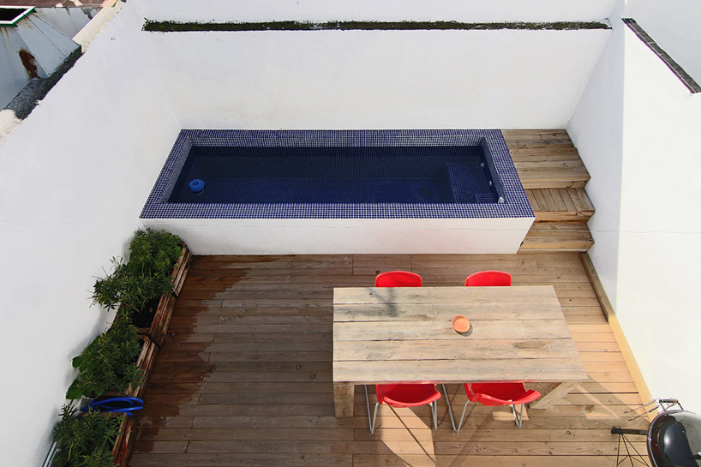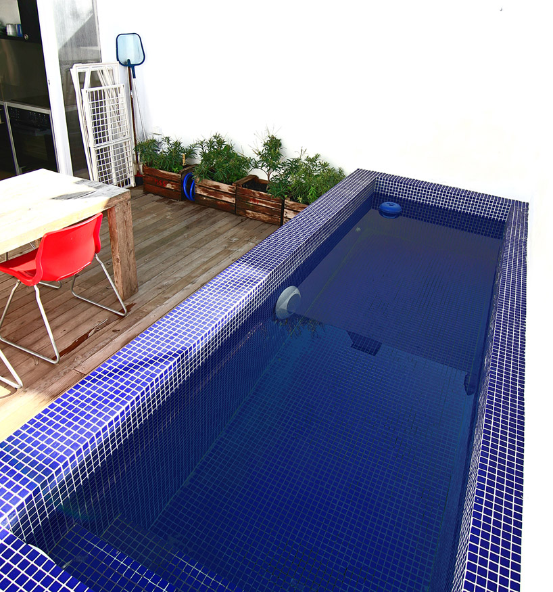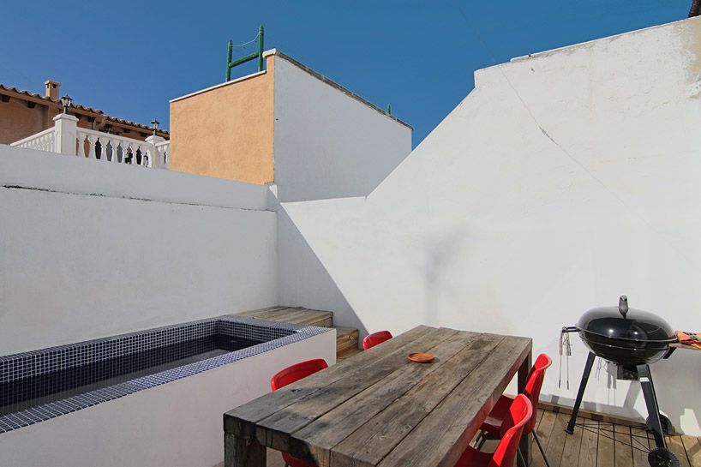‘fly house’ by espai fly, palma, majorca, spainall images courtesy of espai fly
off the coast of spain on the island of majorca, ‘fly house’ by spanish practice espai fly is a bed and breakfast within shipping containers. infilled between the low-rise housing of the city of palma, the dwelling is comprised of three container modules. prefabricated off-site, the construction of the units were nearly waste-free in terms of building materials and electricity consumption. the 4.5 meter wide property was prepped with a foundation of piles and a bearing wall to support the structure. once ready, they were delivered to the site on a flatbed truck and installation by a mounted crane was quick with minimal dust. the assembly process produced minimal noise pollution compared to conventional projects. the low-cost solution may be easily expanded upon in the future and fulfilled the owner’s main priority, mobility. eventual relocation will be easy by disassembling and moving again with a truck. they can be unplugged and then ‘fly’, leading to the home’s name.
upon entering through a discreet door from the street, a canopy-covered courtyard space holds a bicycle or scooter amidst planted bamboo. with 12 square meters of interior space per module, the furniture was designed to be comfortable while integrating necessary elements, all while sticking to ‘less is more’. the cushions of lounge sofas may be lifted with a simple push mechanism from the ash wood frame base to reveal storage beneath the seat. generating a sense of separation between the living room and the kitchen, a window-enclosed niche wraps a white stone garden and japanese cherry tree to create an internal passage.
a simple, contemporary kitchen fills the narrow space while recovered vintage stools add a touch of tradition to the dining room. an outdoor dining terrace and hammock allow dwellers to catch the sun. resting above the ground level spaces, a wood-clad container for the bedroom is visible from the a tile-lined pool. an internal spiral staircase leads to the space. an external sliding wood screen covers the truncated end for privacy and may be slid along a horizontal track for daylight. rainwater is harvested from gutters and rooftop solar panels heat the collected water for use. appliances and lighting are energy efficient.
go here to experience first hand and stay the night.
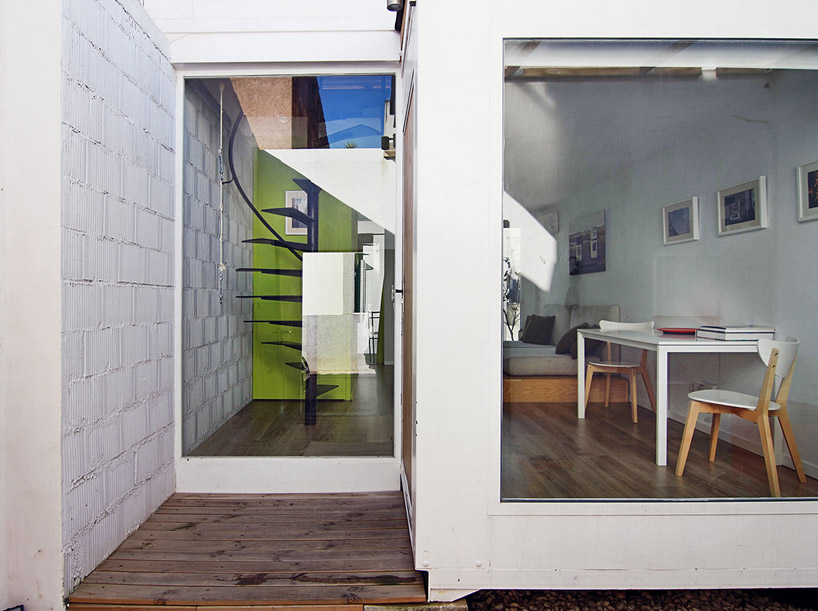 sheltered entry courtyard for bicycles
sheltered entry courtyard for bicycles
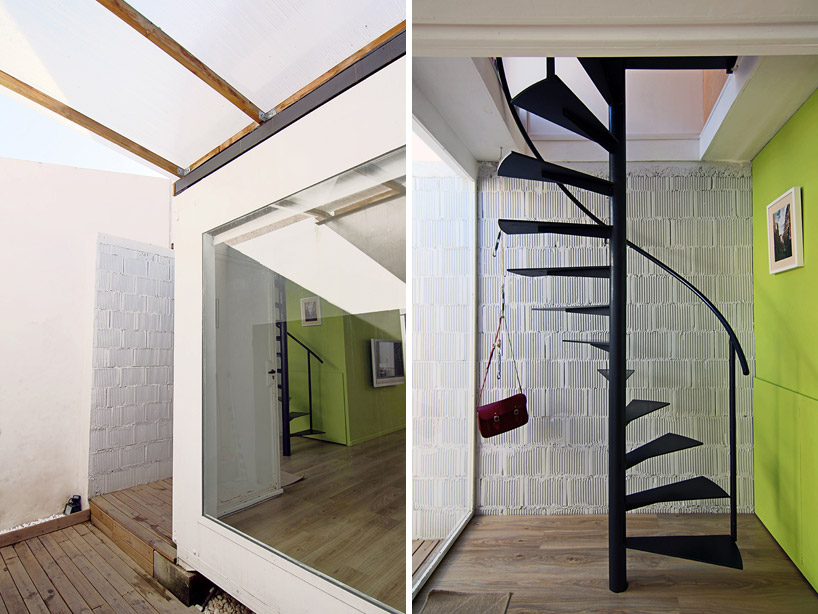 (left) canopy protects the front door(right) spiral staircase to the master bedroom
(left) canopy protects the front door(right) spiral staircase to the master bedroom
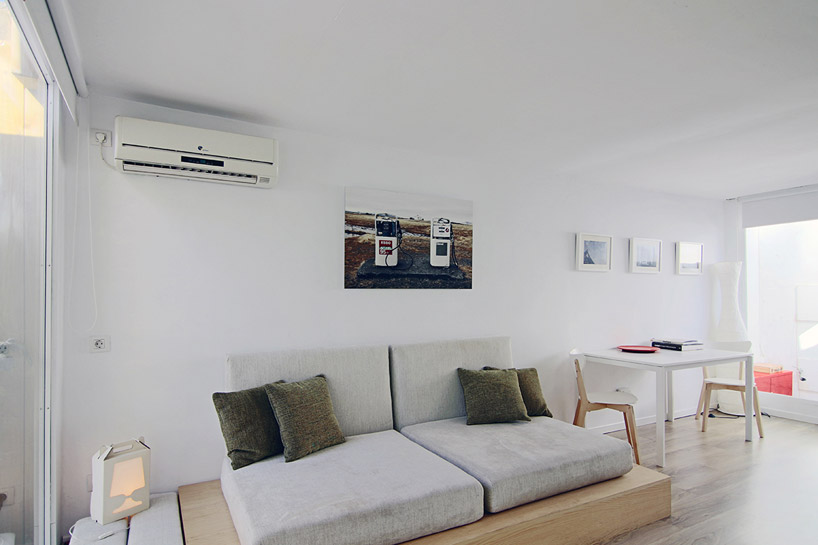 custom-designed lounge sofas with integrated storage
custom-designed lounge sofas with integrated storage
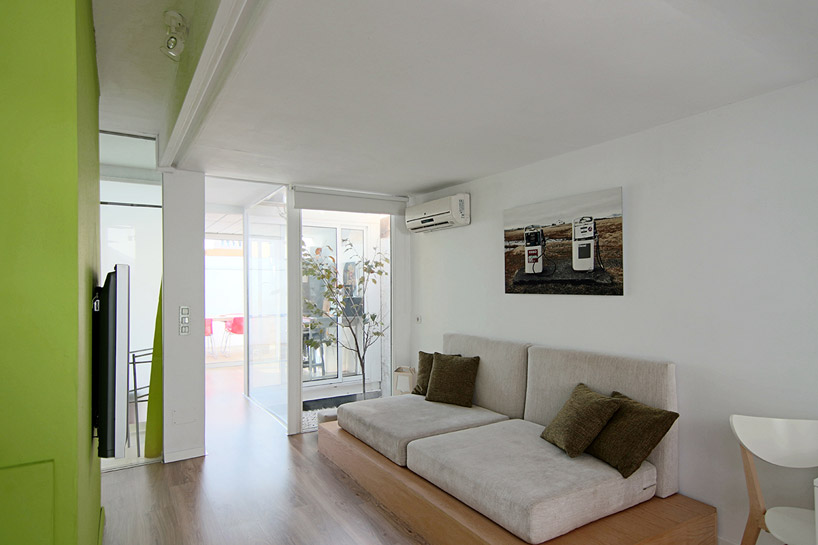 window-enclosed niche with a japanese cherry tree forms a passageway to the kitchen
window-enclosed niche with a japanese cherry tree forms a passageway to the kitchen
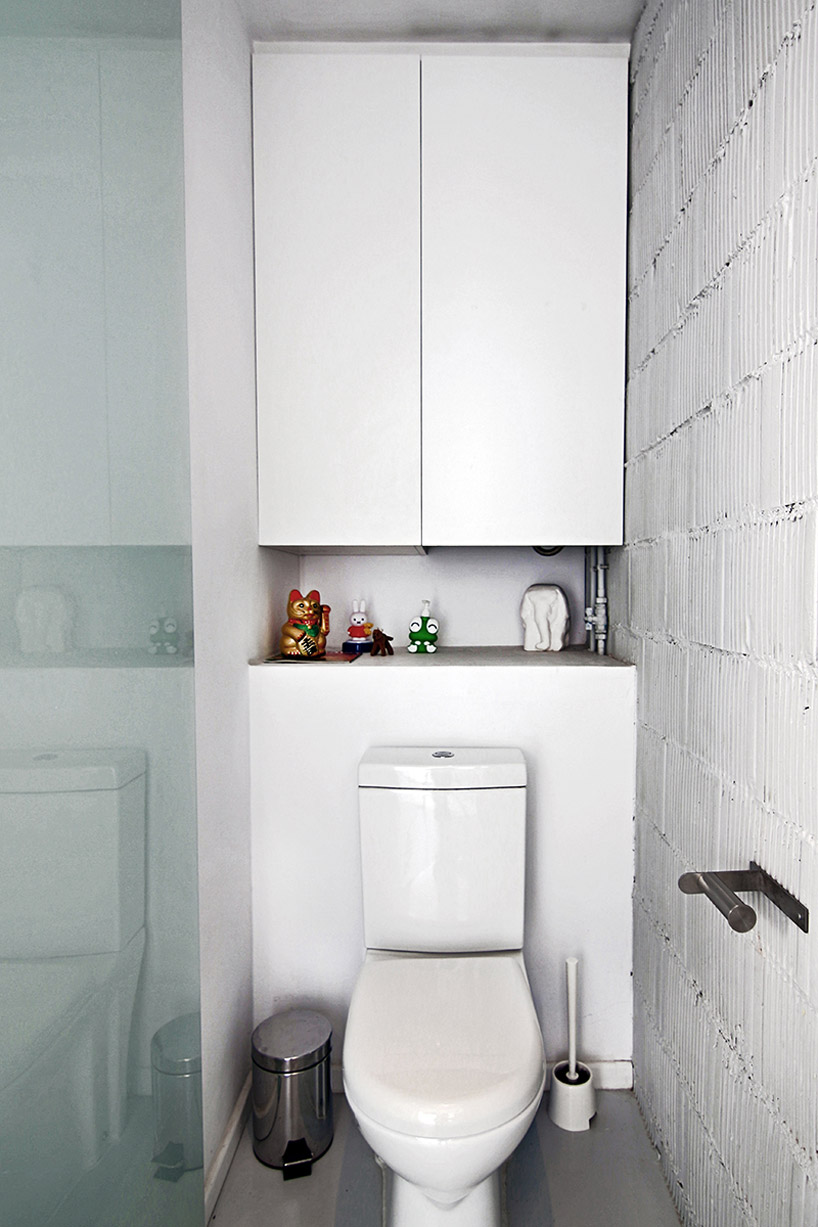 bathroom uses a very narrow space
bathroom uses a very narrow space
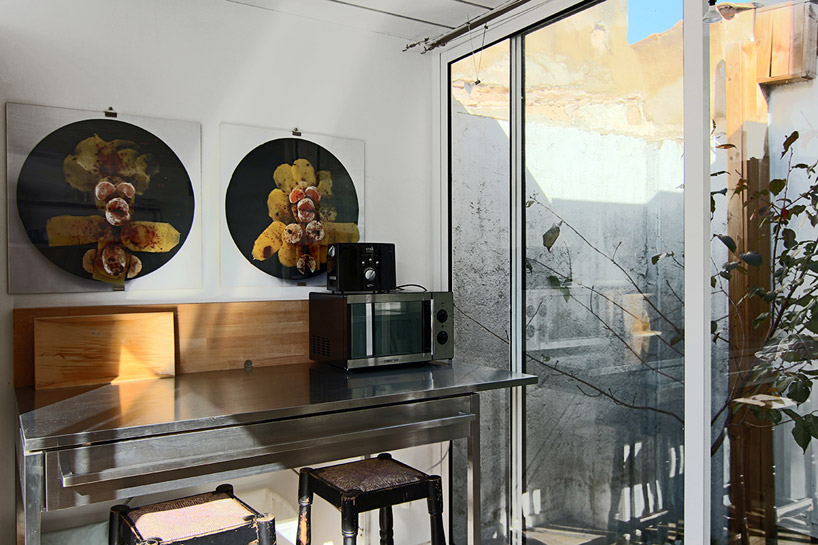 indoor dining area borders the niche with cherry tree
indoor dining area borders the niche with cherry tree
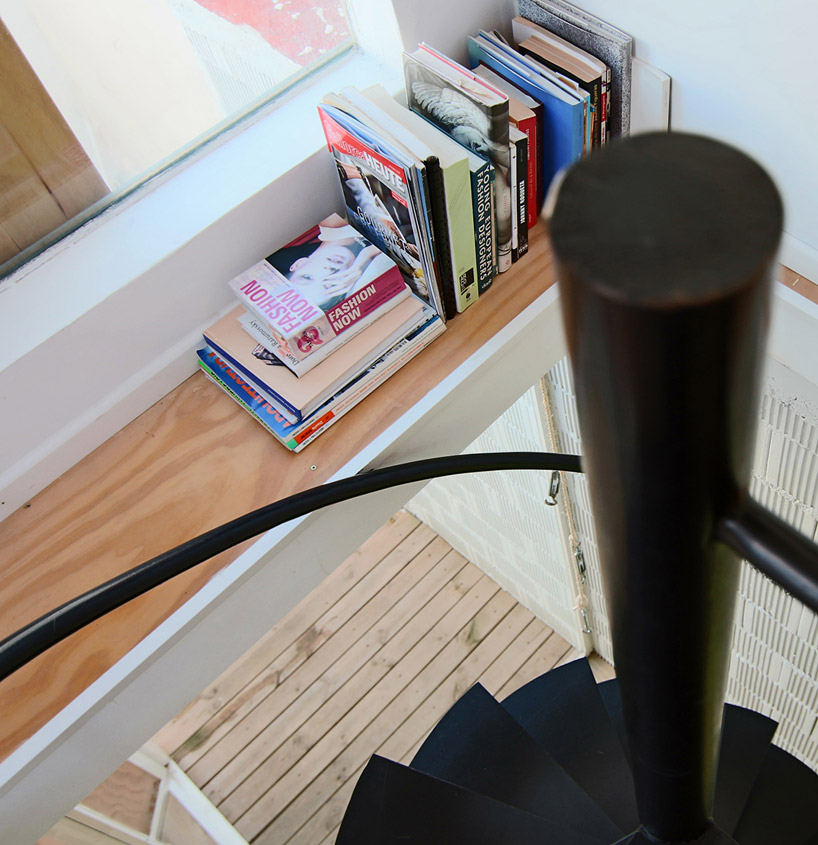 ascending into the bedroom module
ascending into the bedroom module
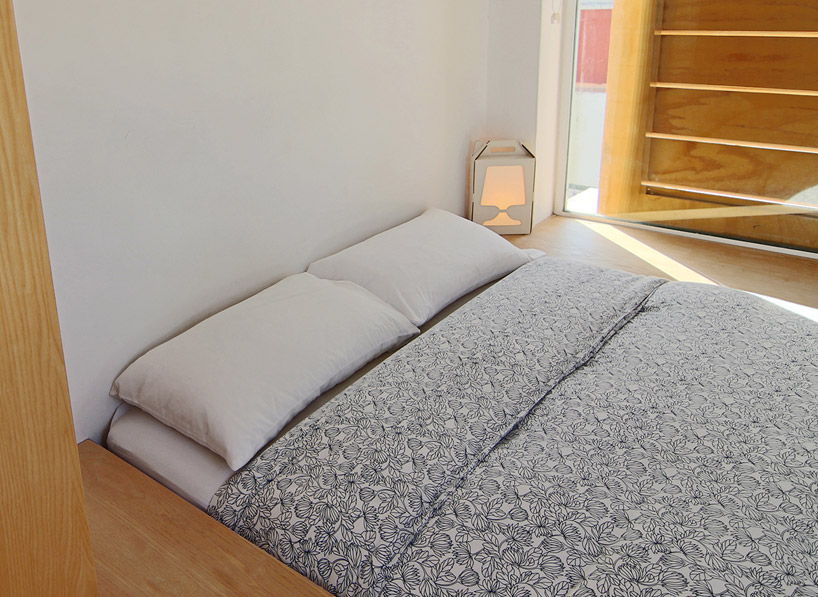 wooden plank screen is closed to block the sun
wooden plank screen is closed to block the sun
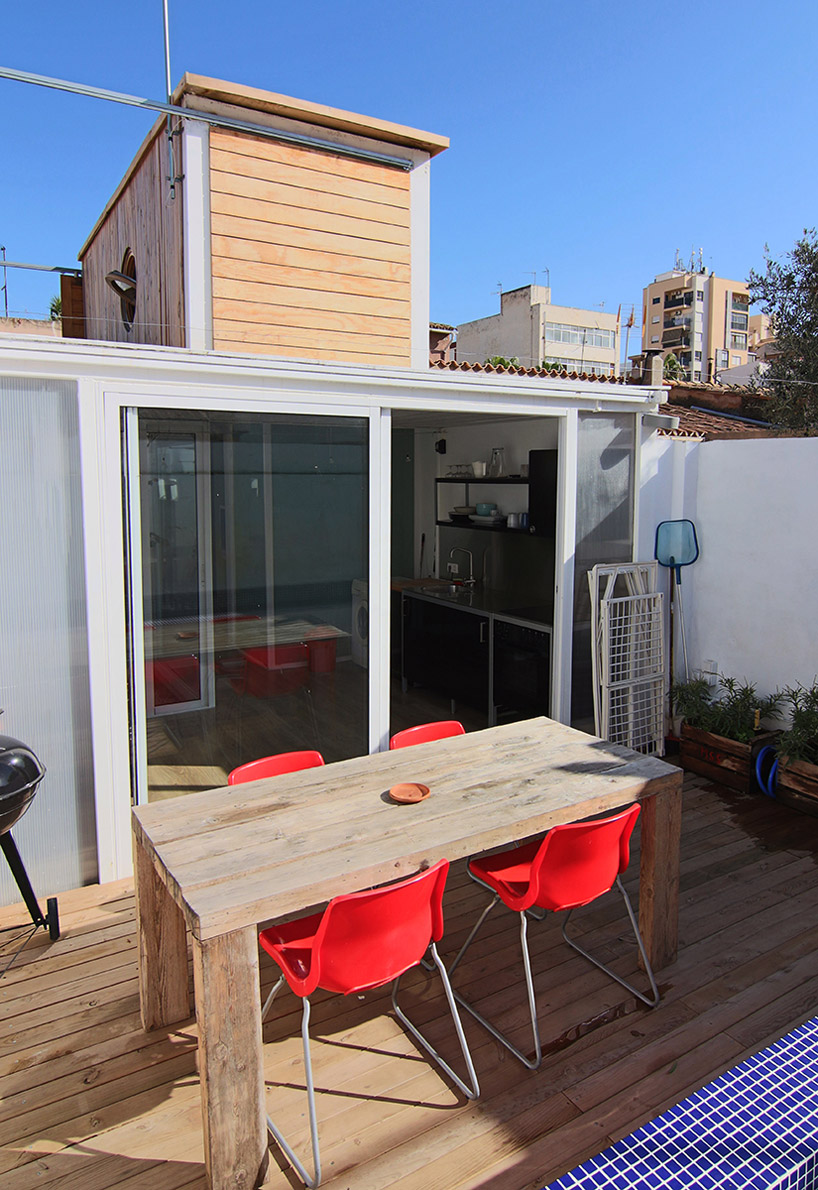 view of bedroom module from the pool
view of bedroom module from the pool
