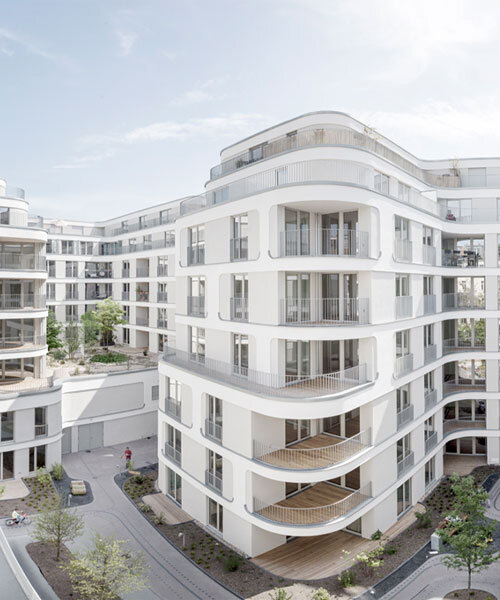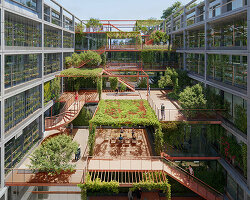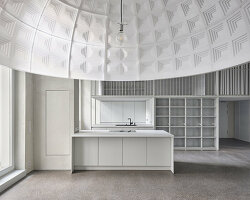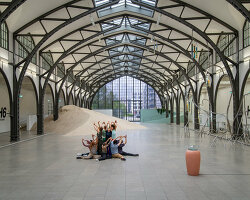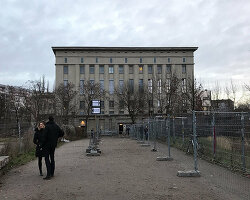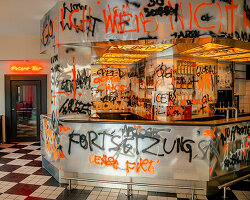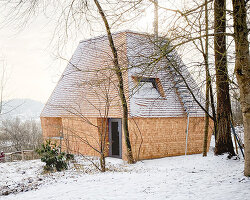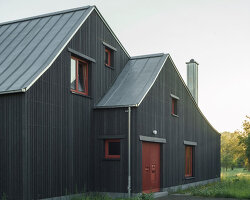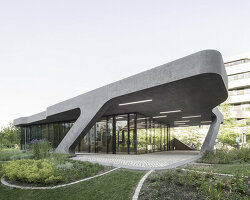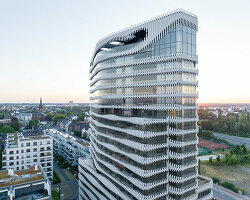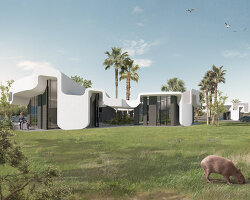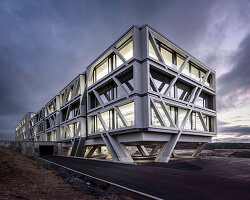j. mayer h. completes its port-o-prenz, a residential district of berlin that honors the ‘artistic’ heritage of its context. described as an artists’ neighborhood, prenzlauer berg stands as a lively area around the kollwitzplatz and helmholtzplatz public squares which the team notes to combine a handful of bohemian clichés. defined by its renovated, pre-war urban fabric, the residential area of the german city is dotted with easygoing restaurants, small shops, and cafes. the design team sites its new project along the tree-lined pappelallee to introduce much needed housing to the historic block.
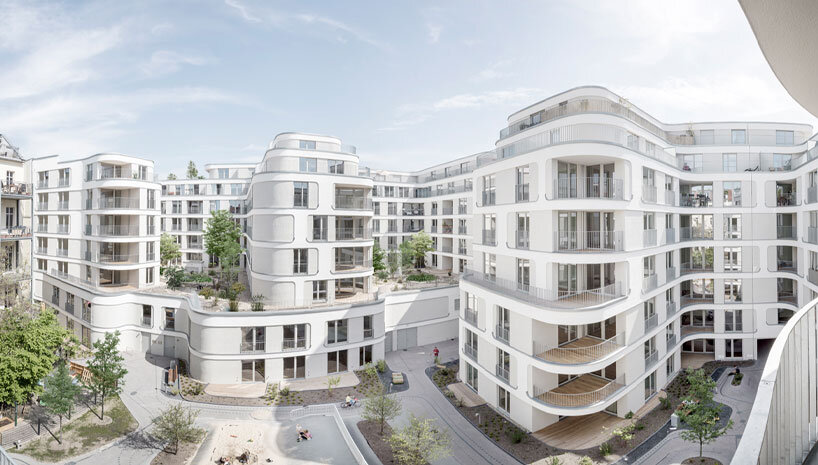
images by david franck
with its newly completed port-o-prenz, j. mayer. h introduces top living quality to berlin’s prenzlauer berg neighborhood. the development combines closed housing blocks that integrate into the surrounding neighborhood with a generous courtyard. the team considers the limited space available in an urban context and responds with a future-thinking concept that addresses the current housing crisis. port-o-prenz is comprised of six linked buildings, connected by a playful, terraced landscape. landscaped roof terraces and surrounding private plots combine to form a generous place of retreat in a vibrant urban environment.
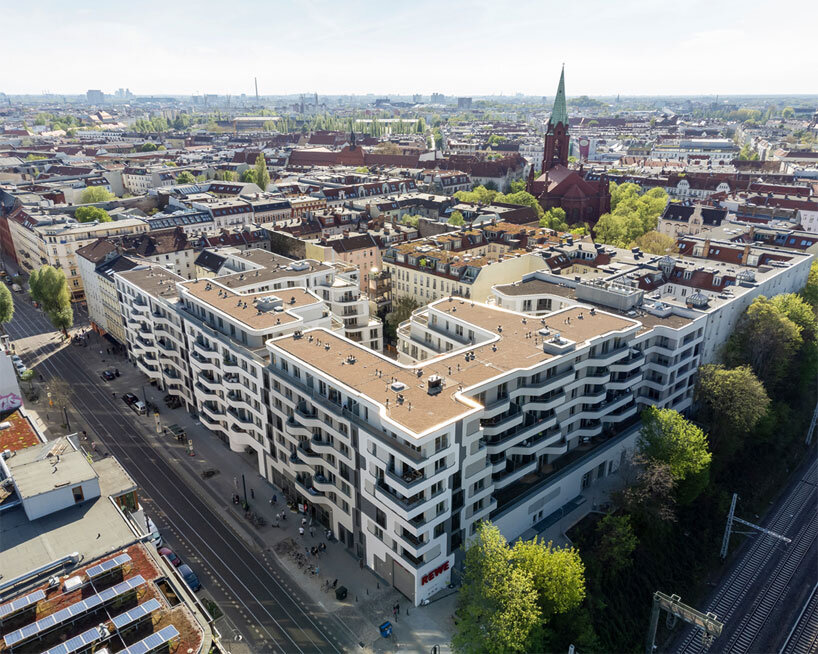
in each building of its port-o-prenz, j. mayer h. combines various apartment types, preventing segregation. 240 units with 1–5 rooms are intended for a variety of occupant types. this spatial constellation allows for a balanced residential structure of students, families, singles, and pensioners. in case of a change in personal living circumstances, it is possible to keep the familiar location, the social surroundings, and the neighborhood, and to move within the complex. these flexible living options are promoted by the rich infrastructure in the neighborhood. depending on location, all apartments feature a balcony, loggia, or roof-top terrace.
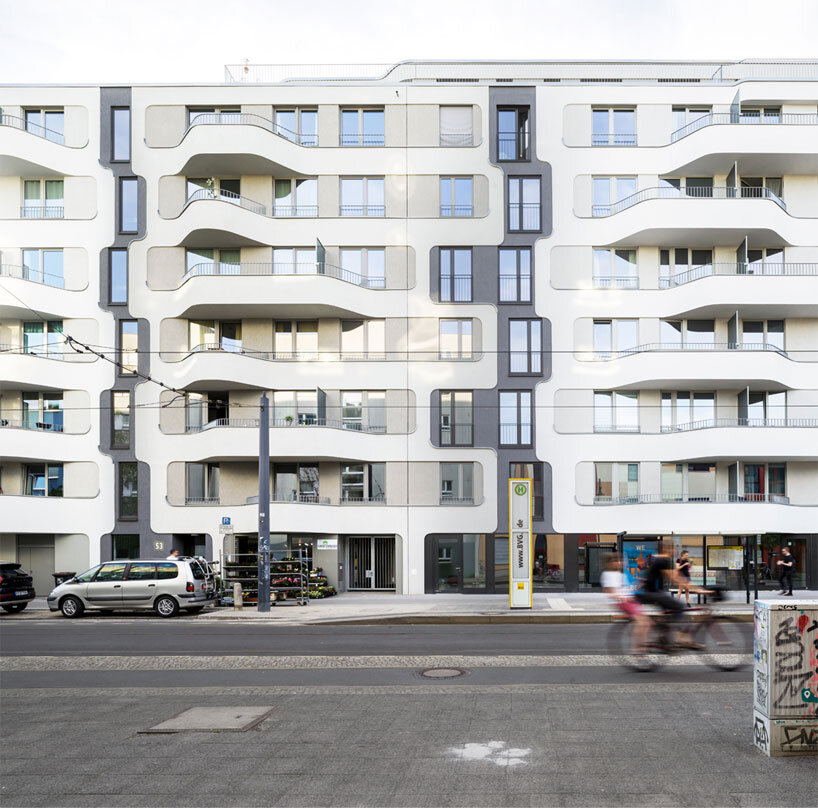
from the street, port-o-prenz is defined by its facade, with its curved balconies and flowing transitions. with this formal element, the team at j. mayer h. reflects the organic flexibility and adaptability of the building’s overall concept. wave-like, irregular balustrades run down the entire block. with slight color variations, the long gaze is divided into smaller units that correspond in terms of format to the architecture from the turn of the century, creating an visual link to the surrounding context.
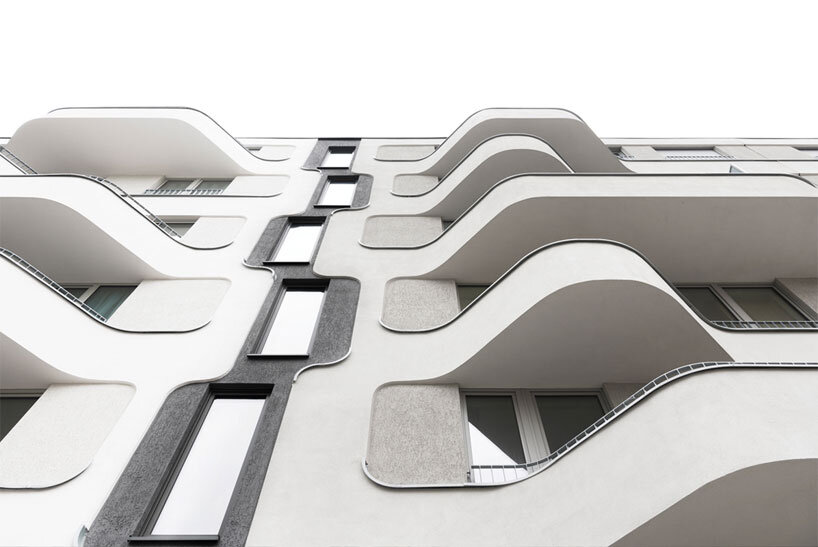
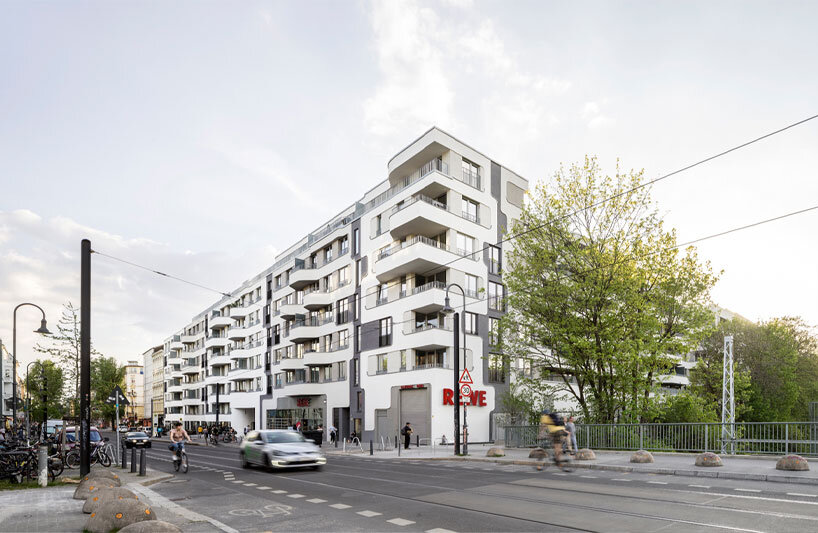
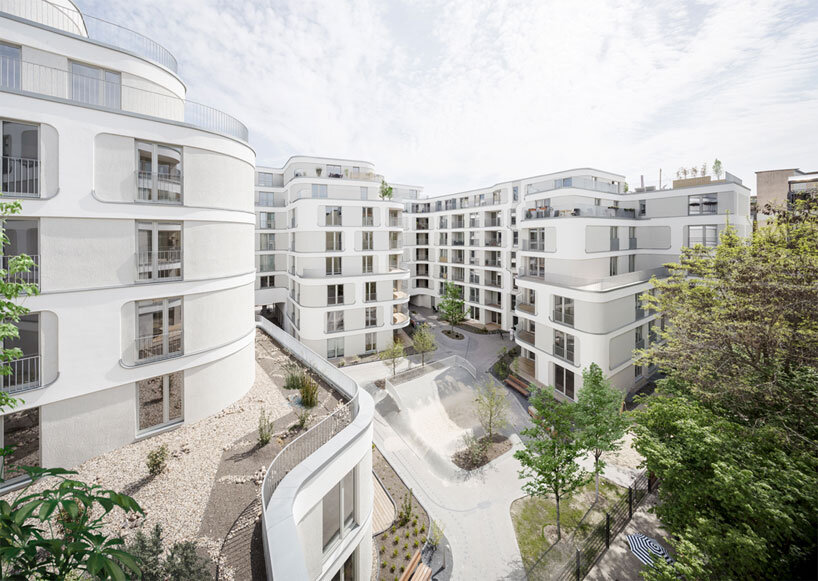
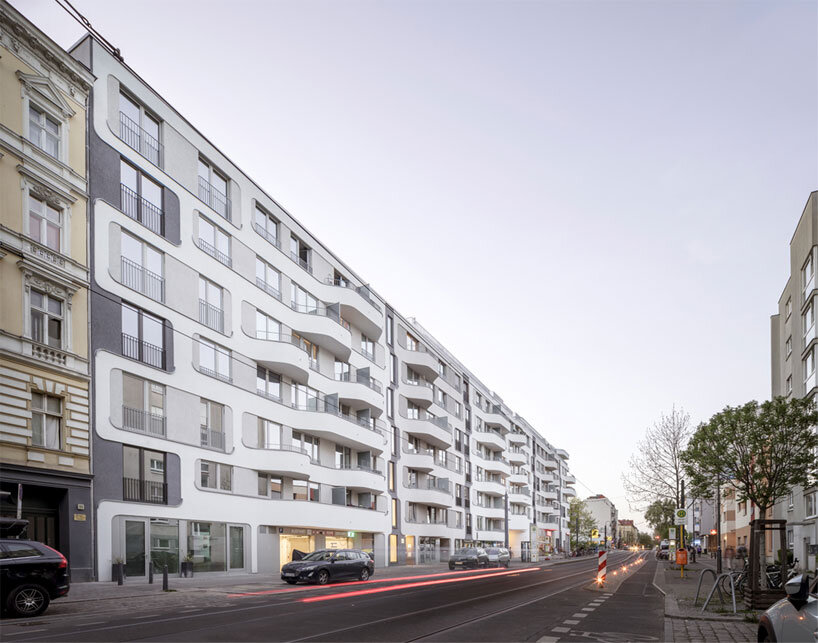
project info:
project title: port-o-prenz
architecture: j. mayer. h.
location: berlin, germany
client: trei real estate berlin
structural engineering: LHT berlin
building services engineering: PSM dresden
building physics: werner genest und partner berlin
fire protection: LHT berlin
landscape architects: hager partner
completion: 2021
photography: david franck
