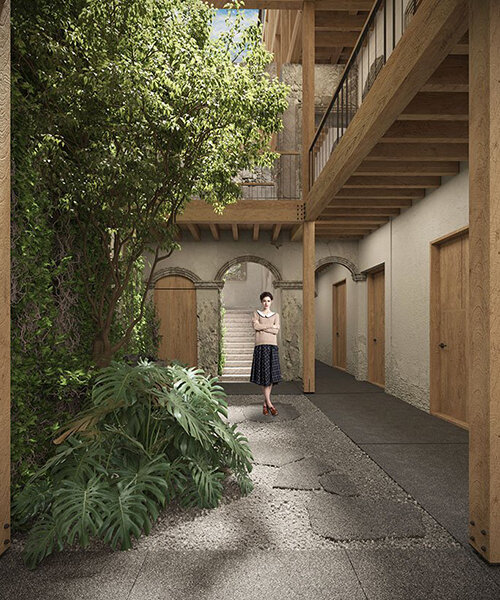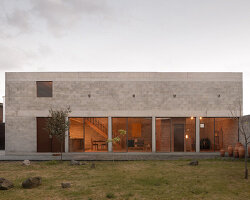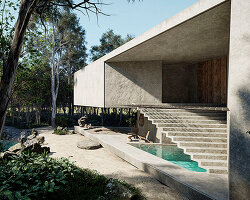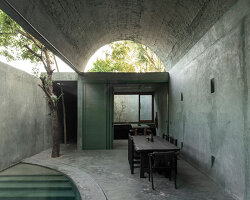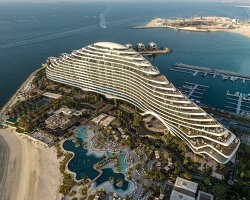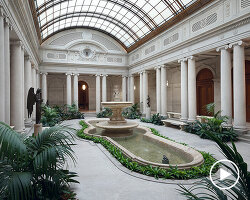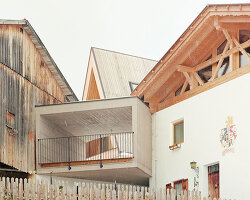mexico-based a-001 taller de arquitectura in collaboration with dellekamp/schleich and esrawe studio, renovated a historic building from the 18th century into a contemporary hotel that merges the old with the new in the heart of mexico. the building is composed of a series of layers that wrap the legacy left by each era and at the same time, the overlapping of all of them creates the inherent need to signify itself as a whole. the abandonment and decay of this building led the architects to give it a new meaning in order to rescue its historical value and recover its natural beauty.
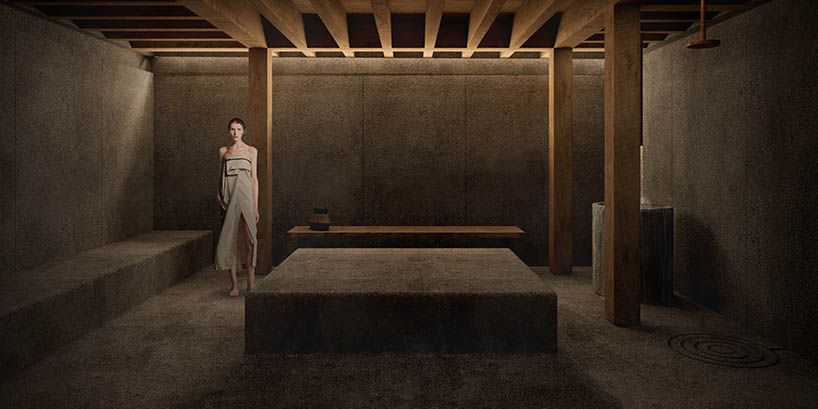
images courtesy of a-001 taller de arquitectura
the strategy by a-001 taller de arquitectura consisted of replacing everything that was not original and authentic with lightness. the architects analyzed the construction process and found that the common denominator between restoring and building is the scaffolding. it is an element that enables the creation of flexible structures according to the conditions of the place in order to add and to evidence the new from the old, almost without disturbing the pre-existing. allowing the use of wood as a structural protagonist and as a way to preserve the old structure.
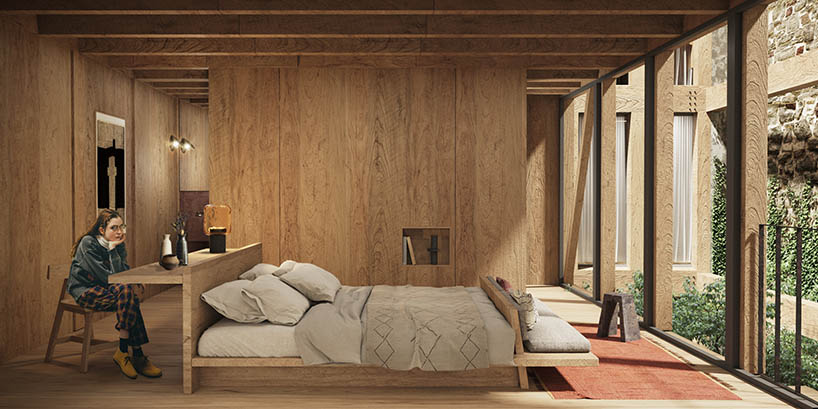
the building is developed on four levels with an honest language, where both layers coexist. on the two historical levels, the proposal is to restore the building to its original condition, preserving the courtyards that provide vegetation and light to the complex. the following two levels respond directly to the program’s requirements, with a narrative that contrasts the historical and seeks to build the contemporary through the structural expression of the wooden scaffolding. by inhabiting the ruin, this building is dignified and remains active, appreciating the past and coexisting with the present. it becomes another layer of history that hosts a new life.
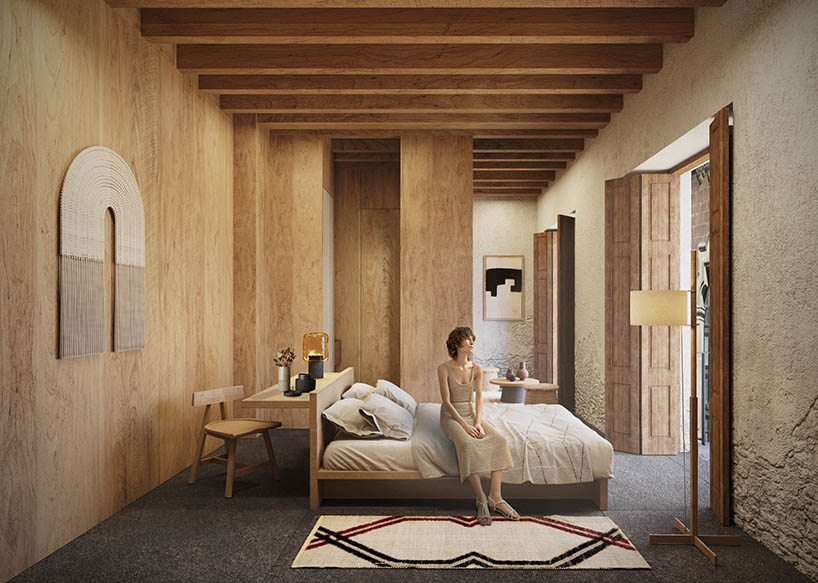
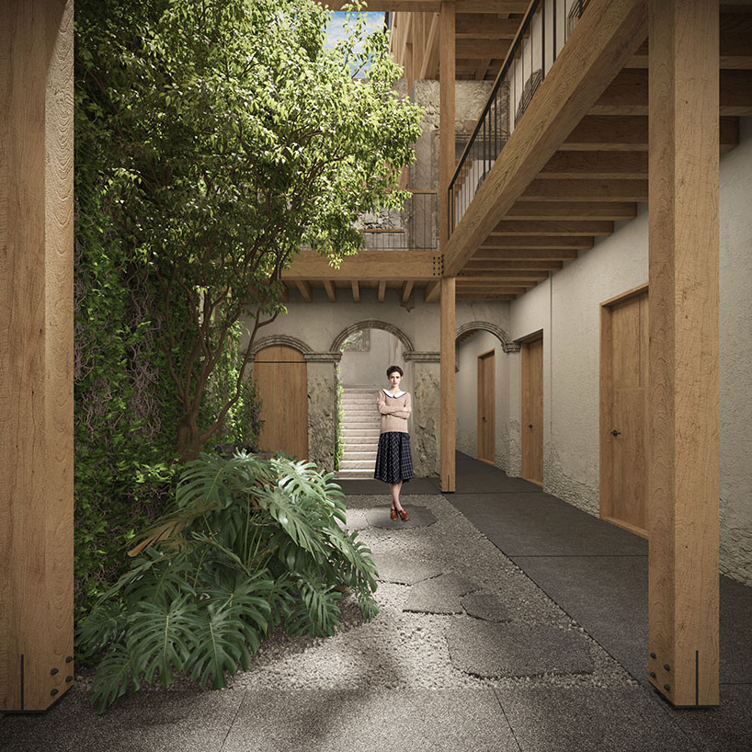
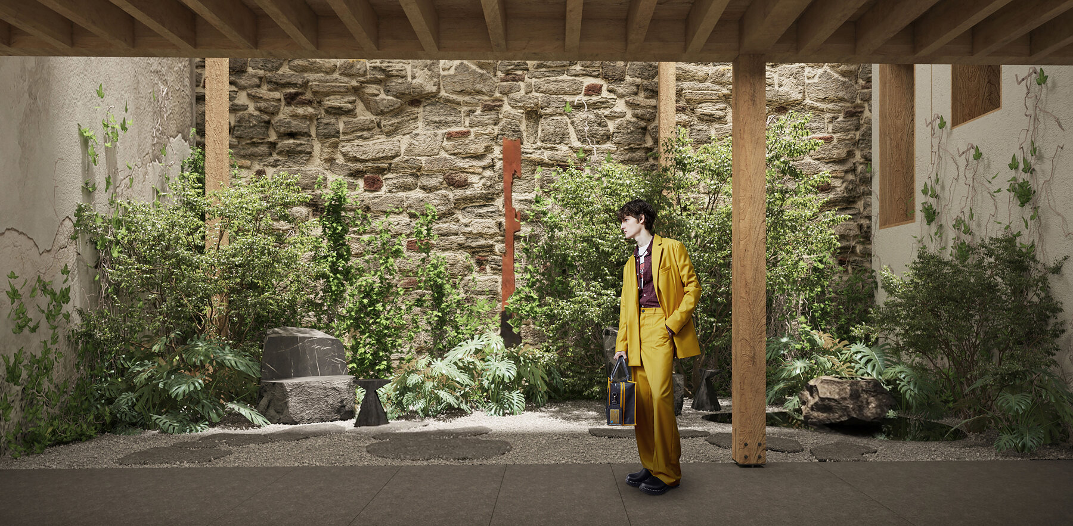
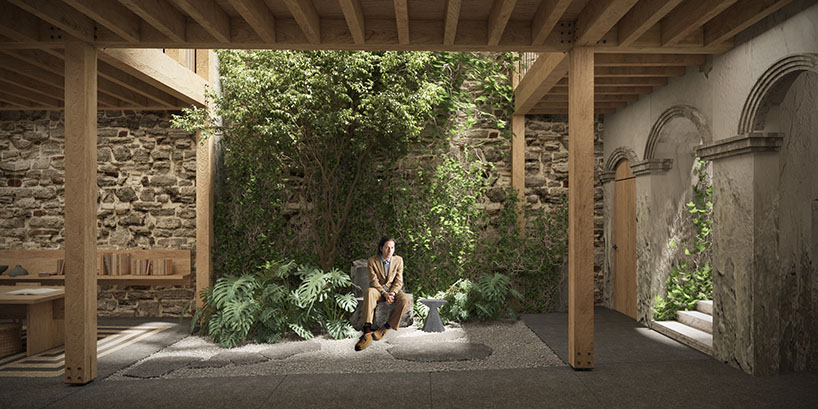
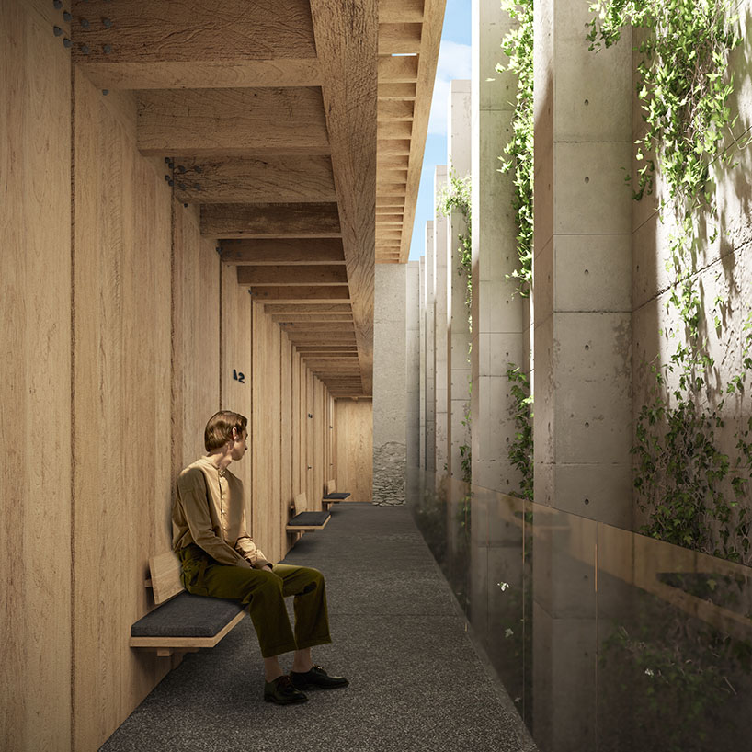
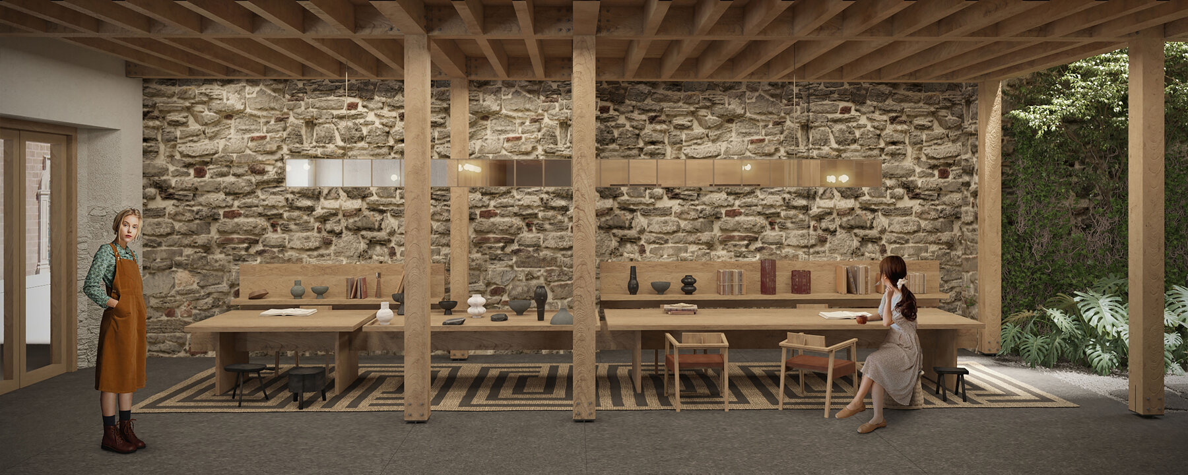
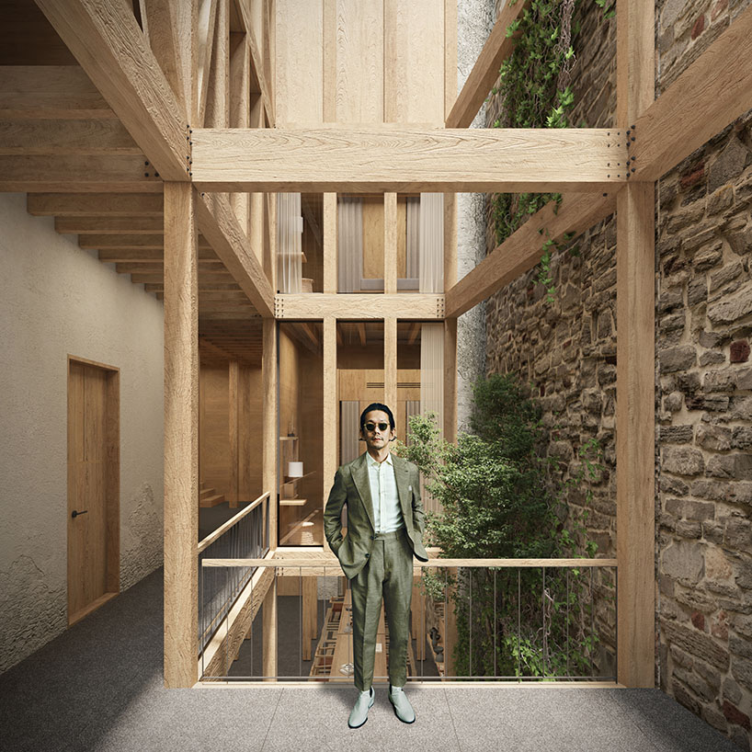
project info:
name: hotel en el centro histórico
architects: a-001 taller de arquitectura + dellekamp / schleich + esrawe studio
area: 470 sqm (5,059.04 sqm)
location: mexico
creative direction: derek dellekamp, eduardo gorozpe, héctor esrawe, jachen schleich
team: denise sánchez, francisco e. franco, joel betanzos, josé manuel estrada, luis ávalos, sana frini, santiago sitten, sara striedinger, tatiana sarramian.
interiors and furniture: abraham carrillo, alejandro ramírez, benjamín calahorra, daniel torres, heisei carmona, javier garcía-rivera, judith contreras, lilian betancourt, omar galván, sofía castillo
renders: gael garcía, joel flores, lupita godínez, madián alvarado
scale models: isaac uribe
external advisors and acoustics : saad acústica structure, kaltia ingeniería & innovación l
lighting: lightchitects studio
mep engineering: arus
landscaping: taller de paisaje entorno
designboom has received this project from our ‘DIY submissions‘ feature, where we welcome our readers to submit their own work for publication. see more project submissions from our readers here.
edited by: yasmina karam | designboom
