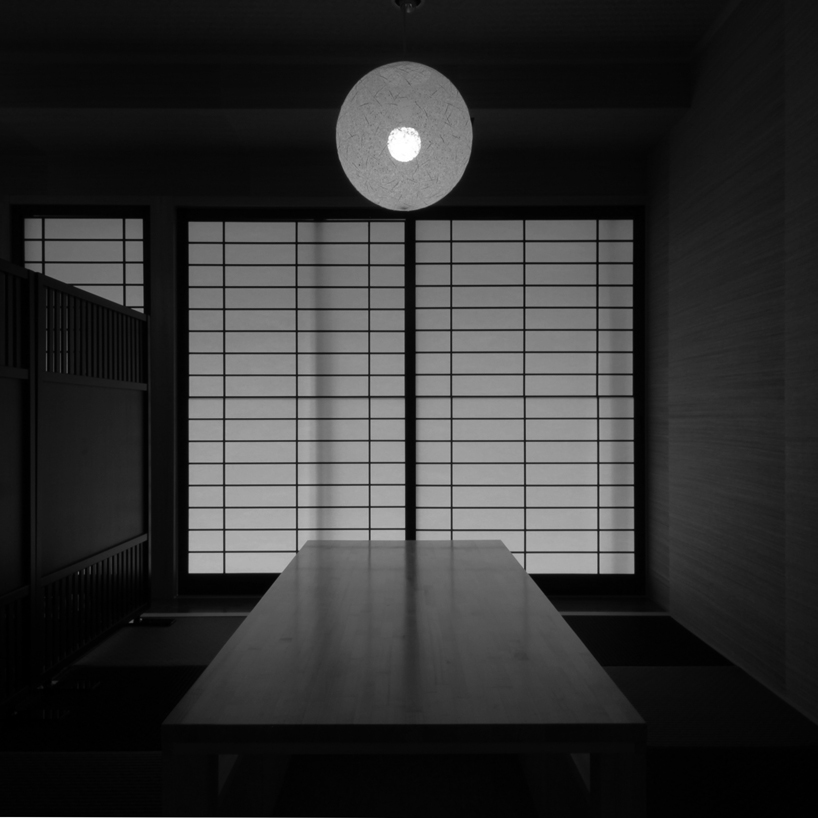
Sushi Dining Matsu by jun murata from japan
designer's own words:
The site faces the main street of the busy shopping quarter of the Osaka street. The outer wall of the portion which faces the corner lot of the existing building is covered with glass, and has drawn the attention from the circumference. After it set back 50 mm from glass and the fittings of a shoji newly calculate the efficient degree of lighting of daytime, and the height of eyes of the pedestrian of night, it is installed in height. Movable [ of these fittings ] is carried out to right and left up and down, and they adjust internal lighting with time and a season. The scene from there cannot expect a rich natural view, though regrettable, but there is a glimpse of the every day in a city, and it is urging to it the production nature for which a commercial institution is asked conversely. The refined interior space is released to the exterior in the daytime, and the space for the meal which intercepted the scenery of the indecent forest of neon and settled down, and a talk is directed at night. The shade of guests' joyful meal is projected on a shoji, and there is an effect which charms the interest of the pedestrians who go back and forth, and it invites to price inside of a shop. The place of quiet relaxation is directed in the indecent town of night by making the effect of LED or fiberglass load a traditional material called a bamboo, a lattice, and Japanese paper.
tatami box seat
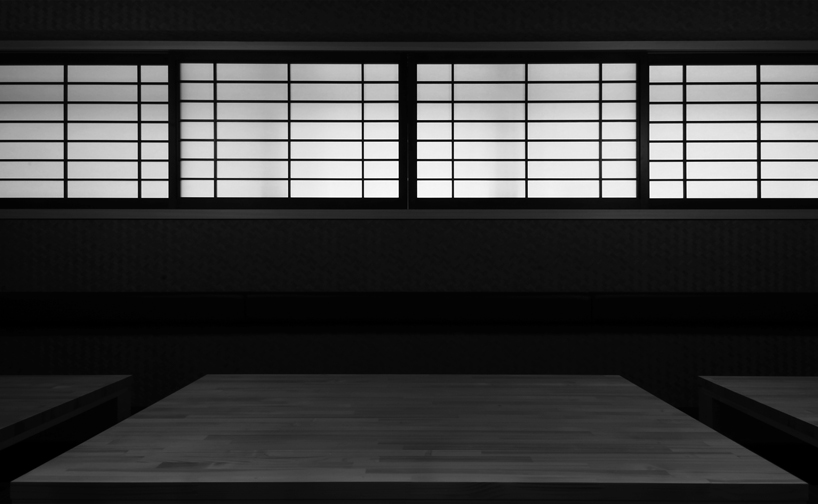 personal table seat
personal table seat
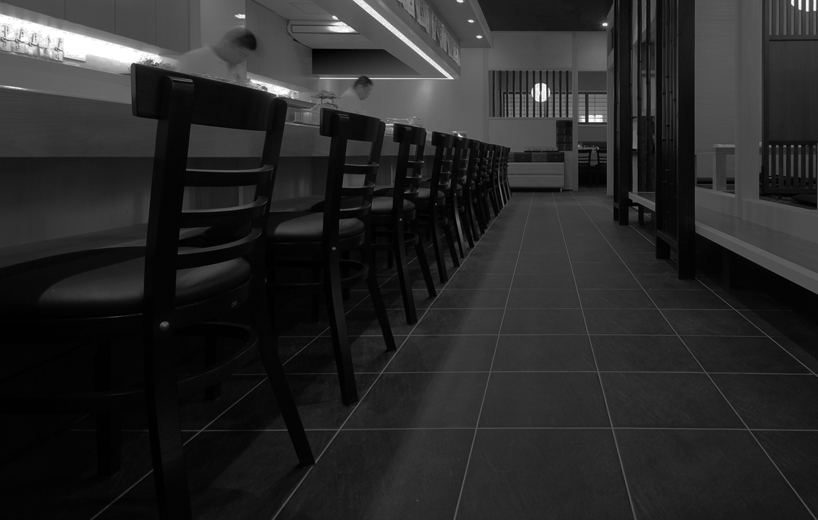 hall
hall
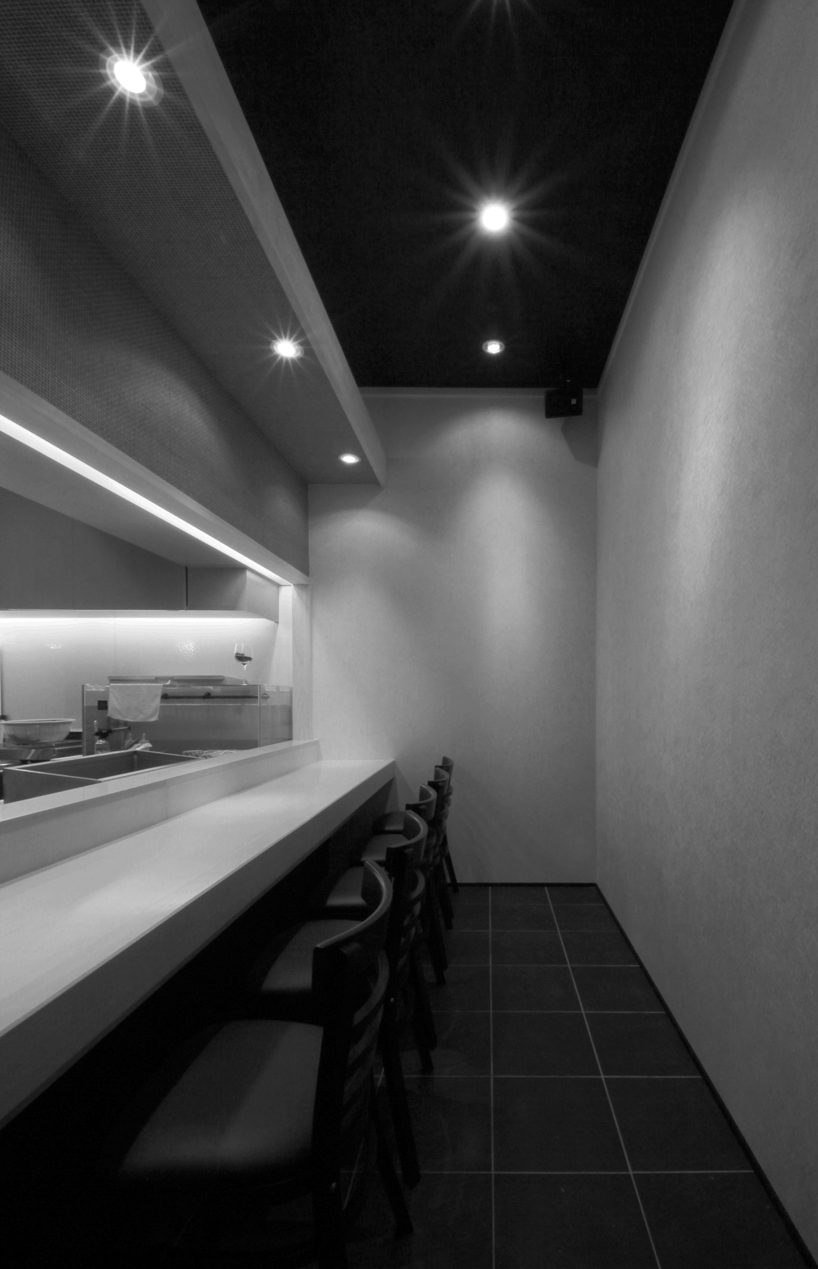 counter seat
counter seat
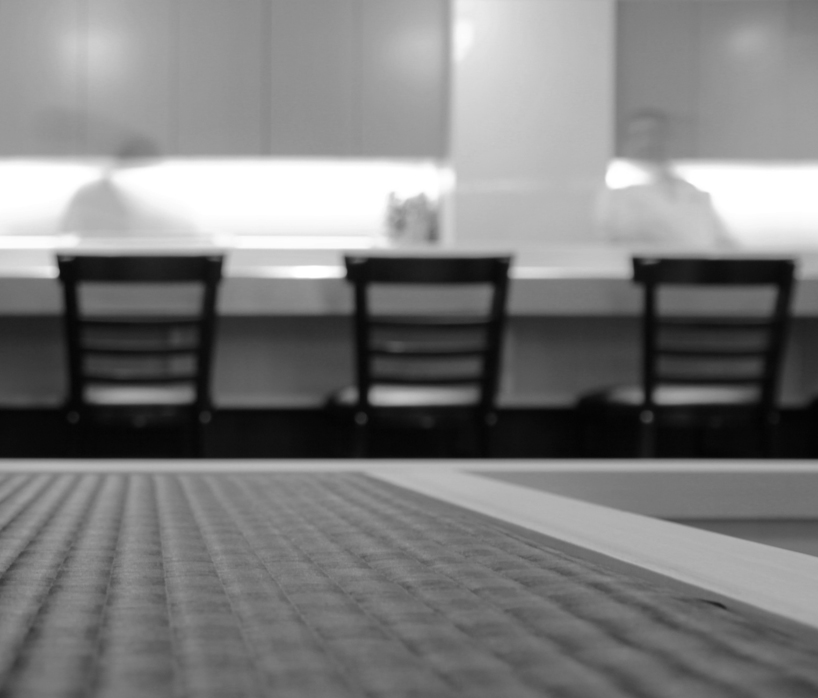 tatami detail
tatami detail
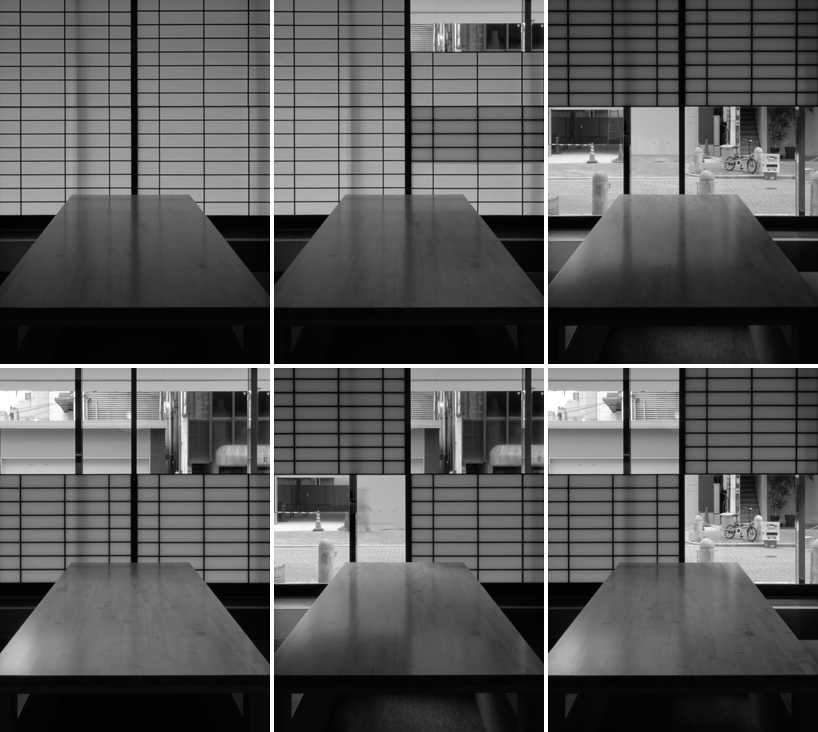 patterns of Shoji window opening
patterns of Shoji window opening