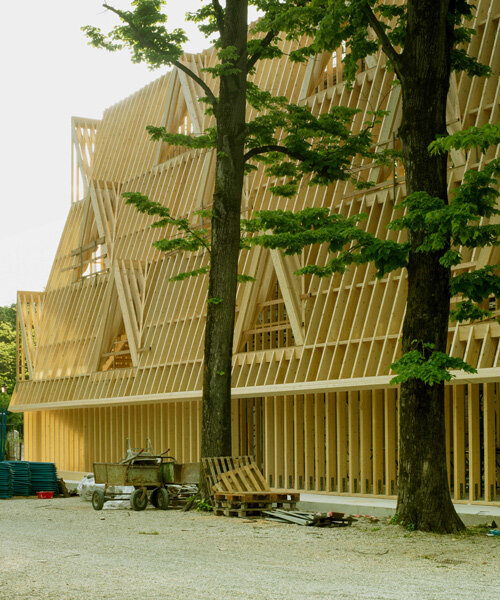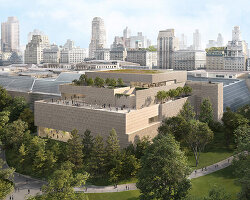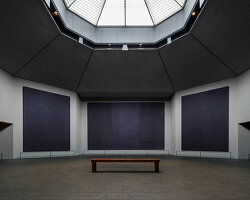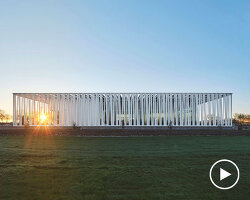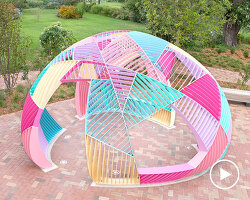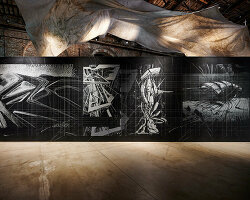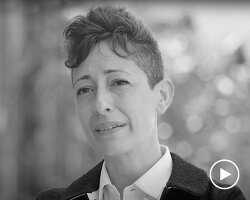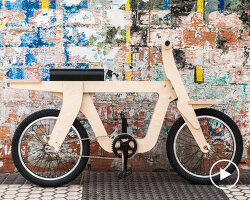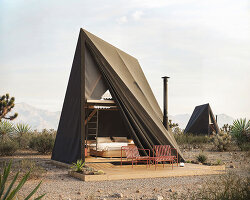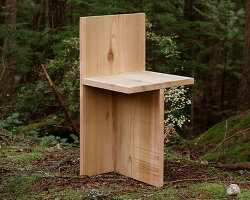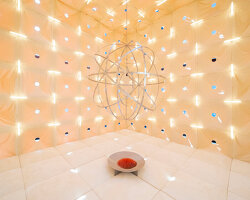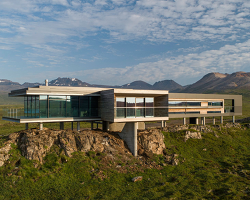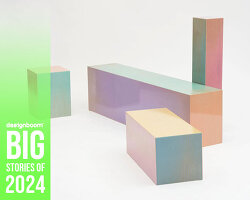a monumental timber installation has been added to the front of the U.S. pavilion for the 2021 venice architecture biennale. designed by paul preissner and paul andersen, the pavilion’s co-curators, the structure is fully traversable across four floors and invites people to experience the forms and techniques of wood framing firsthand. the installation forms part of ‘american framing’, an exhibition that explores the ubiquity and aesthetic power of wood-framed construction in american architecture. ‘the forecourt installation kind of re-stages the pavilion building itself,’ the curators tell designboom. ‘it completes delano and aldrich’s 1930 U.S. pavilion, which aspired to classical european architecture, with america’s ubiquitous domestic project, the wood-framed house.’
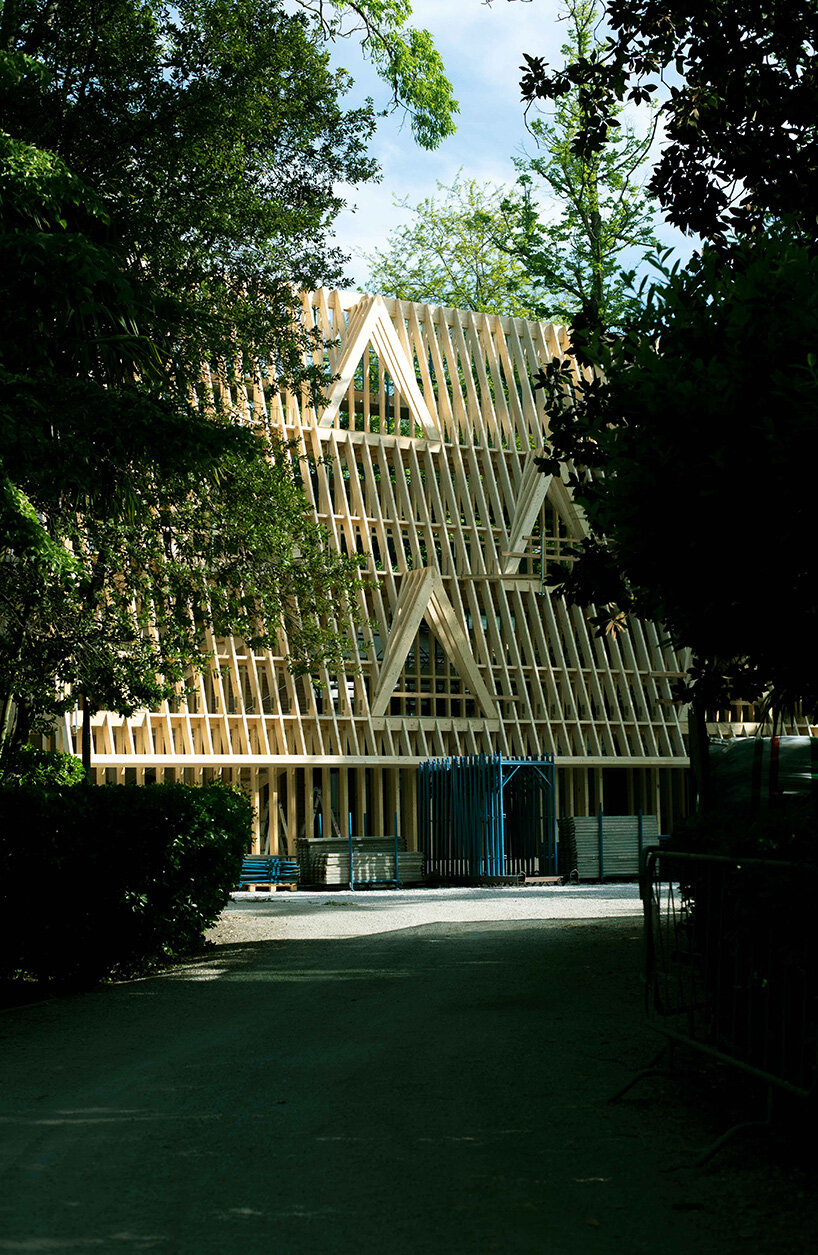
addition to the U.S. pavilion in venice | all images by paul andersen and paul preissner, unless otherwise stated
organized by the university of illinois chicago (UIC), where preissner and andersen are associate professor and clinical associate professor respectively, ‘american framing’ presents the architecture of wood framing, the most common construction system in the U.S. and one of the country’s most important contributions to building practice. ‘we were originally drawn to the topic because we both really enjoy the experience of walking through a project when it is framed, but not finished,’ paul andersen shares. ‘it’s often a beautiful, rough, wood object. we started talking and thinking, realized that it’s a relatively obscure topic with the potential for changing how we approach design, and learned that it has a fascinating history and relationship with american culture.’
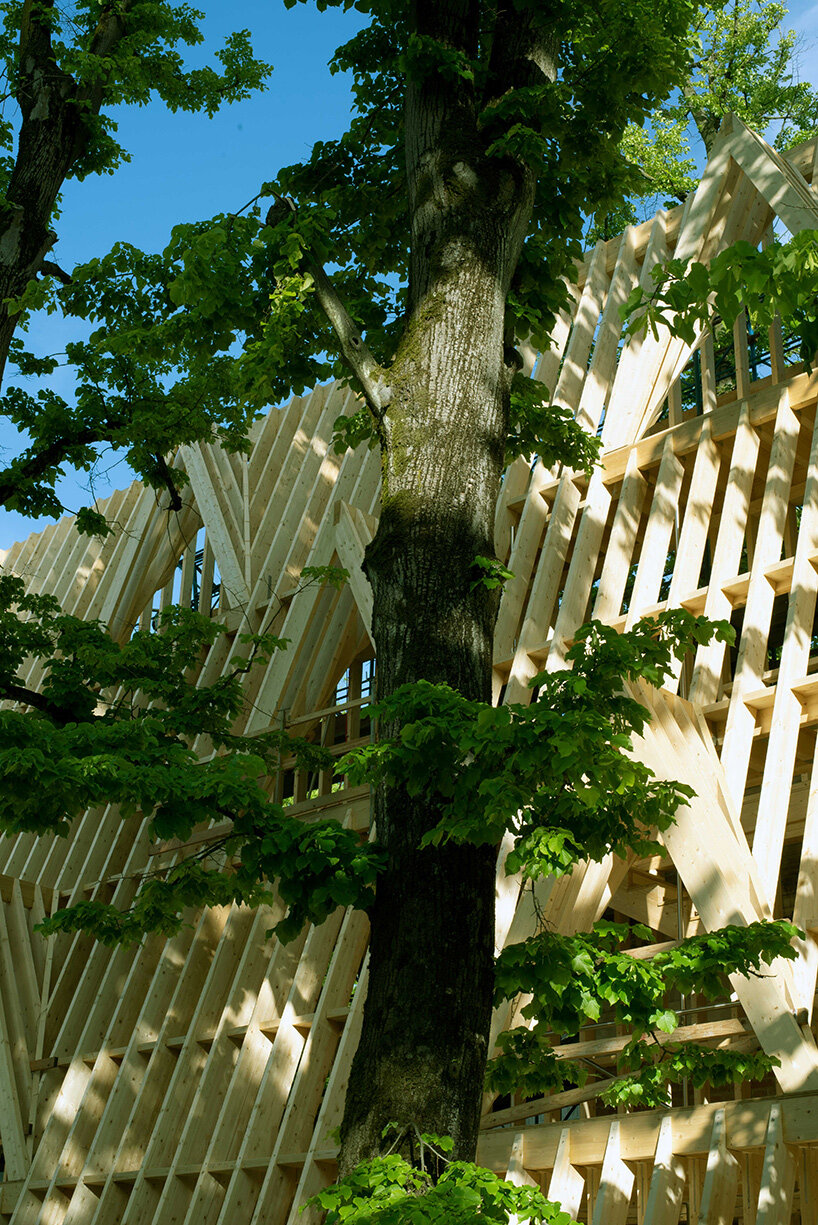
inside, two types of works are exhibited within the pavilion’s galleries: newly commissioned photographs from daniel shea and chris strong (shown below) address the labor, culture, and materials of softwood construction, while a collection of scale models, researched and designed by students at the university of illinois chicago school of architecture, presents the history of wood framing. elsewhere, two sets of site-responsive furniture — produced from common dimensional lumber — by ania jaworska and norman kelley are installed within the courtyard.
read our interview with paul preissner and paul andersen below, and see designboom’s previous coverage of the exhibition’s historical context here.
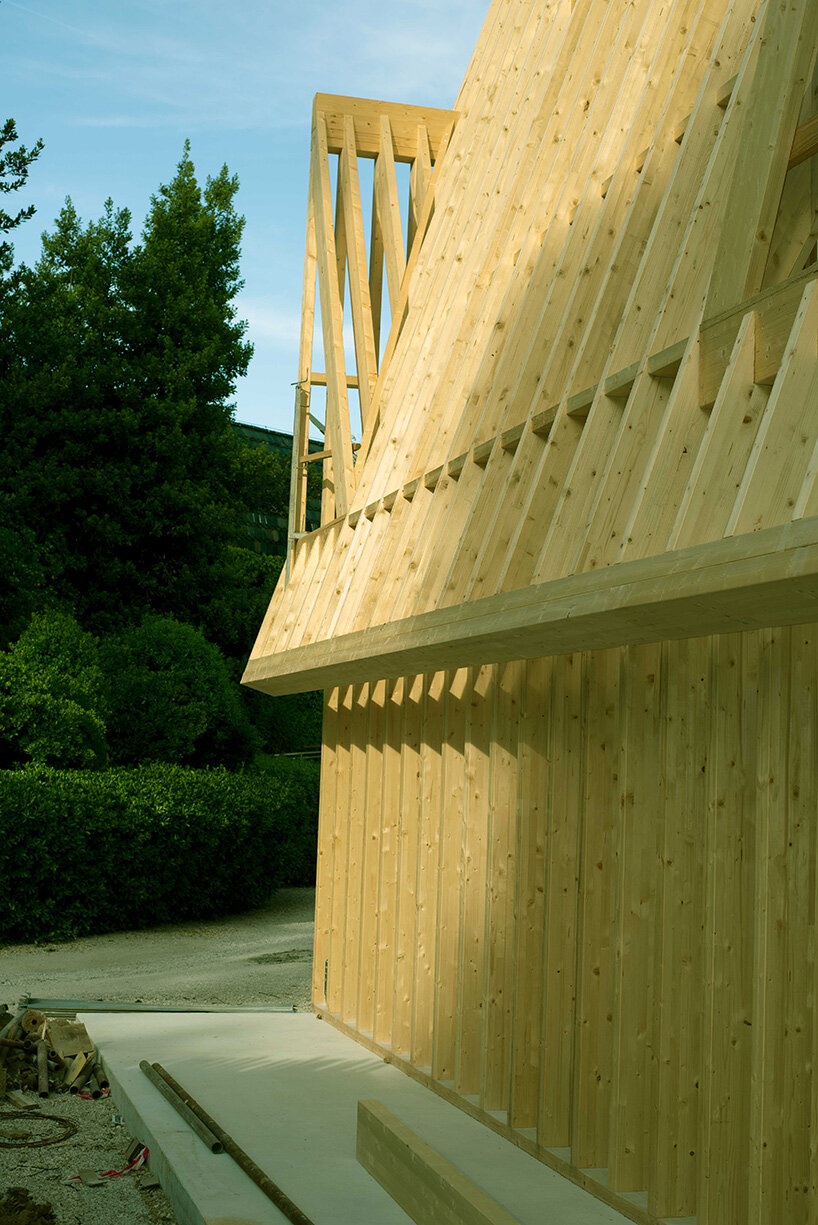
designboom (DB): why do you think wood framing has been overlooked for so long, and why were you originally drawn to this topic?
paul preissner (PP): it might be useful for us to clarify what we mean by ‘overlooked.’ wood framing is of course physically seen, but what is overlooked about the material isn’t its usefulness or popularity so much as soft-wood framing having any capacity for criticality, design innovation, or political purpose. wood framing has been so widely used for so long in so much of our domestic world. it gets covered in whatever tastes builders or homeowners or developers are into at the moment, leading it to become just so normal that it’s literally and figuratively invisible. and invisible things don’t get inquiry and normal things aren’t imagined as having any qualities of merit, even when their contribution is of more consequence and reach than the exotic, or the special.
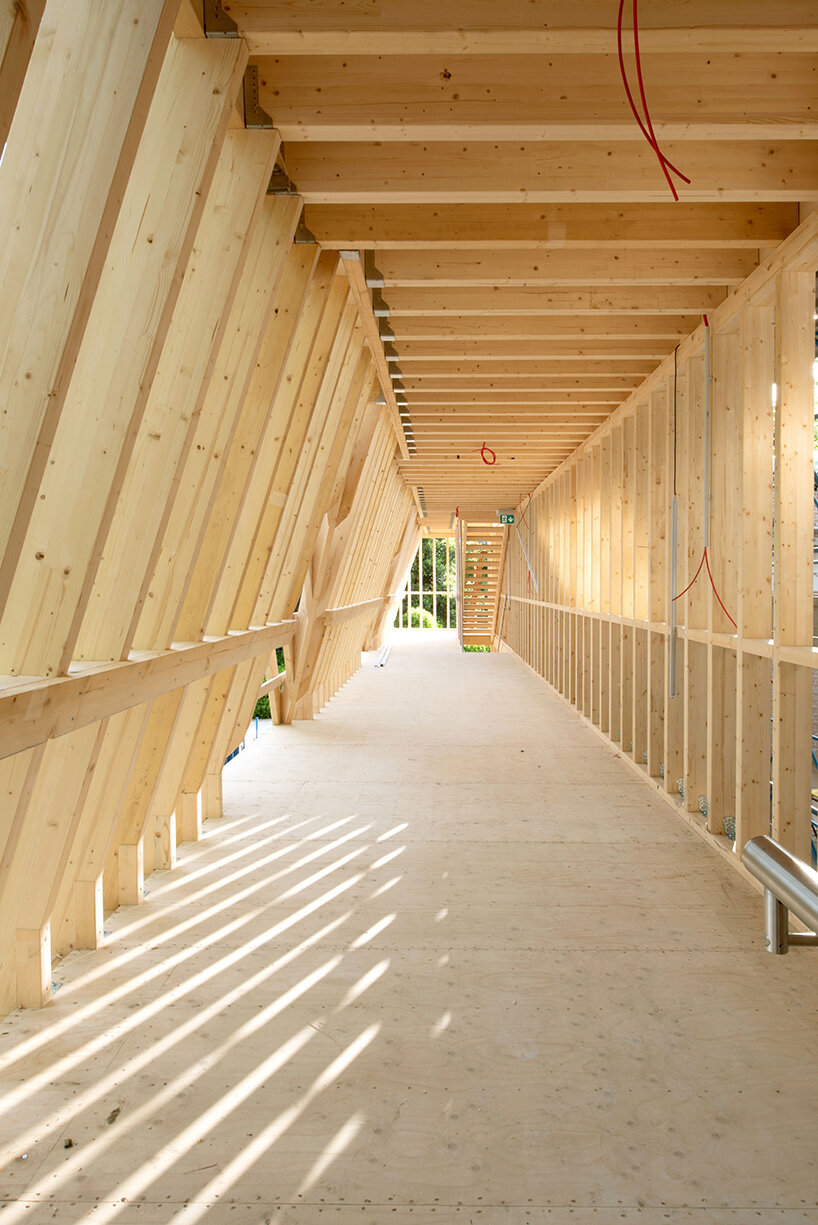
PP (continued): for us, it’s these terms of existence that paul andersen and I take interest in, because it’s relatively easy to make something exotic and to ignore the common, but design outliers generally have no consequence, and create no social spaces, or conceptual spaces, they just make novelty. wood framing is the same something for everyone, and that egalitarian nature of it as a tectonic type allows for participation that opens things up for weirder, less uptight forms of creativity: productive messes and improvisational gestures with architecture that other construction types just don’t allow due to expense, the need to pre-plan everything, and the rigidity of the structures to their plan. you can change framing as it’s happening without suffering consequences that a little more framing can easily solve.
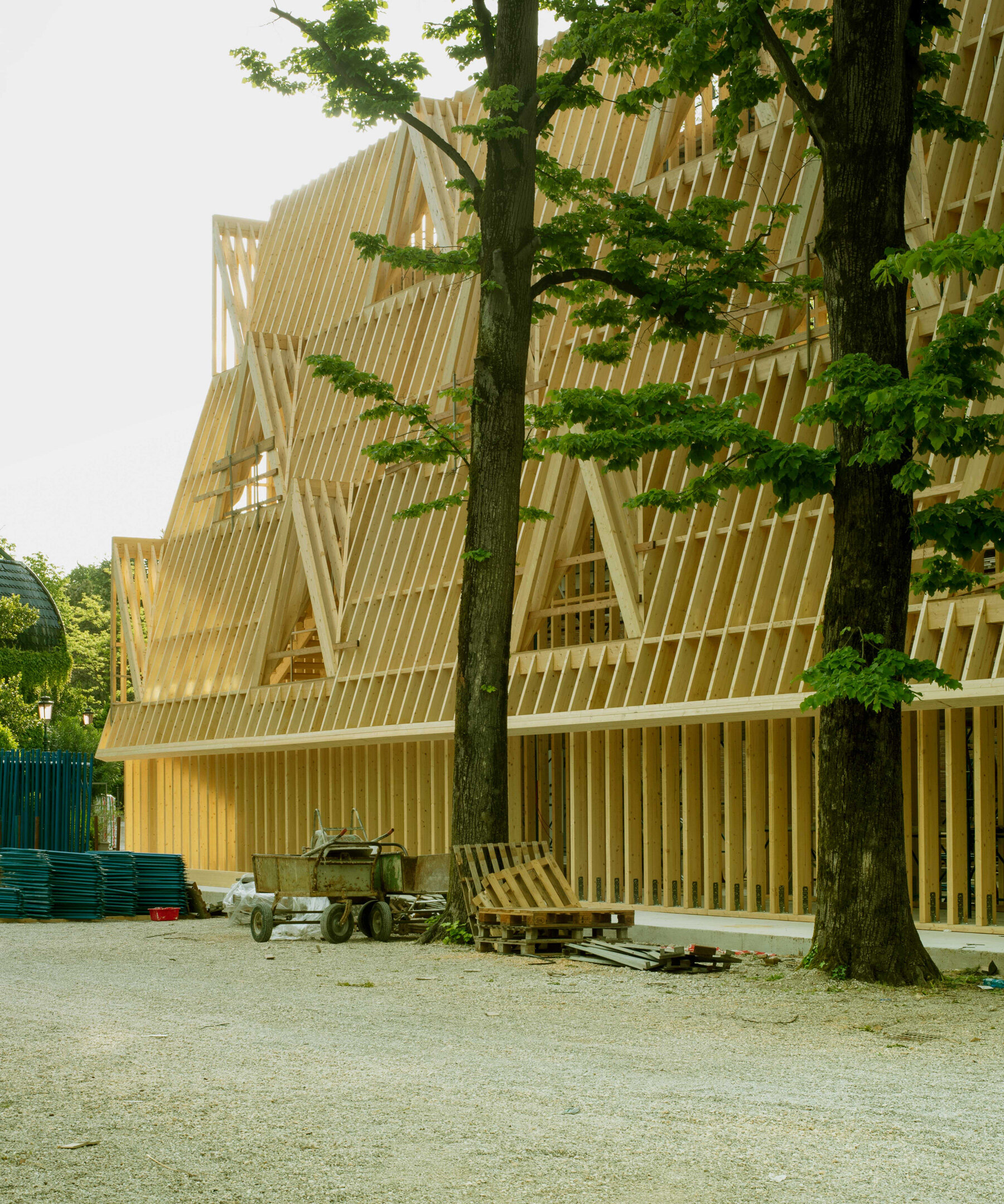
paul andersen (PA): I think that it has been overlooked for two reasons. one is that it has a number of qualities that are not traditionally associated with architecture — it’s thin, cheap, and easy to change. architecture is usually assumed to be the opposite. the other reason is that it’s ordinary. architectural discourse tends to elevate exotic projects, but as a field we are starting to look more at everyday architecture as a basis for new design.
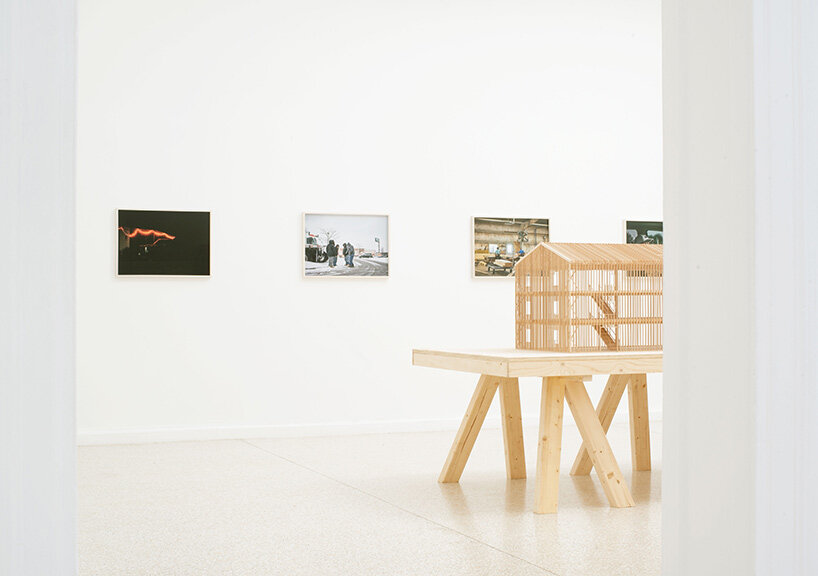
model 01: snow warehouse, 25” x 50” x 22 1/2”, designed by university of illinois chicago participating students
PA (continued): we were originally drawn to the topic because we both really enjoy the experience of walking through a project when it is framed, but not finished. it’s often a beautiful, rough, wood object. we started talking and thinking, realized that it’s a relatively obscure topic with the potential for changing how we approach design, and learned that it has a fascinating history and relationship with american culture.
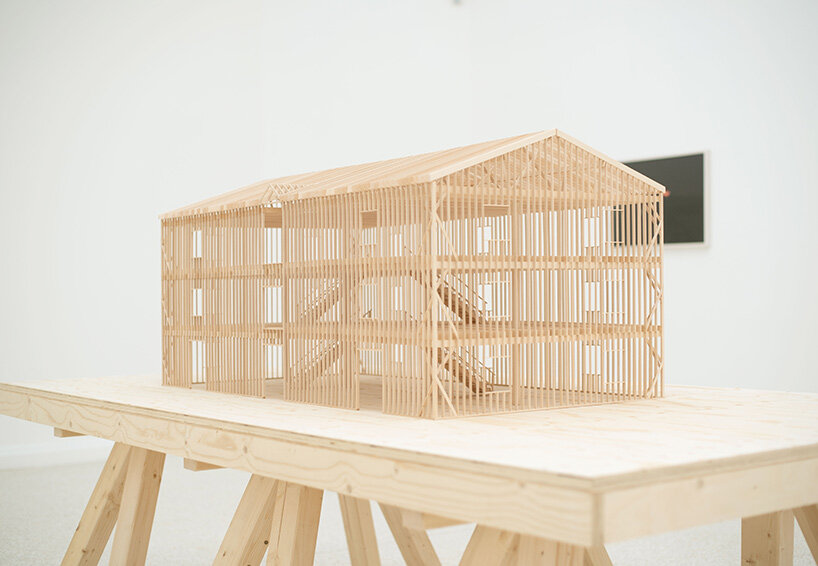
DB: can you tell us about the installation that will activate the entrance to the U.S. pavilion? what can visitors expect?
PP + PA: the forecourt installation kind of re-stages the pavilion building itself. it completes delano and aldrich’s 1930 U.S. pavilion, which aspired to classical european architecture, with america’s ubiquitous domestic project, the wood-framed house. the four-story installation forms a new façade for the historic building — a half-section of a house through which visitors enter the exhibition. the open-air wood structure encloses the usually open courtyard and introduces guests to wood framing through a direct experience of its spaces, forms and techniques.
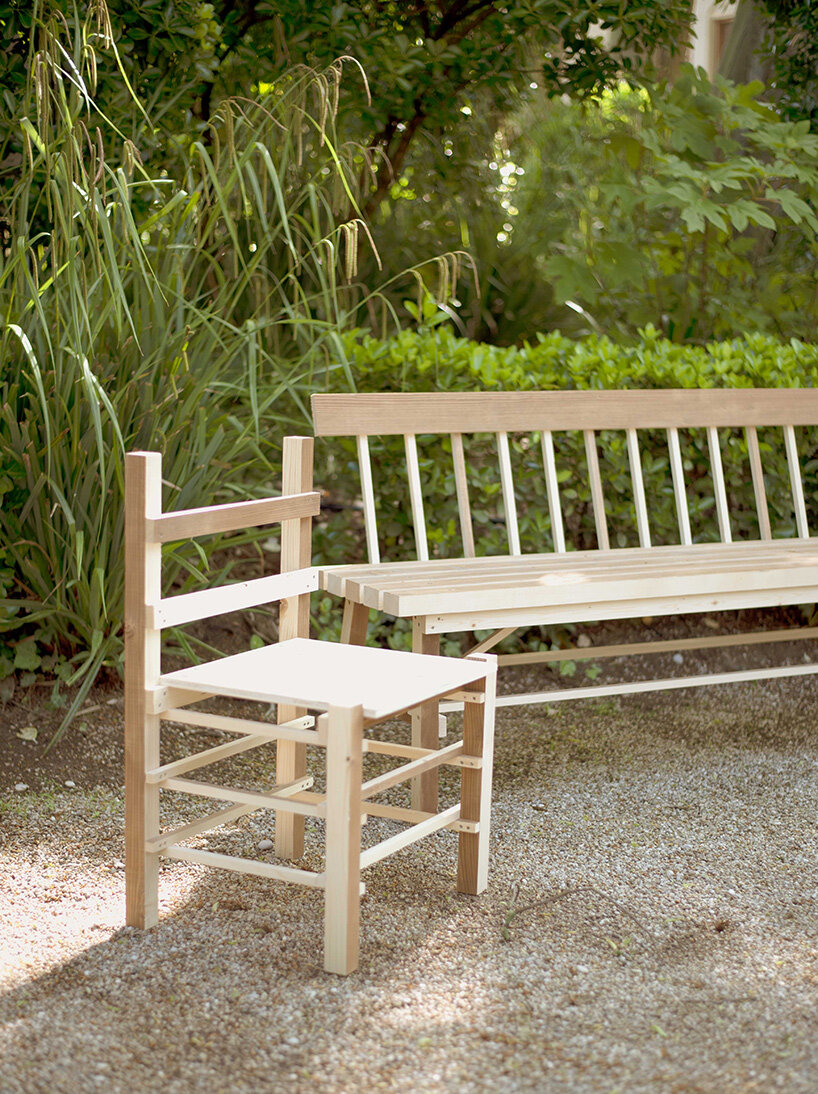
newly commissioned furniture (six pieces in total, two of each design), designed by norman kelley
PP + PA (continued): the full-scale work expresses the sublime and profound aesthetic power of a material system that underlies most buildings in the united states. it’s made of all normal domestic architecture things — dormers, a half-gable roof, a porch, some walls, stairs and an attic — and then just organized proportionally to respond to and complete the much more formal pavilion. visitors can expect to see something they find vaguely familiar, and to see something utterly normally rendered into something weird. they won’t see anything new, but they’ll see newly.
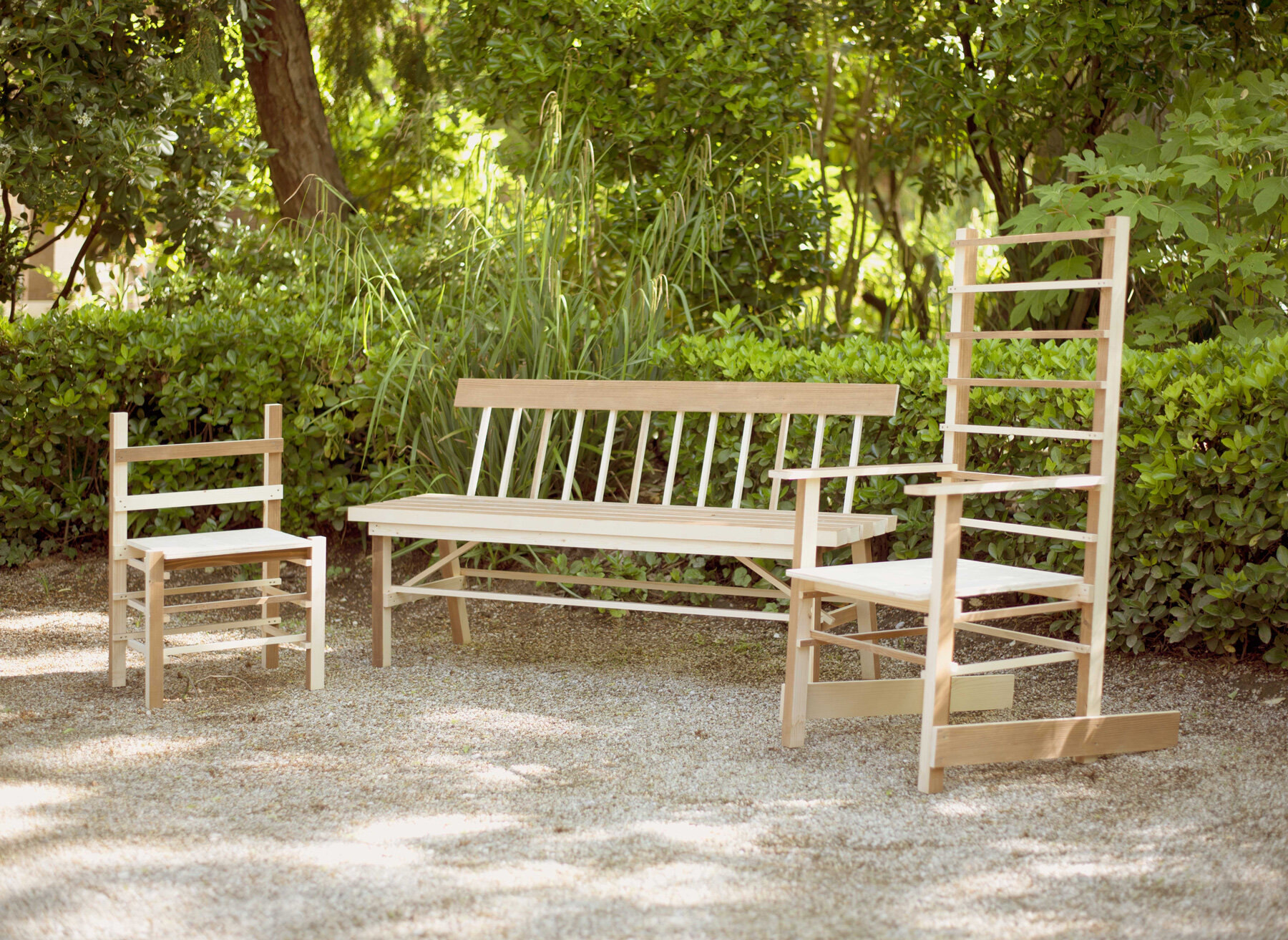
DB: in what ways do you hope that the exhibition will open new possibilities for design moving forward?
PA: broadly, we hope that by bringing attention to the topic, architects will consider experimenting with framing. specifically, wood framing can enable projects to be quirky, repetitious, or even incomplete in ways that aren’t possible with other building systems.
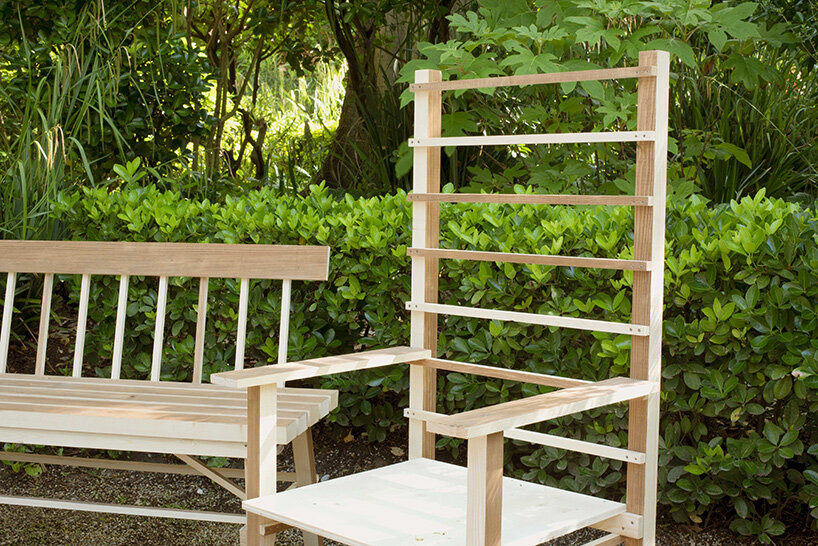
PP: la biennale is a special event, and the U.S. pavilion is a privileged place to exhibit anything. our hope is that by taking something that hasn’t ever really consumed architecture’s attention and putting it out in front literally and figuratively, that an intellectual inquiry starts to take place, and new consequential work comes out of other people’s opened curiosities and interest.












project info:
name: american framing
location: U.S. pavilion, giardini, venice
event: 17th international architecture exhibition – la biennale di venezia
project team —
commissioners/curators: paul andersen and paul preissner
exhibitors: ania jaworska, norman kelley, daniel shea, chris strong
with UIC school of architecture students: emory alba, kassandra alvarez, alondra ayala, hannah bernas, kenda blanks, sama jafarnejad chaghoshi, m. lorenze cordova, luna vital gallego, nathan gawlinski, ronald hall, esau hernandez, summer hofford, andrew hunt, andrew huss, jeffri jacobe, colin jecha, nash kennedy, tina kracke, riley kyrouac, sohui lee, rizna rafi maalouf, shamsedin mokhber, courtney moushi, martin murungi, kayla oliver, yamileth ovalle, jacob patnode, sam piombino, meghan quigley, mallory rabeneck, ricardo sandoval, jocelyn schneider, cody schueller, martina smith, lia thompson, julia turner, giselle valle figueroa, andreina yepez, roya zanjani
graphic design: joe gilmore
website development: richard cool
project manager: judith de jong
project architect: drew stanley
project administration: adriann anderson
executive architect in venice: giacomo di thiene
structural engineer: goodfriend magruder structure, LLC
special projects coordinator, peggy guggenheim collection: chiara barbieri
communications: resnicow and associates
construction services: impresa edile francesco minto s.n.c., grosso srl
american framing is made possible by: the bureau of educational and cultural affairs (ECA) of the U.S. department of state, the national endowment for the arts, the university of illinois chicago, and the collaboration of the solomon r. guggenheim foundation
american framing is sponsored by: alphawood foundation, HDR, glen-gery corporation/brickworks, graham foundation
additional support from: thornton tomasetti foundation, joseph and mary burns, brooklyn printworks
architecture in the US (1539)
dbinstagram (2250)
venice architecture biennale 2021 (76)
wood and timber architecture and design (1113)
PRODUCT LIBRARY
a diverse digital database that acts as a valuable guide in gaining insight and information about a product directly from the manufacturer, and serves as a rich reference point in developing a project or scheme.
