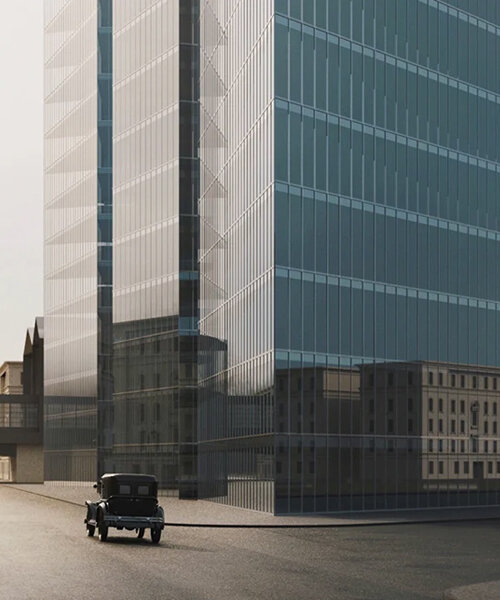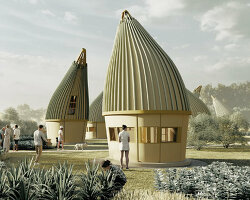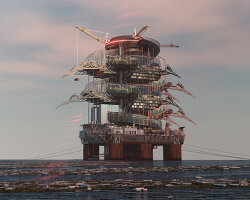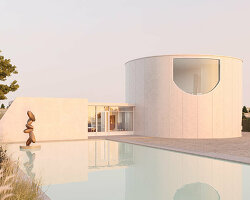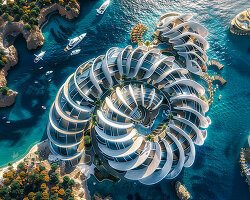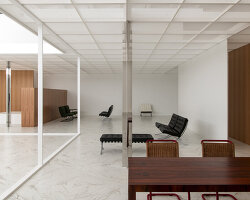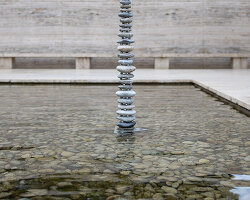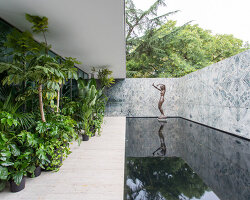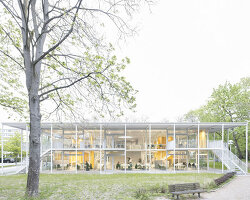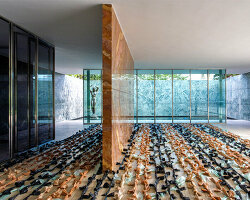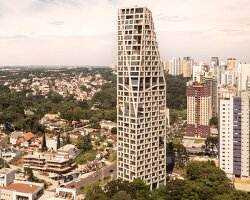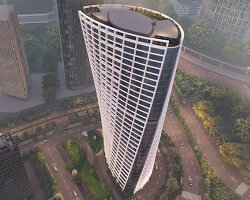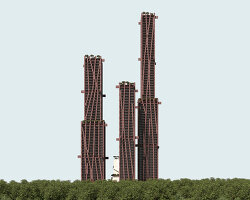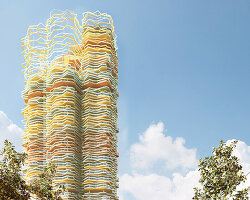in 1921 mies van der rohe unveiled ‘friedrichstrasse skyscraper’, a radical, fully-glazed proposal as part of a competition to design berlin’s first skyscraper. a year later in 1922, the renowned architect employed the same approach to create the ‘glass skyscraper’. these two revolutionary projects were based on steel skeleton structures, allowing the elevations to be transparent instead of solid load-bearing walls. a century later, research-based practice ZUMO pays a digital tribute to mies and his innovative idea that shaped modern and contemporary architecture with these visualizations of the unbuilt projects.
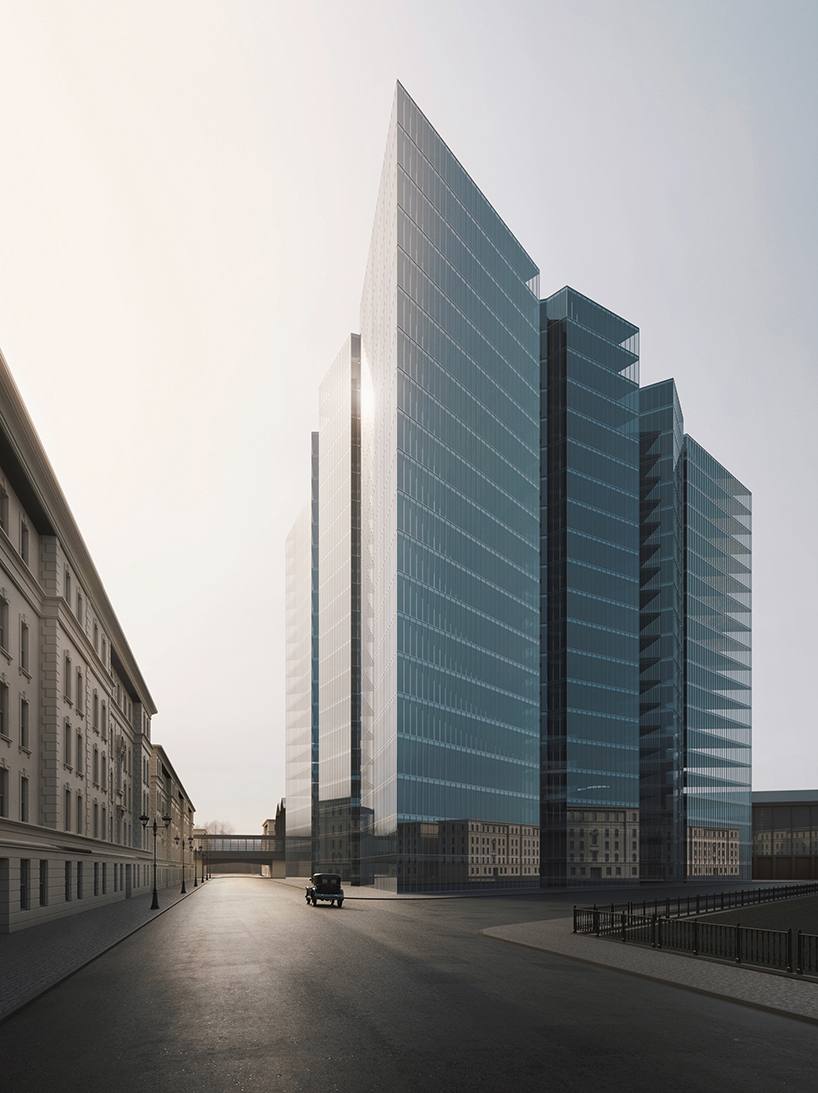
friedrichstrasse skyscraper by mies van der rohe
image by ZUMO
ZUMO digitized both towers to preserve the memory of the unrealized concepts and, simultaneously, to open up a new vision of them in the digital world. rather than just showing the towers through digital visualization ZUMO wanted to reveal and highlight the revolutionary moment in architecture history of the past century. new digital perspectives allow the observer to immerse themselves a hundred years ago, in reference to mies’s legacy in a world that exists as memories in a virtual space. the whole concept is meant to demonstrate that unbuilt architecture can take on many different forms and representations, including the digital rebirth of it.

glass skyscraper by mies van der rohe
image by ZUMO
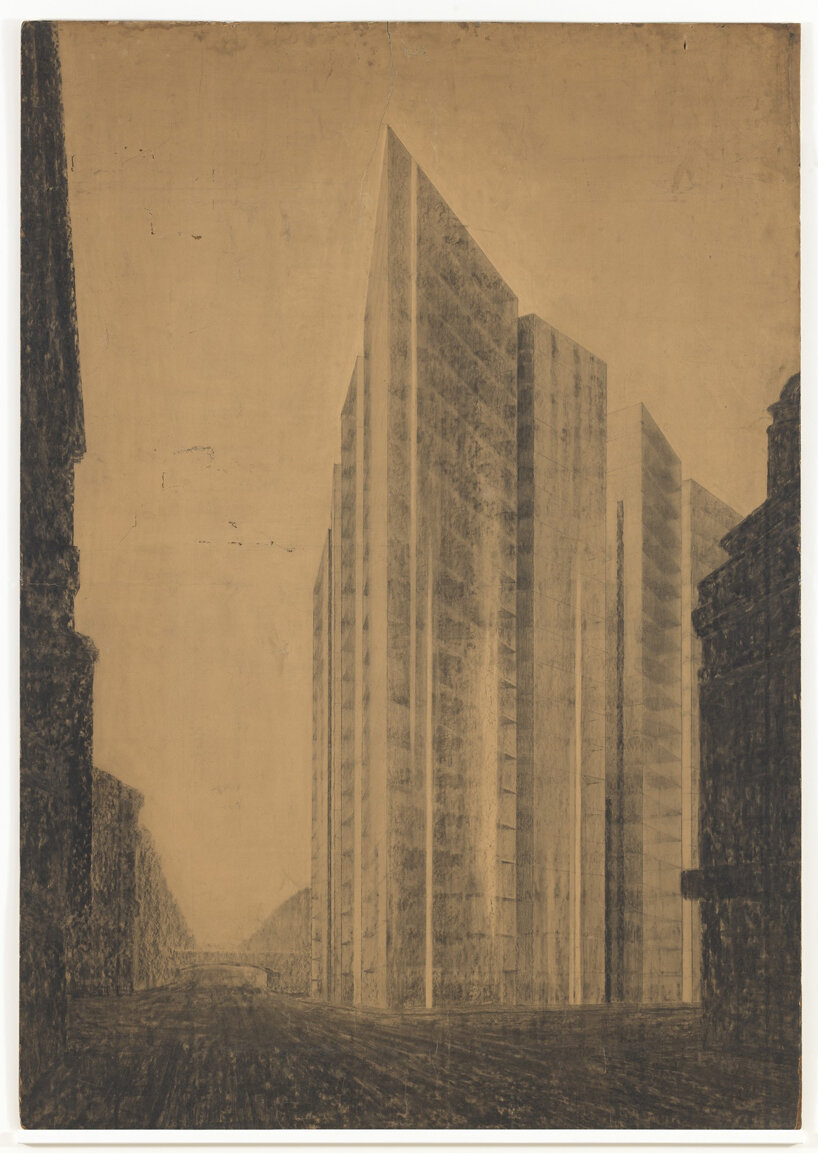
ludwig mies van der rohe, friedrichstrasse skyscraper project, berlin-mitte, germany (exterior perspective from north). 1921
image © 2021 artists rights society (ARS), new york / VG bild-kunst, bonn
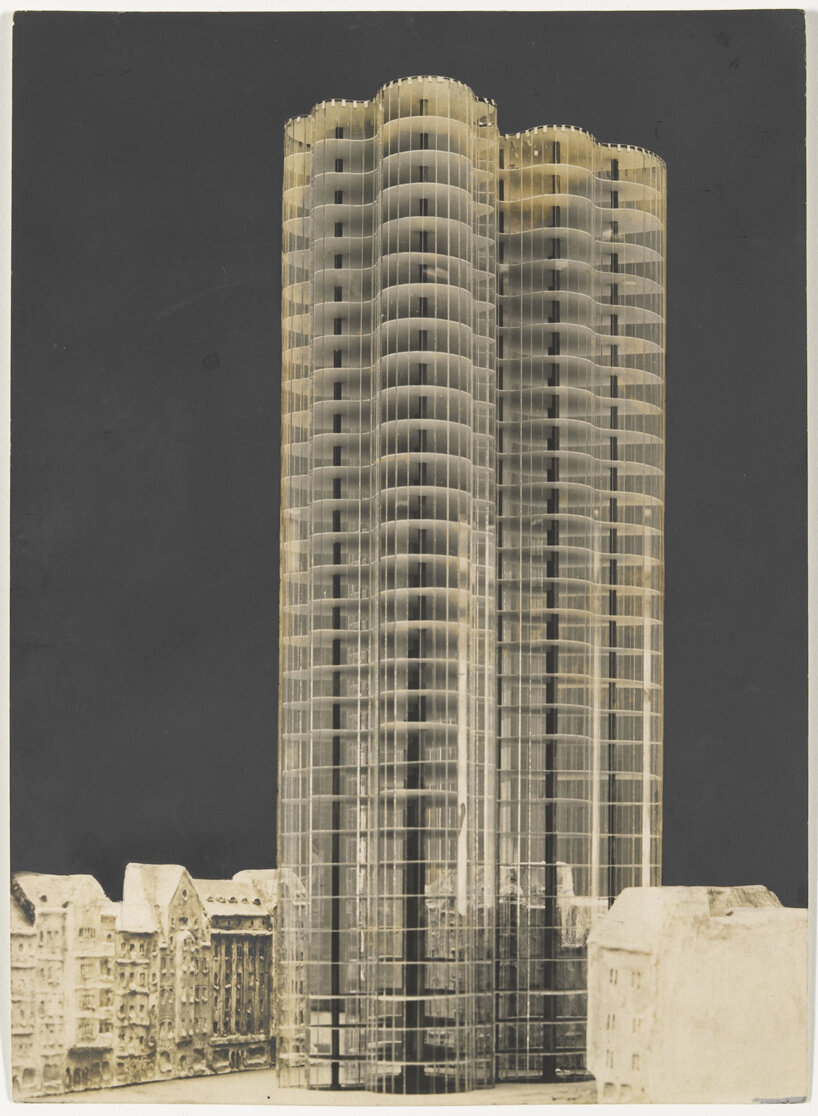
ludwig mies van der rohe, glass skyscraper project (view of lost model). 1922
image © 2021 artists rights society (ARS), new york / VG bild-kunst, bonn
project info:
visualizations: ZUMO
designboom has received this project from our ‘DIY submissions‘ feature, where we welcome our readers to submit their own work for publication. see more project submissions from our readers here.
edited by: lynne myers | designboom
