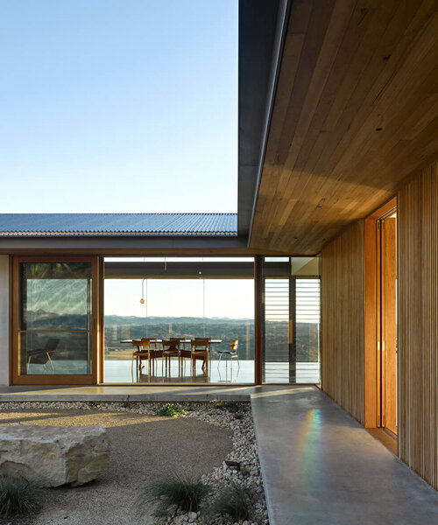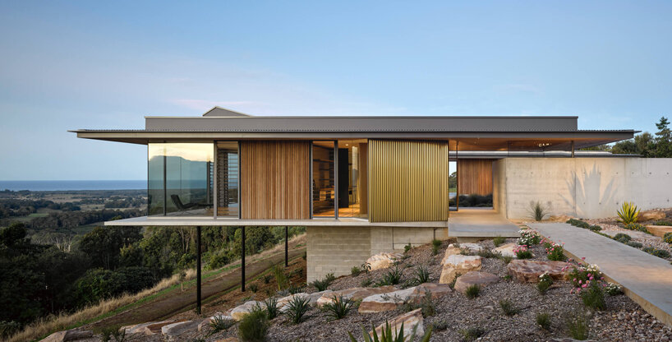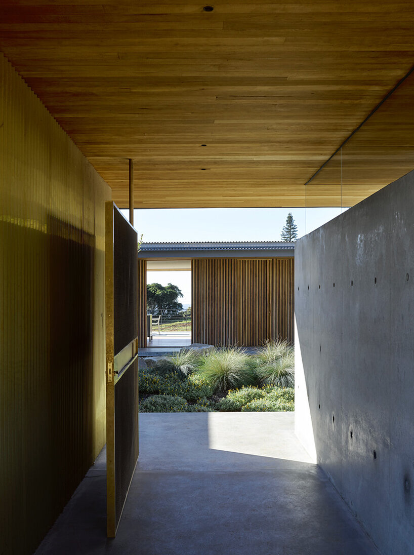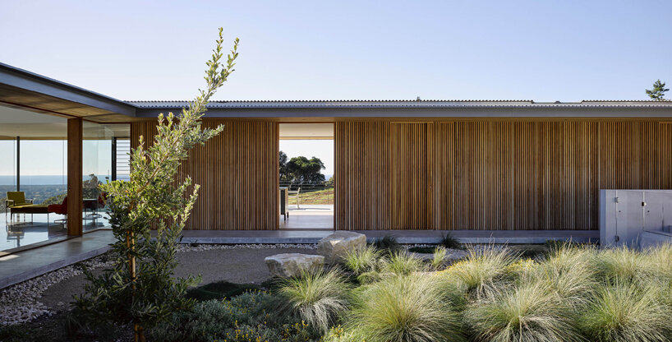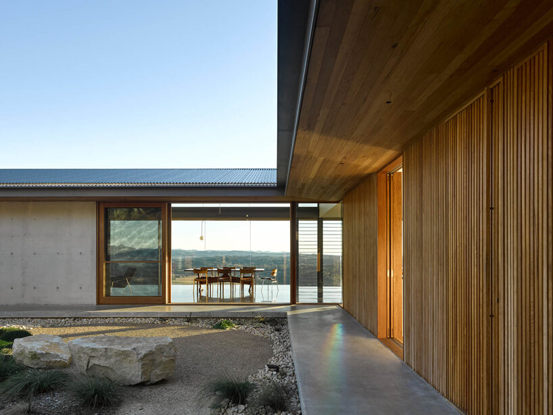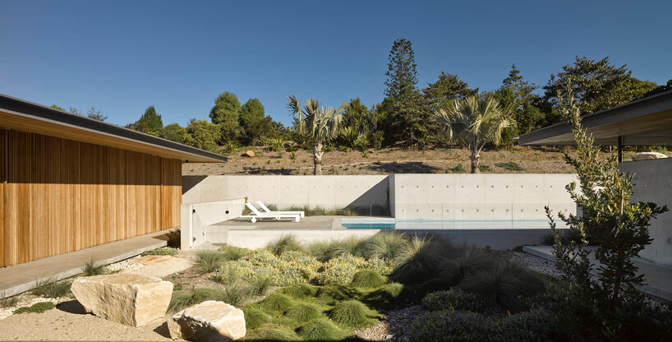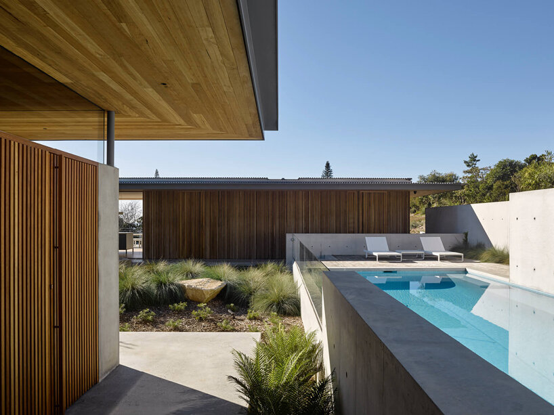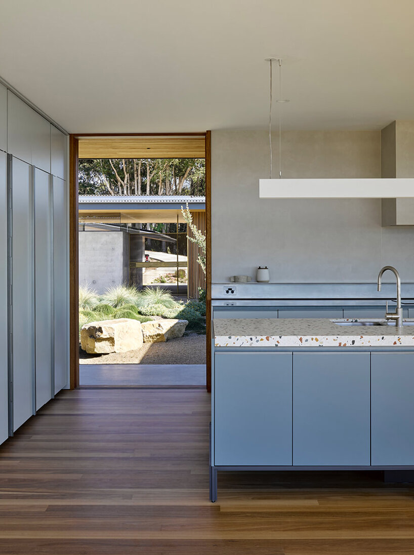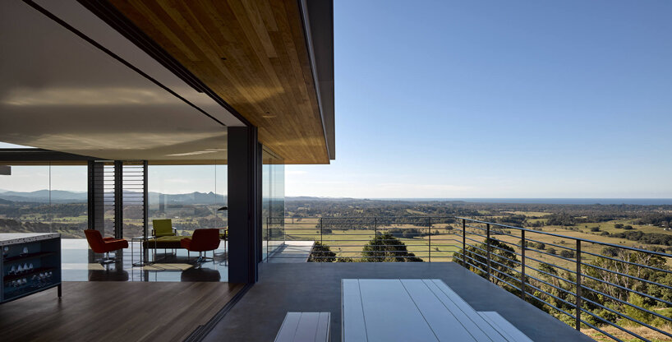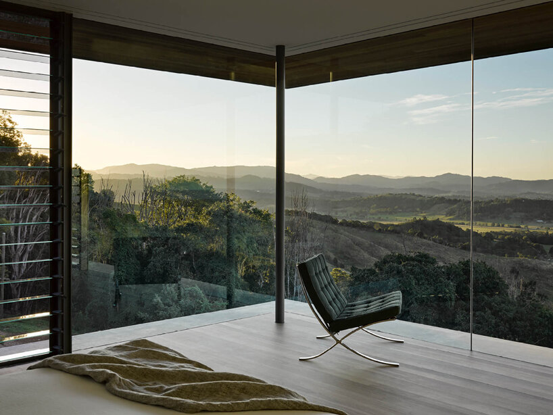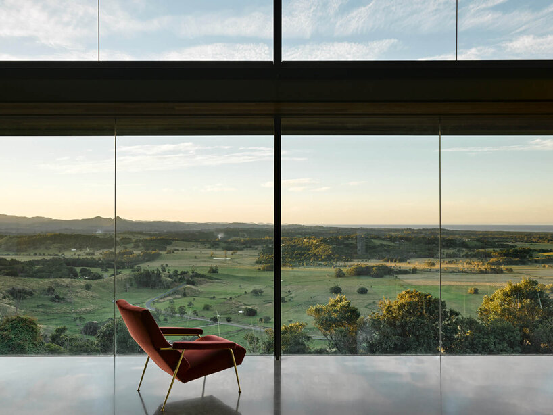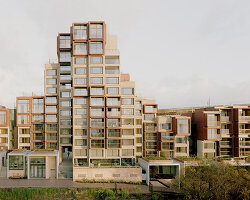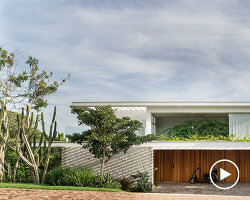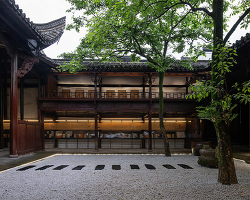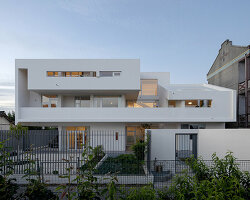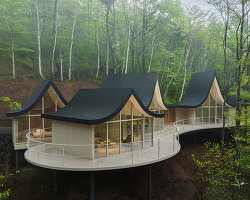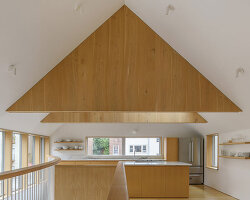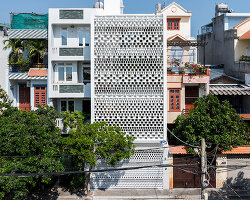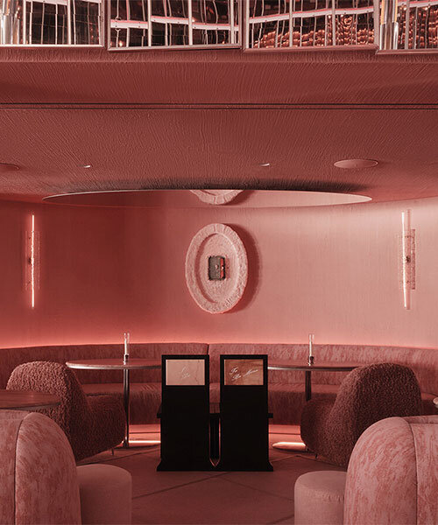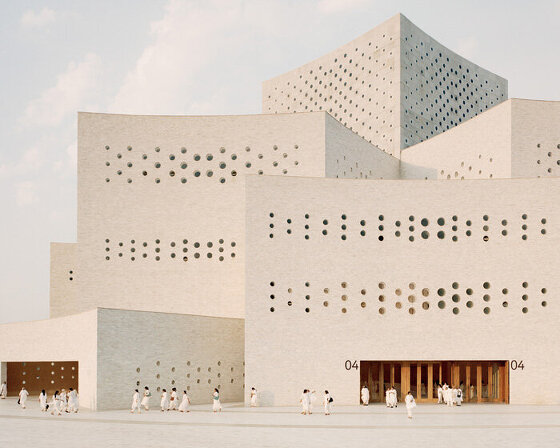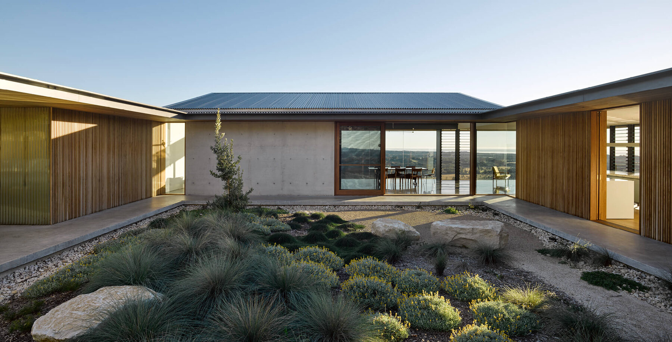
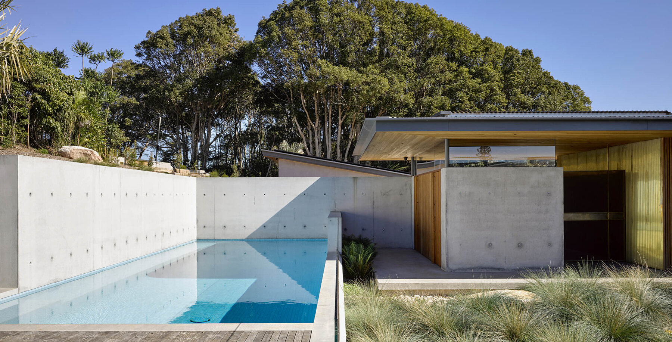
KEEP UP WITH OUR DAILY AND WEEKLY NEWSLETTERS
happening now! ahead of the event running from february 4-7, integrated systems europe (ISE) reveals the audiovisual events that will transform barcelona into a canvas of light, art, and unparalleled technology.
here’s what we know so far about the 2025 venice architecture biennale, curated by carlo ratti, running from may 10th to november 23rd.
connections: 78
taking cues from a jain mythical temple symbolizing enlightenment through collective discourse, the space includes a vast auditorium and meditation hall.
A31's architecture and tom dixon’s interior design reflect the rocky geology of the island through materials and structure.
we continue our yearly roundup with our top 10 picks of public spaces, including diverse projects submitted by our readers.
