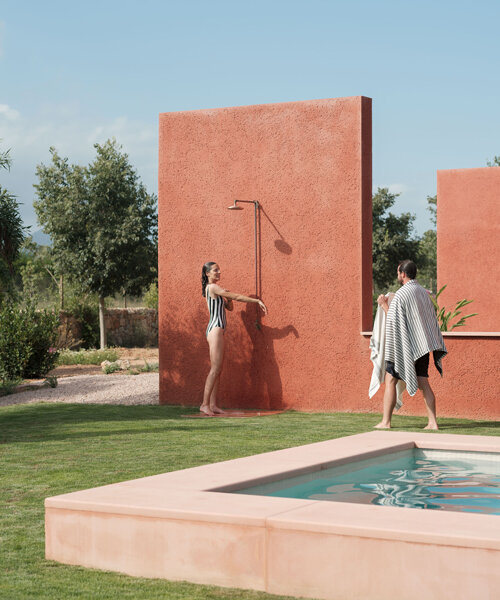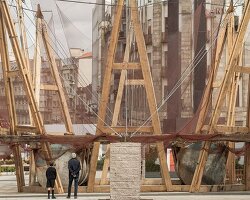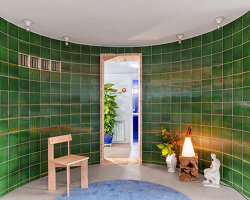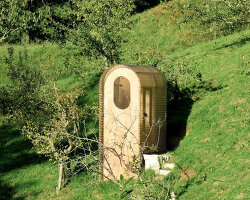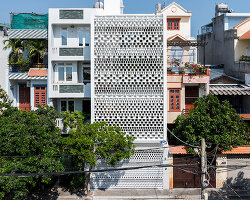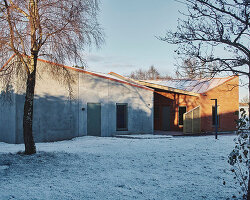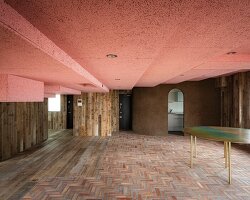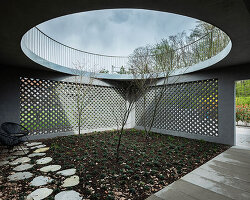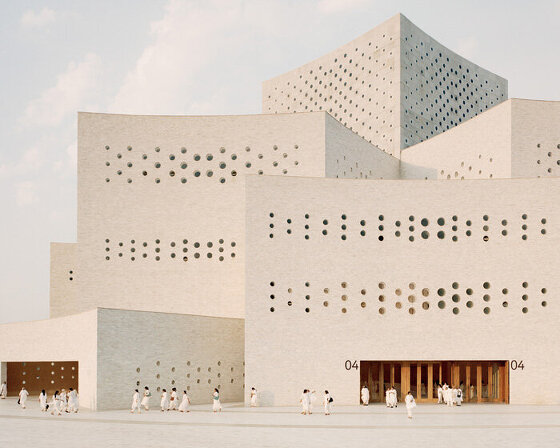isla architects has created a colorful and welcoming retreat from which to enjoy spain‘s largest balearic island. situated within santa maría del camí, mallorca, the project began within an unfinished structural skeleton, which the architects have turned into ‘lover’s house’. drawing from local arab influences and the work of spanish architect jose antonio coderch, the design aims to connect to the rugged landscape while blending into it.
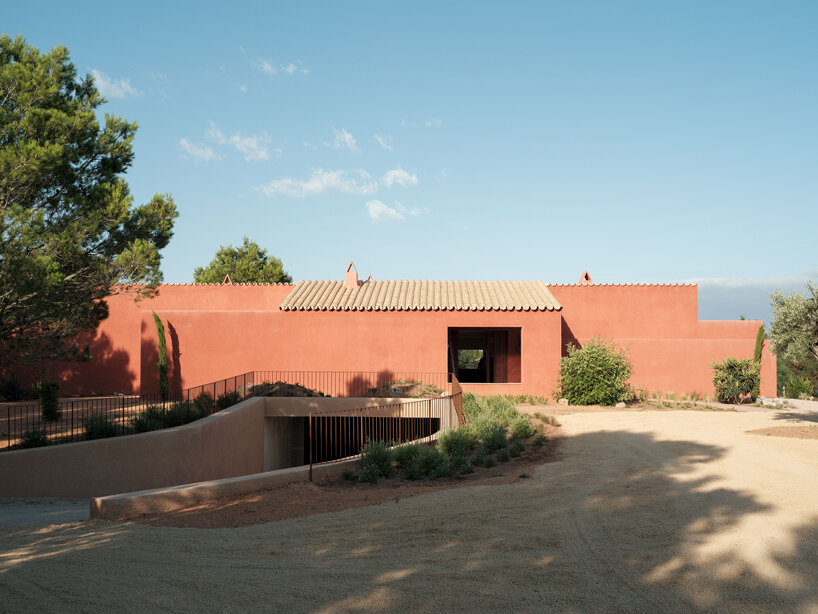
images by luis díaz díaz
the brief from the client was to create a place to enjoy the island while designing a house that would stand out on the local real estate market. in response to this challenge, isla architects began with a single-story layout that makes reference to the work of jose antonio coderch; ‘the house program is developed on several axes that are articulated along a series of walls arranged in a north-south direction,’ explain the architects. these layered walls — or axes — serve both to delimit the different functions of the program and extend the architecture into the land.
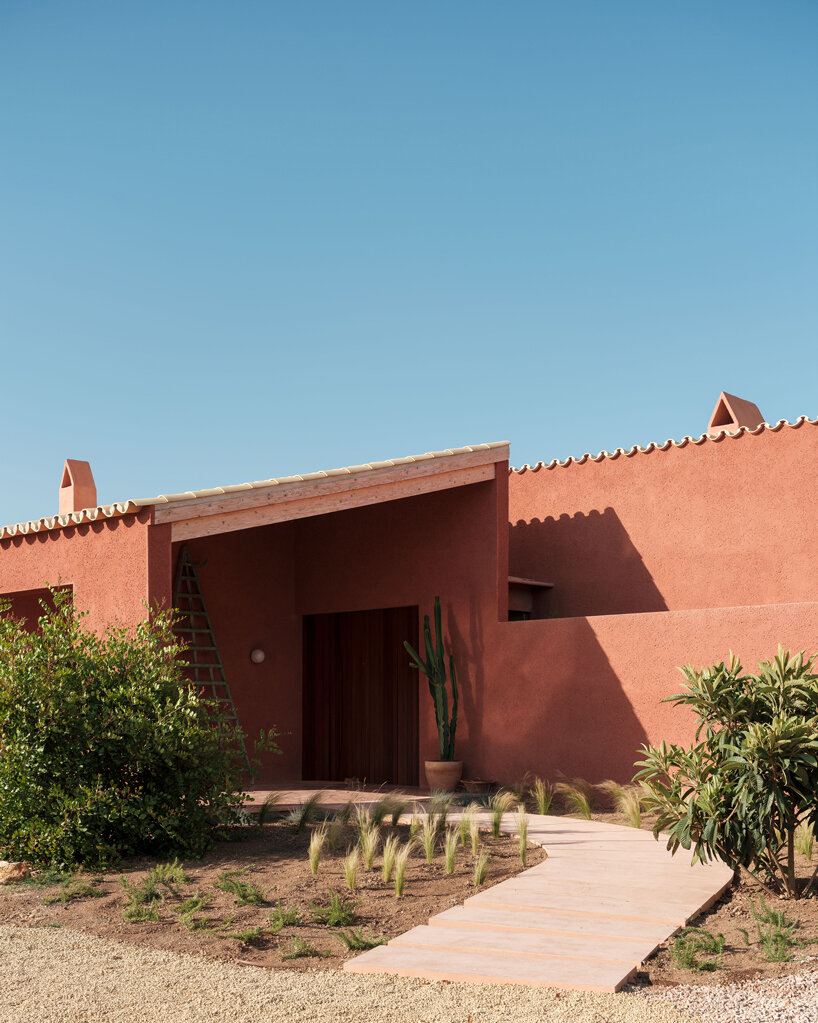
upon approaching the house, a winding path leads residents through a wild garden to the covered entrance porch. on this elevation the house is designed to look ‘totally closed, recreating the local arab influences’, say the architects. a large floor-to-ceiling door made from wood pivots open to welcome people inside the warm interior.
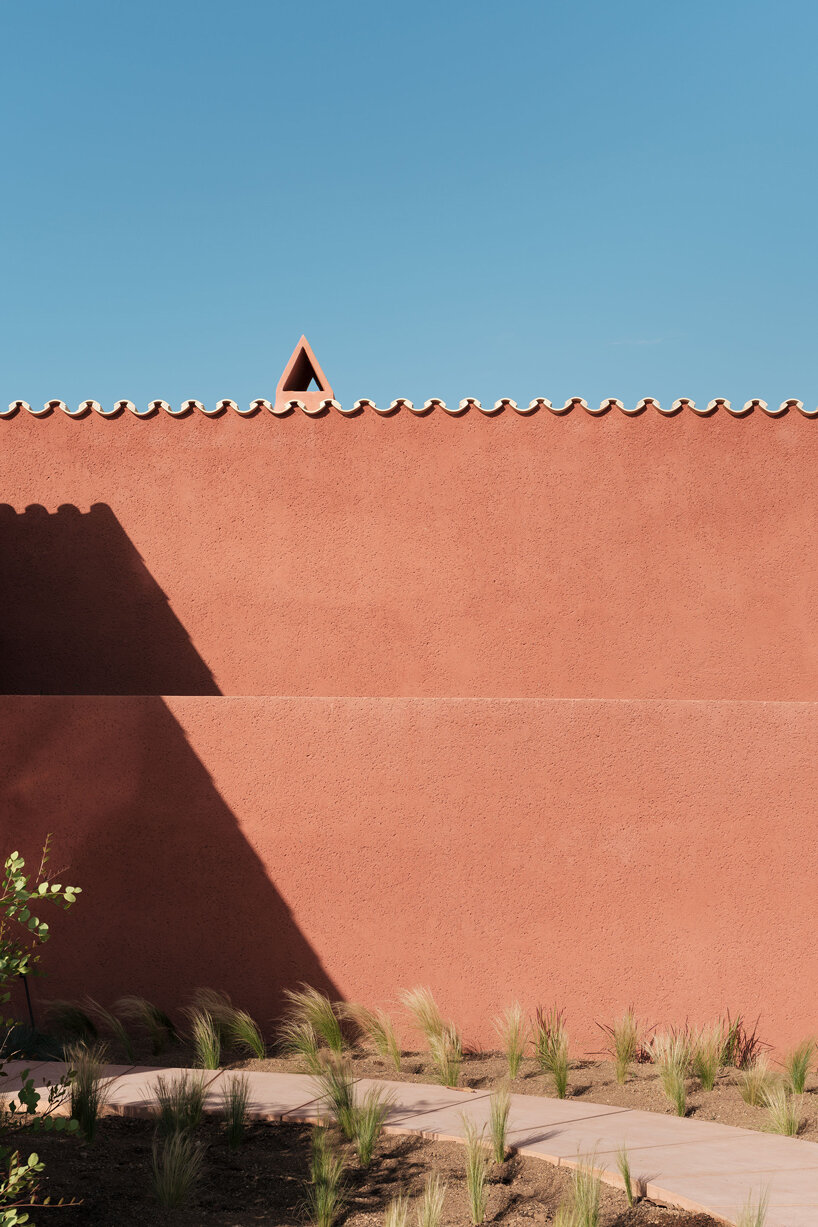
from the entrance, eyes are lead straight to the large dining and living area at the rear of the house. this space marks the widest bay of the floor plan and opens out to a generous terrace, which then leads to a gorgeous, secluded pool.
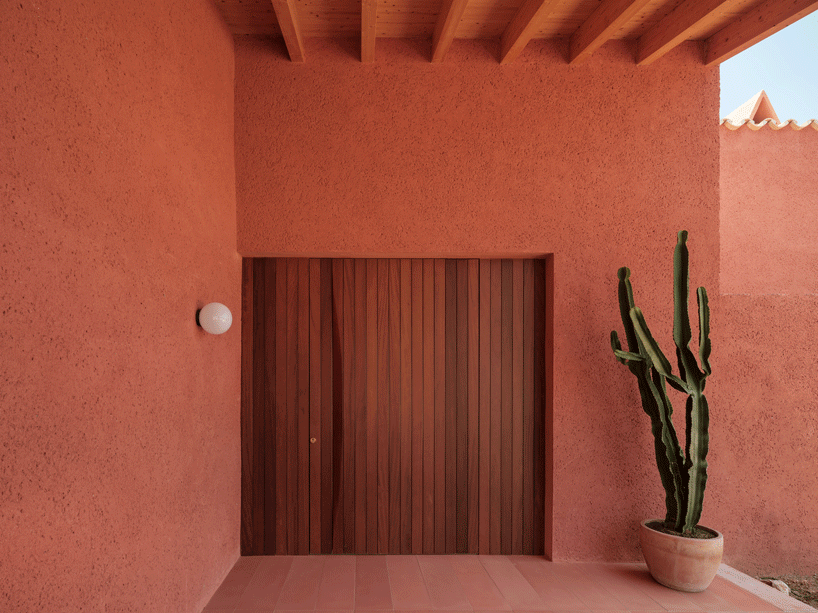
the rest of the program is arranged within the two slimmer bays. in the south wing of the middle bay, there are two twin bedrooms with a shared bathroom, and the main bedroom, which opens south to a large open patio with a concrete bench. in the same bay but to the north side, the kitchen can be found, which is physically separated but visually connected to the main living room. it also boasts its own patio with views of the twin mountains of alaró.
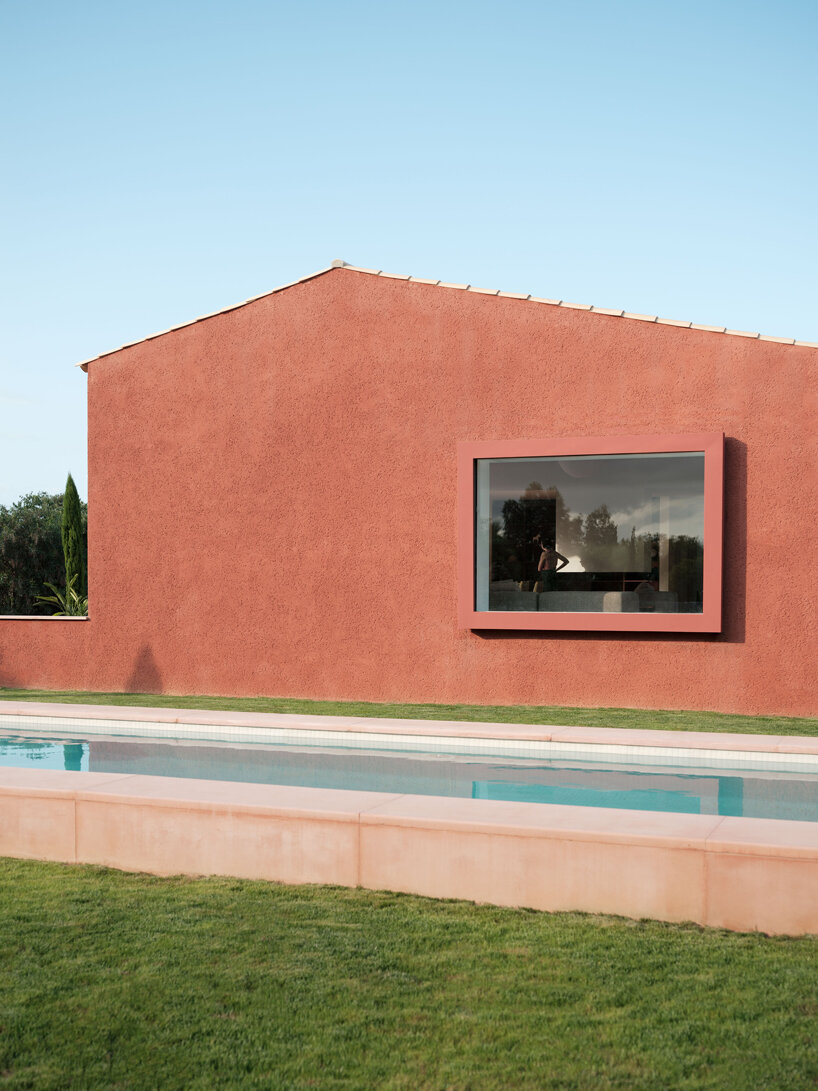
the first bay of the house, located next to the entrance porch, contains a guest bedroom, shower room, and its own patio. to give a subtle distinction between the guest suite and the main residence, isla architects inserted a long courtyard in between them, where a forest of bamboo is trapped between two long walls.
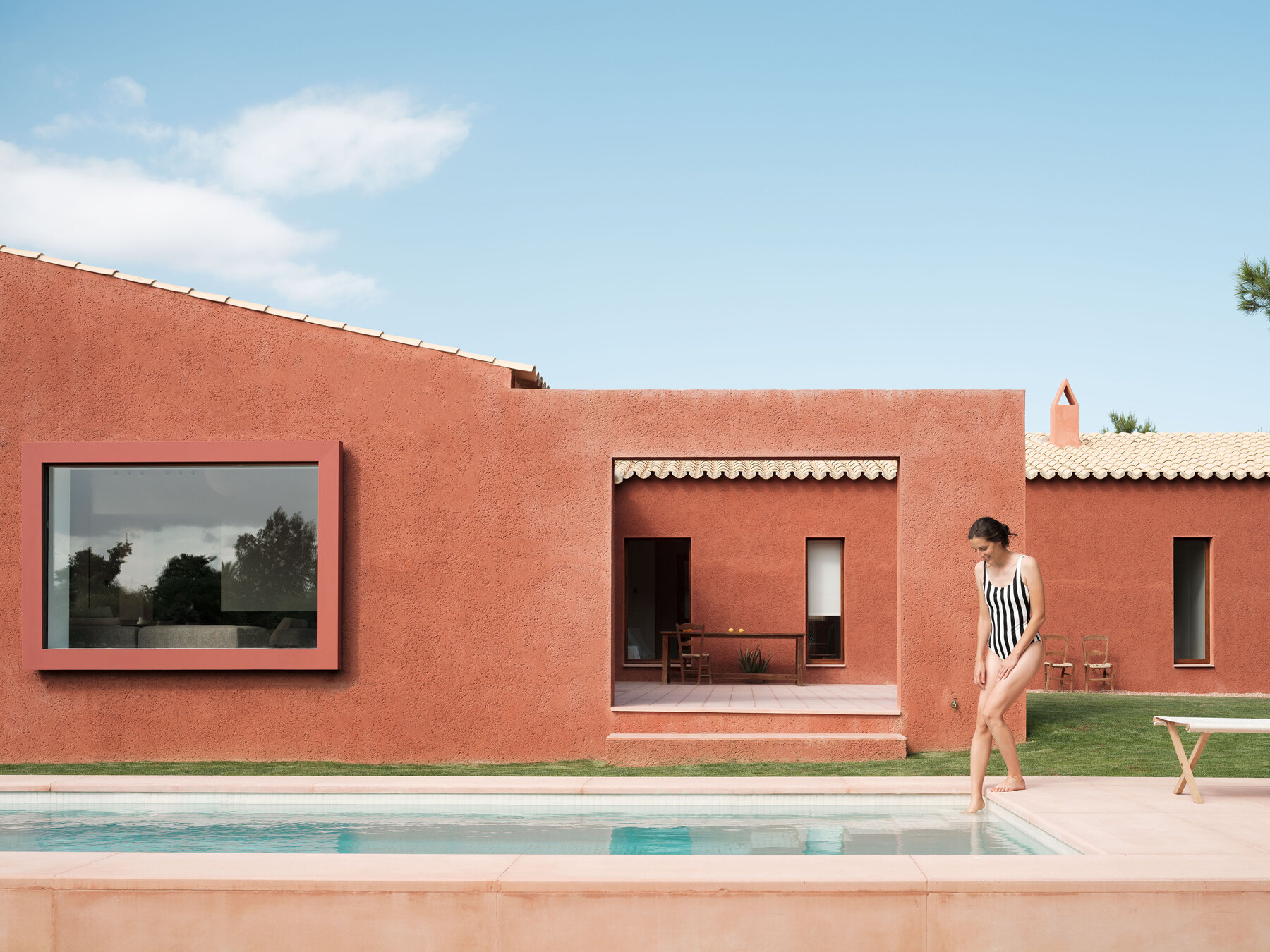
in addition to the simple geometric beauty of the cut-out walls, the most characteristic element of the lover’s house is its color. designed to ‘integrate the house and almost camouflage it with the local landscape’, the architects applied a rough rust-colored mortar plaster to the walls to create the warm pink shade. similar tones continue inside with tinted concrete of the same reddish color, white, copper, and natural wood. the light pink floor, which was custom-designed for the project and locally manufactured by huguet, extends outside, blurring the line between inside and out, while the red-tinted concrete washbasins, showers, fireplace, and benches continue the theme.
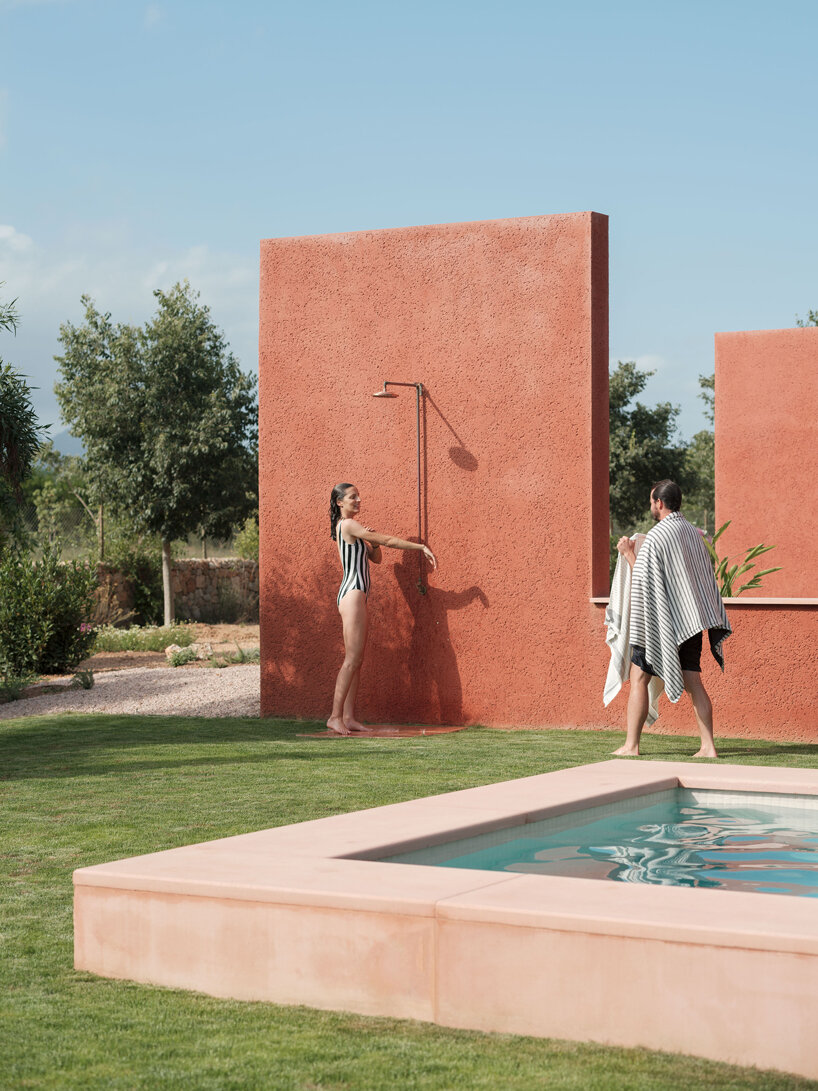
overall, isla architects seeks to make the landscape the protagonist of this project. perforated walls frame views of the mountains or the nearby pool and garden while the colors and materials create a visual and tactile continuity between the architecture and its surroundings. the lover’s house is monochrome yet vibrant, and offers the perfect secluded retreat to enjoy the natural beauty of mallorca.
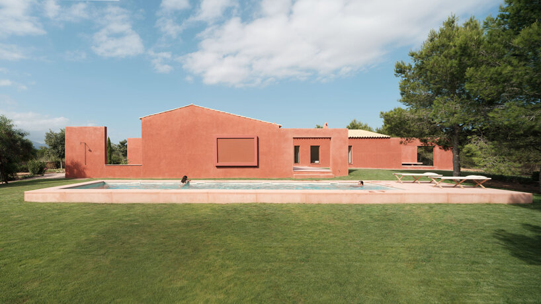
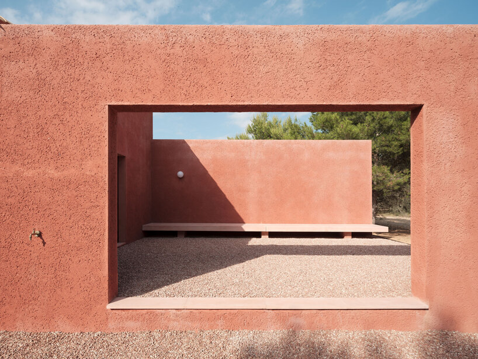
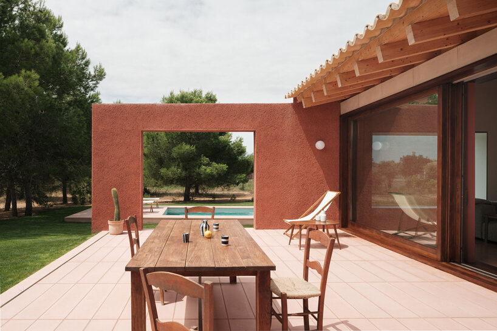
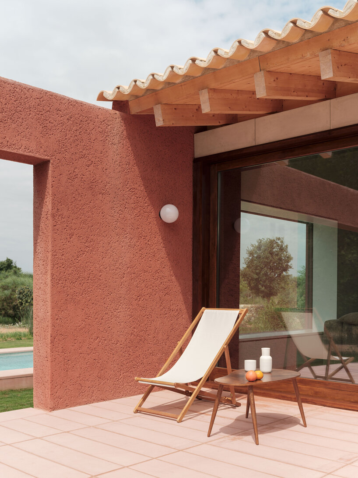
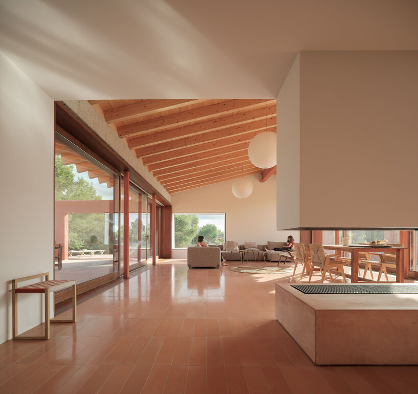
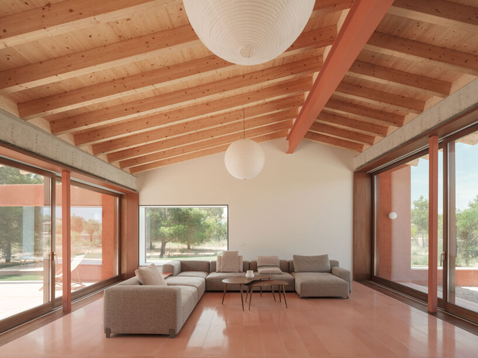
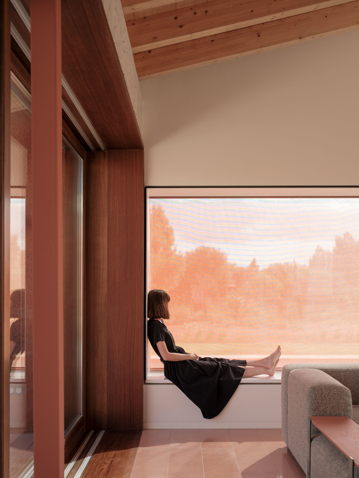
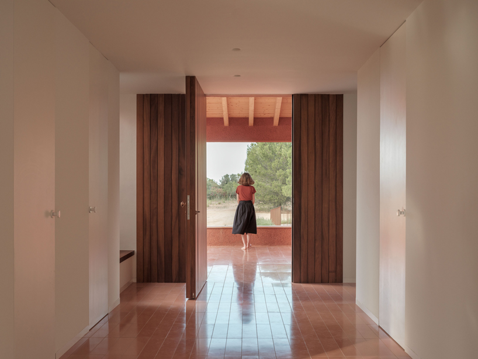
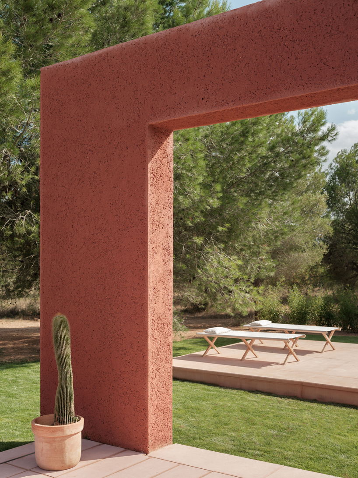
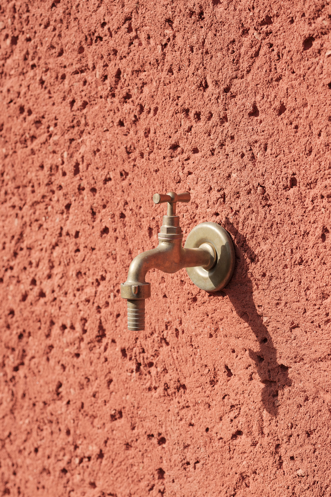
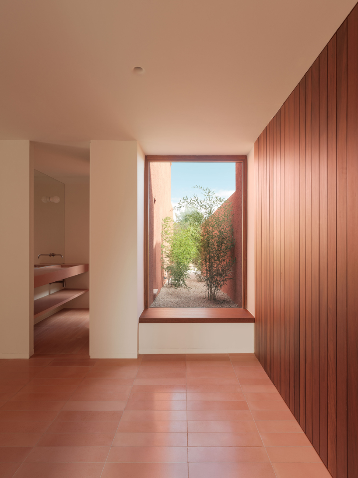
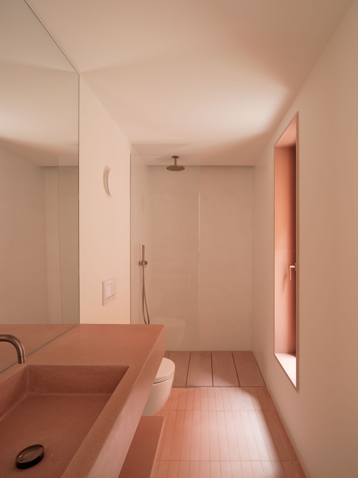
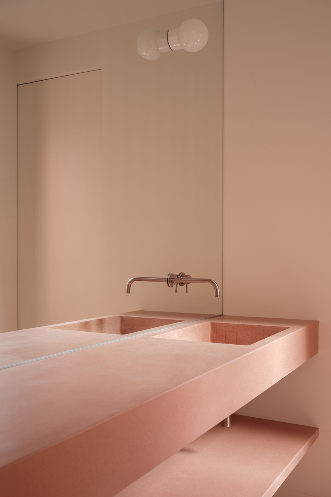
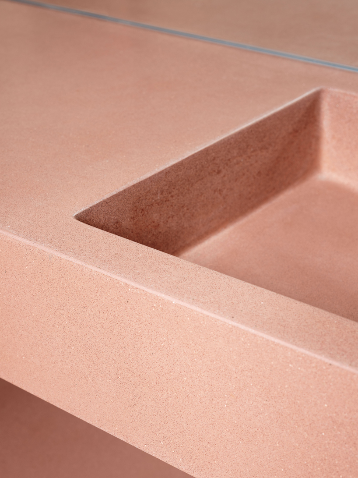
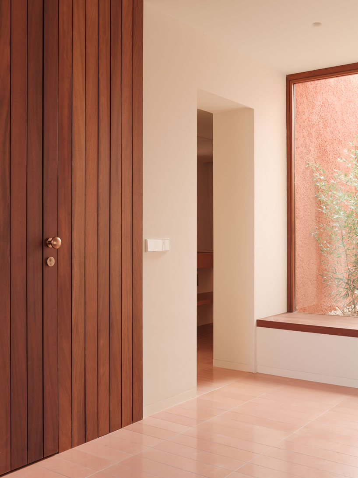
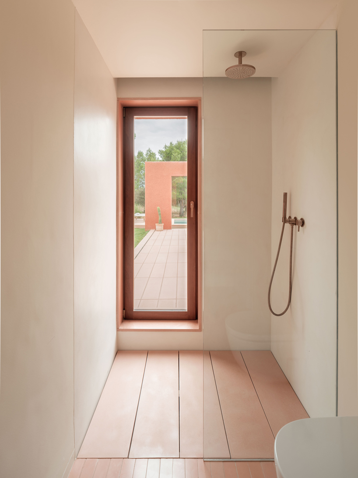
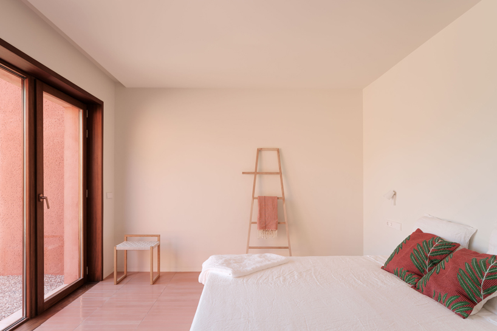
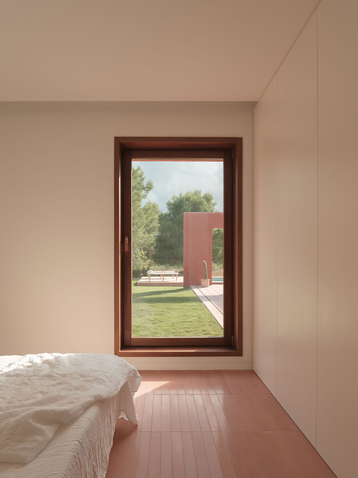
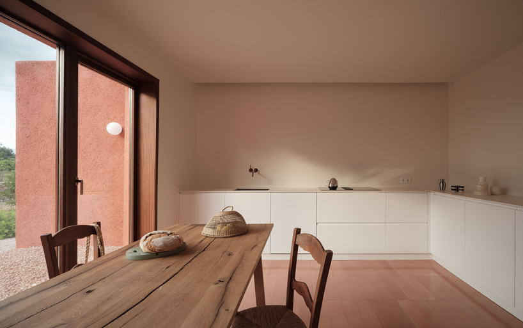
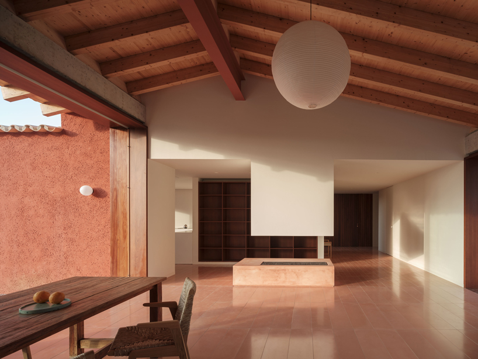
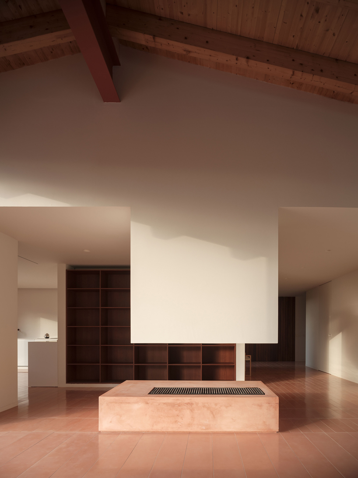
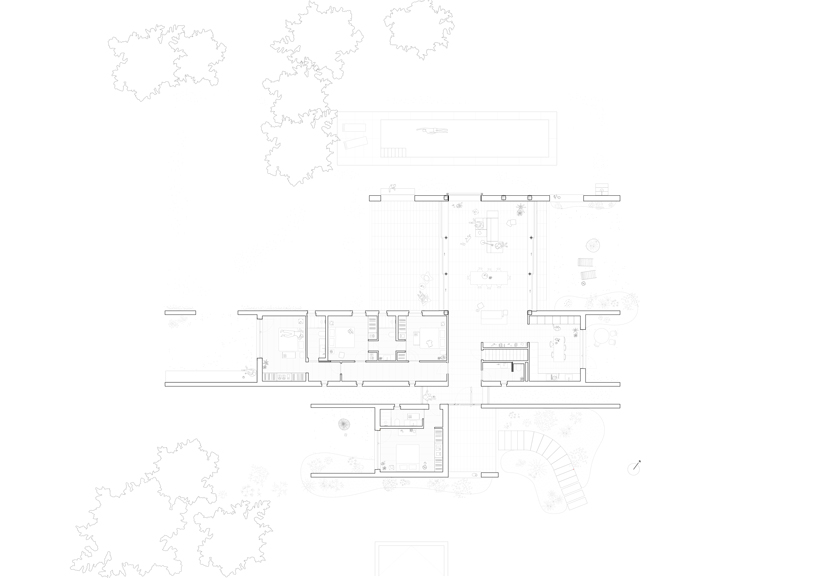
project info:
name: lover’s house
location: santa maría del camí, mallorca, spain
client: private
architecture firm: isla architects
lead architects: marta colón de carvajal, juan palencia de sarriá
collaborators: nelson fidalgo magro, katerina kulanova
builder: obrema 2000
construction surveyor: jordi homar
built area: 541 sqm
year: 2020
photography: luis díaz díaz | @luisdiazdiaz
