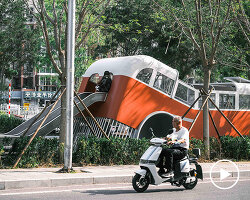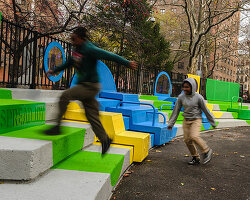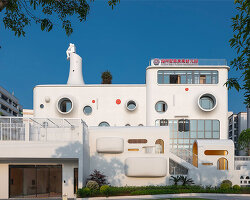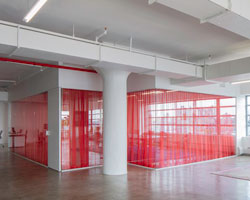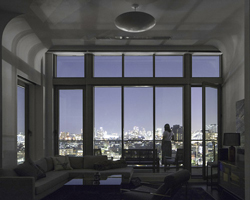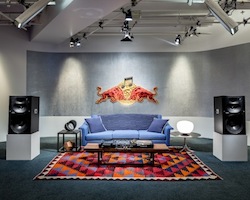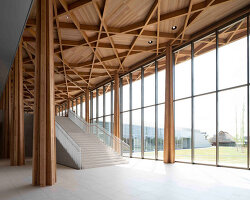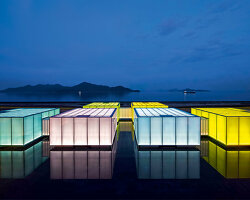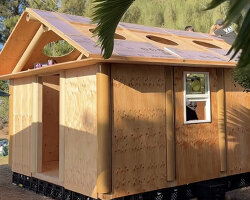KEEP UP WITH OUR DAILY AND WEEKLY NEWSLETTERS
happening now! thomas haarmann expands the curatio space at maison&objet 2026, presenting a unique showcase of collectible design.
watch a new film capturing a portrait of the studio through photographs, drawings, and present day life inside barcelona's former cement factory.
designboom visits les caryatides in guyancourt to explore the iconic building in person and unveil its beauty and peculiarities.
the legendary architect and co-founder of archigram speaks with designboom at mugak/2025 on utopia, drawing, and the lasting impact of his visionary works.
connections: +330
a continuation of the existing rock formations, the hotel is articulated as a series of stepped horizontal planes, courtyards, and gardens.
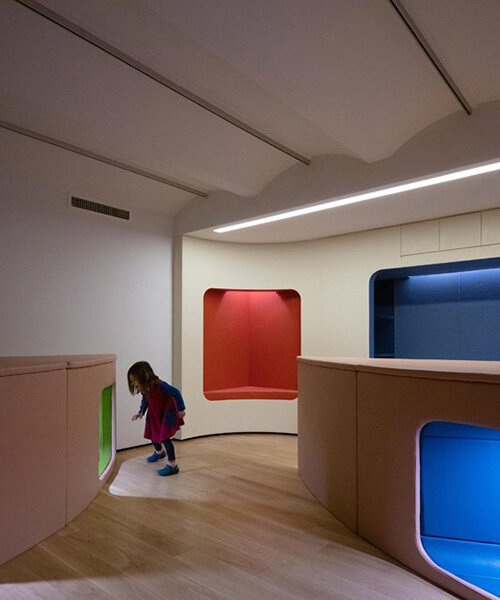
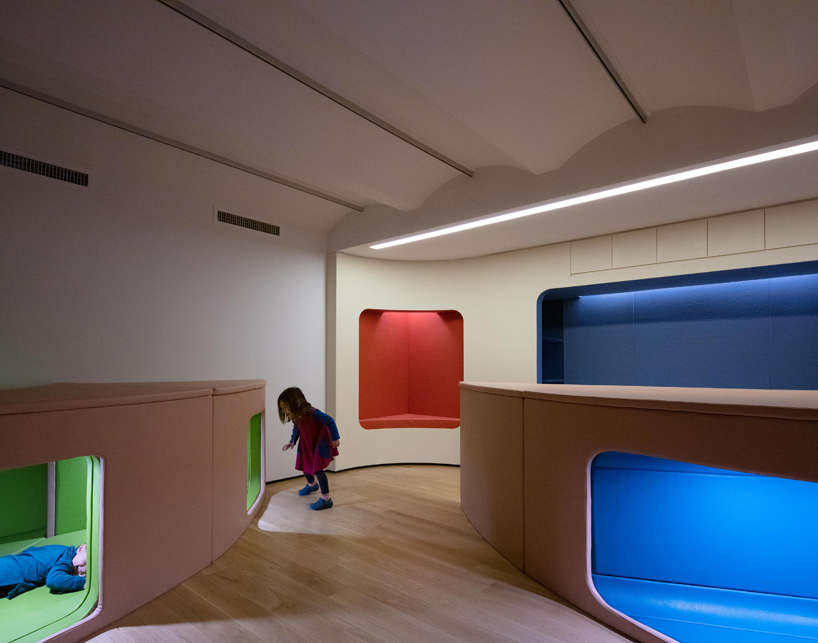 view of the main space, the tunnel room
view of the main space, the tunnel room illuminated custom ecoresin shelves
illuminated custom ecoresin shelves the slow room is lined with felt to dampen sound. upholstered leather lines the seating nooks throughout the space
the slow room is lined with felt to dampen sound. upholstered leather lines the seating nooks throughout the space the seating tube connecting the hallway to the slow room. the main wall is made of himac, a solid surface material. the seating tube is upholstered in leather
the seating tube connecting the hallway to the slow room. the main wall is made of himac, a solid surface material. the seating tube is upholstered in leather view from the slow room to the tunnel room
view from the slow room to the tunnel room view from the slow room to hallway through the yellow seating tube
view from the slow room to hallway through the yellow seating tube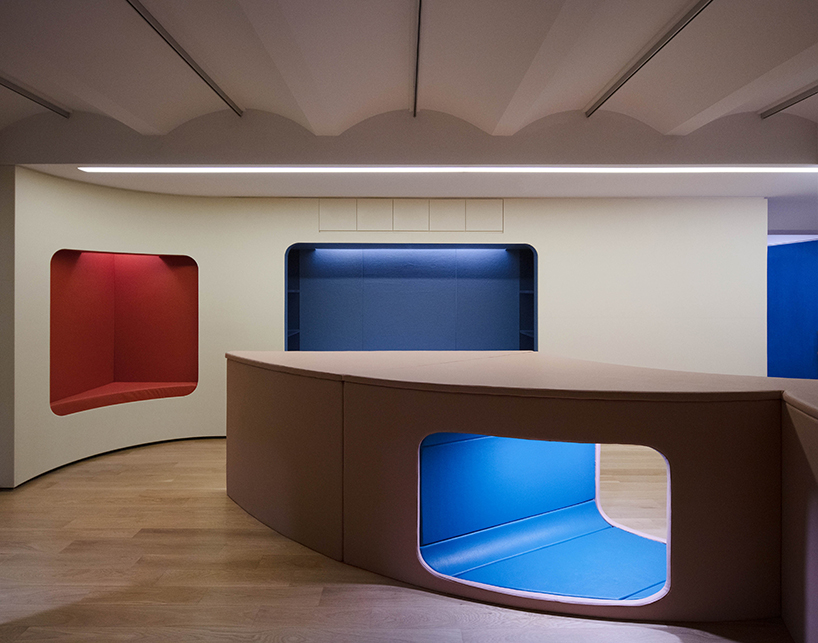 each of the tunnel millwork pieces are designed to be climbed on as well as crawled through
each of the tunnel millwork pieces are designed to be climbed on as well as crawled through a wide seating nook overlooking the tunnel room with storage cabinets above.
a wide seating nook overlooking the tunnel room with storage cabinets above.  the blue tunnel frames a view from the tunnel room to the slow room
the blue tunnel frames a view from the tunnel room to the slow room at the entry there are custom eco-resin shelves for backpacks, coats, and shoes
at the entry there are custom eco-resin shelves for backpacks, coats, and shoes a seating nook illuminated from above, located along the curved wall
a seating nook illuminated from above, located along the curved wall a video display is located in the slow room for zoom study calls
a video display is located in the slow room for zoom study calls






