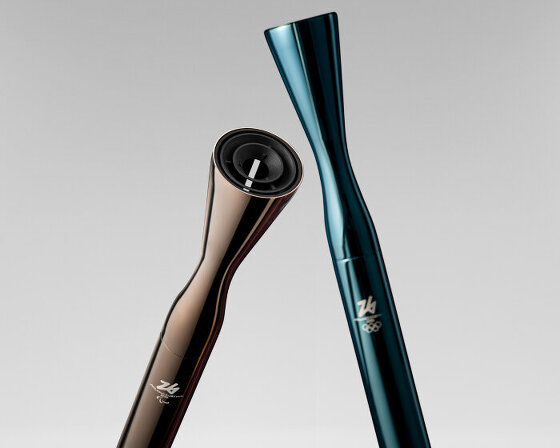nextdoor inside the centre of amsterdam school of entrepreneurship all photos by mark weemen
nextdoor is a temporary interior design for the center of amsterdam school of entrepreneurship (CASE) by studioquint. the proposed brief for the space was to develop 10 permanent work-units and 40 flexible work areas for the 275 m2 office space. because of the tight budget, all the furniture and work-units have been assembled by low cost standard door elements.
the starting point of the intervention was based on specific programmatic conditions. individual students had to develop his own business identity and at the same time all of them had to orient in complex economical network. all of the work units are white cubes, differentiated by various interior elements made from back plywood which offer additional storage spaces and to stabilize the units. by linearly placing the working objects, a kaleidoscopic effect is created.
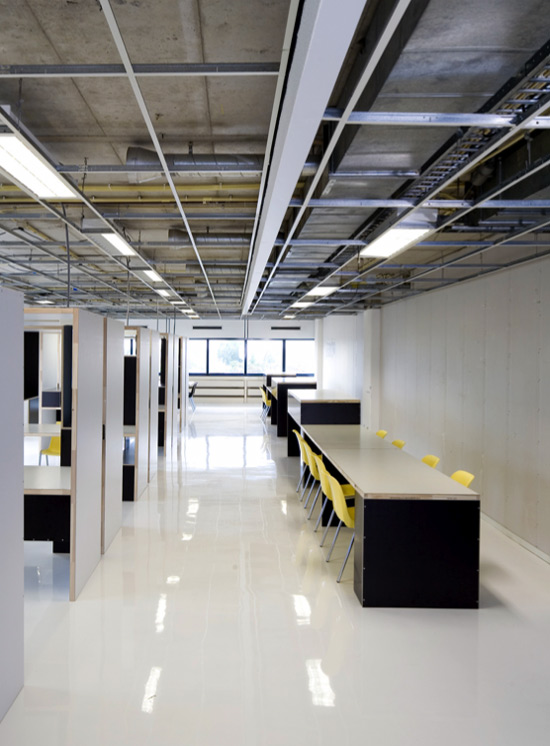
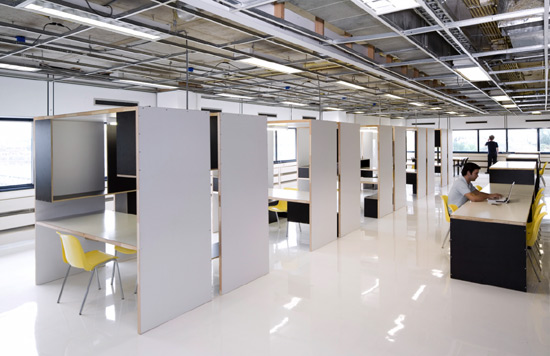 10 permanent work-units and 40 flexible work areas occupy the 275 m2 space
10 permanent work-units and 40 flexible work areas occupy the 275 m2 space
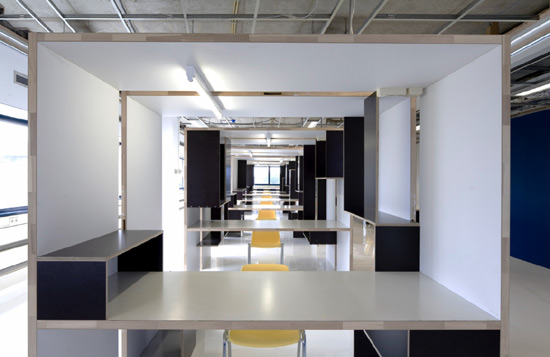 when arranged linearly, a kaleidoscopic effect occurs
when arranged linearly, a kaleidoscopic effect occurs
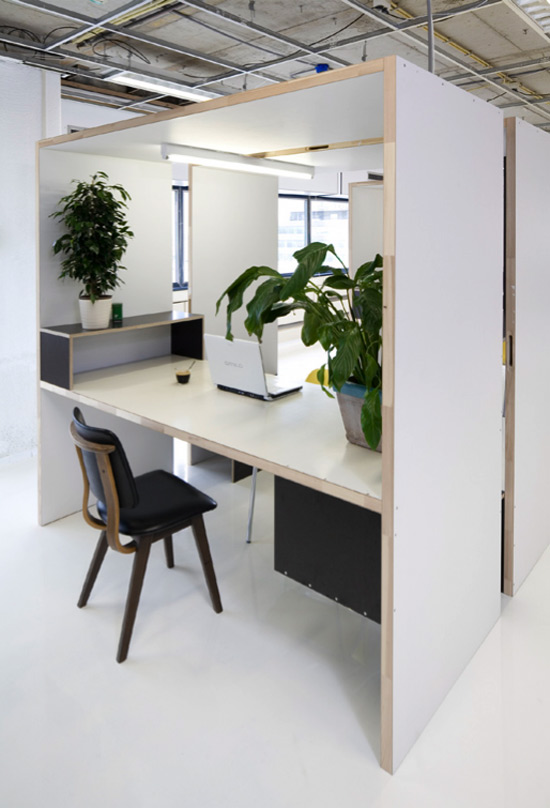 each individual unit is unique through additional interior elements made from black plywood
each individual unit is unique through additional interior elements made from black plywood
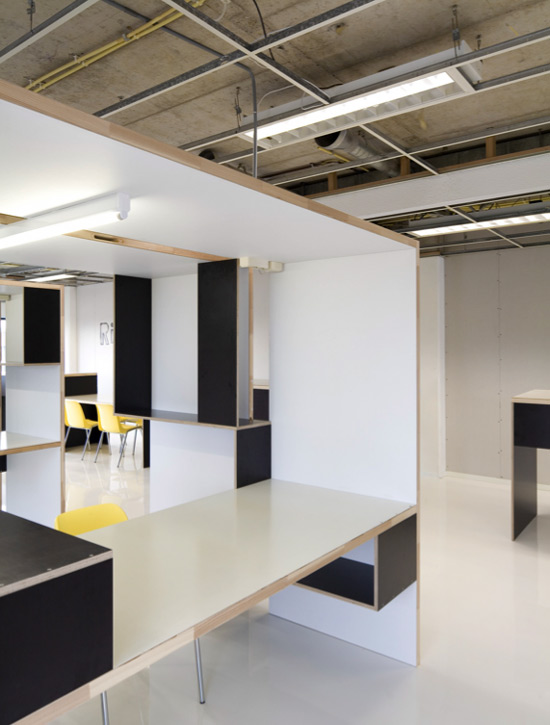
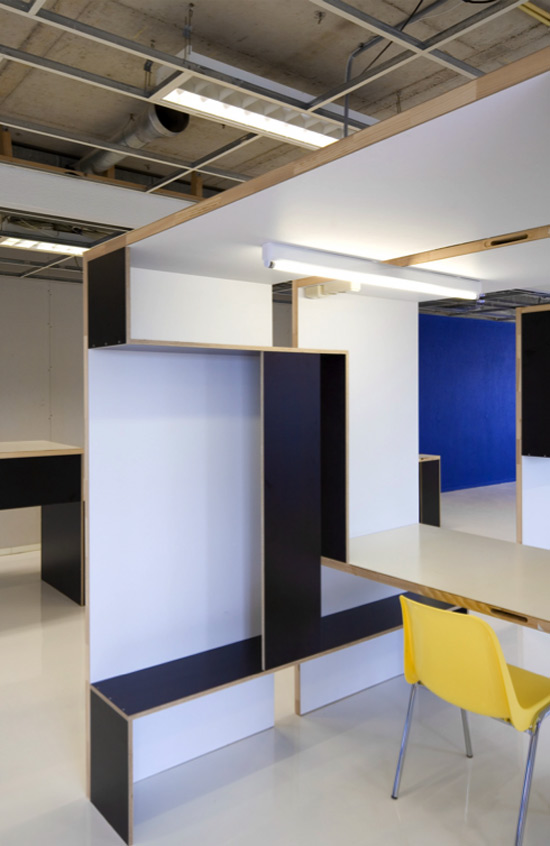
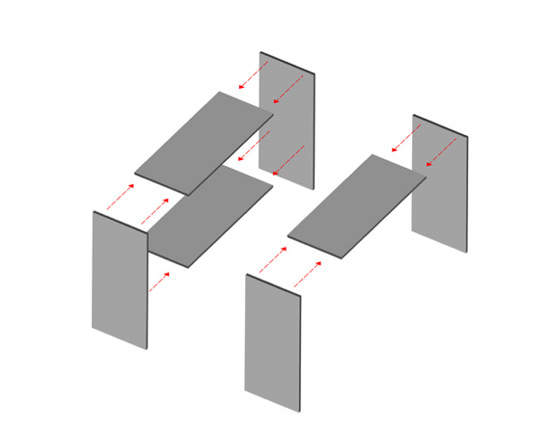 all furniture and work-units have been assembled by low cost standard door-elements
all furniture and work-units have been assembled by low cost standard door-elements
 stratification as spatial concept for the interiors of the cubes
stratification as spatial concept for the interiors of the cubes
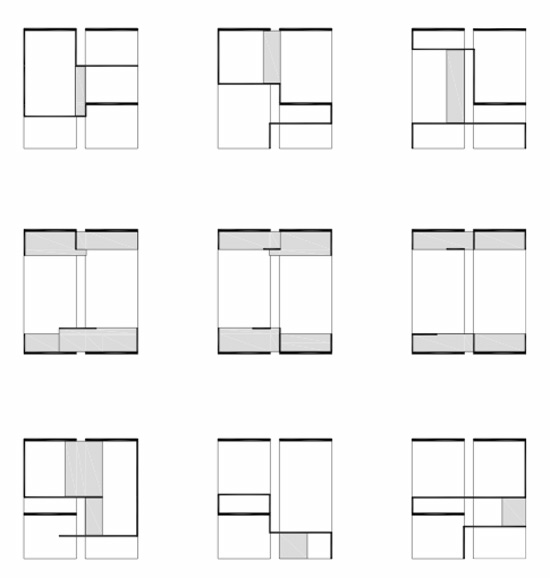 composition interior
composition interior
 spatial arrangement of the furniture
spatial arrangement of the furniture


