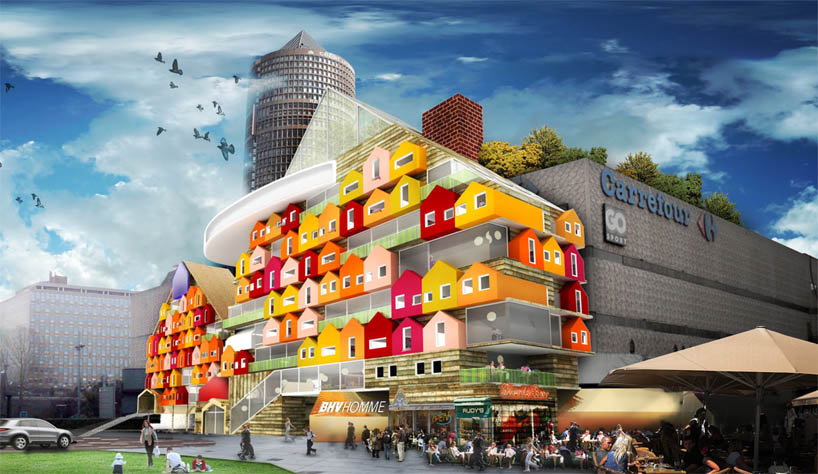
la grande maison by odic samuel from france
designer's own words:
architecture student: léo martin – samuel odic
competition: prix autonomie cnsa- ideas competition - http://prix-autonomie-cnsa.fr/
first prize
location: lyon, france
subject: retirement home
this is the winning entry for the international student competition “cnsa ideas competition” where students were asked to create a retirement home of 4000m² with 80 bedrooms, 26 of which must be for people suffering from alzheimer disease.
our first observations were that retirement homes have a very poor reputation where elderly peoples stay and wait for death. in france the new name for these programs is e.h.p.a.d. (etablissement hospitalier pour personnes agées dépendantes). it is a technocratic vocabulary that refers to the hospital world. in general when peoples think about retirement home, they think about isolation and leaving home.
how to change our ideas about retirement home?
1. showing an image far from the hospital world
2. becoming our future homes
3. being in the heart of the city
4. offering a value-added
5. enabling generational diversity
1. showing an image far from the hospital world
the project needs to be a positive element of our societies. change the “i want to die in my home not in a house for old people” into “the retirement home is my new home”.
we used a fun and lively aesthetic to have the more contrast with given ideas (that retirement homes look like hospitals). the child’s naïf drawing of a house is the starting point of the concept. it is the primary symbol of family and home, and thus reminds the carefree life.
the second idea is the concept of “the house inside the house”, where the bedroom, the most intimate space is not just a room inside an hospital, but the personal house in the large collective house.
2. becoming our future homes
the transition between the house where one’s spent his life so far and the house that will be the last has to be limited. this house is not the house for death but the end of material concerns. in order that the project becomes a project for the ones who will live there and their families, (and not only for the staff) we started from the world of a senior. this analyze allowed us to identify programs to be thought before the basic programs of a retirement home.
3. being in the heart of the city
the majority of retirement home’s inhabitants are urban peoples. being in the city centre is a necessity for these peoples who have their friends, families and use in the city. the retirement home is inside the society system and easily identifiable in order to make these kind of programs common for everyone. malls are new centralities of cities, active and live full. they are attractive places for staff and families that can both go visit and shop on the same occasion. we choose the city of lyon (france) and the mall of “la part-dieu” close to the main train station.
4. offering a value-added
for the retirement home’s to be a positive element of our society, it needs to offer a value-added. we use the blind façade of the old entry of the mall to make our site. the retirement home is shown to the city as a noble program and the façade becomes animated and attractive for the public place down the building. moreover, the deserted roof of the mall is activated by the therapeutic garden.
5. enabling generational diversity
the diversity of people is relevant for a retirement home because it is the opportunity to create a generational diversity. the interaction is twice favorable for the retirement home and the student housing. the rent could be decreased for students in exchange for help of staff in non-medical tasks.
though, the diversity could be criticized if we try to overlap the programs. it would remove the intimacy of both side and create the opposite of what is expected. elderly peoples need calm and attention, whereas students make noise when partying and playing. so the two programs are built side by side with its own identifiable shape. then shared houses make the connection and create exchange. an internet house allows students to help seniors to use computers and the kitchen house is a place where recipes can be exchange. the noise house is an isolated house where students can make noise and party without disturbing peace and tranquility.
alzheimer
the alzheimer floor is carefully design. the specificity of this illness impose specific architectural constraints.
because of lost of bearings, there are no straits corridors and no dead-ends on this floor. the rounded shapes make the walking around easy and fun. we use bright colors and separated volumes to easily identify the different programs. moreover, it is easy to get one’s bearing as there is a large south window opening toward the city and a large north window opening toward the garden. each bedroom is open both to the interior space and to the therapeutic garden. as the garden is on the roof of the mall, it allows the senior to be connected to the city and the nature, and yet secured.
more information at :
http://lagrandemaison.carbonmade.com/
view of the project on the blind facade of the commercial center
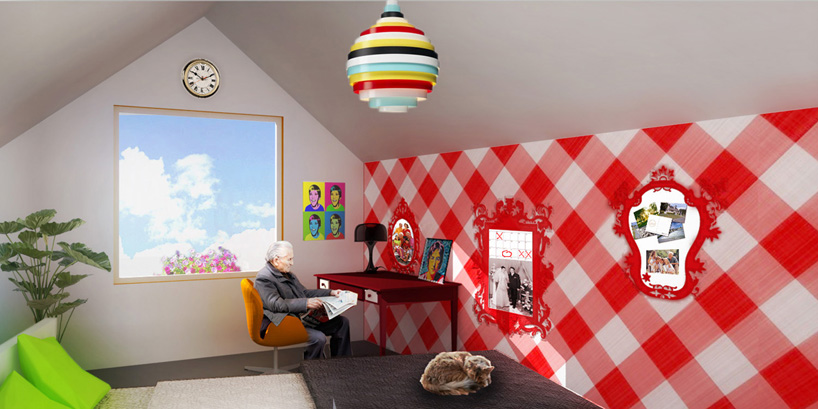 view of an elderly bedroom
view of an elderly bedroom
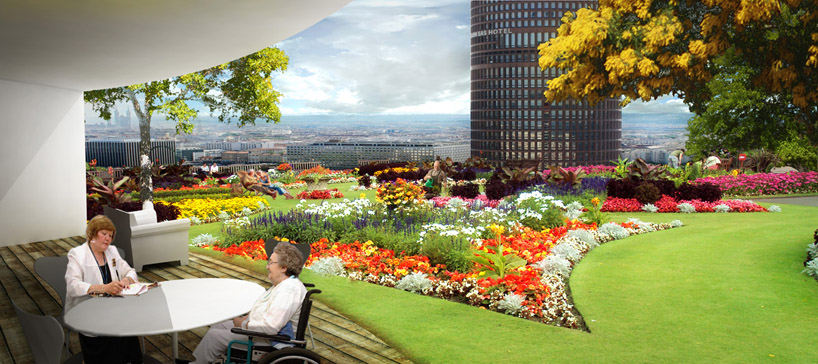 view from the roof of the commercial center
view from the roof of the commercial center
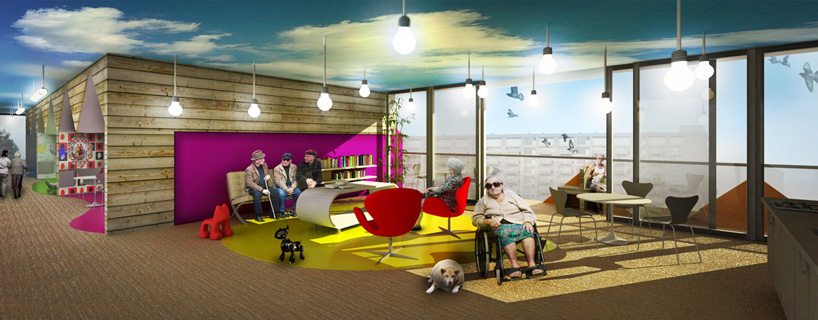 view of the living space
view of the living space
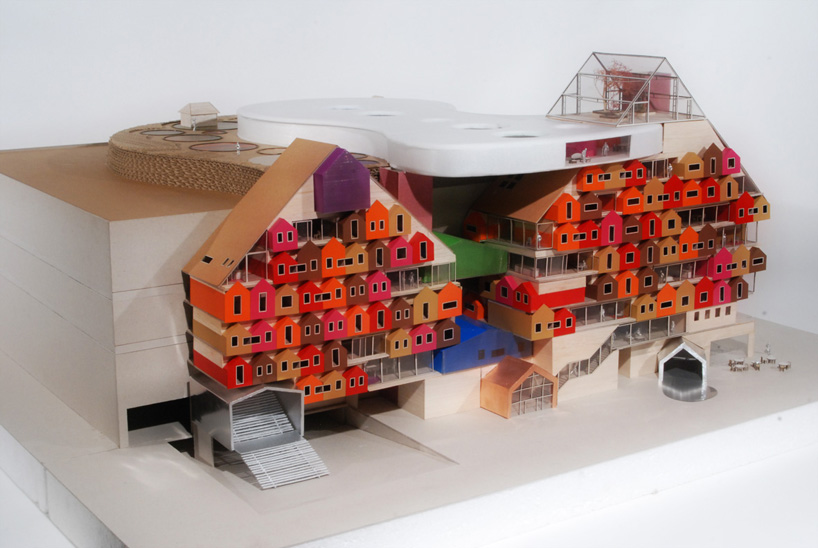 model
model
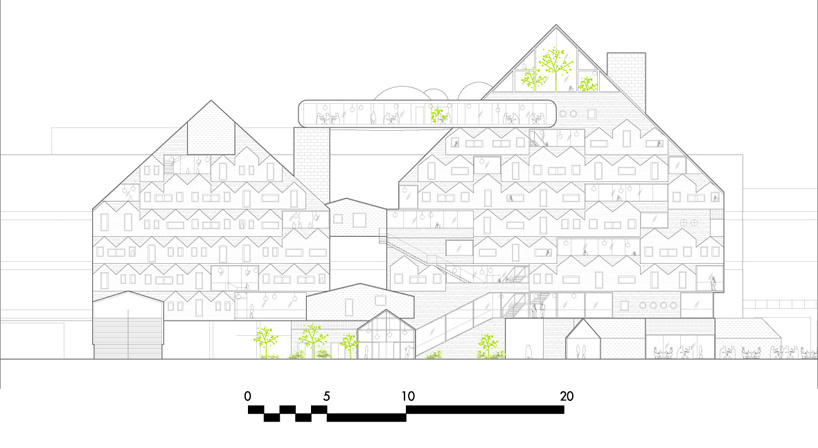 facade
facade