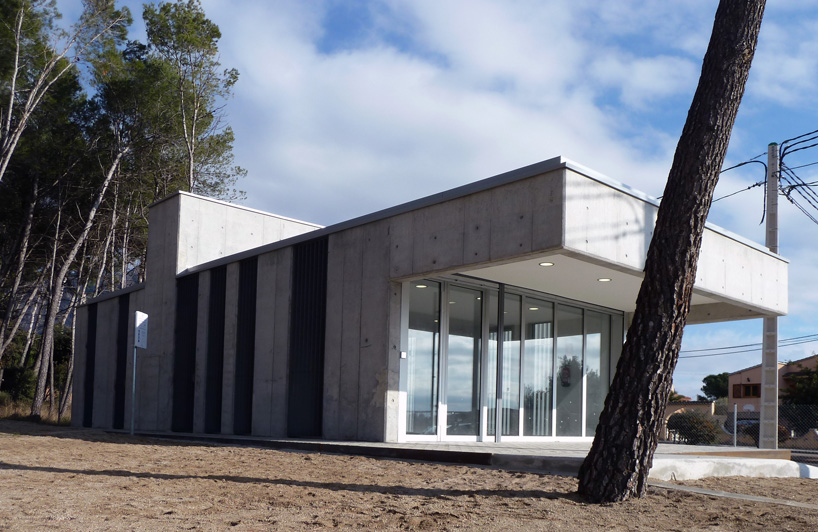
multiuse building and meeting point el bruc residencial by david oliva from spain
designer's own words:
el bruc residential, is located just outside the old town centre of el bruc. it is a new public building for single-family housing development, with a social and cultural use, which consists in a multiuse room for the neighbors, a little bar and a toilet. we were asked to design a neighborhood meeting point, a place for popular parties and celebrations, and other activities such as conferences and courses. it is planned for a capacity of 20-30 people simultaneously and located next to a public playground and a small sports court for the community.
the program areas are distributed in just one floor. a covered entrance porch, communicates directly with the multipurpose room. at the opposite end of the entrance, there are other complementary services (small bar, toilet, storage and cleaning room).
the hardness of the concrete contrasts with the pines’ apparent fragility.
it is a very honest and plain building, a wysiwyg building. due to the small size of the building, it provides an image of unity and compactness of the material.
the façade is the structure, the structure defines the material and the security grille provides an integral texture to the façade. the geometry clearly defines people and light entrance volumes. the result is an integral, durable and engaging building.
it has given most importance to energy efficiency, such as thermic and acoustic insulations, water saving systems and rainwater recovery for garden irrigation.
main façade
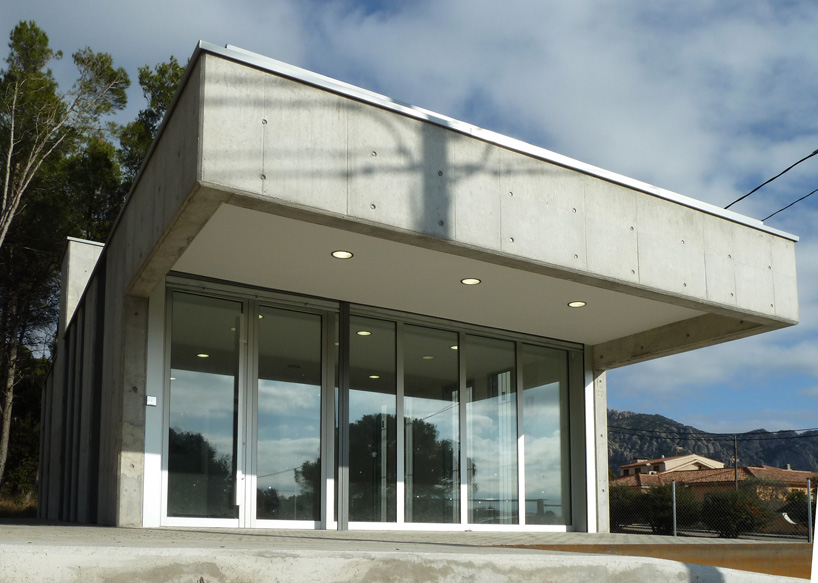 main entrance and porch
main entrance and porch
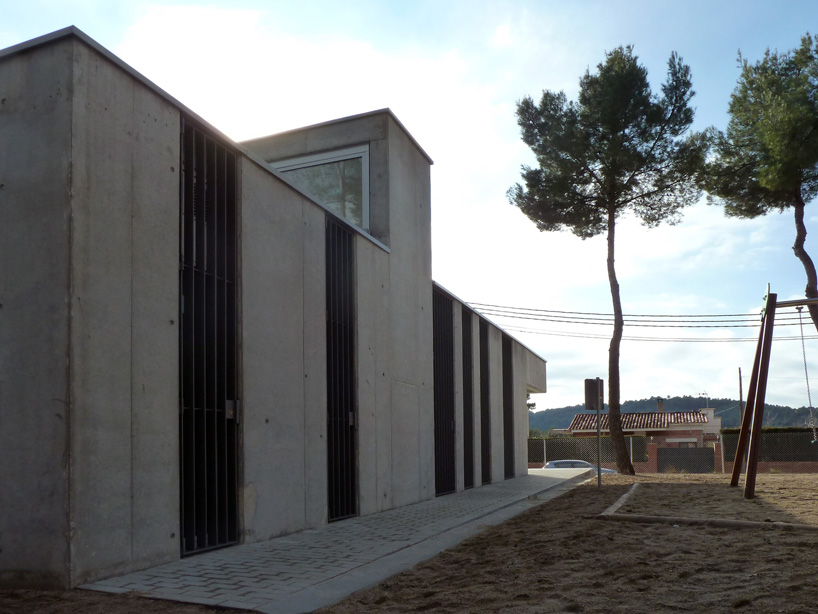 rear view
rear view
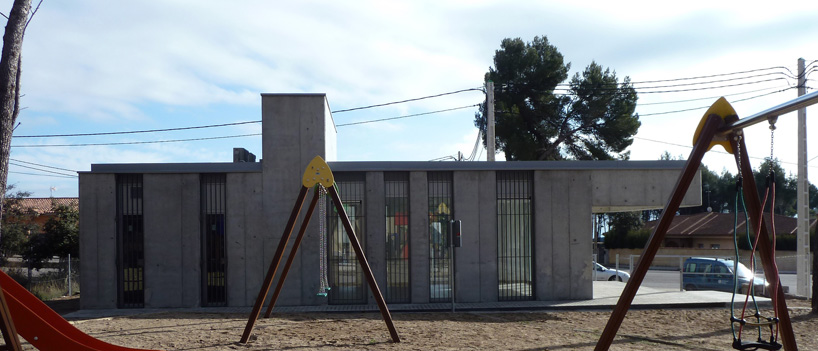 exterior facing playground
exterior facing playground
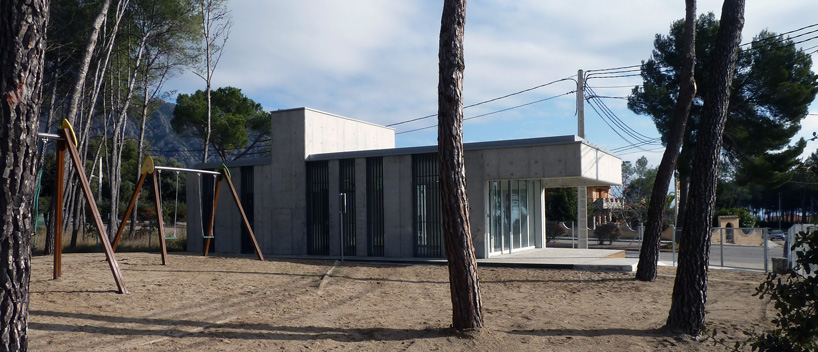 exterior facing playground
exterior facing playground
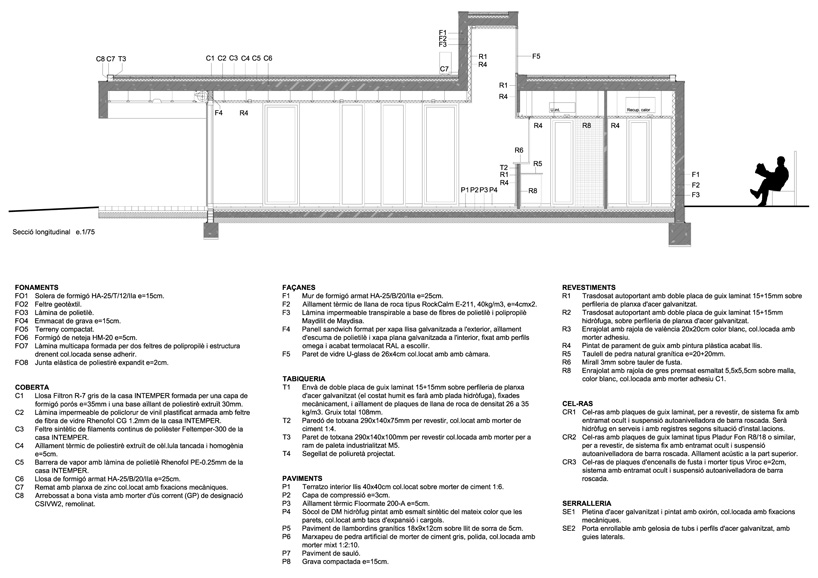 section
section